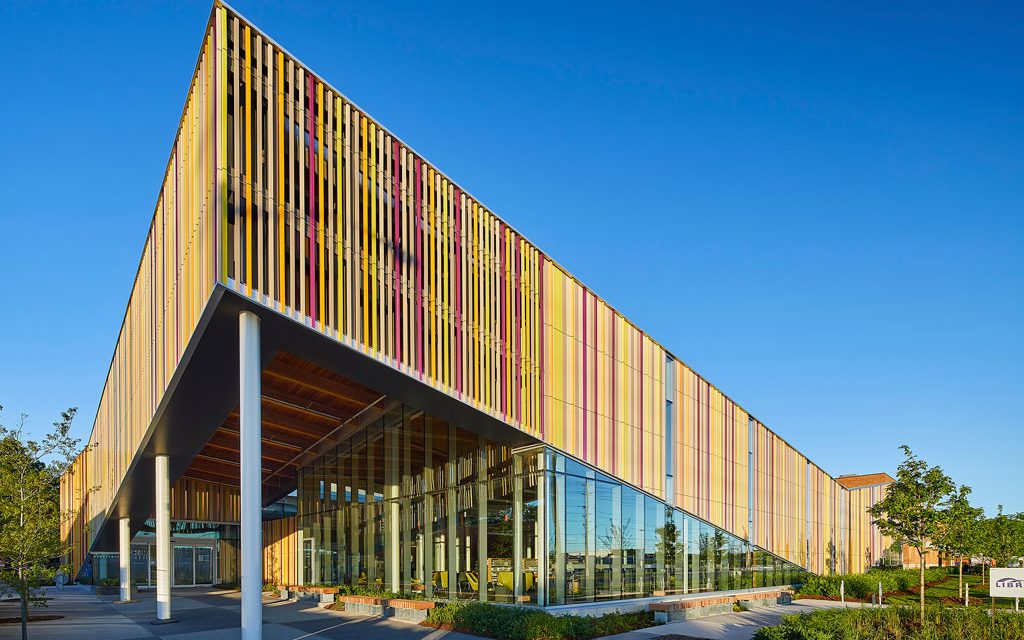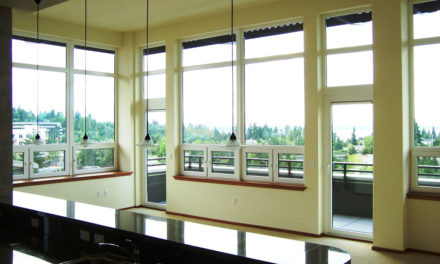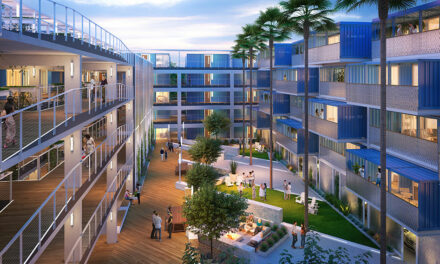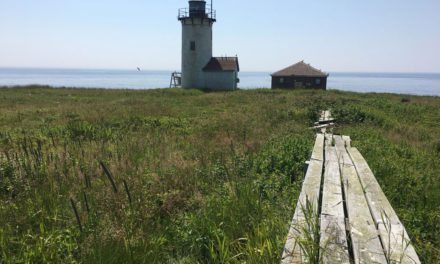Projects integrate high design with advanced performance in ten key areas
Washington, D.C. – The American Institute of Architects (AIA) Committee on the Environment (COTE) announced April 19 this year’s recipients for its highest honor—the COTE Top Ten Awards. Complete details for each awarded project are available on AIA’s website.
COTE bestows the award annually on ten design projects that have expertly integrated design excellence with cutting-edge performance in several key areas. Eligible project submissions are required to demonstrate alignment with COTE’s rigorous criteria which include social, economic, and ecological values.
The five-member jury evaluates each project submission based on a cross-section of ten metrics balanced with the holistic approach to the design. These measurements include design for integration, community, ecology, water, economy, energy, wellness, resources, change, and discovery. Complete details can be found at COTE Top Ten Awards Submission Criteria.
Historically, COTE Top Ten recognized projects based mainly on predicted performance. In 2017 the criteria was revamped and now emphasize the importance of actual performance in addition to design intent. The COTE Top Ten has become a framework, a guide from which firms can use in all of their designs.
Now any number of the ten recipients may receive a COTE Top Ten Plus designation denoting projects with exemplary actual performance and post-occupancy lessons. Ortlieb’s Bottling House; Philadelphia | KieranTimberlake has earned this honor in 2018.
Each 2018 Top Ten Awards recipient listed below includes a description of the design of resources/materials used in the project. This is just one of ten measurements used in the jury’s evaluation of each project. The resources information is taken directly from, and directly linked to the COTE Top Ten Awards for each recipient. The complete list of the ten criteria can be found by clicking on the link of each project.
Albion District Library; Toronto, Ontario, Canada | Perkins+Will
The design team took the approach of simplicity when choosing the building materials. Made up of a richly textured polycromatic screen of terracotta louvers, an exposed undulating timber roof of FSC certified wood and glazed courtyard screens. The combination of materials is playful, invites engagement and is highly durable while evoking a sense of safety. Inside, the building employs locally sourced materials and finishes whenever possible.
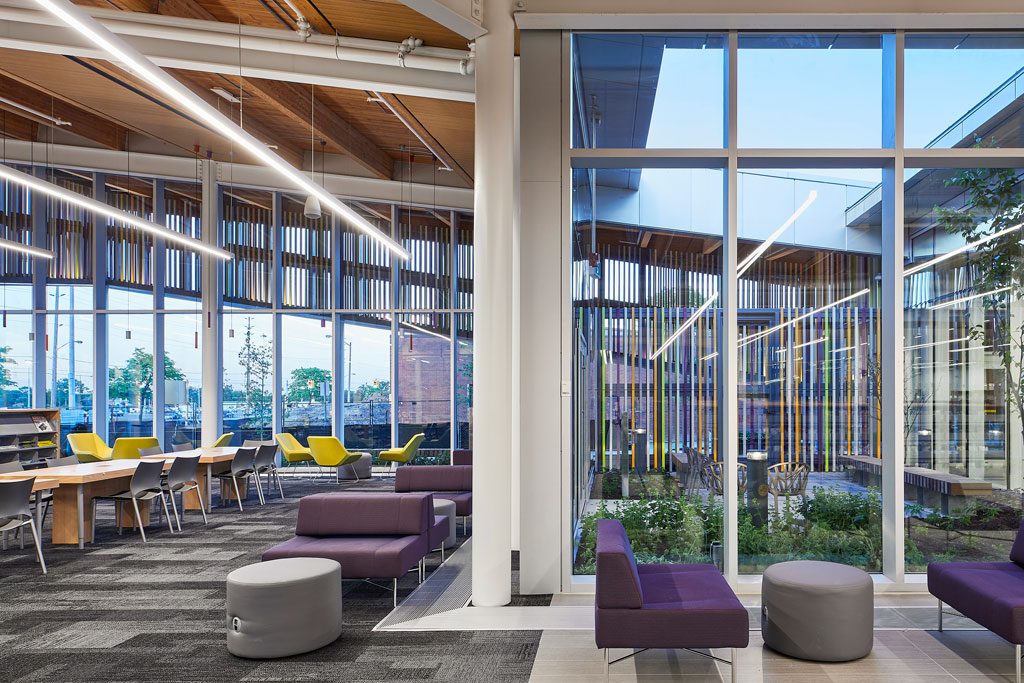
Space flows between interior program areas and exterior courtyards. Glazed terracotta screens bring color to the library interior. Image: Doublespace Photography
Georgia Tech Engineered Biosystems Building; Atlanta, Georgia | Lake|Flato in collaboration with Cooper Carry
Materials were chosen to reinforce the campus identity and sense of place. Composed of diverse wood types from the site, EBB’s interiors are outfitted in a hybrid of wood panels of varying colors and textures, authentically connecting interiors with the surrounding environment. All usable 80-year old oaks removed from the site for the building footprint were salvaged and 100 percent of those salvaged oaks were used in material finishes and construction. The treads of all the monumental stairs utilize lumber that was milled from these trees. EBB reinforces the architectural language of surrounding buildings by using brick, wood, and other materials local to the region.
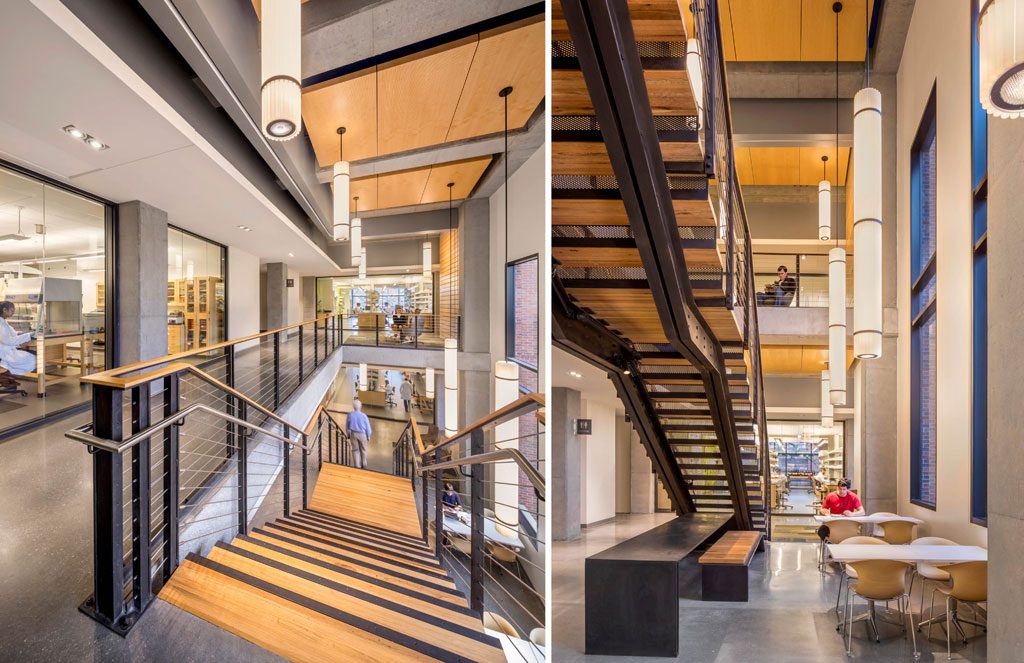
Trees that were cut down during clearing were harvested and used for interior finishes such as stair treads. Photo: Jonathan Hillyer
Mundo Verde at Cook Campus; Washington | Studio Twenty Seven Architecture
The existing building historic grandeur is renewed through refurbishment and refinishing. Original 1920s wood floors were unearthed from layers of carpeting/tile. Existing high ceilings and expansive window openings maintained while updated to meet modern education, acoustical, and thermal performance standards. The Annex employs low-maintenance and economical materials. Integral color cement panel cladding assembly meets the high-performance building envelope requirements warranted from stringent energy modeling.
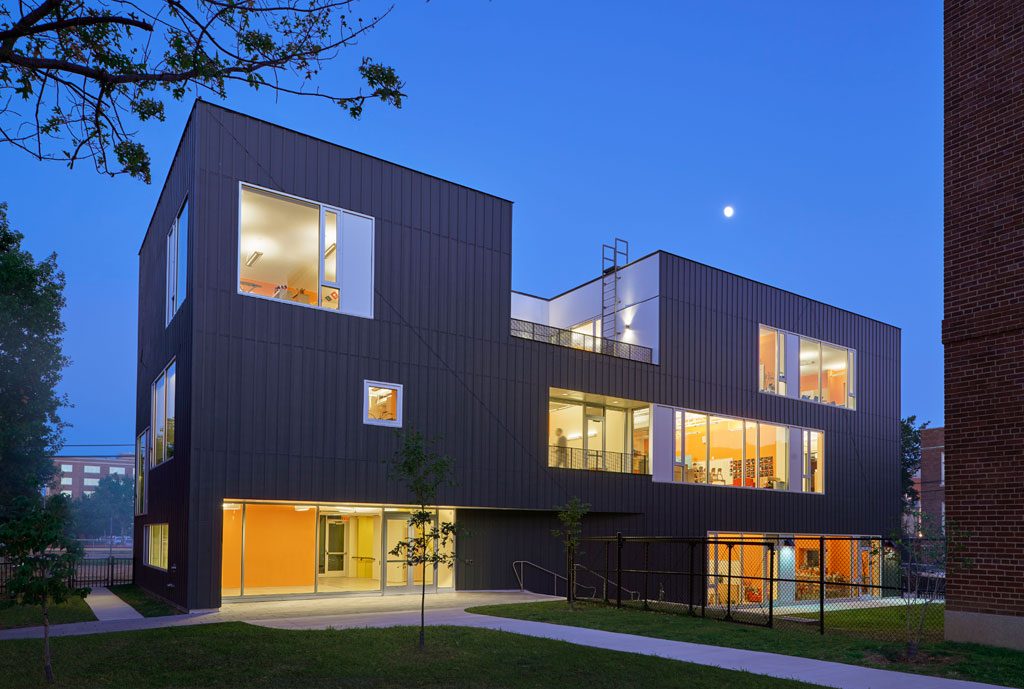
The campus achieves LEED Platinum (Annex) and LEED Gold (Renovation). Image: Anice Hoachlander, Hoachlander Davis Photography, LLC
Nancy and Stephen Grand Family House; San Francisco | Leddy Maytum Stacy Architects
Ground floor structure: Concrete podium as a local material providing fire-rating and long spans and high ceilings at the ground floor. Upper Floor Structure: Prefabricated wood framing components as a regional renewable material providing energy efficiency and lighter weight at the upper floors.
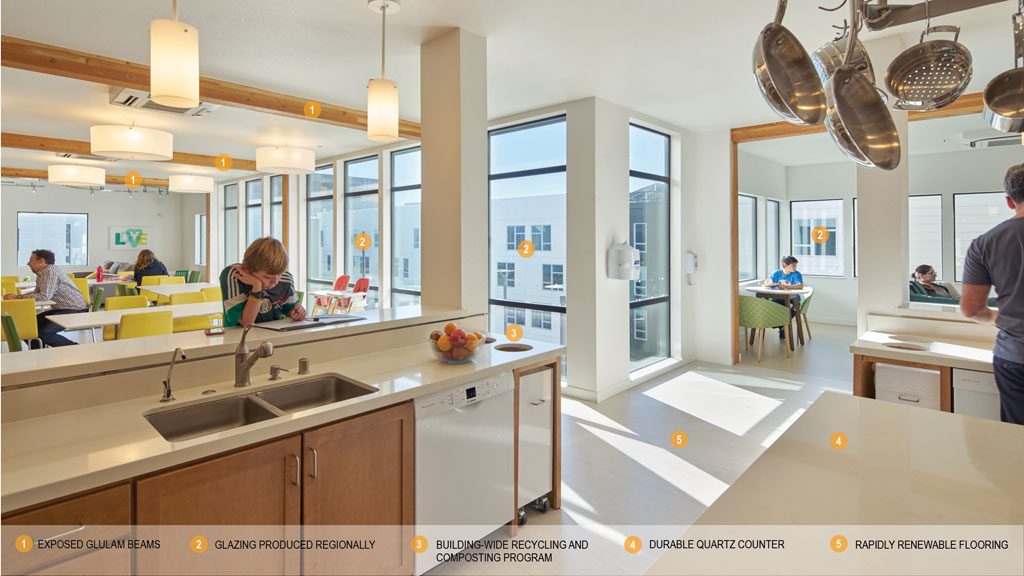
The community kitchen with adjoining living area at each “neighborhood” has ample daylight and space for families to interact. Instead of distributing kitchens in each dwelling unit, this “neighborhood” kitchen space can be shared among 8-10 families – demonstrating an efficiency of space and materials. Image: © Bruce Damonte
New United States Courthouse – Los Angeles; Los Angeles | Skidmore, Owings & Merrill LLP
Material selection prioritized those regionally available comprised of postconsumer recycled and rapidly renewable content. Lobby finishes include Indiana limestone walls, Macael Blanco marble floors, stainless steel trim and extensive use of etched glass used at rails and as wall cladding. Upper floor finishes include terrazzo paving, ceramic tile in public restrooms, solid surfacing counters and extensive use of FSC certified American white oak millwork within the Courtroom spaces. Many elements such as the unitized curtainwall, Courtroom fluted wall panels, millwork and skylight reflectors were prefabricated off site to maintain quality and reduce waste.
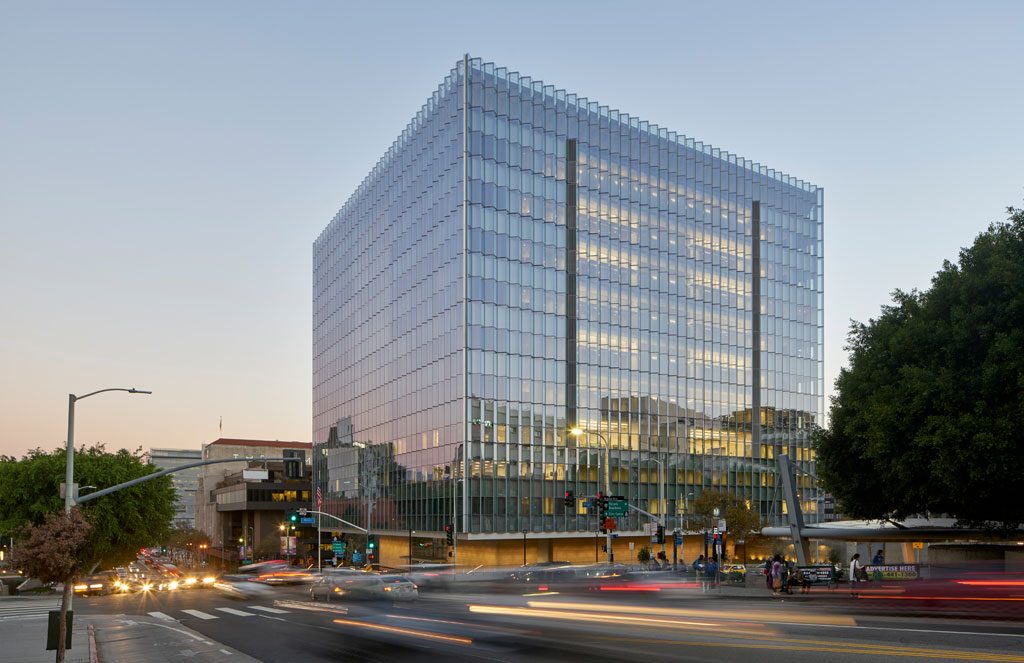
Certified LEED® platinum, the united states courthouse is rooted in classic principles, sustainable strategies and a contemporary spirit. The building’s expression is an inextricable union of site topography, functionality, environmental performance, form and democratic principles that honor the public realm. Image: © Bruce Damonte
The Renwick Gallery of the Smithsonian American Art Museum; Washington | DLR Group
Uncovering history: The building was originally completed in the 1859 and has been able to maintain its core structure of load-bearing masonry, steel, and timber. Several key design elements were uncovered during this modernization to their original design intent. Long-concealed vaulted ceilings on the second floor were revealed following removal of 20th century drop ceilings. Additionally, several long-covered windows were opened to fill galleries with additional natural light.
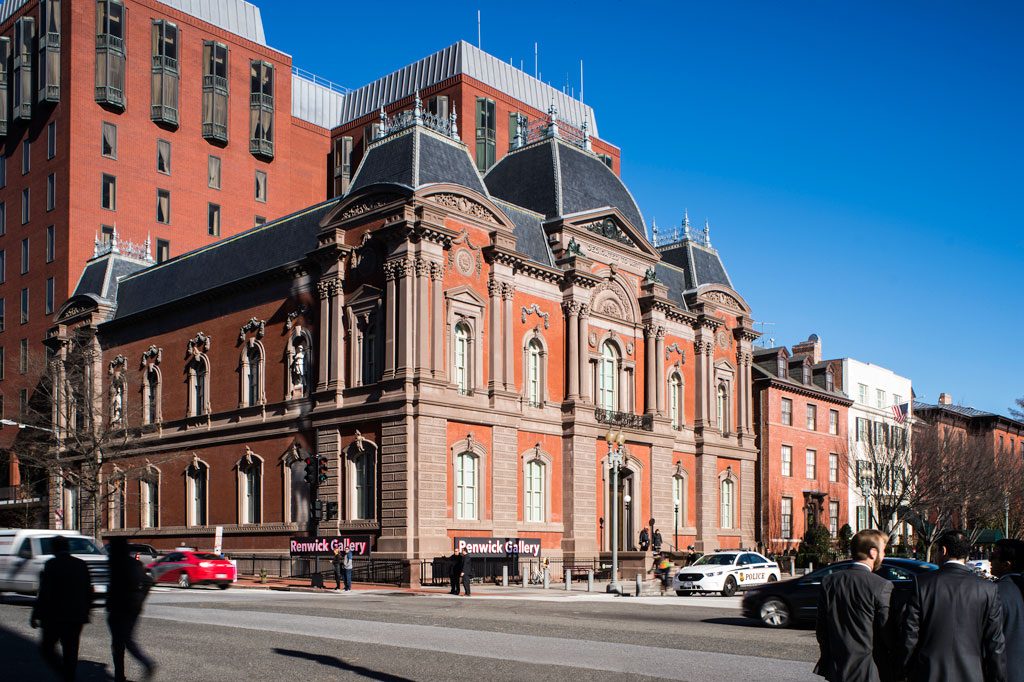
The building sits proudly on Pennsylvania Avenue, with 34 upgraded and more historically profiled windows. The entrance now has transparency, to be more welcoming to the public. Image: Kevin Reeves Photographer
San Francisco Art Institute – Fort Mason Center Pier 2; San Francisco | Leddy Maytum Stacy Architects
The shared spaces are flexible and adaptable with sliding glass panels that allow for open or secured configuration depending on the events or exhibitions. The studio pods are designed to be easily and inexpensively reconfigured over time. The asphalt pier deck was replaced with an insulated radiant concrete slab providing thermal comfort, encapsulating the historic train tracks and providing insulation from the Bay below. A rooftop photovoltaic solar system provides 100 percent of the electricity needs and provides economic benefit into the future.
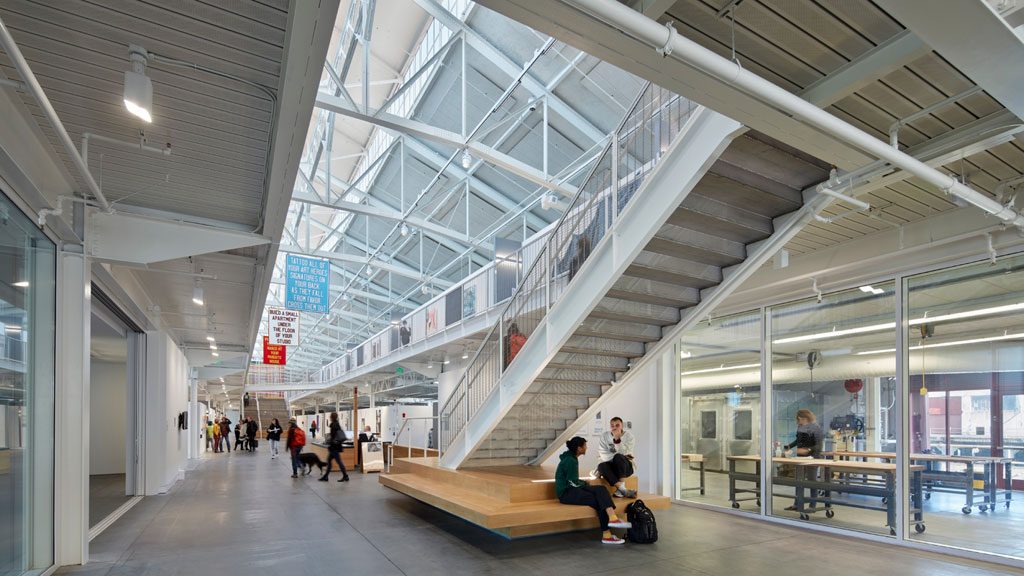
Central atrium and clerestory light monitor with workshop visible to the right and student gallery and media theater to the left. Image: © Bruce Damonte
Sawmill; Tehachapi, California | Olson Kundig
Low carbon materials: Early in the design, the team switched from cast-in-place concrete walls to CMU blocks. This drastically lowered the cost of the project, and allowed for materials to be brought in via smaller vehicles instead of large trucks. Studies in Tally for Revit showed that switching to CMU blocks saved 36 percent of the embodied energy of the walls and had a larger impact on the house than all of the salvaged steel. The house also incorporates fly ash concrete in the floors and chimney. The house reduced its carbon footprint by 33 percent from the original design.
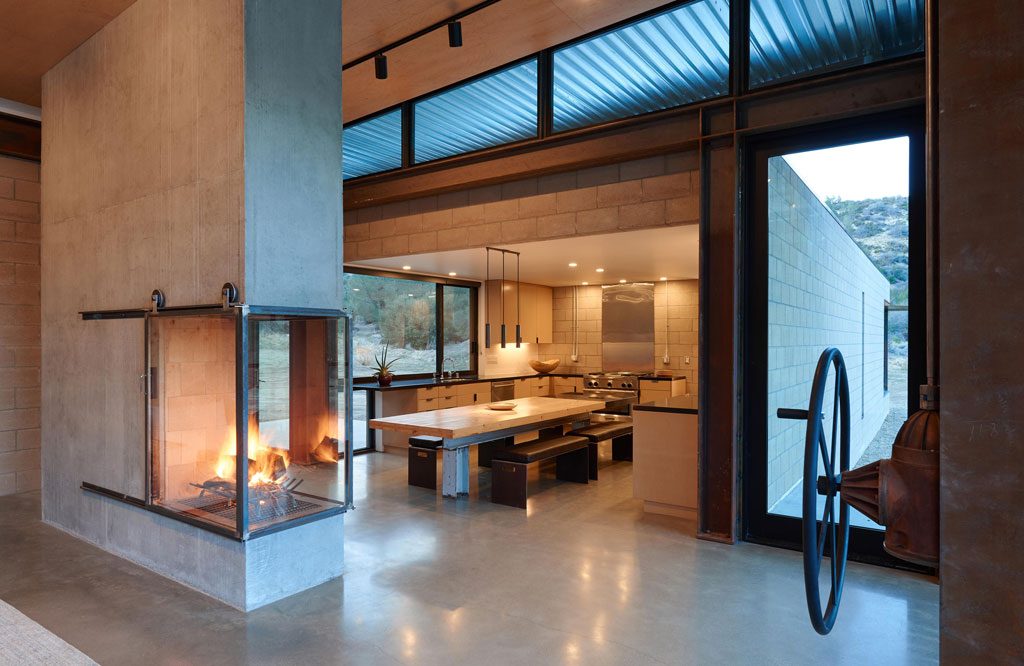
Image: Kevin Scott / Olson Kundig
Sonoma Academy’s Janet Durgin Guild & Commons; Santa Rosa, California | WRNS Studio
Materials were chosen for their beauty, durability, longevity and ease of maintenance. Regional, CDPH, EPD, HPD, and Red List were filters for all material considerations. Regional resources were utilized to reduce environmental impact of transportation and to support the local economy. Ceramic tiles were selected from nearby companies. Locally crafted reduced cement block made from regional soils highlight local creativity, reduced carbon sourcing and specifics of place.
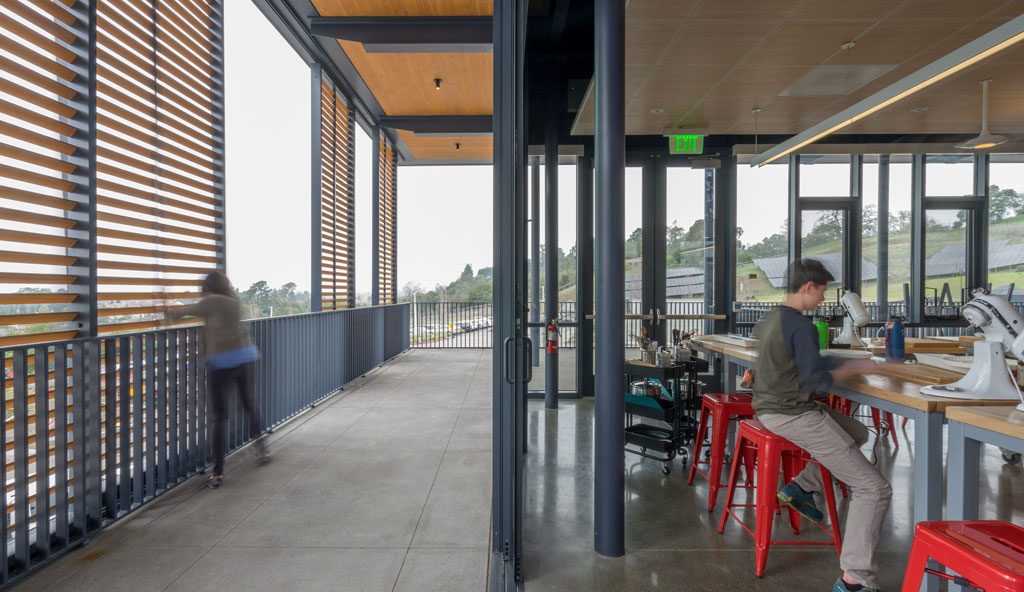
The design has a timeless, raw, industrial aesthetic mixing western red cedar, steel and earth block. Equipped to handle high energy loads for maker studios and commercial and teaching kitchens, the building is attractive for other uses. Image: Celso Rojas
Jurors also designated one project as a Top Ten Plus recipient for its exceptional post-occupancy performance data. This year’s recipient is:
Ortlieb’s Bottling House; Philadelphia | KieranTimberlake
As much of the existing building as possible was salvaged for this project, including original roof structure with minimal enhancements, original exterior walls with updated windows. We maintained the original roof architecture, with skylights and monitors, to revitalize the industrial factory spirit. Original tile remains on the walls and the concrete floors were cleaned and polished but have no other finishes.
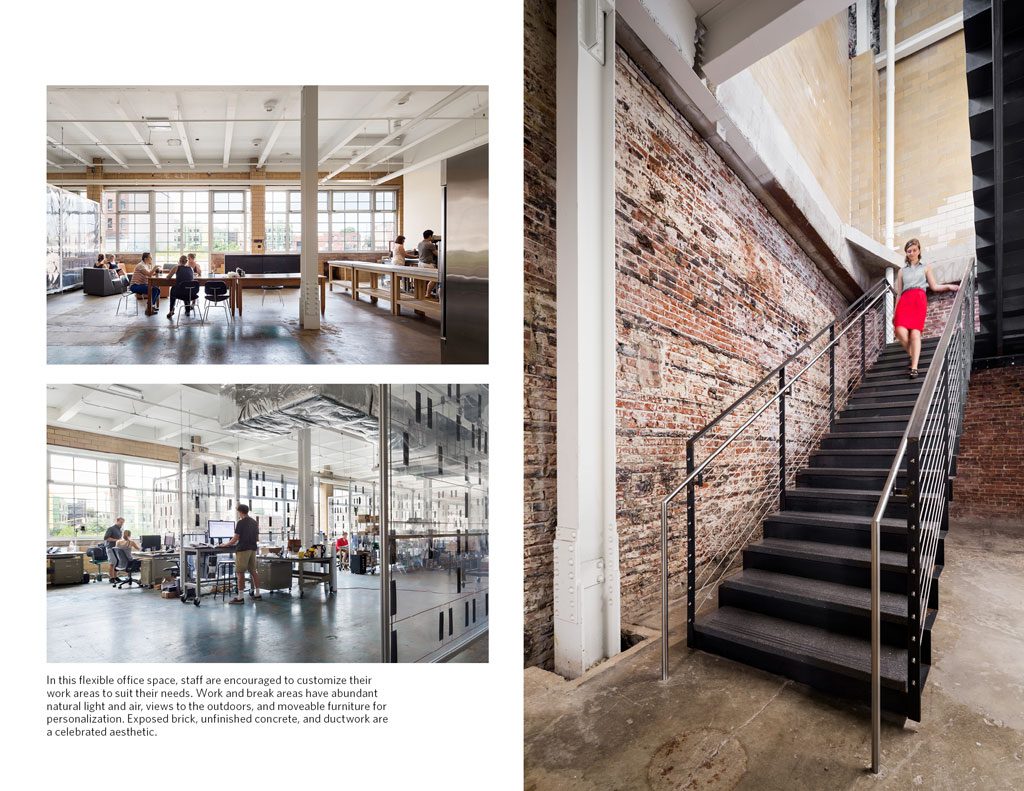
Flexible, daylit office spaces. Image: Michael Moran/OTTO
Award recipients will be honored in June at the AIA’s Conference on Architecture in New York City. Visit AIA’s website for more information on the COTE Top Ten Awards program.
AIA COTE Top Ten Awards Jury:
• Michelle Addington, Dean, School of Architecture, The University of Texas Austin Austin, Texas;
• Jennifer Devlin-Herbert, FAIA, EHDD. San Francisco
• Kevin Schorn, AIA, Renzo Piano Building Workshop, New York
• Julie V. Snow, FAIA, Snow Kreilich, Minneapolis
• Susan Ubbelohde, LOISOS + UBBELOHDE, Alameda, California
About The American Institute of Architects (AIA)
Founded in 1857, AIA consistently works to create more valuable, healthy, secure, and sustainable buildings, neighborhoods, and communities. Through more than 200 international, state, and local chapters, AIA advocates for public policies that promote economic vitality and public wellbeing. Members adhere to a code of ethics and conduct to ensure the highest professional standards. AIA provides members with tools and resources to assist them in their careers and business. In addition, the Institute engages civic and government leaders and the public to find solutions to pressing issues facing our communities, institutions, nation, and world.

