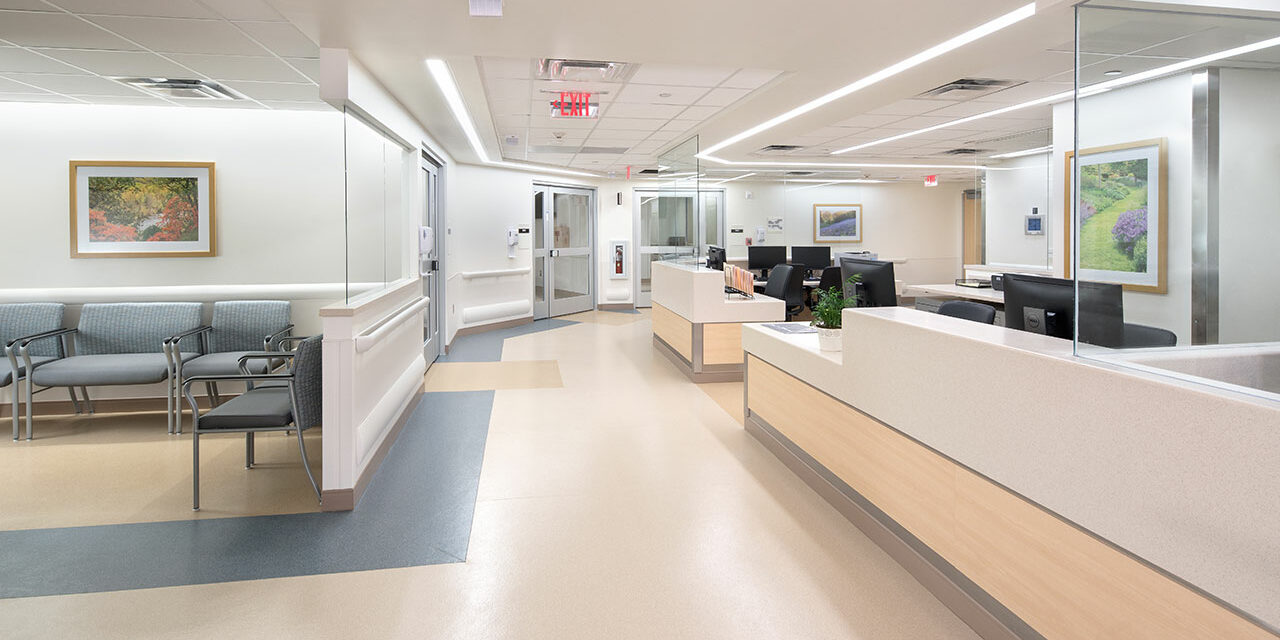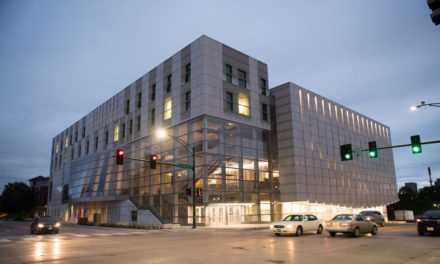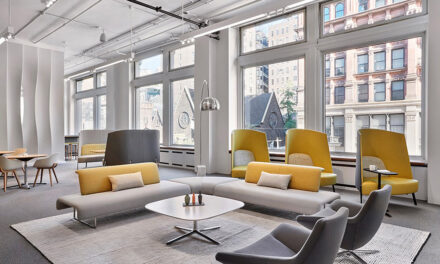Wanting to ensure that the physical appearance of its facilities reflected their advanced level of patient care, Vanderbilt University Medical Center (VUMC) engaged Blair + Mui Dowd Architects to develop design and finish standards for its on and off-campus facilities.
Vanderbilt is one of the most recognized educational and healthcare brands in middle Tennessee. With a design process that is research-focused and data-driven, Blair + Mui Dowd Architects sought to further enhance Vanderbilt Medical Center’s image through strategic visual branding, in particular through creating a consistent, recognizable set of architectural finishes in every facility. To attract the best clinicians, scientists, and educators, the new finishes integrate sustainable materials that reflect modern standards in addition to their consistent aesthetic appeal.
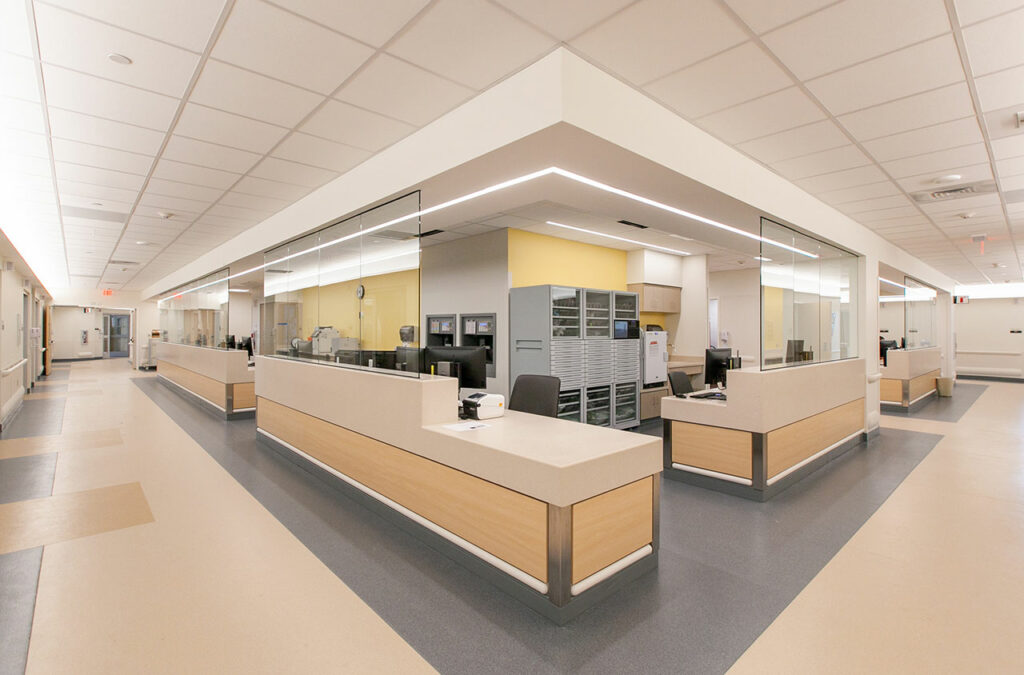
Medical Center East at Vanderbilt University Medical Center. Photo credit: Blair + Mui Dowd Architects
The finish palette for the Medical Center facilities will enhance brand recognition, and establish a design standard used to improve wayfinding, patient and staff safety, and minimize construction material costs across the board. The newly established continuity between facilities, will help to improve sustainability, reduce maintenance and repair costs, and ultimately allow for wear-and-tear improvements without major cosmetic upgrades. These standards will make the design process for VUMC more seamless long-term.
When it came to selecting acceptable finish materials, sustainability was paramount. Recovered, recycled, and cradle-to-cradle materials were prioritized and implemented where feasible. Additionally, materials with minimal to no VOC content were selected to reduce concentrations of chemical contaminants that can damage air quality, human health, productivity, and the environment. Facility standards also consider flexibility and growth needs, so spaces are designed to be easily adapted for future needs. All VUMC spaces will possess an effective acoustic design, meant to promote the well-being, productivity, and communications of occupants.
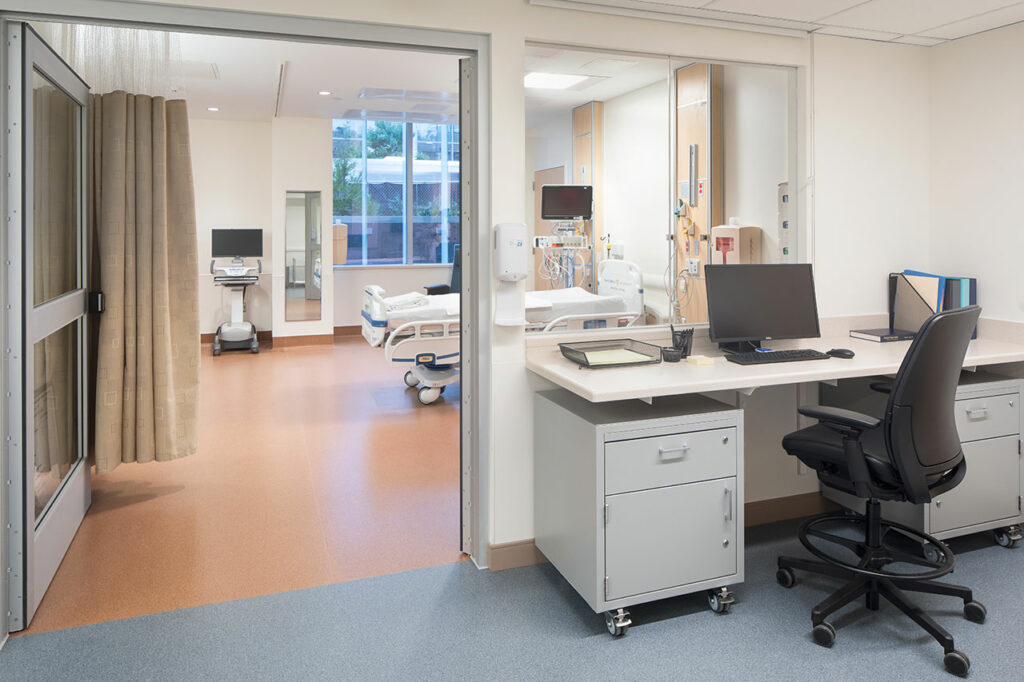
Clinical Research Center at Vanderbilt University Medical Center. Photo credit: © Sterling E. Stevens
One such example of these standards successfully implemented is the Vanderbilt University Hospital Observation Unit Renovation. The renovation consisted of a three-phase renovation within an existing clinic building, including conversion of the space to an observation unit, where it was previously primarily for business use. Blair + Mui Dowd Architects designed the 20,000 SF unit, accommodating 35 private observation patient rooms with inboard toilets and satellite nurse stations all within the parameters of the new finish standards.
This renovation was the first implementation of the new standards, which have since been implemented on several other projects at VUMC also design by B+MD, including the new 90 bed tower at Medical Center East (MCE), and the Clinical Research Center (CRC). The CRC project was the first LEED Silver project certified under the USGBC V4 standards in the state of TN, and the first phase of the MCE project attained LEED Silver certification shortly after.

