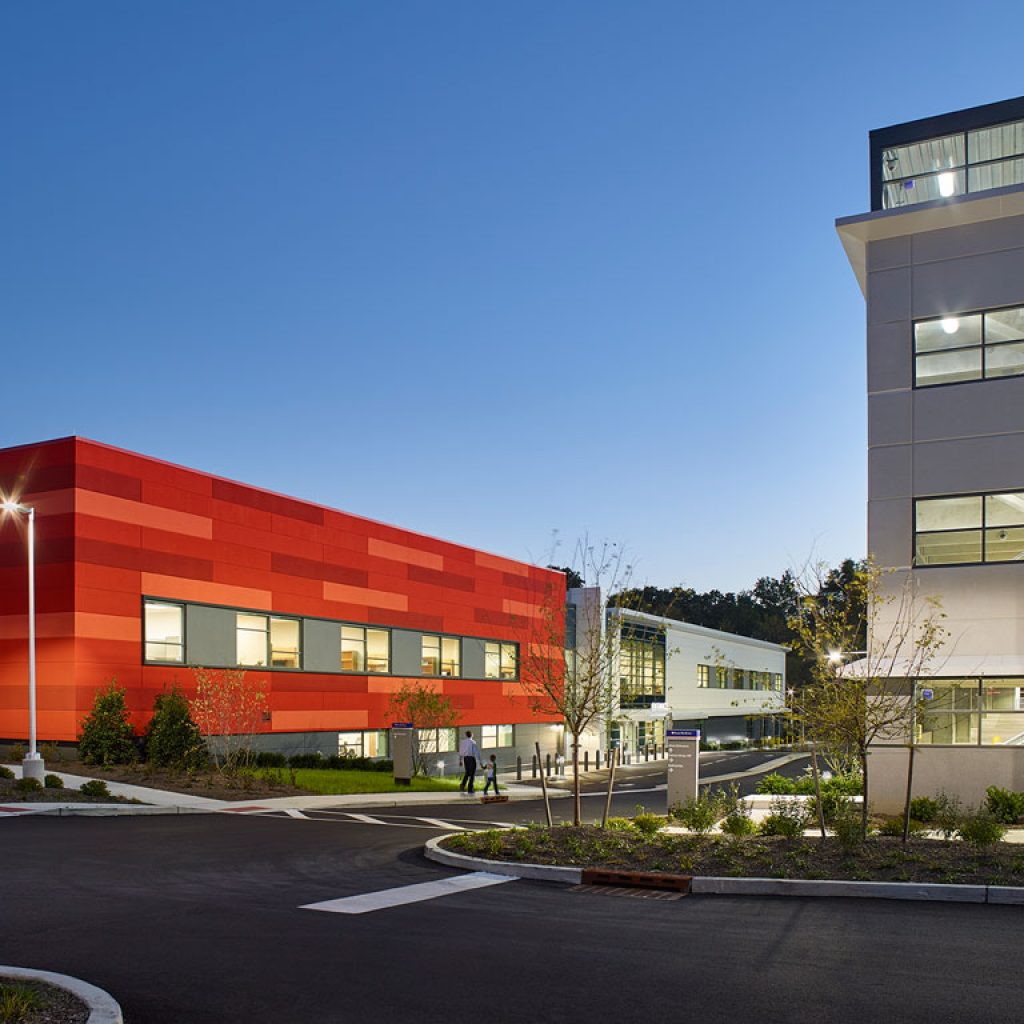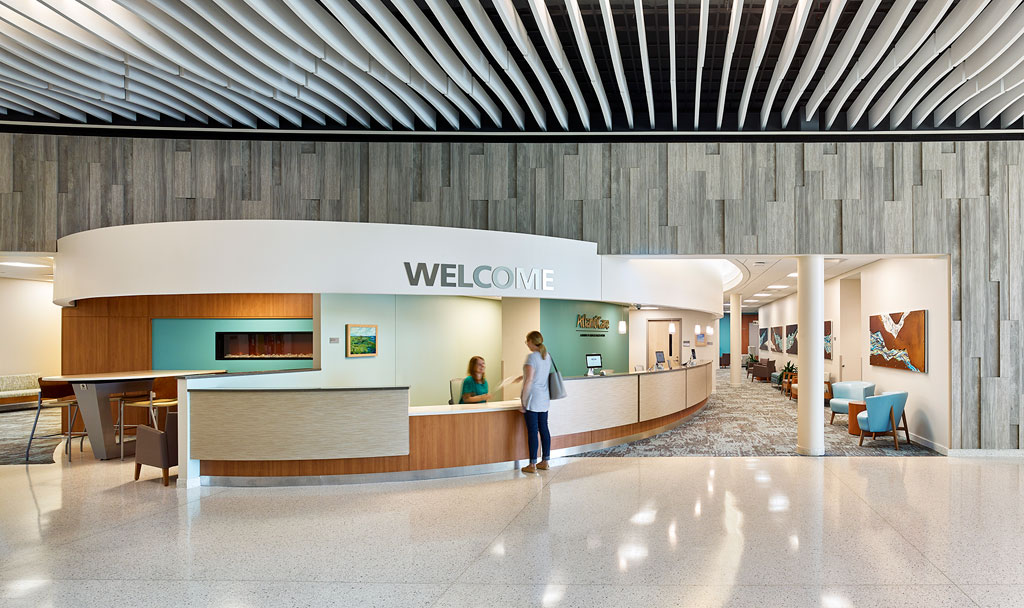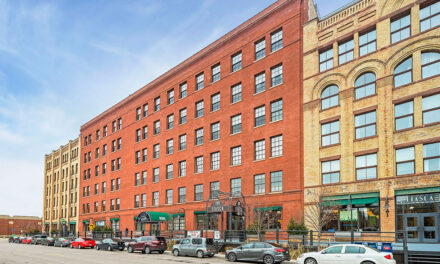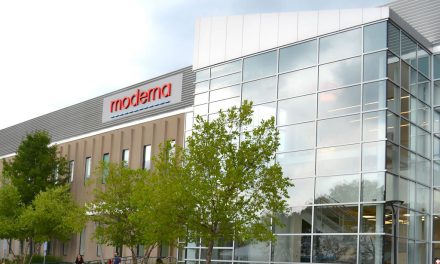Once a popular department store, a two-story, 150,000-square-foot building sits gutted and just left to waste away. An old grocery store rendered unviable. A rusty former car dealership. A struggling mall losing anchor tenants. Eyesores signaling the end of retail as we know it?
Or the future of healthcare?
Today, that department store is transformed into a vibrant healthcare complex featuring a destination cancer center with 110 clinical exam rooms. A healthcare client consolidated 20 different practices throughout South Jersey in one building, giving it the larger footprint in the region it desired. Of course, transforming a former Syms store into a healthcare complex required the vision to see the potential in the existing building. It required a total redesign: new windows and entrances punched to the exterior, the entire façade re-clad, building systems replaced, stairs and elevators relocated, floors cut to create generous and welcoming two-story spaces which open the building up. A new parking garage on the site completes the transformation and delivers on the promise of a destination ambulatory care pavilion for Penn Medicine.

Penn Medicine Cherry Hill, Cherry Hill, New Jersey. Photo credit: Jeffrey Totaro Architectural Photographer
Increasingly, we are called upon to transform underutilized retail buildings into healthcare environments. What’s driving this? Why is building reuse a good option for expanding healthcare providers?
There are benefits and design challenges to building reuse in healthcare projects. The reasons are twofold. On the one hand, healthcare is in flux—there’s a lot of uncertainty about reimbursement in the future—but the general consensus is that reimbursement is declining while patient expectations are rising.
Repurposing buildings makes economic sense to our clients when the cost of reuse can be as much as 20 percent less than building new.
At Manahawkin AtlantiCare, for example, a 55,000-square-foot former grocery store was converted into a destination, a mall with half of its space devoted to AtlantiCare and the other half to their healthcare partners, providers of rehabilitation and imaging services. Our client ventured into a new locale with a more distributed care delivery model for ambulatory services and opting for building reuse lightened its financial risk.
The second trend is that a lot of smaller retail settings are no longer viable. A small grocery store can’t compete with the major superstore in the region, for example. At the same time, the retail industry is also retracting, reducing its brick and mortar locations, and relying more on the online market for sales.
For others, however, these spaces are in high demand. While retail is shrinking its physical presence, healthcare clients are realizing that not every service needs to be delivered in a hospital environment and to do so means additional costs. They’re also realizing that embedding themselves and their services in the community benefits us all.
With retail going belly up in some areas, leaving empty buildings in its wake, the vacuum presents a perfect opportunity for healthcare to get into the shopping centers and corridors, the places where people live their day-to-day lives. Manahawkin AtlantiCare took over a high visibility location on a major arterial road, making it simpler for residents to include their checkups and appointments in their daily routine. An adjacent fast food restaurant was razed and replaced with an urgent care center, creating a mini campus, and boosting AtlantiCare’s brand awareness in a new market.
But, transforming a large-scale retail space into one suited for healthcare isn’t without its challenges. With a former grocery store, for example, the challenges were aesthetic. We needed to break down the stereotypical language of the exterior and recraft the arrival experience to make sure patrons didn’t see a former grocery store on each visit. We didn’t want Manahawkin AtlantiCare to feel like a supermarket, and we also didn’t want it to feel like a hospital. We wanted it to feel like it belonged.
We connected to a more playful, regional narrative inspired by our location just a mile from the beach. There’s a weathered, boardwalk-inspired wall that weaves its way from the façade inside, directing patients through the complex’s public spaces. Deeper inside, we brought natural light to the exam rooms and offices by employing a series of skylights and reflecting tubes, despite the 20-foot height of the building.
Perhaps unexpected, though not without importance, are the personal stories connected to these buildings that are repurposed. At the opening for Penn Medicine, for example, community members recalled shopping at Syms as kids. When that store shuttered and sat vacant, it had a negative connotation for the community, suggesting the area was not thriving—even if vacancy was simply a symptom of widespread changes to retail. Taking that building and giving it a new purpose brought a sense of vitality back into the community and endeared Penn Medicine to the people it is meant to serve.
About the author
 Matt Eastman
Matt Eastman
Principal, Stantec
With more than a decade of professional experience in mostly the healthcare industry, Matt is an integral part of the project team and assists in executing design concepts from initial conception to construction.
His experience ranges from intricate small renovation projects to vast, large new construction, representing both domestic and international clients. His client base has included community and regional hospitals as well as large academic medical centers.
Matt works with clients to establish their design goals and to give architectural form to their project. He delivers a particular emphasis on the design visualization and development of the building envelope including detailing and performance analysis. He strives for an integrative design process, striking balance between the architectural design and the requirements of the building infrastructure to meet the functional and aesthetic needs of the project.
About Stantec
Communities are fundamental. Whether around the corner or across the globe, they provide a foundation, a sense of place and of belonging. That’s why at Stantec, we always design with community in mind.
We care about the communities we serve—because they’re our communities too. This allows us to assess what’s needed and connect our expertise, to appreciate nuances and envision what’s never been considered, to bring together diverse perspectives so we can collaborate toward a shared success.
We’re designers, engineers, scientists, and project managers, innovating together at the intersection of community, creativity, and client relationships. Balancing these priorities results in projects that advance the quality of life in communities across the globe.
Stantec trades on the TSX and the NYSE under the symbol STN. Visit us at stantec.com or find us on social media.




