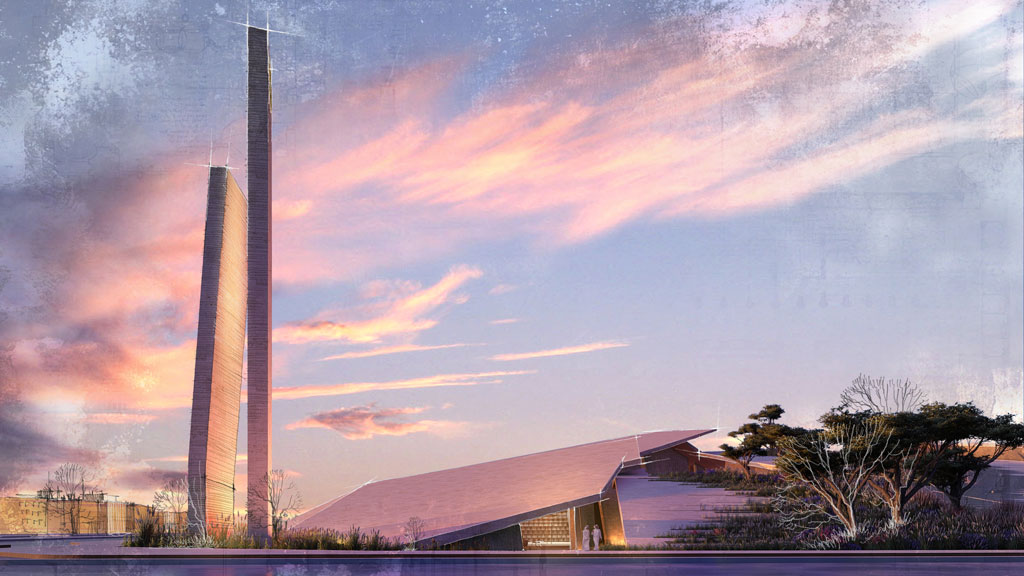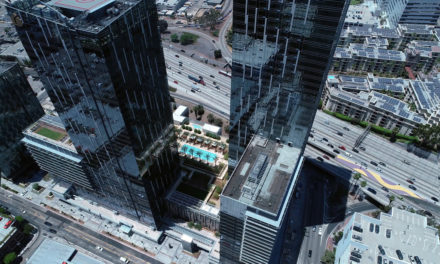New York, July 11, 2018 – The World Architecture Festival (WAF), which will take place in Amsterdam this year from November 28th-30th, has shortlisted four projects by EAA- Emre Arolat Architecture for awards consideration. The projects and their categories include: Mecidiyekoy Towers, Mixed Use-Completed, Pilevneli Gallery, Culture-Completed, NEF Golkoy Houses, Residential-Future, and Nora Mosque and Community Center, Civic-Future.
“I think WAF continues to carry a unique high standard even in light of other architecture events growing in number throughout the world. I find it fascinating that this event brings together such a great group of architects and people from across the profession, and we find it important to be a part of WAF each year. The nature of our practice, as much as the formal resolution of individual projects, is central to create designs often derived from a group effort. It is very rewarding for both me and my colleagues to attend and present our projects. This year, we are thrilled to be included in the competition with four challenging projects from our practice which are shortlisted in four different categories.” says Emre Arolat.
Category: Mixed-Use Completed — MECİDİYEKÖY TOWERS
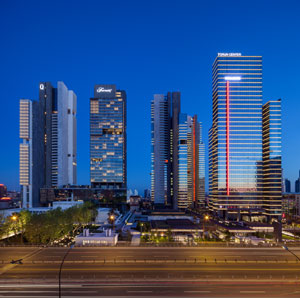
Courtesy of EAA – Emre Arolat Architecture
Recently, sites in the center of Istanbul, which have lost their original use were bid to private investors to develop new mixed-used projects. Mecidiyeköy Towers is one of these projects, standing on a large site that unites two adjacent areas of a former Liqueur and Cognac Factory, and the stadium of Galatasaray football team.
The Factory, which was designed by Robert-Mallet Stevens in the 1930’s, was surrounded by highly dense and bulky buildings and lost its aura. On the other side of the site, the former Galatasaray stadium stood as a giant structure inaccessible for daily use in the heart of the city.
The project aims to create a holistic approach and a chance to establish a public place in Mecidiyekoy, a region congested with heavy traffic and dense urban texture. The main decision of the new strategy was to leave the area in front of the factor and its extension at the adjacent site as open in order to create a continuous, green public space with commercial activities. Thus, an area of approximately twenty thousand square meters is proposed as a city park, a “breathing zone” between the dense urban blocks of Mecidiyekoy. The re-construction of the factory with cultural activities adds to the public life.
Category: Culture-Completed PİLEVNELİ GALLERY
Pilevneli Gallery is a prime example of adaptive re-use located in Dolapdere, a district at Taksim, Istanbul. The area is currently undergoing an urban transformation focused on art and culture. The gallery is situated on the main street, its structure demands attention with its characteristic neutral facade of anthracite vertical lamella and neatly composed linear openings.
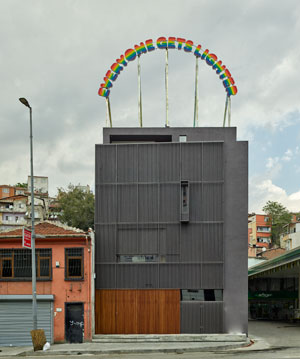
Photo credit: Emal Emden. Courtesy of EAA – Emre Arolat Architecture
Up until five years ago, this very central neighborhood was dominated by commercial activity with its mechanics shops and mannequin showrooms. Today, we are witnessing the transformation of this unplanned, colorful, hectic environment with relatively small-sized buildings being replaced by hotels, galleries and museums of larger more modern designs. Our approach resisted the current trend of demolition. We preferred to explore the vernacular of this typical Dolapdere building and documented our serendipitous encounters as opportunities in an attempt to get closer to its essence. The patina of overlapped coatings of paint and rough firebrick walls were minimally repaired to create clean yet original surfaces that reflect the traces of time. After being strengthened by additional steel beams, the grotesque concrete skeleton was cleaned, preserving its oblique nature.
While keeping the soul of the place intact, a contrastingly clean and sharp ‘white cube’ is embedded to the north-east end of the structure to present an isolated ‘experience of the arts’. The striking opposition in between the naked, old structure and the add-on plaster white exhibition surfaces is emphasized through application of shadow gaps and angular lighting design.
Through this isolated neutral envelope of the white cube, certain frames were cut out to reveal specific scenes from the neighborhood. Within this rather secluded gallery experience, these frames provided conscious contact points with the hectic exterior. While celebrating the traces of the building’s and the neighborhood’s history, Pilevneli Gallery provides 1500 square meters of contemporary gallery space for both national and international artists.
Category: Residential Future — NEF GÖLKÖY HOUSES
The context that the houses are located in and the nature of their relationship with the land, are the most important features in determining the design process of Golkoy Houses. The units, in an effort to avoid intervening with the natural texture and slope of the land situate itself lightly on the convenient plots within the site. The plots are handled with an approach aiming to melt into the natural texture instead of coming to forefront when viewed from the sea. The aim was to preserve the general perception of the land, conserving the matured trees and the existing topographical features by omitting any large scale interventions.
The lower floors were planned as living areas spread on different levels which were situated conveniently to the varying locations on the land. The bedroom units which were handled with a more planimetric approach were located on the upper floors. With this approach it was planned that the open and semi-open spaces acquired on various sides and levels will provide alternative uses during different times of the day. This setup also enabled the utmost visibility of the sea views from each unit. The fragmented design language which was also a part of the general approach was enriched with the use of a natural and textured material palette. Natural stone, timber and exposed concrete were the main materials of this palette with their various colors and texture.
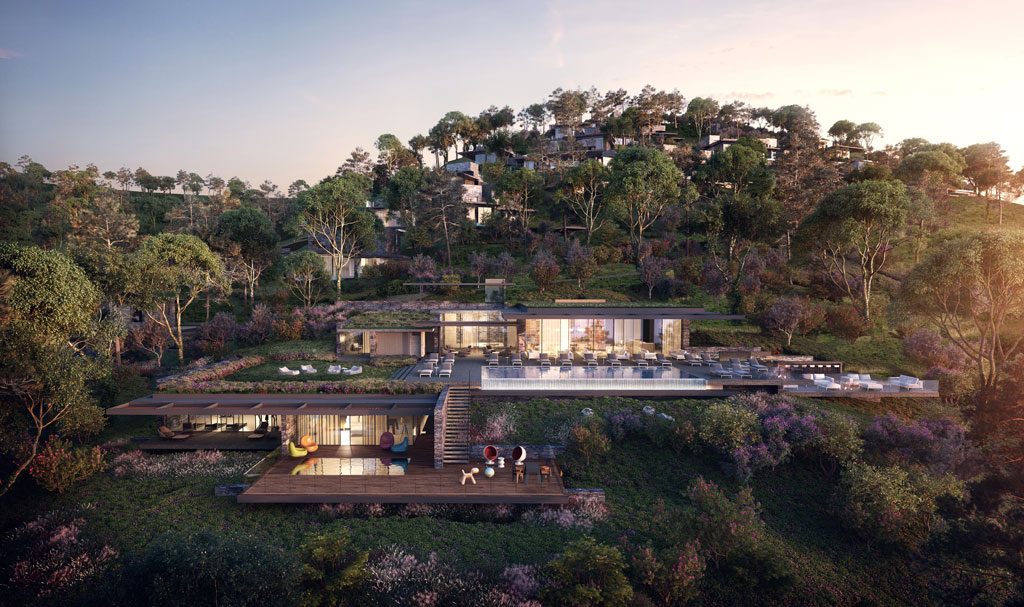
Courtesy of EAA – Emre Arolat Architecture
An undisturbed transparency was planned for the facades facing the sea. The fragmented composition approach dictated that the different units be aligned with the topography of the land and dissolve seamlessly into the piece of nature they are situated on. The scheme results in a condition of undisturbed nature, especially when viewed from the sea.
Category: Civic-Future — NORA MOSQUE & COMMUNITY CENTER
Ajman is an emirate on the North side of Dubai in the United Arab Emirates. Nora Mosque and Community Center will be built by an important businessman in memory of his late mother who recently passed away. 10.000 m2 project site is located in the central location of the capital city, also named Ajman.
The complex was designed with an approach that prefers to create its own unique and alluring ambience. It consciously avoids competing with the nearby buildings and the giant wall formed by the high rise residence blocks to the north. The composition includes shattered shell-like platforms from the earth. This approach initiated a very strong and tensioned relationship between the building and its context.
The compositional mass transforms the shell-like platforms and roofs into walkable surfaces by dissolving the conventional roles of the basic structural elements. Rising slowly from Sheikh Rashid Bin Humeed Road to the North, which is one of the main arteries of the city, the partially landscaped sloped surface provides shaded areas. This area lures the user to the highest level, a meditation terrace with a sea view to the North.
The complex design accommodates a mosque for 2500 people, several halls for various social and educational activities, accompanying recreational and service areas to serve such facilities, and a semi closed car park area. The complex forms a significant public area of the city. An internal street shaded from the burning sun with the overhanging plates, was formed as the main access spine connecting the two roads on North-South direction of the project area. The design enables prevailing winds to form a cool canyon atmosphere that gets infused into the inner spaces.
About EAA – Emre Arolat Architecture
Founded by Emre Arolat and Gonca Pasolar in 2004, EAA-Emre Arolat Architecture focuses on a wide range of work including urban master plans, airports, residential complexes, cultural buildings, and workplaces. EAA, with a long family tradition, has become one of the largest architectural offices in Turkey, and has expanded to offices in London and New York. Emre Arolat Architecture believes in fully exploring and researching the socio-political context of all projects and is committed to executing thoroughly researched work.
EAA’s projects have been displayed in many notable institutions, such as the Design Museum and Royal Academy of Arts in London, the Royal Institute of British Architecture, and at numerous International Architecture Biennales in Venice and Istanbul. The firm’s work has received international recognition, including selected work with the Mies van der Rohe Award, the Aga Khan Award, and the RIBA Award for International Excellence 2018. The firm’s work has been published in Emre Arolat Architects: Context and Plurality, a monograph published by Rizzoli and edited by Philip Jodidio and Suha Ozkan.
EAA’s wide-ranging repertoire includes a marina complex on the shores of Yalikavak, Bodrum (2011-2014); the Antakya Museum Hotel, built above an existing archeological site in Antakya (2014- ); the SantralIstanbul Contemporary Art Museum, (2005-2006); and the Dalaman International Airport (1999-2006), among others.
For more information about EAA-Emre Arolat Architecture, please visit www.emrearolat.com
About Emre Arolat, M.Arch, RIBA
Born in Ankara, Turkey, Emre Arolat comes from a long family tradition of architects. After graduating from Mimar Sinan Fine Arts University in Istanbul, Emre joined his parents’ architecture firm, and in 2004, formed his own firm EAA – Emre Arolat Architecture with co-founder Gonca Pasolar.
Emre Arolat has lectured and taught at design schools around the world, and was recently named Norman R. Foster Visiting Professor at the Yale School of Architecture. Emre Arolat also held a professorship at the International Academy of Architecture.
Emre Arolat has collaborated on many projects with fine arts institutions, a notable example being his collaboration with the Istanbul Foundation for Culture and Arts (IKSV), in which he worked with the organization to co-curate the first Istanbul Design Biennale.

