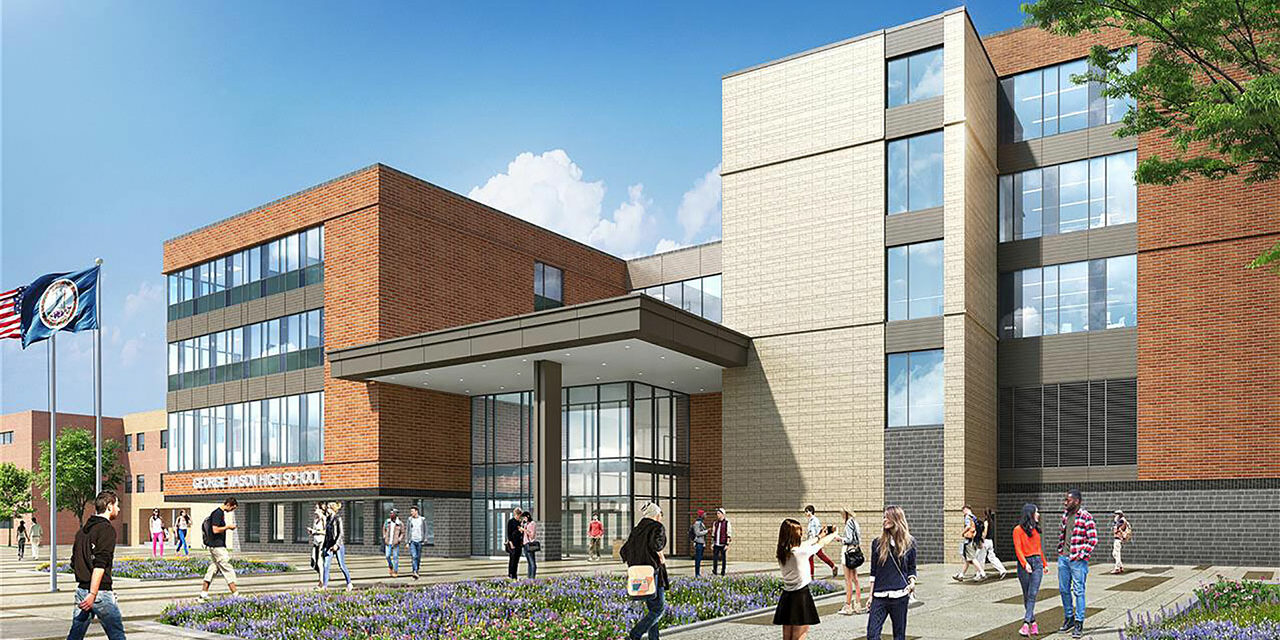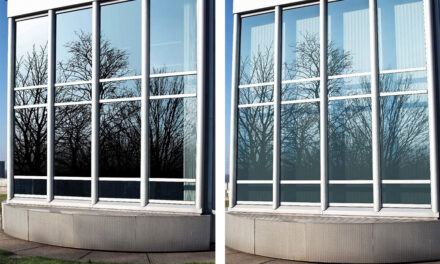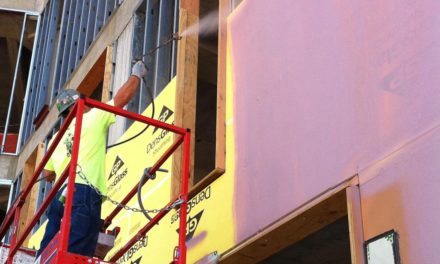The design-build team of Gilbane Building Company, Stantec, and Quinn Evans Architects celebrate the groundbreaking of the new $120 million George Mason High School in Falls Church, Virginia. The groundbreaking marks an important milestone in a process that began a decade ago with conversations in the Falls Church community around building the first new high school in over 50 years.
“The groundbreaking for George Mason High School is an exciting milestone for the Falls Church community,” said Peter Noonan, Superintendent, Falls Church City Public Schools. “We are committed to building the creative and academic capacity in each of our students and this tremendous new learning environment will truly serve our community for decades to come.”
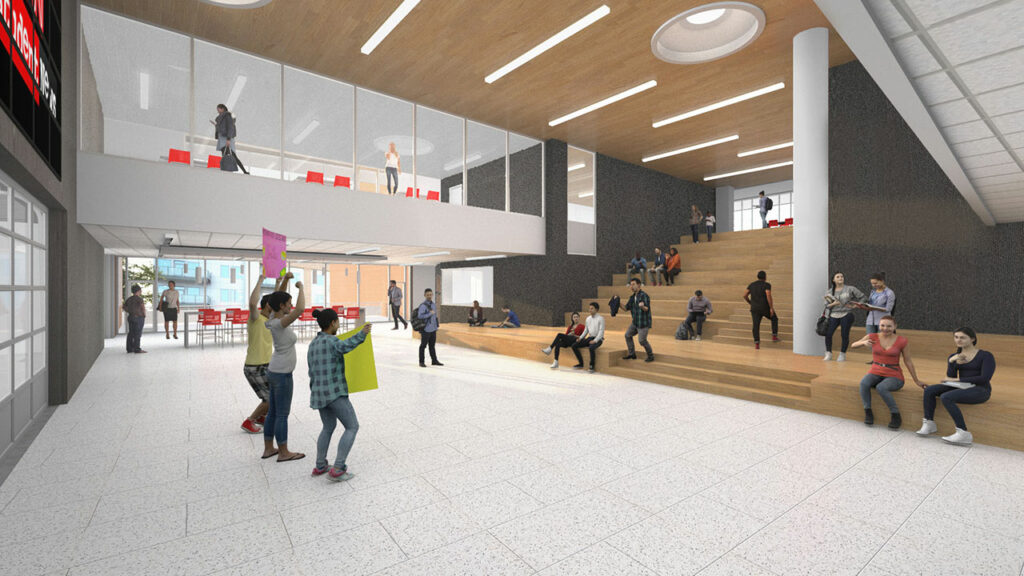
Rendering courtesy of Stantec
The 28-acre site presented a unique challenge. With an occupied high school and middle school already on-site, as well as athletic fields, community resources, and 10 acres reserved for future development, the team focused on a vertical design to maximize the project footprint. Stantec designed a seven-story solution that unifies the site, integrates the campus with the nearby community, offers robust safety and security measures, and resolves significant traffic and parking issues. The new 300,000 square foot high school will provide a comprehensive, flexible, and future-ready learning environment for 1,200 students with growth capacity to 1,500 students.
“The community shared their vision and we are fortunate to play a role in helping them realize this next chapter for George Mason High School,” said Derk Jeffrey, senior principal, Stantec. “The new campus will raise the bar academically, strengthen connections with the local community, and pave the way for the mixed-use development to come.”
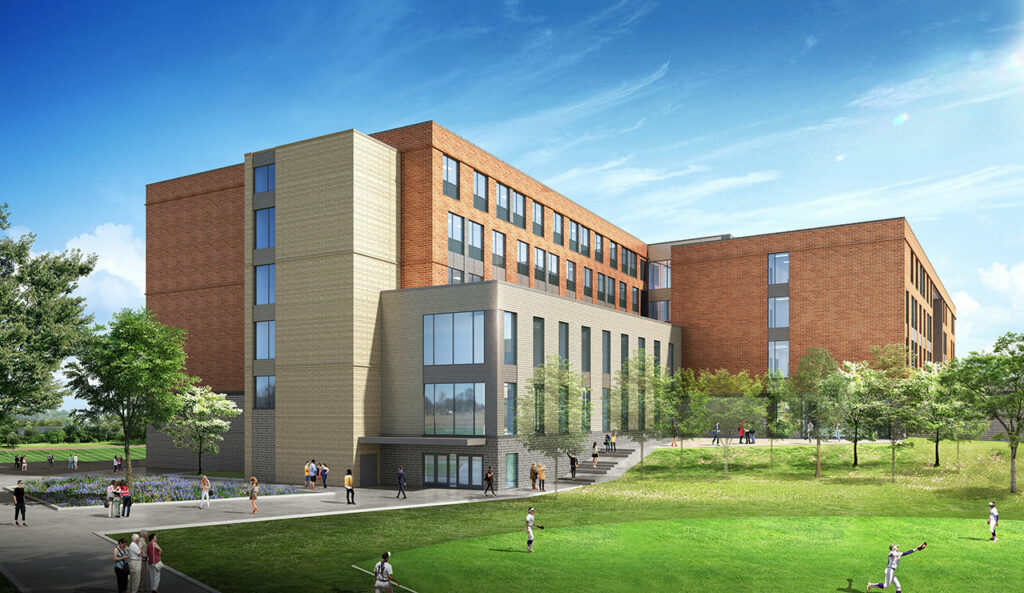
West view. Rendering courtesy of Stantec
The project is a collaboration between Gilbane, Stantec, and Quinn Evans. Gilbane is the design builder, providing design oversight, preconstruction management, and construction implementation. Stantec is the architect of record, providing planning/programming, architectural design, interior design, FF&E, and construction administration. Quinn Evans is serving as an affiliated architect.
“Over the last year our team has facilitated hundreds of meetings with stakeholders to understand the needs of the community and its’ students,” said Jennifer Macks, senior project executive, Gilbane Building Company. “We were able to leverage the design-build process to successfully capture end user needs and expedite project delivery with one goal in mind – delivering a school the community can be proud of for years to come.”
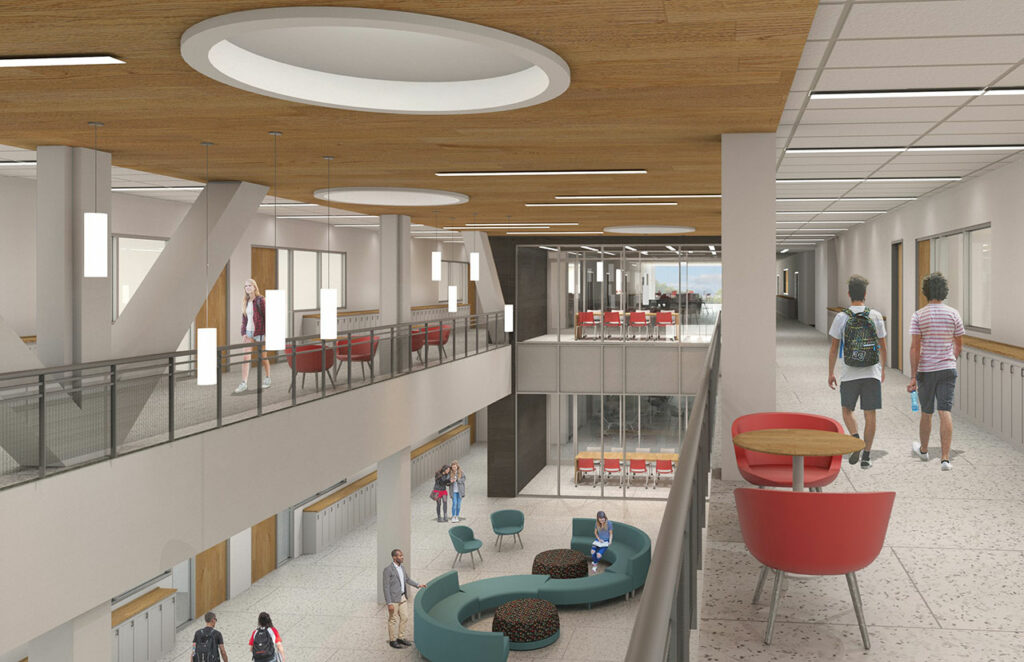
Rendering courtesy of Stantec
The state-of-the-art building is designed to achieve LEED Gold Certification and is Net Zero Energy Ready. Construction of the high school is expected to be complete by December 2020, while sitework will continue until August 2021.
Gilbane Building Company and Stantec are ranked as the nation’s #1 K-12 Builder and #1 K-12 Designer, respectively, by Building Design + Construction. The design-build team has an award-winning portfolio of urban school projects in Northern Virginia and Washington, DC. Notable projects include Dunbar Senior High School, The Heights Building (f.k.a. The Wilson School), Marie H. Reed Community Learning Center, McKinley Middle School, and Academies of Loudoun.

