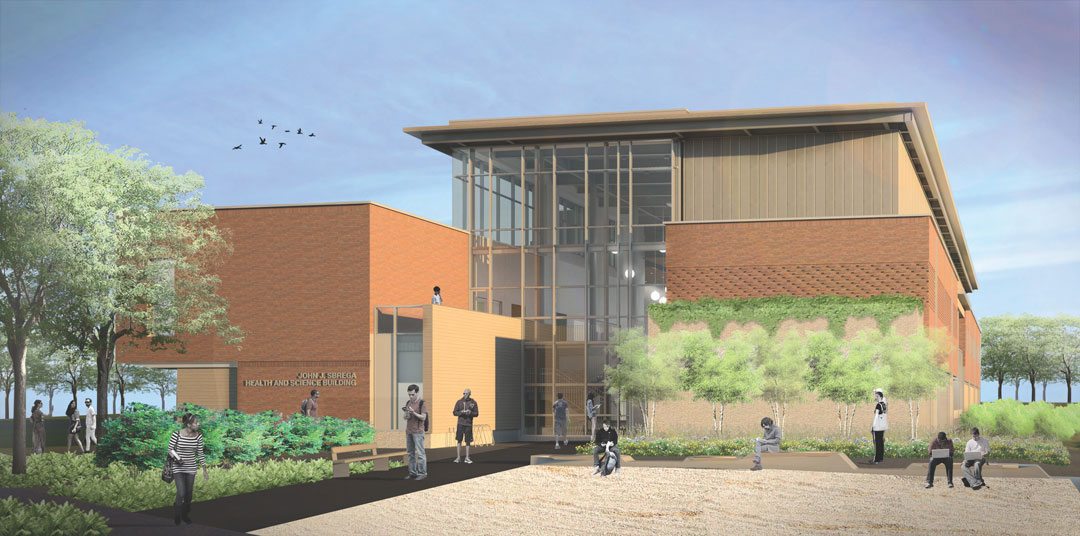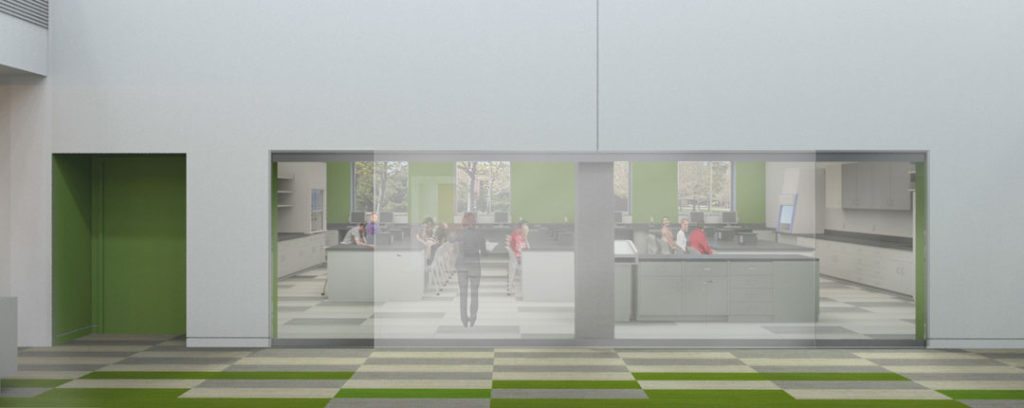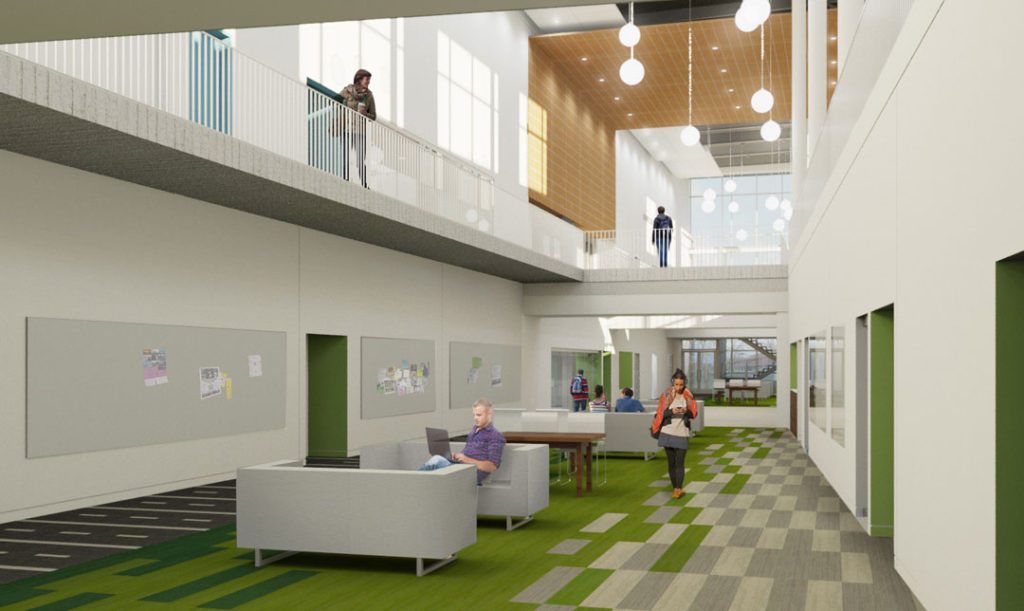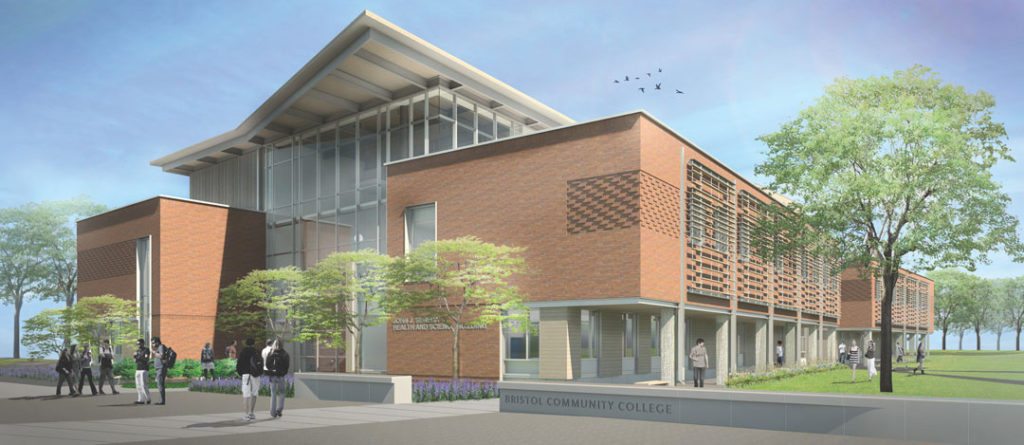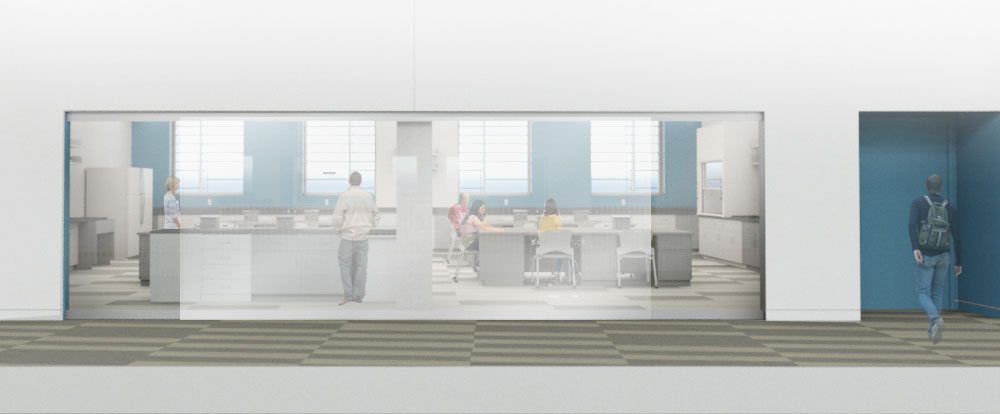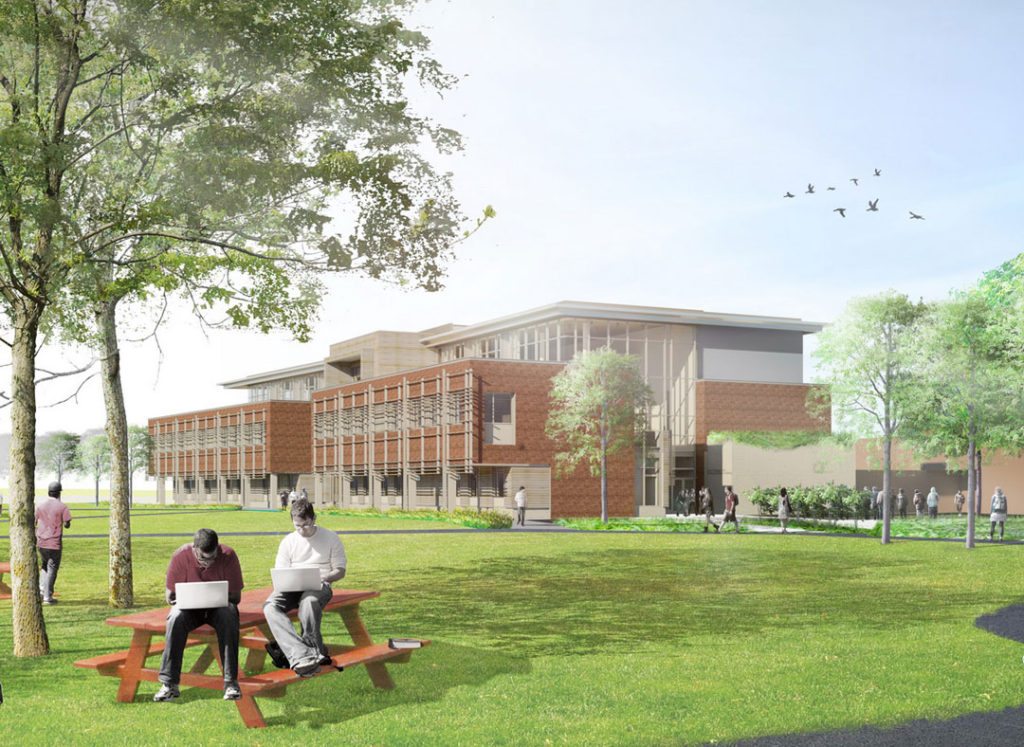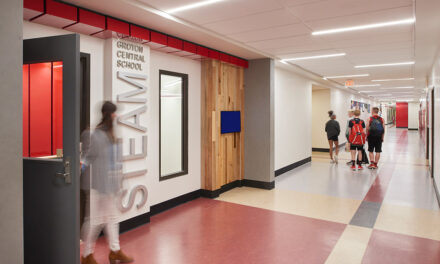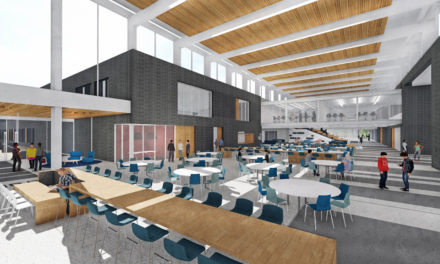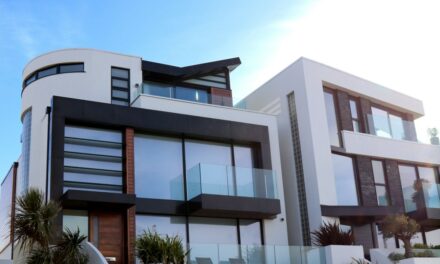The John J. Sbrega Health and Science Building is a shared resource occupied by multiple disciplines within the Sciences and Health Professions at Bristol Community College. The facility represents the translation of basic science to its application in the health professions. For the sciences, the building accommodates flexible instructional labs and support space for field biology, biotech, microbiology, and general chemistry. The health professions are represented by nursing skills and simulation labs, clinical laboratory science and medical assisting labs, dental hygiene labs and teaching clinic, which provides care to underserved populations.
These spaces are organized around a light-filled learning commons and student living room, meant to invite a broader set of users to the building as a place to study and learn in more informal ways. The walls separating lab spaces from the atrium are glazed, with a combination of opaque markerboard glass and clear glass, allowing for views into the labs and putting science on display.
The 50,000 square foot building serves traditionally energy-dense uses, including a large number of fume hoods, high plug loads, and specific ventilation and lighting requirements. An initial basis of design called for a high-performance building with numerous energy-conservation measures in order to meet the requirement that state-owned buildings be Massachusetts LEED Silver Plus, including a minimum of 20% energy cost-reduction relative to code.
While the project paused for funding in 2012, the college intensified its ACUPCC* commitment to carbon neutrality by 2050, initiating plans to build a site-based 3.2 megawatt solar array. This new context presented an opportunity to reassess the original “high-performance” design, which, according to the energy model, would not keep pace with BCC’s 2050 commitment, using at least 50% of the power generated by the solar array and enough natural gas to heat two hundred homes. The team made a strategic investment to develop a Zero Net Energy (ZNE) design, which would balance annual energy consumption with renewable energy generated on site. With few comparable built examples, the question was: how to achieve ZNE for an energy-dense program in a cold climate?
“The challenges to achieving a ZNE design were not what we might have expected. The college was fully supportive – leading the charge, in fact. The preconceived notion that ZNE can’t be achieved without adding cost was a potential impediment. But we overcame that by finding trade-offs in first costs that brought ZNE in line with a standard, high performance, LEED Silver design,” said James Moses, AIA, LEED® AP of Sasaki on the project. “Another complication for us was that there was no clear precedent for a building like this in the Northeast. There are similar buildings in milder climates, but there was no good model for us. So we were challenged to find the right combination of strategies that wouldn’t add cost. Ultimately, we think the test will be more on the operations side. Can the building be operated comfortably at ZNE? Our model says it can, and we are looking forward to the first couple of years of feedback on production and consumption.”
A number of options were tested using simulations, calculations, research, and discussions with manufacturers of advanced building technologies. Ultimately, a holistic combination of technologies and strategies were developed., including dramatically reduced lighting and plug loads, a high-performance envelope, natural ventilation systems, wider indoor temperature range, localized cooling, filtration fume hoods, air quality sensing, reduced air changes, enthalpy wheel heat recovery, and a hybrid-source heat pump system.
Project Details
In the design and construction of the Sbrega Health and Science Building, the team systematically uncovered ways to eliminate the use of fossil fuels, increase efficiency, and dramatically reduce demand—three critical components of ZNE design—while managing to adhere to a budget which had been confirmed and justified to the state legislature in a pre-design feasibility study.
Eliminating the Use of Fossil Fuels
The design team set out to eliminate the use of fossil fuels for heating and hot water by implementing two strategies: a dual source heat pump for air and ground and a solar-powered hot water system. The heat pump design allows for a wider ground-temperature range, yielding a reduction in the number of wells. By coupling the system with an air source component, it allows for seasonal optimization, using air in the more temperate shoulder seasons and summer.
Onsite Renewable Energy
The second component of the ZNE design was the ability to tap into the site-scaled 3.2 megawatt solar array** that had been constructed as a separate project. As a standard high-performance design, the building would have used half the power produced by the array, but the more stringent ZNE design uses only about 17%. The building itself also has its own rooftop PV array that helps offset some of the power usage, although the rooftop array alone is not of sufficient size to power the building.
Reducing Demand
Finally, the design team’s hunch was that energy demand was driven largely by the 18 fume hoods in the building, designed to exhaust 100% outside air, recirculating nothing. The team recognized the necessity of fume hoods for user safety, and found a viable solution in filtration fume hoods. After much research, discussion, deliberation, and ultimately, the integration of 24/7 air-quality monitoring, Bristol agreed to adopt this relatively new technology. In so doing, Bristol was able to achieve several other energy conservation measures and reductions in first costs, capturing dramatic cost-savings and making adoption of the ZNE approach feasible in the eyes of both the college and the state.
Among the energy conservation measures that followed from this one decision were the following:
• 67% reduction in hourly air changes
• enthalpy wheel heat recovery
• decoupling of cooling/heating from ventilation, using fan coil units for local cooling based on space occupancy
• 67% reduction in air handling capacity
A number of significant capital cost reductions followed:
• reduction of the lab exhaust system, including associated stainless steel ductwork
• reduction in supply ductwork
• reduction in air handling equipment quantity and size
• reduction in floor-to-floor height
• reduction in building envelope area
Additional Strategies
The team also employed a number of passive strategies to capture still greater energy and cost savings, including the following:
• implementation of a high-performance envelope by increasing r-value and decreasing thermal bridging and air leakage
• expansion of the interior temperature range to 70-76 degrees
• leveraging of natural ventilation
• reduction in glass use, achieving a 22% window-to-wall ratio
• self-shading
• 50% reduction in lighting power density
The Reasonable Approach
The great success of this pioneering project is twofold. It is an achievement in design ingenuity, stakeholder alignment, and technological execution, certainly. However, one of its most valuable attributes is its net zero budget execution—a result of taking a holistic approach, rather than simply putting together an unrelated menu of sustainable measures.
Enhanced monitoring and verification will help to ensure efficient ongoing operation. The resultant design is projected to use less than 20% of the new array and no fossil fuels for heating and cooling. Significantly, the ZNE design was achieved without increasing the budget, serving as an important benchmark for future campus development and a model for other institutions.
The building opened in mid-July 2016.
Bristol Community College John J. Sbrega Health and Science Building
Fall River, Mass.
Fiske Crowell, Principal in Charge, Sasaki
James Moses, Project Manager/Project Architect, Sasaki
Jacob Knowles, Director of Sustainable Design, BR+A, MEP Engineer
Ken Johnson, Project Executive, BOND, Construction Manager
*Bristol is a founding signatory of the American College and University Presidents’ Climate Commitment (ACUPCC).
**The college built the array as part of a power purchase agreement (PPA) with a provider, who paid for its construction. As part of the agreement, the college will pay a fixed rate for power for 20 years. After that term, the college may elect to purchase the array or have it removed and the site restored. In order to consider the building as ZNE, the college will need to buy back renewable energy credits (RECs) on the open market for the power generated onsite.

