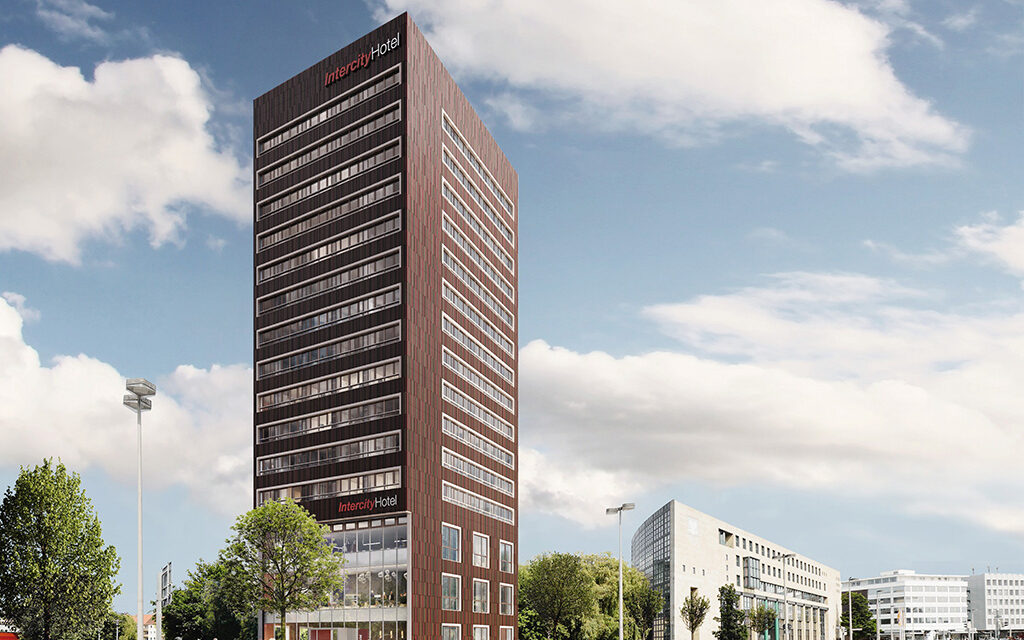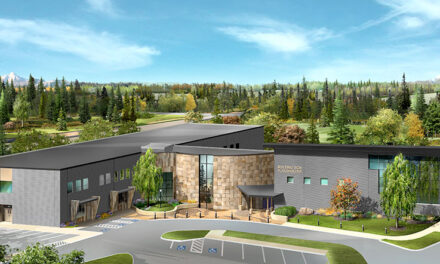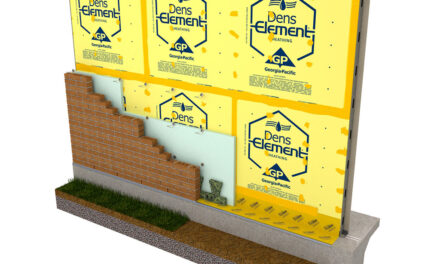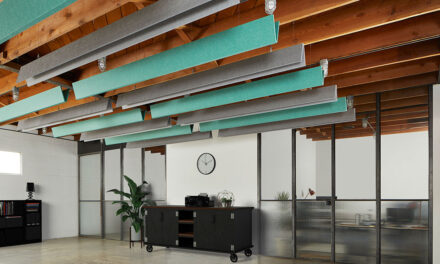5,476 modules provide a total concrete saving of 403 m³ and a CO2 reduction of approx. 85 t
The new InterCityHotel Hannover Ost, scheduled for completion at the beginning of 2020, will be an eye-catcher at Andreas-Hermes-Platz: The 15-storey high-rise with a pentagonal ground plan will have a façade with colour-changing clay elements and a glazed front that extends from the ground floor to the 2nd floor.
The project is extremely challenging in terms of planning, dimensioning and construction: “The basic challenge for hotels is that the requirements for use and thus the requirements for the various floors can in some cases differ considerably from one another, which also leads to different floor plans,” explains Dipl.-Ing. Kai-Uwe Oberdieck of LSM Ingenieure für Tragwerksplanung from Hanover, who is responsible for the project in the state capital of Lower Saxony.
This is also the case with the new IntercityHotel: the reception area and bar are located on the ground floor, the hotel restaurant on the first floor and conference rooms on the second floor. “It is only from the 4th floor onwards that there are only hotel rooms and the floor plans of the floors remain the same,” Oberdieck continues. “This means that in many places on the 13th floor, for example, where supports could be installed, they would interfere with the lower floors – for example in the bar and restaurant area, which should remain completely free of supports.
For this reason, no inner reinforced concrete columns were used at all. The reinforced concrete slabs were stretched from the load-bearing outer wall to the inner core, so that single-span slabs with a span of around 8.0 m were created. With the conventional reinforced concrete construction method, however, a slab thickness of at least 32 cm would have been necessary due to the deformation, which adds up to a heavy weight load for the foundation with 15 upper storeys. “A drilled pile foundation was used for the building, in which all loads from the storeys above are individually placed on piles,” explains Oberdieck. “With solid concrete slabs, such a large number of piles would have had to be used that we decided to look for lighter and more economical alternatives.”
Material and weight savings due to hollow ceiling
After the use of lightweight concrete had been rejected due to various problems – including the low modulus of elasticity and the restrictions on the use of fastening elements – those responsible became aware of Cobiax’s patented, environmentally friendly hollow core technology in the course of their research.
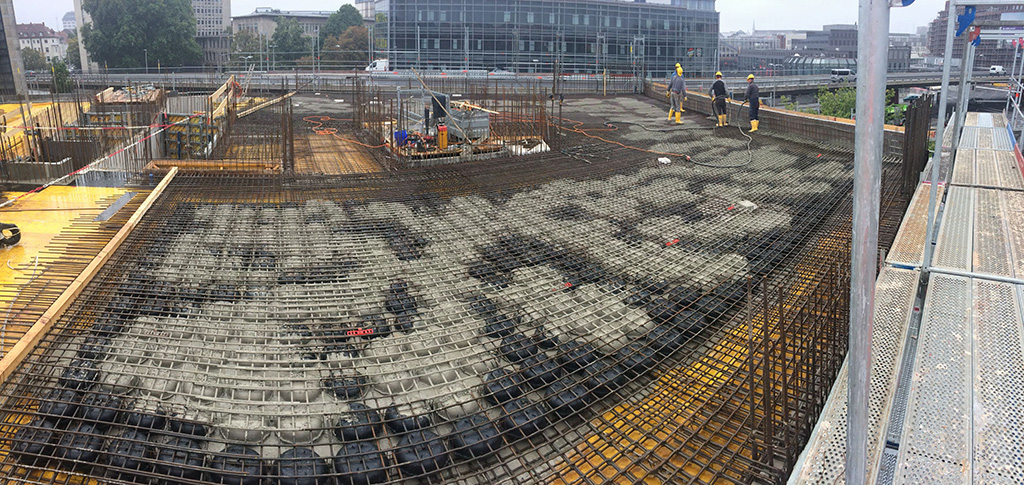
To make the construction even more economical and effective, the slabs are constructed using the patented hollow core technology of Heinze Cobiax Deutschland GmbH instead of solid concrete. Source: W. Markgraf GmbH & Co KG
In comparison to solid reinforced concrete, it enables ceilings to be up to 35 percent lighter: The core element of this system consists of hollow cores of recycled plastic weighing only about 400 g, which replace up to 35 percent of the solid concrete inside a reinforced concrete ceiling – where no concrete is required for (bending) load-bearing capacity. “This not only saves material and weight, but also makes thinner building ceilings and significantly larger spans of up to 20 m possible,” explains Dipl.-Ing. Volkmar Wanninger, CEO at Heinze Cobiax Deutschland GmbH.
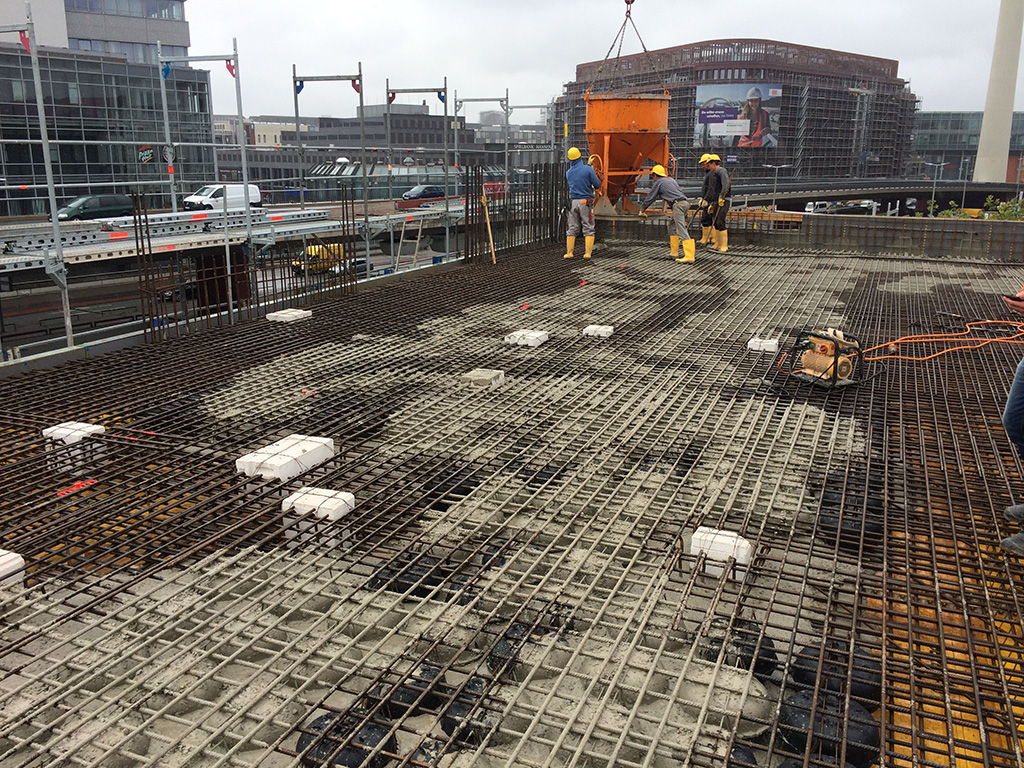
The system makes it possible to replace up to 35 percent of the solid concrete inside a reinforced concrete ceiling with hollow cores made of recycled plastic – and at the same time save 35 percent in weight. Source: W. Markgraf GmbH & Co KG
In principle, the Cobiax system allows load transfer in two directions, while fully preserving the static performance and external appearance of the hollow slab. “The material saved usually also reduces the costs of the entire load-bearing structure of a building,” continues Wanninger. “In addition, the lower volume of concrete also reduces emissions of environmentally toxic pollutants. CO2, for example, can be reduced by up to 20 percent. “Due to the lower ceiling weight and the large displacement volume of up to 35 percent, Cobiax hollow slabs not only reduce the load in the ceilings but also optimize the foundation. For us, this was the factor that contributed significantly to the decision in favour of this solution for the InterCityHotel project,” emphasises Oberdieck.
Reduced ceiling thickness and fewer drilled piles
The patented Cobiax system consists of 250 cm long linear fixing elements made of rebar steel, in which the hollow cores are integrated. “The modules mounted between the upper and lower reinforcement systems are available in Eco-Line and Slim-Line versions. The latter are designed for ceiling thicknesses of 20 – 45 cm and will be used for the project in Hanover,” says Wanninger. The hollow core and the remaining solid areas are taken from a layout plan, which was prepared by Cobiax taking into account the ceiling statics of the structural engineer.
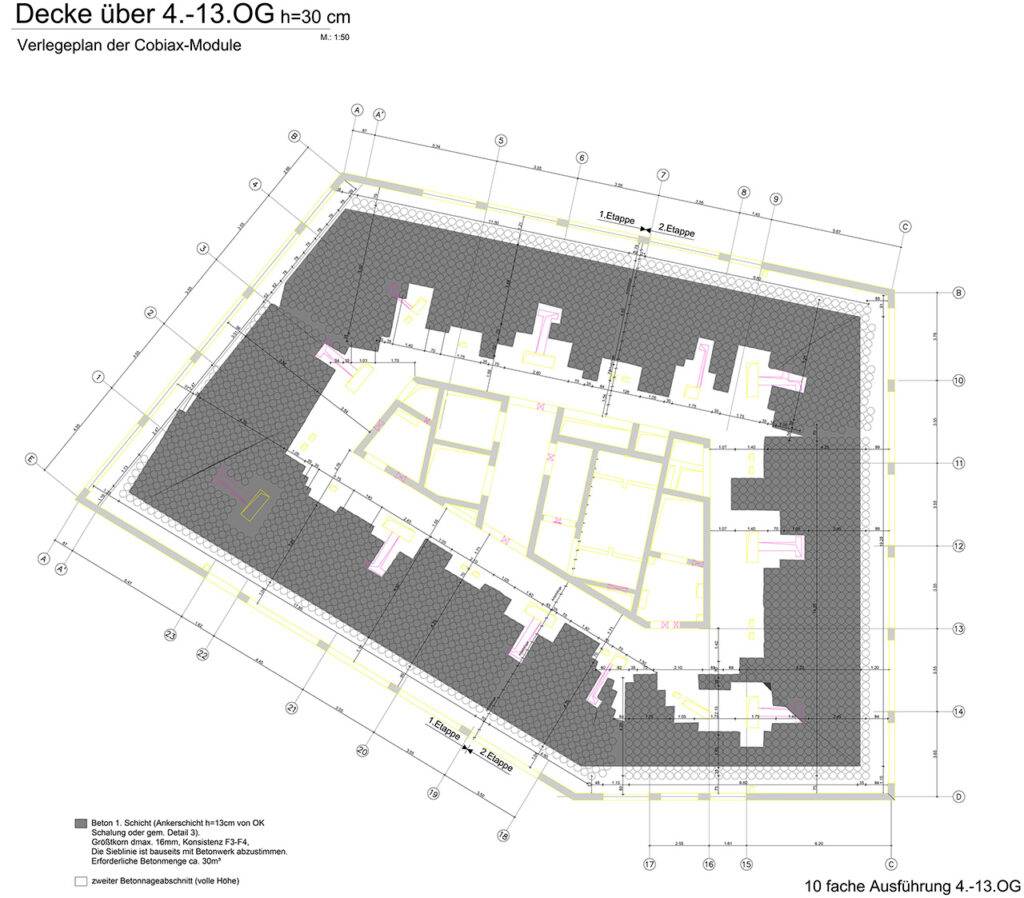
The hollow core and the remaining solid areas are taken from a layout plan, which was prepared by Cobiax taking into account the ceiling statics of the structural engineer. Source: Heinze Cobiax Deutschland GmbH
Concreting in the hollow core area is carried out in two layers, thus enabling the hollow cores to be installed in the concrete slab without buoyancy. A total of 5,476 Cobiax hollow core modules will be used from the ground floor to the 15th floor of the IntercityHotel, resulting in a total concrete saving of 403 m³ and a CO2 reduction of approximately 85 t. In addition to the weight saving due to less concrete, slab thickness could be reduced from 32 to 30 cm, as the hollow cores already allow the desired span widths with this dimension. “The load reduction caused by these two factors extended over 15 storeys down to the foundation and totalled around 15,000 kN,” explains Oberdieck. “This way we could save about 10 of the 18 m long drilled piles.”

As it is also possible to reduce the ceiling thickness from 32 to 30 cm with the same span width by using the modules, this results in a further load reduction. The total reduction for the foundation thus amounts to 15,000 kN, which not only reduced the number of drilled piles required by around 10, but also simplifies the construction of an interceptor system. Source: W. Markgraf GmbH & Co KG
At the same time the interception of the outer wall on the 3rd floor was facilitated. This was necessary due to the special construction of the building: The wall from the ground floor to the 2nd floor jumps back 80 cm on the side of the building with the main entrance, so basically it only goes up to the 3rd floor. On the floors above, the outer wall is supported only by the lateral wall sections and has to support the ceiling loads over a span width of approx. 16 m. The outer wall is supported by the lateral wall sections only. As a result, an interceptor girder system had to be installed above the entrance area, extending from the 3rd to the 15th floor.
The main component of this system is a wall-like beam located on the 15th floor, which collects the loads from 12 storeys so that tension members are formed between the windows. “A massive ceiling with a thickness of 32 cm would have brought considerably more load to this system than is now the case with the Cobiax ceilings. This was a significant facilitation in the installation of the static system desired by the client and architect,” says Oberdieck. “Even with the weight reduction achieved by the Cobiax system, we had to use concrete of strength classes C40/50 in some of the lower walls because the compressive stresses in the supports of this large, wide-span girder were very high. In addition, the Cobiax solution has another advantage: by reducing the ceiling thickness by 2 cm each, the building height could be reduced by 30 cm.
Shell construction according to Lean Construction completed up to the 3rd upper floor
The hollow ceiling system of the Wiesbaden-based company was also able to impress the project managers with further properties: “For example, it was important to us that we could use dowels to fasten something, and that breakthroughs in particular were easy to carry out,” explains Oberdieck. Since the IntercityHotel has 17 hotel rooms with wet rooms per floor, there are many breakthroughs for the drains alone. “They can be installed by omitting the hollow cores in the desired areas and enclosing the openings as in normal concrete construction,” says Wanninger. “Component temperature control can also be easily combined with Cobiax technology.”
The project managers were very satisfied with the hollow slab system: “In addition to the ease of handling, it was essential for us to reduce the overall height and to achieve a weight saving of 20 percent for the foundation and the support beams,” explains Oberdieck. “The load application points at the corners and at the core were also relieved. All this has had a positive effect on the punching shear checks.”
Further Information: www.cobiax.com
Source: Cobiax has been developing lightweight, ecologically efficient hollow core systems since 1997 and has been a permanent member of the Heinze Gruppe, an association of leading plastics technology companies, since 2016. The patented Cobiax technology replaces the solid concrete inside a reinforced concrete ceiling and makes it considerably lighter. This means that buildings can be built more flexibly, with less material damage, more sustainably and without static performance losses. The order portfolio ranges from single-family homes to municipal buildings and hotels to high-rise buildings and airports. To date, more than 14 million m² of Cobiax hollow slabs have been installed worldwide, saving more than 2 million tonnes of concrete. As a result, CO2 emissions have been reduced by around 180,000 tonnes. The worldwide sales network comprises more than 20 countries, controlled from the Wiesbaden headquarters.
LSM Ingenieure für Tragwerksplanung www.LSM-Ingenieure.de
Heinze Cobiax Deutschland GmbH www.cobiax.com

