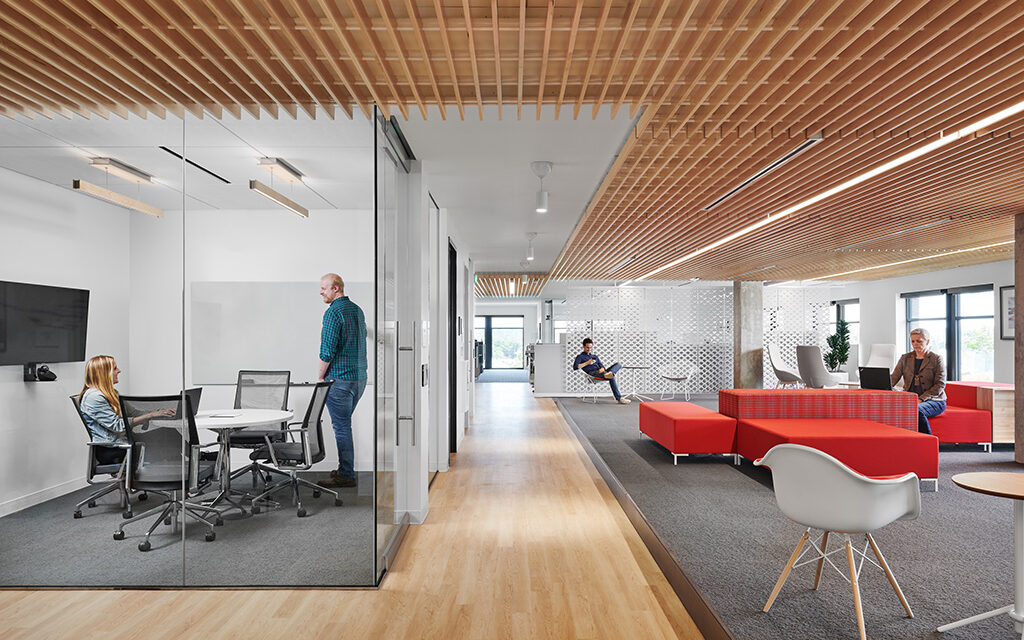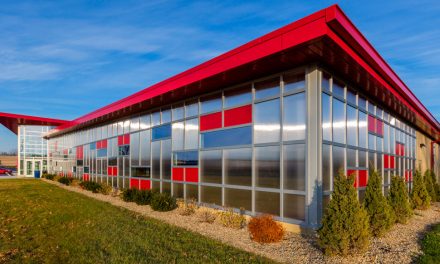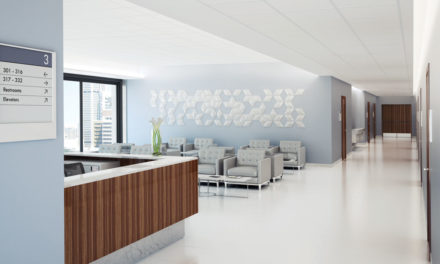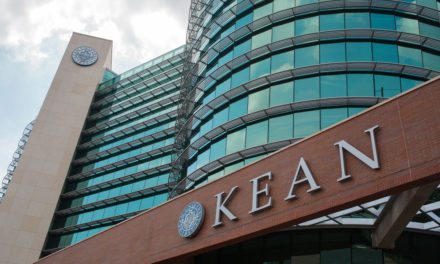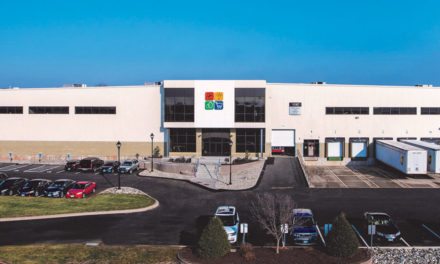In the heart of Austin, Texas’ urban core sits SAS’ newest office facility located along the city’s historic Sixth Street. Officially opened this past spring, the new facility seeks to provide support for SAS’ analytics software development team through a youthful, yet sophisticated design scheme—brought to life by the Austin studio of global architecture and design firm, Perkins and Will. Occupying over 26,000 square feet of 1801 E. 6th Street’s fifth floor, the creative workplace showcases a passion for curiosity and a commitment to innovation, encapsulated in a space that recalls the energy of the dynamic city below.
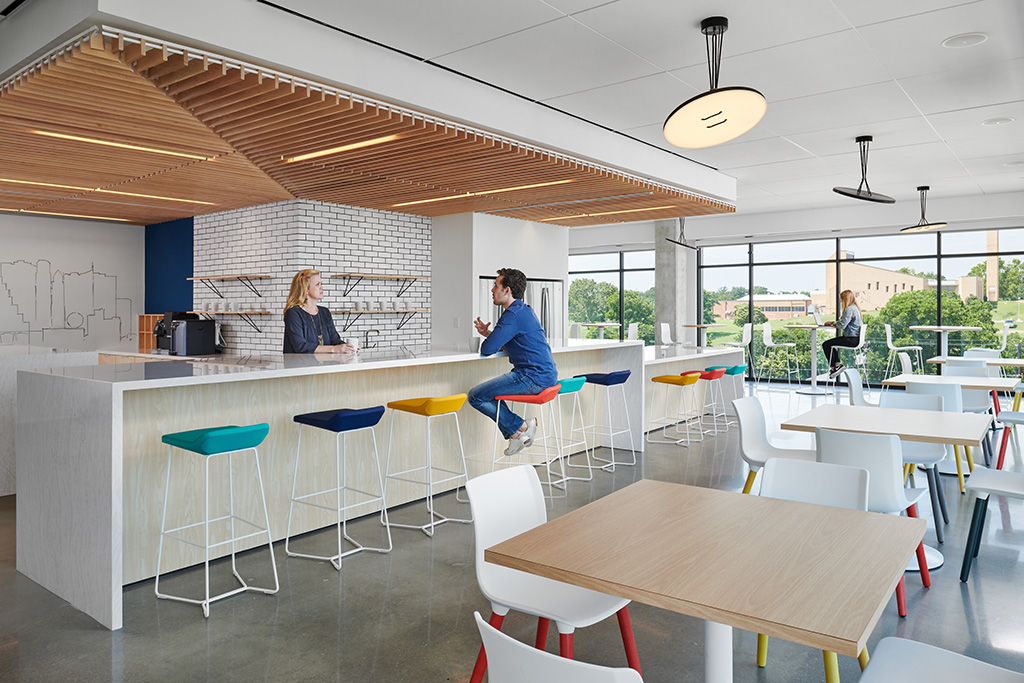
Courtesy of Perkins and Will
Drawing inspiration from the concept of connectivity—rooted both in the business model of SAS’ proprietary software and the desire to foster a deeper connection between staff and community—Perkins and Will’s Austin team designed a cutting-edge, open-plan office that reinforces the organization’s culture of accountability and authenticity. Built to accommodate roughly 120 individual workstations, the new facility features a strategic mix of open and heads-down workspace, supported by break room amenity spaces for employees, a guest work lounge destination and a state-of-the-art training center unveiled by a welcoming reception lounge showcasing SAS’ brand experience throughout.
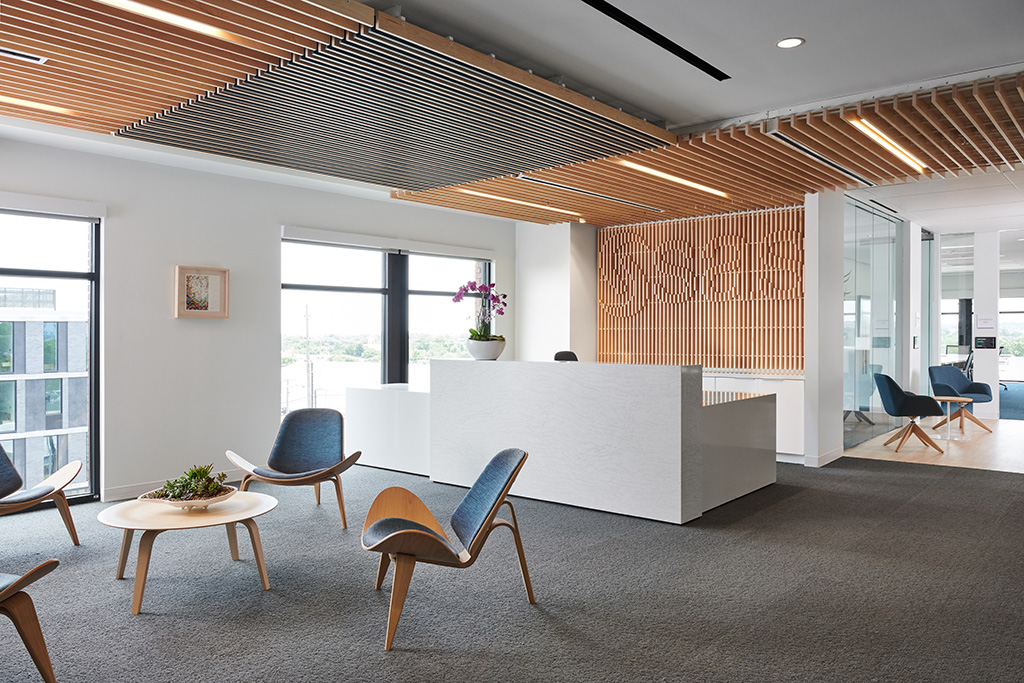
Courtesy of Perkins and Will
Integrating a series of linear design elements to represent the theme of interconnectivity, the Perkins and Will team developed an architectural system of wood slatting to carry the abstracted motif through their concept, while simultaneously establishing a wayfinding mechanism for visitors. A curated, neutral palette denotes common areas from the combination of assigned and unassigned desking offerings, which helps identify one SAS team from another. The designers encouraged each department to select its own distinct hue, which was then translated into the accents that define the associated section of the floorplate.
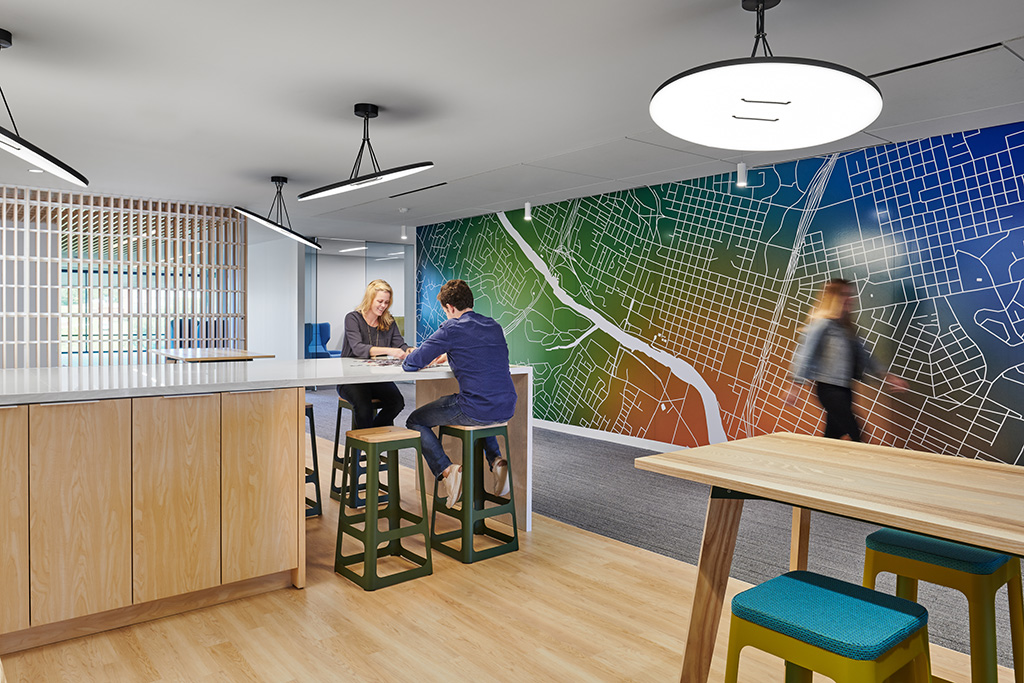
Courtesy of Perkins and Will
Various spaces for collaboration balance the composition of the remaining square footage, including an elevated, all-hands ‘stage’ suitable for town halls and a number of lounges designed for casual group work. The building’s existing concrete floors were subdued with the addition of soft carpeting, natural wood look finishes, and acoustic wall treatments to maintain the focus within dedicated workspaces, without sacrificing the sightlines that underscore SAS’ goal for an integrated environment. The new office facility is complete with full-height perimeter glazing, designed to flood the floor with natural daylight and affirm the organization’s connection to the surrounding Austin community.
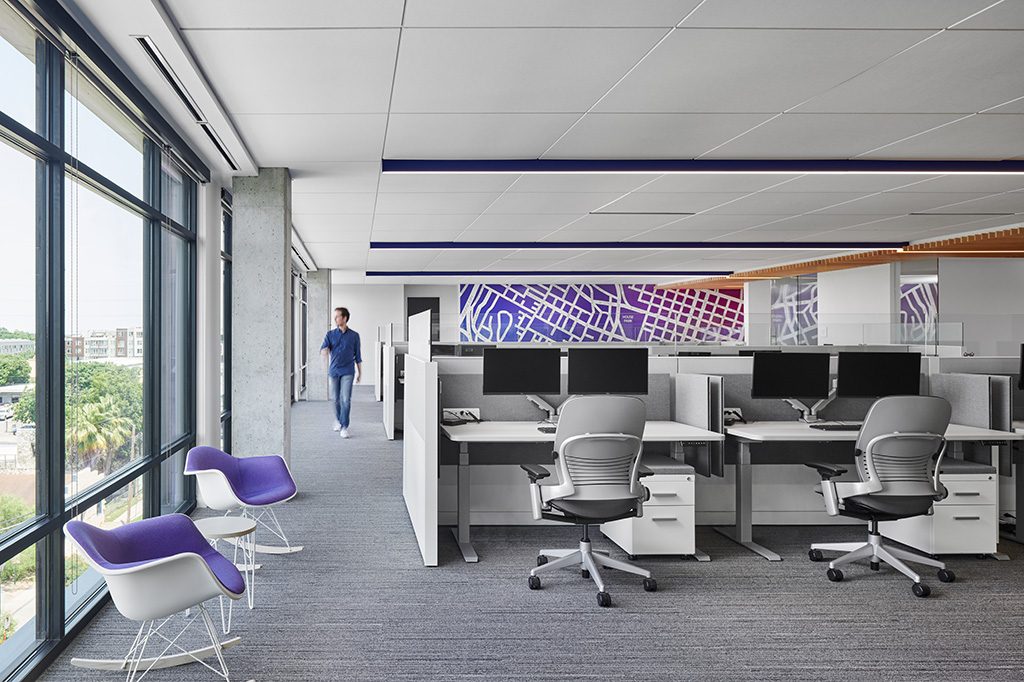
Courtesy of Perkins and Will
About Perkins and Will
Perkins and Will, an interdisciplinary, research-based architecture and design firm, was founded in 1935 on the belief that design has the power to transform lives. Guided by its core values—design excellence, diversity and inclusion, research, resilience, social purpose, sustainability, and well-being—the firm is committed to designing a better, more beautiful world. Fast Company named Perkins and Will one of the World’s Most Innovative Companies in Architecture, and industry rankings consistently place Perkins and Will among the world’s top design practices. With an international team of more than 2,700 professionals, the firm has over 20 studios worldwide, providing services in architecture, interior design, branded environments, urban design, and landscape architecture. Partners include Danish architects Schmidt Hammer Lassen; retail strategy and design consultancy Portland; sustainable transportation planning consultancy Nelson\Nygaard; healthcare technology planning firm Genesis; and luxury hospitality design firm Pierre-Yves Rochon (PYR). For more information, visit www.perkinswill.com.
The Austin studio of Perkins and Will was established in 2002 and has built a strong foundation based on the principles of the firm’s core philosophy: providing innovative programming, planning and design services along with an unwavering commitment and dedication to client service. As one of Perkins and Will’s fastest growing regions, the Austin studio includes clients and projects representing a diverse roster of market sectors: corporate and commercial, civic and cultural, corporate interiors, healthcare, urban design, higher education, and K-12 schools. Recently completed projects from the Austin office include new headquarters for a variety of technology companies such Spreetail, Sailpoint Technologies, and Dropbox. The studio is currently engaged in studying the redevelopment of the Lime Creek Quarry with the City of Cedar Park, planning an innovation district across Oklahoma City, as well as designing Austin Community College’s Highland Campus Phase Two redevelopment and San Marcos CISD’s new Rodriguez Elementary School.
For more information, visit www.perkinswill.com.

