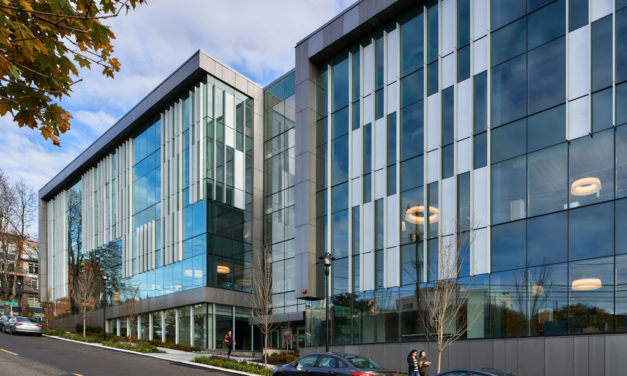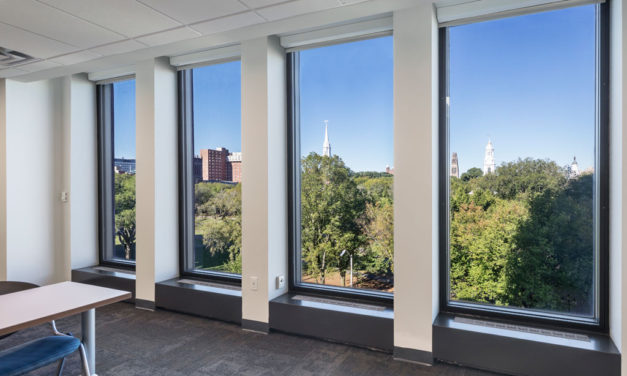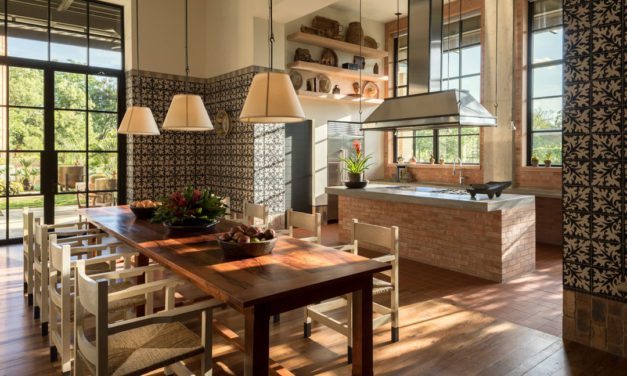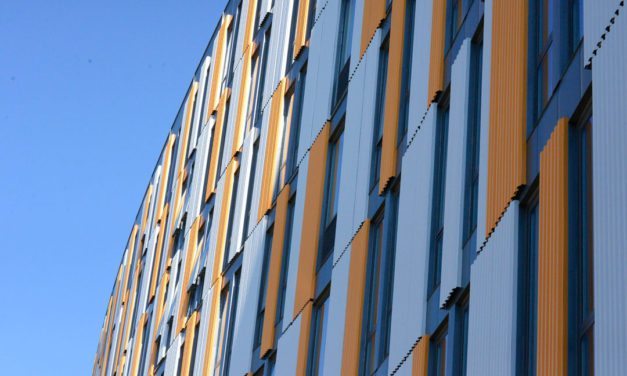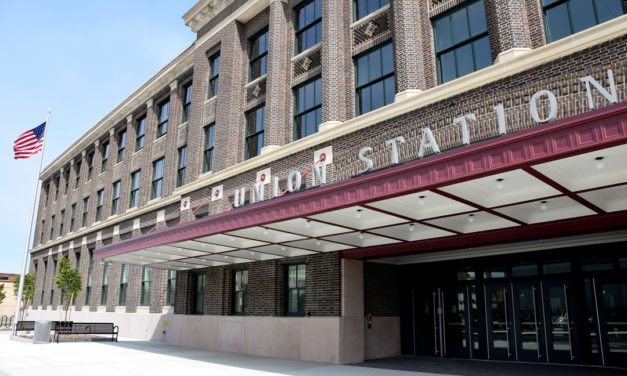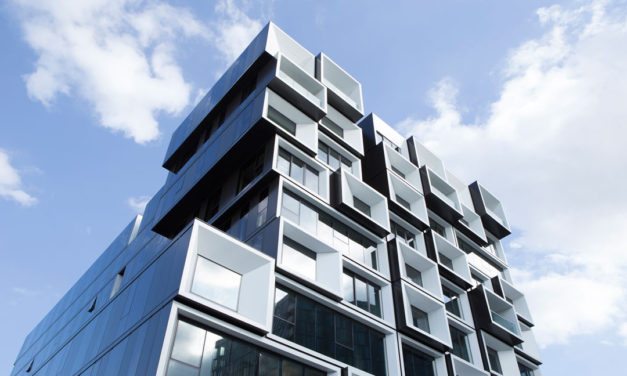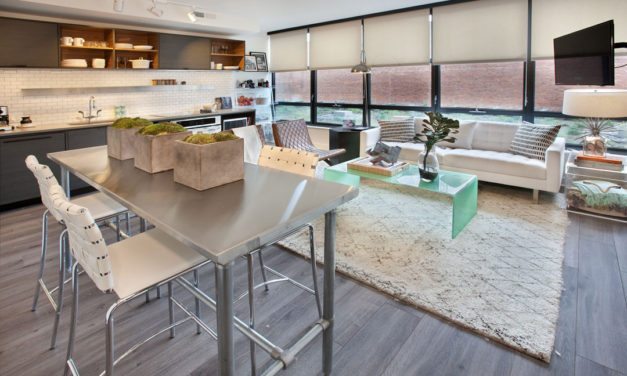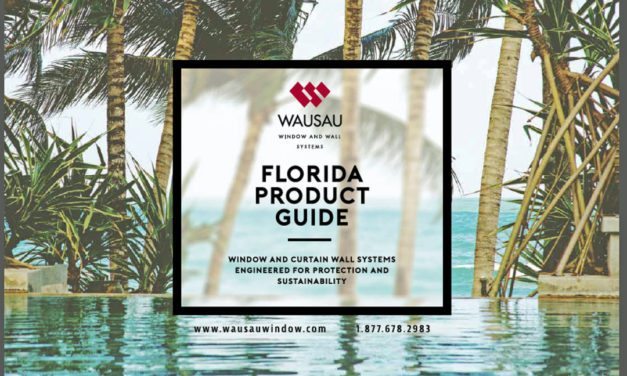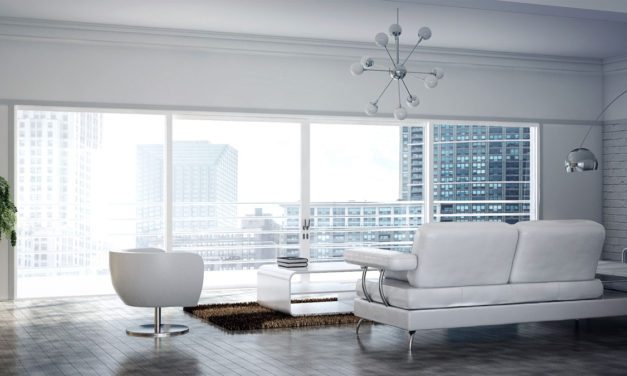Seattle’s Third & Harrison office building features Wausau’s curtainwall and windows
Developed by Martin Selig Real Estate, Seattle’s Third & Harrison is a new 185,000-square-foot, five-floor office building and home to Holland America Cruise Lines. Perkins+Will’s architectural team envisioned the project as a new, sustainably designed icon for urban professionals to work near the natural wonders the city has to offer. Amenities include plentiful underground parking, vegetated roof terraces, and street amenities such as seating and pocket parks.
Read More
