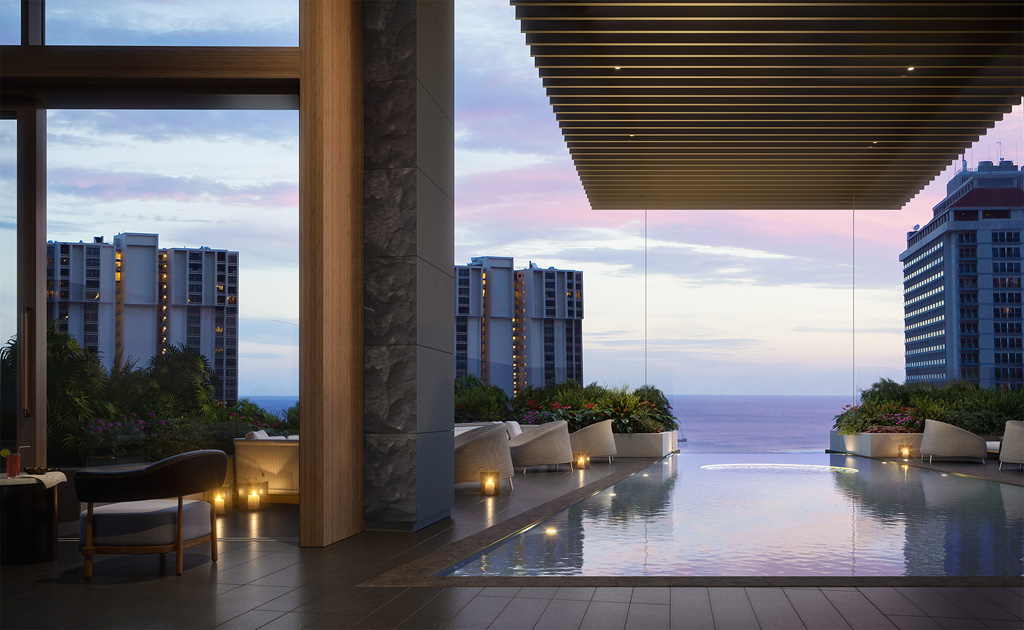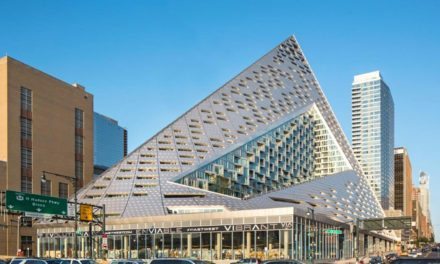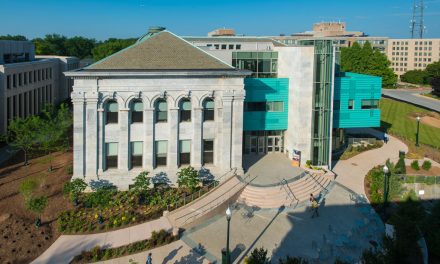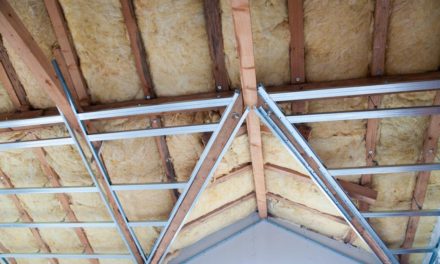The Residences at the Mandarin Oriental, Honolulu recently unveiled a first look at the project that is sure to set a new standard for luxury high-rise living in Hawaii. Located on the highest trafficked intersection in the state and adjacent to the Hawaii Convention Center, Mandarin Oriental Hotel and Residences, Honolulu, will serve as a new gateway to Waikiki and Ala Moana. The tower is the first project approved under the city’s newly adopted Ala Moana Transit Oriented Development Plan.
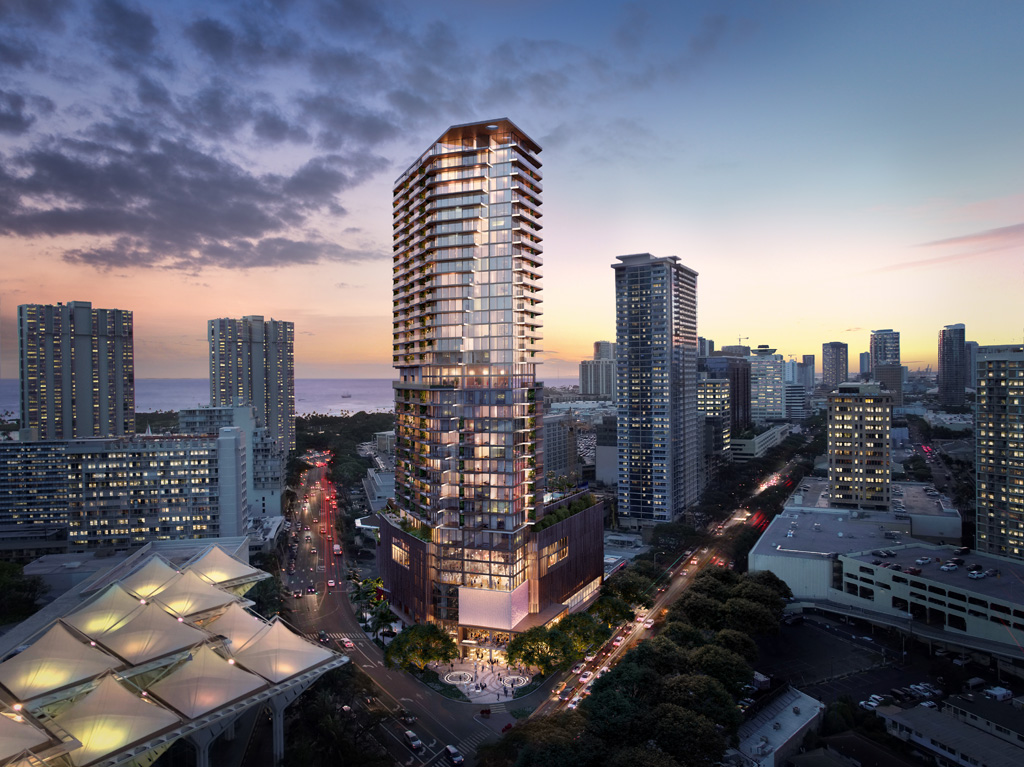
Credit: Binyan Studios
When asked to design the 36-story mixed-use project, Los Angeles-based developer Salem Partners alongside Meyer Davis, Dianna Wong and Hart Howerton, set out to present an entirely new kind of Hawaiian vertical living. Soaring 418 feet above Honolulu, the tower will house 125 chic and contemporary guestrooms and suites, designed to reflect the local culture while paying homage to Mandarin Oriental Hotel Group’s heritage.
Gracing the tower’s uppermost floors, a collection of 99 residences will represent distinguished residential offerings. Spacious and open floor plans are accentuated by sophisticated interiors with fine finishes by Dianna Wong that blend classicism and modernity, sparing use of color and simple geometry. The architecture set the direction as a luxurious tropical urban resort set in the revitalized Ala Moana neighborhood where the landscape climbs skyward in a marriage of landscape and tower.
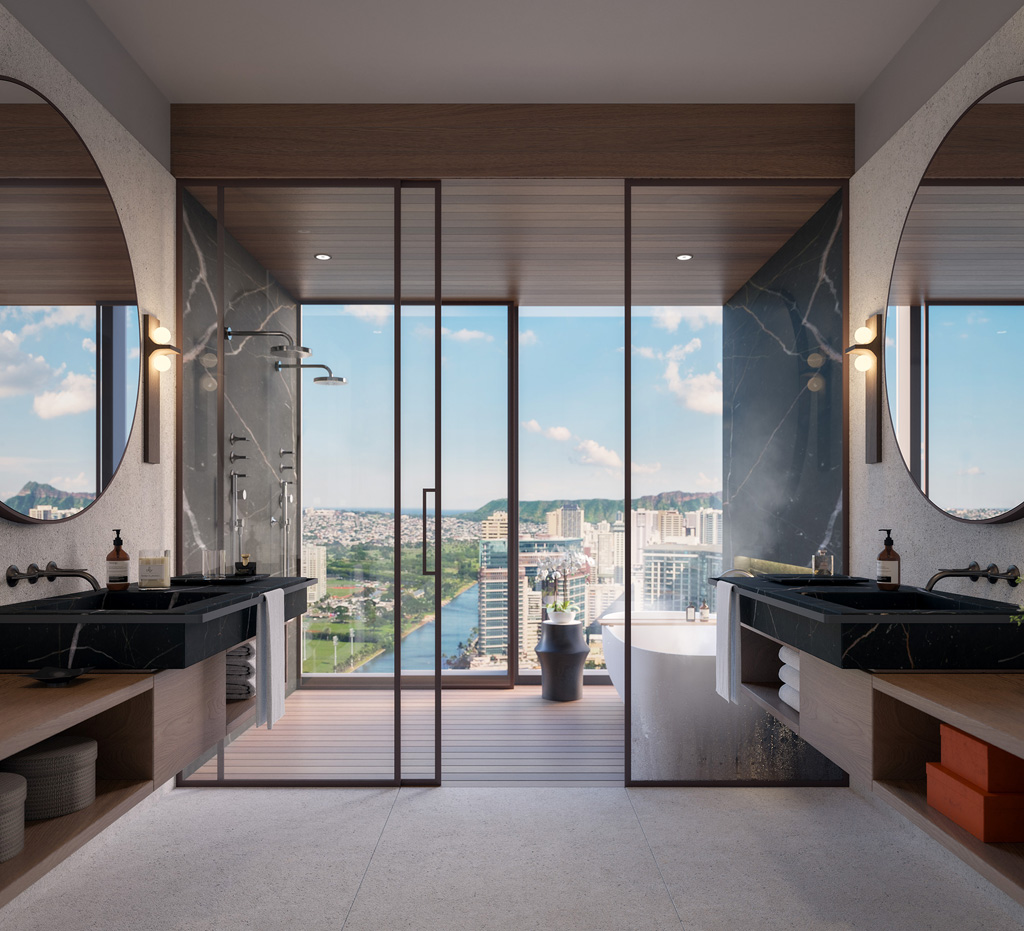
Credit: Binyan Studios
Designed by [au]workshop architects + urbanists and Architects Hawaii Ltd., the architectural vision for the building is a vertical interpretation of the traditional Hawaiian lanai—a shaded porch or verandah blurs the lines of indoor-outdoor living while simultaneously providing garden space throughout the height of the building. Since the Hawaii climate is very temperate, residents are bestowed an open-air component at every turn. The design uses dramatically carved terraces and balconies to provide deeply shaded areas and frame views from these lanais, integrating gardens into nearly every front-of-house experience.
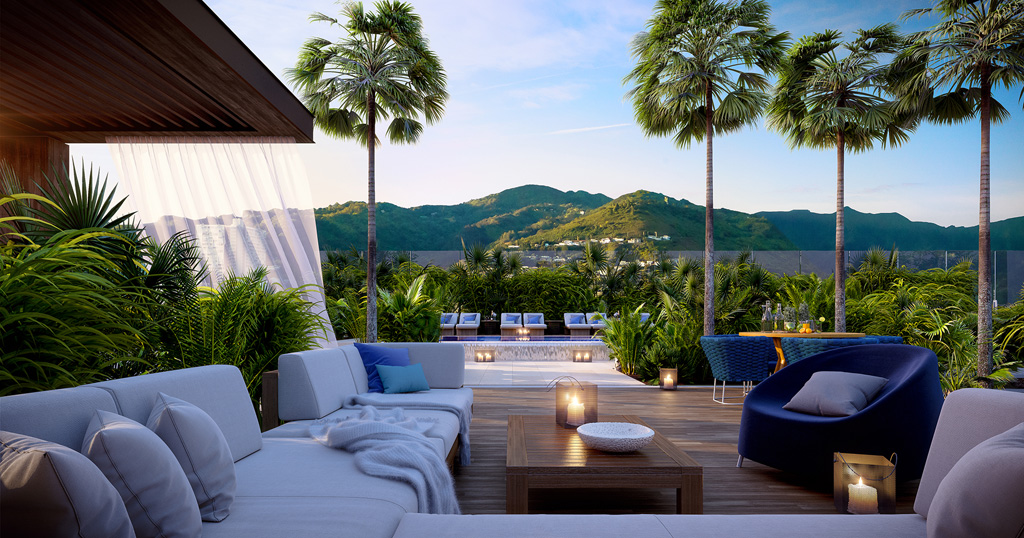
Credit: Binyan Studios
“Envisioned by a world-class design team, The Residences at Mandarin Oriental, Honolulu will usher in a new era for luxury high-rise living in Honolulu helping to further shape the impressive Honolulu skyline,” said James Ratkovich, Managing Director of Salem Partners. “The bespoke collection of 99 residences will provide an incomparable way of life affording privileged access to world-class amenities combined with legendary hospitality steeped in the values of the Orient. Located in the very nexus of Honolulu, the catalytic building is a towering symbol of everything to come in the neighborhood.”
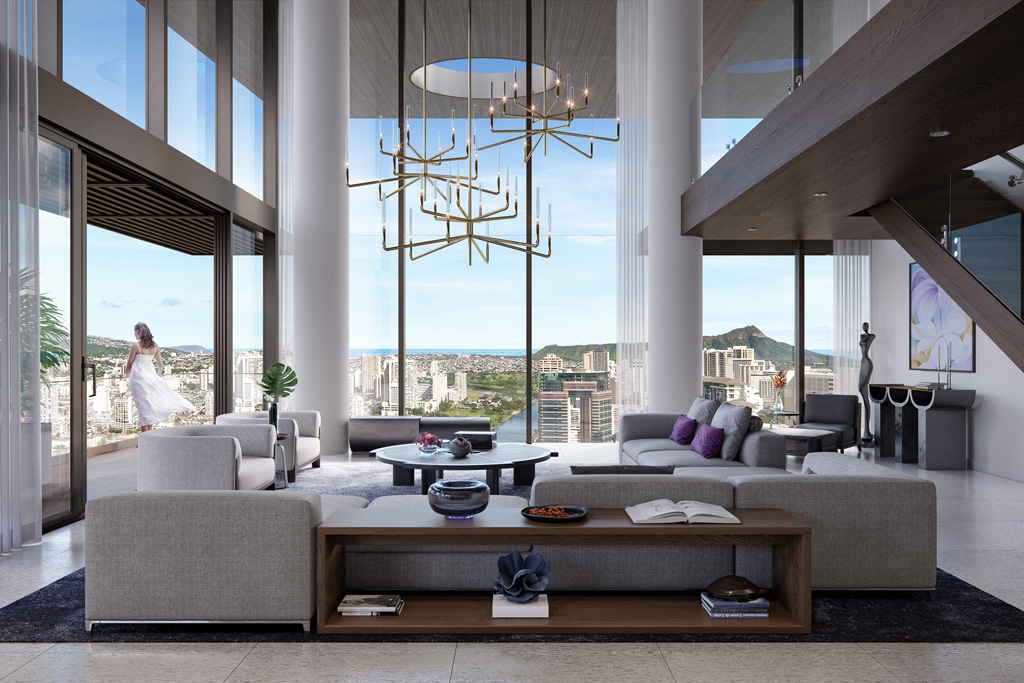
Credit: Binyan Studios
A cantilevered sky garden at the level 19 lobby elevates the sense of Hawaii in the project and creates a sense of drama as soon as one enters the skyline. The arrival experience at Mandarin Oriental exemplifies the sacred geometry of ancient Hawaiian artistic cultural expression is woven into the building throughout the project and manifested on wood walls, silk rugs and ceiling design to create spaces that are both modern yet traditional.

