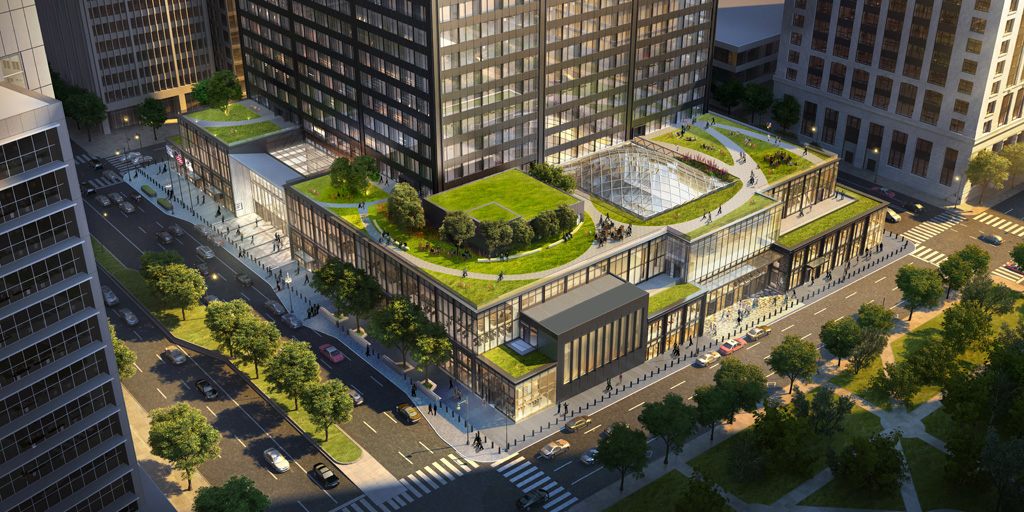U.S. office portfolio company wholly owned by Blackstone’s real estate funds, September 13 unveiled plans for Chicago’s newest neighborhood, Catalog, a five-story dining, retail and immersive-entertainment experience, located at the base of Willis Tower.
The name is a historical nod to the Sears Roebuck Company, who developed and opened Willis Tower in 1973. The Sears catalog was the retailing disrupter of its age and like the online versions that followed, Catalog offers an effective way to experience great content, products and experiences. Designed by Gensler, Catalog creates a warm, energetic vibe and an entirely new work life for the more than 15,000 people who work at Willis Tower, as well as countless Chicago residents and visitors, with carefully selected restaurants, first to market retailers, entertainment options and fitness boutiques. The exterior architecture of the tower’s new podium is designed in collaboration with SkB.
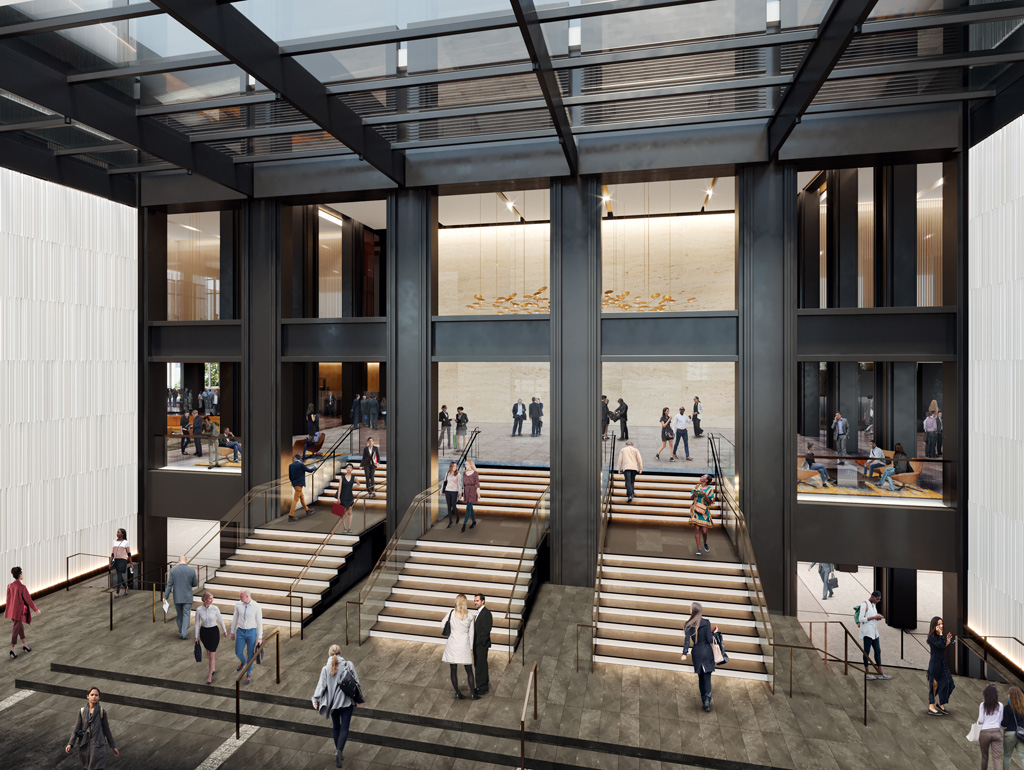
Rendering of the Willis Tower entrance. Credit: © EQ Office/Blackstone. Courtesy of Gensler
“Catalog represents everything we love about Chicago, from the energy of the neighborhoods to the diversity of the city’s design and architecture,” said David Moore, Senior Vice President and Portfolio Director, EQ Office. “The space recognizes the pace of change occurring in everyone’s lives and our need to drive lifestyle and experience into the workday. With the addition of Catalog, we are furthering our mission to create a new Willis Tower as an urban destination that is the heart of downtown, capturing the vibrancy of the city, and delivering the best experiences of life and work to residents and visitors of Chicago.”
Anchoring Catalog’s food and beverage offerings will be Urbanspace, the leading food hall operator with existing locations in New York City and roots in London. Urbanspace will occupy more than 14,000 square feet in Catalog, making the company one of the largest retailers in the building. Catalog is anticipated to open to the public in mid-2020.
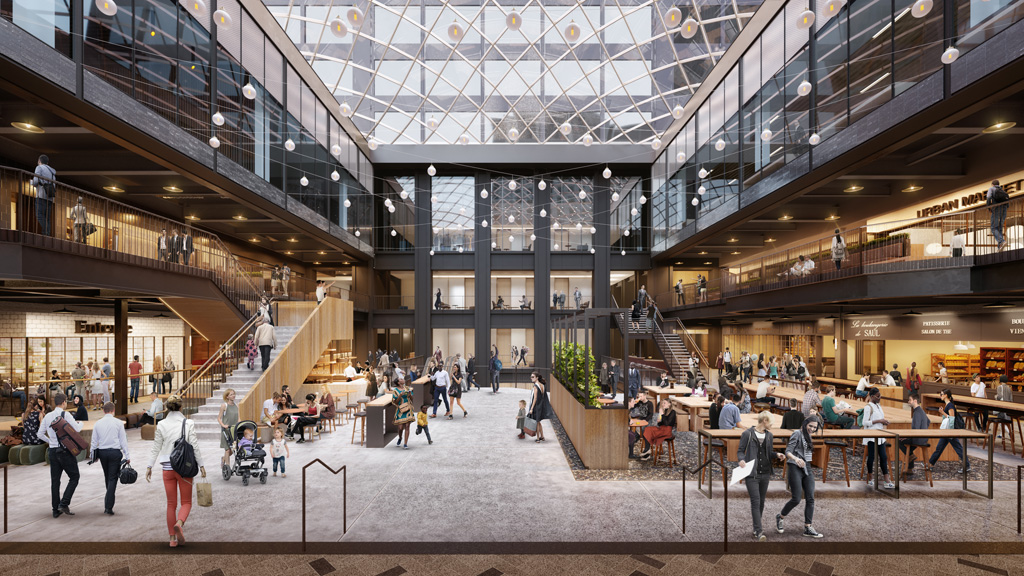
Rendering of Catalog at the Willis Tower. Credit: © EQ Office/Blackstone. Courtesy of Gensler
“Urbanspace creates immersive public markets where creativity and community flourish,” said Eldon Scott, President of Urbanspace. “The redevelopment of Willis Tower will provide artisans, entrepreneurs and chefs with the perfect setting to accomplish all of this and more.”
The Catalog announcement is part of Willis Tower’s more than a half-billion-dollar renovation plan, the biggest restorative transformation project in the building’s 43-year history. Catalog is part of the more than 300,000 square feet of new retail, dining and entertainment space that will be available at the base of Willis Tower, including new dining options like Shake Shack, Sweetgreen, Luke’s Lobster and Taylor Gourmet, along with 150,000 square feet of new space for tenant use within the Tower and a 30,000 square-feet deck and garden.
Willis Tower exterior façade design
SkB Architects is the design collaborative architect on the exterior, including designing how the tower base meets the street, as well as the design of the tower’s three main entries.
With its new exterior, Willis Tower will offer an inviting and vibrant pedestrian experience while honoring the building’s role as a unique Chicago and American icon. It will create a sense of place, not just a place to work, allowing people to own their experience in the Tower.
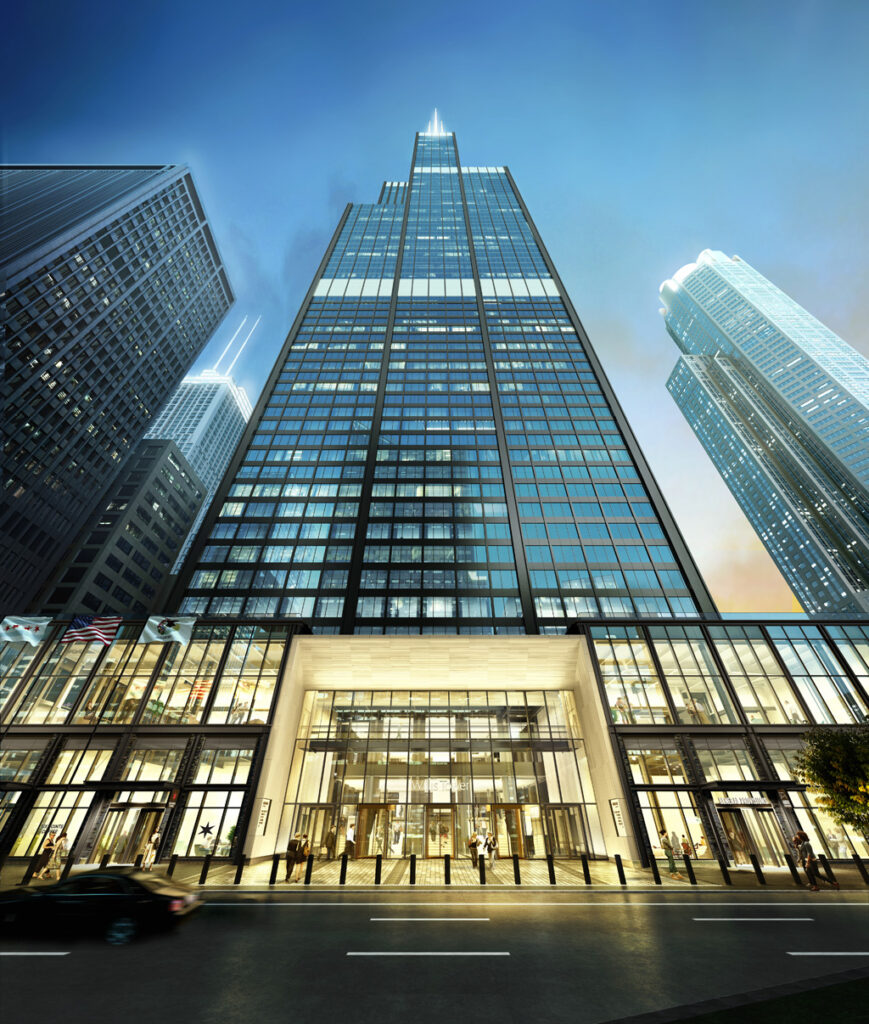
Rendering of the Willis Tower. Credit: © EQ Office/Blackstone. Courtesy of Gensler
Willis Tower interior design
Gensler is the Executive Architect for the Willis Tower redevelopment project. They carefully studied how existing spaces in Willis Tower were being used to develop redesign plans to create a true Chicago-born environment that reinforces a highly active, neighborhood-scaled experience, allowing for more humanity in the design.
Catalog, at the base of Willis Tower will connect Chicago with five levels of retail experiences including dining, shopping and entertainment. It will extend the streetscape, create community, and immerse visitors in true Chicago.
From street to sky, the building will provide inviting hospitality and memorable experiences on an unmatched scale, dissolving the borders between work and life and fostering a collaborative, friendly atmosphere.
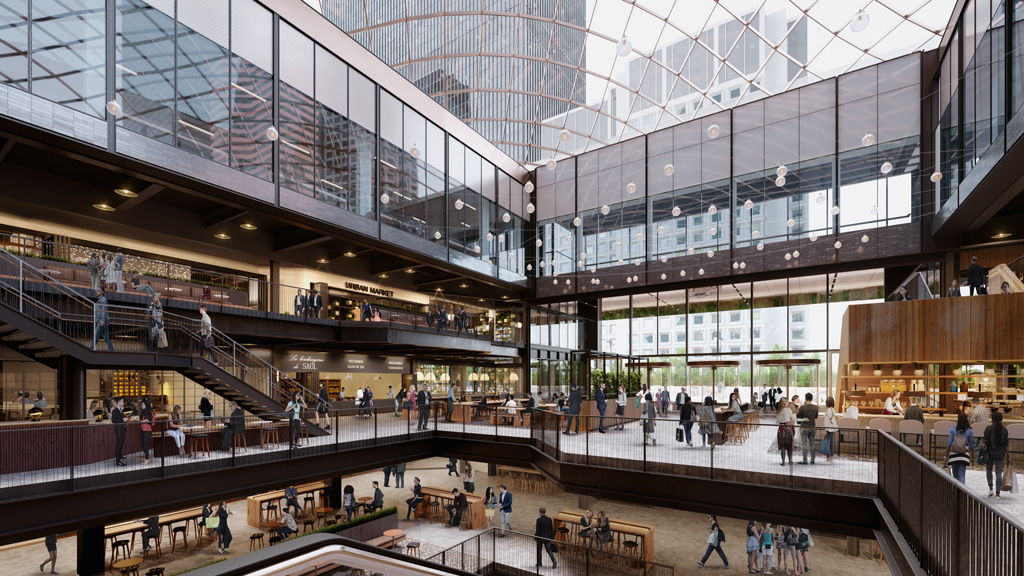
Rendering of the Willis Tower Atrium. Credit: © EQ Office/Blackstone. Courtesy of Gensler
The Willis Tower repositioning is just one example of how EQ is partnering with business leaders to co-create individual spaces for greatness, not just places to work, with the ultimate goal of helping companies attract, retain and inspire talent.
For more information on the Willis Tower project visit www.WillisTower.com.
Willis Tower Team
Building Ownership: Blackstone (New York)
Building Management: EQ Office (Chicago)
Executive Architect: Gensler (Chicago)
Interior Design: Gensler (Chicago)
Exterior Façade Design: SKB Architects (Seattle)
Signage & Wayfinding: Core12 & Gensler (Chicago)
Structural: Thornton Tomasetti (Chicago)
MEP/FP: ESD (Chicago)
Civil: V3 (Chicago)
Facade: Thornton Tomasetti (Chicago)
Acoustic: KJWW (Chicago)
Fire/Life Safety: WJE (Chicago)
Parking: Walker Parking (Chicago)
Lighting: Kugler Ning (New York)
Landscape: OLIN (Philadelphia) | Forum (Chicago)
Contractor: Turner/Clayco (Chicago)
About EQ Office
We are EQ Office. While other real estate owners talk about square footage and floor plans, we focus on the experience; how space feels, activates and performs. At EQ, we partner with business leaders to find, design and manage balanced workspaces with the intention of helping to inspire talent. We’re proud to work hand-in-hand with customers of all sizes from Fortune 100 companies to emerging startups to bring humanity back to the work place. Our diverse team of over 200 professionals is responsible for creating inspired office environments in cities across the country including Chicago, New York, Los Angeles, San Francisco, Seattle and Boston. What began as Equity Office Properties 42 years ago, now reflects a new intelligence needed to address shifting workplace needs, as EQ Office. As a U.S. office portfolio company wholly owned by Blackstone’s real estate funds, we have the resources to lead the changes happening in work space. Explore your space for greatness at www.eqoffice.com.
About Willis Tower
Located at 233 S. Wacker Drive in the heart of downtown Chicago, Willis Tower is an urban destination and state-of-the art workplace that welcomes prominent businesses ranging from law firms to large airline corporations to insurance companies. Standing 1,450 feet and 110 stories tall, Willis Tower has the region’s most breathtaking views of Chicago and Lake Michigan. Willis Tower’s Skydeck attracts more than 1.7 million visitors each year with its inviting hospitality and memorable experiences, all under one roof. In early 2017, Blackstone and Equity Office announced plans for the biggest restorative transformation project in the building’s 43-year history. The $500 million renovation project now underway will add more than 300,000 square feet of new retail, dining and entertainment space at the base of the tower, 150,000 square feet of new tenant amenity spaces, and a 30,000 square-foot outdoor deck and garden. Willis Tower was recently named to the Illinois Council of the American Institute of Architects (AIA) Illinois’ 200 Great Places list. For more information, visit www.WillisTower.com.
About Urbanspace
Urbanspace curates, builds and operates authentic public markets where creative entrepreneurship and community flourish. Founded in London in 1972, Urbanspace developed Camden Lock, Container City, Spitalfields and many other destination environments. Eldon Scott established the New York operation in 1993 and subsequently developed many outdoor and indoor markets and foodhalls including Urbanspace at 570 Lex along with Vanderbilt, Mad. Sq. Eats, Bryant Park, the original Dekalb Market and more. Urbanspace continues to connect small business owners and chefs with curious, creativity-seeking customers by reaching out to new communities and spaces. Visit www.UrbanspaceNYC.com.

