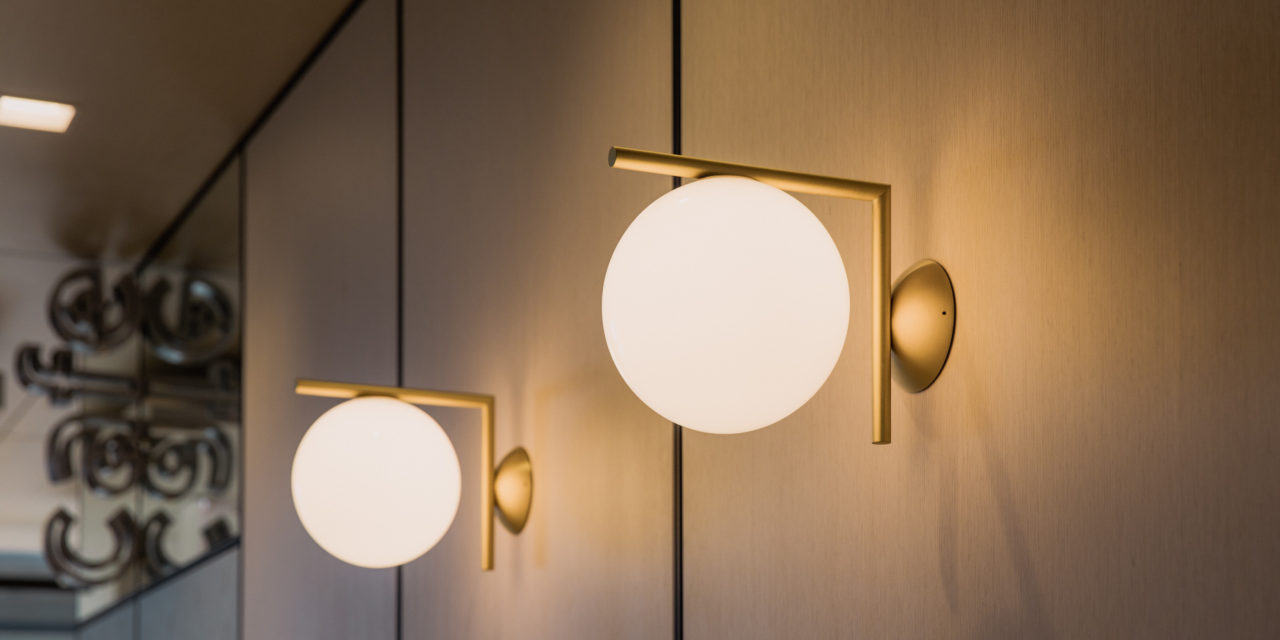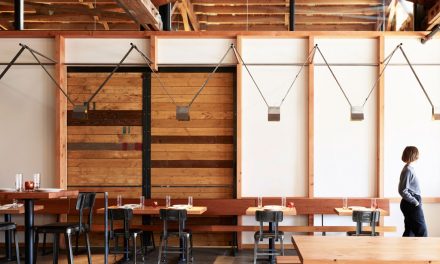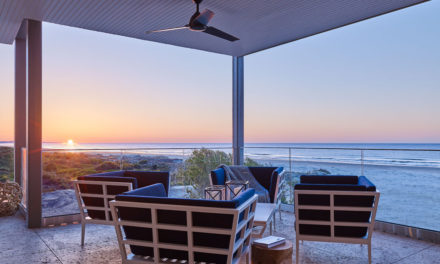Chicago’s Willis Tower, one of the world’s most iconic skyscrapers, welcomed the newest addition to its growing neighborhood. Altitude Café and Lounge is the building’s most recent tenant amenity space, providing the people who work in Willis Tower with an inviting, comfortable space to work, relax and socialize, while overlooking Lake Michigan and the Chicago skyline.
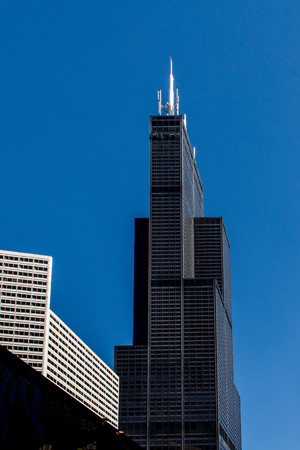
Photo credit: EQ Office
Miami-based architectural firm Gonzalez Architects, led by Jose Gonzalez, AIA, designed a refined lounge with the comfort and elegance of a boutique hotel. Located on the Tower’s 66th and 67th floors, Altitude offers breathtaking panoramic views and rooms filled with natural sunlight to create equally bright, engaging environments.
“The idea of the neighborhoods has been an intrinsic concept through everything that we’ve developed,” said Gonzales, who drew inspiration from Chicago itself for his innovative amenity designs.
If Chicago is a city of neighborhoods, then Willis Tower is a neighborhood unto itself. More than 100 businesses call Willis Tower home, and over 15,000 people work in and visit the Tower each day.
The 67th floor is a refined, serene space where people who work in the Tower can unplug, catch up on email or connect with a colleague, while the 66th floor is high energy, edgy, industrial and includes a newly opened café with a variety of food and beverage options. In the heart of bustling downtown Chicago, the meticulous attention to detail offers tenants the ability to choose what environment they want to surround themselves in, just as they would in their own neighborhoods.
“The new Altitude Café and Lounge is another way we’re creating a space that epitomizes the modern workplace,” said David Moore, Senior Vice President and Portfolio Director of EQ Office, the company that owns/manages Willis Tower. “As employee needs change and the borders between work and life dissolve, we are providing unique spaces and amenities for companies to be successful, collaborative and innovative.”
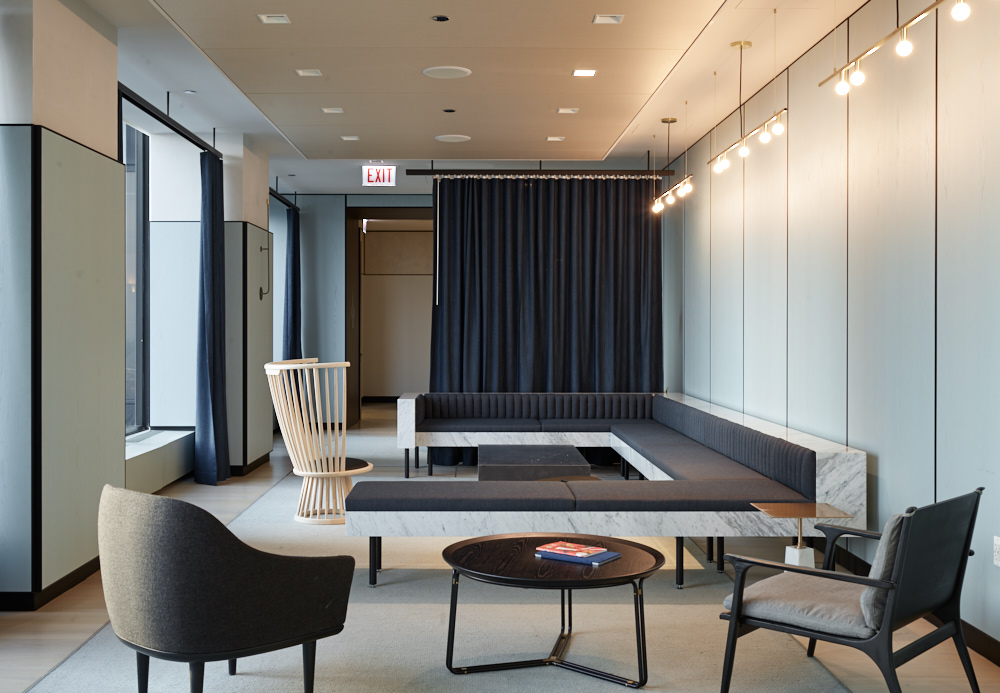
Photo credit: EQ Office
As part of the redesign, architects and designers were challenged to create a sense of place, rather than just a place to work. In addition to Altitude, Willis Tower has unveiled three new tenant amenity spaces since early 2017 — Tone, a 30,000 square foot, full-service fitness center; Tower House, a casual work and meeting place serving morning and lunchtime food options; and the Steel Room, a stunning private event and performance area.
The new tenant amenity spaces are part of Willis Tower’s more than half billion dollar renovation project aimed to evolve the historic building from a skyscraper into a first-class workplace destination. The renovation is the largest in Willis Tower’s 43-year history, and will add more than 300,000 square feet of new retail, dining and entertainment space at the base of the tower, 150,000 square feet of new tenant amenity spaces, and a 30,000 square-foot outdoor deck and garden. The next stage in the building’s transformation will take place far below the clouds on the ground floors, with developments at the base that are due to debut in 2020.

