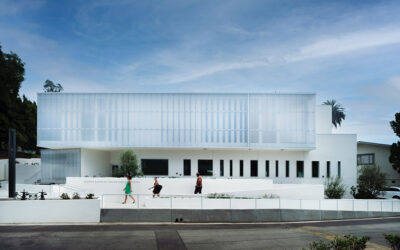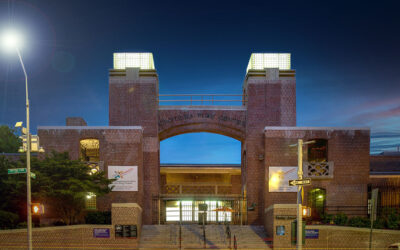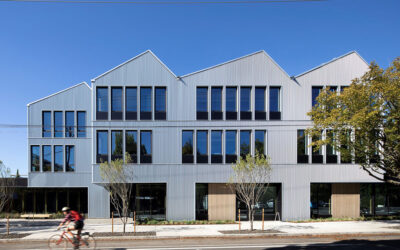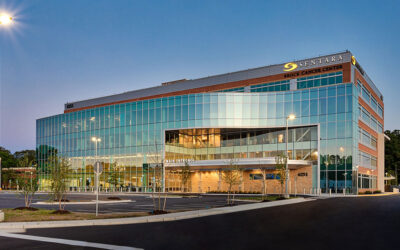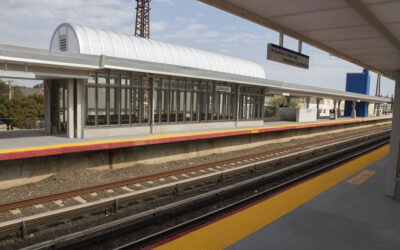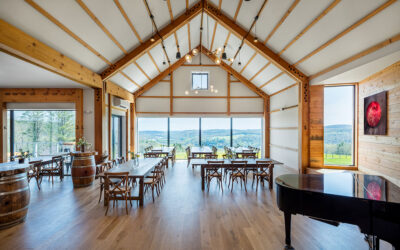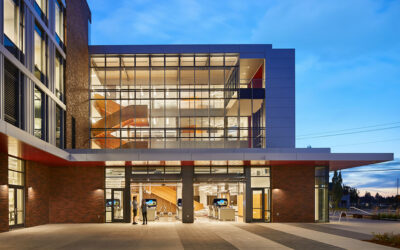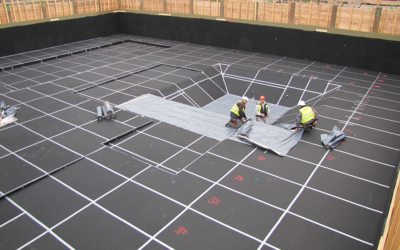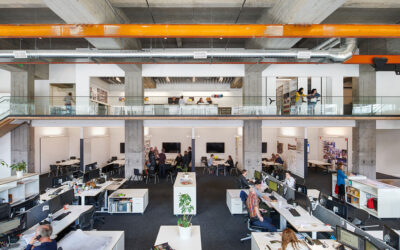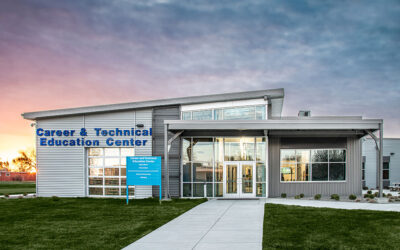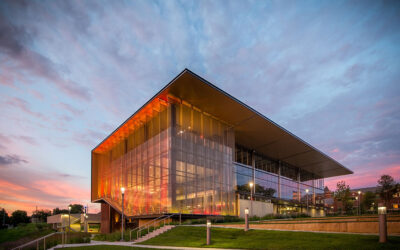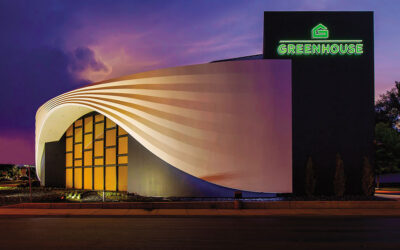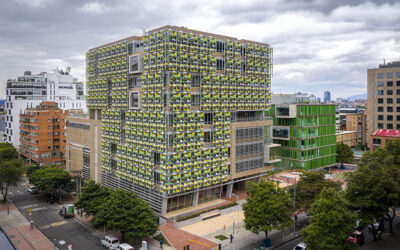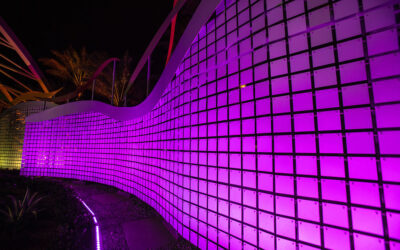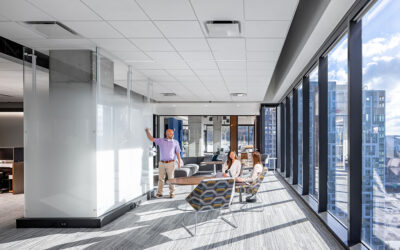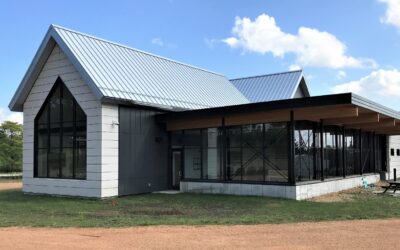Glorya Kaufman Performing Arts Center transforms former temple with EXTECH’s translucent LIGHTWALL system
Completed in May 2021, the new Glorya Kaufman Performing Arts Center (GKPAC) at the Vista Del Mar Child and Family Services campus in Los Angeles presents a warm, inviting welcome to students of all abilities. Designed by AUX Architecture, this adaptive reuse project repurposed a 1965 temple renovating the original building and its congregational space into a 300-seat theater. Achieving the transformative, architectural vision, EXTECH/Exterior Technologies, Inc. custom designed, engineered and fabricated its LIGHTWALL 3440® interlocking polycarbonate translucent wall system to meet the Center’s multiple aesthetic and performance requirements.
New York’s Crotona Park’s historic clock tower lanterns revitalized with EXTECH’s custom glass block assembly
New York City’s Crotona Park’s arched entry to the pool building and play center in the Bronx features a newly reconstructed pair of 80-foot-tall clock towers capped with four-sided glass block “lanterns.” Completed in March 2021, the new lanterns were designed, engineered and fabricated by EXTECH/Exterior Technologies, Inc., and installed by Sandhu Contracting, Inc.
SOLARBAN® 67 glass adds sustainability, views to new Portland civic center devoted to social equity
As Oregon’s first project to pursue LEED® certification at the Platinum level, the Meyer Memorial Trust in the heart of Portland’s urban community combines investments in social equity and sustainability through building elements that include a saw-toothed photovoltaic (PV) roof, textured metal cladding and large, inviting windows fabricated with Solarban® 67 glass by Vitro Architectural Glass.
Sentara Brock Cancer Center features Acurlite skylight finished by Linetec in durable anodize
The Sentara Brock Cancer Center was designed by Odell Associates with the patient’s health journey and customer experience as a top priority. Entering through the building’s main entrance, the patients, medical professionals, staff and visitors are warmly greeted and protectively sheltered by a transparent, single-pitch canopy skylight. Manufactured by Acurlite Structural Skylights, the canopy’s aluminum framing system was finished by Linetec in durable, Class I Clear Anodize.
Loews Kansas City Hotel features aluminum framing systems by Tubelite, finishing by Linetec, glass by Viracon
Missouri’s Loews Kansas City Hotel is the first full-service luxury hotel to open downtown in more than 30 years. Rising 24 stories and encompassing 800 rooms, its crisp, modern, minimalist look was designed by Cooper Carry and brought to life with Tubelite Inc.’s curtainwall, window wall, entrance and interior aluminum framing systems.
Long Island Rail Road updates Lynbrook station’s platforms with EXTECH’s custom skylight and canopy systems
Recently opened, New York’s Lynbrook Station renewal project showcases new waiting areas and outdoor platforms for passengers taking the Long Island Rail Road (LIRR). Working closely with Zion Contracting, EXTECH/Exterior Technologies, Inc. engineered and fabricated the station’s new translucent skylight and canopy systems to shelter passengers and commuters from the sun and rain.
River Architects completes the world’s first Passive House Certified cidery
River Architects, a Hudson Valley-based architecture firm specializing in sustainability, celebrates the completion of the world’s first Passive House Certified cidery – Seminary Hill Orchard & Cidery in Callicoon, New York. The 9,300-square-foot building, which opens June 25, 2021, houses an organic hard cider production facility, tasting area, commercial kitchen, and event space.
Washington State University Everett
Washington State University Everett, designed by SRG Partnership, is the first building of the new WSU branch campus in Everett, significantly expanding access to STEM-focused higher education in North Puget Sound. WSU Everett’s beautiful, flexible, and LEED-Gold certified high-performance space will enrich the region’s tech corridor for decades to come.
Measurement of Regupol vibration insulation in Kapweg 3-8 in Berlin, Germany
During the construction of the building complex at the address Kapweg 3-8 in Berlin from 1994 to 1995, measures were taken to ensure the decoupling of airborne sound from the underground rail tunnel. Regupol® vibration 450, developed by BSW GmbH was used successfully to achieve vibration insulation in this construction project.
SRG Partnership Portland Studio
The design for SRG Partnership’s Portland office effortlessly connects people to each other, the firm’s work, and their creative resources by encouraging spontaneous interactions and accessible views of each other’s current, in-the-moment projects. This high degree of engagement directly translates into an active design environment cultivating better work, stronger relationships and fantastic energy.
Treasure Valley Community College Career & Technical Education Center in Ontario, Oregon
To modernize and expand the Career and Technical Education Center at the Treasure Valley Community College in Ontario, Oregon, the Cushing Terrell team designed a 12,000 sq. ft. addition plus renovations to the existing 15,000 sq. ft. shop facilities. The new spaces and systems enhance the student learning environments for the college’s agriculture, natural resources, automated systems, welding, and fabrication programs.
Rockfon ceilings create bold office spaces for Marsh & McLennan Agency
Marsh & McLennan Agency LLC’s new Upper Midwest regional headquarters in Minneapolis reflects the company’s energetic culture and colorful brand identity. Finding an existing office in an ideal location, the agency turned to Mohagen Hansen Architecture | Interiors to renovate and custom-design the 46,000-square-foot workspace. The design team relied on Rockfon to help create the office’s unique ceiling designs and optimize the employees’ acoustic experience.
Gateway to the West: Kansas City University Center for Medical Education Innovation
The overarching design statement for the Kansas City University Center for Medical Education Innovation aligns with the university’s commitment to reach beyond campus to the greater community, explains Ben Bye, Associate, CO Architects. “The construction of the envelope was big. We needed to showcase the educational innovation happening inside the building to the campus and the city beyond.” The design team specified GKD Omega 1520 metal fabric for its ability to deliver shading, transparency and beauty with long-term durability.
Greenhouse dispensary in Skokie, Illinois
Each and every Greenhouse patron is in for a visual treat upon arriving at the building. The soothing contours of the façade stir the imagination and confer a sense of calm before they even step foot inside to sample the wares. They can thank the creativity of Camburas Theodore and the ingenuity of Sto.
Cradle to Cradle® inspired “Project Legacy” building, designed by William McDonough + Partners, comes to life
William McDonough + Partners celebrates the opening of “Project Legacy,” the landmark 20,000 square meter building designed by William McDonough + Partners for Universidad EAN (UEAN) in Bogotá, Colombia. Instruction in the building will center on Cradle to Cradle and Circular Economy principles, but Project Legacy has already become a “living lab” for sustainability, and has proven, in conjunction with the University, the City of Bogotá, and local construction and building materials industries, that green building projects can support Circular Economy ecosystems.
EXTECH’s wind-driven, flapper-panel walls create welcoming entrance at Morongo Casino
Arriving at California’s Morongo Casino Resort & Spa, wind-driven, flapper-panel walls line the drive to the main entrance and greet guests with movement and illumination. These sculptural feature walls showcase more than 4,500 metal flappers within EXTECH/Exterior Technologies, Inc.’s KINETICWALL® façade system.
Anthem Technology Center finetunes office space for wellness and collaboration
Anthem Technology Center’s new LEED Silver-certified, 21-story, Class A, build-to-suit office tower in Midtown, Atlanta, serves as a hub for approximately 3,000 professionals. Developed by Portman Holdings, the building’s exterior was designed by Portman Architects and its interiors by Nelson Architects. The design team selected Rockfon ceiling systems as the basis of design for the majority of Anthem’s office ceilings.
Minnesota Landscape Arboretum gets new look
Central Roofing Company helped build the new McQuinn Horticulture and Operations Headquarters in Minnesota. They also rebuilt the metal roofs on the historic Red Barn and silo within the arboretum. Designed by DLR Group of Minneapolis, the new 11,000+ square foot headquarters structure on Three-Mile Drive houses the horticulture, curatorial and gardening staffs, plus a drive-through maintenance shop.

