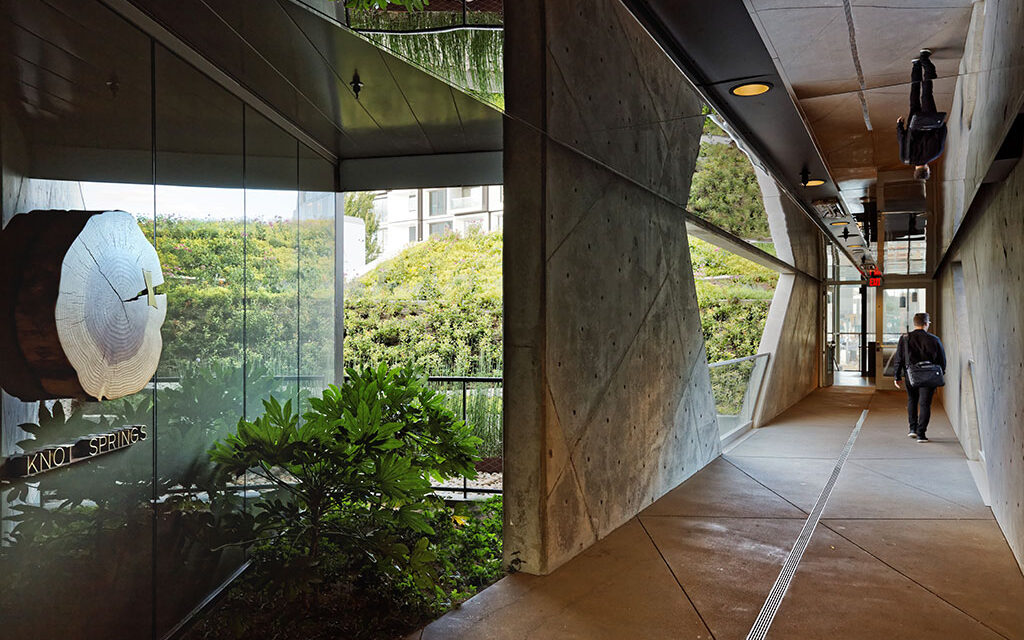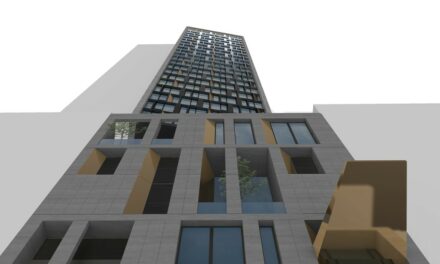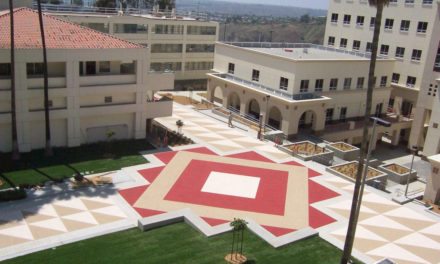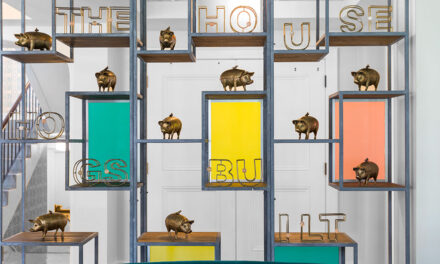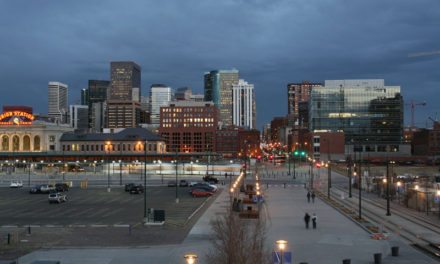Inspired by the natural hot springs of the Alvord Desert, Skylab-designed Knot Springs is a wellness-focused social club situated within YARD on Portland’s Central Eastside.
The challenge of this endeavor was to balance the peaceful austerity of an oasis in the center of a high energy urban area. To achieve this, the elevated YARD landscape and folded concrete structure flow throughout the baths and gym represents a carved-out river embankment.
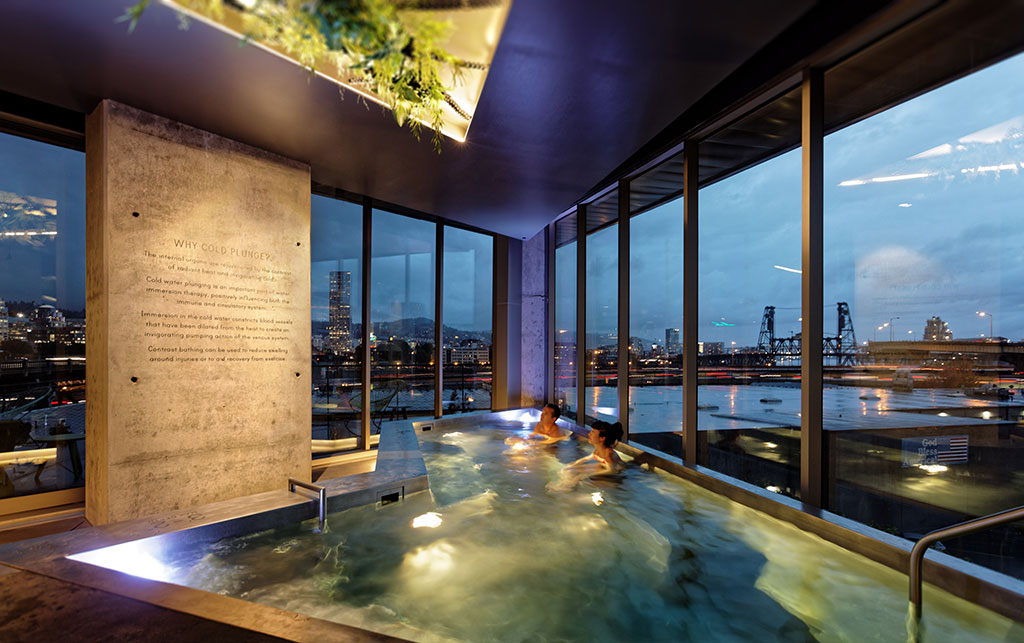
Photo credit: Stephen Miller
“Knot Springs has a direct and intentional relationship to the elevated and curated landscape. Users circulate through open air corridors and terraces experiencing unique views and vistas of the development. The most striking is the panoramic view of the Willamette River and downtown city skyline framed with lush greenery,” said Jill Asselineau, project director at Skylab.
The spa opens up to the landscape, while the club spans both the 4th and 5th levels of YARD, allowing easy movement through a central open-air hallway. Knot Springs’ palette draws inspiration from elemental materials. “The materials have a direct relationship to the materiality of the Yard development and elevated landscape. Elemental materials of water, wood, steel, glass, and concrete ground the senses within the facility.” explained Asselineau.
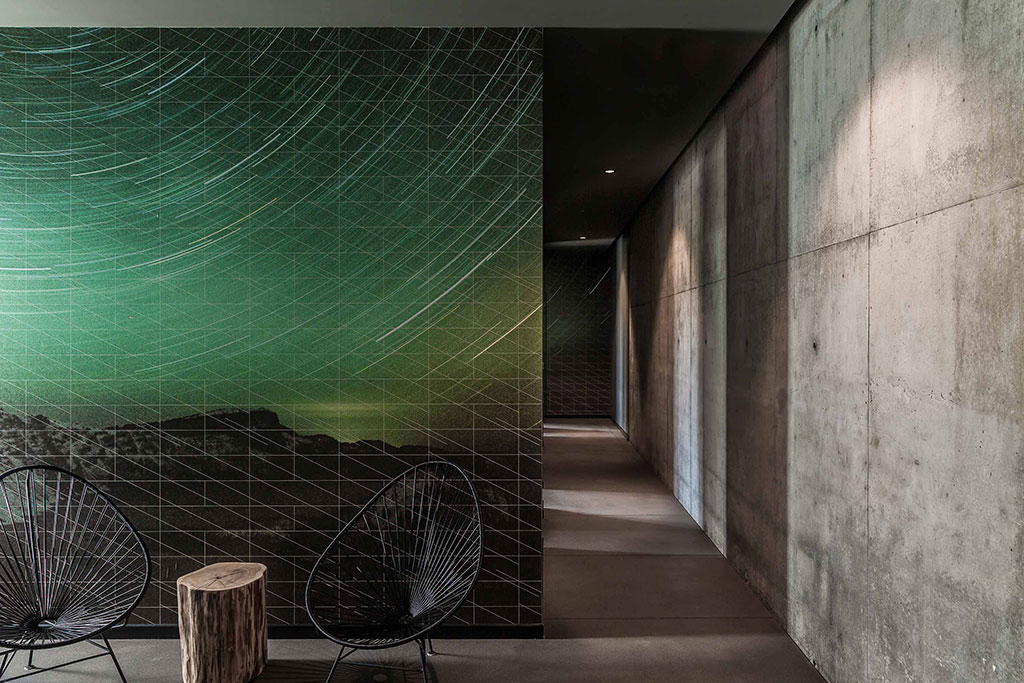
Photo credit: Brian Walker Lee
Knot Springs is both a sacred space for solo reflection, as well as a shared communal experience centered around health, wellness, and social connection.
Read more about YARD, “Skylab-designed mixed-use YARD in Portland, Oregon”.
Skylab Design Team
Jeff Kovel, Creative Director / Principal Architect
Donnie Schmidt, Project Architect / Project Lead
Jill Asselineau, Project Architect
Amy DeVall, Interior Designer
Nick Trapani, Project Designer/Visualization
Credits / Consultants
Architecture: Skylab
Interior Design: Skylab
Lighting: Skylab
Contractor: Andersen Construction
Structural Engineer: KPFF
Mechanical Engineer: American Heating Design Build
Electrical Engineer: Berg Electric Design Build
Landscape: 2.ink (existing; YARD)
Theatrical/AV: Ambient Automation
Brand team: Open Studio Collective
Photography
Maria Lamb, Brian Walker Lee, and Stephen Miller
General Info
Project address: 33 NE 3rd Ave Suite 365, Portland, OR 97232 (in the Yard building on 5th floor)
Square footage: 4,523 square feet
Site (lot size): 9,751 square feet
Products
Diamond Spas
Emily Katz, Macrame
Stone Source, OraItaliana Uon Uon
Benjamin Moore Paints
Kahrs, Engineered Wood Floor (Yoga)

