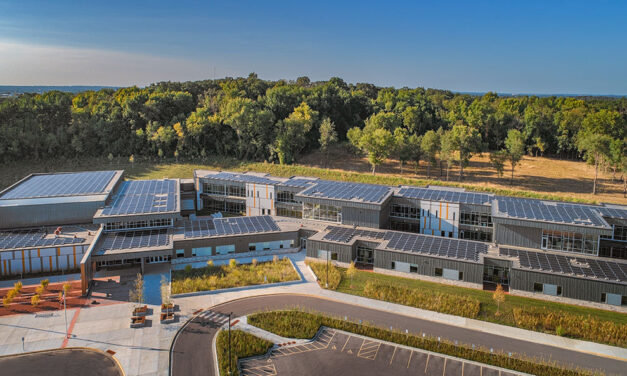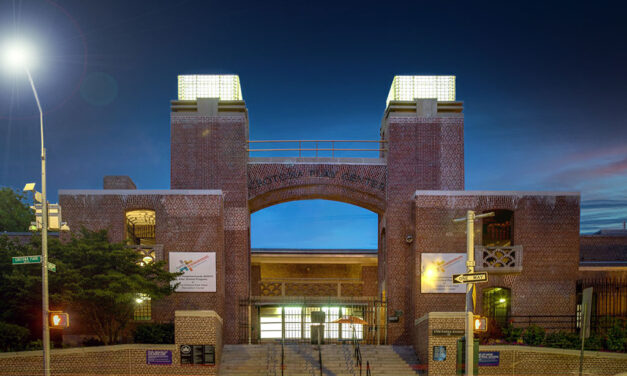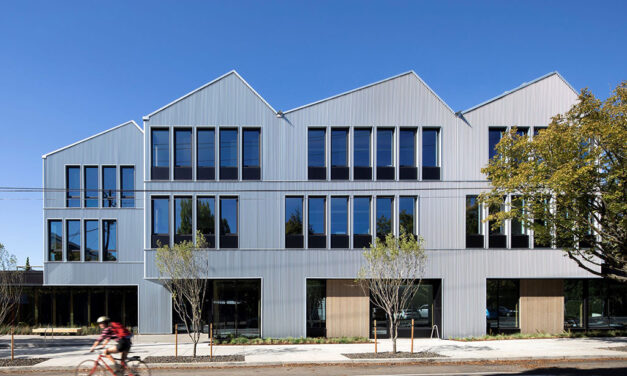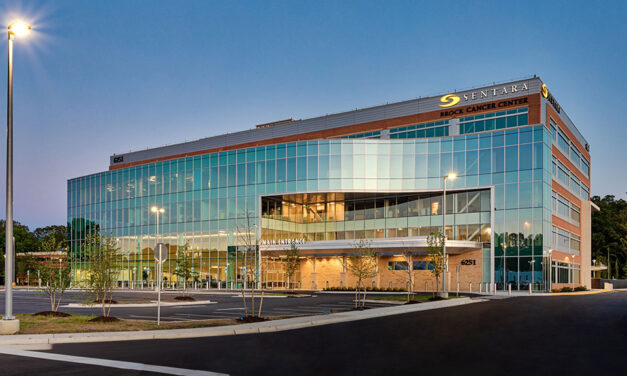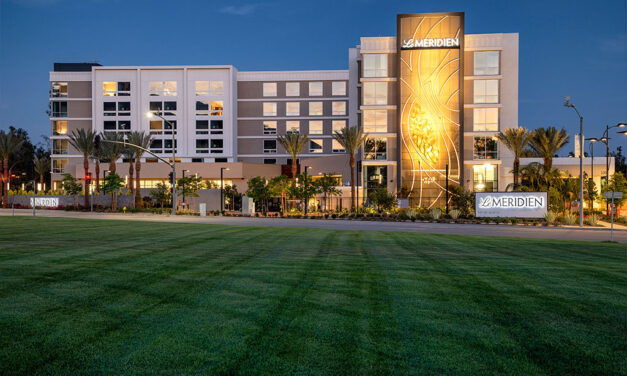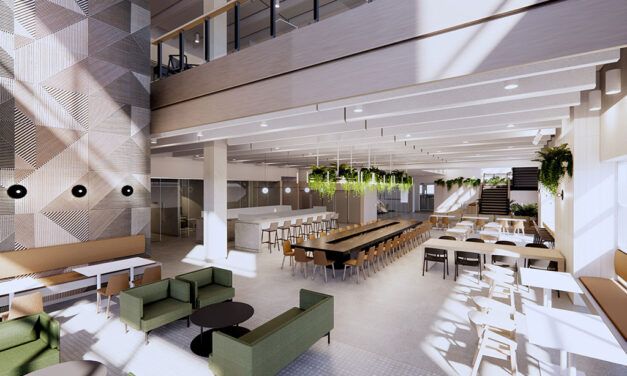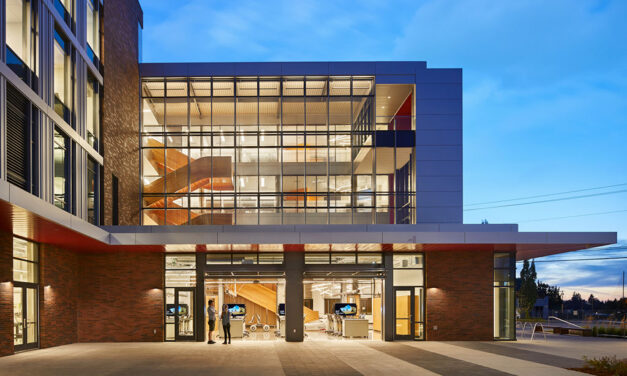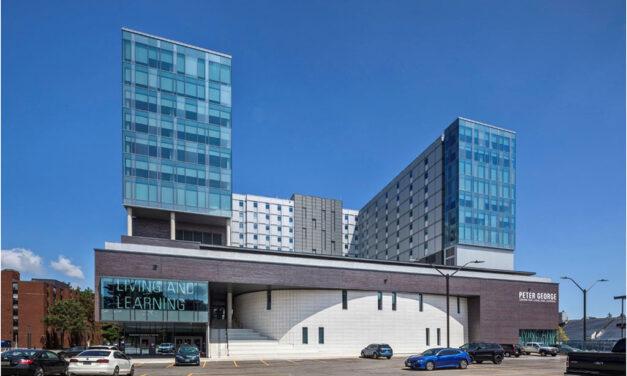Category: Glass
GLASS
GLASS IN architectural DESIGN
HGA-engineered elementary school becomes first Net Zero Energy school in Wisconsin
The Oregon School District joins an elite group of forward-looking national organizations with their new Forest Edge Elementary School. Completed in 2020, the 126,580 square foot facility has officially become the first Net Zero Energy (NZE) school in Wisconsin.
Read MoreSept. 7 webinar to provide insulating glass units guidance
The Fenestration and Glazing Industry Alliance (FGIA) will host a webinar entitled “Quality, Compatibility and Performance Requirements for Insulating Glass Units” on Tues., Sept. 7 at 11:30 a.m. Eastern. This webinar will provide guidance to IG fabricators and window manufacturers using existing technology for edge seal design along with selection of sealants, desiccants, spacers, gases, glass and other components used for the manufacture of insulating glass.
Read MoreNew York’s Crotona Park’s historic clock tower lanterns revitalized with EXTECH’s custom glass block assembly
New York City’s Crotona Park’s arched entry to the pool building and play center in the Bronx features a newly reconstructed pair of 80-foot-tall clock towers capped with four-sided glass block “lanterns.” Completed in March 2021, the new lanterns were designed, engineered and fabricated by EXTECH/Exterior Technologies, Inc., and installed by Sandhu Contracting, Inc.
Read MoreSOLARBAN® 67 glass adds sustainability, views to new Portland civic center devoted to social equity
As Oregon’s first project to pursue LEED® certification at the Platinum level, the Meyer Memorial Trust in the heart of Portland’s urban community combines investments in social equity and sustainability through building elements that include a saw-toothed photovoltaic (PV) roof, textured metal cladding and large, inviting windows fabricated with Solarban® 67 glass by Vitro Architectural Glass.
Read MoreSentara Brock Cancer Center features Acurlite skylight finished by Linetec in durable anodize
The Sentara Brock Cancer Center was designed by Odell Associates with the patient’s health journey and customer experience as a top priority. Entering through the building’s main entrance, the patients, medical professionals, staff and visitors are warmly greeted and protectively sheltered by a transparent, single-pitch canopy skylight. Manufactured by Acurlite Structural Skylights, the canopy’s aluminum framing system was finished by Linetec in durable, Class I Clear Anodize.
Read MoreLoews Kansas City Hotel features aluminum framing systems by Tubelite, finishing by Linetec, glass by Viracon
Missouri’s Loews Kansas City Hotel is the first full-service luxury hotel to open downtown in more than 30 years. Rising 24 stories and encompassing 800 rooms, its crisp, modern, minimalist look was designed by Cooper Carry and brought to life with Tubelite Inc.’s curtainwall, window wall, entrance and interior aluminum framing systems.
Read MoreAO-designed Le Méridien Pasadena Arcadia opens its doors
AO is proud to announce the opening of Le Méridien Pasadena Arcadia, the first four-star hotel in Arcadia. Developed by SAICP, LLC and managed by Pacifica Hotels, the premium full-service hotel features 232 rooms and suites, a fine dining restaurant, bar lounge and 14,000 square feet of high-design meeting and event spaces.
Read MoreStantec-XL Construction start construction on new UC Davis Health Administrative Building
Stantec and XL Construction have started construction of new administrative office spaces for UC Davis Health, designed to support members of the university’s executive leadership team, as well as employees in the finance, revenue, and IT departments. The state-of-the-art facility will provide a central location for these operational groups, include dedicated lab space for research and prototyping, and comfortably accommodate the university’s current team while providing flexibility for future growth.
Read MoreWashington State University Everett
Washington State University Everett, designed by SRG Partnership, is the first building of the new WSU branch campus in Everett, significantly expanding access to STEM-focused higher education in North Puget Sound. WSU Everett’s beautiful, flexible, and LEED-Gold certified high-performance space will enrich the region’s tech corridor for decades to come.
Read MoreSOLARBAN® glass with acid-etched panels help university building function as mini-city
Diamond Schmitt’s innovative architectural design of the Peter George Centre for Living and Learning (PGCLL) at McMaster University, Hamilton, Ontario, includes a four-story, skylit atrium; a 650-seat auditorium and connecting helical staircase; and a U-shaped block of daylit residential and study spaces. Solarban® 67 and Solarban® 70 solar control, low-emissivity (low-e) glasses by Vitro Architectural Glass were chosen to enhance the building’s aesthetics and environmental performance, while “Nuance” acid-etched patterns from Walker Glass make the glass curtainwalls more decorative.
Read More
- PRISM winds down
- Glorya Kaufman Performing Arts Center transforms former temple with EXTECH’s translucent LIGHTWALL system
- HGA-engineered elementary school becomes first Net Zero Energy school in Wisconsin
- ACI Concrete Convention transitions to fully virtual
- Stantec to provide engineering services for Western Australia’s first comprehensive city centre university campus
- Sept. 7 webinar to provide insulating glass units guidance
- New York’s Crotona Park’s historic clock tower lanterns revitalized with EXTECH’s custom glass block assembly
- FGIA offering hands-on demonstration of installation practices during 2021 Hybrid Fall Conference
- Adolfson & Peterson Construction and Douglas Unified School District #27 break ground on Douglas High School expansion and renovation
- Total construction starts move lower in July
Cradle to Cradle Certified products
The Cradle to Cradle program certifies products based on five quality categories—material health, material reutilization, renewable energy and carbon management, water stewardship, and social fairness. Click here to see a list of building supply & materials, as well as other products, that are Cradle to Cradle certified.

