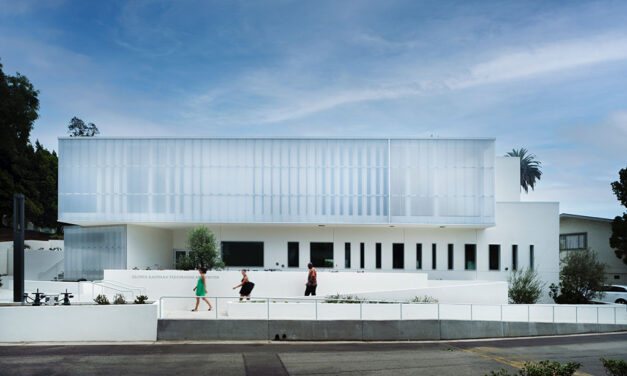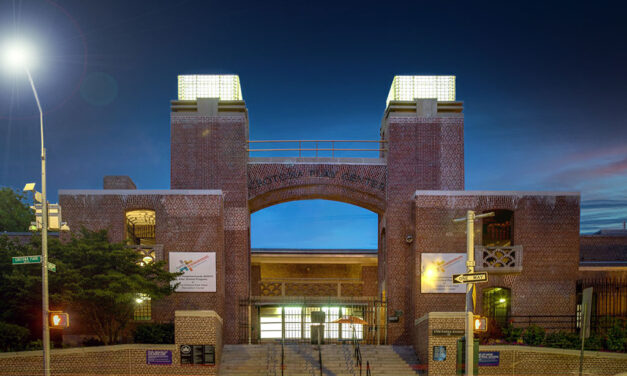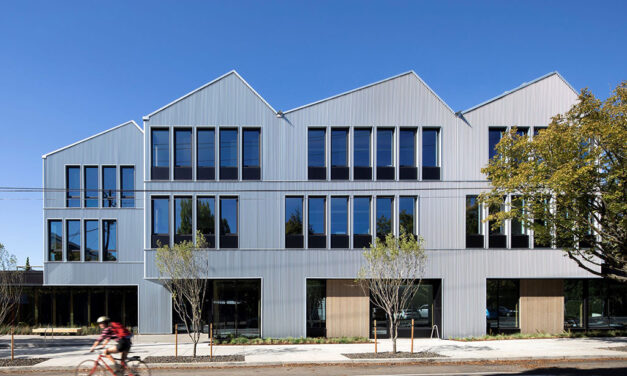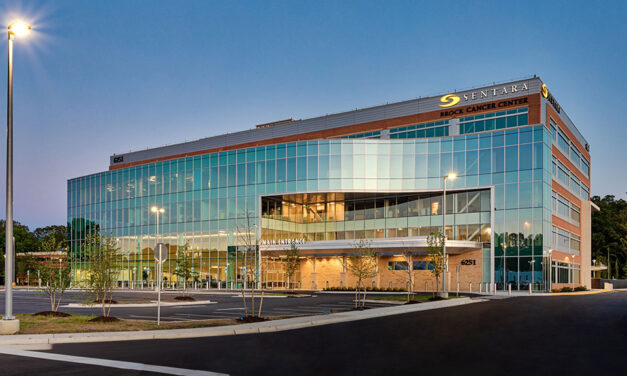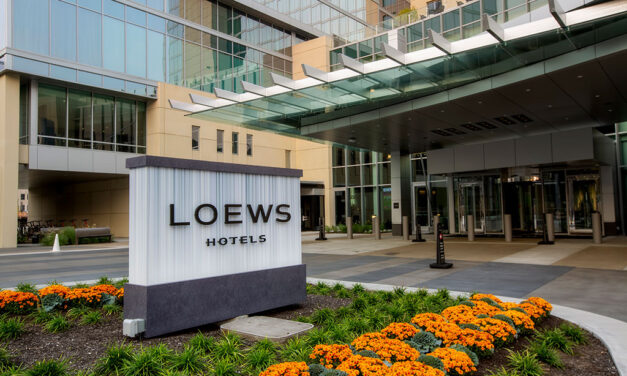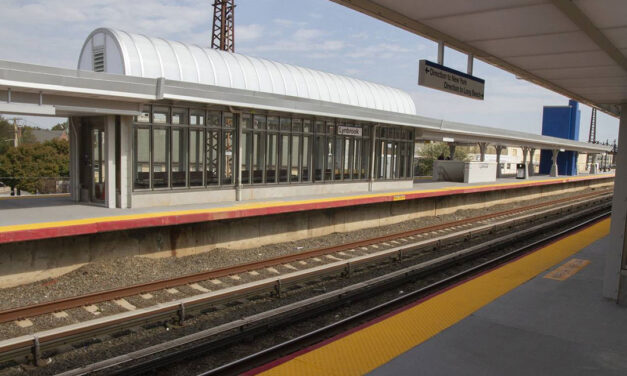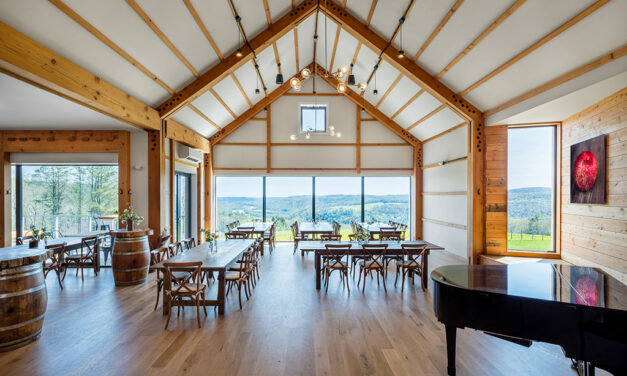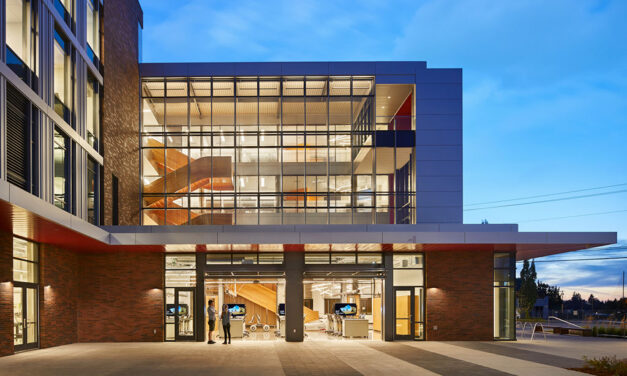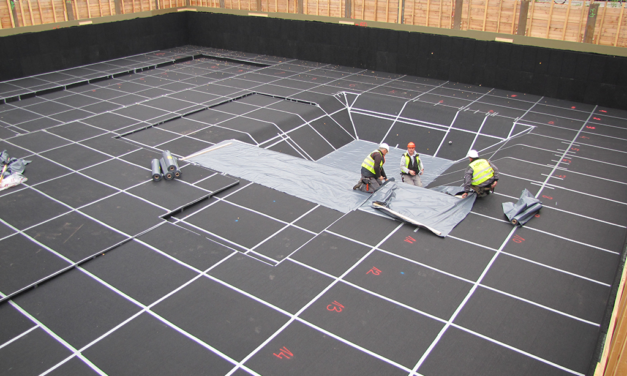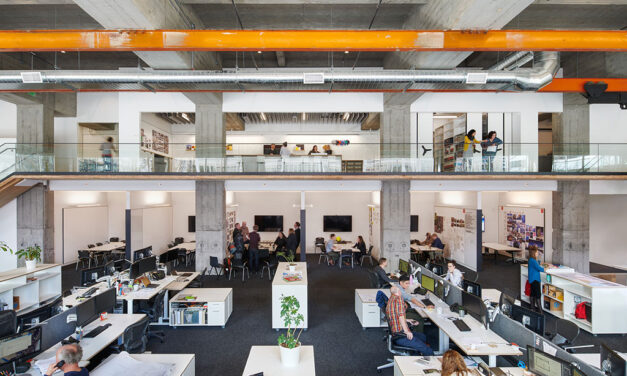Glorya Kaufman Performing Arts Center transforms former temple with EXTECH’s translucent LIGHTWALL system
Completed in May 2021, the new Glorya Kaufman Performing Arts Center (GKPAC) at the Vista Del Mar Child and Family Services campus in Los Angeles presents a warm, inviting welcome to students of all abilities. Designed by AUX Architecture, this adaptive reuse project repurposed a 1965 temple renovating the original building and its congregational space into a 300-seat theater. Achieving the transformative, architectural vision, EXTECH/Exterior Technologies, Inc. custom designed, engineered and fabricated its LIGHTWALL 3440® interlocking polycarbonate translucent wall system to meet the Center’s multiple aesthetic and performance requirements.
Read More
