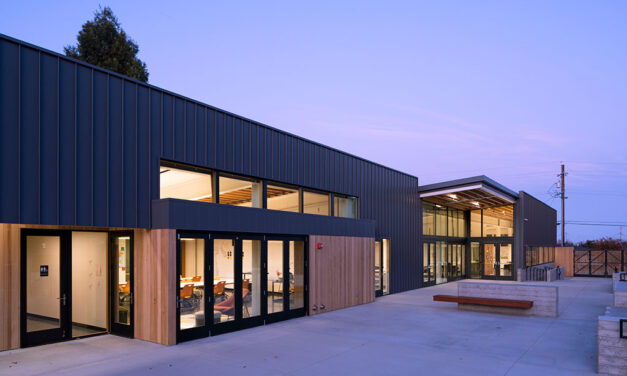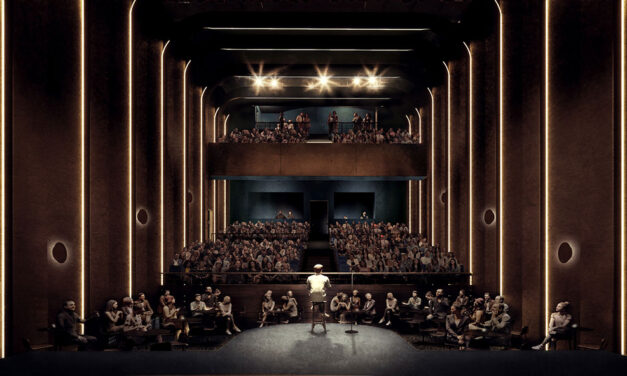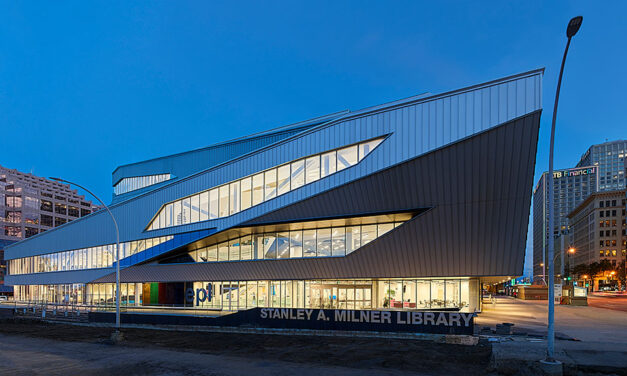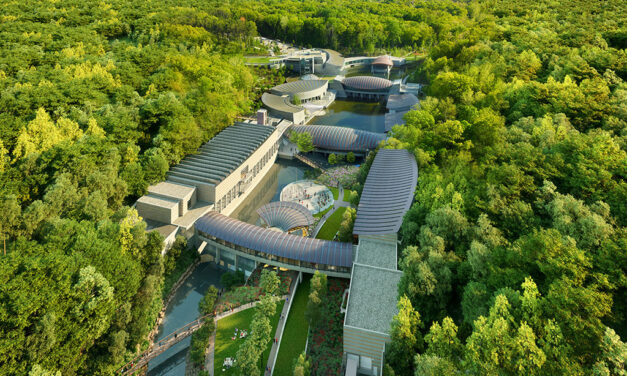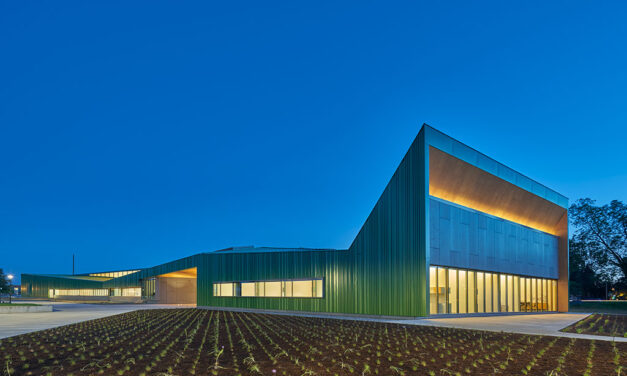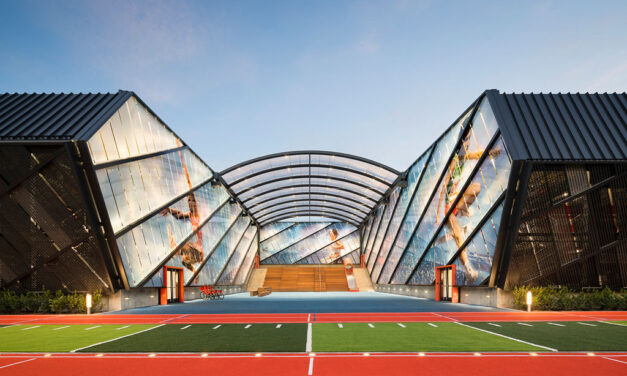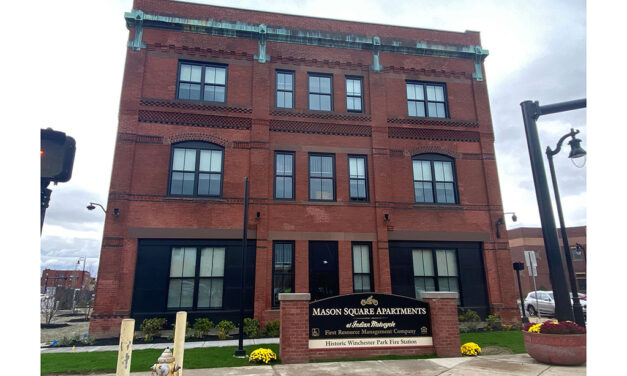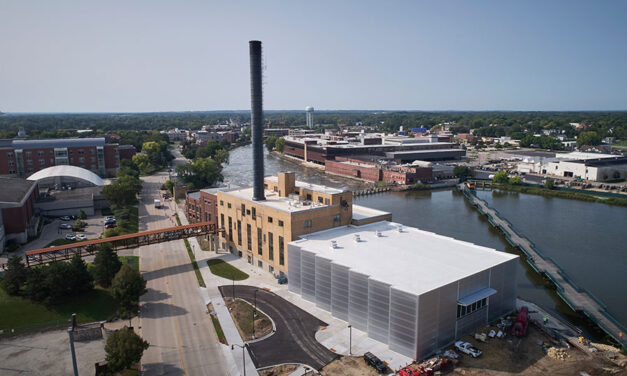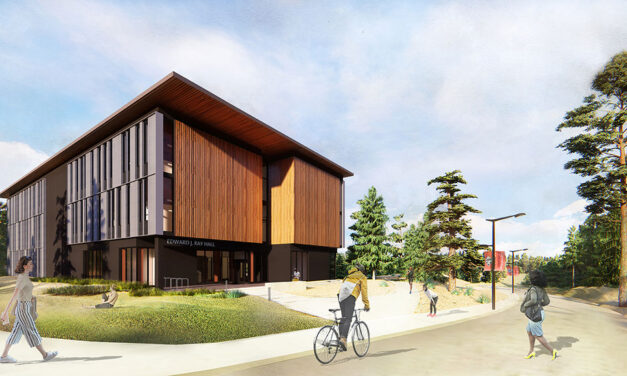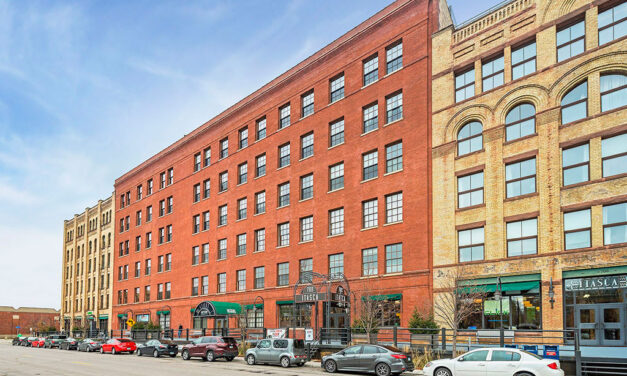California middle school showcases indoor/outdoor learning spaces with EXTECH’s skylight system
The Spring Hill School’s new campus in southern Sonoma County, Petaluma, California welcomed its first middle school class for the 2019-20 academic year. EXTECH/Exterior Technologies, Inc.’s skylight systems expand the school’s learning spaces beyond the building’s walls, making the most of the fresh air and sunshine. Designed by DMARC Studio and constructed by Advanced Building Solutions, the new middle school showcases a contemporary exterior and a flexible interior with capacity for up to 120 students.
Read More
