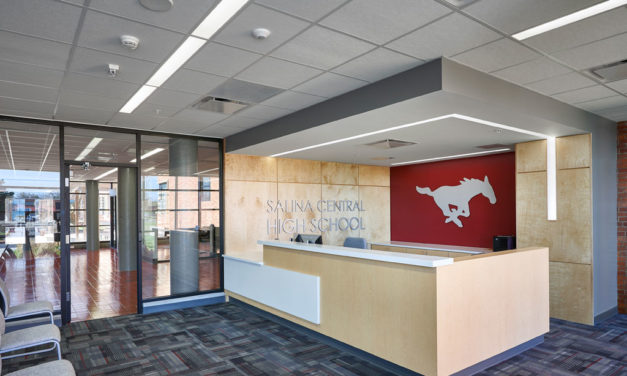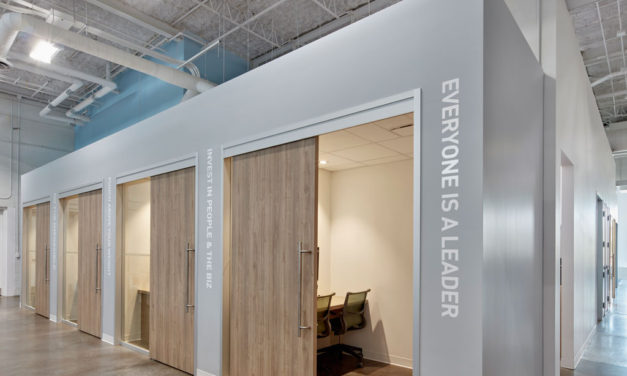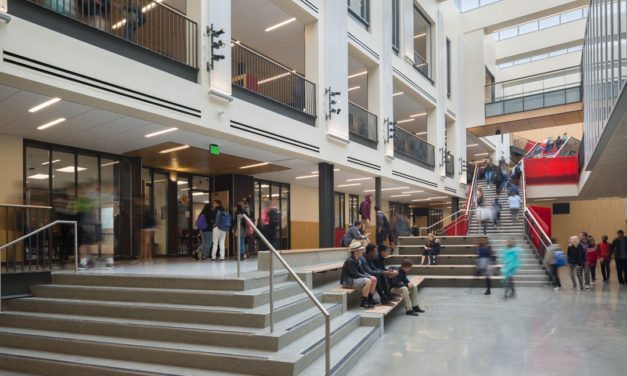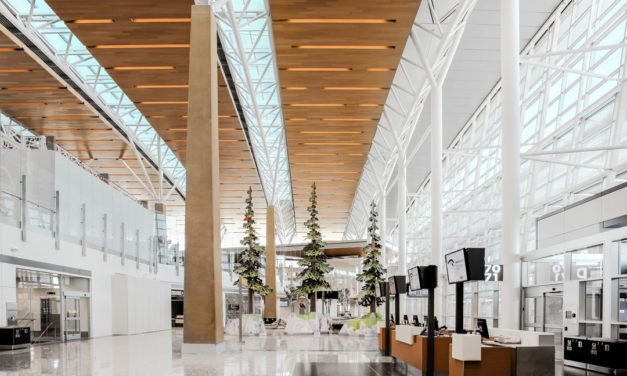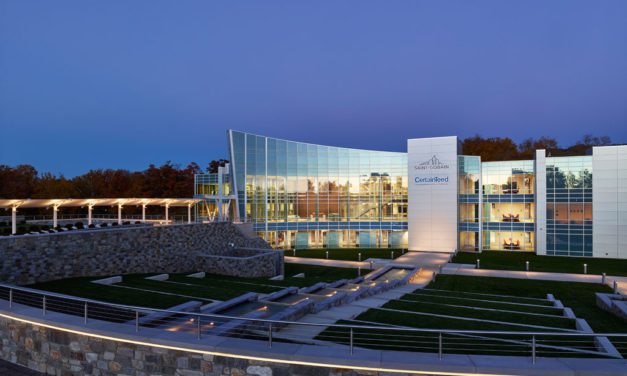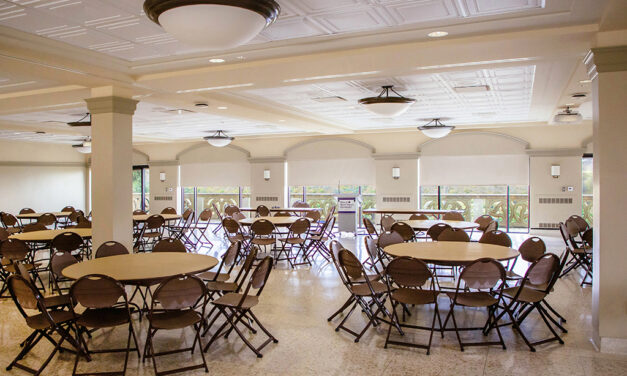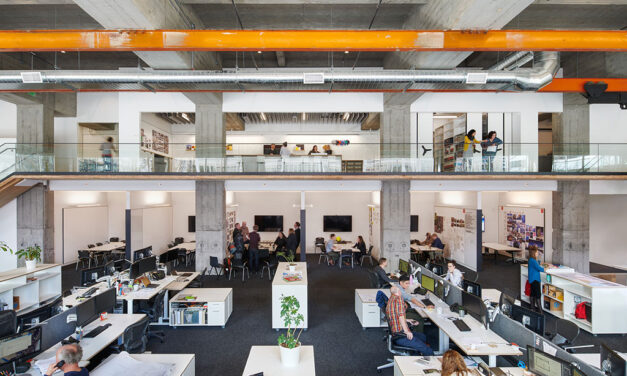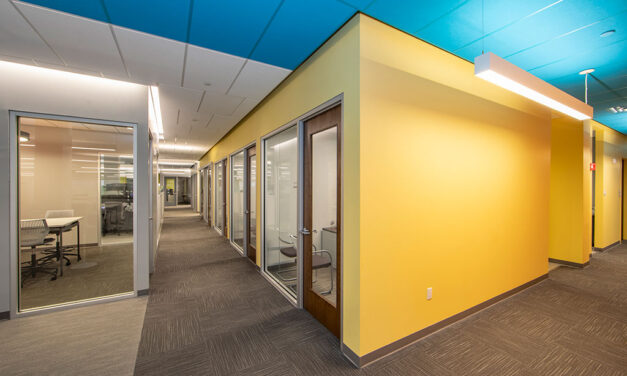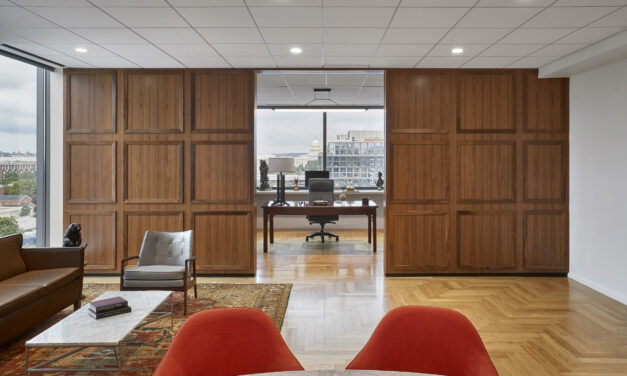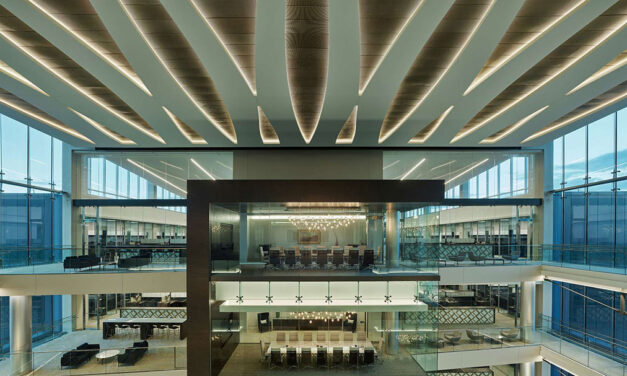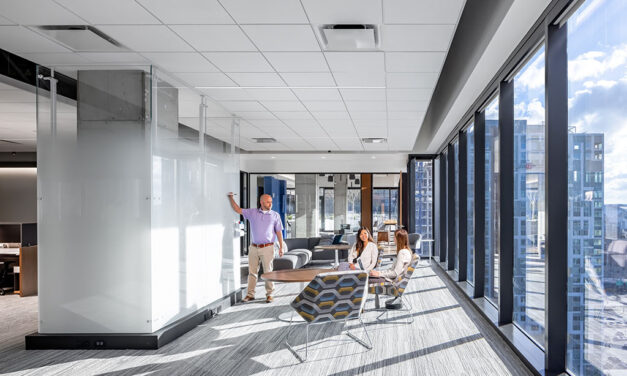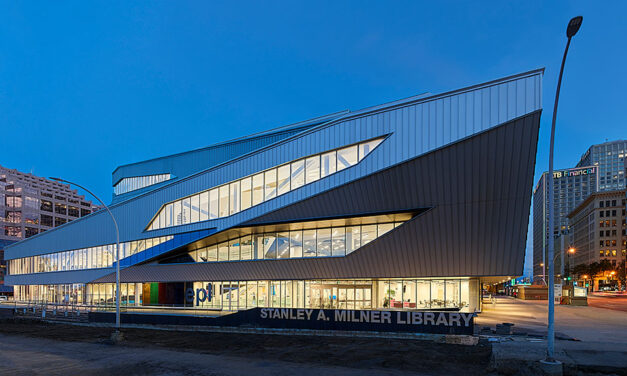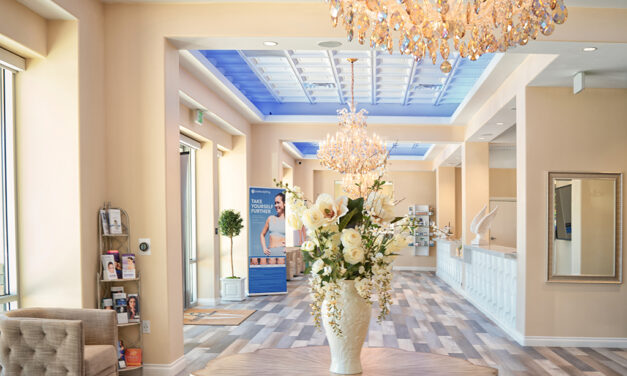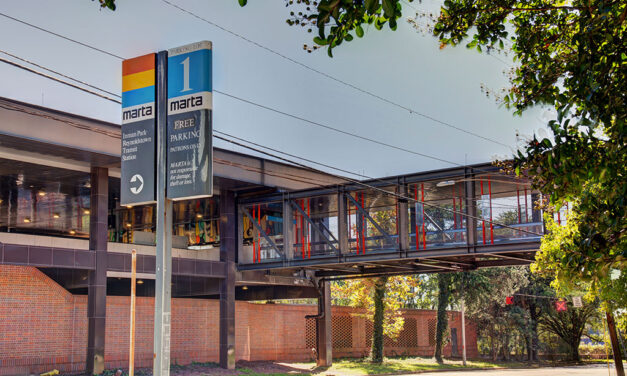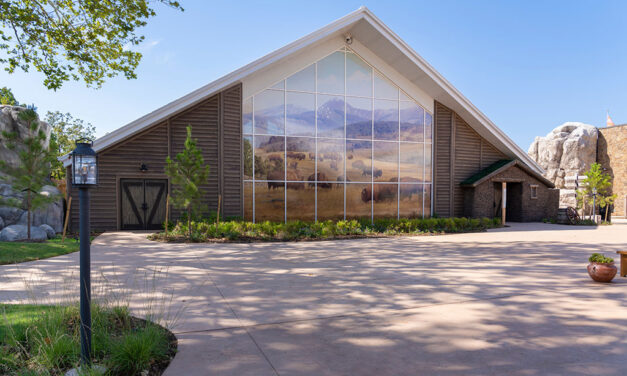Category: Ceilings
Ceilings
Featured Articles
Salina Central High School improves aesthetics and acoustics with Rockfon ceilings
Blending new construction with renovated areas, Rockfon ceiling systems helped improve acoustics throughout the 60,000-square-foot high school. Salina Central High School in Kansas celebrated the completion of its expansion and renovation project in March 2018. Originally constructed in 1952, the facility had not received many improvements through the decades. Maintaining the school’s sense of history, DLR Group and Jones Gillam Renz Architects designed an updated and larger facility to provide more space and modern features.
Read MoreAcoustic Engineering chooses Rockfon ceiling systems
The new 9,000-square-foot office in Mississauga, Ontario, transformed a former warehouse space that is attached to a larger multi-tenant office building. The challenge was to leverage the dynamics of collaborative office space—with glass walls and doors to maintain visual connection to the day-lit open areas—yet create sound privacy and acoustic comfort in enclosed meeting rooms and other areas. Rockfon stone wool ceiling panels, which harness the natural power of stone to enrich modern living, were part of the design that helped achieve Aercoustics’ goals.
Read MoreWashington’s Sammamish High School features Rockfon ceiling systems
Sammamish High School’s new campus replaces an existing one-story facility with a three-story, state-of-the-art educational facility spanning 320,000 square feet and serving nearly 1,000 students in grades 9-12. Designed by Integrus Architecture, Sammamish is the last of Washington state’s Bellevue School District’s high schools to be modernized. According to Jack McLeod, director of facilities and operations for the school district, “Sammamish will be the crown jewel.”
Read MoreBetter Together: A Global Gateway to Acoustical Design
Stepping off a plane and into the new Calgary International Airport (YYC) is a transformative experience. Natural materials, including wood, metal and stone channel the essence of the surrounding region, while expansive windows show off views of the Canadian Rocky Mountains. Designers from around Canada worked for several years to cultivate a design that blended aesthetic beauty with functionality and sustainability.
Read MoreSaint-Gobain and CertainTeed North American Headquarters: A next-generation workplace renovation
After an 18-month renovation, the world’s largest building materials manufacturer Saint-Gobain and its largest construction brand, CertainTeed, opened the doors to its state-of-the-art North American headquarters in Malvern, Pa.
Read More
Latest news
Case Study: University finds an aesthetic acoustic ceiling solution
The newly renovated Campus Center at Mount Saint Mary’s University’s Chalon Campus, Los Angeles, CA, a 4700 square-foot multipurpose event space, was plagued by echoey acoustics that interfered with audibility in the room. The solution turned out to be a simple replacement of the hard ceiling panels with lightweight thermoformed acoustic panels.
Read MoreSRG Partnership Portland Studio
The design for SRG Partnership’s Portland office effortlessly connects people to each other, the firm’s work, and their creative resources by encouraging spontaneous interactions and accessible views of each other’s current, in-the-moment projects. This high degree of engagement directly translates into an active design environment cultivating better work, stronger relationships and fantastic energy.
Read MoreRockfon ceilings create bold office spaces for Marsh & McLennan Agency
Marsh & McLennan Agency LLC’s new Upper Midwest regional headquarters in Minneapolis reflects the company’s energetic culture and colorful brand identity. Finding an existing office in an ideal location, the agency turned to Mohagen Hansen Architecture | Interiors to renovate and custom-design the 46,000-square-foot workspace. The design team relied on Rockfon to help create the office’s unique ceiling designs and optimize the employees’ acoustic experience.
Read MoreNational Association of Broadcasters headquarters at One M, D.C., features Rockfon ceiling systems
An 11-story, 118,000-square-foot, Class A office building, One M was developed by Monument Realty as a built-to-suit project for The National Association of Broadcasters (NAB) in the Capitol Riverfront neighborhood. Serving 150 NAB employees and its membership, Hickok Cole Architects created the interiors for the new headquarters, and selected a combination of Rockfon ceiling systems to support the building project’s sustainability and aesthetic goals, and to achieve the critical balance of light and sound appreciated by broadcasters.
Read MoreBanker Wire mesh adorns expansive ceiling installation anchoring five-story atrium
For the design of a new prominent corporate office headquarters located in Little Rock, Arkansas, Polk Stanley Wilcox Architects utilized Banker Wire’s SZ-4 wire mesh pattern—in a stainless steel and brass mixed alloy—to create a striking ceiling installation. Bridging two separate, glass-clad office spaces linked by a five-story, atrium-like structure, the wire mesh-fabricated ceiling visually anchors the interior as a key focal point.
Read MoreAnthem Technology Center finetunes office space for wellness and collaboration
Anthem Technology Center’s new LEED Silver-certified, 21-story, Class A, build-to-suit office tower in Midtown, Atlanta, serves as a hub for approximately 3,000 professionals. Developed by Portman Holdings, the building’s exterior was designed by Portman Architects and its interiors by Nelson Architects. The design team selected Rockfon ceiling systems as the basis of design for the majority of Anthem’s office ceilings.
Read MoreEdmonton’s new Stanley A. Milner Library elevates a community focal point
The Edmonton Public Library (EPL) celebrated the grand opening of its renewed Stanley A. Milner Library on Sept. 17, 2020. The new Milner Library not only reinvented its former box-shaped structure into a flowing, angular, modern icon, but also reimagined its interior as a brighter, quieter, more inviting, innovative, public space. Supporting the EPL’s and Milner Library’s design goals, Teeple Architects selected Rockfon’s acoustic stone wool ceiling panels to contribute to the welcoming, comfortable, energy-efficient space.
Read MoreAt California skin clinic, looking good begins with the ceiling
Cloud 9 Medi-Spa, a new luxury medical skincare clinic in Southern California’s burgeoning Inland Empire, wanted to project an image of elegance, epitomized by the crystal chandeliers in its reception area. Instead of the usual flat ceiling tiles, they installed decorative ceilings made of three-dimensional Ceilume thermoformed panels.
Read MoreMetropolitan Atlanta Rapid Transit Authority (MARTA) revitalizes Inman Park/ Reynoldstown station’s design
The Metropolitan Atlanta Rapid Transit Authority (MARTA) provided architectural direction on the 25,000-square-foot station’s $6.9 million rehabilitation, renovation, enhancement and expansion project. MARTA worked closely with Reeves Young as the general contractor and Acousti Engineering Company as the ceiling installing contractor. Rockfon’s Technical Services team provided additional support, helping MARTA with design fulfillment and Acousti with the custom fabrication and installation logistics.
Read MoreOklahoma City’s National Cowboy and Western Heritage Museum’s new event center
Oklahoma City’s National Cowboy & Western Heritage Museum recently opened its new 100,000-square-foot outdoor educational expansion and Annie Oakley Society Event Center. Supporting the Event Center’s acoustic and design goals, Rockfon® Planar® Macroplus® linear metal ceiling system are acoustically improved with perforations and an Acoutex™ backer. The ceiling’s high acoustic performance provides exceptional sound absorption as demonstrated by its 0.90 Noise Reduction Coefficient (NRC).
Read More
- PRISM winds down
- Glorya Kaufman Performing Arts Center transforms former temple with EXTECH’s translucent LIGHTWALL system
- HGA-engineered elementary school becomes first Net Zero Energy school in Wisconsin
- ACI Concrete Convention transitions to fully virtual
- Stantec to provide engineering services for Western Australia’s first comprehensive city centre university campus
- Sept. 7 webinar to provide insulating glass units guidance
- New York’s Crotona Park’s historic clock tower lanterns revitalized with EXTECH’s custom glass block assembly
- FGIA offering hands-on demonstration of installation practices during 2021 Hybrid Fall Conference
- Adolfson & Peterson Construction and Douglas Unified School District #27 break ground on Douglas High School expansion and renovation
- Total construction starts move lower in July
Cradle to Cradle Certified products
The Cradle to Cradle program certifies products based on five quality categories—material health, material reutilization, renewable energy and carbon management, water stewardship, and social fairness. Click here to see a list of building supply & materials, as well as other products, that are Cradle to Cradle certified.

