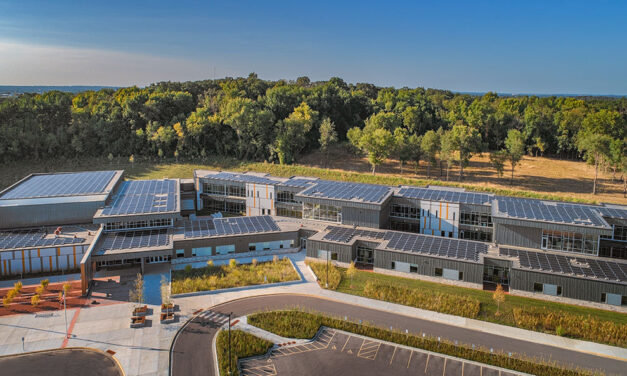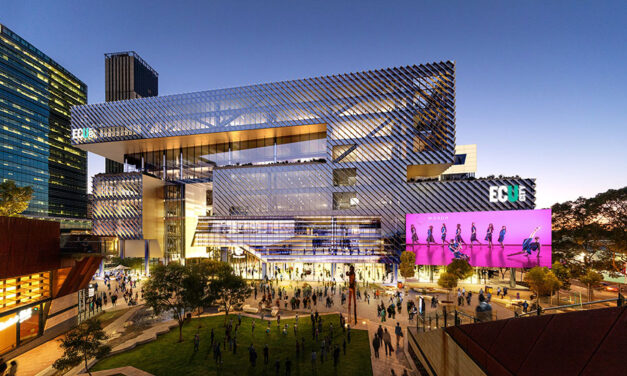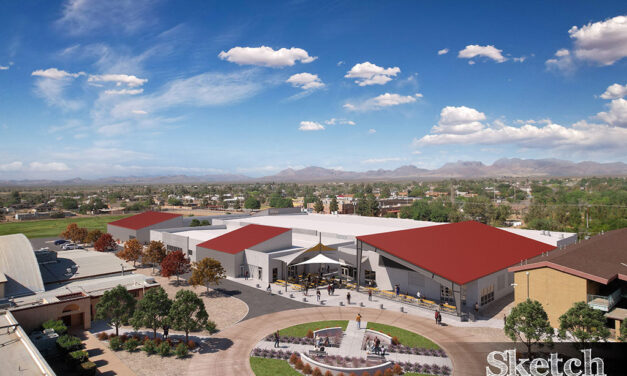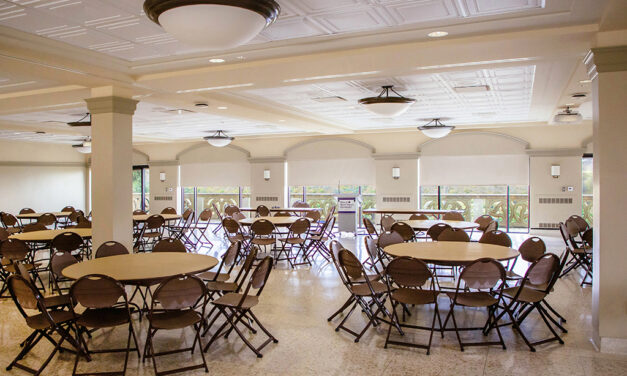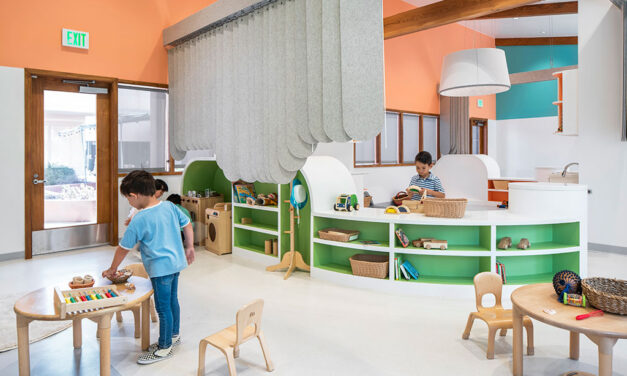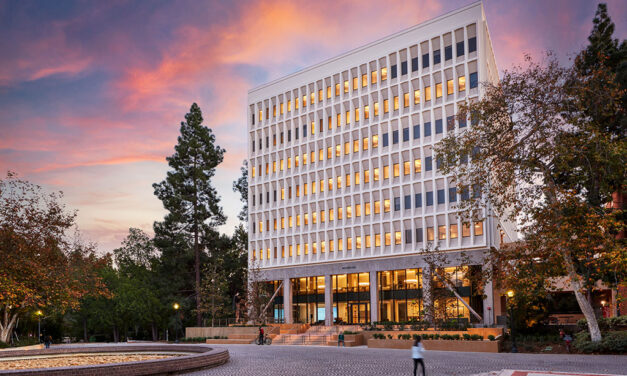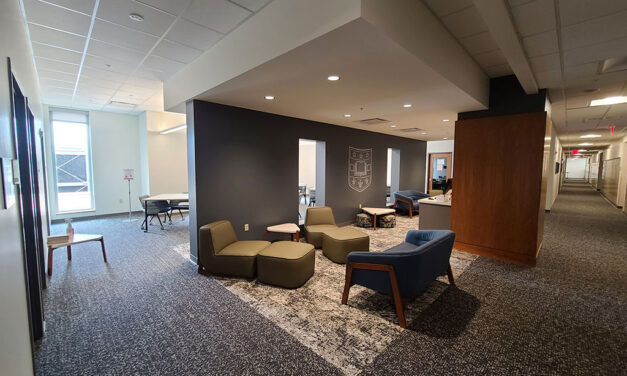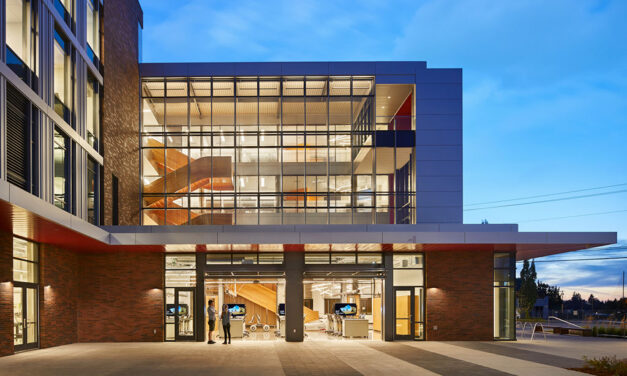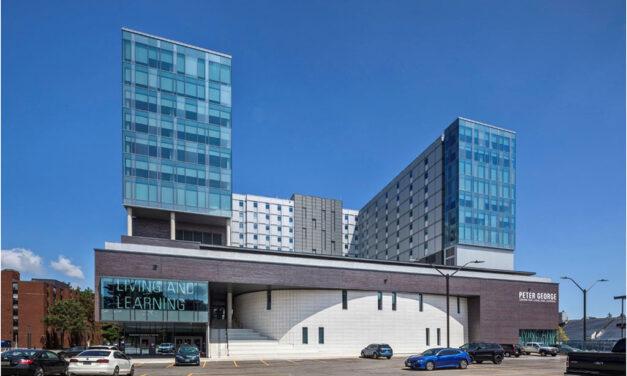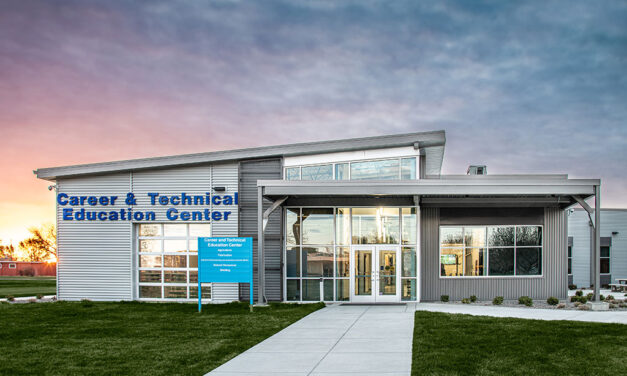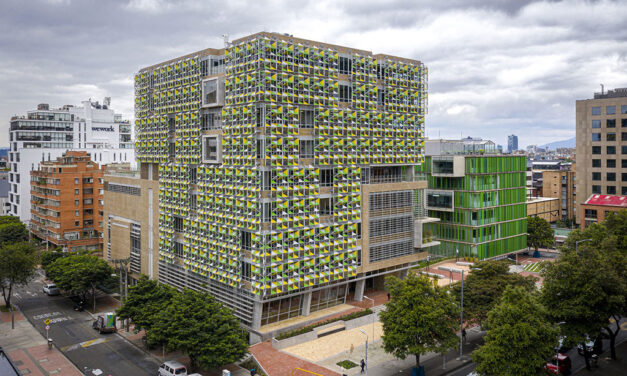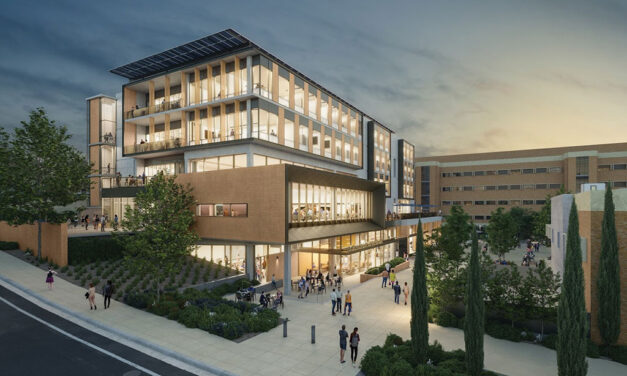Category: Education
EDUCATION facility DESIGN
HGA-engineered elementary school becomes first Net Zero Energy school in Wisconsin
The Oregon School District joins an elite group of forward-looking national organizations with their new Forest Edge Elementary School. Completed in 2020, the 126,580 square foot facility has officially become the first Net Zero Energy (NZE) school in Wisconsin.
Read MoreStantec to provide engineering services for Western Australia’s first comprehensive city centre university campus
Stantec was selected as lead engineer for the Edith Cowan University (ECU) City in Perth. The firm is part of a consortium of leading local, national, and international architects and engineers that will design the AUS$695 million project.
Read MoreAdolfson & Peterson Construction and Douglas Unified School District #27 break ground on Douglas High School expansion and renovation
Adolfson & Peterson Construction and Douglas Unified School District #27 (DUSD) broke ground on an expansion and renovation project for Douglas High School in Douglas, Arizona. The $27 million expansion project includes four new pre-engineered metal buildings encompassing 87,502-SF, additional classrooms, and new athletics equipment and facilities.
Read MoreCase Study: University finds an aesthetic acoustic ceiling solution
The newly renovated Campus Center at Mount Saint Mary’s University’s Chalon Campus, Los Angeles, CA, a 4700 square-foot multipurpose event space, was plagued by echoey acoustics that interfered with audibility in the room. The solution turned out to be a simple replacement of the hard ceiling panels with lightweight thermoformed acoustic panels.
Read MorePlayful indoor/outdoor preschool design brings high-quality solutions to underserved community
The Los Angeles studio of Perkins&Will has unveiled The Nest, a state-of-the-art early childhood education center in an underserved neighborhood of Los Angeles. The Nest is a no-cost, high-quality nurturing environment for up to 32 children whose parents are looking for job placement, returning to work or experiencing homelessness.
Read MoreHistoric UCLA building recognized as ‘model modernization’
CO Architects was recognized with a design award for its recently completed modernization of Pritzker Hall on the UCLA campus. The Westside Urban Forum honored the architecture firm with a 2021 WUF Design Award in the Public/Institutional category for its sensitive design and programmatic updates to Pritzker Hall, improving the building’s seismic stability and energy efficiency.
Read MoreKWK Architects designs new study lounges/simulated exam rooms at Washington University Medical School’s Farrell Learning and Teaching Center
In order to meet the needs of curriculum renewal and new teaching pedagogy, Washington University School of Medicine in St. Louis desired renovations to its Farrell Learning and Teaching Center (FLTC) that would support medical education by improving flexibility and providing updated technology. KWK Architects was contracted by the medical school to renovate the center’s third and fourth floors (14,600 square feet) into student study lounges and multi-purpose group study/small meeting rooms and provide additional simulated exam rooms to the building’s fifth floor.
Read MoreWashington State University Everett
Washington State University Everett, designed by SRG Partnership, is the first building of the new WSU branch campus in Everett, significantly expanding access to STEM-focused higher education in North Puget Sound. WSU Everett’s beautiful, flexible, and LEED-Gold certified high-performance space will enrich the region’s tech corridor for decades to come.
Read MoreSOLARBAN® glass with acid-etched panels help university building function as mini-city
Diamond Schmitt’s innovative architectural design of the Peter George Centre for Living and Learning (PGCLL) at McMaster University, Hamilton, Ontario, includes a four-story, skylit atrium; a 650-seat auditorium and connecting helical staircase; and a U-shaped block of daylit residential and study spaces. Solarban® 67 and Solarban® 70 solar control, low-emissivity (low-e) glasses by Vitro Architectural Glass were chosen to enhance the building’s aesthetics and environmental performance, while “Nuance” acid-etched patterns from Walker Glass make the glass curtainwalls more decorative.
Read MoreTreasure Valley Community College Career & Technical Education Center in Ontario, Oregon
To modernize and expand the Career and Technical Education Center at the Treasure Valley Community College in Ontario, Oregon, the Cushing Terrell team designed a 12,000 sq. ft. addition plus renovations to the existing 15,000 sq. ft. shop facilities. The new spaces and systems enhance the student learning environments for the college’s agriculture, natural resources, automated systems, welding, and fabrication programs.
Read MoreCradle to Cradle® inspired “Project Legacy” building, designed by William McDonough + Partners, comes to life
William McDonough + Partners celebrates the opening of “Project Legacy,” the landmark 20,000 square meter building designed by William McDonough + Partners for Universidad EAN (UEAN) in Bogotá, Colombia. Instruction in the building will center on Cradle to Cradle and Circular Economy principles, but Project Legacy has already become a “living lab” for sustainability, and has proven, in conjunction with the University, the City of Bogotá, and local construction and building materials industries, that green building projects can support Circular Economy ecosystems.
Read MoreNew School of Medicine Education Building promotes inclusive and innovative learning environments
The Regents of the University of California confirmed the selection of Hensel Phelps + CO Architects as the design-build partner for the project. The team was selected by the School of Medicine Education II working group and the UCR Office of Planning, Design, and Construction following a design-build competition. The project is starting immediately and is scheduled to break ground in early Summer 2021.
Read More
- PRISM winds down
- Glorya Kaufman Performing Arts Center transforms former temple with EXTECH’s translucent LIGHTWALL system
- HGA-engineered elementary school becomes first Net Zero Energy school in Wisconsin
- ACI Concrete Convention transitions to fully virtual
- Stantec to provide engineering services for Western Australia’s first comprehensive city centre university campus
- Sept. 7 webinar to provide insulating glass units guidance
- New York’s Crotona Park’s historic clock tower lanterns revitalized with EXTECH’s custom glass block assembly
- FGIA offering hands-on demonstration of installation practices during 2021 Hybrid Fall Conference
- Adolfson & Peterson Construction and Douglas Unified School District #27 break ground on Douglas High School expansion and renovation
- Total construction starts move lower in July
Cradle to Cradle Certified products
The Cradle to Cradle program certifies products based on five quality categories—material health, material reutilization, renewable energy and carbon management, water stewardship, and social fairness. Click here to see a list of building supply & materials, as well as other products, that are Cradle to Cradle certified.

