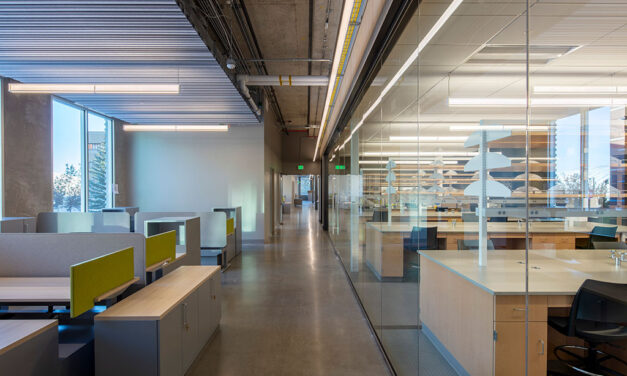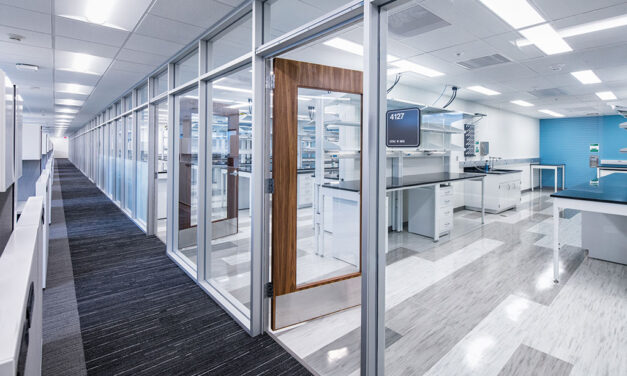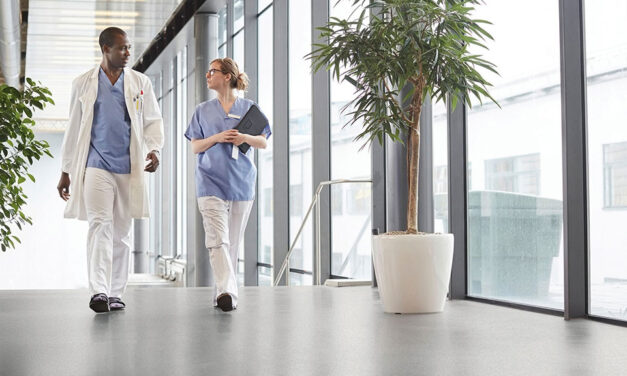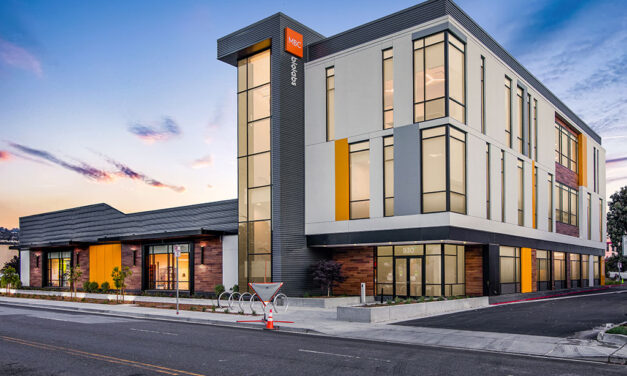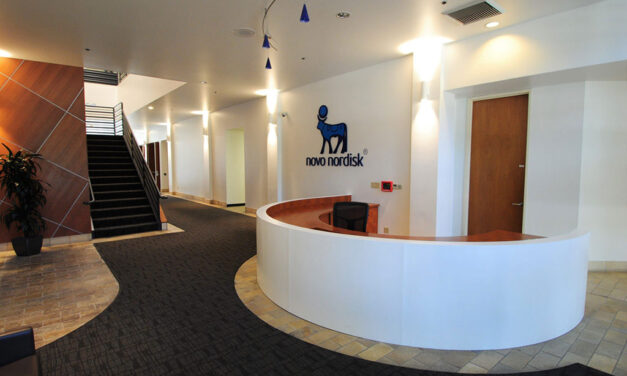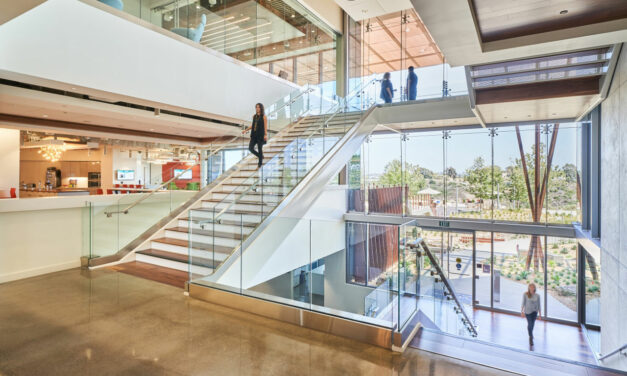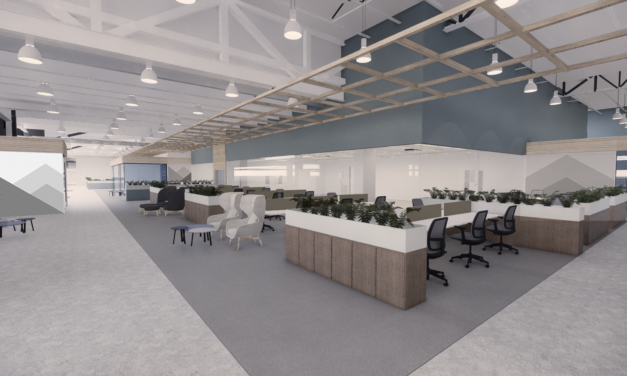LMN Architects celebrates the completion of the Plant Sciences Building at Washington State University
LMN Architects is pleased to celebrate the opening of the Plant Sciences Building at Washington State University in Pullman, Washington. The latest addition to the V. Lane Rawlins Research and Education Complex, the $66 million building was funded by the Washington State Legislature. The project is a state-of-the-art building for collaborative research and is intended to support regional and global agriculture. The 82,437-square-foot building supports Washington’s $51 billion food and agriculture industry by providing a modern research venue for faculty and students in the Institute of Biological Chemistry, WSU’s Molecular Plant Science Program, and portions of the Departments of Horticulture, Plant Pathology, and Crop and Soil Sciences.
Read More
