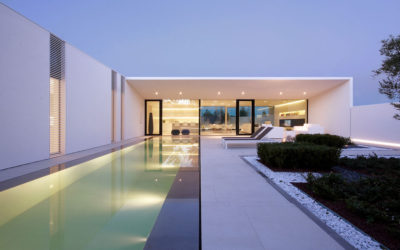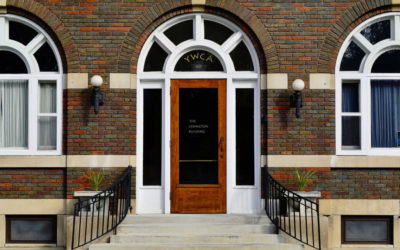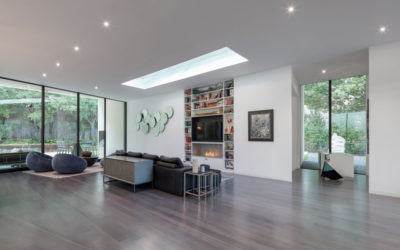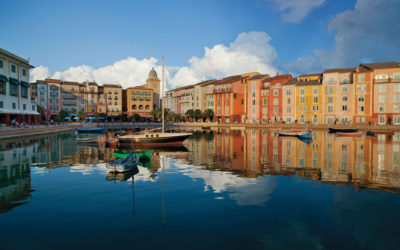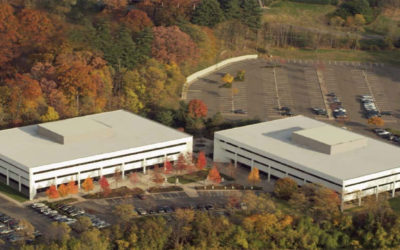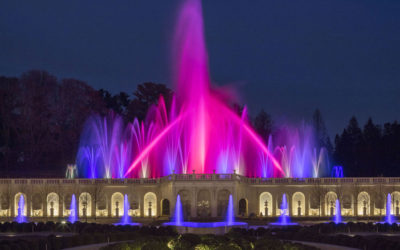Selection of Appropriate Air Barrier Strategies
Building Resilient Schools
[adrotate banner="43"]TABLE OF CONTENTS
Feature articles:
Large Building Airtightness Testing and the Selection of Appropriate Air Barrier Strategies by Graham Finch, Dipl.T., M.A.Sc., P.Eng.
Building Resilient Schools on Responsible Budgets by Graham Roy, FRICS
Featured education facility design projects
Boulder Valley School District opens Meadowlark School
Fairchild Wheeler: STEM Education and Integrated Sustainability
In every edition:
HIGHLIGHTED AWARDS
PROJECT PROFILES
BUILDING MATERIALS
BUILDING SCIENCE
COLOR AND DESIGN
URBAN PLANNING
HISTORIC RESTORATION AND PRESERVATION
INDUSTRY NEWS
In the news
Hotel Lismore, Eau Claire, Wis.
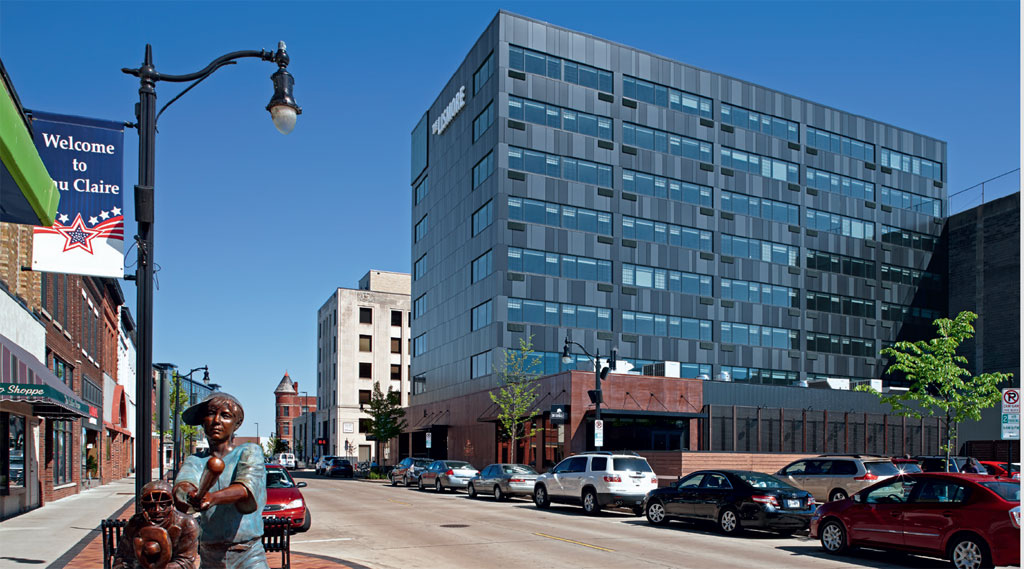
Large Building Airtightness Testing and the Selection of Appropriate Air Barrier Strategies
An airtight building enclosure is an important part of a modern building. Good airtightness can increase energy efficiency, improve durability, and allow greater control over occupant comfort and indoor air quality. Airtightness is achieved with an effective air barrier system that is carefully designed and detailed and then built and commissioned in the field. An effective air barrier consists of a continuous system of materials (building wraps, membranes, etc.), components (doors, windows, etc.) and accessories (tapes, sealants, gaskets, etc.). These air barrier elements must be individually airtight and airtight when used together.
“The New Middle School at Beaverton School District contains seismic bracing designed to withstand a major earthquake. One of those steel x-braces was left exposed, to allow students to learn how the building is engineered to withstand an earthquake.” Credit: © Josh Partee
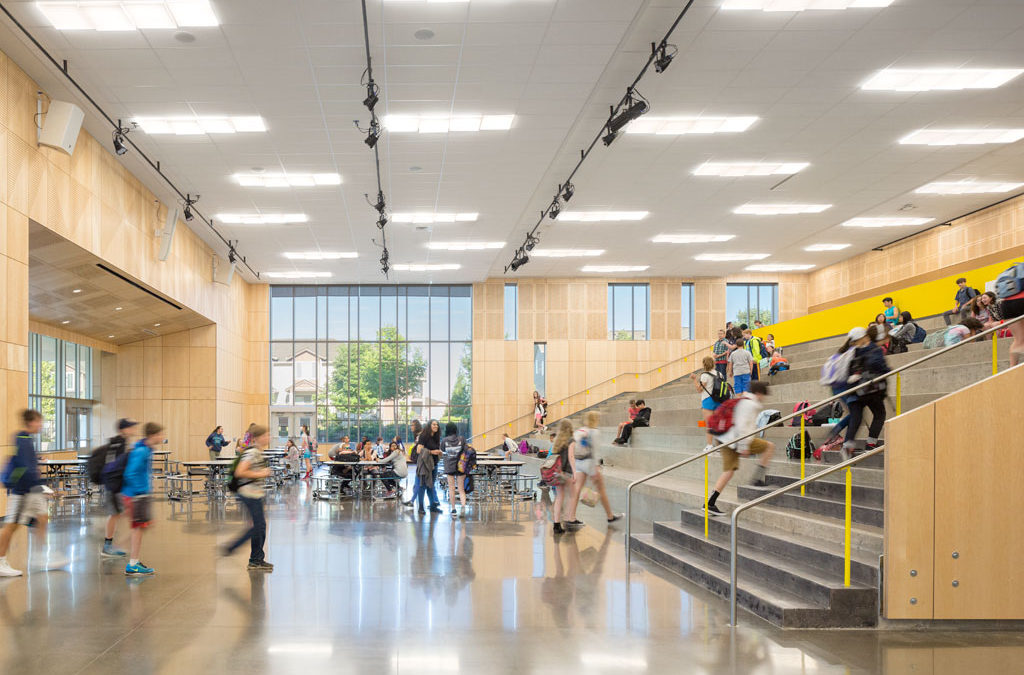
Building Resilient Schools on Responsible Budgets
Throughout the Pacific Northwest, communities contend with earthquakes inland and tsunamis on the coast. To withstand a catastrophe of this kind, school districts are taking action to structurally upgrade their facilities, in some cases going beyond current building code standards.
The school’s large commons area brings together students from the 3 magnet programs and provides a direct connection to the landscape. Credit: © Robert Benson
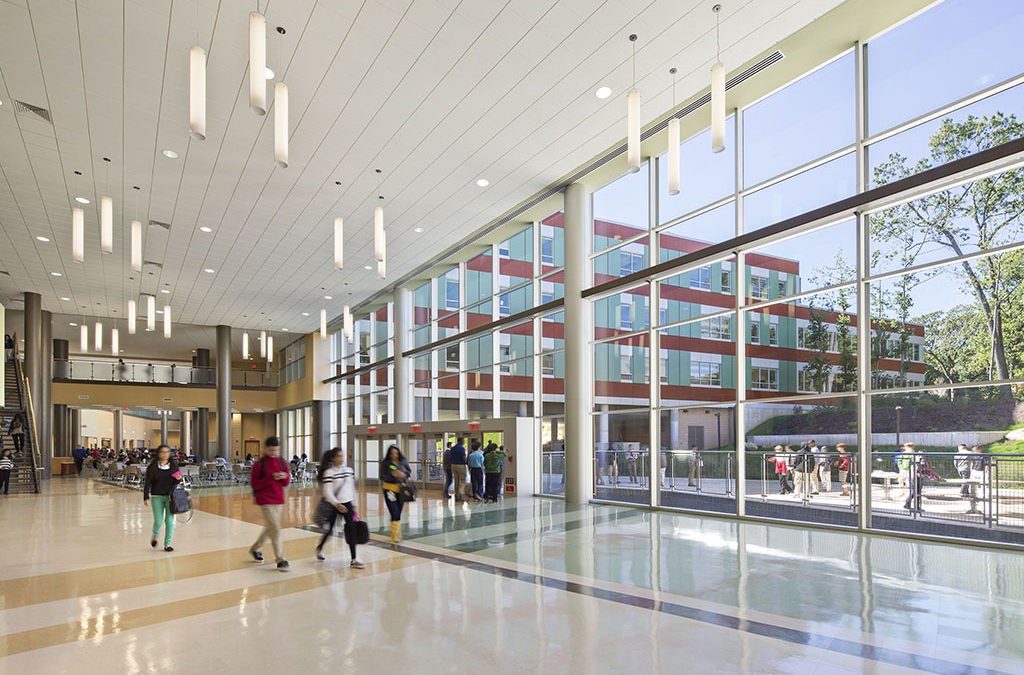
Fairchild Wheeler: STEM Education and Integrated Sustainability
JCJ Architecture’s approach to the design of the Fairchild Wheeler Interdistrict Magnet Campus (FWiMC) is an example of a LEED Gold project and a case study for leveraging resources and promoting sustainability across multiple dimensions.
New Meadowlark in Erie, Colorado. Time Frame Images – Fred J. Fuhrmeister
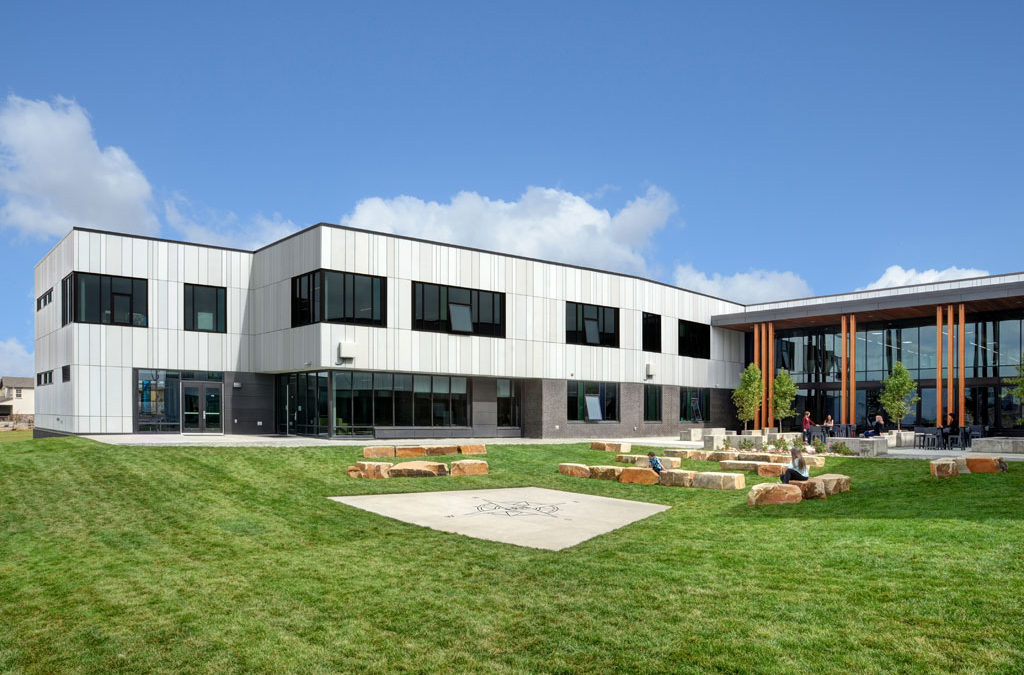
Boulder Valley School District opens Meadowlark School
“The design of the new Meadowlark School equips us for the future and fully supports our mission which is to create challenging, meaningful and engaging learning opportunities so that all children thrive,” said Rob Price, Assistant Superintendent of Operational Services at Boulder Valley School District. “The fact that this building was designed and constructed in such a tight time frame shows the tremendous effort by Cuningham Group Architecture, FCI Constructors, Inc., BVSD staff and all of the other consultants and subcontractors involved. The ribbon-cutting celebrates everyone’s efforts to make this project a reality and it highlights the beginning of our new educational model.”
Lake Minnetonka Retreat Home, Deephaven Minn. Snow Kreilich Architects. Credit: © Paul Crosby
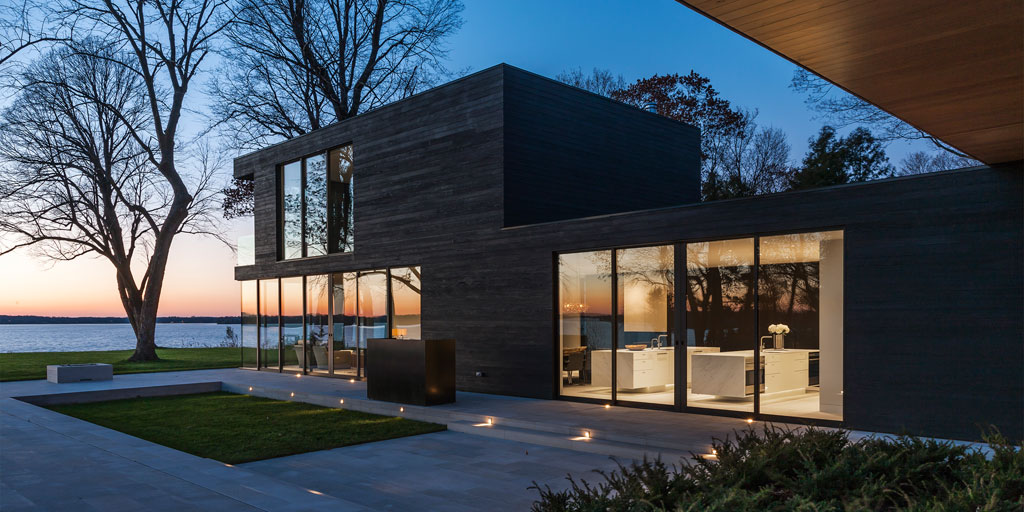
Snow Kreilich Architects receives the 2018 AIA Architecture Firm Award
The Board of Directors and the Strategic Council of the American Institute of Architects (AIA) voted for Snow Kreilich Architects to receive the 2018 AIA Architecture Firm Award. The AIA Architecture Firm Award, given annually, is the highest honor the AIA bestows on an architecture firm and recognizes a practice that consistently has produced distinguished architecture for at least 10 years.
American Museum of Natural History, Rose Center for Earth and Space, New York. Photo credit: © Jeff Goldberg/Esto

2018 AIA Gold Medal awarded to James Stewart Polshek
Polshek is the 74th recipient of the Gold Medal. He joins the ranks of such visionaries as Frank Lloyd Wright (1949), Louis Sullivan (1944), Le Corbusier (1961), Louis I. Kahn (1971), I.M. Pei (1979), Thom Mayne (2013), Julia Morgan (2014), Moshe Safdie (2015), Denise Scott Brown & Robert Venturi (2016), and Paul Revere Williams (2017). In recognition of his legacy to architecture, Polshek’s name will be chiseled into the granite Wall of Honor in the lobby of the AIA headquarters in Washington, D.C.
NYU, Global Center for Academic and Spiritual Life. Credit: ©Anton Grassl/Esto
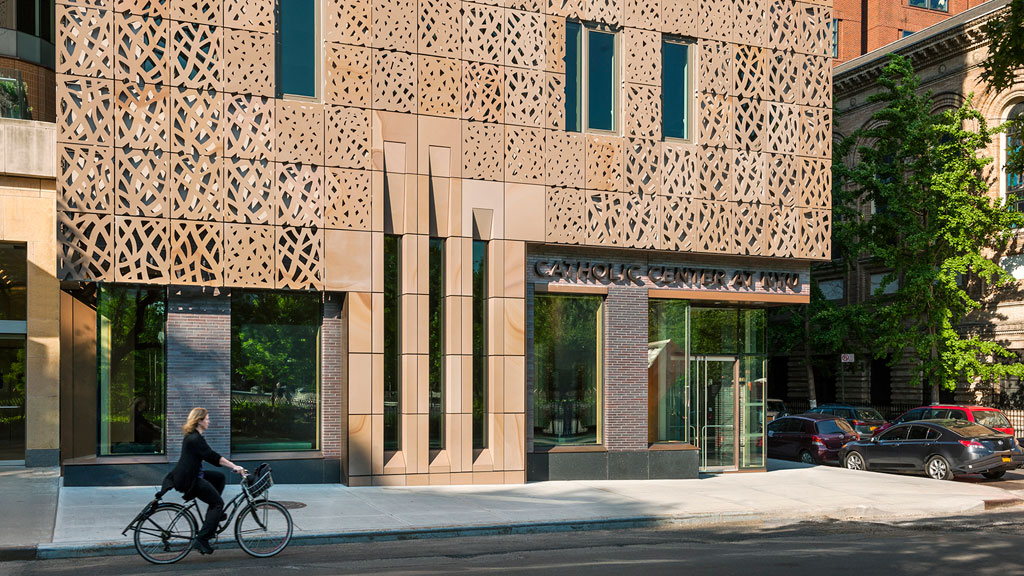
Jorge Silvetti awarded 2018 AIA/ACSA Topaz Medallion
The AIA/ACSA Topaz Medallion honors an individual who has been intensely involved in architecture education for more than a decade and whose teaching has influenced a broad range of students. Silvetti has taught at Harvard University Graduate School of Design (GSD) since 1975 as a gifted professor and mentor. Argentinian by birth, Silvetti’s influence at GSD may have been most strongly felt from 1995-2002, when he served as chair of the architecture program.
Lenore M. Lucey, FAIA. Photo credit: William Stewart

Lenore M. Lucey honored with 2018 Kemper Award
The Board of Directors and the Strategic Council of the American Institute of Architects (AIA) bestowed Lenore M. Lucey, FAIA, with the 2018 Edward C. Kemper Award. Named in honor of the AIA’s first executive director, the award is given annually to an architect who has contributed significantly to the profession through service to the AIA.
Tamara Eagle Bull, FAIA. Photo credit: © Encompass Architects, p.c.

Tamara Eagle Bull receives the 2018 Whitney M. Young Jr. Award
Tamara Eagle Bull, FAIA, was selected to receive the 2018 Whitney M. Young Jr. Award. Eagle Bull is an advocate for culturally relevant and responsible design, and a recognized leader in the realm of contemporary Native American architecture.
IN EVERY EDITION
Seattle’s Third & Harrison is a new 185,000-square-foot, five-floor office building and home to Holland America Cruise Lines. Photo by Doug Scott, courtesy of Wausau Window and Wall Systems
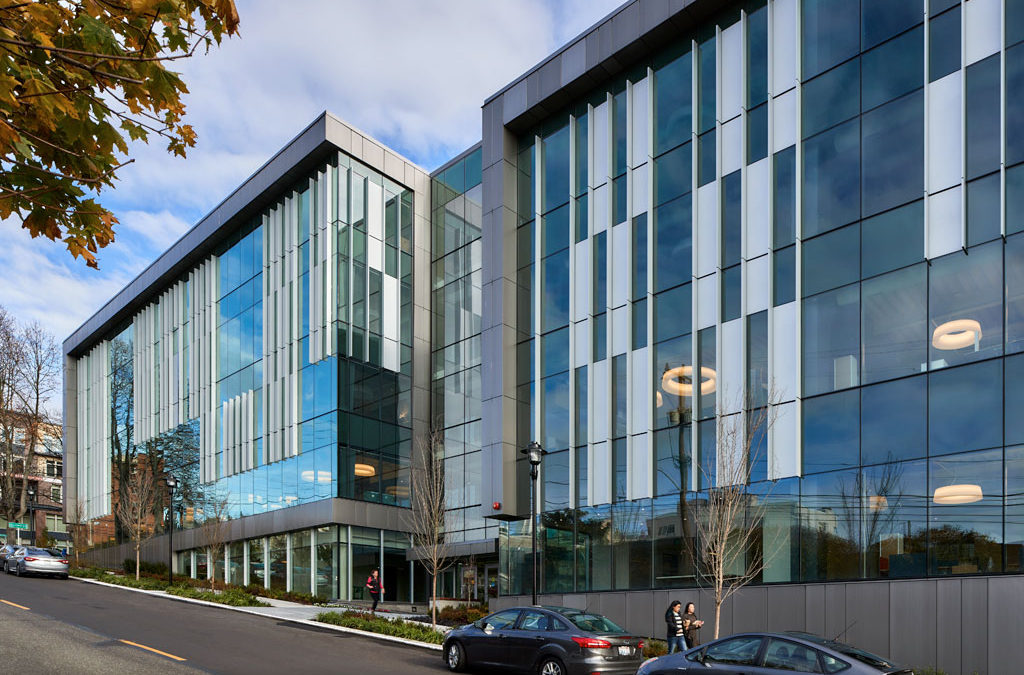
Seattle’s Third & Harrison office building features Wausau’s curtainwall and windows
Developed by Martin Selig Real Estate, Seattle’s Third & Harrison is a new 185,000-square-foot, five-floor office building and home to Holland America Cruise Lines. Perkins+Will’s architectural team envisioned the project as a new, sustainably designed icon for urban professionals to work near the natural wonders the city has to offer. Amenities include plentiful underground parking, vegetated roof terraces, and street amenities such as seating and pocket parks.
195 Church St., New Haven, Conn. Credit: Woodruff/Brown Architectural Photography, courtesy of Apogee Enterprises, Inc., Building Retrofit Strategy Team
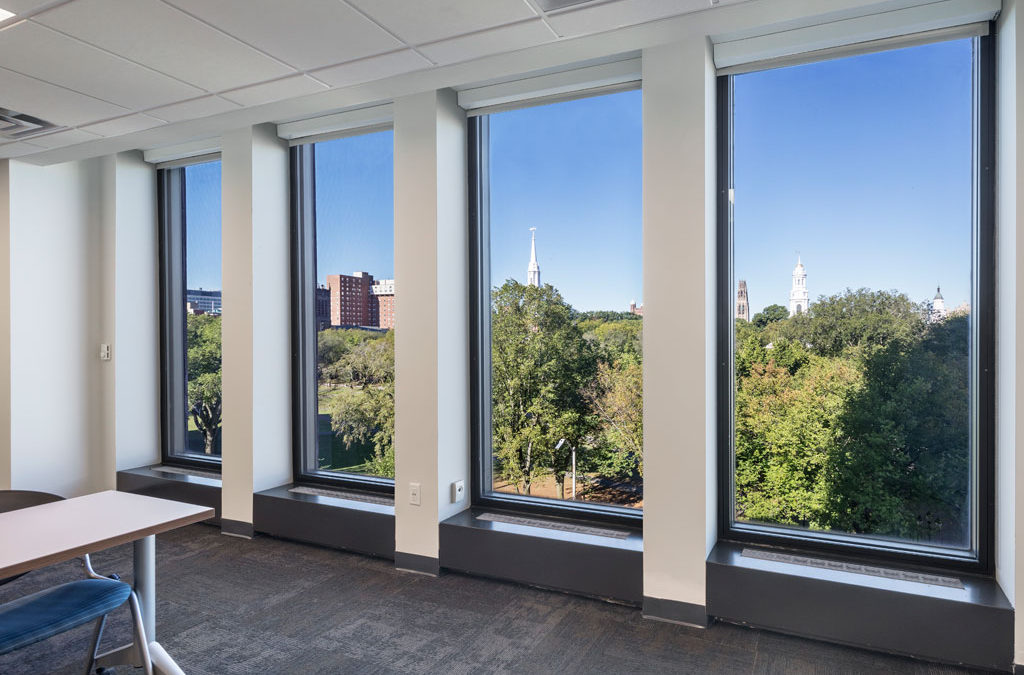
195 CHURCH offices’ window retrofit increases energy efficiency
Located on the New Haven Green, 195 CHURCH is undergoing a $6 million energy-efficient window and lighting retrofit. Implementing recommendations from Globelé Energy and Apogee Enterprises, Inc.’s Building Retrofit Strategy Team, the property’s tenants already are experiencing more comfortable workspaces.
Maggie’s Centre Barts, London. Credit: © Iwan Baan
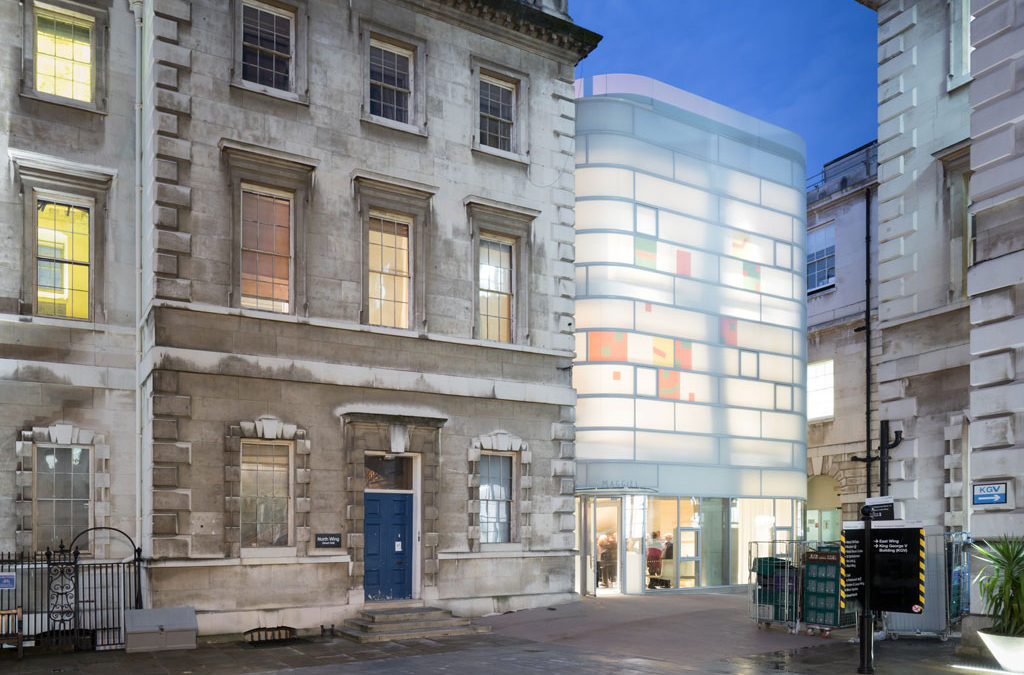
The Maggie’s Centre Barts, designed by Steven Holl Architects, opens in London
Laura Lee, Maggie’s Chief Executive said, “It is with great pride that we can announce the opening of Maggie’s Barts. The Centre helps us to extend Maggie’s vital practical and emotional support to more people across the capital.” She added, “Steven Holl’s design is a perfect blend of old and new and sits beautifully next to the historical hospital site. With its colored glass and peaceful roof garden, designed by Darren Hawkes, I am sure the Centre will provide a safe haven for people living with cancer and their family and friends across the East of London.”
Aercoustics Engineering, Mississauga, ON. Credit: Studio Shai Gil, courtesy of Rockfon
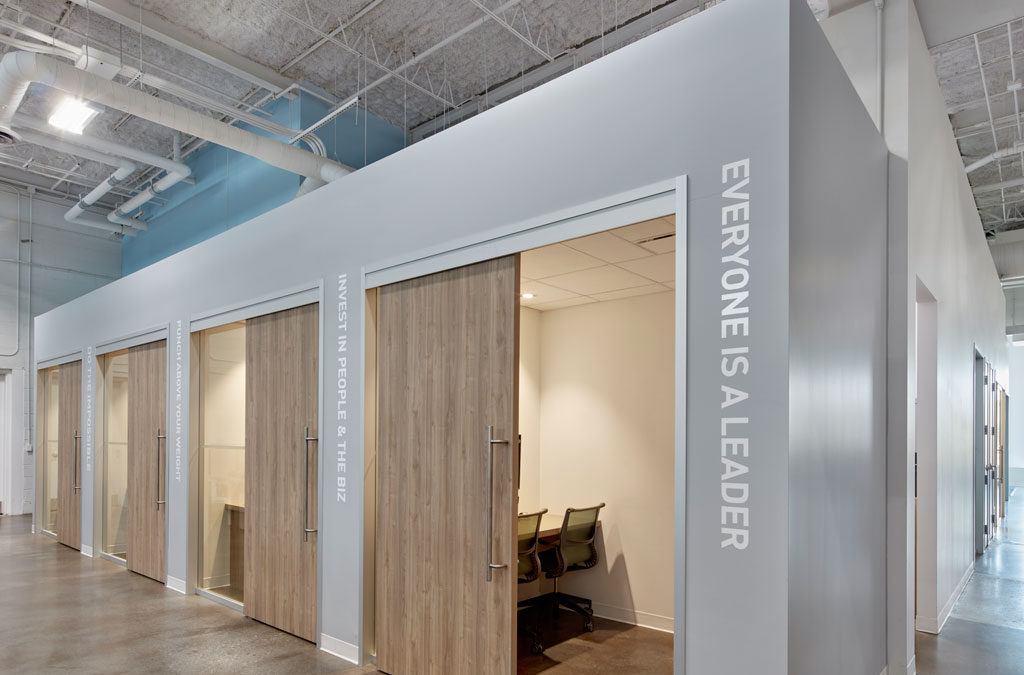
Acoustic Engineering chooses Rockfon ceiling systems
The new 9,000-square-foot office in Mississauga, Ontario, transformed a former warehouse space that is attached to a larger multi-tenant office building. The challenge was to leverage the dynamics of collaborative office space—with glass walls and doors to maintain visual connection to the day-lit open areas—yet create sound privacy and acoustic comfort in enclosed meeting rooms and other areas. Rockfon stone wool ceiling panels, which harness the natural power of stone to enrich modern living, were part of the design that helped achieve Aercoustics’ goals.
Presidio VC Offices in San Francisco. Photo credit: Paul Dyer
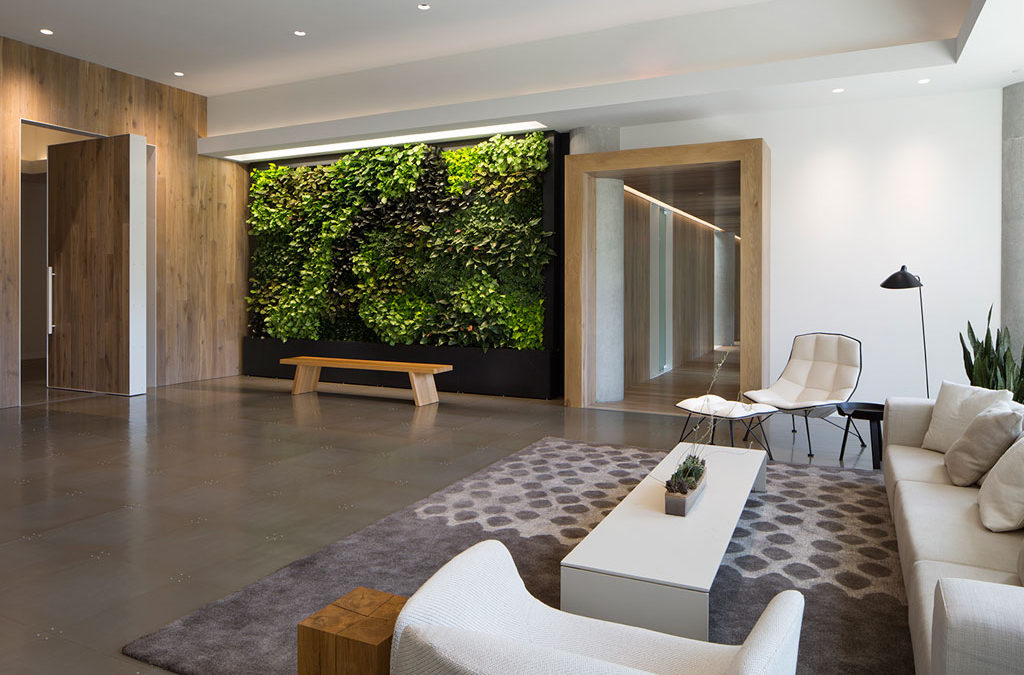
Presidio VC Offices in San Francisco
A growing technology investment firm was seeking a light-filled design for their new office space. As is often the case in historic buildings such as San Francisco’s Presidio, structural concrete columns and ridge skylights imposed a repetitive infrastructure that could not be altered.

PRISM winds down
We have made the difficult decision to wind down PRISM Sustainability in the Built Environment. We sincerely thank our readers and writers for their amazing contributions over the last five and a half years. It has certainly been the best of times mixed in with some not-so-great times.
Italian studio JM Architecture designed a 3-bedroom villa as part of a larger planned development in Jesolo, a town that stretches 15km with a width of 500 metres along the Adriatic coast, close to Venice in Northern Italy.
Mosa wins ‘Cradle-to-Cradle Challenge Award’ in Gold
The panel of judges of the Cradle to Cradle Challenge Awards has recognized Mosa’s sustainability strategy with the Award in Gold. Top architects were asked to select their favorites from many kinds of building materials; evaluating the complete sustainability strategies of companies, rating the production with climate-friendly raw materials as well as a low consumption of water, energy, and the waiver of harmful substances.
Polyaspartic coatings market to account for $819 million by 2025
Reduced drying times, odorless, long pot life, greater film thickness, low color values, and high compatibility with most surfaces are some features of polyaspartic coatings that make them attractive coatings for concrete floor applications.
Latest cost study stacks brick against competitors
Developed by RSMeans for the Brick Industry Association (BIA), the independent study compares the installed cost of total house construction for brick veneer over wood framing with the cost of adhered manufactured stone, stucco, horizontal wood siding, wood shingle, fiber cement and vinyl siding in major U.S. metro areas.
reThink Wood shows successful strategies for high-performance buildings with wood
Durable, high quality wood buildings are the new standard for high performance construction. Aligning the construction efficiency and environmental benefits of modern wood technologies with passive design principles can create energy-efficient and carbon neutral buildings that reduce energy bills and benefit architects, developers, owners and cities.
AGC and Kinestral Technologies Announce Joint Ventures to Accelerate Global Adoption of Halio™ Smart-Tinting Glass
AGC Asahi Glass (AGC) and Kinestral Technologies, Inc. (Kinestral Technologies) today announced the creation of three joint venture companies that will sell, distribute, and service Halio to the global market. Halio technology enables glass to tint, reducing glare and blocking unwanted solar heat – automatically or on command. Halio looks like ordinary clear glass until it tints, achieving its darkest shade in less than 3 minutes. Halio improves occupant comfort in smart homes and buildings while achieving the highest levels of energy efficiency.
Solarban® 60 solar control, low-emissivity (low-e) glass by Vitro Architectural Glass (formerly PPG Glass) is featured in Winnwood Residence, a LEED® Platinum-certified, energy-positive private home in Dallas that received two prestigious architectural awards this year. Photography by Adam Mork
Texas home featuring SOLARBAN 60 glass by Vitro Glass wins two design awards
Solarban® 60 solar control, low-emissivity (low-e) by Vitro Architectural Glass (formerly PPG Glass) is featured in Winnwood Residence, a LEED® Platinum-certified, energy-positive private home in Dallas that received two prestigious architectural awards this year.
MiTek® expands its FWH Fire Wall Hanger series with new, high-load-carrying capacity
MiTek USA, a leading manufacturer of code-approved structural connectors, anchors, and epoxy, and a developer of software tools for design and workflow, Wednesday announced the national availability of a new FWH Fire Wall Hanger connector: FWHBP, for Fire Wall Hanger for Beams and Purlins.
Cargill Cocoa & Chocolate – Solar facility Tema, Ghana.

PRISM winds down
We have made the difficult decision to wind down PRISM Sustainability in the Built Environment. We sincerely thank our readers and writers for their amazing contributions over the last five and a half years. It has certainly been the best of times mixed in with some not-so-great times.

Cargill takes steps to modernize renewable energy infrastructure in Ghana
Yesterday marked the inauguration of Cargill’s new solar power facility at its Cocoa & Chocolate site in Tema, Ghana. This energy project contributes to Cargill’s global strategy of investing in environmentally friendly, renewable ways of generating power for industrial production. By investing in renewable energy, Cargill is living up to its responsibility to find ways to continuously decrease the environmental impact of its businesses.
Avenida Lakewood is located six miles from downtown Denver and in the heart of Lakewood at the corner of Colfax Avenue and Owens Street. Image credit: KTGY Architecture + Planning

Construction Begins on KTGY-Designed Baby Boomer Apartment Community in Denver
KTGY Architecture + Planning announced that Avenida Partners, LLC has begun construction of a new 230-unit service-enriched rental community for active adults age 55 and better in the metro Denver. According to KTGY Principal Terry A. Willis, AIA, LEED AP, “This handsome 55+ community embraces both Rocky Mountain and Denver skyline views, while giving residents vibrant living options through upscale amenities on site and connections to what the entire metropolitan region offers by nearby access to the Oak light rail station on the W Line.”
New Williams Village East Residence Hall at the University of Colorado Boulder. The Whiting-Turner Design / Build Team: Whiting-Turner Contracting | alm2s | KWK Architects | BHA Design

Construction underway on new Williams Village East residence hall designed by KWK Architects
The 700-bed, seven-story Williams Village East was designed to match the architectural style and exterior finish of Williams Village North, which opened in August 2011. Williams Village East will be built according to LEED Gold standards, with such renewable energy features as solar panels, LED lighting, recycling areas, occupancy sensor lighting, green outlets, thermostats in each room, low-flow toilets and urinals, door closers and a VRF HVAC system, among other eco-features.
The MGM National Harbor Hotel and Casino in Maryland is finished with PPG DURANAR® coatings in five colors – Kuala White, Natural Silver and three versions of Platinum Mica. PPG customer Trojan Architectural Coaters had to pre-treat, paint and palletize more than 400 individually labeled metal panels for delivery to the building site, a task that took more than eight months to complete.
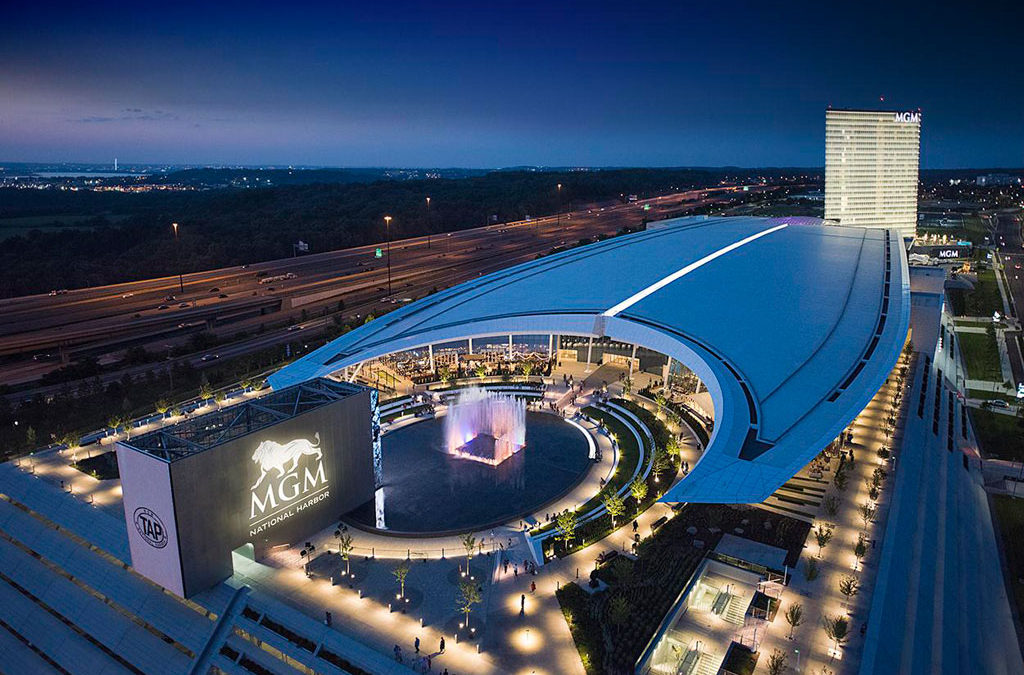
PPG DURANAR coatings highlight MGM National Harbor Hotel and Casino
Eddie Abeyta, principal and design director for HKS in Dallas, whose firm designed the hotel, said he chose PPG Duranar coatings for their durability. Formulated with proven 70-percent polyvinylidene fluoride (PVDF) resins, PPG Duranar coatings meet American Architectural Manufacturers Association (AAMA) 2605 specifications for weathering, the industry’s most rigorous standard.
New townhouses at the Hermitage Club, Wilmington, Vt., constructed with superior walls precast concrete foundations.
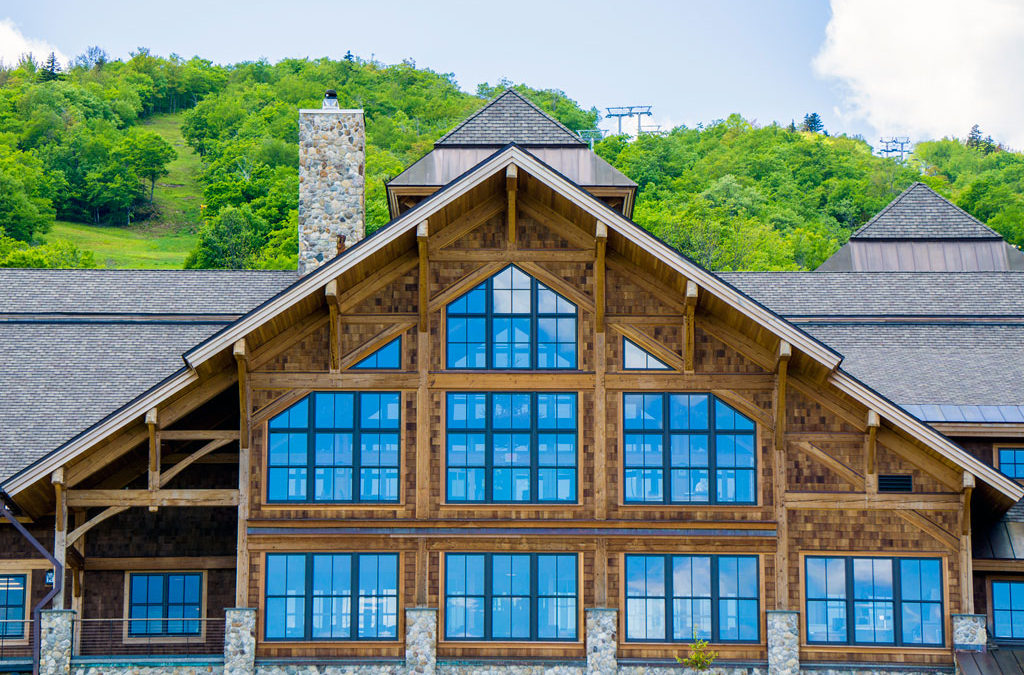
Hermitage Club Selects Superior Walls Precast Concrete Foundations
The Superior Walls Xi Plus wall systems selected by the Hermitage Club construction team include one-inch foam insulated concrete studs and one-inch foam insulation on the bond beams to help ensure energy efficiency in the townhomes. Facing against the environment, the panels have a concrete face shell backed 4-1/2” of expanded polystyrene rigid foam insulation and ½” DOW Thermax polyisocyanurate rigid board insulation.
Phase I of Fenway Center, Boston. Credit: The Architectural Team, Inc.

Fenway Center to start construction
Fenway Center is designed to be a model for smart growth, transit and sustainable energy oriented development respecting the urban grid, replacing a large surface parking lot and filling in existing space between long, wind-swept bridges with new buildings and retail amenities along Beacon Street and Brookline Avenue. The buildings are arranged so that the taller buildings are located adjacent to Yawkey Station, serving as an architectural marker and gateway, while the smaller buildings are scaled down in respect to the Audubon Circle neighborhood and Fenway Park area.

PRISM winds down
We have made the difficult decision to wind down PRISM Sustainability in the Built Environment. We sincerely thank our readers and writers for their amazing contributions over the last five and a half years. It has certainly been the best of times mixed in with some not-so-great times.

PRISM winds down
We have made the difficult decision to wind down PRISM Sustainability in the Built Environment. We sincerely thank our readers and writers for their amazing contributions over the last five and a half years. It has certainly been the best of times mixed in with some not-so-great times.

PRISM winds down
We have made the difficult decision to wind down PRISM Sustainability in the Built Environment. We sincerely thank our readers and writers for their amazing contributions over the last five and a half years. It has certainly been the best of times mixed in with some not-so-great times.
Sherwin-Williams’ Athletic Energy palette. Credit: Sherwin-Williams

Collection of New Color Palettes Brings Latest Trends to Life Across Markets
Color can make a positive impact on a space and its inhabitants. Drawing on the latest color trends from the 2018 Colormix® Color Forecast, Sherwin-Williams created new, specially curated palettes specifically for the New Residential, Commercial, Multifamily, Healthcare, Hospitality and Education markets – providing even more resources to professionals. Three unique palettes for each market segment show how greater color forecasting trends apply to these spaces for the coming years.
Wilsonart’s Material Mixology Collection introduces 27 new laminate patterns to fuel designers’ creative juices and inspire imaginations to run wild. (Photo: Wilsonart)

Colorful, Graphic and Versatile Laminate Patterns Lead Wilsonart’s New Material Mixology Collection
Creating 27 new laminate patterns to fuel creative juices and inspire designers’ imaginations to run wild, Wilsonart’s Material Mixology Collection is specially curated to support continued growth and renovation opportunities in commercial environments with patterns that are bursting with character through color, graphics and amazing durability.
New 694,000 SF global customer fulfillment center for Boston Scientific Corporation, Squantum Point in Quincy, Mass. Photo credit: Warren Patterson Photography
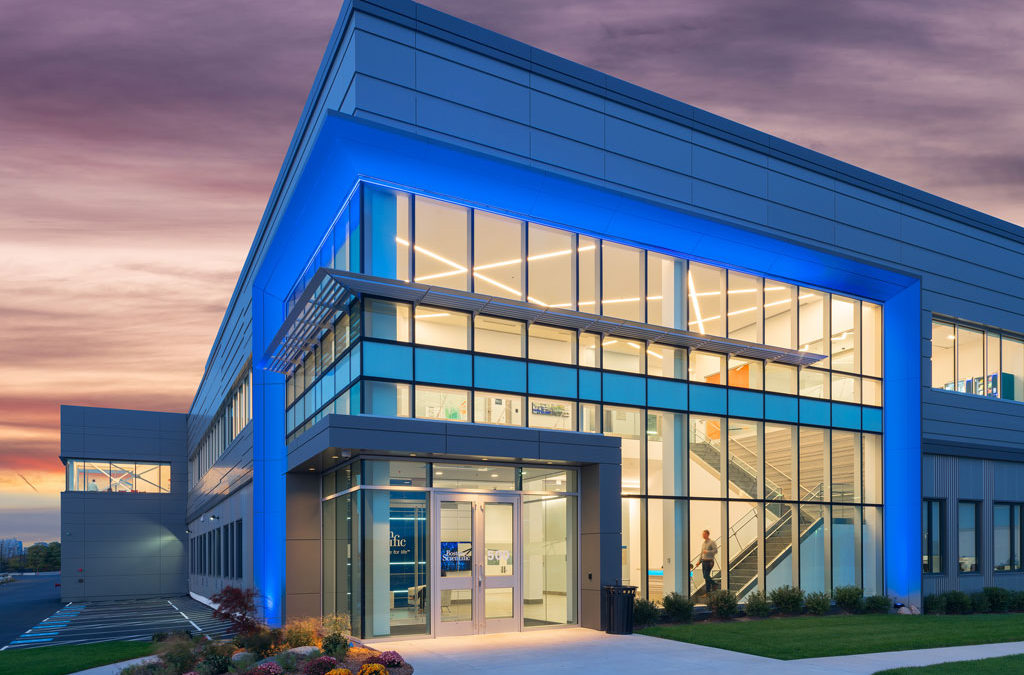
Margulies Perruzzi Architects Completes New Global Customer Fulfillment Center for Boston Scientific
Margulies Perruzzi Architects announced Friday the completion of a new, 694,000 SF global customer fulfillment center for Boston Scientific Corporation. Located on Squantum Point in Quincy, Mass., the state-of-the-art facility expands and modernizes the company’s logistics and distribution functions, and aligns with the goals of the company’s Global Facilities Master Plan. Boston Scientific selected MPA to design the interior fit-out and building envelope renovations for this sustainably designed building, which was completed in September 2017.
360 5th Street in San Francisco’s SoMa District. Credit: KTGY Architecture + Planning

360 5th Street in San Francisco’s SoMa District Gets Green Light
“The building faces 5th Street, a major arterial, and is bound by Clara Street and Shipley Street,” said Jessica Musick, Associate Principal in KTGY’s Oakland office. “The side streets are narrower ‘living streets’ where the intention of the city is to create residential enclaves. The architecture facing the living streets is designed at a smaller scale, with street-level front doors and stoops. We have also included references to the San Francisco tradition of bay windows. The bays provide both character and texture to the building façade at the same time, filling the residences with light and directed views to the outside.”
City Center Square, Allentown, Pa. Photo: Frank Smith. Downtown Allentown Revitalization District, (including PPL Center Arena Block & City Center Lehigh Valley), Allentown, Pennsylvania, United States (Owners/developers: Allentown Neighborhood Improvement Zone Development Authority, Hammes Company, City Center Investment Corp. et al.; Designers: Sink Combs Dethlefs Architects (now Perkins+Will), Elkus – Manfredi Architects, et al.)

Urban Land Institute’s 2017-2018 Global Awards for Excellence
Thirteen real estate development projects from around the globe have been selected as winners of the Urban Land Institute’s (ULI) 2017-2018 Global Awards for Excellence, which is widely recognized as one of the land use industry’s most prestigious awards programs. The winners, each of which demonstrates an innovative, forward-looking approach to design and development, include eight projects in the United States, two in Canada, one in Europe, and two in Asia.
5904 Village Drive, Play Vista in Los Angeles. Courtesy of Playa Vista

Playa Vista unveils tech and sustainability innovations
Playa Vista, the connected urban community on the Westside of Los Angeles by Brookfield Residential, has announced its newest neighborhood is the most technologically advanced in Southern California. Set in the heart of Silicon Beach, Playa Vista’s newest detached-home offering, The Collection, is the first Los Angeles County neighborhood to offer Apple HomeKit smart-home technology standard in all homes. The 66 new residences combine with Playa Vista’s extensive sustainable components.
The Holding Project, Belfast, Northern Ireland Submitted by Sean Cullen and Chris Millar from Queen’s University Belfast, the team proposes a joint-housing and economic development plan in central Belfast, tailored to young renters aged 18-35. On publicly-owned vacant sites, the team envisions new pre-fabricated micro-units that would save construction time and costs; tenants would set aside 20 percent of their monthly rent as savings.
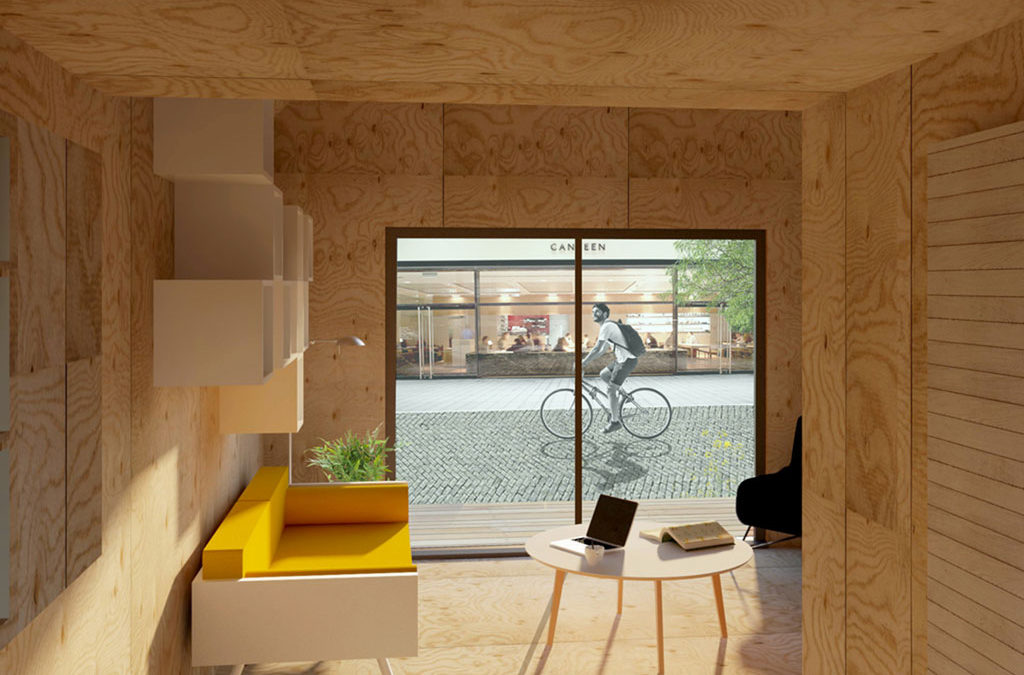
AECOM and Van Alen Institute announce four Urban SOS® 2017 finalists
AECOM and Van Alen Institute, with 100 Resilient Cities – Pioneered by The Rockefeller Foundation, November 9, announced four finalists for Urban SOS® 2017: hOUR City, a global student ideas competition that challenged multidisciplinary teams to connect more people in regions around the world to the opportunities found in contemporary cities.
The historic May Company building in Los Angeles to be future home of the Academy Museum of Motion Pictures. Courtesy of Western Specialty Contractor

Iconic May Company Building in Los Angeles
Western Specialty Contractors branches in Los Angeles and Seattle. are teaming up on a project to restore the historic May Company building in Los Angeles — the future home of the Academy Museum of Motion Pictures. Western crews are working alongside renowned historic preservation consultant John Fidler, New York Pritzker-Prize winning architect Renzo Piano, general contractor Matt Construction of Los Angeles and owner’s representative Paratus Group of New York.
Newly redesigned Suite 1742, where John Lennon and Yoko Ono held their iconic Bed-In for Peace in 1969. Fairmont The Queen Elizabeth, Montreal, Canada. Credit: © Stephane Brugger

Unveiling of the John Lennon and Yoko Ono Suite
September 21, the International Day of Peace, Fairmont The Queen Elizabeth, Ivanhoé Cambridge, Sid Lee Architecture and MASSIVart announced the unveiling of the hotel’s newly redesigned Suite 1742, where John Lennon and Yoko Ono held their iconic Bed-In for Peace in 1969.
Building Envelope Design Education | 2018 RCI International Convention and Trade Show, March 22-27 in Houston, TX
The 33rd RCI International Convention & Trade Show will be held March 22-27, 2018 at the Marriott Marquis Houston and the George R. Brown Convention Center in Houston, Texas. The annual event will feature over 25 hours of building envelope design educational seminars, live product demonstrations, and a two‐day trade show with over 130 exhibitors. Educational programs are approved to yield continuing education credits for members of RCI, Inc. and the American Institute of Architects. “It’s a great opportunity to earn a full year’s worth of continuing education credit at one event,” said William Myers, RCI’s marketing director. “RCI’s consultant members visit the trade show to discover the latest products for designing and repairing today’s building envelopes.”
WoodWorks Announces 2018 Partners
WoodWorks-Wood Products Council has announced its lineup of 2018 funding partners, whose participation in the program enables WoodWorks to achieve its mission of supporting architects, engineers and others involved in the design of wood buildings.
Early bird registration now open for 2018 AAMA Annual Conference in Orlando
The American Architectural Manufacturers Association (AAMA) has opened registration for the AAMA 81st Annual Conference, to be held Feb. 19-22, 2018 in Orlando at the Loews Portofino Bay Hotel. This is the first-ever conference AAMA is hosting with the association’s new Monday through Thursday schedule. A special rate is guaranteed through Jan. 26, and attendees are encouraged to book before this date.
Net-zero energy buildings market forecasted to be $78.79 billion by 2025
The global net-zero energy buildings (NZEBs) market is projected to reach USD 78.79 billion by 2025, according to the new report by Grand View Research, Inc. Net-zero energy buildings are those buildings where ideally 100% of their energy is generated and met with onsite renewable energy sources, thereby reducing the energy consumption over a span of time.
RESET and Fitwel Align to Promote Optimal Indoor Air Quality Across Buildings Globally
The Center for Active Design (CfAD) and GIGA循绿 have announced an alignment between the RESET Standard and the Fitwel Certification System. Under this alignment, projects using the RESET Air certification can also receive credit towards Fitwel certification, expanding both systems’ impact in communities around the world.
ASLA Announces Call for Presentations for 2018 Annual Meeting
The American Society of Landscape Architects (ASLA) has announced the call for presentations for the 2018 Annual Meeting and EXPO, which will take place October 19–22 in Philadelphia at the Pennsylvania Convention Center.
ASLA Statement on Senate Tax Cuts and Jobs Act
On behalf of our members, the American Society of Landscape Architects (ASLA) strongly opposes the U.S. Senate’s version of the Tax Cuts and Jobs Act, which does not ensure fair tax treatment for landscape architecture firms doing business across the nation and around the globe.
ASTM International Releases New Brand Video: “Connecting the Dots”
The video was shown at the kickoff of two concurrent ASTM International “committee week” events held this week in Houston and New Orleans where thousands of the organization’s members will create and update standards. The Houston meetings involve fields such as petroleum, bioenergy, and commercial spaceflight while the New Orleans meetings involve cement, concrete, masonry, road materials, roofing, rubber, carbon black, fire safety, and more.
Registration now open for AAMA LinkedIn webinar
Registration is now open for “7 Actions You Can Take Today to Improve and Protect Your LinkedIn Profile,” a Dec. 12 presentation given by AAMA Communications Coordinator Meryl Williams. This reprise presentation is being held for those who were unable to attend Williams’s in-person workshops at the 2017 AAMA National Fall Conference in October. Registration is open now.
Shepley Bulfinch’s Carole C. Wedge, FAIA, LEED AP Joins Boston Green Ribbon Commission
Shepley Bulfinch, a national architecture firm known for design excellence and innovation with offices in Boston, Houston and Phoenix, announced today that Carole C. Wedge, FAIA, LEED AP, president of Shepley Bulfinch, has been selected as a member of the Boston Green Ribbon Commission (GRC). Formed in 2010, the GRC convenes Boston’s top business, institutional and civic leaders to develop climate resilience and carbon mitigation strategies that support the City’s Climate Action Plan.
Lincoln Equities Group Completes $2M Upgrades on Three Morristown Office Properties
The extensive transformation of the two-building, 156,000-square-foot complex at 60 Columbia Road includes a redesigned lobby entrance, upgrades to the HVAC system, new roof, patio area with furniture and an enhanced landscape design. The upgraded lobby space is complimented with granite, new artwork and sculptures. Additional amenities include a state-of-the-art fitness center and full-service cafeteria with abundant indoor and outdoor seating.
SiteOne Landscape supply signs definitive agreement to acquire Pete Rose, Inc.
“Pete Rose is a terrific fit with SiteOne as they expand our natural stone and hardscape presence in the Richmond, VA market. The addition of Pete Rose complements our existing branches that offer the full range of nursery, hardscape, agronomic, irrigation and outdoor lighting products. We have now completed nine acquisitions in 2017, and we continue to expand the number of markets where we provide a full range of landscaping products and services,” said Doug Black, Chairman and CEO of SiteOne Landscape Supply.
Wausau hires Derik Mitchell as architectural sales representative
Derik Mitchell joins Wausau Window and Wall Systems as an architectural sales representative on commercial building projects in Kentucky, Tennessee, Alabama, Mississippi, Louisiana and Arkansas. Based in Nashville, he will work locally with owners, architects and design professionals, contractors and construction teams to assist with product selection for high-performance window and curtainwall systems.
J.E. Berkowitz names Gary Mcqueen senior director of sales and marketing
J.E. Berkowitz (JEB) announced that it has appointed Gary McQueen as senior director of sales and marketing. In his new role, McQueen will be responsible for managing JEB’s sales, estimating, and project management personnel, as well as leading all marketing initiatives.
Consolidated Glass Holdings appoints Bob Price as vice president of strategic architectural sales
In his new role, Price will be responsible for developing CGH’s strategic growth accounts, as well as providing strategic direction to the company’s architectural sales teams, including those of Columbia Commercial Building Products in Texas; J.E. Berkowitz in New Jersey; and Solar Seal in Connecticut, Massachusetts, and Virginia.
OTL announces new headquarters to accommodate global growth
OTL has a new location is in Anaheim, California, offering more than double the space of its predecessor. The firm, creates immersive and entertainment-driven water, light, and fire elements for commercial and public properties throughout the globe.
Saint-Gobain Receives Corporate Citizenship Award from Chief Executive Group for its YouthBuild USA Initiative
Saint-Gobain North America, a $5.8 billion global building materials manufacturer, was given the Corporate Citizenship Award by Chief Executive Group for its partnership with YouthBuild USA and its efforts in helping to educate and train disadvantaged youths. The event took place at Chief Executive’s CEO2CEO Summit, at the Apella Alexandria Center in New York City on Thursday, December 7.
Lauren Janney of Lens Joins Emergency Medicine Advisory Board at Brigham and Women’s Hospital
Lens, a creative consulting studio of national architecture firm Shepley Bulfinch focused on helping organizations improve performance through innovation, consensus and engagement, announced today that Principal Strategist Lauren Janney, EDAC, LEED AP has joined the Emergency Medicine Advisory Board at Brigham and Women’s Hospital (BWH) for a three-year term beginning October 2017.
Studio Four Design Exec Completes Prestigious Goldman Sachs Business Program
Stacy Cox, president and director of business development for Studio Four Design, a top Knoxville-based architecture and design firm, recently graduated from the prestigious and intensive Goldman Sachs 10,000 Small Businesses National Program.
Integrity Housing Recruits Michael Tayefeh, Senior Acquisitions Analyst
Integrity Housing is pleased to welcome Michael Tayefeh, Senior Acquisitions Analyst to its team. As part of a rapidly growing team, Mr. Tayefeh will help Integrity Housing serve a critical role of identifying, developing and sustaining affordable housing for low-income seniors and families.
Tubelite names Jeff Wright as client development manager
Tubelite Inc. has named Jeff Wright as client development manager serving clients in Maryland; Washington, D.C. and north Virginia.
New Architecture Firm, Arcollab, is Launched in Athens, Georgia
The founders of Bork Design, Inc. and Hall Smith Office, two award-winning and long-standing architecture firms in Georgia, have combined their expertise and created Architectural Collaborative LLC, branded as Arcollab. Principals Lori Bork Newcomer, Joseph Smith, and Gabriel Comstock will lead the new firm, located in Athens, Georgia.
Village Nurseries Donates 300 Plants to UC Davis Irrigation Field Trials
To meet California’s mandatory landscape ordinances for water conservation, Village Nurseries announced it has donated 300 plants to the University of California Landscape Plant Irrigation Trials to help determine water needs for landscape plants.
J.E. Berkowitz launches redesigned, mobile-friendly website
J.E. Berkowitz (JEB) launched a new, responsive website at JEBerkowitz.com. Optimized for mobile and tablet devices, the website was updated to include comprehensive details on JEB’s architectural glass solutions, an expanded project gallery, information on architectural specifications and LEED® certification, a newsroom, and more.
[adrotate banner="43"]UPCOMING EVENTS
[ecs-list-events limit='10']

