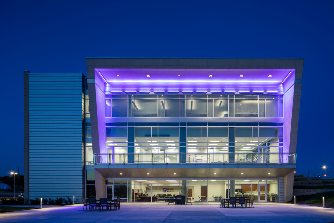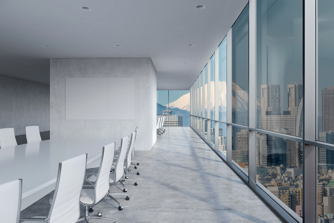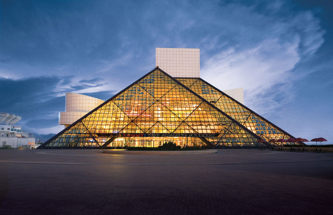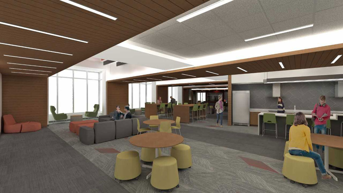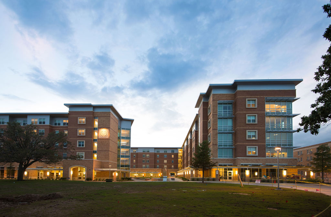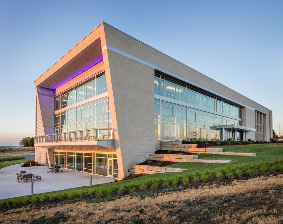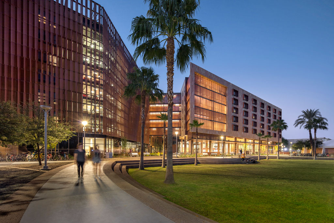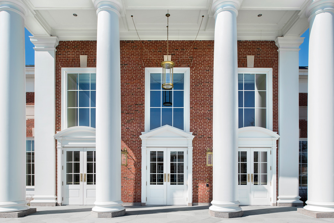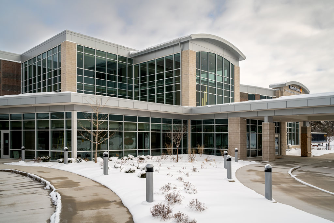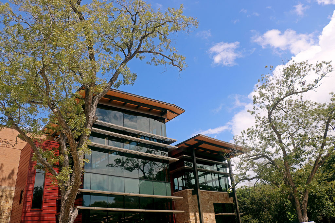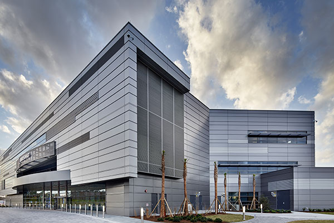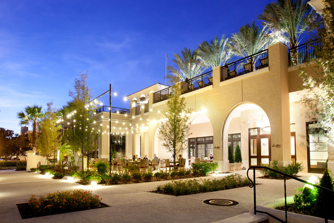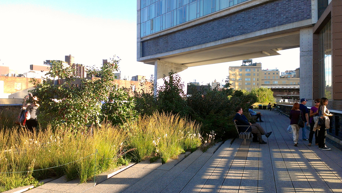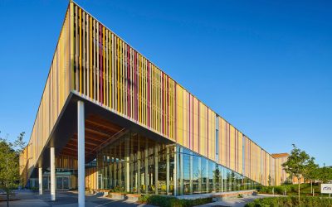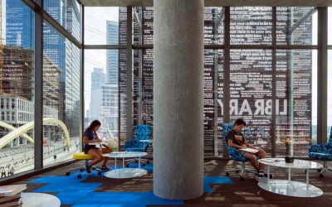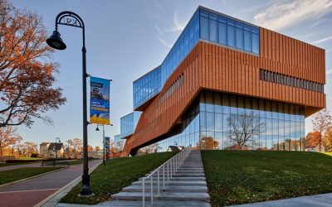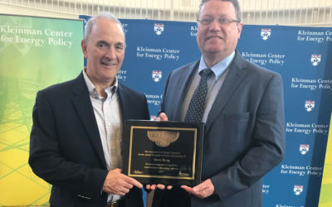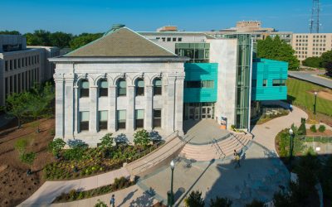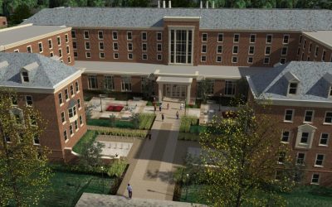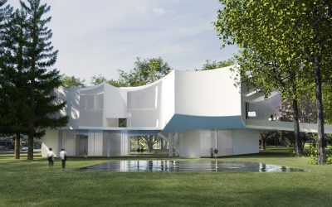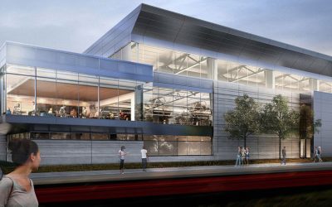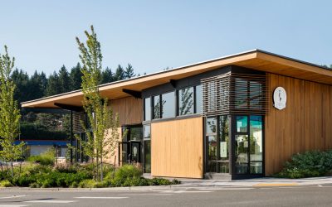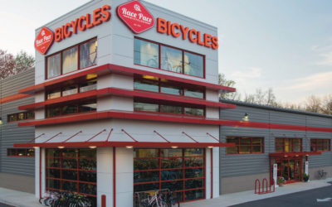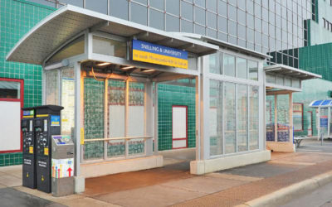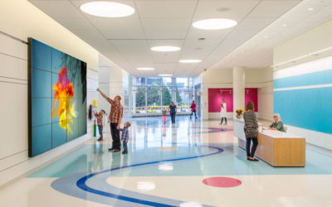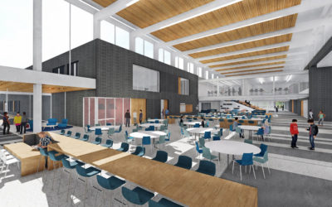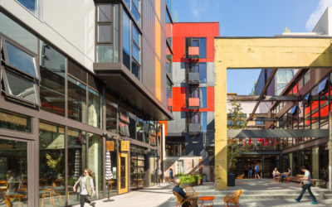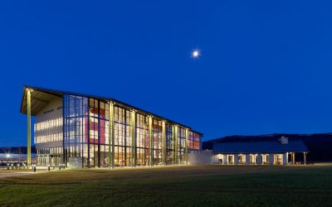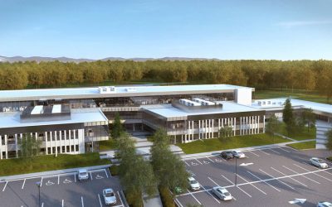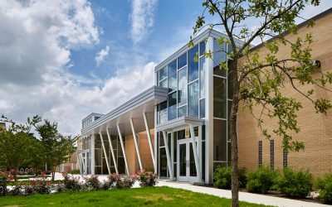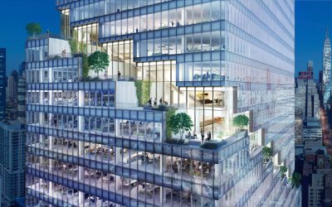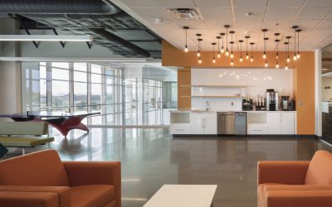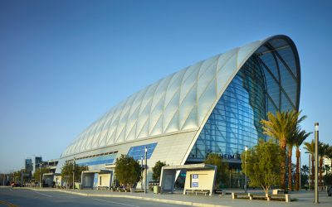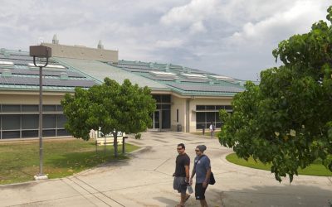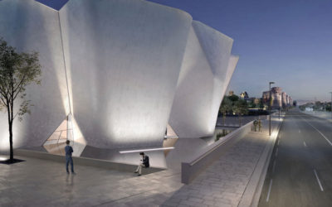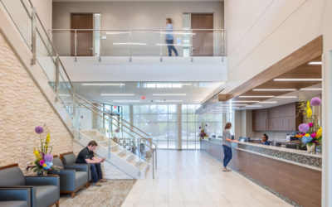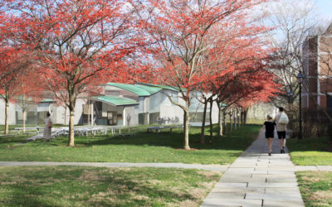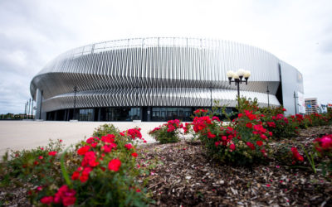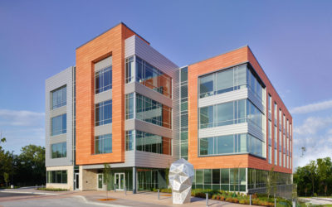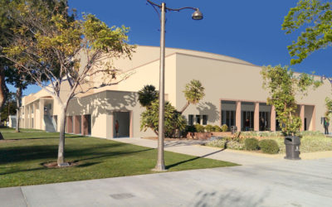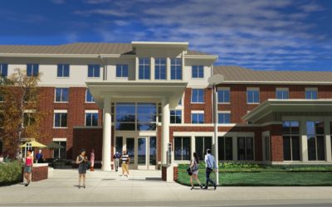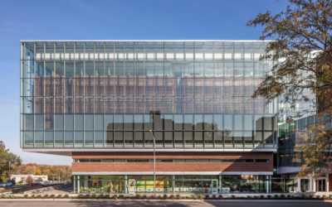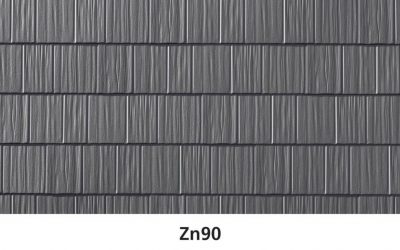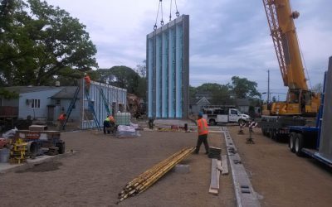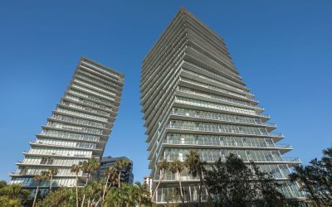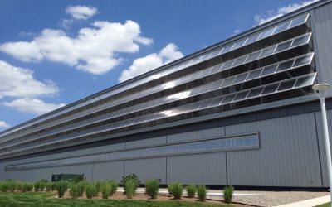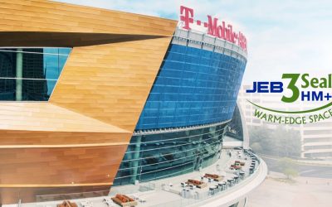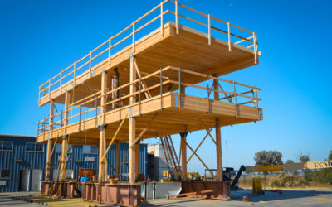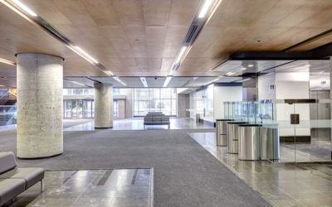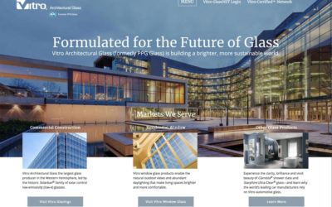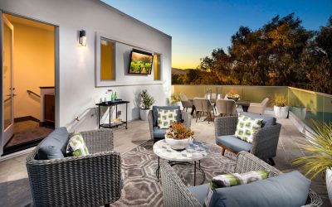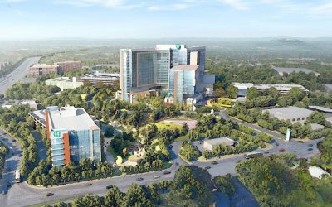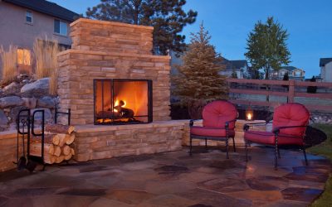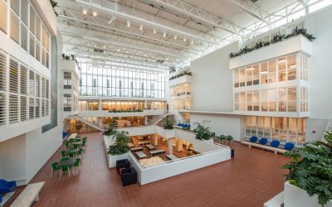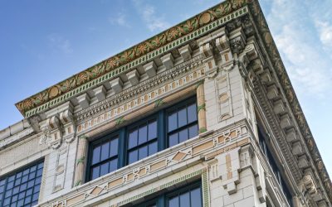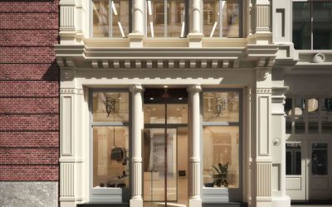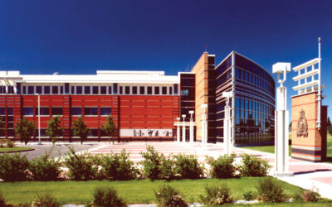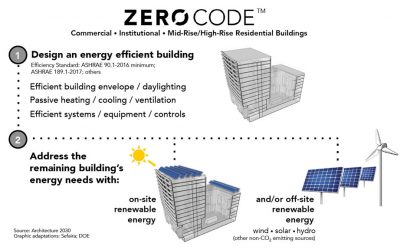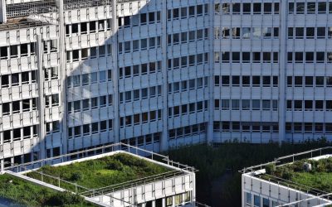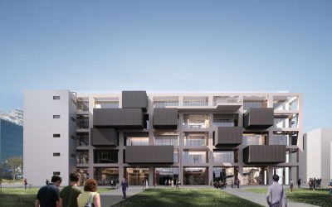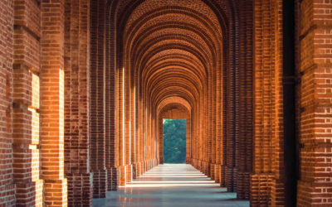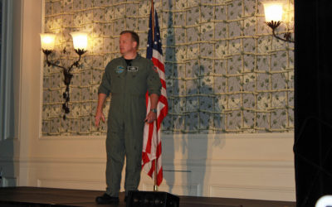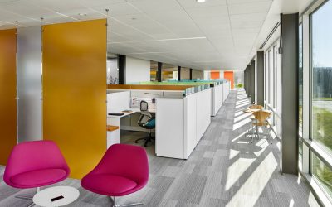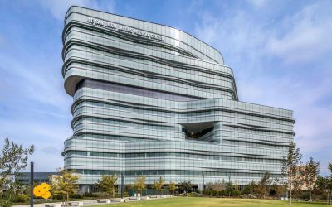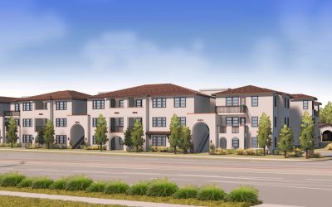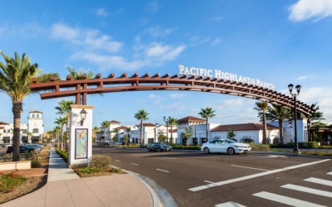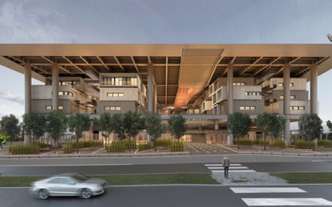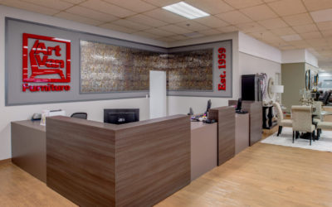Subscribe to PRISM
TABLE OF CONTENTS
GLASS
Smart Glass: Options for Creating a Sustainable, Glare-free Environment by Josh Hogan, vice-president of sales operations for Halio North America
Featured project: Rock & Roll Hall of Fame and Museum in Cleveland improves energy efficiency with 3M™ Sun Control Window Film Prestige Exterior Series
EDUCATION FACILITY DESIGN
LEED v4 Pushing Designers to Focus More on Sustainable Material Usage by Meghan Bogener, AIA, IIDA, Project Architect and Interior Designer at KWK Architects
Creating a housing plan to support and engage a student throughout their academic career by Sean J. Studzinski, AIA, Principal, StantecSean J. Studzinski, AIA, Principal, Stantec
Featured projects: Education Facility Design
• Hoefer Wysocki Architecture completes design for Kansas State University’s Dave and Elle Learning Commons
• Tooker House at Arizona State University
• DePauw University’s new Dining Hall reflects historic campus design, meets LEED Gold criteria
CURTAIN WALLS
Framing First: The Impact Framing Can Have on a Building’s Sustainability by David Warden, enerGfacade brand manager, YKK AP America Inc.
Featured project: Curtain Walls
• Seguin Public Library in Texas earns LEED Gold and awards, features Tubelite’s curtainwall and entrance systems
• Metal Design and Sleek Coatings Provide Air-Like Aesthetic for Renovated Boeing Facility
LANDSCAPE ARCHITECTURE
Design Tips for Landscape Architecture in the Spring by Grace Harrison, Landscape Architect with Baker Barrios Architects
IN EVERY EDITION
The Economics of Biophilia: Workplace by Terrapin Bright Green
NEW! Eye on Pittsburgh
The latest in: Noteworthy News, Project Profiles. Building Science and Building Materials, Landscape Architecture, Urban Planning, News and Events
DEADLINE EXTENSION: June 29
Get your free listing in the Specifiers’ Guide to Green Building Products to be published as a supplement to the May/June online edition of PRISM. Click here to dowload the pdf.
We typically spend 90% of their time indoors, though our biology causes us to crave a connection to the outdoors and the natural light. This is one reason why we want as many windows as possible. Yet according to the Urban Green Council, 75% of windows, whether commercial or residential, are covered by curtains, shades or blinds that are at least half drawn, no matter the time of day.
Advances in electrochromic technologies have given building owners new options for maintaining their views and daylight, which studies have shown to boost vitality, productivity, and improve sleep by helping people keep in sync with their circadian rhythms. When used to block the sun’s heat and admit daylight, electrochromic or smart-tinting glass has been proven to reduce the energy used for air conditioning and electric lighting, providing as much as 20% in energy savings over low-E glass.
In fact, smart-tinting glass can provide solar shading and daylighting control similar to mechanically dynamic facades, without the maintenance requirements of motors, levers, and bearings. As with all technologies, major strides have been made to improve smart glass especially with electrochromic glass, in the areas of tinting speed, tinting uniformity, and tint color. And its adoption is growing: Allied Market Research recently projected that the smart glass category will reach nearly $7 billion by 2022.
So which smart glass technology is best for your project? The right choice depends on the needs of the builder and tenants.
Rock & Roll Hall of Fame and Museum in Cleveland improves energy efficiency with 3M™ Sun Control Window Film Prestige Exterior Series
Protecting priceless treasures and improving energy efficiency
Cleveland’s Rock & Roll Hall of Fame and Museum is home to a number of iconic artifacts, including John Lennon’s 1979 upright piano, Elvis Presley’s custom motorcycle, Janis Joplin’s psychedelic Porsche, and Keith Richard’s “Rolling Stones” pinball machine. Since it opened in 1995, the Hall has been a destination for millions of fans, who come to the shores of Lake Erie to celebrate the role of music in popular culture.
Williams Village East Residence Hall, University of Colorado Boulder. A LEED v4 project currently under construction. KWK Architects is part of the design-build team, which also includes architect-of-record alm2s of Fort Collins, CO and Whiting-Turner Contracting Company of Denver, CO. Courtesy of KWK Architects
LEED v4 Pushing Designers to Focus More on Sustainable Material Usage
by Meghan Bogener, AIA, IIDA, Project Architect and Interior Designer at KWK Architects | Apr 16, 2018
In less than 20 years, LEED has become the international standard by which sustainable design and construction are measured. Today, LEED v4 is pushing the sustainability envelope even further with a more performance-based approach and an expanded focus on the end-user experience.
When it comes to higher education design, material selection plays an extremely important role as designers are selecting the immediate environment students will be in contact with for the majority of their day. The paint on the walls they sleep next to, the counter they use to prepare their food, the flooring they walk on or the glue used to adhere it are all evaluated based on their impact on human health and the environment under the new LEED v4 criteria.
With the new LEED v4 criteria in full effect, designers are seeing a variety of new trends in the finishes industry that are helping to boost sustainable material options for higher education design.
Recycled Materials
More and more materials used in building interiors are being made from sustainable, recycled materials, such as countertops made from recycled plastic waste and carpet nylon made from recycled fishing nets harvested in the Philippines and Central Africa.
Material manufacturers are diverting waste from landfills by setting up take-back programs where end-of-life materials are recycled into new materials, or modifying their processes to create zero waste by collecting their scraps and recycling them back into new products. LEED v4 is also enabling the reduction of construction waste by requiring manufacturers to ship their products in recyclable packaging.h could be used for charging batteries, room fans, or even motors to power smart windows to open and close. Read more
Texas A&M Hullaballoo Hall
Creating a housing plan to support and engage a student throughout their academic career
by Sean J. Studzinski, AIA, Principal, Stantec | Apr 30, 2018
A college student’s life transitions every year, and a transitional student housing plan can provide the proper environment to help the student achieve success at each level
When a student goes off to college for the first time after living at home their whole life, they might not be aware of all the transitions they’ll go through. Where will they eat? How will they make friends? Where will they study? Once they reach the upper divisions, will they need to access off-campus internships or jobs? Are they positioned to succeed at grad school?
Because the journey through the college years is a constant transition for students, different forms of housing is needed to help the student achieve success. Most students will say they want a large space with a kitchen, living room, private bathroom, and all the bells and whistles. But is that what they really need to succeed?
With all residence life projects, we do not just look at the university’s immediate need, but approach every project with a holistic view of the entire residence life program and overarching goals.
Having studied numerous campuses and several possibilities to accommodate growth over the coming decades, I believe that a comprehensive master plan focused on student housing is a huge part of the campus life and is key to supporting growth and maturity of an ever-changing student. The plan, if designed and implemented properly, allows for students to transition through housing models appropriate to support their personal and academic development at each level. I have found that there are design parameters that work well for encouraging student success at every step of the undergraduate journey. Read more
Hoefer Wysocki Architecture completes design for Kansas State University’s Dave and Elle Learning Commons
Ornate campus library landmark will offer students inspiring spaces to study and collaborate
Hoefer Wysocki, an interdisciplinary architecture and design firm, has designed a new common area for Kansas State University’s Hale Library. The Dave and Elle Learning Commons, a 41,000-square-foot active learning space, will be located on the first floor of the university’s campus Hale Library. The space will provide a flexible and inspiring learning environment, focused on collaboration, hands-on digital fabrication and digital media. It will cater to the diverse learning styles of the student body. Project cost is estimated to be $6.5 million. Construction of the center is scheduled to begin in May 2018. Read more
Tooker House at Arizona State University
Tooker House at Arizona State University is a new 7-story, 458,000-square-foot living/learning facility for freshman engineering students. The building features 1,582 beds; five staff apartments; a 27,000-square-foot, 525-seat dining hall; a convenience store; numerous dedicated student study and social lounges; a large maker lab and flexible classroom; and a fitness center.
Sustainable design for a desert climate
Using the vernacular of desert architecture as its point of departure, the design team sought to create a sustainable building appropriate to its context that could endure, and even leverage, the harsh desert climate of Tempe. Read more
DePauw University’s new Dining Hall reflects historic campus design, meets LEED Gold criteria
Designed by Robert A.M. Stern Architects (RAMSA), DePauw University’s Hoover Hall provides a new dining hall for the Indiana university, while carrying forward the Georgian character of the campus and complementing the historic East College building. The $32 million project was completed on time, under budget and to meet U.S. Green Building Council’s LEED® Gold criteria.
Kolbe’s Ultra Series doors and Majesta® windows were key to meeting the new building’s aesthetics and sustainability goals. In addition, these same historically appropriate products updated the appearance and performance of Hoover Hall’s neighbor, the Memorial Student Union. Read more
Whether you are designing to meet the latest energy code for extreme weather conditions or for LEED certification, the goal is likely the same – to get the highest possible thermal performance out of your building. This benefits the building owner and occupants alike, reducing the energy bill and providing a more comfortable place in which to work and live.
There are multiple avenues an architect can take to achieve a high level of energy efficiency. Architects have come to know advanced glazing as their go-to resource for thermal performance improvement. However, in recent years advancements in fenestration have given framing a new place in a building’s energy efficient design.
A Simplified History: Framing Systems, Glazing + Energy Codes
Advanced glazing solutions, such as low-e glass or argon-filled glass, work to improve the center-of-glass (COG) thermal performance value. However, the system’s thermal performance is less effective where the captured glass edge meets the supporting frame. This makes the type of framing system and the performance of that system critical when considering the energy performance of a building. Read more
Seguin Public Library in Texas earns LEED Gold and awards, features Tubelite’s curtainwall and entrance systems
When the City of Seguin, Texas, decided to tear down its old library and build a new one, the priority was to leverage the natural beauty of its site along the banks of Walnut Creek. In Nov. 2017, the project earned LEED® Gold certification through the U.S. Green Building Council. Bringing the outdoors inside of this two-story facility, Tubelite’s curtainwall and storefront frames these natural views and leverages natural light. In addition, cantilevered decks overlook the creek and a popular walking and biking trail.
Designed by PGAL of Los Angeles and 720 design inc. of Dallas, the 43,000-square-foot library is three times the size of the original building, providing more area for books, technology and spaces to sit, read and enjoy the natural surroundings. Read more
The recent Boeing Delivery Center expansion features CENTRIA insulated metal panels and Fluropon® Classic metallic coatings from Sherwin-Williams Coil Coatings. Photo credit: CENTRIA
Metal Design and Sleek Coatings Provide Air-Like Aesthetic for Renovated Boeing Facility
In an effort to streamline the production process and increase delivery time, plans were made to renovate the Charleston Boeing Delivery Center into a state-of-the-art aircraft paint facility in 2014. Prior to the development, Boeing was forced to send their aircrafts out of state to be painted, delaying the production process and final product. The new 256,000 square-foot facility now stands 10 stories high and reaches almost two football fields in length, making it large enough to host two Boeing 787 Dreamliners at the same time.
Calloway Johnson Moore & West of Lexington, PA was hired as the architecture firm for the development. Due to the heavy industrial use of the facility, CENTRIA’s Formawall® Dimension Series® insulated metal panels were chosen to provide thermal efficiency as well as wind and flame resistance. Read more
Credit: Baker Barrios Architects
Design Tips for Landscape Architecture in the Spring
by Grace Harrison, Landscape Architect with Baker Barrios Architects | Apr 6, 2018
Spring is here! For some, springtime can represent the start of something new and a period of revitalization. To that end, some architects may be considering new ideas for landscape design in order to spice up building exteriors. Creating an eye-catching landscape can sometimes prove challenging. However, spring can be a fantastic way to start anew with fresh ideas, beautiful colors, and new architecture.
Here are six design tips for landscape architecture that you should know in order to shake things up for springtime:
Be adaptable: It’s always a smart idea to utilize the environment by playing towards it. In some states such as Florida, shade can be good, but in other environments, high rises can prevent plants from getting sunlight. Get creative! Choose plants based on how much sunlight they may need and be sure to mix materials by incorporating pebbles, gravel and colorful containers to enhance a look. Read more
“The Economics of Biophilia” is a six-part, republication of “The Economics of Biophilic Design” by Terrapin Bright Green. Each part explores economic indicators as they relate to biophilic design in six sectors: workplace, health care, education, retail, hospitality, and community.
The Economics of Biophilia: Workplace by Terrapin Bright Green
In today’s society, sectors across industry are reaping the economic benefits of biophilic design. By examining five of these sectors—workplaces, healthcare, retail stores, schools, and communities—we can begin to understand the fiscal implications of biophilic design across the economy. The numbers and percentages presented reflect powerful evidence that design and planning strategies informed by nature can lead to positive impacts on human health, child development, community safety, and worker satisfaction. These effects translate directly to increased profits.
DRIVING PROFIT MARGINS IN THE WORKPLACE
The workplace is the crux of progress in modern society; it is where the average US employee spends more than 43 hours per week (US Census Bureau, 2010). Professional and business employers pay on average $41.31 an hour in total compensation per employee, or $85,925 per year—twelve workers alone can cost an employer over $1 million in salary (Bureau of Labor Statistics, 2017). Employers hope their employees are productive every hour, but the proliferation of less than ideal workplace environments, external stimuli, and other factors, makes functioning at 100% efficiency an unlikely scenario. The main causes for deficient productivity include absenteeism, loss of focus, negative mood, and poor health (e.g., Heschong, 2003c). The built environment, though not always the cause of these stressors, can help relieve these undesirable symptoms.
Read the entire series on PRISM. First part The Economics of Biophilia: Introduction.
In striving to create the greenest office tower in the world, PNC, Gensler and their partners constructed a building that was designed to surpass LEED Platinum certification. In addition to a sophisticated double-skin façade that maximizes ventilation for heating and cooling and increases access to fresh air and natural light, The Tower at PNC Plaza operates highly-efficient water-based heating (radiant) panels and cooling (chilled beam) systems for supplemental temperature control. Photography courtesy of Tom Cwenar
The Tower at PNC Plaza Pittsburgh, Pennsylvania
Vitro Architectural Glass and PNC Financial Services Group have played integral roles in the development of sustainable architecture. PNC has more newly constructed LEED® (Leadership in Energy and Environmental Design)-certified green buildings than any company in the world, while Vitro Glass products have figured prominently in many of PNC’s signature architectural projects, including its boldest yet: The Tower at PNC Plaza. Opened in 2015 and planned to be one of the greenest office buildings ever built, the 33-story high-rise appears on the surface to be a conventional glass-and-steel skyscraper, yet the sleekly polished exterior hides a second glass façade that architectural firm Gensler designed, along with a rooftop solar chimney, to create a “breathing” building that uses fresh air and solar energy to naturally cool, heat and self-ventilate for much of the year. Read more
The transformation of an old steel town into a growing tech and R&D hub. An eye on building projects, urban planning and sustainability efforts in Pittsburgh sheds light on the challenges faced and the solutions created by the public and private sector working together to make Pittsburgh into a top sustainable city. Read Eye on Pittsburgh.
NOTEWORTHY
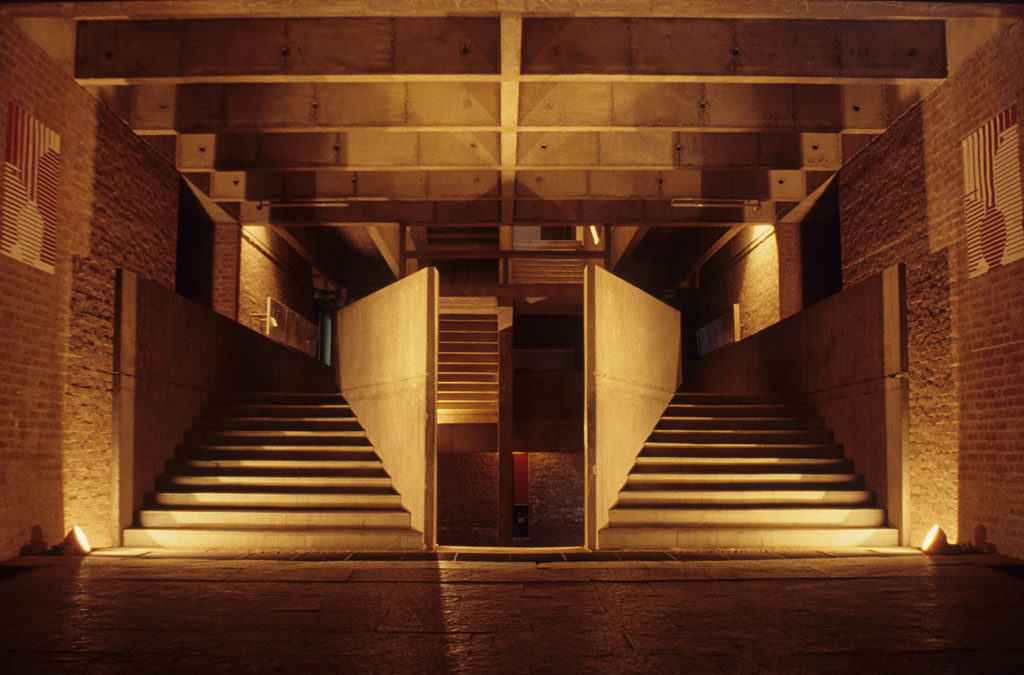
Balkrishna Doshi Receives the 2018 Pritzker Architecture Prize
Professor Balkrishna Doshi, of India, has been selected as the 2018 Pritzker Architecture Prize Laureate, announced Tom Pritzker, Chairman of Hyatt Foundation, which sponsors the award that is known internationally as architecture’s highest honor.
Architect, urban planner, and educator for the past 70 years, Doshi has been instrumental in shaping the discourse of architecture throughout India and internationally. Influenced by masters of 20th century architecture, Charles-Édouard Jeanneret, known as Le Corbusier, and Louis Kahn, Doshi has been able to interpret architecture and transform it into built works that respect eastern culture while enhancing the quality of living in India. His ethical and personal approach to architecture has touched lives of every socio-economic class across a broad spectrum of genres since the 1950s.
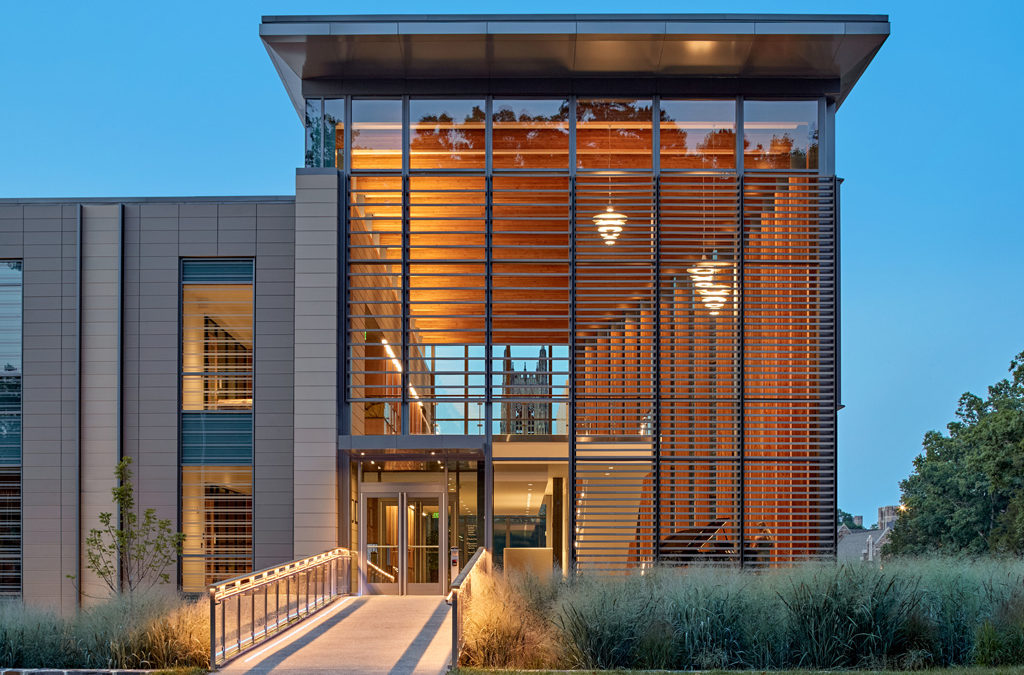
WoodWorks Announces 2018 Wood Design Award Winners
Wood Products Council has announced the winners of its 2018 Wood Design Awards. The awards celebrate excellent wood buildings across the U.S.—and the architects and engineers behind them. Wood Products Council has announced the winners of its 2018 Wood Design Awards. The awards celebrate excellent wood buildings across the U.S.—and the architects and engineers behind them. View the winning projects in the WoodWorks gallery.
“It’s always interesting to consider what the winning projects say about the state of wood design,” said Jennifer Cover, WoodWorks’ President and CEO. “Part of that is understanding what drove the design teams to choose wood. Warmth, sustainability and cost are mentioned fairly consistently and 2018 was no exception. But comments this year also emphasized structural performance, the desire to create healthy, resilient and engaging structures, energy efficiency, meeting challenges of scale, and flexible spaces that can be adapted as needs change. It’s exciting to see examples of innovative systems and technologies, but this year’s projects are a reminder of the many reasons building designers gravitate to wood.”
AIA COTE Top Ten Awards demonstrate advanced performance in sustainable materials usage and design
The American Institute of Architects (AIA) Committee on the Environment (COTE) announced April 19 this year’s recipients for its highest honor—the COTE Top Ten Awards. Now any number of the ten recipients may receive a COTE Top Ten Plus designation denoting projects with exemplary actual performance and post-occupancy lessons. PRISM takes a look at the resources – sustainability in materials and usage – in each recipient’s project. ‘Resources’ is just one of ten measurements used in the jury’s evaluation of each project.
Library Building Awards recipients reflect new trends in library designs
Traditional roles of libraries are evolving. Today, libraries are designed with larger gathering spaces to support the needs of the community and many include sustainable features to conserve water or energy. Both of these trends are reflected by this year’s AIA/ALA Library Building Award recipients.
Kent State University College of Architectural & Environmental Design Awarded 2017 BIA Best in Class for Education
The Kent State University College of Architectural & Environmental Design was awarded the 2017 Brick in Architecture Best in Class for the Education. The project was inspired by strong urbanist principles, beginning with the desire to connect the university with nearby downtown Kent. The architects, WEISS/MANFREDI, located the 117,000-square-foot structure along a primary east-west pedestrian Clay Brick esplanade, subtly canting the orientation of the building to maximize a perspectival effect of the corridor.
Architect, Urbanist Claire Weisz of WXY architecture + urban design Receives AIA New York Medal of Honor
Claire Weisz, FAIA, has received the Medal of Honor from the American Institute of Architects New York Chapter, the group’s “highest award to a member for distinction in the profession.”
Renowned New York Architect Ismael Leyva Elevated to American Institute of Architects College of Fellows
The 2018 Jury of Fellows from the American Institute of Architects (AIA) has elevated Ismael Leyva, FAIA, President of Ismael Leyva Architects, to its prestigious College of Fellows, a select honor awarded to members who have made significant contributions to society and the profession of architecture, acknowledging Ismael’s passion and dedication to excellence.
Krug Named Fellow for Climate Change Efforts
A. Stevens Krug, AIA, PE, LEEDap, a West Chester architect well-known for his work in sustainable design, has been named a Fellow of the Association of Energy Engineers (AEE). Recognized for “having made significant contributions to the energy management and alternative energy industry,” Krug was one of ten professionals worldwide honored with fellowship at the World Energy Engineering Congress in Atlanta.
Carbon neutrality is now reality at American University
American University publicly pledged to become carbon neutral by 2020 in 2010. Due to the commitment, leadership, and innovative strategic planning of its staff, faculty, and students, AU has reached its goal two years early. AU is not only the first carbon neutral university in the nation, but also the first urban campus and the first research university to accomplish this important achievement. AU has met the guidelines set by Second Nature, a nonprofit dedicated to accelerating climate action in and through higher education, to become a carbon neutral university.
KWK Architects Designs $104.5 Million Renovation/Addition to University of Minnesota’s Historic Pioneer Hall
Construction is well underway on a $104.5 million renovation and addition to the University of Minnesota’s historic Pioneer Hall. Design architect KWK Architects, partnered with architecture/engineering firm-of-record TKDA of St. Paul, MN, was contracted to transform the aging residence hall into a modern living space for the university’s students.
Metal Design and Sleek Coatings Provide Air-Like Aesthetic for Renovated Boeing Facility
Calloway Johnson Moore & West of Lexington, PA was hired as the architecture firm for the development. Due to the heavy industrial use of the facility, CENTRIA’s Formawall® Dimension Series® insulated metal panels were chosen to provide thermal efficiency as well as wind and flame resistance. The panels offer superior weather protection, and deliver a sleek façade. The CENTRIA metal wall panels were coated in Sherwin-Williams Coil Coating’s Fluropon® Classic metallic coating in the colors Pewter and Silversmith – providing an air-like aesthetic to the facility’s exterior with the main overcast gray tone perfectly accented by the dark gray.
Steven Holl Architects breaks ground on new Winter Visual Arts Center at Franklin & Marshall College
The site’s remarkable surrounding trees provided a central idea for the composition of the building, which Steven Holl calls a “pavilion on the park.” Raised kite-like into the trees, the building’s light profile is a concave response to the large diameters of the campus’ trees—many over one-hundred years old and the oldest things on F&M’s historic 19th century campus. A prominent feature of the design is a glass-enclosed forum in the center of the ground floor that will allow pedestrians on the campus side of the building to see through to the green landscape of Buchanan Park. The new building will form part of a new Visual Arts Quad with a storm water reflecting pool at the south end of the campus marking a new college entry centered around the arts.
Bentley University Debuts New State-of-the-Art Multipurpose Arena to Enhance Student Life for the Next Generation
The 76,000 square foot facility, designed by Architectural Resources Cambridge and built by Suffolk Construction, marks Bentley’s continued rise as a modern, nationally-recognized business university and is a prime example of sustainable design and energy efficiency. 1,400 rooftop solar panels developed by Rivermoor Energy that will generate 40 percent of the building’s electricity needs; innovative technology that captures heat generated from creating the rink’s ice to heat water throughout the building; an in-house media control room, designed with the help of John Mitchell; and students’ use of the arena as a “living lab” where they will be able to analyze the building’s energy data.
The Hangar at Kenmore Town Square in Kenmore, Washington
The 4,600-square-foot Hangar and 24,000-square-foot Town Square provide a year-round focal point and a symbolic living room for the city. Located in the heart of downtown, the complex touches upon the primal notions of gathering, creating a venue for passive and active recreation while ensuring a home for nature in the rapidly growing community. The Hangar, conceived as a pavilion, is designed to morph depending upon weather or functional requirements.
Race Pace Bicycles Treads Forward with Challenging Renovation
Ammon Heisler Sachs Architects was hired to conduct a full-scale remodel of the interior and exterior of the warehouse. Plans were also developed to add 4,800 square-feet to house the company’s sales floor and storeroom. A major face-lift was needed to the structure’s façade to attract customers and convey the Race Pace Bicycle brand. To accomplish this, Fabral 12″ and 16″ Silhouette HCF Series™ metal wall panels finished in Valspar Fluropon® coating in Slate Gray and a custom red were installed in a continuous horizontal pattern on the exterior.
Lucas Museum of Narrative Art Officially Breaks Ground
With an iconic building designed by Ma Yansong of MAD Architects, the 300,000 square-foot non-profit museum will feature collection galleries and exhibition spaces displaying original works of art from world renowned artists, cutting-edge digital technologies and daily film screenings in two state-of-the-art theaters. It will also offer extraordinary educational opportunities with hands-on and digital classrooms and a free public research library for educators, scholars and students. Education will be a centerpiece of the Museum’s programming to provide diverse students of all ages the skills to voice their own stories and spark creativity. “The Lucas Museum of Narrative Art will be an architectural wonder, a cultural treasure, and a center of storytelling and creativity at the heart of a reimagined Exposition Park,” said Los Angeles Mayor Eric Garcetti. “I thank Mellody Hobson and George Lucas for their incredible generosity and vision, which will inspire countless Angelenos and visitors from around the world.”
Minnesota’s new Metro Transit shelters feature Linetec finishes
Minnesota’s Metro Transit owns and maintains more than 700 transit shelters throughout the Twin Cities. Recently, the region’s first Bus Rapid Transit (BRT) – the A Line – added 38 shelters and 40 signage pylons engineered by Duo-Gard. Constructed of aluminum and finished by Linetec in a clear anodize, the shelters and signage offer high-traffic durability in every season.
Shepley Bulfinch Completes New John R. Oishei Children’s Hospital on the Buffalo Niagara Medical Campus
Shepley Bulfinch is pleased to announce the grand opening of John R. Oishei Children’s Hospital in Buffalo, the only freestanding pediatric hospital in New York State and one of 43 nationwide. The new $270 million, 410,000 SF, 185-bed facility is the regional perinatal center and ACS Level 1 pediatric trauma center. It includes a 64-bed private room neonatal intensive care unit, labor and delivery unit, joint pediatric hematology/oncology unit in partnership with Roswell Park Comprehensive Cancer Center as well as comprehensive inpatient and outpatient services co-located to meet the growing demand of pediatric and women’s health services for Kaleida Health, Western New York and beyond.
Re-Imagining the Media Center for Next Century Learning
Sartell-St. Stephen Independent School District, in Central Minnesota, is dramatically evolving traditional learning spaces and media centers to meet the needs of “next century” learners. Cuningham Group Architecture and IIW Minnesota are partnering with the school district to construct a new 1,350-student high school opening in the fall of 2019. Media centers have historically served as a centrally-located hub of learning and activity. But today’s media specialists, school leaders and designers recognize that as technology continues to evolve, designs need to incorporate flexible learning environments and skill-based learning opportunities.
Chophouse Row in Seattle
Chophouse Row is conceived as a way to merge past, present and future; repurposing existing structures and knitting new and old together in a forward-looking prototype that stimulates and supports its neighborhood. Created from a collection of contiguous properties within a single block in Seattle’s Capitol Hill neighborhood, the design puts in place the last phase of a larger vision and master plan developed by the client. Rather than consider the eclectic mix of buildings and empty space an impediment to development, the owner recognized the value of the structures’ hard-won patina and unique character. By integrating a diverse, mutually-supportive combination of activities that includes living, working, and retail in one contiguous array of spaces, the development results in a village within a village
evolv1 sets a new benchmark for Green Building Innovation with Canada’s first Zero Carbon Building – Design certification
The Cora Group announced that it has been awarded Zero Carbon Building – Design certification by the Canada Green Building Council® (CaGBC) for evolv1. A new commercial multi-tenant office building now in construction, evolv1 is one of 16 elite projects across Canada to be selected by the CaGBC to participate in a two-year pilot of its new Zero Carbon Building Standard. It is also the first building to earn the Zero Carbon Building – Design certification.
New Sheetz Operations Support Center Opens
“Sheetz is a rapidly-growing company that cares about its employees,” said Gary Lapera, FAIA, principal of CDI Studio One, “which is why it is consistently named among the Fortune 100 Best Companies to Work For. Connection to nature, abundant sunlight, healthy building materials are key elements, as are flexible workspaces and areas for collaboration. The building is a combination of global best-practices in workplace strategies, and most importantly the physical embodiment of the Sheetz DNA – innovative, collegial and rooted in the community.”
Blue Bell Office Renovation Complete
IMC Construction has completed renovation of a 208,000-square-foot office building in the northern Philadelphia suburb of Blue Bell. Designed by Erdy McHenry Architecture, Arborcrest 5 will house multiple tenants in a bright, urban-like setting with a full-service café, fitness center, yoga room, basketball court and lounges.
KAI Making Positive Impact on Distressed San Antonio Eastside Neighborhood Through Four Transformative Projects
“KAI embraces working with local neighbors and community residents, as well as our clients, to deliver projects that are truly reflective of the needs of the assignment and the needs for the area. In the four transformative projects that KAI worked on, I was proud of my team’s participation in community forums and charrettes in delivering new spaces and facilities that will serve the Eastside and make the community more vibrant in the future,” said Darren L. James, AIA, President & COO of KAI’s affiliate office in Texas.
Tishman Speyer to Begin Construction of The Spiral
Designed by BIG-Bjarke Ingels Group, The Spiral will rise to 1,031 feet and feature a cascading series of landscaped terraces and hanging gardens as its signature element. The terraces will ascend, one per floor, in a spiraling motion to create a unique, continuous green pathway that wraps around the façade of the tower and supplies occupants with readily accessible outdoor space.
Hoefer Wysocki Designs Award-Winning SelectQuote Office Complex Expansion in Overland Park, Kansas
Hoefer Wysocki was hired as the design architect and interior designer to facilitate SelectQuote’s office expansion. The Hoefer Wysocki team implemented an employee-centric design, rich with amenities. The space offers outdoor break areas, game and media rooms, a coffee bar and a flexible grandstand collaboration staircase. The interior design embraces the SelectQuote brand of providing exceptional customer service in a fun and bold environment.
KTGY-Designed Mixed-Use Apartment Community for 55+ Active Lifestyle to Open in Historic Downtown Littleton, Colorado
Currently pursuing U.S. Green Building Council LEED Gold certification, KTGY incorporated a number of green features designed to ensure Vita’s long-term efficiency and sustainability, including a photovoltaic solar array to generate power that is given back to the energy grid, reducing the amount of carbon pumped into the atmosphere; high-performance sink faucets, showerheads, and dual-flush toilets, which use 34 percent less water; and low VOC (volatile organic compounds) paints, adhesives, sealants and carpets with no added urea-formaldehyde, which means improved air quality.
Alta Energy Completes Zero Energy Retrofit of Amenities Building at Santa Clara Office Park
Alta Energy announced the completion of a 1.4 MW solar parking canopy system at the Towers at Great America in Santa Clara, California, The solar power system will supply more than 100% of the energy consumed by the office property’s amenities building, enabling it to qualify as an Emerging Zero Energy (ZE) building. It is the first building owned by an institutional commercial real estate investor to be included in the New Buildings Institute’s registry of emerging and verified Zero Energy retrofit buildings.
Anaheim Regional Transportation Intermodal Center Presents Paragon of Sustainability Focused Building for the Transportation Industry
The greater Los Angeles area’s transit needs cater to more than three million people annually, and the city of Anaheim knew it needed to set a model of excellence for public transportation. After extensive planning, designs were set for the new Anaheim Regional Transportation Intermodal Center (ARTIC), with goals to not only address the community’s needs, but also become the first-ever Platinum LEED transportation hub. The new transportation hub features Sherwin-Williams Coil Coating’s Fluropon exterior architectural metal panel coatings in a custom silver.
University of Hawai’i Maui College aims to be first campus with 100-percent renewable energy generated on-site
“Hawai’i’s leaders set the national example of sustainability and renewable energy standards with the net-zero mandate by 2035 for UH, and we’re proud to partner with the university to help it reach that commitment and aim for UH Maui College to become the first campus in the U.S. to generate and store 100 percent renewable energy onsite, 16 years ahead of schedule,” said Rod Rushing, president, Building Solutions North America, Johnson Controls.
Steven Holl Architects wins international design competition for New Angers Collectors Museum and Hotel
Steven Holl Architects, together with Compagine de Phalsbourg, has won the international design competition for the new Angers Collectors Museum / Le Musée des Collectionneurs and an adjacent hotel in the center of Angers, France. The new museum is inspired by the historic Chateau d’Angers and forms a new cultural gateway for the city.
KWK Architects Designing New $3.5 Million Athletic Stadium at Westminster College in Fulton, MO
KWK Architects is working on designs for a new $3.5 million athletic stadium at Westminster College in Fulton, MO, following a surprise announcement to students last week. The new athletic stadium, the largest capital improvement project on campus in over a decade, will be used for Westminster and local community events. A walking track around the new field for use by students and the public is also planned.
Hoefer Wysocki Completes design of Saint Luke’s Multispecialty Clinic in Blue Springs
Interdisciplinary architecture and design firm, Hoefer Wysocki, announced March 1, the completion of construction of Saint Luke’s Multispecialty Clinic for Saint Luke’s Health Systems. “It was important to us to make sure the clinic adhered to the needs of the individual, the community and the environment,” says Ashley Eusey, CA manager and LEED manager at Hoefer Wysocki. “Obtaining LEED Silver Certification for this project allows us to take a deeper look into the quality of our work and motivates us to continue on this path of creating sustainable spaces that have a positive impact on our environment.”
Institute for Advanced Study hosts groundbreaking ceremony for Rubenstein Commons
The Institute for Advanced Study hosted a groundbreaking ceremony Wednesday for Rubenstein Commons, a new $20 million campus building that will provide a necessary space for enhanced communication and collaboration among Faculty and scholars at one of the world’s leading centers for curiosity-driven basic research. Rubenstein Commons, which is designed by Steven Holl Architects, is made possible by a gift from Institute Trustee David M. Rubenstein, renowned philanthropist and Co-Founder and Co-Executive Chairman of The Carlyle Group.
St. Cloud Window Utilizes High-Performing Acoustic Windows to Create the Luxury of Quiet™ for Today’s Busy Travelers
Office Spaces selected St. Cloud Window for the special episode because the company’s commitment to delivering what it calls “the luxury of quiet” and for providing architectural window solutions for maximum noise reduction. The segment focuses on the ultra-high acoustic windows needed for a Alexandria, VA hotel located next to a Metro train line and at the intersection of two major roadways.
Landmark venue renovated with PPG coating wins MCA Chairman’s Award
Built in 1972 and once home to the NHL’s New York Islanders and the NBA’s New York Nets, the 416,000 square-foot arena is newly wrapped in a futuristic metal shell composed of 4,700 individually folded and routed brushed aluminum fins enhanced by PPG Durabrite clear fluoropolymer coating. Based on high-performance fluoroethylene vinyl ether (FEVE) resins, PPG Durabrite coating is a direct-to-metal product specially formulated to extend and enrich the beauty of architectural metals by protecting them with a resilient, transparent clearcoat.
Hoefer Wysocki completes $20 million design of Northland Innovation Center
“One of the most important goals of the center was not only to provide a creative learning environment, but to help faculty and students think differently about how they learn and teach, to challenge the status quo and to shift the culture of education,” says Hosam Habib, lead designer at Hoefer Wysocki. “The design is truly an integral part of the learning experience. Being able to create an alternative space for students from kindergarten all the way to those getting their master’s degree is what makes this such a unique project.”
SVA Architects’ Design for Long Beach City College Celebrated at Tomorrow’s Groundbreaking
Robert Simons, AIA, President of SVA Architects, states, “It’s both challenging and highly rewarding working on a campus that has been educating students for 90 years. Our design and construction team is thrilled to be bringing our expertise to modernize this space where students can learn, engage, and create life-long memories.”
KWK Architects Designs New Living/Learning Community for Emporia State University
With its housing facilities aging, Emporia State University in Kansas responded to input from students, parents and alumni to create inviting residential spaces on campus. University administrators decided to construct a 324-bed living/learning community for ESU students to replace two outdated residence halls on campus. St. Louis, MO-based KWK Architects was hired as the design architect on the $22 million project, with HTK Architects of Topeka, Kansas serving as the architect-of-record.
Spring an Ideal Time to Clean Building Facades and Survey for Damage
From the tallest of skyscrapers, to the corner office and the downtown warehouse district, the stressors of sunlight, changing weather, water, building movement and settlement can break down and deteriorate building facades creating comfort, safety and maintenance issues that can quickly add to the cost of property ownership. “Now that winter is almost over, spring marks an ideal time for building owners and facility managers to survey their buildings and structures for any damage that may have resulted from the cold, winter weather, make repairs and perform preventative maintenance to protect the exterior going forward,” said Western Specialty Contractors facade expert Jason Holtman.
Western Specialty Contractors Restores Facade of Largest Skyscraper on Downtown Manhattan’s Waterfront
Western Specialty Contractors was tasked with re-coating the building’s 580,000-square-foot concrete facade as part of the owner’s 10-year facade maintenance program. Western had originally waterproofed the facade in 2006.
Vitro Architectural Glass to debut ACUITY low-iron glass, sample kit available for pre-order
Glenn T. Miner, director of construction, Vitro Architectural Glass, said Acuity® glass is engineered as an affordable complement to Starphire Ultra-Clear glass in the Vitro Glass family of low-iron glasses. “Architects, designers and building owners want highly transparent, neutral glazings that can deliver crisper outdoor views or render color from spandrel units with greater fidelity than regular clear glass can,” he explained. “Acuity® glass eliminates the green cast inherent to conventional clear glass to create a more brilliant aesthetic without compromising project budgets or energy performance.”
EDCO Products, Inc. Introduces Unique Colors to Infiniti® and ArrowLine® Roofing Lines; Expands Prism Collection Siding Line Color Palette
EDCO Products, a Minnesota-based industry leading manufacturer of residential and commercial exterior building products, is excited to announce the availability of three new innovative colors to the fast-growing Infiniti® and ArrowLine® Roofing lines, as well as two new premium colors to the Prism Collection siding line.
Visualize paint colors on any wall in real time with new augmented reality feature from Sherwin-Williams
“Using emerging AR technology, this new feature virtually transforms a space before picking up a brush,” said Meghan Vickers, Sherwin-Williams e-business marketing director. “Instant Paint provides a fast, seamless way for homeowners and professionals to build confidence during color selection.”
Sto Corp. Introduces Sto RapidGuard™
Sto Corp. Introduces Sto RapidGuardTM, a single-component, multi-use air barrier and waterproofing material that seals rough openings, seams, sheathing joints, cracks, penetrations, and transitions in above-grade wall construction.
Kansai Paint Group Announces First Ever Anti-Mosquito Paint Approved by the EPA
Kansai Paint Group has announced approval from the U.S. Environmental Protection Agency (EPA) for its Kansai Anti-Mosquito Paint. The Kansai Anti-Mosquito Paint is designed for interior use and contains a synthetic pyrethroid insecticide. The paint has been shown to significantly reduce the presence of mosquitoes in painted areas, contributing to effective mosquito population control and reducing the spread of many mosquito-borne diseases. Formulas for all base colors have been approved for use in this product, enabling Kansai to offer a wide swath of attractive colors.
Gypsum Association Expands Web-Based Answers
The Gypsum Association (GA), is the center of technical expertise for gypsum panel products, including gypsum board, abuse resistant and impact resistant gypsum panels, as well as gypsum shaftliner and exterior gypsum sheathing. The Association is committed to answering questions about the appropriate installation, handling, storage and use of these materials. Due to their inherent fire resistance and ease of installation, gypsum panel products are specified for use in nearly every structure built today. To address questions, the Association has revamped and continuously expands its list of online Frequently Asked Questions (FAQs).
Weyerhaeuser Distribution will be adding Owens Corning® FOAMULAR® XPS to Select West Coast Markets
Not only durable, FOAMULAR® XPS insulation is GREENGUARD Gold certified for indoor air quality standards, is the only XPS foam with third-party certified recycled content-certified by SCS Global Services with an average of 20 percent recycled content and contributes to the LEED® Green Building Rating System.
N.J. Builder Relies on Precast Concrete Panels for Commercial Project
Builder John Mirenda had many job site challenges on his mind when he started to re-construct a commercial site in Northfield, N.J. Demolition of an existing building. Saving portions of the slab and foundation for zoning and cost saving purposes. And, adding Superior Walls precast concrete panels to speed up the construction process.
Solarban 72 Starphire Glass by Vitro Glass featured on award-winning residential high-rise
Grove at Grand Bay, an upscale 98-unit Florida condominium featuring an innovative hurricane-resistant design and Solarban® 72 Starphire® glass by Vitro Architectural Glass. Located in Coconut Grove and designed by renowned Danish architectural firm Bjarke Ingels Group, Grove at Grand Bay consists of two 20-story towers coiled into identical tornado-like twists that provide a stylized buffer against hurricane-force winds while offering residents optimal views of the Atlantic Ocean and Biscayne Bay.
Tremco Roofing and Building Maintenance Enhances Product Line with Bio-Based Adhesive, Single Ply Solutions
Fast-curing, cold process, 100% solids POWERply Endure BIO Adhesive has virtually no odor and is fully cured and watertight within 24 hours of application, which can significantly reduce the length of many roofing projects. Its almost non-existent odor is the result of its ultra-low VOC (Volatile Organic Compounds) level, which helps meet California VOC limits. Its strong, durable bond provides excellent wind uplift resistance.
Hackathon gave rise to creative wooden extensions with MIT and Aalto university
The second Open Source Wood Hackathon took place at Metsä Group’s headquarters in Espoo on 27 March. Two world-class architecture universities met with the aim of developing innovative solutions for residential wooden extensions. The hackathon is part of Metsä Wood’s Open Source Wood initiative aiming to increase openness and global collaboration to make wood construction grow.
EXTECH’s TECHVENT 5300 window systems offer natural ventilation and daylight to industrial buildings
Providing both natural light and natural ventilation, TECHVENT 5300® window systems from Exterior Technologies, Inc. (EXTECH) feature a patented, top-hinge design that allows the unit to remain open during normal rainfall, while keeping the interior dry. Ideal for manufacturing, agricultural and other industrial buildings, the windows can be operated manually or electrically, and can be integrated with building control systems.
International Window Film Association Celebrates National Window Film Day
The International Window Film Association (IWFA), a nonprofit trade association representing leading manufacturers, distributors and dealers, is proud to recognize April 30, 2018, as the fifth annual National Window Film Day (NWFD). In alignment with proclamations issued by governors and mayors across the United States, NWFD is a day dedicated to furthering public education of the many benefits of professionally installed window film including: energy efficiency, indoor temperature comfort, blocking of 99 percent of the sun’s UVA rays, the reduction of glare and the fading of furnishings, and protection from possible harmful exposure to skin and eyes.
New self-cleaning exterior coating from Sherwin-Williams easily sheds dirt to keep properties looking fresh
Sherwin-Williams is announcing the launch of Loxon® Self-Cleaning Acrylic Coating, a product specifically engineered for exterior, above-grade masonry to provide a clean and attractive look with high-performance protection. The self-cleaning formula easily sheds dirt with rain or water contact and provides advanced durability, water shedding, wind driven rain and dirt pickup resistance.
SolarWindow Awarded U.S. Department of Energy Grant for Advanced Manufacturing
SolarWindow Technologies, Inc. (OTC: WNDW), developer of transparent electricity-generating coatings for glass windows and flexible veneers, announced today that the company has been awarded its first-ever advanced materials manufacturing Cooperative Research and Development Agreement (CRADA) by the U.S. Department of Energy (DOE) Office of Energy Efficiency and Renewable Energy’s (EERE) Advanced Manufacturing Office (AMO).
Rainscreen Cladding Market Worth $14.0 Billion by 2024
The global rainscreen cladding market size is expected to reach USD 14.0 billion by 2024, according to a new report by Grand View Research, Inc., registering a 7.6% CAGR during the forecast period. Demand for these products has increased significantly owing to promotion by the World Green Building Council and International Energy Agency.
AAMA offers brochure on “Caring for Your Windows, Doors and Skylights”
AAMA’s brochure addresses a wide range of products, components, applications and current industry standards. To identify products that have been certified to meet rigorous performance standards, “Caring for Your Windows, Doors and Skylights” also illustrates AAMA’s gold label. The AAMA Certification Program establishes a quality assurance program available to window, door and skylight manufacturers. The AAMA Certification Label tells customers that a sample of the product has been verified as conforming to the standards’ requirements through independent laboratory testing and follow-up on-site inspection of the manufacturer’s production line.
New J.E. Berkowitz video details JEB 3Seal HM+ warm-edge spacer
The video explores how the JEB 3Seal HM+ spacer was designed to meet the toughest commercial glazing demands. Unlike traditional metal spacers that are manually installed, the JEB 3Seal HM+ spacer’s application is 100 percent automated, ensuring accurate sightline alignment, minimizing human error, and ultimately producing a superior-quality IGU. In addition, the JEB 3Seal HM+ spacer features a triple-seal technology, including a secondary seal made out of high-modulus silicone, as well as a hot-applied captive polyisobutylene (PIB) primary seal and pre-applied acrylic adhesive for spacer to glass bonding.
Guardian Glass North America Publishes Environmental Product Declarations & Health Product Declaration
Guardian Glass North America has published Environmental Product Declarations (EPDs) for flat glass and processed glass products manufactured at its seven North American float plants. It also has an updated Health Product Declaration (HPD) version 2.1 for flat and processed glass produced in North America. The Guardian Glass declarations are environmental product declarations in accordance with ISO 14025 and can help building projects earn up to two LEED® v4 credits.
Vacuum Insulation Panels Market – Silica and Fiberglass to Witness High Adoption in Vacuum Insulation Panels
Adoption of vacuum insulation panels is influenced with increasing demand for material that assist in reducing energy losses. Vacuum insulation panels possess energy conserving properties and are widely used in the construction industry. The growth in construction sector has largely contributed to the use of vacuum insulation panels, pushing the growth of the global market of the product. Rising urbanization is another key factor that has influenced the market’s growth in a positive way. Growing urbanization has led to an increase in the infrastructure and construction activities, which in turn have increased the demand for energy efficient vacuum insulation panels.
Helix™ Steel Delivers Savings on a massive Distribution Warehouse project for Ashley Capital
Added directly into the concrete mix, Helix Micro Rebar eliminates the need for conventional rebar or WWM for slab-on-grade applications. Furthermore, as noted by Luke Pinkerton, CTO and Founder of Helix™ Steel, “unlike WWM or rebar, which requires a crack initiation to relieve stress, Helix™ Micro Rebar relieves stress before cracking occurs. This is critical when automated guided vehicles are used, as patches and non-level floor surfaces can disrupt automated storage and retrieval systems.”
Think Wood Research Library Answers Industry Call for More Research
News articles and reports increasingly cite fire and seismic safety concerns related to wood design and construction with a call for more research. Think Wood, an industry-driven initiative that provides research and resources on the benefits of using softwood lumber in multifamily residential and non-residential building applications, is answering this call. The Think Wood Research Library, launched in 2017, is now stocked with nearly 900 unique pieces of research to aid architects, engineers and other industry professionals in building safe, high-performing buildings that can stand the test of time.
WFPA: State lawmakers boost mass timber and rural communities
Mass timber products like cross-laminated timber (CLT) have been on the upswing in Washington in recent years. Last year, Vaagen Brothers Lumber of Colville. Wash., and Katerra, a California company, each announced they were building CLT factories in Eastern Washington, and CLT is increasingly being used in buildings around the state. However, one impediment to the wider use of mass timber products in construction has been that building codes have not been updated to account for the new building materials.
Rockfon LEED v4 Solutions Guide shares ceiling solutions for sustainable building projects
“Rockfon® LEED® v4 Solution Guide” supports design professionals’ creativity and commitment to pursuing sustainable and LEED-certified buildings. A downloadable copy (PDF) of this new, eight-page publication is available at www.rockfon.com.
Huntsman acquires Demilec
Huntsman Corporation yesterday announced the acquisition of Demilec, one of North America’s leading manufacturers and distributors of spray polyurethane foam (SPF) insulation systems for residential and commercial applications, from an affiliate of Sun Capital Partners, Inc.
Vitro Architectural Glass launches online hub for glass customers and glass industry professionals
Vitro Architectural Glass has launched VitroGlassHub.com, a website designed exclusively for glass customers and glass industry professionals. The new site provides direct access to technical documents, material safety data sheets (MSDS) and tools for energy modeling and thermal stress analysis, as well as the Vitro Glass CONSTRUCT tool, which enables users to construct virtual glass units, then compare their appearance and performance using data from the Lawrence Berkeley National Laboratory (LBNL) International Glazing Database (IGDB).
Zaha Hadid Architects joins Open Source Wood
Metsä Wood is pleased to announce that London based Zaha Hadid Architects has joined the Open Source Wood initiative – the pioneering open innovation project aimed at facilitating knowledge sharing and growth in modular wood construction.
Rockfon’s new branding video shows how releasing the natural power of stone enriches modern living
The video highlights that Rockfon draws from one of nature’s most abundant resources to make its acoustic stone wool ceiling products, allowing it to maximize the benefits that its products bring to everyday life, while minimizing its impact on the planet. Rockfon stone wool ceiling products also are described as enhancing fire performance, slowing the spread of flames in the event of a fire; and resisting humidity and water, protecting the harmful affects of mold and mildew.
KTGY Architecture + Planning Garners Top Honors at 2018 BIA Bay Area Excellence in Home Building Awards including Community Designs
The Oakland office of KTGY Architecture + Planning was honored at the 2018 Building Industry Association (BIA) of the Bay Area’s Excellence in Home Building Awards program held on Friday evening, April 20, 2018, with top awards in four award categories, including Community of the Year for both detached and attached residential communities plus eight finalist honors.
Team from Cornell University Wins 2018 ULI Hines Student Competition with Plan to Redevelop Toronto Site
Cornell’s winning scheme, “Montage,” is a transformational mixed-use development at the junction of Toronto’s Downtown and East End neighborhoods. The proposal envisions an environmentally sustainable cultural hub that integrates cinema, creative industries, and Toronto’s park system to provide a unique outlet for expression and lifestyle. Montage embraces the future of urban transportation by providing both public transit and a thoughtful street grid that accommodates private vehicles, bicycles, and pedestrians. It enhances the urban fabric with distinctive plazas, tree-lined streets, and industrial facades, reminiscent of the late 19th century.
Urban Land Institute Report Proposes Ten Principles for Building Resilience
A new report from the Urban Land Institute’s Center for Sustainability and Economic Performance outlines ten fundamental principles for building resilient cities and regions that successfully anticipate, respond to, and recover from both immediate shocks such as hurricanes and other extreme weather events and long-term stresses such as sea-level rise, poverty, and declining population. Ten Principles for Building Resilience proposes bold guidelines for city and regional leaders as well as real estate and land use professionals to design, plan, and build communities and infrastructure in ways that address vulnerabilities related to climate change and other threats to prosperity and well-being.
CRJA-IBI Group Receives World Architecture News 2017 Landscape Award
CRJA-IBI Group is proud to announce that it has received the World Architecture News 2017 Landscape Award for its landscape architectural design of North Bank Bridge Park in Boston, Charlestown, and Cambridge, Massachusetts. Selected from a shortlist of six international finalists, the award recognizes the North Bank Bridge Park project for reclaiming the post-industrial riverfront area in the vicinity of Boston’s Zakim Bridge and transforming it into a vibrant public park.
Children’s Healthcare of Atlanta Unveils North Druid Hills Campus Plans
Children’s Healthcare of Atlanta unveiled the proposed master plan for its new North Druid Hills Campus, which includes a replacement hospital, the Center for Advanced Pediatrics, support buildings and more than 20 acres of greenspace and miles of walking trails and paths on site. Architecture and landscape design firms HKS and HGOR, Inc. worked with Children’s to take advantage of the acreage and views afforded by the campus’s location.
Top Atlanta Landscape Architecture Firm Teams Up to Create Master Plan for New Children’s Healthcare of Atlanta Hospital
Studies show that children in hospitals use up to 22 percent less pain medication when they have access to nature and views of the outdoors. This research served as the foundation and inspiration for landscape architecture and planning firm HGOR, which worked closely with HKS, Inc. to masterfully plan and design a new campus for Children’s Healthcare of Atlanta at the northeastern corner of North Druid Hills Road and I-85.
ASLA Survey: Demand High for Residential Landscapes with Sustainability and Active Living Elements
People want to do downward-facing dogs in their sustainably designed backyards or shared outdoor spaces—while their phones are charging nearby. That is one of the possible conclusions of the 2018 Residential Landscape Architecture Trends Survey conducted by the American Society of Landscape Architects (ASLA).
ASLA Looks to the Future for WLAM 2018
This April the American Society of Landscape Architects (ASLA) will celebrate World Landscape Architecture Month (WLAM) by looking to the future of the profession. As a part of ASLA’s “This Is Landscape Architecture” social media campaign, a different student chapter will take over ASLA’s Instagram account each day in April. WLAM will also serve as the launch of ASLA’s new logo and rebrand.
The Spheres Blossom at Amazon’s Urban HQ in Seattle
The Spheres feature treehouse meeting rooms, river and waterfall features, paludariums, a four-story living wall, and epiphytic trees. They are home to more than 400 species spanning five continents and 50 countries, and many of the plants have journeyed from botanical gardens, tree nurseries, and conservation programs from around the globe. Many of the plants inside The Spheres are from cloud forest ecosystems, where plants thrive on mountainsides at an altitude ranging from 3,000 to 10,000 feet. Plants in these ecosystems have adapted to cooler temperatures, which makes their climate needs comfortable for people, too.
Preservation Alliance Announces 2018 Award Winners
The Preservation Alliance for Greater Philadelphia is pleased to announce the winners of the 2018 Preservation Achievement Awards, including individuals, organizations, structures, and spaces that contribute to the Philadelphia region’s unique character. The Awards will be presented on the evening of June 6th with keynote speaker Stephanie K. Meeks, President and CEO of the National Trust for Historic Preservation.
DAS Architects’ Urban Renovation Wins Preservation Award
“The Steele Building at 15 South 11th Street was derelict for years before our client, Brickstone Realty, purchased it,” said David A. Schultz, AIA, co-founder and principal of DAS Architects. “We replaced all the windows and building systems, repaired the tile floors and marble stairs in the lobby, and restored the Italianate friezes and terra cotta fleur-de-les on the overhanging cornice. It is a tribute to the original builder’s skill that so much of the delicate exterior features survived intact for more than 100 years.”
DXA Studio to Restore and Add Penthouse Addition to 102 Greene Street in Soho’s Historic Cast Iron District
The Landmarks Preservation Commission (LPC) held a public hearing Tuesday, March 20th, where a proposed plan by New York based architecture and design firm DXA studio to restore and add a penthouse addition atop 102 Greene Street was approved. Located in the heart of the historic SoHo Cast Iron District, the three-story cast-iron building will provide future tenants with 11,000 square feet of retail, office, and amenity space.
Renovation of the Irish Hunger Memorial in Manhattan Completed
Battery Park City Authority (BPCA), CTA Architects, P.C., construction manager The LiRo Group, and contractor Nicholson & Galloway, Inc. have completed the $5.3 million renovation and waterproofing of the Irish Hunger Memorial. The project restored the monument to its former magnificence, while rendering it significantly less susceptible to damage from weather for years to come. The Memorial, designed by internationally renowned sculptor and public artist Brian Tolle, originally opened in 2002. It is a contemplative space devoted to honor the Great Irish Hunger and Migration of 1845-1852, while encouraging viewers to contemplate present-day hunger worldwide. Over the years, it had succumbed to water infiltration from above and subsequent water damage.
UL/CLEB reviews Canadian codes, NAFS-11 supplement during AAMA Summer Conference
UL/CLEB sponsored a workshop at the American Architectural Manufacturers Association (AAMA) 2018 Summer Conference in Lake Tahoe, California, clarifying what manufacturers need to know when it comes to Canadian codes and CSA A440S1-17, the Canadian supplement to the North American Fenestration Standard (NAFS)-11. Robert Jutras, principal engineer, led the overview, touching on Canadian building codes, including codes for building envelopes and fenestration.
May 8, AAMA webinar to assist in navigating trade tariffs
The American Architectural Manufacturers Association (AAMA) will hold a webinar led by Michael Collins, managing director of Building Industry Advisors, LLC, about the trade tariffs recently put into play between the United States and China.
2019 RCI, Inc. International Convention and Trade Show to Be Held March 14-19 in Orlando
The 2019 RCI International Convention & Trade Show will be held March 14-19, 2019 at the Rosen Shingle Creek Resort in Orlando, Florida. Educational programs are approved to yield continuing education credits for members of RCI and the American Institute of Architects. “It’s a great opportunity to earn a full year’s worth of continuing education credit at one event,” said William Myers, RCI’s marketing director. “RCI’s consultant members visit the trade show to discover the latest products for designing and repairing today’s building envelopes.”
ZERO Code: The Future Has Arrived
Last week, Architecture 2030 announced the publication of the ZERO Code for new building construction, which integrates cost-effective energy efficiency standards with on-site and/or off-site renewable energy resulting in Zero-Net-Carbon (ZNC) buildings.
Architecture billings remain positive in March
Overall, the AIA’s Architecture Billings Index (ABI) score for March was 51.0, which still reflects a healthy business environment. While business conditions softened somewhat at firms located in the Northeast region, billings remained strong at firms located in the South and West regions. “New project activity coming into architecture firms continues to grow at a solid pace. As a result, project backlogs—in excess of six months at present— are at their highest post-recession level,” said AIA Chief Economist Kermit Baker, Hon. AIA, PhD. “Business remains strong in the South and West, and firms with a residential specialization continue to set the pace.”
The Institute for Sustainable Infrastructure Launches Envision® v3, the Newest Version of their Sustainable Infrastructure Framework
The Institute for Sustainable Infrastructure (ISI) has announced the launch of Envision v3, the newest version of their sustainable infrastructure framework. Introduced in 2012, Envision was developed “to foster a dramatic and necessary improvement in the performance and resiliency of our physical infrastructure across the full spectrum of sustainability.” Envision v3 evolves the framework, revising the system to reinforce industry relevance and continue to push the leading edge of sustainable practices.
The National Stormwater Conference Earth Day Celebration Highlights Green Infrastructure as the #SolutionToPollution
In anticipation of Earth Day on April 22, StormCon, the national stormwater and surface water quality conference, has launched a brand-new Earth Day campaign, #SolutionToPollution, to promote low-impact development practices and other green infrastructure as the go-to solution to prevent stormwater pollution across the country. Green infrastructure refers to rain gardens, green roofs, permeable pavement, bioswales, and other engineered-as-natural stormwater systems that rely on soil and vegetation to infiltrate, evapotranspirate, and/or harvest stormwater runoff.
BIA Extends Entry Deadline for 2018 Brick in Architecture Awards
Architectural and design firms now have until Monday, May 7 to enter the 2018 Brick in Architecture Awards, the nation’s premiere architectural design competition featuring fired-clay brick. Entries must be submitted online by May 7. The Brick Industry Association’s (BIA’s) annual awards honor outstanding, innovative and sustainable architecture that incorporate clay brick products as the predominant exterior building or paving material.
RCI, Inc. 2018 Building Envelope Technology Symposium to Be Held November 16-17 in Nashville, Tennessee
RCI, Inc. has set the date and location for the associations’ 2018 Building Envelope Technology Symposium. An in-depth educational program for building exterior designers and repair professionals, the event will be held November 16-17, 2018, at the Gaylord Opryland Resort and Convention Center, Nashville, TN. RCI is an international association of building envelope consultants whose members specialize in design, investigation, repair, and management of roofing, exterior wall, and waterproofing systems. RCI regularly hosts education programs designed to demystify and explain the application of roofing, waterproofing, and exterior wall technologies.
RCI, Inc. to Hold 2018 Canadian Symposium on Building Envelope Technology
RCI, Inc. has set the date and location for the associations’ first Canadian Building Envelope Technology Symposium. The two-day symposium features 12 unique educational sessions presented by leading building envelope design consultants. Speakers offer experience-based insights for the specification of sound, durable exterior envelopes.
City of Seoul Releases Sketch of the Seoul Cinematheque (Tentative Name), the “Dream of Chungmuro”
The city of Seoul announced that the design of Mass Studies (CEO, Minseok Cho) was selected as the winner of an international design competition in which five domestic and international architects were invited to participate. Minseok Cho, the architect who designed the winning work, built Dalki Theme Park (2003), the Korean Pavilion at the Shanghai Expo (2010), and Daum Space.1 (2011). He is a global architect who won the Golden Lion Award (Grand Prize) at the 14th International Architecture Exhibition at the Venice Biennale in 2014.
This May celebrate the building codes that protect your family and community
Building codes are often the difference between preservation or destruction and life or death. Modern codes and standards incorporate the latest technology and provide the safest, most resilient structures to protect against building failures, hurricanes, tornadoes, floods, fires and other disasters. Building codes save lives. The National Institute of Building Sciences (NIBS), NSF International and the National Association of Home Builders (NAHB) are three of nineteen organizations financially supporting this year’s campaign.
HDR Becomes Fitwel Champion, Certifies First Office with 3 Star Rating
HDR has adopted Fitwel, a global building certification system that promotes health, and has certified its first office in Arlington, Virginia. The office, which is also LEED-platinum certified, is a two-level environment designed to promote collaboration, transparency and interconnected space. It received a 3 Star Rating, the highest possible in the Fitwel system. As a Fitwel Champion, HDR has committed to obtaining Fitwel certifications for a minimum of six of its offices.
American Society of Interior Designers Announces 2018 ASID National Award Winners
The American Society of Interior Designers (ASID) is honored to announce the recipients of the 2018 ASID National Awards. Each year, ASID celebrates those who advance the interior design profession and showcase the impact of design to positively change people’s lives. The National Awards represent the highest level of professional recognition bestowed by the Society on individuals and organizations.
Moseley Architects Receives 2018 ENERGY STAR® Partner of the Year Award
Moseley Architects is proud to announce that it received the 2018 ENERGY STAR® Partner of the Year Award for its outstanding contribution to energy efficiency in commercial building design. Moseley Architects has designed more than 3.7 million square feet of Designed to Earn the ENERGY STAR buildings for seventeen different clients over the past decade, representing an estimated greenhouse gas emissions reduction equivalent to removing 1,900 vehicles from the road. The firm is one of only two commercial architecture firms to ever be recognized with the prestigious Partner of the Year award.
The American Society of Interior Designers Announces Student Award Winners
In its third year, The ASID Student Portfolio Competition generates the best collection of student design projects in the nation. Submissions are evaluated on conceptual thought, content of work submitted, and the student’s record of achievement. Judging includes two rounds of online reviews and one round of finalist interviews at SCALE. The 2018 experience culminated at SCALE, where finalists presented their portfolios to a panel of judges in the hope of securing a 2018 internship with Benjamin Moore, Gensler, HKS Architects, HOK, Humanscale, ICRAVE, Perkins+Will, or Studio O+A,
Gensler’s Marty Borko Named New ULI Los Angeles Executive Director
“My 27 years at Gensler have been focused on city building and improving the urban experience. That has help define me as a person and as a professional, so the opportunity to join the leadership team at ULI feels like a perfect fit,” said Borko. “I will be leveraging all my passions for the City of Los Angeles and working with the incredible group of people that make up the LA District Council.”
ANCR announces a distinguished group of specialists to help develop the nation’s first community-wide resilience benchmarks related to buildings
A renowned group of subject matter experts have been selected to assist the International Code Council and the Alliance for National & Community Resilience (ANCR) in the development of the U.S.’s first whole-community resilience benchmarks related to buildings. The American Institute of Architects pledged $500 and the American Wood Council donated $5,000 to ANCR. They join the Dow Chemical Company, Portland Cement Association, Simpson Strong-Tie, Target Corporation and others as ANCR sponsors. These organizations are supporting ANCR’s groundbreaking initiatives to help communities across the U.S. prepare for fires, floods, economic disruptions and other disasters.
ASLA Applauds Passage of Congressional Spending Bill
The American Society of Landscape Architects (ASLA) applauds Congress for passing a fiscal year 2018 spending bill that provides funding for programs vital to American communities. This bill takes important steps toward upgrading our nation’s infrastructure, improving our water management systems and increasing funding for parks, forests and federal lands. The Society has long advocated for the increased funding of green infrastructure, including releasing a series of recommendations last year that urged policymakers to support a comprehensive plan for transportation, water and natural systems. The spending bill as passed ensures that support.
EAA – Emre Arolat Architecture Wins Multiple Architectural Review Future Projects Awards
EAA-Emre Arolat Architecture, known for producing relevant and contemporary architecture around the world, has received two Architectural Review Future Projects awards, and one commendation. The firm’s state-of-the-art Istanbul Museum of Painting and Sculpture won the Cultural Regeneration Category, and the Nibras Residential and Commercial Complex won the Residential Category. In addition, the Mau Religious Complex received a commendation in the Civic and Community Category.
AAMA releases updated document on performance requirements for fiber reinforced thermoset profiles
The American Architectural Manufacturers Association (AAMA) recently released an updated document establishing performance requirements for fiber reinforced thermoset profiles for use in fenestration products. AAMA 305-18, the Voluntary Specification for Fiber Reinforced Thermoset Profiles, was last updated in 2015.
National Construction Starts by Dodge Chief Economist Robert Murray
The February statistics produced a reading of 150 for the Dodge Index (2000=100), compared to 154 for January. “The 152 average for the Dodge Index during the first two months of 2018 is the same as the 152 average reported for the fourth quarter of 2017, as the pace of construction starts viewed over several months seems to have leveled off,” stated Robert A. Murray, chief economist for Dodge Data & Analytics. “What’s important to keep in mind is that the moderately subdued amount for total construction starts during the first two months of 2018 reflects diminished activity by public works and electric utilities, which given their inherent volatility are likely to bounce back over the next month or two. Compared to last year’s fourth quarter, the first two months of 2018 have seen further increases for nonresidential building, helped by its institutional building segment, and residential building, helped by multifamily housing. This suggests that the construction expansion, while slowing, is still in progress.”
New Construction Starts in February Recede 3 Percent
The institutional categories as a group increased 5% in February, boosted by a 52% surge for new healthcare facilities. There were six healthcare facilities valued each at $100 million or more entered as February starts, led by the $400 million Boston Children’s Clinical Building in Boston MA, the $320 million Prince George’s County Regional Hospital in Upper Marlboro MD, and the $180 million expansion to the University of Mississippi Medical Center Children’s Hospital in Jackson MS.
Architecture billings continue to hold positive in 2018
The AIA is reporting an increase in architecture firm billings for February from its Architecture Billings Index (ABI), with several key segments showing an encouraging outlook for 2018. While the pace of growth in design activity slowed a bit in February for an ABI score of 52.0 (any score over 50 indicates billings growth), it still reflects a healthy business environment. In particular, firms with a multifamily residential or an institutional specialization continued to report extremely strong billings.
World Architecture Festival Announces International ‘Super-Jury’
The World Architecture Festival has announced its 2018 Super-Jury, made up of the most influential names in international architecture. The ‘Super-Jury’ will judge the Festival’s World Building of the Year award on Friday 30th November at the RAI Amsterdam. The WAF Awards, the ‘Oscars of architecture’, sit at the heart of the World Architecture Festival and celebrate global architectural excellence across completed buildings, future projects and landscape projects.
Tennessee governor issues proclamation announcing that “Building Codes Save Lives!”
Tennessee Governor Bill Haslam proclaimed that May 2018 is Building Safety Month, the first U.S. governor to do so this year. Building Safety Month is an annual, global event presented by the International Code Council, its members and partners celebrating the importance of building safety, current safety codes and the role of code officials in providing safe spaces for people to live, work and play. This May, the Code Council, local building departments and other supporters are bringing together experts in the field and stakeholders from all facets of the building industry, including code officials, engineers, architects, builders, manufacturers and consumers, to discuss the importance of building codes and why they matter. For a calendar of events and to learn how you can participate in an event near you, click here.
City Building for the Future: The Urban Land Institute’s 2018 Spring Meeting Looks at Lessons from Detroit
Innovative city building will be front and center at the Urban Land Institute’s (ULI) 2018 Spring Meeting, set for May 1-3 at the Cobo Center in downtown Detroit. A major focus for the 2018 gathering will be the reinvention of urban areas into thriving places that are drawing talented workers and businesses and are becoming magnets for investment. The Detroit metropolitan area, which is experiencing an extraordinary renaissance, is a prime example of this urban evolution.
BIA Supports New BRICK Bill Aiming to Extend EPA Emissions Timeline
New bipartisan legislation would help the nation’s brick, clay and tile producers avoid premature and devastating investments to comply with the Environmental Protection Agency’s (EPA) national emission regulations. “It’s critical to complete the full legal review before manufacturers must spend millions for controls that may not be needed and could force some of them out of business,” said Ray Leonhard, president and CEO, Brick Industry Association (BIA).
BIA Opens Entries for 2018 Brick in Architecture Awards
The Brick Industry Association (BIA) has opened its call for entries for the 2018 Brick in Architecture Awards, the nation’s premiere architectural design competition featuring fired-clay brick. Entries must be submitted online by April 30.
UL/CLEB hosts workshop on full-scale curtain wall mock-up condensation resistance for cold climates
American Architectural Manufacturers Association (AAMA) member company UL/CLEB gave a workshop during AAMA’s 2018 Annual Conference in Orlando on Feb. 21. UL/CLEB Principal Engineer Robert Jutras presented a case study on the subject, offering visual examples of a specific project and its tests.
Keynote speaker from Afterburner maps plan for striving toward flawless execution at AAMA 81st Annual Conference
The keynote speaker at the American Architectural Manufacturers Association (AAMA) 2018 Annual Conference encouraged those listening to work toward improving processes across their organization in the style of military precision. Chris “Elroy” Stricklin laid out the elements of his company’s “Flawless Execution” methodology, which prioritizes communication, teamwork and owning up to mistakes while trying to improve for the future.
Axalta Expands Industrial Wood Manufacturing Capability
Axalta has increased its manufacturing capability for its global industrial business by investing in the 56,000 square foot Northern Stacks complex in Fridley, Minnesota. Axalta will use the facility for research and development, focused application work for its Industrial Wood coatings business, and warehousing and coatings production across its focused business segments. The building will begin production scale-up next month.
KAI Adds Senior Project Manager, Estimator/Project Engineer to Build Group
KAI has added two new employees to its Build Group — Melissa McGinnis-Russo as Senior Project Manager and Joe Kabance as Estimator/Project Engineer.
gkkworks merges with CannonDesign
“There are signals of change that focus on new or progressive models of project/construction delivery,” said CannonDesign’s CEO, Brad Lukanic, AIA. “Our merger with gkkworks is another step in expanding our West Coast partnerships but, more importantly, it will further expand CannonDesign beyond architecture and engineering solutions toward a fully integrated approach for our clients.”
TV Show Office Spaces Announces Evolution into New Series Inside the Blueprint
Inside the Blueprint is a fast-paced series that takes a sweeping look at innovations in the commercial construction and design spaces, chronicling ideas and products that impact how we live, work and play. This season, the show focuses on creative work in the hospitality, healthcare and education fields, as well as advancements in municipal construction and the increasingly popular green building movement. Inside the Blueprint is hitting the road to learn what inspired the innovators behind the products featured in the show.
Internationally Renowned Architect Emre Arolat to Lecture at Rensselaer Polytechnic Institute School of Architecture on April 18
On April 18, the Rensselaer Polytechnic Institute (RPI) School of Architecture will feature Emre Arolat: Scent of the Trace, as part of RPI’s Spring 2018 Lecture Series. Arolat, an internationally renowned architect, will discuss his approach to architecture as well as give insight into prominent current and past projects.
DXA studio announces two new team members
DXA Studio, a New York based architecture and design firm known for a diverse range of projects primarily in Manhattan and Brooklyn, has announced Silvia Ott, AIA, LEED AP, and Araz Akbarian have joined their growing team.
James McHugh Construction Co. Announces Appointment of Company Veteran Dave Alexander to President
James McHugh Construction Co., the Chicago-based construction company responsible for some of the city’s most recognizable structures, has announced the appointment of Dave Alexander to President. As president, Alexander will oversee all company operations, directing its multidisciplinary team toward continued success in high-rise residential projects, concrete construction, historic restoration, ultra-high luxury hospitality, entertainment, special use, rail and infrastructure works.
Covestro employees recognized nationally with ‘Women in Manufacturing STEP Ahead Award’
In recognition of their leadership and contributions to the manufacturing industry, Covestro LLC employees Julia Rubino, Myriam Gateault and Patti Opacic were selected as recipients of the “Women in Manufacturing STEP Ahead Awards,” presented by The Manufacturing Institute. The STEP Ahead Awards honor women and their achievements at all levels of the manufacturing industry – from the factory floor to the c-suite.
BNBuilders awarded numerous projects at UCSD
The $8.7 million Muir Hall Biology Laboratory Renovation includes 14,000 square feet in the Muir Biology building. The new space will include research laboratories, procedure rooms, microscopy rooms, constant temperature rooms, offices, break rooms, meeting rooms, and restroom upgrades. Designed by Ferguson Pape Baldwin Architects, construction is anticipated to run June 2018 – March 2019.
ADEX Announces Top Products for Architects and Designers
ADEX, the Awards for Design Excellence, is the largest and most prestigious program recognizing products and projects in the architecture and design industry showcasing the best designs of the year. As an outcome of the 2018 ADEX Awards, CertainTeed Ceilings won three platinum awards in the Building Materials category specifically for the Acoustical Ceilings, Drywall Ceiling Systems and Suspended Ceilings product categories.
Western Specialty Contractors Promotes Jon Carden to Branch Manager of its San Francisco Branch
Western Specialty Contractors has promoted Jon Carden of Hayward, CA to Branch Manager of its San Francisco branch office. Carden was previously Superintendent at the branch.
8 Inefficiencies in the Architecture + Design Industry (and possible solutions)
M-Rad Architecture + Design is on a mission to create better communities, neighborhoods, and cities. Their system includes a multi-faceted approach that starts with pre-architecture, maintains during the architecture phase, and continues during post-architecture.
Tropical Modernism at New Community Luana Garden Villas on Maui
PowerPlay Destination Properties (Hawaii), Inc. has announced Luana Garden Villas, a rare collection of garden villas styled in the design of tropical modernism and nestled within Honua Kai Resort & Spa, Styled in a modern design with island-influenced palettes, Luana is the final phase of development at the resort.
Healthcare facility featuring Solarban 70XL Starphire Ultra-Clear glass by Vitro Glass wins two awards
Designed by CannonDesign, the 509,500-square-foot, 245-bed medical and surgical specialty hospital functions as three discrete medical centers housing inpatient services for high-risk obstetrics and neonatal care, cancer care and advanced surgical care. The facility, which is part of the UCSD Health System, received a Healthcare Design Award from the American Institute of Architects (AIA)/Academy of Architecture for Health (AAH). The organizations said that the building “demonstrates a consistent design vocabulary, inside and out” and that “the innovative use of form for the patient units carries all the way through.”
JEMCOR Development Partners Begins Construction on 171 New Mixed-Income, Transit-Oriented Apartments in Livermore
Designed by award-winning KTGY Architecture + Planning, the development will consist of four, three-story residential buildings and a single-story clubhouse. The project will incorporate a number of “green” features such as solar photovoltaic systems covering the energy usage in common areas and drought-tolerant landscaping to help ensure long-term energy efficiency and sustainability.
Harley Ellis Devereaux (HED) Elevates Principal Petrina to its Board of Directors
Petrina K.M. Gooch, SPHR, is a principal and corporate leader at Harley Ellis Devereaux (HED), where she has led human resources for 10 years. As of March 22, she is also a voting member of the company’s Board of Director as well, making her one of a few female, African American members of AEC boards of directors in the country.
Assure your perspective is represented in the most widely used family of construction codes
The 2018 International Code Council Committee Action Hearings are being held on April 15-23 in Columbus, Ohio. The hearings offer code officials, architects, builders, engineers, designers, plumbing professionals, construction trade associations and other interested parties an opportunity to provide input on proposed code changes to the Group A International Codes (I-Codes).
Margulies Perruzzi Architects Welcomes Back Jane Sullivan as Senior Interior Designer
Jane brings more than 28 years of experience in interior design and project management, designing productive and inspiring workplaces that help companies attract and retain talent. She has led the design direction for a variety of project types and clients, including corporate office buildings, commercial interior fit-outs, and medical office buildings. As a senior interior designer, Jane will provide project team leadership on the design of high performing workspaces that support business objectives, inspire creativity, and enhance mission engagement.
Angela Hupf joins Wausau as vice president of human resources
Wausau Window and Wall Systems has hired Angela Hupf as vice president of human resources (HR). She joins the company’s executive team and reports to president Jim Waldron. She draws from two decades of experience in HR, community relations and employee services, plus her active involvement in both professional and nonprofit organizations.
Michael Frisina of Ashley McGraw Architects Receives Passive House Consultant Certification
Ashley McGraw Architects announces Michael Frisina, Associate AIA, LEED AP, CPHC has been named a Certified Passive House Consultant by the Passive House Institute US (PHIUS). Frisina said, “Passive House principles—a tight building envelope, super-efficient insulation, and reduced mechanical loads—are applicable to all building types. Our designs for schools, housing, and community projects incorporate these and other strategies, all with the goal of using 90% less energy than equivalent, conventionally-designed buildings.”
EarthCam Shares Construction Time-Lapse of New Life Sciences Center II at Rutgers
Rutgers University-Newark in New Jersey recently celebrated the opening of the new Life Sciences Center II. EarthCam is joining the celebration by sharing its latest time-lapse movie, highlighting construction for the new academic building from July 2015 to March 2018.
Western Specialty Contractors Acquires 125-year-old Western Roofing Company to Expand Roofing Business in Kansas City, MO
Established in spring 2017, Western Specialty Contractors’ Kansas City Roofing Branch provides maintenance, repair and replacement of commercial flat roofs. Western Specialty Contractors also has a Kansas City Branch Office, established in 1945, that provides commercial building cleaning, concrete restoration, epoxy and chemical grout injection, expansion joint systems, exterior wall coatings, masonry restoration, parking and plaza deck restoration, and waterproofing.
KAI Hires Veronica Castro de Barrera to Manage Multiple Transit Projects in Texas, Expand National Market
KAI proudly announces the addition of architect Veronica Castro de Barrera, AIA, LEED AP, as Transit Studio Leader in its Dallas, TX office. “Veronica, as the leader of the Transit Group, seeks to bring her expertise, love and compassion for mobility solutions to KAI as we look to serve transit-focused clients nationally,” said Darren James, AIA, President and COO of KAI Texas. “Additionally, Veronica will work with our teams to ensure that mobility from all modes of transportation is incorporated into our community transformative projects.”
Tara Green to Join OJB Landscape Architecture as Principal of Program Development
“We are very pleased to have Tara join our firm,” said James Burnett, FASLA, OJB Founder and President. “She has a proven track record and exceptional experience in leading one of the most successful urban parks in the world. She will play a big role in the planning and programming of OJB’s park projects as we look to support our clients in their desire to activate and create sustainable business plans. She is an expert in her field and understands firsthand how to create a successful park that stays true to the design and generates the revenue needed to maintain the park at a high level.”
Gregory G. Hong, AIA Appointed as Principal Architect of Lee & Sakahara Architects, Inc.
Lee & Sakahara Architects, Inc. appoints Gregory G. Hong, AIA, CDT, NCARB as Principal Architect for LeeSak’s Irvine office. Greg will lead multiple projects and design teams, while pursuing business development opportunities for the firm.
RPM Acquires Leader in Tile and Grout Sealer Market
RPM International Inc. yesterday announced that its Rust-Oleum Group has acquired Miracle Sealants Company, a manufacturer of sealers, cleaners, polishes and related products primarily for tile and natural stone. Based in Arcadia, Calif. Miracle Sealants provides a broad range of professional grade care and installation products for natural stone, ceramic and porcelain tile, grout, brick and other masonry surfaces.
Western Specialty Contractors COO Jim Rechtin, Sr. Retires After 46 Years
Western Specialty Contractors bid farewell on Jan. 1, 2018 to Chief Operating Officer Jim Rechtin, Sr. who officially retired from the company after 46 years of dedicated service. Senior Vice President of Operations Tom Brooks has been promoted to replace Rechtin as COO.
Western Specialty Contractors Promotes Tom Brooks to Chief Operating Officer
Western Specialty Contractors proudly announces the promotion of Sr. Vice President of Operations Tom Brooks to the position of Chief Operating Officer (COO), effective Jan. 1, 2018. Brooks replaces COO Jim Rechtin, Sr., who retired from Western after 46 years of service.
Three Latitude 33 Projects Approved in Less Than Two Weeks
Latitude 33 Planning & Engineering is pleased to announce the approvals of Merge 56, Pacific Village, and Pacific Highlands Ranch (PHR) Village Commercial Phase II.
EAA – Emre Arolat Architecture Opens New York City Office
Architectural firm EAA-Emre Arolat Architecture, known for producing relevant and contemporary architecture around the world, has announced the opening of its New York City office. Located in Manhattan’s creative SoHo hub at 199 Lafayette Street, this marks the third office for the firm, which has highly successful offices in both Istanbul and London. “New York City is the center of business, commerce, and design, and we look forward to increasing the firm’s US presence through this new studio,” said Emre Arolat, Co-Founder of EAA-Emre Arolat Architecture and EAA Studio New York. “We are thrilled to be in this exciting market and to continue to grow our work with our talented and creative staff.”
Four ways workers benefit from shared innovative office space
The shared office space concept has risen steadily in popularity over the past decade, and by 2020 more than 26,000 co-working spaces will be in use globally, according to Small Business Labs, which tracks trends in small businesses. The rapid growth of shared office space has sparked an evolution in how buildings, work environments and special features are tailored to this relatively new category of worker.
KAI Design & Build Completes Conversion of Four Former St. Louis Metro Area Rothman Furniture Stores into Art Van Furniture
KAI Design & Build has completed the renovation of four former Rothman Furniture stores in the St. Louis Metro area into Art Van Furniture. The stores are located in Bridgeton, O’Fallon and South St. Louis County in Missouri and in Fairview Heights in Illinois.
Tubelite adds Jeff Phillips as director of supply chain
Tubelite Inc. welcomes Jeff Phillips as its national director of supply chain in Walker, Michigan. He will focus on inventory process improvement and facilitate overall supply chain process standardization, while overseeing sourcing, scheduling, warehousing and transportation
DXA Studio Announces Five New Team Members
DXA studio, a New York based architecture and design firm known for a diverse range of projects primarily in Manhattan and Brooklyn, has announced that five new members have joined their growing team. Their new hires are as follows:
HGA Welcomes Bita Salamat as Corporate Interiors Principal in Los Angeles Office
HGA Architects and Engineers is pleased to welcome Bita Salamat, AIA, LEED AP, as Associate Vice President and Corporate Interiors Principal in the Los Angeles office. She will focus on business development, client relations and workplace strategies to grow the Corporate Interiors Group.
DREAM Collaborative Welcomes Kyle Tornow as Senior Technical Architect
DREAM Collaborative is pleased to announce Kyle Tornow has joined the firm as senior technical architect. In this role, Kyle will provide leadership in document production standards and processes, establish guidelines for quality assurance and quality control, develop technical strategies to support design and client service objectives, and serve as a technical resource to staff.
Western Specialty Contractors Restores Facade of Largest Skyscraper on Downtown Manhattan’s Waterfront
Western Specialty Contractors was tasked with re-coating the building’s 580,000-square-foot concrete facade as part of the owner’s 10-year facade maintenance program. Western had originally waterproofed the facade in 2006.
UPCOMING EVENTS
[ecs-list-events limit='10']

