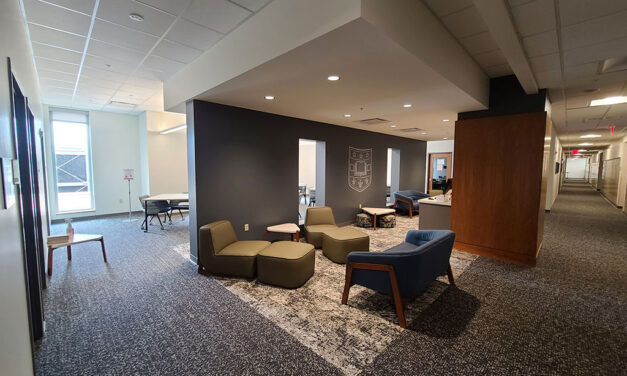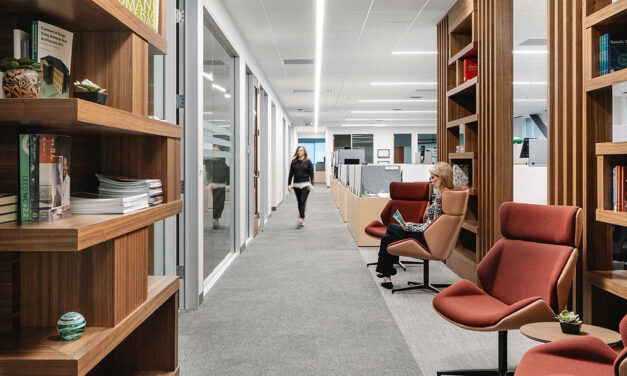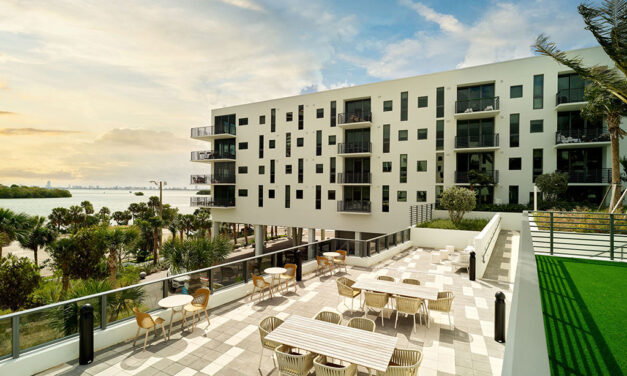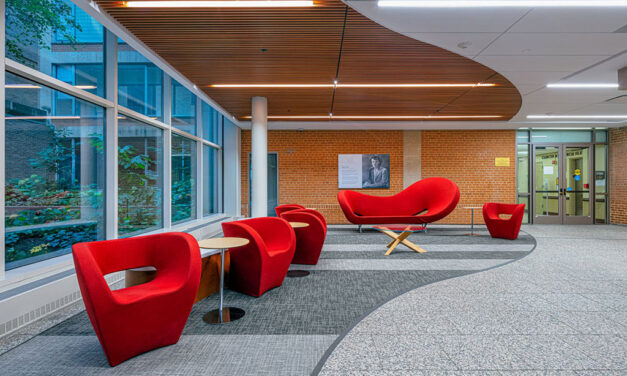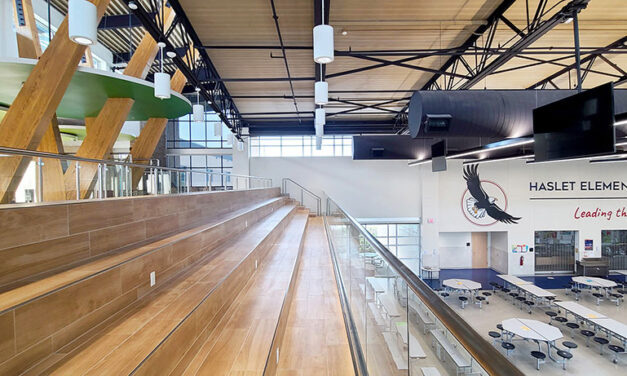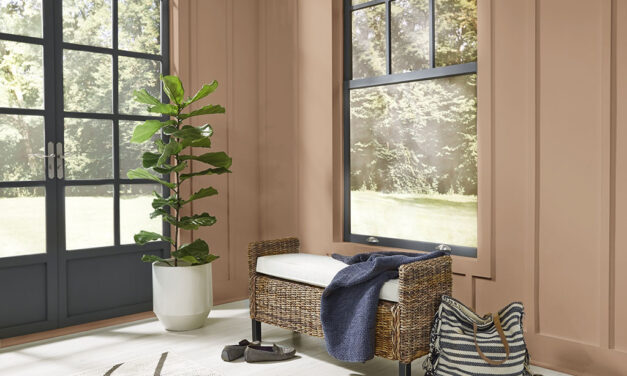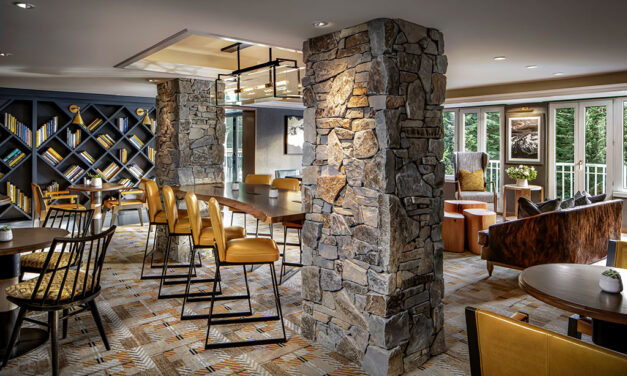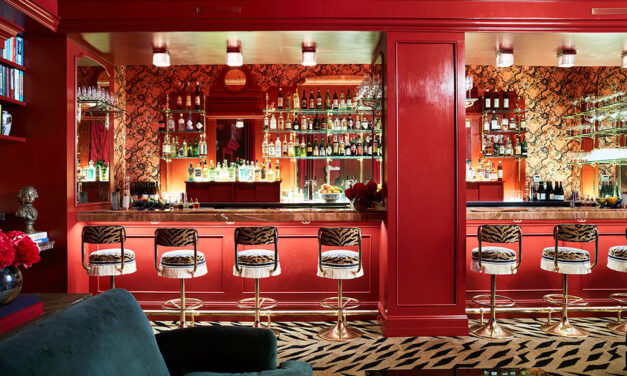KWK Architects designs new study lounges/simulated exam rooms at Washington University Medical School’s Farrell Learning and Teaching Center
In order to meet the needs of curriculum renewal and new teaching pedagogy, Washington University School of Medicine in St. Louis desired renovations to its Farrell Learning and Teaching Center (FLTC) that would support medical education by improving flexibility and providing updated technology. KWK Architects was contracted by the medical school to renovate the center’s third and fourth floors (14,600 square feet) into student study lounges and multi-purpose group study/small meeting rooms and provide additional simulated exam rooms to the building’s fifth floor.
Read More
