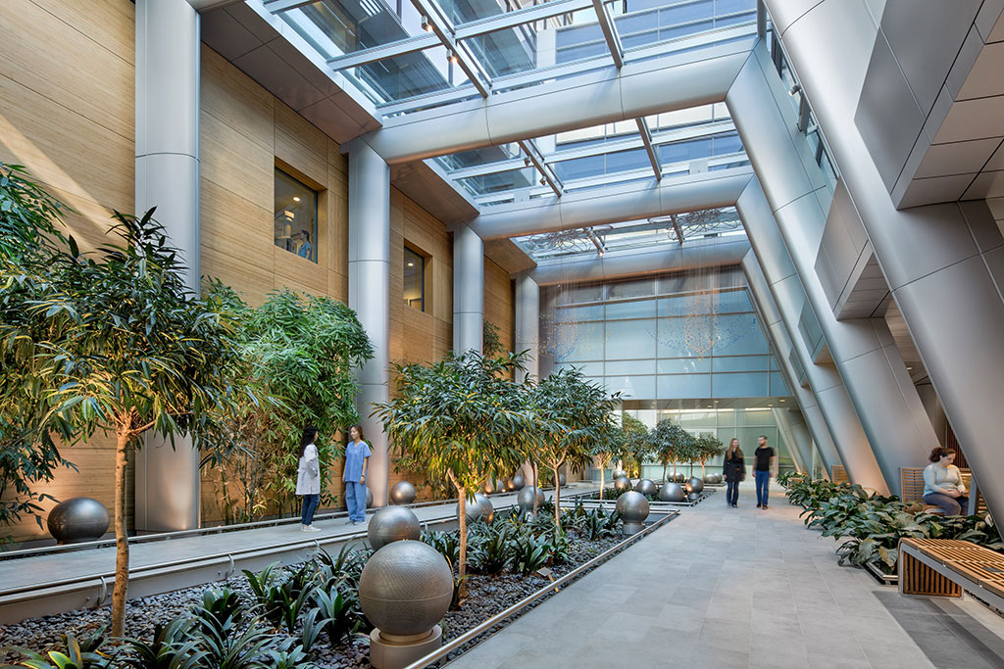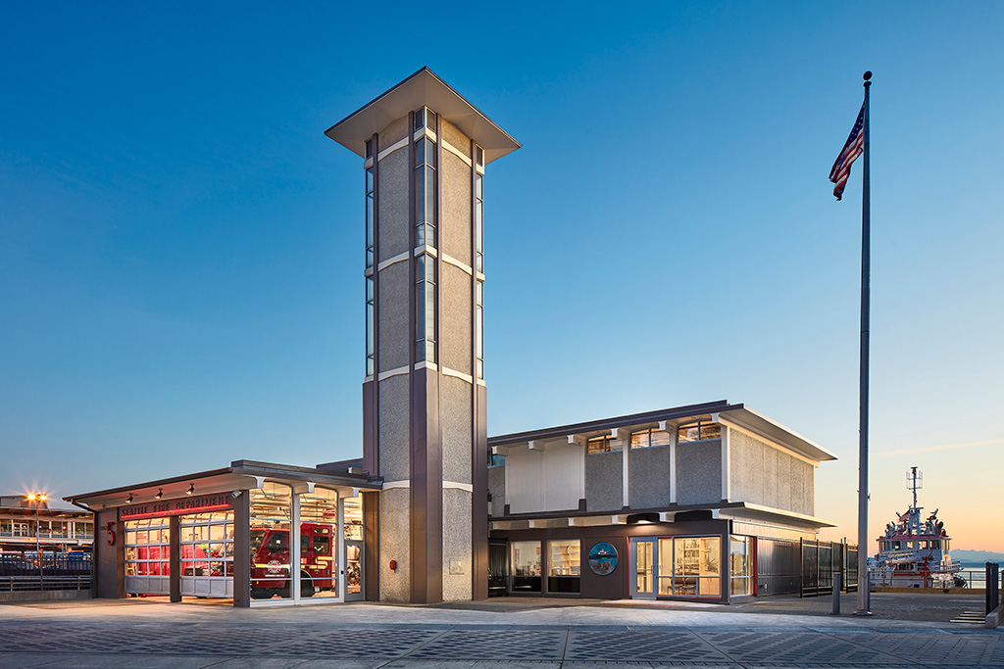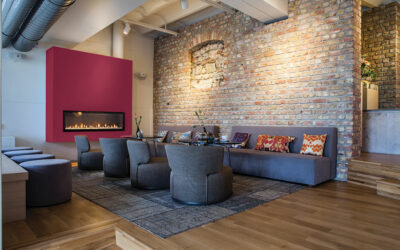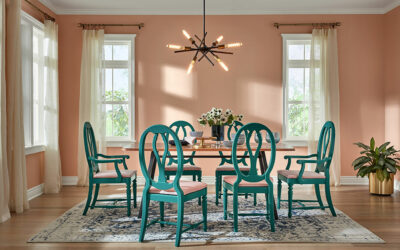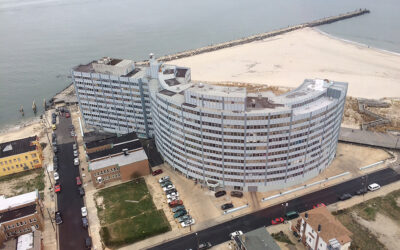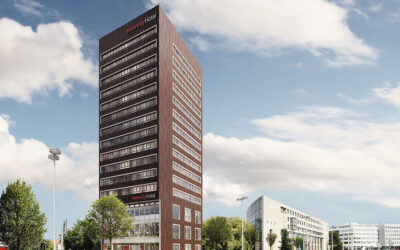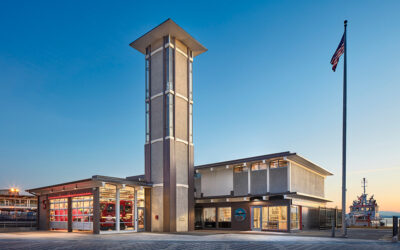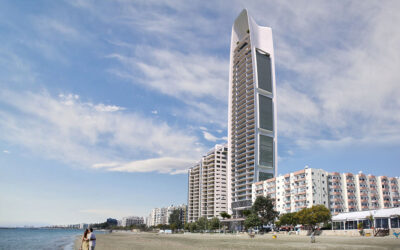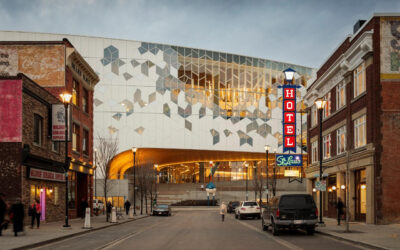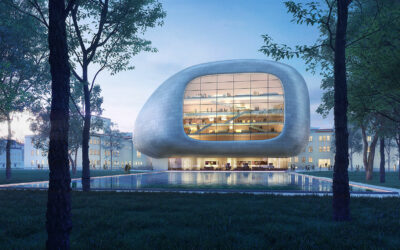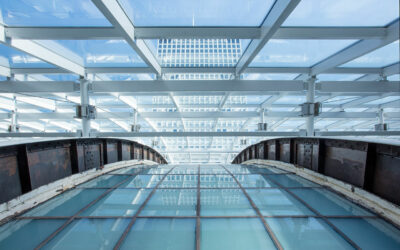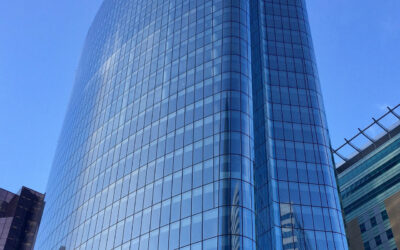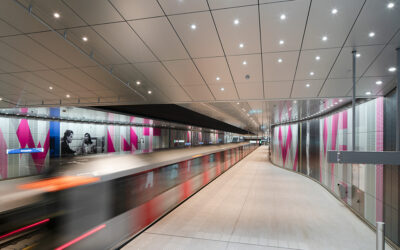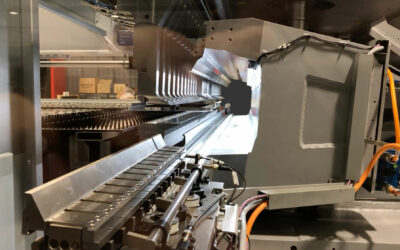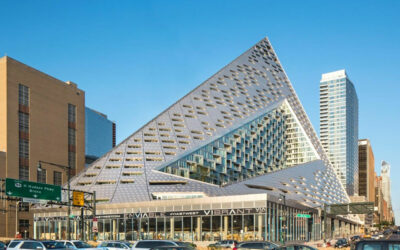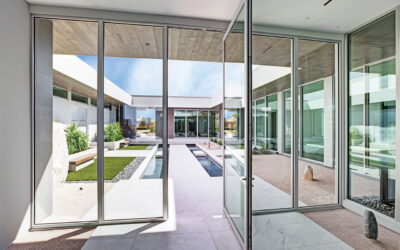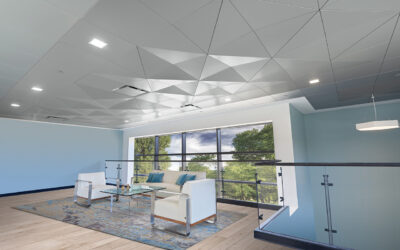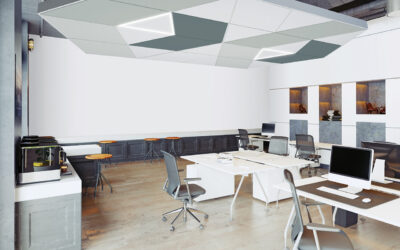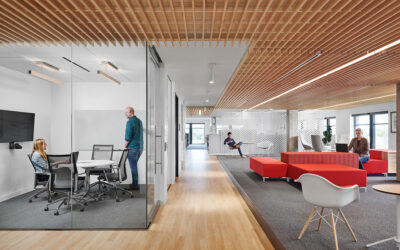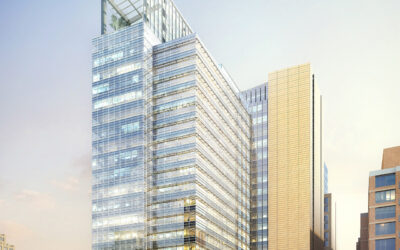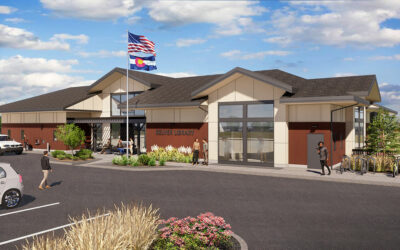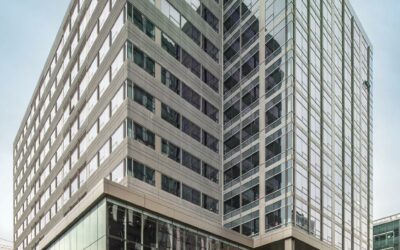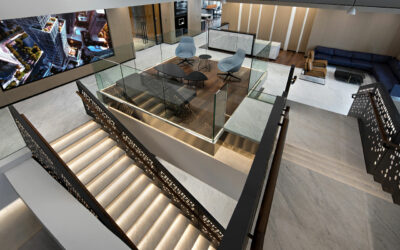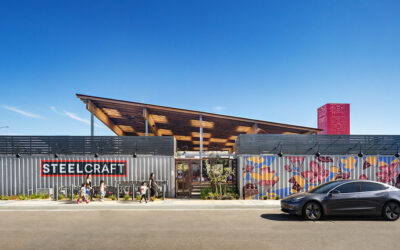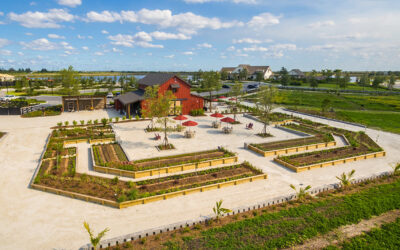Subscribe to PRISM
A healthy future for mass timber in medical facilities
by Lanny Flynn, Principal, Buildings Engineering, Stantec
Doors and codes 101: Specifying the right rolling door or grille
Siva Davuluri, vice president of marketing at CornellCookson
Interior designers grow company talent with living green wall branding and biophilia
by Hal Thorne, Chairman and CEO of GSky Plant Systems, Inc.
Can a kids’ healthcare space teach, entertain, and heal?
by Iva Radikova, Associate/Senior Interior Designer and Olivera Sipka, Senior Associate
PROJECTS
A healthy future for mass timber in medical facilities
by Lanny Flynn, Principal, Buildings Engineering, Stantec
The healing properties of natural materials aren’t the only benefit of building with wood
Healthcare designers searching for ways to reinforce a connection between humans and nature should look toward adopting the much-advanced technology of engineered mass timber for use in healthcare environments. Specifically, they should look to wood for the construction on the facilities’ structural frame, floors, and walls. Visually exposing mass timber elements could lead to better outcomes for patients.
Nature’s healing effects
Science tells us that humans derive psychological and physiological benefits from our relationship with nature. Following on research by Roger Ulrich on the benefits of a window view in surgery recovery, researchers have looked at natural materials, views of nature and their healing effects. David Robert Fell’s 2010 experiments showed that wood interiors have stress-reducing properties.
Doors and codes 101: Specifying the right rolling door or grille
by Siva Davuluri, vice president of marketing at CornellCookson
Specifications are an essential part of the design process, but not the most glamorous. It was said by Charles Eames that “the details are not the details, they make the design.” If the specification is unclear or lacking detail, it will often result in the wrong product being installed. In the case of high-performance rolling doors and grilles, this can cost a company both time and money.
When specifying rolling doors and grilles, there is additional pressure to select products that balance form and function while meeting a litany of stringent building codes. From saving lives during a tornado to halting the spread of smoke during a fire to meeting ADA requirements for parking facilities, the right closure solution plays a critical role in the success, and legality, of a building’s design and usage.
In order to emphasize the magnitude of selecting the right closure systems, we’ve highlighted several codes and requirements driving specifications in the rolling door and grille market. Continue reading
Coil Anodized Aluminum finishing on the Residences at Pacific City, Huntington Beach, Calif. Photo courtesy of Lorin Industries, Inc.
Interior designers grow company talent with living green wall branding and biophilia
by Hal Thorne, Chairman and CEO of GSky Plant Systems, Inc.
Competition for employees is fierce. As the labor market tightens toward full employment, companies continue to develop new and innovative ways to attract and retain top talent.[1] Two major tools are branding, the values and aesthetics that set companies apart from their competitors, and employee experience, the day-to-day amenities and aesthetics of the workplace. Interior designers for some companies are adopting a solution that boosts workplace allure on both counts and energizes spaces: living green walls.
Attracting Millennial Employees with Green Branding
For many organizations, adapting to the demands of the information economy is a priority, and the talent pool skews younger for digitally savvy professionals. As a result, many companies are updating branding and experience to satisfy Millennial tastes. So, are there any discernible trends in the generation’s preferences? According to a National Gardening survey, 5 of every 6 Americans to take up gardening in a year were between 18 and 34 years old.[2] When making purchasing decisions, nearly three-out-of-four Millennials are most willing to pay extra for sustainable offerings.[3] Seventy-six percent of Millennials consider a company’s social and environmental commitments before deciding where to work.[4] In a word, Millennial taste is green.
The atrium of email marketing firm AWeber Communications Pennsylvania headquarters includes a GSky® Versa Wall® and two slides that staff use to destress. Courtesy of GSky Plant Systems, Inc.
For our design, we needed to include a staircase that incorporated a large landing, since kids with mobility issues require a space to rest. So, we came up with a treehouse concept, which can be seen at the top left of this image. Courtesy of Stantec
Can a kids’ healthcare space teach, entertain, and heal?
by Iva Radikova, Associate/Senior Interior Designer and Olivera Sipka, Senior Associate
Standard building requirements don’t have to be boring – here’s how you can inject whimsical touches into everyday design features
Sometimes a building isn’t just a building. Occasionally, a building invites you to interact with it, injecting a moment of levity in your visit to a museum, gym, school, office, or hospital. And who appreciates those whimsical touches the most? Children. We brought this idea to our work on three new treatment centers for ErinoakKids, an organization that provides treatment, rehabilitation, and support services to children with a wide range of physical and developmental disabilities, communication disorders, and autism.
Our design at ErinoakKids focused on three pillars: play, achievement, and memory. We strove to infuse the buildings with elements of these pillars to engage ErinoakKids’ young clients.
A new decade of color exploration inspires Sherwin-Williams color collections
Inspired by global trends in fashion, culture and interior design, Sherwin-Williams’ color collections draw inspiration from the palettes in the 2020 Colormix Forecast and were specifically curated for the New Residential, Commercial, Hospitality, Healthcare, Education, Multifamily and Homeowners Associations markets.
Announcing the PANTONE Color of the Year 2020: PANTONE 19-4052 Classic Blue
Imprinted in our psyches as a restful color, PANTONE 19-4052 Classic Blue brings a sense of peace and tranquility to the human spirit, offering refuge. Aiding concentration and bringing laser like clarity, PANTONE 19-4052 Classic Blue re-centers our thoughts. A reflective blue tone, Classic Blue fosters resilience.
Pratt & Lambert unveils Songbird as 2020 Color of the Year
Pratt & Lambert® announced yesterday that it has unveiled Songbird (117C) as the 2020 Color of the Year. Crisp and clean, this vibrant mint shade speaks to the increasing desire to imbue natural colors with energy.
Revitalizing feeling of nature inspires tomorrow’s life-care destinations
Dee Schlotter, senior color marketing manager, PPG paint brand, discusses paint color trends in senior care living in her article “Revitalizing feeling of nature inspires tomorrow’s life-care destinations” published on PRISM. “As generations enter various stages of their life, their preferences and senses continuously change. Color choices often relate to a moment in time, how we feel and even how we remember certain experiences. Unlike many current assisted care facilities, paint color palettes for senior living developments will become more sophisticated over the coming decade, with infusions of modern architecture, colors and nature-inspired elements. Future life-care developments will soon mimic those of high-end hotels and resorts, as baby boomers and Generation X have refined expectations for their living spaces. From staff and services to design and décor, these communities will offer a relaxing, worry-free environment and a sense of being on permanent vacation, and color choices help contribute to the complete experience.”
Benjamin Moore welcomes a new decade with “First Light 2102-70,” its Color of the Year 2020
“We selected First Light 2102-70 as our Color of the Year 2020 to represent a new dawn of idealism, design and living,” said Andrea Magno, Benjamin Moore Director of Color Marketing and Development. “First Light 2102-70 reflects a new definition of the home – a shift in mindset from the material to satisfying the core needs in life: community, comfort, security, self-expression, authenticity and ultimately, optimism.”
Valspar® announces 2020 Colors of the Year inspired by nature
“Earth’s prescription for the chaotic, busy lives we all live is to bring the tranquility of nature and the outdoor world into the home. That’s exactly what we set out to accomplish when forecasting the 2020 Colors of the Year,” says Sue Kim, Valspar Color Marketing Manager at Sherwin-Williams. “Take Mint Whisper, for instance. The crisp shade brings a sense of peace — and nature’s positivity — indoors.”
HGTV HOME® by Sherwin-Williams announces its 2020 Color Collection of the Year
“2020 is the year to create a glamorous home space, one that welcomes you in with open arms every time you walk through the door and continues to wow you,” says Ashley Banbury, HGTV HOME by Sherwin-Williams Senior Color Designer. “Romance, our distinguished Color of the Year, is a soft and dreamy blush hue that evokes serenity while simultaneously making a statement. It can be mixed and matched with any of the colors found within the Simply Blissful Color Collection to seamlessly coordinate in the home.”
Look to the Skies: Sherwin-Williams Naval to guide next decade of design
Sherwin-Williams is announcing the 2020 Color of the Year: Naval SW 6244, a rich navy hue that strikes a balance between calm and confident. Naval is where the glamour of Art Deco meets the serenity of a yoga studio, pairing the contemporary desire to treat ourselves with the practice of self-care.
Dunn-Edwards Paints releases 2020 Color and Design Trends Report, Optimistic Endeavors
Dunn-Edwards Paints has released its 2020 Color and Design Trends Report, Optimistic Endeavors, which defines five key themes of how culture has influenced the design world.
Behr Paint’s 2020 Color of the Year brings us “Back to Nature”
Today, Behr Paint announced its 2020 Color of the Year, Back to Nature S340-4: a restorative, meadow-inspired green. Influenced by our innate desire to connect with nature, this biophilic shade imparts a fresh sense of vitality. Just as plants release oxygen into the air, incorporating an ecological green in the home helps purify and promote a balanced space—bringing the outside, inside.
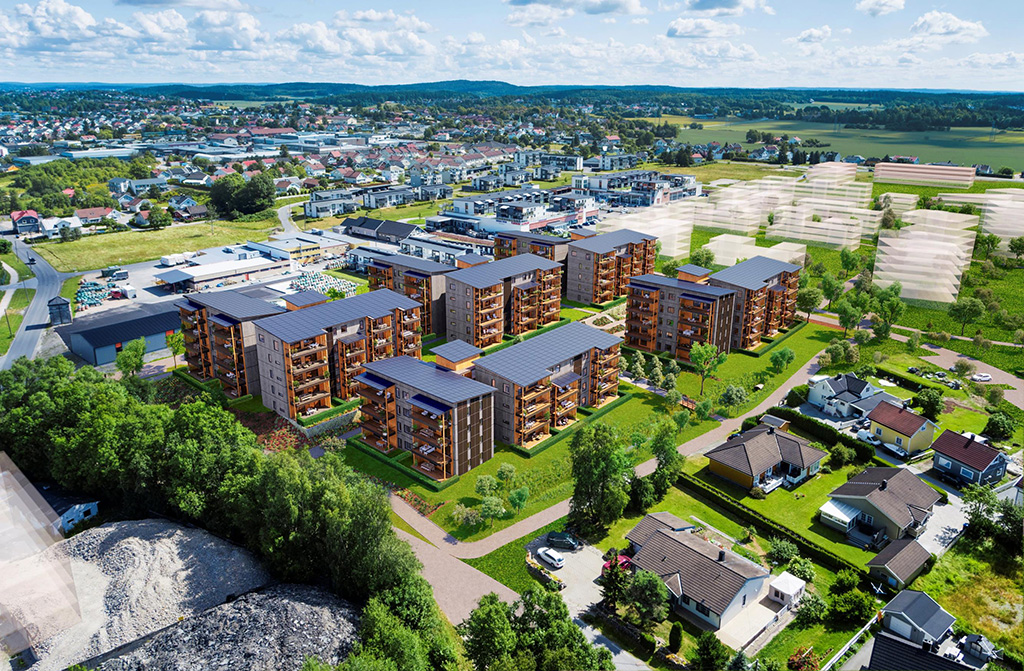
Metsä Wood: Green construction and living in Norway
Verksbyen, a new green neighborhood in Fredrikstad in Norway, showcases the future of sustainable living. As part of the project, construction company Arca Nova Bolig is building five five-story apartment buildings situated in Capjon Park area in Verksbyen. The buildings are being constructed using Metsä Wood’s Kerto® LVL – making the construction fast, light and green.
REHAU to the rescue for Oceanside Atlantic City Boardwalk apartments with chronic leaking
The Esquire Group worked with Craig F. Dothe Architect LLC, an Atlantic City firm, to develop a cost-efficient solution that would not only keep the building dry, but make the apartments more energy efficient. The architect’s plans called for tearing off the façade and replacing them with REHAU System windows.
New IntercityHotel in Hanover: Hollow core ceiling system lowers building weight and reduces costs for drilled pile foundations
By 2020, the new 55 m high IntercityHotel Hannover Ost will be built at Andreas-Hermes-Platz near the main railway station. In order to meet the demands of hotel guests for elegance and comfort, the pentagonal building, that features only one right angle in its floor plan, will include flat ceilings with spans of up to 8 m as single-span systems. To make the construction even more economical and effective, the slabs are constructed using the patented hollow core technology of Heinze Cobiax Deutschland GmbH instead of solid concrete.
Seattle Landmark Fire Station 5 receives seismic upgrade
Renovated Fire Station 5 designed by Bassetti Architects has been designated a Seattle Landmark. Originally built in 1963, the fire station was in need of significant up-grades to meet many current seismic, safety, and accessibility codes as well as provide improvements to crew, administrative, and support facilities. Bassetti provided comprehensive renovation to the building and pier structure, including seismic reinforcement, building systems renovation, and sustainability improvements.
Master Builders Solutions® rises to the challenge of the tallest seafront residential tower in the Mediterranean
MasterGlenium SKY enables pumping to a height of 170 meters, MasterLife protects steel reinforcement against chlorides and MasterMatrix provides cohesive concrete mixes. “To protect the steel reinforcement against chlorides from sea water, we used the corrosion inhibitor MasterLife CI 35,” explains Georgios Garatziotis, technical support at Master Builders Solutions. “It provides reliable protection by adsorbing onto the reinforcing steel to form a corrosion resistant protective film. This protective film dramatically slows the corrosion process by preventing chlorides from reacting with the reinforcing steel, and by depriving the corrosion process of moisture and oxygen, thus slowing the rate of corrosion once it begins.”
PPG DURANAR coatings add distinctive effects to façade of Calgary Central Library
Designed by Snøhetta of Oslo, Norway, and DIALOG of Calgary, the library features a dynamic triple-glazed façade that incorporates more than 460 alternating polygonal panels of fritted glass and iridescent aluminum. The architects selected PPG Duranar coatings for the window frames and other extruded aluminum components to evoke snowflakes or ice cracking on a lake.
String instrument design by Steven Holl Architects + Architecture Acts takes first chair in competition for Ostrava Concert Hall
The new 1,300 seat concert hall in Ostrava is sited adjacent to the existing House of Culture. The building was designed as a “perfect acoustic instrument in its case” in collaboration with Nagata Acoustics. It will provide performance space for the Janáček Philharmonic Orchestra, the leading Czech orchestra for commissioning contemporary music.
Chicago Union Station’s renovate Great Hall features new skylight finished by Linetec
Soaring 115 feet above the floor, the renovated station’s Great Hall now features a two-tier skylight system: the original restored, 177-foot-long, barrel-vault system and a new, 187-foot long, high-performance system installed approximately five feet above it by Super Sky Products Enterprises LLC. Enhancing the durability and minimizing future maintenance, Linetec finished the new skylight’s aluminum framing in a Bone White, 70% PVDF resin-based architectural coating.
707 Fifth office tower offers an attractive, energy-efficient, comfortable workplace in downtown Calgary
The new 707 Fifth “AAA” office tower designed by Skidmore, Owings and Merrill (SOM), features a distinctive, curved glass appearance with high energy-efficiency and a comfortable interior. In spite of the cold climate, the 27-story, 564,000-square-foot (52,400m²) building met its energy targets, due in part, to the use of Technoform’s TGI® Spacer M in the triple-glazed, curtain wall system. The curtain wall relies on TNG’s bent, triple-pane insulated glazing units with two low-e coatings from G-Crystal Glass Group.
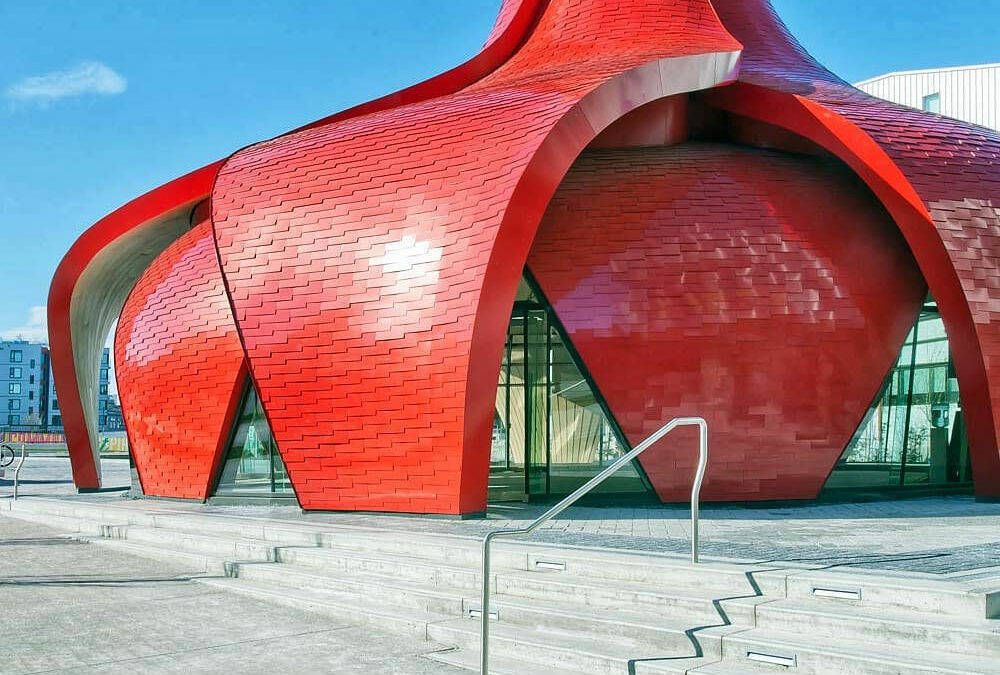
Architects Design Pavilion to Mimic Flower with Stunning Red Petal Facade
565 Great Northern Way and Pavilion is a commercial and retail development by architecture firm Perkins and Will in Vancouver, Canada. The overlapping shingles which emulate a flower, are composed of Alucobond Spectra Red tiles featuring a Lumiflon FEVE fluoropolymer resin topcoat, and custom fabricated by Keith Panel Systems.
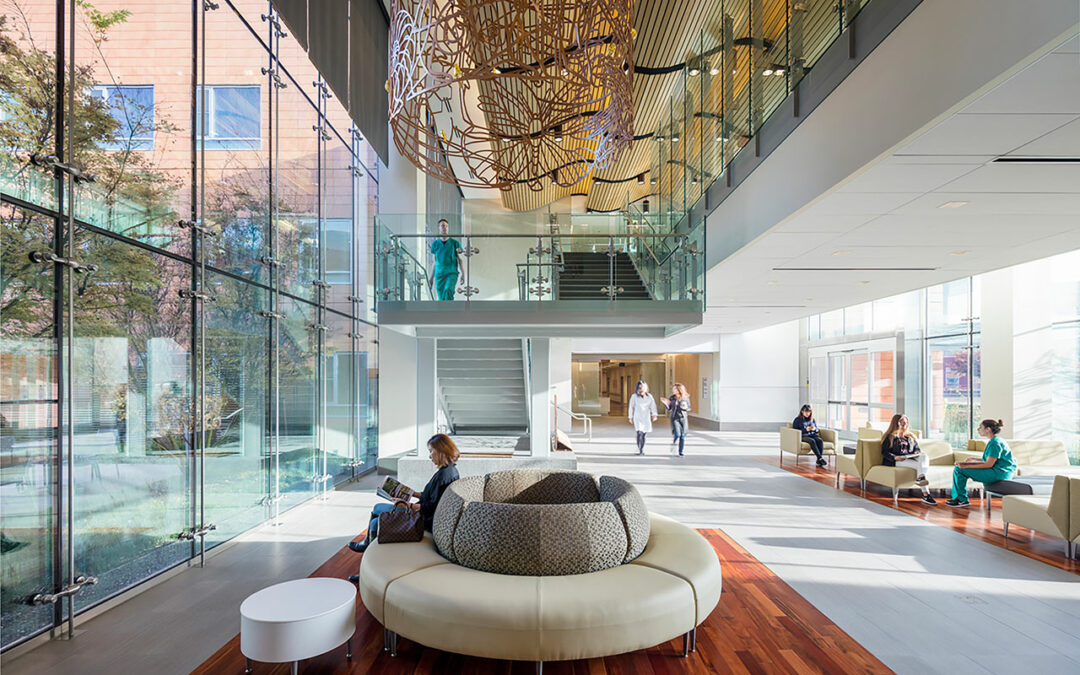
Healthcare Design Awards promote projects that heal
The American Institute of Architects (AIA) Academy of Architecture for Health (AAH) is recognizing five projects with its 2019 Healthcare Design Awards. The awards recognize cutting-edge designs that help solve aesthetic, civic, urban and social problems while also being functional and sustainable.
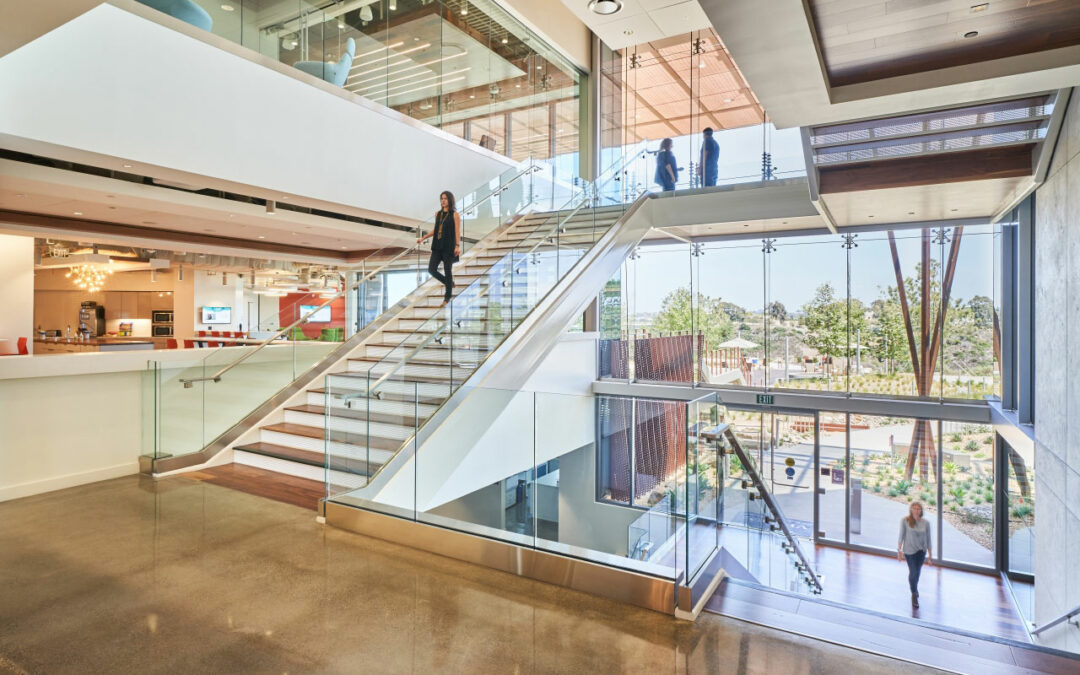
BNBuilders earns Calibre Design Award for Vertex Pharmaceuticals building
On May 17, 2019, the Vertex Pharmaceuticals building development team, including BNBuilders, DGA, and LPA, were honored with a Calibre Design Award in the Healthcare category. Within the LEED Gold building, 70 percent of its space is dedicated to laboratory/research activities. The building is designed with interior walls of glass, allowing the ongoing research to be seen throughout the building.
New PLAZA Large-Format Acoustic Panels launched by Hunter Douglas Ceiling & Wall Products, exclusively from CertainTeed
The latest addition to a line of metal ceilings from Hunter Douglas Ceiling & Wall Products, the company says PLAZA allows designers and installers to go big, go flat, go quiet and go easy. “Installers are always looking for products that make their jobs more efficient, while providing design stakeholders with visually appealing options,” explained Steven Udolph, national sales manager, Hunter Douglas Ceiling & Wall Products. “PLAZA delivers the metal look designers want, and is easy and efficient for contractors to install.”
CEI Materials announces the launch of a new modular panel system: CLADLOK
CEI Materials is pleased to announce the launch of a new product line, CLADLOK. As CEI Materials’ first self-branded entry into the architectural market, this material is manufactured in house. CEI Materials says it is looking to offer the most diverse product line to better serve their growing customer base, and it is a natural progression to now offer their own pre-engineered modular system, CLADLOK.
Vitro Glass renames SOLARBAN 70XL glass to SOLARBAN 70 glass
Robert J. Struble, manager, brand and communications, Vitro Architectural Glass, emphasized that, despite the name change, there have been no changes to the glass formulation itself. “Since Solarban 70XL glass was introduced, the distribution channel, and even our own employees commonly truncated the name to ‘Solarban 70,’ so to alleviate confusion throughout the supply chain, we decided to adopt the product name everyone most commonly uses,” he explained. “The product remains available in annealed, heat-strengthened, tempered and laminated version through the Vitro Certified™ Network of glass fabricators.”
Sherwin-Williams announces next generation SuperPaint Interior Acrylic Latex
“Through conversations and research, we know professionals are looking for an interior coating that maintains the premium application appearance they love and is still easy to apply,” said Rick Watson, director of product information and technical services at Sherwin-Williams. “SuperPaint delivers on those expectations with enhanced hiding capabilities and consistent color for a rich, beautiful appearance time and time again.”
Kolbe’s new VistaLuxe Collection AL LINE offers all-aluminum windows and doors
Kolbe Windows & Doors’ VistaLuxe® Collection AL LINE includes a full selection of thermally broken all-aluminum windows and doors that reinforce the clean lines, coordinated profiles, configurations, expansive glass, and functionality of the VistaLuxe Collection.
MetalWorks™ Torsion Spring Shapes add new dimension to ceiling designs
MetalWorks™ Torsion Spring Shapes from Armstrong Ceiling & Wall Solutions is available in four standard colors and can be mixed and matched in 2D or 3D patterns to create ceilings with sculptural depth using a familiar torsion spring installation system, according to a recent announcement.
Polyglass announces self-adhered membranes for cold weather application
Elastoflex SA V Polar Base and Elastoflex SA P Polar Cap allow for roof system installation in temperatures that are between 25°F – 60°F (4°C – 16°C). Designed for long-term performance, the company says the Elastoflex SA V Polar Base is fiberglass-reinforced for excellent dimensional stability. Elastoflex SA P Polar Cap has a UV-stabilized granule surface and is polyester-reinforced for exceptional puncture and tear resistance, states Polyglass USA.
ACI 318-19 Building Code Requirements for Structural Concrete now available
The American Concrete Institute announces that ACI 318-19 Building Code Requirements for Structural Concrete is now available in print and digital formats. It includes major technical changes in higher reinforcing steel yield strengths; the addition of shotcrete and deep foundation provisions; seismic requirements for deep foundations and other applications; vertical seismic motions; nonlinear analysis for seismic design; modification to development length equations; and updated shear design provisions and equations.
ROCKWOOL COMFORTBOARD™ receives certification in California with the State Fire Marshall’s Building Materials Listing Program
ROCKWOOL is pleased to announce that its COMFORTBOARD™ product has been officially certified by the California State Fire Marshall’s Building Materials Listing Program (BML). The stone wool board, which is resistant to fire up to 2,150˚F and has a 0/0 Smoke Development and Flame Spread rating, has met or exceeded strict standards in fire-related product performance testing.
Polyglass adds granule-free end lap to Polyflex® G for ease of installation
Polyglass U.S.A. Inc. announces that Polyflex® G APP granulated cap sheet for heat-welded applications now feature patented FASTLap® technology. Designed for significant labor savings and easier installs, FASTLap is a granule-free end lap that allows for a more reliable seal at roll-end. Polyflex G is an APP modified bitumen roofing membrane specially designed for heat-welded applications.
ICP Group introduces Environmental Restoration Group
“The Environmental Restoration Group is an exciting new part of our story,” said Sam De Ath, founder of Benefect and Vice President of the Environmental Restoration Group. “Both Fiberlock and Benefect have unique advantages, enabling both brands to continue as market leaders. Our intent in forming this new group is to preserve those advantages while offering our customers broader, more comprehensive solutions for any environmental challenge they may be facing all while providing performance, perfecting safety, and pursuing solutions.”
UL and AVAIL partner to improve delivery of sustainability information to the AEC industry
UL, the developer of SPOT®, today announced a partnership with AVAIL, an enterprise content management solution for design teams. AVAIL improves productivity of industry professionals by providing access to the vast amounts of digital content across an architecture engineering and construction (AEC) design firm’s network. This integrated approach for product sustainability data will enable users to access and manage product- and manufacturer- specific digital content, such as sustainability certifications, directly from UL’s SPOT integration with the AVAIL Marketplace.
Kinestral Technologies’ Halio Cloud becomes the first globally deployed smart window control system
Kinestral Technologies, Inc. states that together, Halio smart windows and the Halio Cloud provide users with the most advanced natural light management system – one that can be optimized for the perfect tint level for any time of day and day of year, factoring in not just sunlight and brightness levels but also user preferences.
EXTECH expands KINETICWALL wind-driven, dynamic façade offering to three standard suspension systems plus custom options
EXTECH/Exterior Technologies, Inc. (EXTECH) announced three types of KINETICWALL® standard suspension systems for wind-driven façades – Drop-In, Pin-Mount and Rod-Mount, plus custom options. Suitable for both small- and large-scale projects, EXTECH’s KINETICWALL suspension systems are paired with its flapper-panel designs, adding dynamic movement to building enclosures and wall systems. Popular applications include transit and parking facilities, cultural institutions and artistic installations.
DESIGNFlex™ ceilings now available for Formations™ Acoustical Clouds
With the introduction of DESIGNFlex™ for Formations™ Acoustical Clouds, Armstrong Ceiling Solutions is offering architects and designers a new angle for incorporating acoustics into their ceiling designs. DESIGNFlex for Formations Clouds are now available in nine standard DESIGNFlex patterns in a choice of colors.
Gypsum Association launches new website
According to the Gypsum Association, efficiently and effectively providing technical expertise on gypsum panel products is the objective of the new redesign. Responding to technical questions about gypsum panels and systems is among the Association’s core competencies. The redesign includes more robust search functionality, new content, and is optimized for mobile devices. Downloading and page loading times are decreased markedly compared to the former site.
SpecTheEdge.com shares resources to design and specify energy-efficient glazing systems
SpecTheEdge.com, an online resource from Technoform, offers research-based educational materials for architects, specifiers and design and building professionals seeking to improve the thermal performance of windows, curtainwall, storefront and other fenestration systems to create more energy-efficient and comfortable buildings.
Vitro Glass makes Jewel Changi Airport in Singapore sparkle
Jewel Changi airport in Singapore was constructed with Solarban® 72 Starphire Ultra-Clear® and Solarban 70 solar control, low-emissivity (low-e) glasses by Vitro Architectural Glass. The structure’s glittering dome covers 1.7 million square feet of terraced gardens, retail and restaurant space, lodging, terminal operations, and the world’s tallest indoor waterfall.
SAS’ new office designed by Perkins and Will opens on Austin’s historic Sixth Street
Drawing inspiration from the concept of connectivity—rooted both in the business model of SAS’ proprietary software and the desire to foster a deeper connection between staff and community—Perkins and Will’s Austin team designed a cutting-edge, open-plan office that reinforces the organization’s culture of accountability and authenticity.
Construction begins on Pickard Chilton-designed Avocet Tower, featuring a high-performance glass façade
Avocet Tower’s unusual side-core design allows for efficient floor plates of 22,000-28,000 square feet. The building’s elegant high-performance façade allows for comfort and great views while state-of-the art View Dynamic Glass controls natural light within the office tower. “Avocet Tower is one of downtown Bethesda’s most anticipated developments, and its unique mix of hotel and office space will surely distinguish it from other new urban developments,” said Jon Pickard FAIA, RIBA, principal at Pickard Chilton.
Two OZ-Designed Arapahoe Libraries to be community hubs
The Arapahoe Libraries has hired the design-build team of OZ Architecture and Adolfson and Peterson to design and build a new state-of-the-art Kelver Library in Byers, and to renovate the existing Castlewood Library in Centennial. At each location, the new libraries will continue to serve as community gathering places, giving residents of all ages a core space for the pursuit of learning, innovating, and connecting with ideas and people.
SOLARBAN glass featured in Amazon Seattle campus’ latest addition, Urban Union
Two solar control low emissivity (low-e) glass products from Vitro Architectural Glass make up the unitized and site-built curtain wall systems featured in Urban Union, a 268,000-square-foot, 12-story office building that is part of Amazon’s downtown Seattle headquarters expansion project.
TPG Architecture unveils new office for Gunung Sewu Group inspired by the Banyan tree
Spanning ten floors at the top of the Sequis Tower, Gunung Sewu Group’s new headquarters designed by TPG Architecture, puts the organization’s dynamic corporate mission and sense of diversity on display through the allegory of the Banyan tree. The 482,000-square-foot office is connected through the integration of a feature staircase that resembles the tangled roots of the Banyan tree. In Balinese culture, the Banyan is sacred, said to emit energy from the gods and ancestor spirits that congregate along its branches.
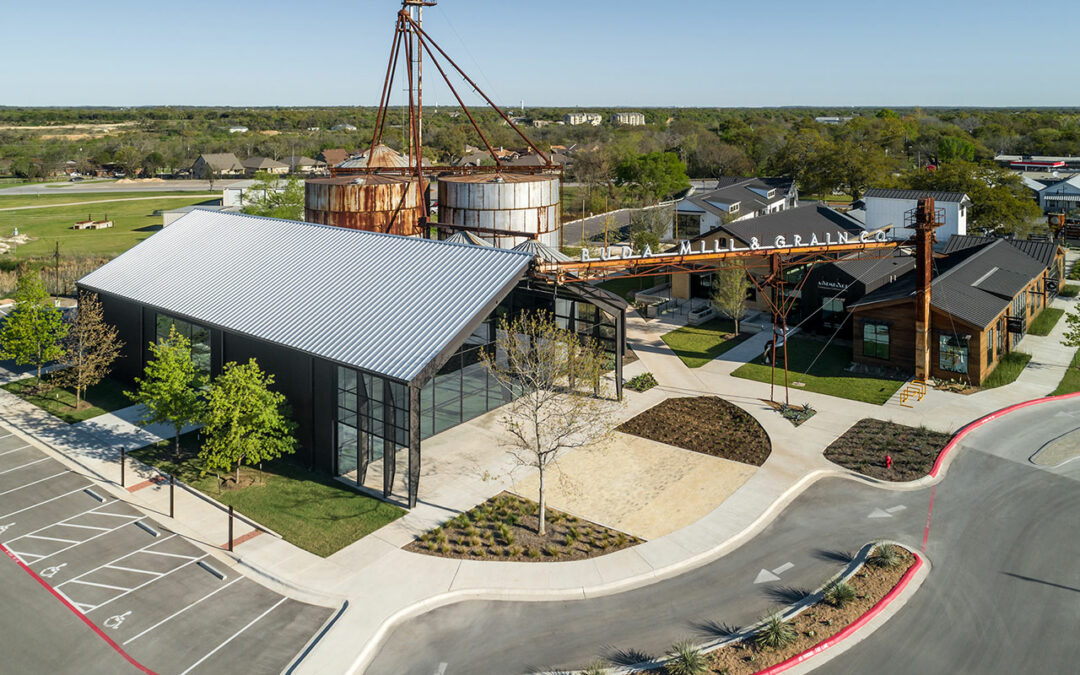
The Buda Mill & Grain Co., a historic agricultural complex reimagined as a community commercial destination in Buda, Texas
CTA-designed Buda Mill & Grain Co., is composed of five structures—a mix of old and new—including a renovated 105-year-old cotton gin building, a large, renovated steel equipment shed, a historic elevated grain augur, four vintage silos, and three new buildings. The challenge was how to preserve the bones of what was there while making the existing structures and new facilities a cohesive complex.
Studio One Eleven completes human-scaled, neighborhood plan
Studio One Eleven has completed the third and final phase of its unique, two-block, intimately scaled development, Fourth + Linden. Studio One Eleven was both designer and co-developer of the masterplan, ensuring that it achieves peak walkability and urban vitality while expanding the Long Beach East Village Arts District. “In our experience, economic health evolves on a human scale. So, rather than impose a monolithic form on these two facing blocks, we allowed for organic growth. This means architectural variety, smaller-scale buildings – including reused older structures – and eye-level amenities that form gathering spots, such as a parklet, street furniture and curb extensions. The blocks are further broken-up by paseos and courtyards” said Studio One Eleven Senior Principal Michael Bohn, AIA.
“Topping out” of new U.S. Navy Headquarters marks milestone for the $1.7 billion Manchester Pacific Gateway redevelopment project
This week the Manchester Financial Group held the “topping out” ceremony for the development of the U.S. Navy Headquarters building, the cornerstone of the $1.7 billion redevelopment of the 14-acre Manchester Pacific Gateway in San Diego, in the works for 14 years.
Alameda Point Partners achieves important milestones at $1 billion Alameda mixed-use waterfront development
Alameda Point Partners, LLC announced that the group has achieved significant milestones on phase one of Alameda Point’s Site A development project in Alameda, California. Site A is a $1 billion mixed-use, transit-oriented waterfront development on the site of the former Naval Air Station Alameda. Alameda Point Partners (APP) is a joint venture between Managing Partner Trammell Crow Residential (TCR), a division of Dallas-based Crow Holdings, Los Angeles-based developer Cypress Equity Investments (CEI), and San Francisco Bay Area-based commercial developer srmERNST Development Partners.
Studio One Eleven completes shipping-container food hall
Architecture, urbanism and landscape-design firm Studio One Eleven has completed its latest shipping-container project – an al-fresco food hall in downtown Bellflower, Calif. Made from 14 repurposed shipping containers, SteelCraft Bellflower offers 15,000 square feet of dining, drinking and social space, positioned around a courtyard with food and drink vendors.
A roadmap to resilience for greater Downtown Miami: Urban Land Institute Advisory Services panel outlines recommendations for strengthening Miami’s waterfront
Through a partnership between the City of Miami and Miami DDA, the Urban Land Institute (ULI) convened a panel of 10 experts from across the U.S. to study climate-related threats within the City’s urban core, formulate recommendations for hardening the neighborhood’s infrastructure and protecting its natural and manmade assets, and identify potential funding solutions for bringing resiliency projects to life.
Arden, South Florida’s first agrihood, unveils the Lakehouse and the community Barn
Arden is the only masterplan in South Florida and among the first in the state with a community farm as a central component. Peacock & Lewis is the architect of the Lakehouse and the Barn, with interior design by Ansana Interior Design.
ASTM International announces 5 women nominees to board, new Women in Standards video
“I am thrilled that for the first time in ASTM International’s history, a majority of our incoming board members will likely be women,” said Katharine Morgan, ASTM International’s president. “We want to make sure women’s voices are both represented and heard at every table. I am confident that the women nominated will serve as role models for even more women to follow in their footsteps.”
AAMA updates standard for adhesive systems designed to attach simulated divided lite (SDL) bars to glass
“The first update to AAMA 813 has now been completed,” said Chris Habegger (Gaska Tape), chair of the AAMA 813 Simulated Divided Lite Task Group. “UV testing references were updated and peel adhesion requirements for tapes now match liquid adhesive systems as well as clarifications in the reporting of results.”
Dodge Data & Analytics appoints Richard Branch as new Chief Economist
“Throughout my years at Dodge, I’ve had the privilege of working directly with Robert Murray and his team of expert economists that have their fingers firmly on the pulse of the construction industry,” said Richard Branch. “As Chief Economist, I’m excited and eager to build upon an already strong foundation, and further solidify Dodge as the premier, go-to resource for construction industry insight and authority on data, trends, and market activity.”
AAMA updates standard for assessing frame deflection when using one component polyurethane foams
“One component polyurethane foam sealants are used to augment the energy efficiency performance of fenestration installations,” said Beverly Selle (Dow Chemical Company), chair of the AAMA 812 Insulating Expanding Foams Task Group. “The AAMA 812 has been updated to clarify foam physical properties, enhance sample preparation, testing and measurement procedures, and include requirements for reporting of test results.”
2018 Code Conforming Wood Design now available
The 2018 Code Conforming Wood Design (CCWD), a joint publication of the American Wood Council (AWC) and the International Code Council, is now available as a free download. The publication concisely summarizes the most important provisions related to the use of wood and wood products as they appear in the 2018 International Building Code (IBC).
First half 2019 commercial and multifamily construction starts show mixed results by metropolitan areas
Last week, Dodge Data & Analytics released the First Half 2019 Commercial and Multifamily Construction Starts for the Top 20 metropolitan areas in the U.S. Within the top ten markets, six reported greater activity in 2019 and out of the top twenty markets, thirteen were able to register gains. At the national level, the volume of commercial and multifamily construction starts in 2019 was $101.4B, down 6% from last year’s $107.4 billion.
American Concrete Institute Announces ACI 318-19 building code seminar dates for 2019
The American Concrete Institute is offering a new series of seminars to focus on the new ACI 318-19, Building Code Requirements for Structural Concrete and Commentary. Attendees can earn Continuing Education Units (CEUs). The ACI is holding these seminars in cities throughout the U.S.
AIA’s Architecture Billings Index shows continuation of soft readings
Demand for design services in July remained essentially flat in comparison to the previous month, according to a new report released today from The American Institute of Architects (AIA).
Sept. 17 AAMA webinar to review what is new in the state of the construction defect industry
The American Architectural Manufacturers Association (AAMA) will host a webinar entitled “State of the Construction Defect Industry in 2019: What’s the Same and What’s New?” on Sept. 17, open to all interested parties. Leading the webinar are Pete Fowler and Alex Prokop of Pete Fowler Construction Services. Register now for this complimentary session.
ASLA publishes Guide to Universal Design
ASLA’s Guide to Universal Design provides a comprehensive view of which communities are underserved by the built environment. It also offers a set of new universal design principles which include: accessible, comfortable, participatory, ecological, legible, multi-sensory, predictable, and walkable/traversable.
The Merriman Anderson/Architects-designed renovation of the historic Great Southwest Building in Houston opens as Cambria Hotel
The historic Great Southwest Building, a former office building in downtown Houston, has completed its redevelopment into a Cambria Hotel. Merriman Anderson/Architects (MAA) is the architect and interior designer for the renovations. The building features a number of art deco elements mixed with a touch of Mayan influence. Driven by the building’s history and refined culture, the design uses a neutral architectural envelope to allow historic details and newly added architectural elements to come to life.
The ACI Concrete Convention and Exposition, Cincinnati, Ohio
More than 2,000 engineers, students, contractors, educators, manufacturers, and material representatives from around the world will convene at the Duke Energy Convention Center and Hyatt Regency Cincinnati, Cincinnati, OH, USA, October 20-24, 2019, to collaborate on concrete codes, specifications, and practices.
Former President of the United States Barack Obama to keynote the 2019 Greenbuild International Conference and Expo
“USGBC is deeply honored that President Obama has accepted our invitation to speak at Greenbuild 2019,” said Mahesh Ramanujam, President and CEO, USGBC. “President Obama is a global leader and a longtime friend of the green building community. While in office, his administration negotiated the landmark Paris Climate Accords, expanded the impact of our field and helped open the door for energy efficiency investments in both the public and private sectors. I know that when he joins us on the keynote stage in November, he will impart his ideas, passion and vision to our growing global green building family.”
FEMA calls for requiring up-to-date building codes in federal and state grants and programs
The Mitigation Framework Leadership Group (MitFLG), chaired by the Federal Emergency Management Agency (FEMA), released the National Mitigation Investment Strategy (NMIS), a unified national strategy on mitigation investment that reduces risks posed by natural hazards and increases the nation’s resilience to disasters. The MitFLG is composed of 14 federal agencies and departments as well as state, tribal and local officials and is charged with coordinating the strategy’s implementation. The International Code Council provided comments on draft NMIS proposals and worked closely with FEMA during its development.
Keynote speakers to serve as guides to future of safety, new products at AAMA Fall Conference
Two speakers will address the topics of product installation and plant safety at the American Architectural Manufacturers Association (AAMA) Fall Conference (Sept. 30-Oct. 3). Richard Hawk, motivational safety speaker and trainer for Make Safety Fun, will give a keynote presentation entitled, “The Future of Safety in Manufacturing Plants.” Matt Risinger, owner of Risinger & Co., specializes in architect-driven projects and will discuss installation techniques.
AAMA to host Sept. 10 webinar on tornado, hurricane storm shelters with Dave Stammen
The American Architectural Manufacturers Association (AAMA) will host a complimentary webinar entitled “ICC 500 – Tornado and Hurricane Storm Shelters” on Sept. 10. It will provide an overview of the history of storm shelter guidelines, how ICC 500 was developed and the code requirements that drive storm shelter construction. Leading the webinar is Dave Stammen, principal engineer for the Building Science Group at UL. Stammen also will address specific details regarding the testing requirements found within ICC 500-2014.
Dodge Momentum Index July decline due to institutional pullback
The lower reading for the Dodge Momentum Index in July was due to a 10.2% pullback by its institutional segment following a 6.0% increase in June. The commercial segment in July was basically flat, slipping a slight 0.3%.
AAMA and IGMA to Unify as One Combined Organization
The memberships of the American Architectural Manufacturers Association (AAMA) and the Insulating Glass Manufacturers Alliance (IGMA) both voted to proceed with combining into one organization with a new name, Fenestration and Glazing Industry Alliance (FGIA). “The value of the new organization will be a stronger industry voice, offering members and the industry single-source access to critical information,” said AAMA Board Chairman Donnie Hunter (Kawneer). “With knowledgeable professionals from both the fenestration and glass industries, better synergy for the whole finished fenestration product will be available, as well as direct access to Canadian market, codes and regulatory expertise. A combined organization also delivers expanded technical competencies and a broader document base to support more extensive educational opportunities for members,” he continued.
BIA opens entries for 2019 Brick in Architecture Awards
The BIA has opened its entries for the 2019 Brick in Architecture Awards—now celebrating 30 years. Architects or designers may submit projects in which new clay brick products comprise the predominant exterior building or paving material.
AAMA releases new Curtain Wall Manual
Publication of AAMA CWM-19, the “Curtain Wall Manual,” marks the culmination of efforts by volunteers from AAMA Curtain Wall/Storefront Council member companies to update and enhance the former AAMA MCWM1-89, the “Metal Curtain Wall Manual.” It also incorporates content from several other related AAMA publications for ease of access.
Fitwel® sets the standard for healthy communities
The Center for Active Design (CfAD), operator of the Fitwel Certification System, today announces nine of the leaders who are piloting Fitwel Community, a new standard for optimizing holistic health benefits in neighborhood-scale projects. “The Community Scorecard brings CfAD’s core expertise in neighborhood design and development to the Fitwel certification standard, allowing us to share this knowledge at scale, and to impact projects around the world,” says Joanna Frank, President & CEO at CfAD. “We are grateful to our pilot partners for their leadership in creating market transformation at the neighborhood scale.”
Despite signals of impending declines, continued growth in nonresidential construction is expected through 2020
The American Institute of Architects (AIA) announces that spending on nonresidential building construction is expected to increase almost four percent this year and more than two percent in 2020, according to the new AIA Consensus Construction Forecast.
June construction starts increase, while first six months down from a year ago
According to Dodge Data & Analytics, new construction starts in June advanced 9% from the previous month with increases in nonresidential building, office buildings, public buildings, healthcare facilities, and warehouses. However, through the first six months of 2019, total construction starts on an unadjusted basis were down 8% from the same period a year ago.
Coloradans recycled more than 650,000 gallons of paint in Colorado — Equivalent to an Olympic-sized pool
PaintCare has collected and processed more than 2.37 million gallons of paint since it began in 2015. This effort helps ensure leftover paint is managed responsibly to divert it from the waste stream and better protect the environment.
Internationally acclaimed architect Alejandro Aravena is the 2019 recipient of the ULI J.C. Nichols Prize for Visionaries in Urban Development
Internationally acclaimed architect Alejandro Aravena, whose rise to prominence stemmed from his ability to synthesize design challenges into solutions that channel people’s capacity to create vibrant communities, has been named the 2019 recipient of the Urban Land Institute’s (ULI) J.C. Nichols Prize for Visionaries in Urban Development.
The Tile Doctor introduces line of sustainable, low environmental impact Tile Installation Products
The Tile Doctor, a provider of innovative, eco-conscious products and solutions for the tile industry, has introduced ZHERORisk® products, a new line of non-toxic, non-corrosive and sustainable products for tile applications, including Litokol® Aquamaster Waterproofing, Litokol® Litoelastic EVO and Litokol® Epoxy Élite EVO.
INSTALL announces expanded partnership with Department of Veterans Affairs, addition of fourth Master Construction Specification
“The relationship between INSTALL and the VA has resulted in some of the most impressive installations in the healthcare industry,” said John T. McGrath, executive director, INSTALL. “By adding resilient sheet flooring to its Master Construction Specifications, the organization will safeguard future projects by working with trained, certified and professional contractors.”
Council on Tall Buildings and Urban Habitat announces initial keynote speakers for 10th World Congress 2019
The Council on Tall Buildings and Urban Habitat (CTBUH) announced the initial keynote speakers for the 10th World Congress, which will be held in Chicago from Monday, October 28 to Saturday, November 2, 2019. Speakers include Bjarke Ingels of Bjarke Ingels Group; Adrian Smith and Gordon Gill of Adrian Smith + Gordon Gill Architecture; Moshe Safdie of Safdie Architects; and Joe Berridge of Urban Strategies, Inc.
NTA, Inc. holds groundbreaking ceremony for its new corporate campus in Bryan, Texas
NTA Inc., a leading provider of testing services, product certification, inspection, engineering, off-site construction plan review, and code evaluation, held its official groundbreaking ceremony today for its new facility in Bryan, Texas.
Refine your skills at CONSTRUCT 2019
CONSTRUCT offers a variety of different solutions-driven learning opportunities for you to stay up-to-date on the latest trends, refine your skills, and increase your knowledge that will in turn give you a competitive edge in your field. During the three-day educational program you could earn 18+ hours in CEUs with AIA LUs/HSW, BOMI, ICC, IIBEC, GBCI and/or NARI.
Evolution of retail, impact of public-private partnerships to be explored at the Urban Land Institute’s 2019 Fall Meeting
The ongoing evolution of retail, as well as the growing need for public-private partnerships, are among the many topics that real estate industry experts will be discussing at the Urban Land Institute’s 2019 Fall Meeting.
Dodge Momentum Index increases in June
Despite the improvement shown by Dodge Data & Analytics’ Dodge Momentum Index in June, planning for commercial and institutional building projects has clearly stepped back from the torrid pace set during the first half of 2018. Indeed, the average of the overall Momentum Index through the first six months of 2019 was 4.3% lower than the same period a year ago, with the commercial component down 5.2% and the institutional component down 3.0%.
ACI Certification Verify App now available for download
“ACI-certified workers are critically important to the concrete industry, as they provide assurance that testing, placing, and inspecting are performed correctly. Through our certification programs, ACI is strengthening the workforce with competent and proven individuals who can perform their jobs in a way that will help ensure longevity for the industry,” continued Nehasil.
Expanding AEC collaboration at CONSTRUCT with new show features
“Each year we look to enhance CONSTRUCT for our attendees and exhibitors. The new show features provide additional ways AEC communities can connect and collaborate. Face-to-face engagement is vital to the success of the industry and CONSTRUCT is the platform for continued collaborative learning” said Douglas Lugo, CONSTRUCT Show Director. This year’s educational program includes a top-notch line-up of influential industry speakers. Some of the featured speakers include Joseph Lstiburek, PhD, Paul Doherty, Beth Stroshane, Marc Chavez, Lane Beougher, and Cherise Lakeside, as well as over 65 other thought leaders and experts in the industry. Those that participate in education at CONSTRUCT can earn over 18+ hours of CEU’s from AIA, BOMI, CSI, GBCI, IIBEC, ICC, and/or NARI.
Emre Arolat Architecture engaged to design Alcantara Gardens mixed-use complex in the heart of Lisbon
“Regardless of the city or place, the process of urban renewal as it becomes a way of transformation and gentrification is highly critical where one of the common tendencies of the modern world is to alienate or even underestimate the existing environment while introducing a new structure. Instead of this notion which does not give credit to any kind of physical, cultural or otherwise continuity, we embody an approach that incorporates the spirit of the place, interprets it, and in this context, paves the way for the socio-cultural continuity of the city,” said EAA founder, Emre Arolat.
Marissa Kasdan, director of KTGY’s R+D Studio, relocates to firm’s Tysons, Virginia office
Marissa Kasdan, director of KTGY’s R+D Studio, has relocated from KTGY Architecture + Planning’s Irvine, California office to the firm’s Tysons, Virginia office where she is expanding the nationwide scope of KTGY’s R+D Studio. In her role, Kasdan leads the creation and execution of R+D projects at KTGY, exploring new and emerging ideas related to building design and technology.
Teknion’s New York showroom achieves WELL & LEED certification
“On July 11, Rachel Gutter, President of International WELL Building Institute, presented Teknion with a plaque acknowledging and honoring our Gold certification,” said Tracy Backus, Director, Sustainable Programs, Teknion. “The presentation, held in our showroom, was supported heavily by our friends at IWBI, the community at large and our staff, who will benefit the most from the space. People are motivated to improve their well-being and when we consider the built and natural environments together, we find that what’s best for the planet is what’s best for people.”
EMEX Holdings, LLC makes strategic investment in BLUEFIN, LLC
“We are excited to be joining the EMEX Holdings team,” commented Richard Rast, Founder and CEO of BLUEFIN, LLC. “BLUEFIN has always focused on improving facility performance for our customers through a suite of asset management services in roofing, pavement, building envelope, and renewable energy consulting. Combining BLUEFIN with EMEX extends our service offerings more deeply into facility energy issues, including renewables, sustainability, and demand management. I’m proud to have this opportunity for myself and everyone at BLUEFIN.”
Consolidated Glass Holdings appoints Varevice as territory sales manager
In his new role, Varevice will work with the CGH Architectural Division—including J.E. Berkowitz, Dlubak Specialty Glass, Columbia Commercial Building Products, and Solar Seal—to grow key accounts in New Jersey and Pennsylvania.
Linetec wins Wisconsin Business Friend of the Environment Award
“We are proud of our long-standing reputation as a leader in environmentally conscious practices and sustainable finishing options,” said Rick Marshall, Linetec’s president. Linetec instituted a paint solvent management and recycling program with one of its suppliers. The supplier safely cleans the used solvent and returns it to Linetec for re-use. On a yearly basis, 190.6 tons of waste solvent are recycled and 128.3 tons of recycled solvent are purchased.
YKK AP America expands Southwest sales team with the addition of architectural sales representatives
Bill Hickman and Kim Kloss will now support the company’s customers in the region and strengthen YKK AP’s local service to the market. Both will be based out of the Dallas branch.
Emporia State University’s new Schallenkamp Hall designed by KWK Architects/HTK Architects team opens
Emporia State University in Kansas held a ribbon cutting ceremony on July 26 to officially open its brand-new Schallenkamp Hall. The modern living/learning community was designed by St. Louis, MO-based KWK Architects, with HTK Architects of Topeka, Kansas serving as the architect-of-record.
M-Rad Inc.’s new headquarters in Los Angeles showcases a transformative environment
Upon entering Los Angeles-based architecture and design studio, M-Rad Inc.’s new headquarters visitors are welcomed into the space’s generous open floor plan. The office is outfitted with modern, custom furnishings in line with the studio’s streamlined architectural style that is visualized throughout. A custom reception desk is located adjacent to a glass-walled conference room designed specifically to reinforce a sense of transparency and collaboration throughout the space.
Harrisburg University of Science and Technology breaks ground on second academic tower
“As the University expands its downtown Harrisburg footprint with this second academic tower, Stantec’s work for HUST represents the latest in a growing trend for health sciences education,” Alex Wing, principal for Stantec. “Statistics from the Bureau for Labor indicate healthcare occupation employment is projected to grow 18 percent through 2026, much faster than the average for all occupations, adding about 2.4 million new jobs. Because of this greater demand for healthcare services, academic institutions will find value in establishing flexible facilities able to adapt to changing needs.”
The Denver studio of Perkins and Will announces new design leadership
A third-generation Colorado native and alumnus of the University of Colorado, Ault has over 20 years of experience in the architecture field. His resume includes a wide range of projects, both in Colorado and abroad, for clients in the civic, cultural, higher education, public, and aviation sectors. He subscribes to the philosophy that “design doesn’t happen in a vacuum,” and that a collaborative approach to architecture is always the strongest.
TRIA welcomes Natasha Pirman, Ph.D. as lab programmer and planner
“We are beyond excited to welcome Natasha to TRIA’s experienced lab design team, increasing our in-depth knowledge base,” said Jeannie Thacker, AIA, NCARB, LEED AP BD+C, co-founder and principal of TRIA. “She brings analytical thinking and understanding that has already enhanced our highly-effective programming and planning process. Her research accomplishments and ability to deeply connect with end users will significantly contribute to the project team’s ability to plan functional laboratory spaces for clients in the sciences.”
Hyatt Centric Philadelphia tops out
The final steel beam was raised Thursday on Philadelphia’s new Hyatt Centric hotel, one of the newest properties in the lifestyle hotel brand’s international portfolio. The project team includes Clemens Construction – contractor; DAS Architects – architecture and interior design; Becker & Frondorf – project management; Crème – interior design; Harman Group – structural engineering; Bala Engineers – m/e/p engineering; Bohler Engineering / Maser Consulting – site / civil engineering; Tim Haahs – parking; Lighting Practice – lighting design; Metropolitan Acoustics – acoustical design; Re:Vision Architecture / Setty & Assoc – sustainability; RWDI – façade; Design Difference – food service.
Consolidated Glass Holdings names Randisi as new director
In his new role, Randisi will be responsible for overseeing national accounts for the Consolidated Glass Holdings’ Architectural Glass division—those served by J.E. Berkowitz, Solar Seal, Columbia Commercial Building Products and Dlubak Specialty Glass. In addition, Randisi will serve as a key resource for architects and CGH’s national accounts, offering design assistance and technical support for architectural glass specifications.
Vitro Architectural Glass names Hammond technical support manager
In his new position, Hammond will provide technical support and direction to members of the Vitro Certified™ Network program, primarily in the areas of product application and process training. He also will take a leadership role in managing Vitro Glass product stewardship initiatives such as environmental product declarations (EPDs) and company participation in the Cradle to Cradle Certified™ products program.
Shepley Bulfinch elevates Matthew Gifford, AIA, LEED AP, to principal
Shepley Bulfinch, a national architecture firm with offices in Boston, Hartford, Houston, and Phoenix, announced yesterday the promotion of Matthew Gifford, AIA, LEED AP, to principal. His recent work with Smith College and Loyola University Maryland further showcases Matt’s values-based approach to sustainability to create healthier buildings for both people and the planet, while providing clients with creative solutions to sustainability through an integrated design process.
“In the Heart of this Infinite Particle of Galactic Dust, 2019” sculpture transforms Willis Tower’s Wacker Drive lobby
EQ Office has reopened Willis Tower’s Wacker Drive lobby, featuring a new art installation created by artist Jacob Hashimoto. The lobby has been transformed into an open, light-filled entryway as part of Willis Tower’s more than $500 million renovation project, the biggest restorative transformation in the building’s 46-year history.
Walter P Moore, Gensler and project team celebrate Bank of America Tower’s LEED v4 Platinum for Core and Shell designation
Bank of America Tower’s LEED v4 Platinum for Core and Shell designation is the first in the United States and the highest scoring in the world. Environmental features include daylight harvesting technology, a 40 percent parking reduction, tenant metering, alternative vehicle charging stations, and a rainwater collecting façade system.
Kulana Hale, mixed-use development in Kapolei, to help address the critical issue of affordable housing in Hawaii
SVA Architects joins development team and Governor Ige for Phase II groundbreaking of Kulana Hale, mixed-use development in Kapolei, that will help address affordable housing in Hawaii. According to the National Low Income Housing Coalition, Hawaii is the most “Out of Reach” rental housing market, with the highest housing wage in the nation. Earning minimum wage of $10.10 per hour, a Hawaii resident would need to work 111 hours each week to afford a modest one-bedroom apartment at fair market prices.
Francis O’Neill joins Apogee Renovation as an account executive serving New York City and the New England states
Apogee Renovation has added Francis O’Neill as an account executive for the Northeastern region. He assists building developers, owners and managers to reduce energy costs, increase tenant satisfaction and improve overall value of their commercial properties in New York City, New Jersey, Connecticut, Rhode Island, Massachusetts, Vermont, New Hampshire and Maine. Apogee Renovation provides high-performance glass, aluminum framing and window system solutions to optimize energy efficiency and enhance aesthetics of commercial properties.
240 Lorton, a collaborative effort between MBH Architects, OPI Commercial Builders and Dewey Land Company
The City of Burlingame, California has long been a desirable area for real estate developers due to its central Peninsula location, which is easily accessible to amenities such as shops, restaurants, and public transportation. New to the block, 240 Lorton is the product of a working relationship between Alameda, California-based firm MBH Architects, OPI Commercial Builders, and Dewey Land Company (DLC).
Latitude 33 promotes Nicholas J. Psyhogios, PE, to Principal
Latitude 33 Planning & Engineering announced earlier this month, that Nicholas J. Psyhogios, PE is its newest Principal. A registered civil engineer, he has over 20 years of experience with residential, commercial, utility, wetland restoration, and public sector projects.
Jesús Vassallo recipient of the Shepley Bulfinch Award
The Shepley Bulfinch Award grants funding to a faculty member — or team of faculty members — to conduct research that investigates materials or sustainability. Jesús Vassallo was selected for the award for his project “Tall Timber.”
Linetec promotes Paul Bratz to quality assurance manager and Brandon Slowiak to paint operations manager
Linetec’s Paul Bratz has been promoted to quality assurance manager and Brandon Slowiak has been named to Bratz’s previous role as paint operations manager. Linetec states that together, they support the company’s continued growth and its customers’ ongoing need for high-quality, high-performance, finished, architectural aluminum products.
New assisted living and memory care community to open this fall
OZ Architecture has designed a new 126,000-square-foot assisted living and memory care community, Atria Westminster, in the City of Westminster, Colorado. OZ Architecture designed the five-story residential building with classic brick and stucco exterior and gabled roof to create congruity within the surrounding neighborhood, while interior design elements recall the natural landscape and iconic Colorado red rock formations.
Owens Corning appoints Todd Fister President, Insulation
Todd Fister has been named President, Insulation, effective July 15. Mr. Fister succeeds Julian Francis, who will be stepping down to become President and Chief Executive Officer of Beacon Roofing Supply.
Stantec selected as partner on Antarctic Infrastructure Modernization for Science (AIMS) project
Parsons, a subcontractor to the Leidos Antarctic Support Contract, has selected Stantec as the lead designer and design manager on a design-build team to handle design, architecture leadership, and interiors-planning assessments for the National Science Foundation’s (NSF’s) Antarctic Infrastructure Modernization for Science (AIMS) project. AIMS is designed to ensure that major portions of McMurdo Station—the logistics hub for the NSF-managed U.S. Antarctic Program, and the largest research facility on the southernmost continent—remains a state-of-the-art platform capable of supporting world-class Antarctic science for the next 35 to 50 years
Western Specialty contractors expands roofing business in Kansas City Area with acquisition of Great Plains Roofing and Sheet Metal
Western Specialty Contractors has acquired the assets of full-service, commercial roofing and sheet metal contractor Great Plains Roofing and Sheet Metal of Kansas City. Great Plains offers a number of roof systems, including: mechanically fastened and adhered TPO roof systems; mechanically fastened, adhered and ballasted EPDM rubber roof systems; modified bitumen hot and cold applied roof systems; built-up asphalt surfaced and gravel surfaced roof systems; and standing seam metal roof systems.
KTGY Architecture + Planning’s Tysons office welcomes Lauren Young as regional development director
Lauren Young has joined the Tysons office of KTGY Architecture + Planning as regional development director. In her new role, Young is responsible for strengthening and growing client relationships in the Washington, D.C. Metro, Mid-Atlantic, Northeast and Southeast regions of the U.S. and contributing to the firm’s client-focused initiatives. The Tysons office of KTGY focuses on architecture and planning for residential and mixed-use developments from for-sale single-family residential to multifamily communities, ranging from affordable to luxury.
Consolidated Glass Holdings appoints Cummings as vice president of architectural sales and marketing
In his new role, Cummings will be responsible for leading both inside and outside sales teams for CGH’s architectural division—which includes J.E. Berkowitz and Solar Seal—as well as the company’s estimating and marketing departments.

