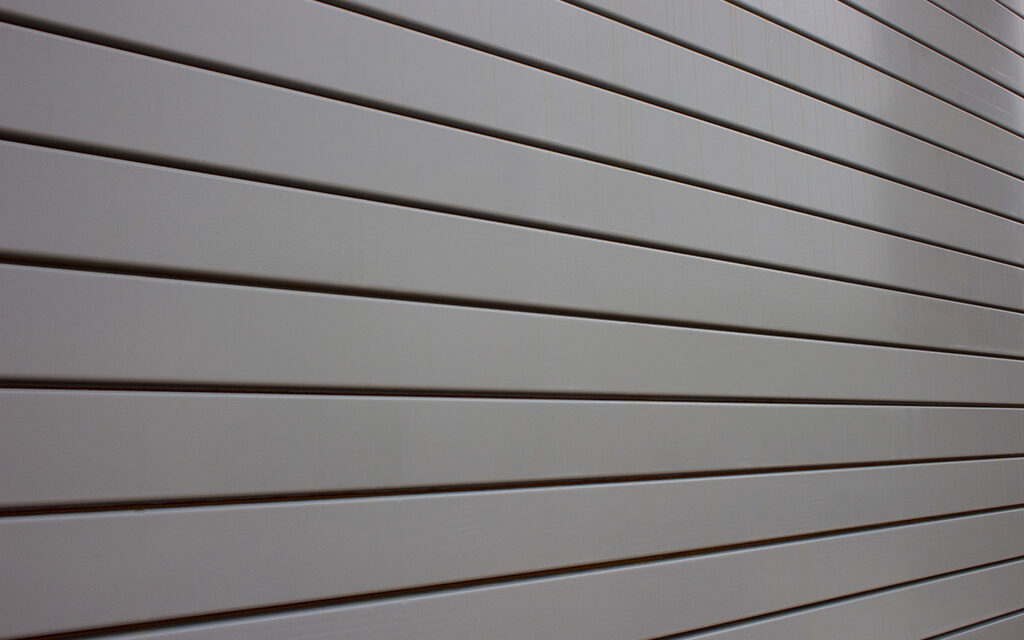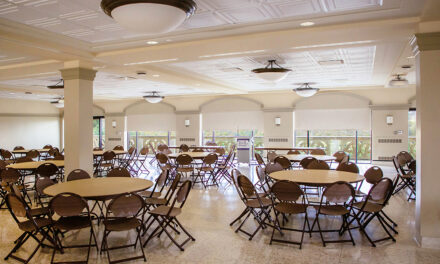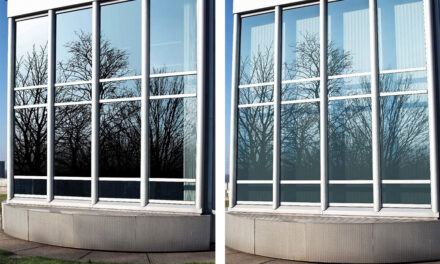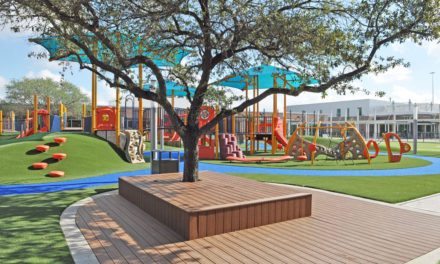Specifications are an essential part of the design process, but not the most glamorous. It was said by Charles Eames that “the details are not the details, they make the design.” If the specification is unclear or lacking detail, it will often result in the wrong product being installed. In the case of high-performance rolling doors and grilles, this can cost a company both time and money.
When specifying rolling doors and grilles, there is additional pressure to select products that balance form and function while meeting a litany of stringent building codes. From saving lives during a tornado to halting the spread of smoke during a fire to meeting ADA requirements for parking facilities, the right closure solution plays a critical role in the success, and legality, of a building’s design and usage.
In order to emphasize the magnitude of selecting the right closure systems, we’ve highlighted several codes and requirements driving specifications in the rolling door and grille market.
International Energy Conservation Code (IECC)
Specifiers and building owners are increasingly demanding products that meet and exceed code requirements, particularly in relation to energy savings. The focus on “green” is becoming more widespread, leading to changes in regulations, codes, green building rating systems, and building products. Specifically, code authorities have highlighted that reducing air infiltration and improving insulation is critical for improving the performance of exterior energy-efficient doors.
One of these mandates, The International Energy Conservation Code (IECC), was created to address the design of energy-efficient building envelopes and the installation of energy-efficient mechanical, lighting, and power systems through requirements emphasizing performance. This code establishes minimum regulations for energy-efficient buildings using prescriptive and performance-related provisions.
Its impact is widespread – many state and local governments have already adopted the IECC. One area of interest is that its requirements reduce the allowable air infiltration rate for coiling doors. Section C402.5.2, for example, requires that air infiltration for fenestration assemblies cannot exceed 1.00 cfm/ft2.
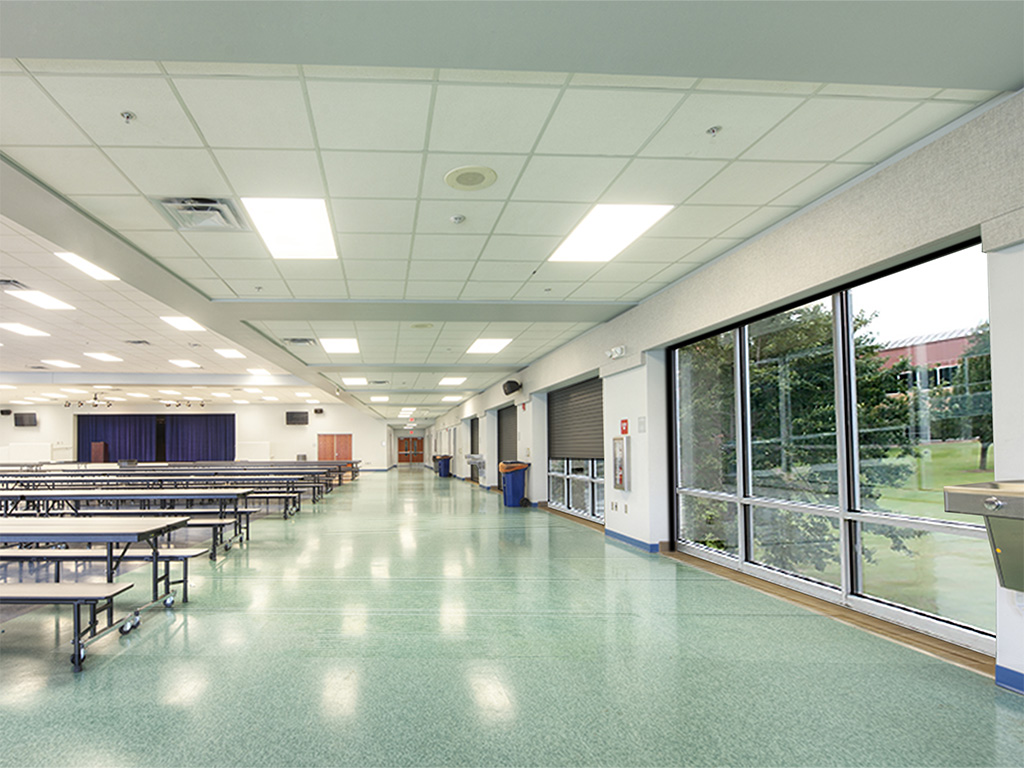
Courtesy of CornellCookson
Promoting life safety with FEMA P-361 and ICC 500
The United States experiences more tornadoes than any other country, reporting more than 1,200 per year. To put things into perspective, that is four times the number of tornadoes that Europe experiences annually. This sad reality is why Federal Emergency Management Agency (FEMA) P-361 and International Code Council (ICC) 500 standards were created to provide guidelines and requirements to promote life safety during these natural disasters.
The primary function of FEMA P-361 is to provide guidance on best practices related to the design, construction and operation of safe rooms. It focuses on the criteria needed to build a safe room that provides near-absolute protection of occupants during tornadoes and hurricanes.
Using the first edition of FEMA P-361 as guidance, ICC 500 was written as a consensus standard to codify the design and construction requirements of storm shelters or tornado rooms. The purpose of this standard is to establish minimum requirements to protect individuals from the high winds that are produced by tornadoes and hurricanes. The standard includes all aspects relative to the design, construction and installation of the storm safe room shelter.
In 2009, the International Building Code (IBC) and International Residential Code (IRC) incorporated ICC 500 to regulate the design and construction of buildings (and safe rooms within buildings) that are designated as storm shelters or tornado safe rooms. All states that have adopted 2015 IBC or more recent, require all storm shelters to meet the ICC 500 standard.
Eliminating elevator lobbies while saving lives
Architects and designers have long been limited in their specification of compliant design solutions that meet International Building Code (IBC) elevator lobby requirements. Elevator lobbies stop smoke from reaching elevator shafts which act as a chimney, drawing deadly smoke to upper floors.
Considering smoke inhalation causes more deaths than burns in the United States, according to the National Fire Protection Association, any alternative to a lobby elevator must be compact, high-cycle, reliable and easy to service – all while meeting the strictest of codes.
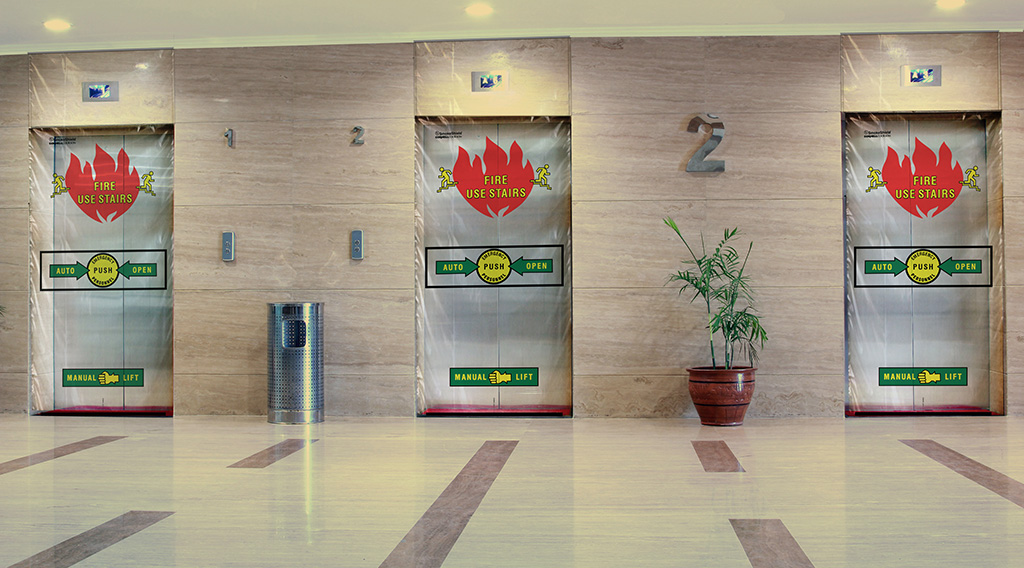
CornellCookson’s SmokeShield® eliminate the IBC elevator lobby requirement when possible, but it also allows designers to pursue more spacious building designs, or simply create more revenue-generating floor space. Most importantly it stops killer smoke in its tracks, allowing building occupants precious time to evacuate in emergency situations.
Meeting ADA requirements for accessible design in parking structures
The vast majority of parking structures in the United States were built long before modern ADA standards and building codes took effect. As a result, retrofitting the high traffic, low headroom access points in these aging facilities presents a unique set of challenges.
A traditional rolling grille wraps around the shaft at 45-degree angles,” explains Heather Bender, product manager for high-performance doors at CornellCookson. “It continues to stack and stack until the grille is fully rolled up into the head-unit. This creates a significant number of voids and a large coil.”
The issue with such a large coil is that it reduces headroom for ingress and egress points below the 98” threshold – a minimum requirement for ADA compliance. Anything below this figure does not allow safe entrance for lifted vans. It also makes it a challenge for emergency vehicles, such as ambulances, to enter restricted areas.

CornellCookson’s Extreme® 300 Series MicroCoil® Grille. This product development reduces headroom for rolling grilles by nearly 50% all while providing the desired level of safety and security.
Keeping occupants safe after installation
Underwriters Laboratories (UL) introduced the UL 325 standard in 2010 to provide products that are safe, particularly through preventing electrical and fire hazards. This standard governs all motor operators on door systems, ensuring they are tested at a nationally recognized testing laboratory and deemed safe.
Under UL 325, if an operator of a commercial rolling application is installed less than 8 feet above the door, then all pinch points, meaning any exposed moving parts, must be protected by covers provided by the operator manufacturer. The standard also requires commercial door operators to be installed as either constant pressure to close or with a compatible sensing device that can be monitored for proper function by the door operator.
A door or grille is also required to only function by constant pressure to close operation if it is equipped without a monitored or properly functioning primary entrapment protection device. This means that in order for the door to close, a person must manually push and hold the close button until the door is closed. The control station must be mounted within sight of the door.
While CornellCookson complies with the UL 325 standard, commitment is needed from every party involved. Not only is the manufacturer responsible for the safety of these products, but also the designer, specifier, dealer, installer, technician, and end-user. The new standard affects the entire process from specification to installation and use.
By complying with the UL 325 standard, you will be providing the highest safety and liability prevention available for these systems from start to finish. Likewise, specifying the right door that adheres to proper code requirements will save time and money for all stakeholders.
About the author
 Siva Davuluri
Siva Davuluri
Vice president of marketing at CornellCookson
Siva Davuluri has led many new product development projects for CornellCookson high performance product lines.

