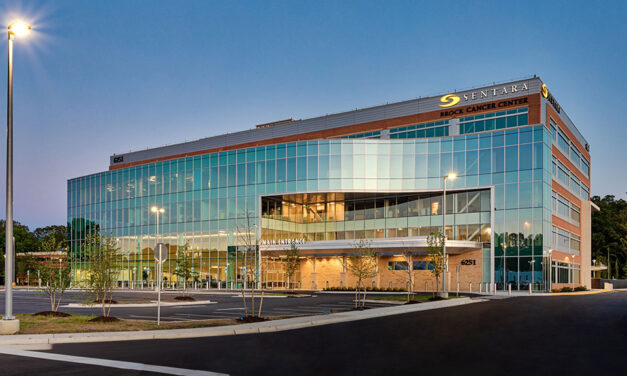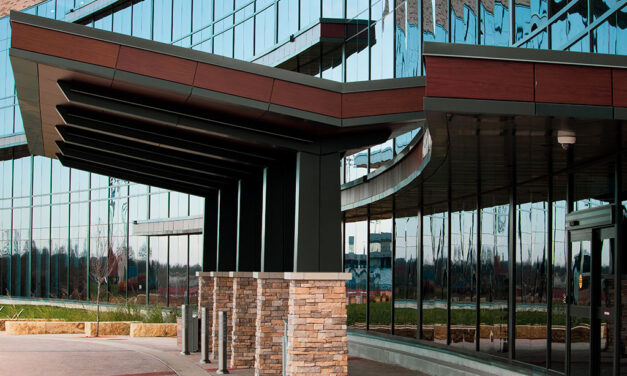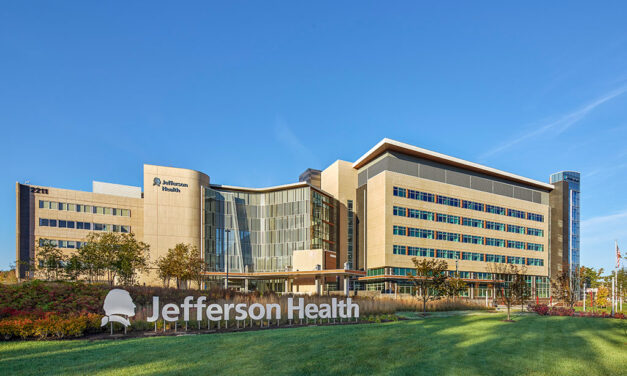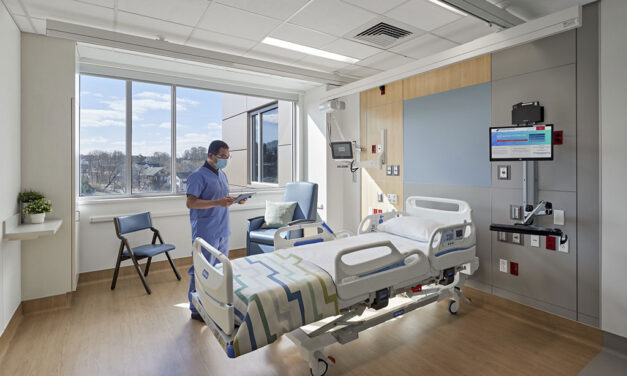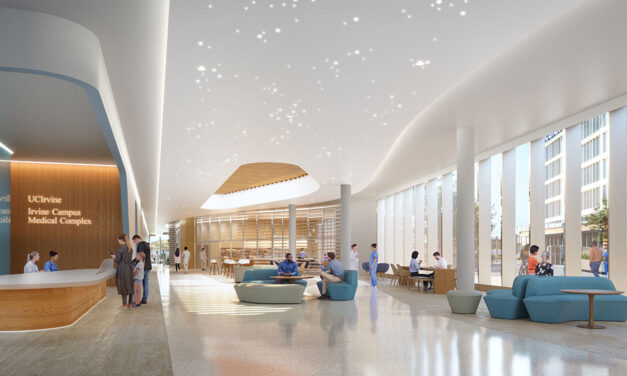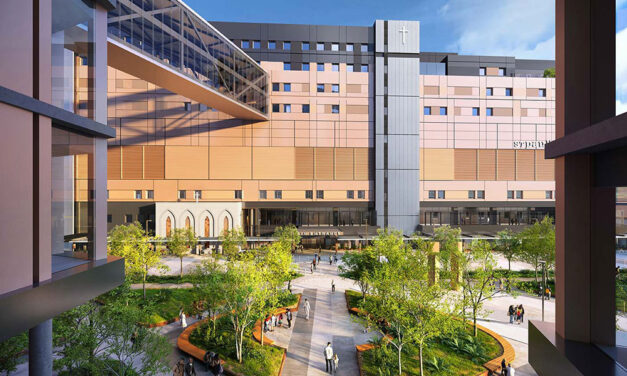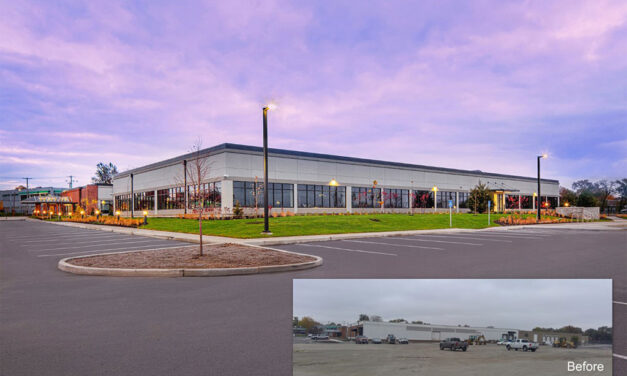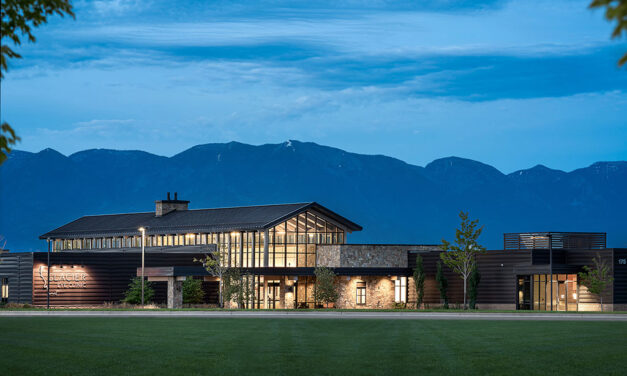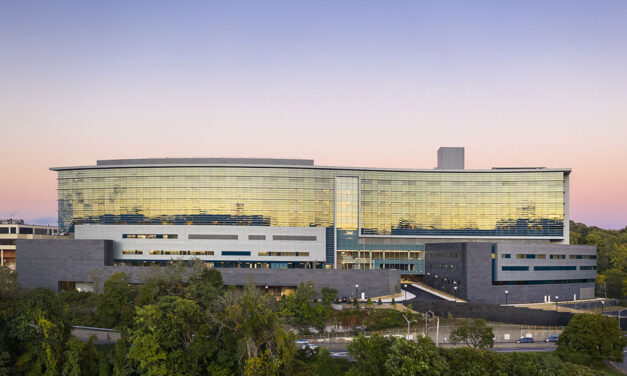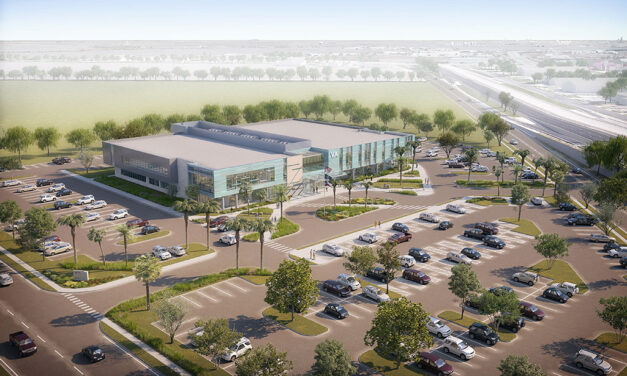Category: Healthcare facility design
healthcare design
[adrotate banner="9"]
Sentara Brock Cancer Center features Acurlite skylight finished by Linetec in durable anodize
The Sentara Brock Cancer Center was designed by Odell Associates with the patient’s health journey and customer experience as a top priority. Entering through the building’s main entrance, the patients, medical professionals, staff and visitors are warmly greeted and protectively sheltered by a transparent, single-pitch canopy skylight. Manufactured by Acurlite Structural Skylights, the canopy’s aluminum framing system was finished by Linetec in durable, Class I Clear Anodize.
Read MoreWestern Specialty Contractors fabricates, installs custom wall panels on exterior of new Lawrence Memorial Health West in Kansas
Western Specialty Contractors Architectural Sheet Metal Branch 123 in Kansas City, Kansas recently completed fabrication and installation of custom-colored Aluminum Composite Metal (ACM) wall panels on the new Lawrence Memorial Health West (LMH West) in Lawrence, Kansas.
Read MoreCallisonRTKL breathes new life into Jefferson Cherry Hill Hospital
Global architecture, design, and strategy firm CallisonRTKL (CRTKL) worked alongside Jefferson Health to design and expand the health system at their Cherry Hill, N.J. campus. Completed in November 2020, the expansion added public spaces, surgical services, diagnostics, an outdoor dining terrace, cafeteria, healing garden, pharmacy, 120 inpatient beds, and 90 patient rooms to the existing hospital.
Read MoreHED completes new med/surg unit at St. Elizabeth’s Medical Center
The St. Elizabeth’s Medical Center has opened a new med/surg unit in Brighton, Massachusetts designed by HED. Led by the design team at HED, and working closely with our engineering partners from BR+A, this new med/surg unit adds 16 patient beds, including 2 isolation rooms, to the hospital’s existing 140 med/surg bed count.
Read MoreUCI Medical Center Irvine awarded to Hensel Phelps + CO Architects design-build team
The University of California, Irvine, awarded the UCI Medical Center Irvine project to the Hensel Phelps + CO Architects design-build team. The new medical center embraces UCI’s commitment to sustainable design and construction, incorporating recycled water in the central plant and for irrigation, green power, and the preservation of the San Joaquin Marsh Reserve.
Read MoreHDR and Stantec selected to design new St. Paul’s Hospital in Vancouver
HDR in collaboration with Stantec were selected to design the new St. Paul’s Hospital Project in Vancouver, British Columbia. At more than two million square feet, this new healthcare facility will be the most extensive hospital redevelopment in the province’s history.
Read MoreKWK Architects repurposes 7.8-acre industrial site, warehouse into new office space for Washington University School of Medicine
When the Washington University School of Medicine (WUSM) purchased nearly eight acres of industrial space in 2018 for offsite offices and additional parking, it selected higher education design experts KWK Architects to lead the transformation. KWK designed a new façade and roof for the single-story warehouse to bring it up to current energy codes and update its appearance. A new, thicker insulated roof was concealed with horizontal metal panels to unify the new material palette with the existing brick on the complex’s north end. Daylighting features were designed to include a new storefront and north and east-facing sloped skylights to bring daylight into the interior spaces.
Read MoreGlacier Eye Clinic in Kalispell, Montana
Glacier Eye Clinic, designed by Cushing Terrell, is a 29,000 sq. ft. building composed on a naturally sloping site, oriented to take full advantage of the views of Glacier National Park. The grand lobby was designed to capture an abundance of natural light and create a focal point and main entry that serves as a wayfinding destination throughout the large facility.
Read MoreWalsh/Consigli completes $545 million patient pavilion at Vassar Brothers Medical Center
Walsh Construction and joint venture partner Consigli Construction have completed Nuvance Health’s new 752,610-square-foot patient pavilion at Vassar Brothers Medical Center. Designed by CallisonRTKL, the pavilion’s distinctive curved shape follows the aesthetic of the adjacent Hudson River. The building was designed and constructed to not only maximize patient care and comfort, but to deliver environmental benefits as well.
Read MoreHoefer Wysocki-US Federal Properties team selected for new VA outpatient clinic
The project team, Hoefer Wysocki, a Kansas City-based architecture firm, and US Federal Properties (USFP), a Kansas City-based developer, has been chosen to deliver a new community-based outpatient clinic for the U.S. Dept. of Veterans Affairs Texas Valley Coastal Bend Health Care System.
Read More
- PRISM winds down
- Glorya Kaufman Performing Arts Center transforms former temple with EXTECH’s translucent LIGHTWALL system
- HGA-engineered elementary school becomes first Net Zero Energy school in Wisconsin
- ACI Concrete Convention transitions to fully virtual
- Stantec to provide engineering services for Western Australia’s first comprehensive city centre university campus
- Sept. 7 webinar to provide insulating glass units guidance
- New York’s Crotona Park’s historic clock tower lanterns revitalized with EXTECH’s custom glass block assembly
- FGIA offering hands-on demonstration of installation practices during 2021 Hybrid Fall Conference
- Adolfson & Peterson Construction and Douglas Unified School District #27 break ground on Douglas High School expansion and renovation
- Total construction starts move lower in July
Cradle to Cradle Certified products
The Cradle to Cradle program certifies products based on five quality categories—material health, material reutilization, renewable energy and carbon management, water stewardship, and social fairness. Click here to see a list of building supply & materials, as well as other products, that are Cradle to Cradle certified.

