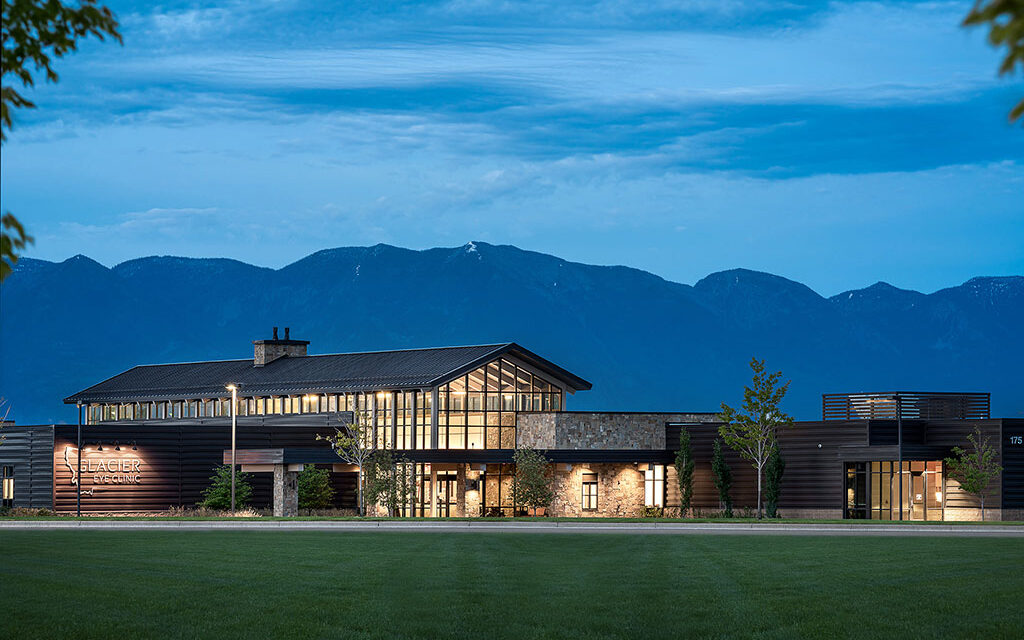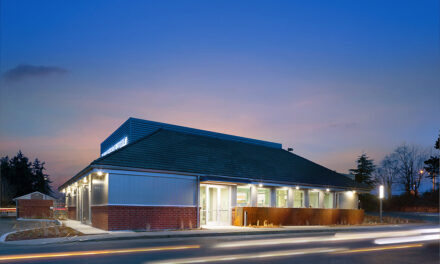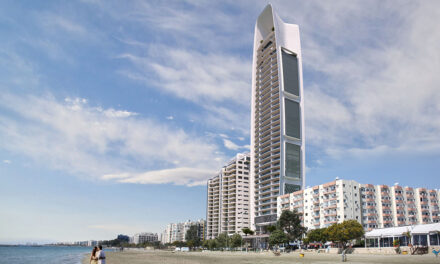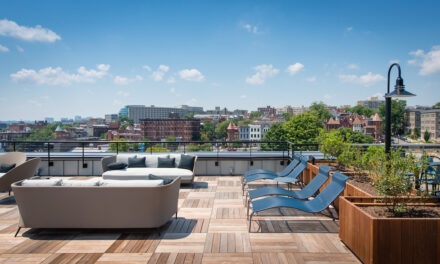Glacier Eye Clinic is a 29,000 sq. ft. building composed on a naturally sloping site, oriented to take full advantage of the views of Glacier National Park. The grand lobby was designed to capture an abundance of natural light and create a focal point and main entry that serves as a wayfinding destination throughout the large facility. Comprising exam rooms, surgical areas, optical retail area, and a brand-new addition to accommodate LASIK eye surgery, the clinic offers an “all-in-one,” specialized experience. The lobby, state-of-the art equipment, exam and surgery rooms complement the expertise of the staff and result in the client’s goal for a high-tech, patient-centered, welcoming design.
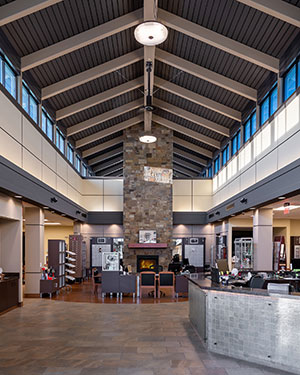
Photo credit: Rex Connell
Project Team
Cushing Terrell Services:
Architecture
Civil Engineering
Electrical Engineering
Fire Protection
Interior Design
Landscape Architecture
Land Surveying
Mechanical Engineering
Builder: Martel Construction
Photographer: Rex Connell

