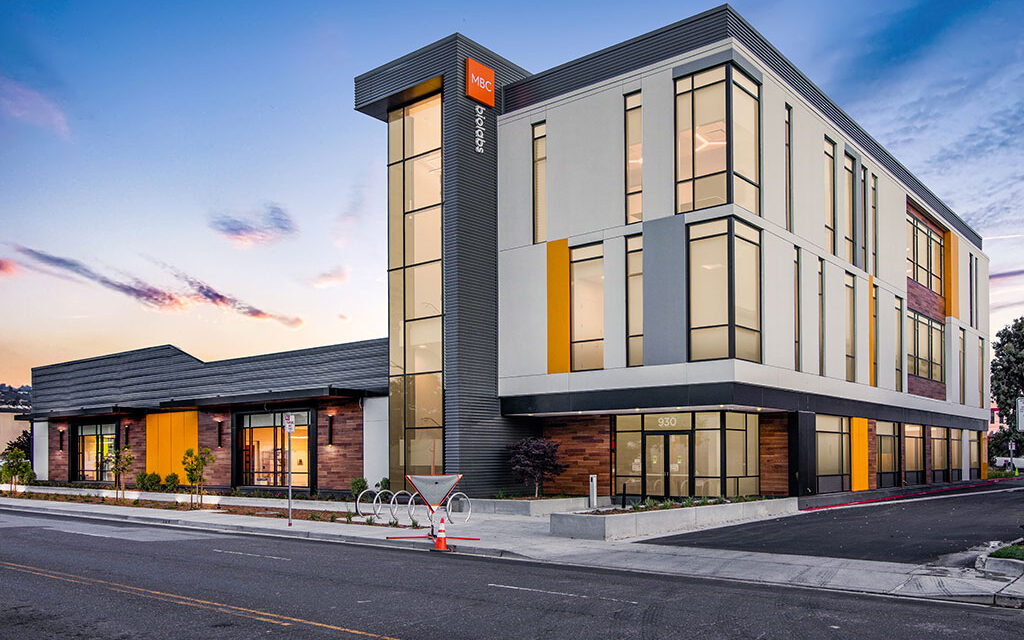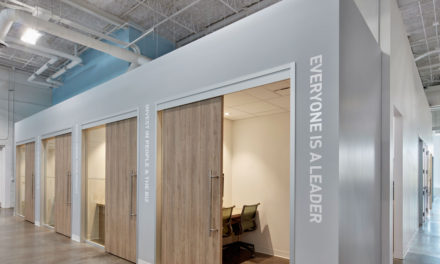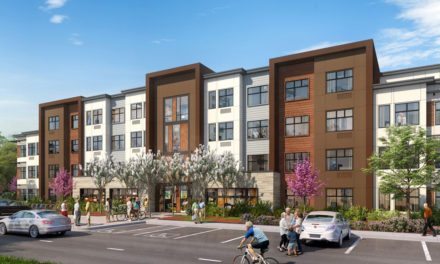MBH Architects last month announced the completion of a new MBC BioLabs laboratory in San Carlos, California. Located at 930 Brittan Avenue, in the heart of Silicon Valley, this new facility is the company’s third campus and houses four laboratory spaces, which are each being utilized by life-science startups, including those focused on coronavirus vaccine-related research programs.
While the 930 Brittan laboratory was finalizing construction in early 2020, the United States was hit by the unprecedented coronavirus pandemic. Seven Bay Area counties were among the first in the nation to implement a shelter-in-place order, with the entire State of California following suit shortly thereafter. Within the first week, MBC BioLabs and Dewey Land Company moved to have the project at 930 Brittan deemed essential. Due to the need for laboratories in the populous Bay Area, construction was permitted to continue and reach completion in August. Now, the new laboratory is home to four companies—two of which are nonprofits—that are devoted to developing fast, accurate, and budget-friendly COVID-19 tests. In fact, one company was recently awarded a National Institutes of Health Rapid Acceleration of Diagnostics (NIH RADx) grant to continue their important work. Ultimately, MBC BioLabs’ mandate is to increase the number of SARS CoV-2 tests from about 0.5 million per day to over five million per day by mid-September.
“At a time with so much uncertainty, our team is humbled to play a part in the creation of a space that has the potential to change and save lives,” said Andres Grechi, Principal at MBH Architects and lead designer on the project. “We envisioned an energized environment that would be conducive to sharing ideas and seeking innovation, while meeting a multitude of researcher needs.”
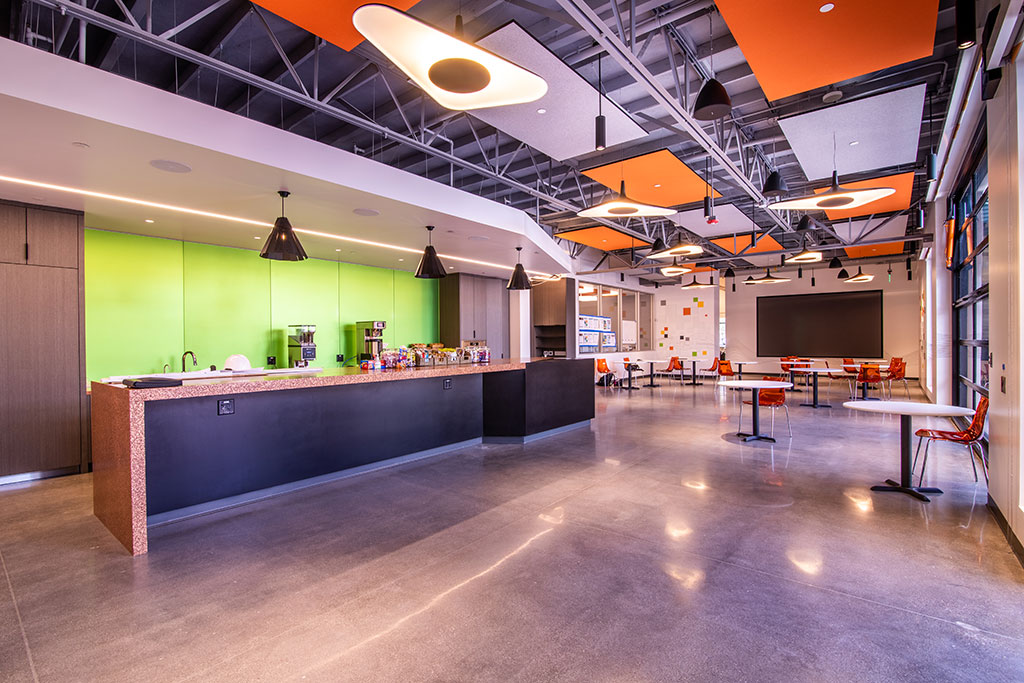
MBC BioLabs at 930 Brittan Avenue’s bright, vibrant cafe and lounge, where visitors and employees are welcomed to mingle. Photo courtesy of MBH Architects
MBH Architects began the initial design phase for 930 Brittan Avenue in 2017. The development—which consisted of three warehouses that were renovated and combined into a single facility—now includes a new ground-up three-story addition. The design objective was for the space to be colorful and lively, furnished with fun yet durable materials that would meet day-to-day researcher needs and welcome potential investors into an inviting space. Common areas were designed to encourage spontaneous interactions and allow renters comfortable places to linger. The color scheme throughout the design and materials ties in with MBC’s brand colors and connects the laboratory spaces to the common areas. To reinforce brand cohesion across locations, the design team is using many of the same materials and colors across other projects for MBC Biolabs. A standout indoor/outdoor event space can be utilized for wellness activities or gatherings, and has been a much welcomed addition that employees enjoy regularly.
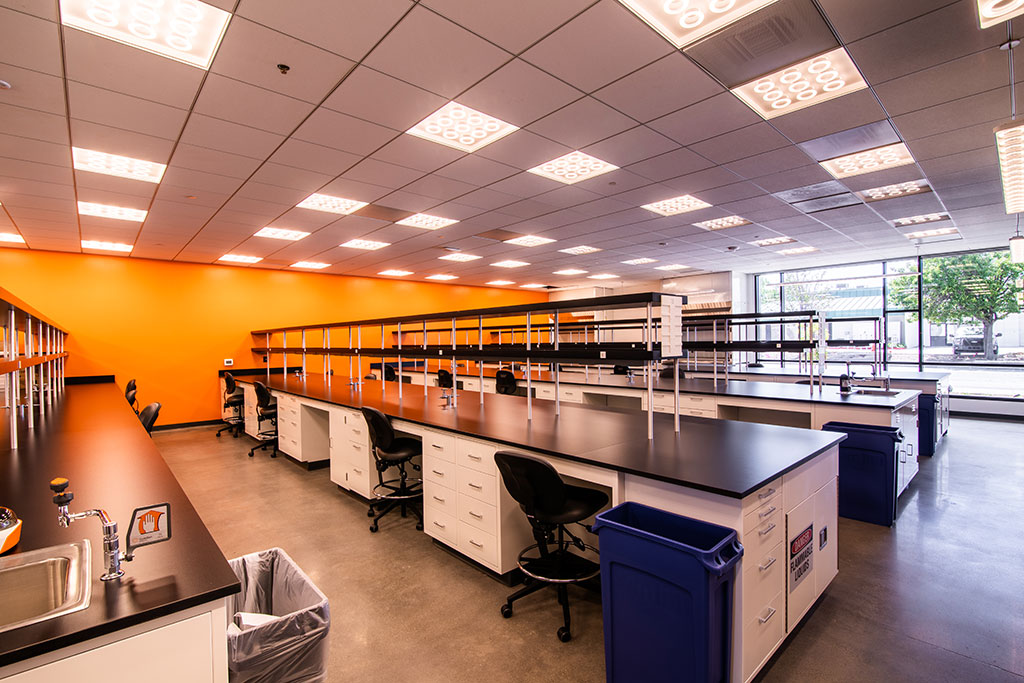
Unlike most lab environments, MBC BioLabs at 930 Brittan Avenue is inclusive of cheerful color schemes of green and orange, paying homage to the MBC logo. Photo courtesy of MBH Architects
As laboratories are energy-dense environments, MBC BioLabs, together with MBH Architects, worked hard to ensure all lab equipment appliances were Energy Star-rated. In addition, 930 Brittan’s rooftop is equipped with solar panels to help with energy production—a Bloom Energy Box will eventually be installed once an additional MBC BioLabs building has been completed adjacent at 1030 Brittan, to help the new lab campus form its own microgrid by converting fuel into electricity through an electrochemical process.
“The world has more good ideas than society is able to benefit from,” says Doug Crawford, General Manager at MBC Biolabs. “Having the right tools and environment to foster innovation is just as important as the idea itself. Thanks to the expertise of MBH Architects, our company is able to incubate exciting new concepts in a space that is highly functional and encourages the cross-pollination of radical thoughts that will change the world for the better.”
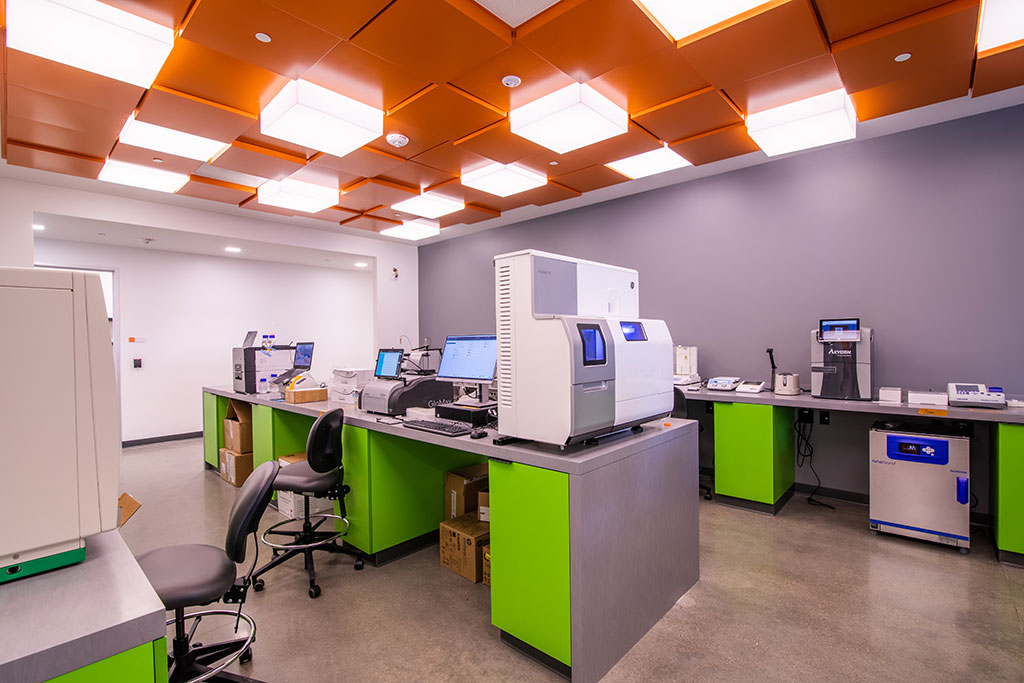
One of MBC BioLabs at 930 Brittan Avenue’s, research facilities housing state-of-the-art machinery and equipment to aid in research and development efforts. Photo courtesy of MBH Architects
MBC BioLabs opened its doors in 2013, when founder Douglas Crawford witnessed the struggles that many emerging scientists faced in finding a space and purchasing the expensive equipment required to launch their innovative ideas. In response, Crawford adapted the coworking business model to suit research and development tenants, making room for large equipment, clean rooms, and safety measures. In its first six years, MBC Biolabs helped 174 companies bring 53 programs to the clinic, and raised over $4.5 billion dollars.
MBH Architects was first introduced to these coworking lab spaces through long-time collaborator, Dewey Land Company, a developer who had partnered with MBC BioLabs in the past. Now, several years into a successful working relationship, MBH Architects has completed ground-up and renovation projects for MBC BioLabs throughout the San Francisco Bay Area and continues to partner on the development of new facilities with both MBC BioLabs and Dewey Land Company.

