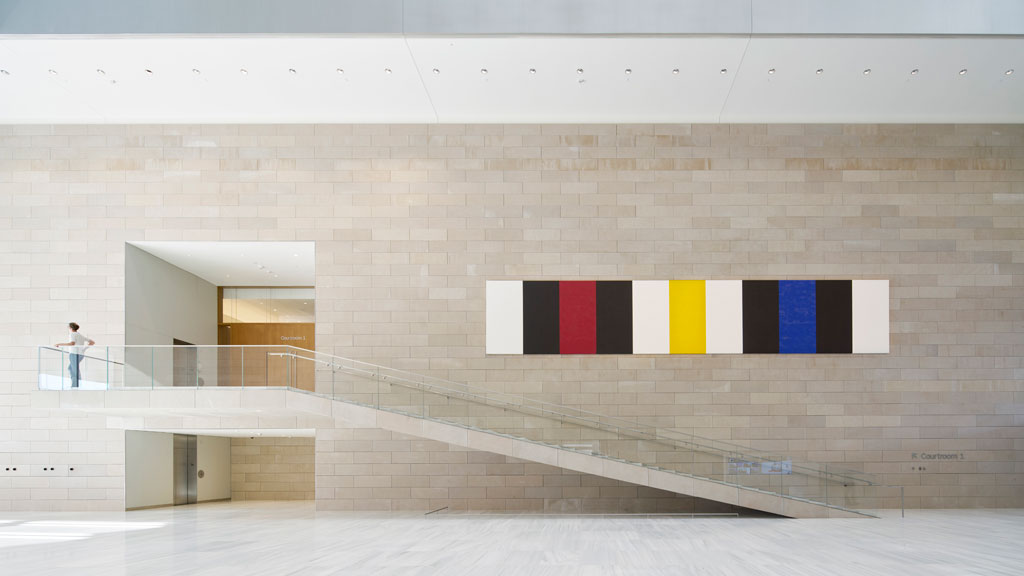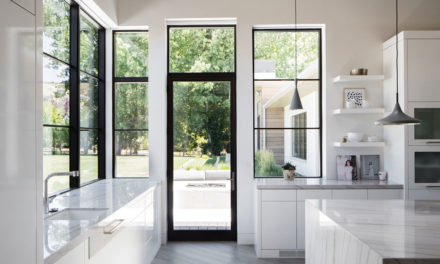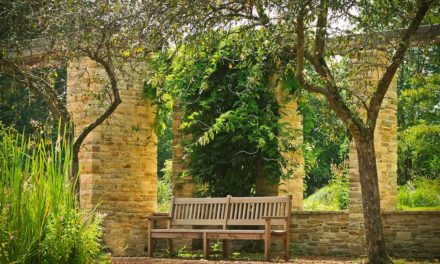From reuse of historic elements, to modern design principles such as wellness and wayfinding, the projects chosen by The American Institute of Architects (AIA) for the 2019 Institute Honor Awards for Interior Architecture, reflect interior design innovation at its finest.
The five-member jury evaluates entries based on design achievement, including sense of place and purpose, ecology and environmental sustainability and history. “In with the old” and “in with the new” are exemplified in the following projects honored by these awards.
Apple Store, Upper East Side, New York City | Bohlin Cywinski Jackson
This project entailed an enormous effort to restore the existing structure, the U.S. Mortgage & Trust Company Building on New York City’s Upper East Side, into a cutting-edge technology hub. The team saved what they could of this existing historic treasure, and used historic precedents via photos, drawings, and more, to recreate some of the iconic historic elements such as the chandeliers.
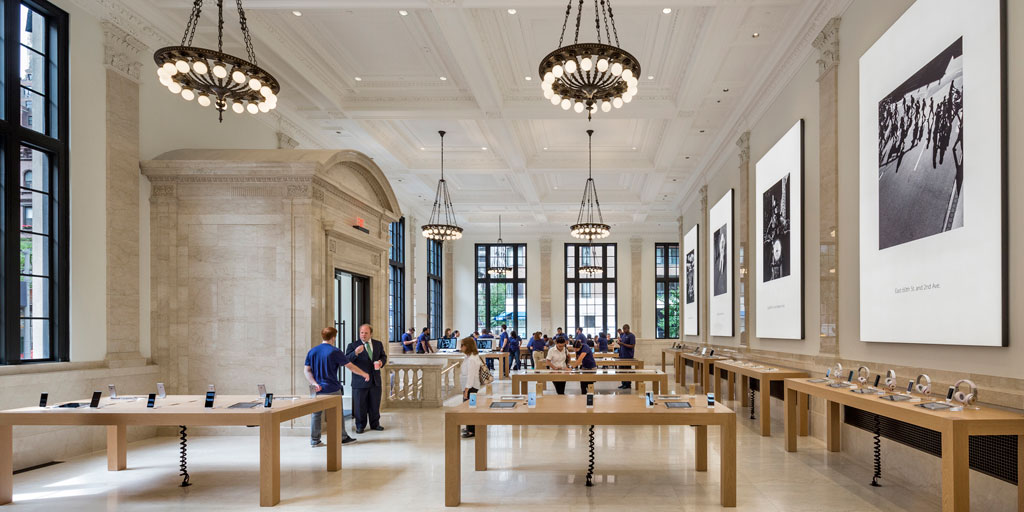
Apple Store, Upper East Side, New York City. Photo credit: © Peter Aaron
Design Office, Austin, Texas | Alterstudio Architecture
Acting as both client and architect, Alterstudio Architecture rehabilitated the ground floor office in the historic Cambridge Tower, located between the University of Texas at Austin campus and the Texas State Capitol. According to the AIA “Through clever manipulation of light and attention to detail, the office reveals the intersection of architecture’s material facts and the social occasions it invites.”
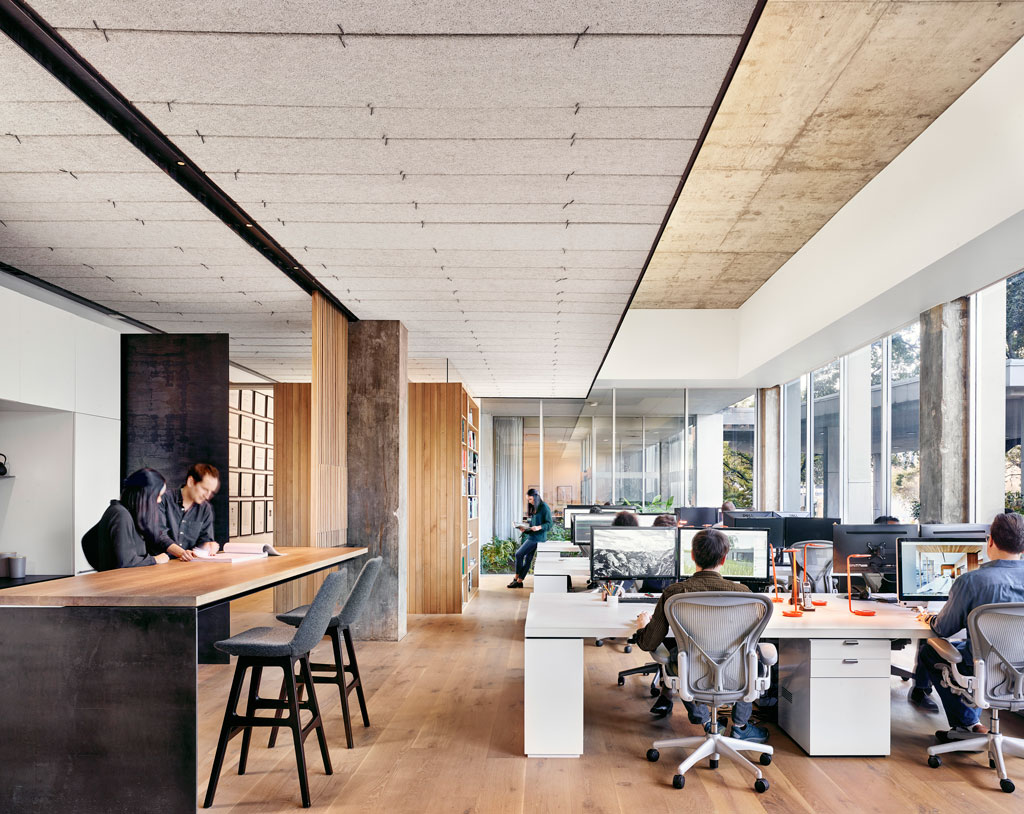
Design Office, Austin, Texas. Photo credit: Casey Dunn
Hyundai Capital Convention Hall, Seoul, South Korea | Gensler
The Hyundai Capital Convention Hall sits atop the south tower of Hyundai Capital’s global headquarters in Seoul. This 6,250-square-foot space hosts training sessions, employee events and meetings for Hyundai Capital. “Though the client asked for a refined design integrated with cutting-edge technology, supreme acoustics, and innovative lighting, the team was given near free rein for the project. By creating a timeless and distraction-free space, the team was able to craft a visual experience that echoes Hyundai Capital’s minimal and progressive brand,” as noted in the award winner’s description on the AIA website.
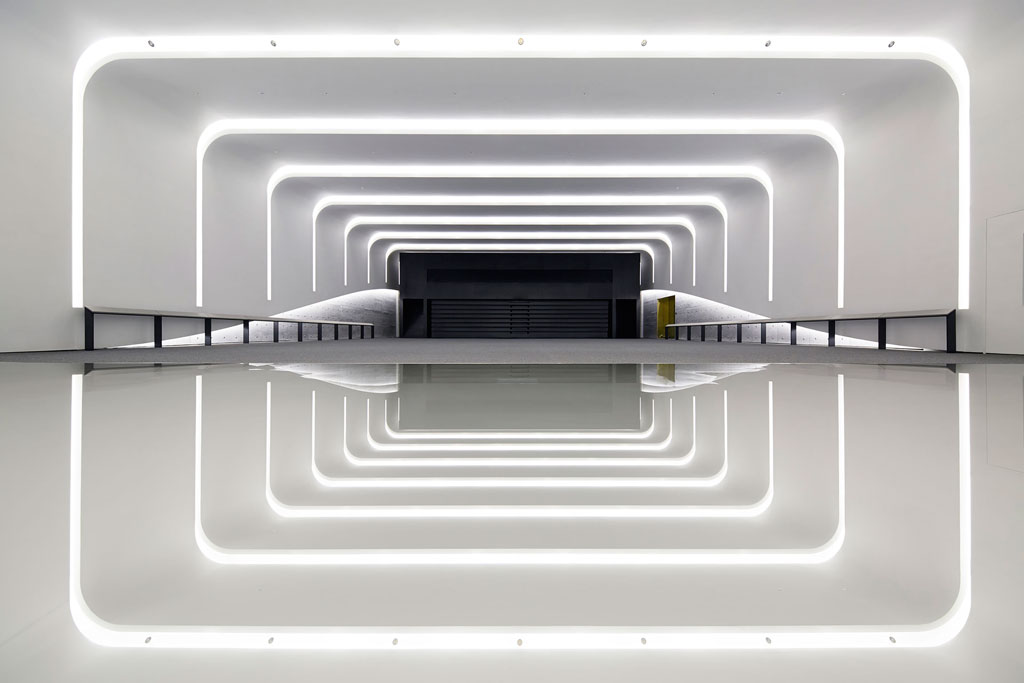
Hyundai Capital Convention Hall, Seoul, South Korea. Photo credit: Nacasa & Partners Inc.
New United States Courthouse, Los Angeles, | Skidmore, Owings & Merrill LLP
The United States Courthouse, located on a prominent block in downtown Los Angeles, features an innovative and healthy approach to a modern sustainable courthouse design. “Inside, the building relies on traditional architectural elements to broaden its civic presence. Processional steps and durable materials such as limestone, white marble, and oak can be found throughout. A light color palette helps maximize the effectiveness of the daylighting that streams through a central light court. In each courtroom and jury deliberation room, natural light dignifies the spaces and helps alleviate stress. A number of two-story meditative spaces with views of the city found throughout the building are places of respite, designed to encourage pre-trial settlements.” ((AIA), 2019)
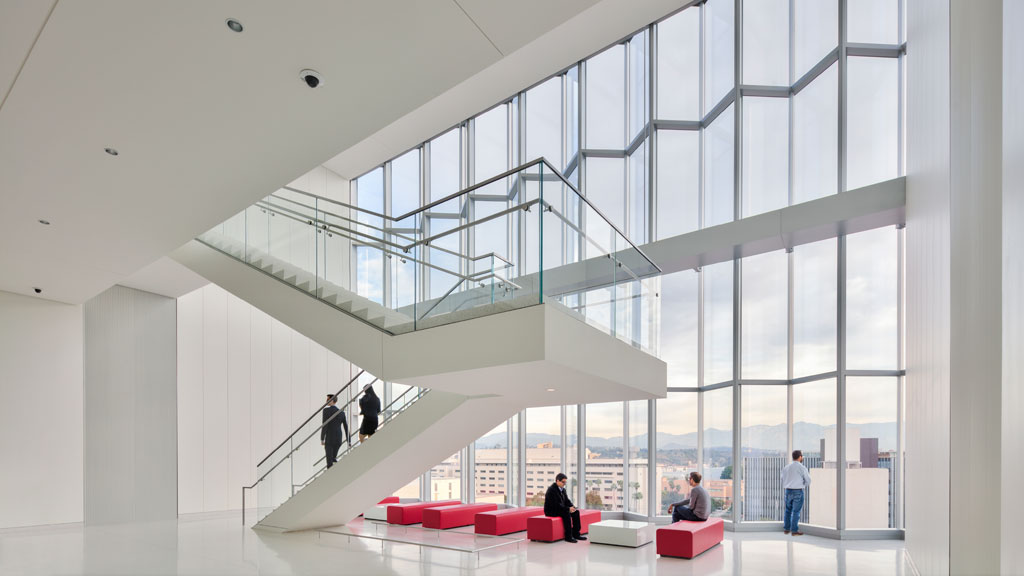
New United States Courthouse, Los Angeles. Photo credit: Bruce Damonte
Noma, Copenhagen, Denmark | BIG-Bjarke Ingels Group
Noma, a renowned restaurant situated between two lakes near Copenhagen, sits atop once a military warehouse used by the Royal Danish Navy. Sustainable ingredients such as locally sourced building materials and innovative design, meet the needs of both the chefs as well as the guests, creating a delicious design meal immersed in nature.
“The overarching design goal was to dissolve the restaurant’s individual functions while organizing them around a collection of separate but connected buildings. The dining experience begins and ends with the chefs, and throughout a total of 11 spaces—each playing its own role—they remain at the restaurant’s heart. From their panoptic service kitchen, the chefs can see into every corner, while guests are afforded views of what happens inside traditionally closed kitchens.” ((AIA), 2019)
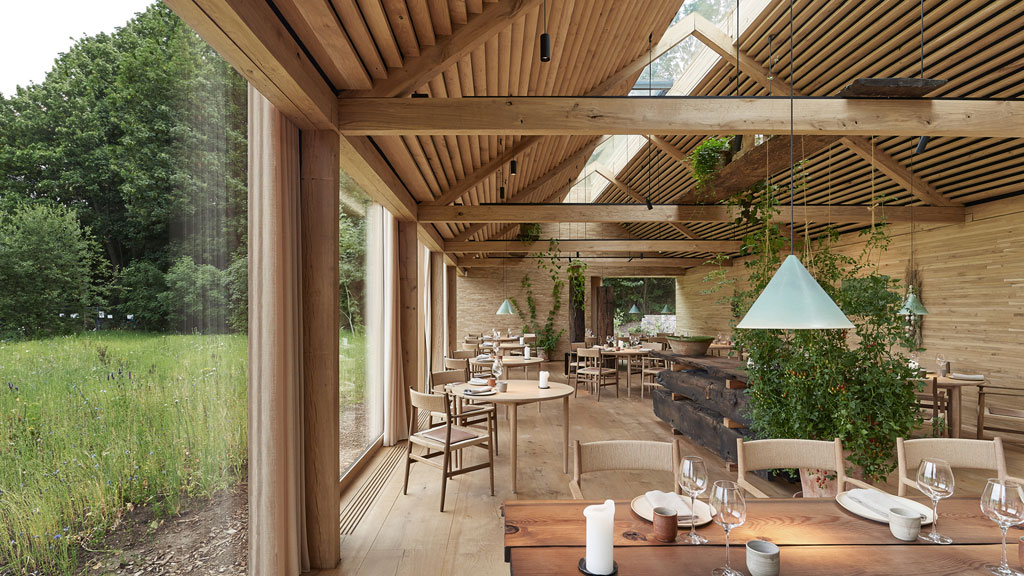
Noma, Copenhagen, Denmark. Photo credit: © Soren Aagard
Optimo, Chicago | Skidmore, Owings & Merrill LLP
Efficiency and collaboration are perfect words to describe the result of this amazing renovation of 100-year-old decommissioned firehouse in Chicago’s historic Beverly neighborhood, to a LEED Silver certified workshop and headquarters for Optimo, a producer of handmade hats. “The existing structure, at 7,700 square feet, allowed the program to be distributed across its three floors. The first is dedicated to manufacturing, while the second and third stories house, respectively, a design studio and Optimo’s offices. Overall, the design encourages efficiency and collaboration by organizing the manufacturing equipment and distribution of electrical, steam, and compressed air to maximize productivity and create a healthy workspace.” ((AIA), 2019)
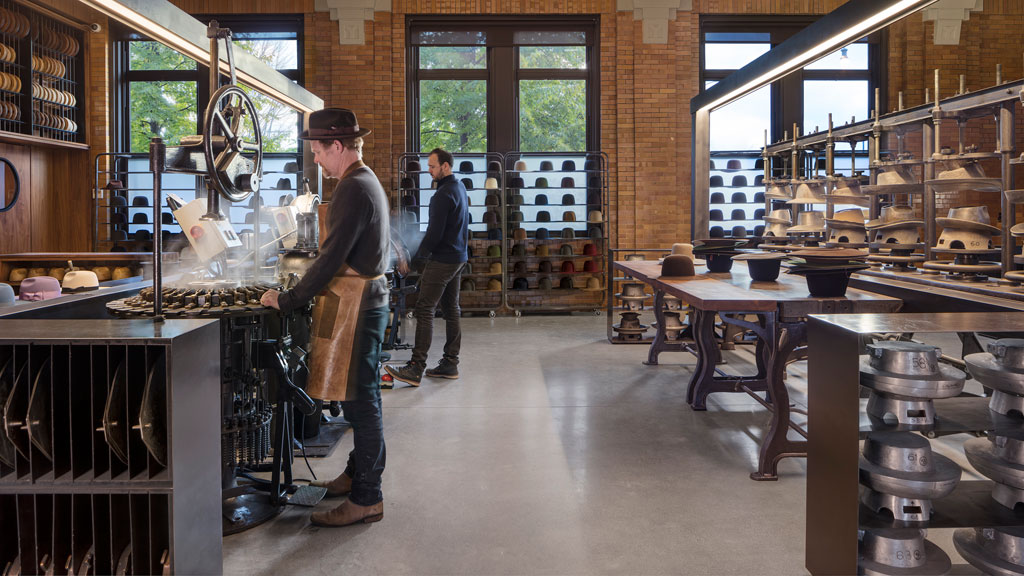
Optimo, Chicago. Photo credit: © Tom Rossiter
Shirley Ryan AbilityLab, Chicago | Gensler
A patient- and research- centric living lab, the Shirley Ryan AbilityLab in Chicago, serves adults and children living with the most severe conditions. “With the overall design focused on the patient, the compelling graphics are paired with frictionless interiors, providing those with mobility challenges a more intuitive way to move. Seeking to harness nature’s power to calm and heal, the building provides direct connections to the outdoors, even in its downtown setting. Landscape architects created a series of flexible outdoor spaces that seep into the interior and encourage respite, conversations, and breakout spaces during conferences.” ((AIA), 2019)
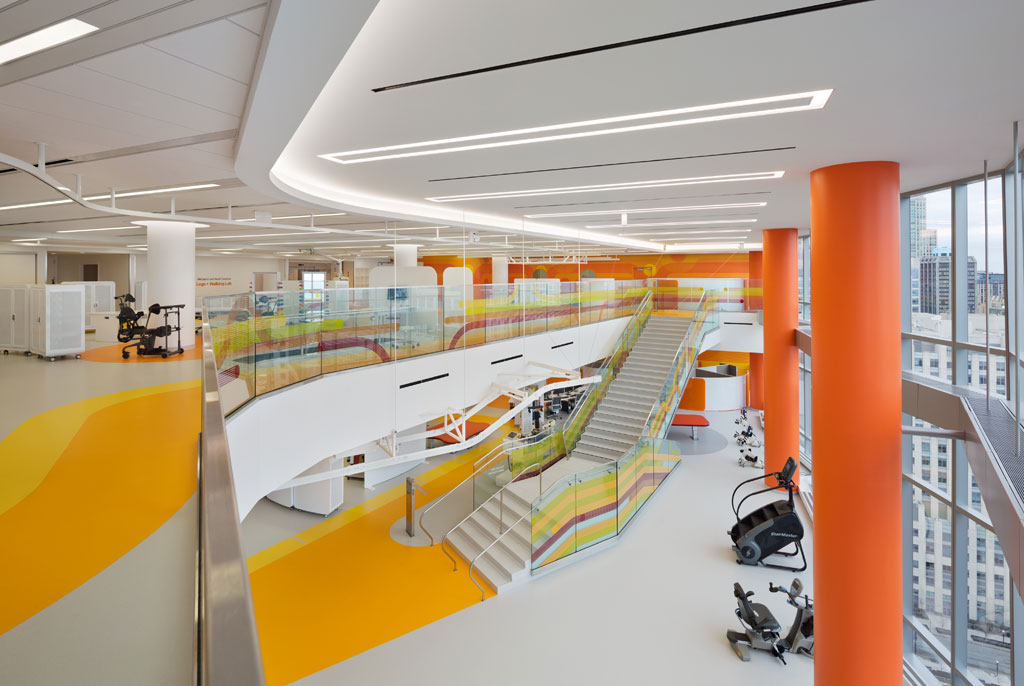
Shirley Ryan AbilityLab, Chicago. Photo credit: © Michael Moran
St. Pius Chapel and Prayer Garden, New Orleans | Eskew+Dumez+Ripple
A project envisioned by both the congregants and the parishioners, St. Pius campus in New Orleans serves as a quiet sanctuary for individual prayer.
“The chapel’s floor plan shepherds the worshiper through a small vestibule that is separated from the main sanctuary by a slatted wood screen. Three different linear windows allow natural light into the space, activating its white planes throughout the day. The space draws power from its simplicity and subtle manipulation of light, such as a daylit expression of the Christian cross made possible by strategic tweaks to the wall.” ((AIA), 2019)
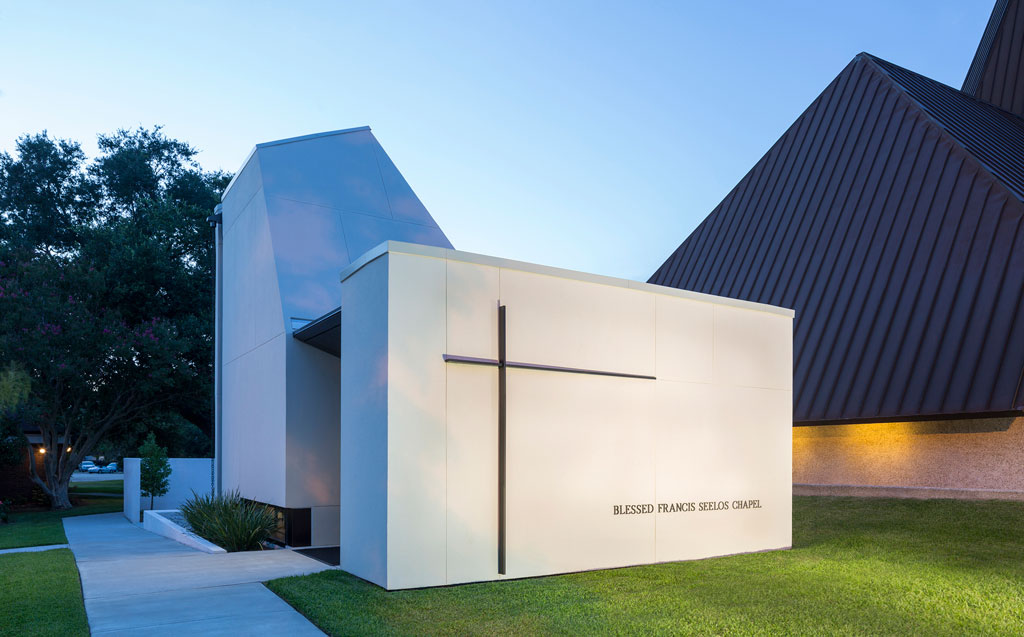
St. Pius Chapel and Prayer Garden, New Orleans. Photo credit: © Will Crocker
Studio Dental II, San Francisco | Montalba Architects
Historic and modern meet in this dentist office located on the ground floor of this historic building in San Francisco’s Tenderloin district. “The design hinges on a conceptual lantern that from within the building’s dark core emanates luminosity and transparency. Achieved through a series of wall panels that both light the building shell and brighten the storefront and street, the lantern provides privacy while enlivening the community.” ((AIA), 2019)
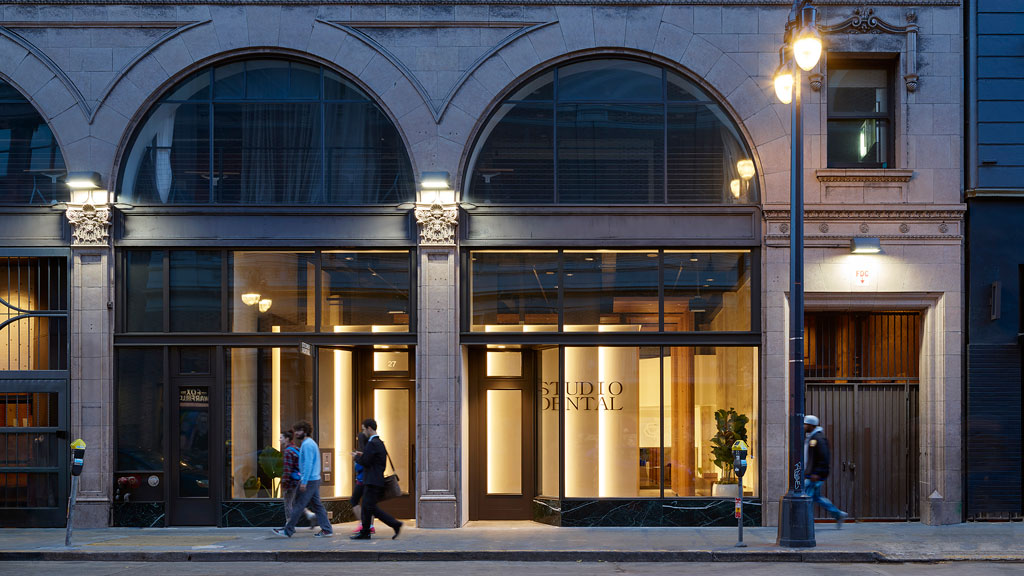
Studio Dental II, San Francisco. Photo credit: © Kevin Scott
Visit AIA’s website for more information on the Institute Honor Awards for Interior Architecture.
Citation:
(AIA), T. A. (2019, January 15). The American Institute of Architects (AIA) 2019 Institute Honor Awards for Interior Architecture. Retrieved from The American Institute of Architects (AIA): https://www.aia.org/showcases/6094355-apple-store-upper-east-side, https://www.aia.org/showcases/6094373-design-office, https://www.aia.org/showcases/6094442-hyundai-capital-convention-hall, https://www.aia.org/showcases/6094474-new-united-states-courthouse-los-angeles, https://www.aia.org/showcases/6094483-noma, https://www.aia.org/showcases/6094492-optimo, https://www.aia.org/showcases/6094597-shirley-ryan-abilitylab, https://www.aia.org/showcases/6094643-st-pius-chapel-and-prayer-garden, https://www.aia.org/showcases/6094665-studio-dental-ii

