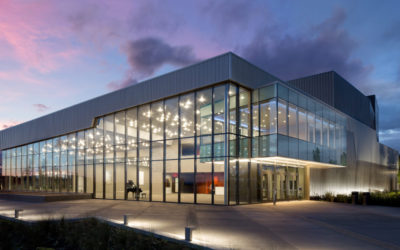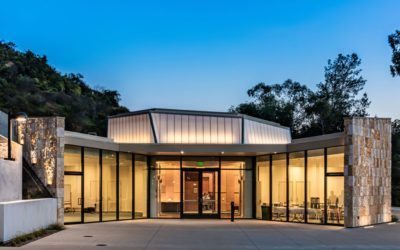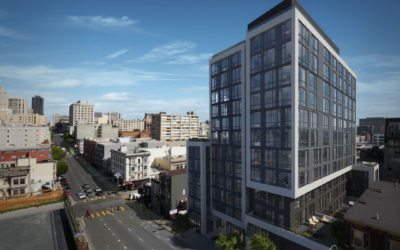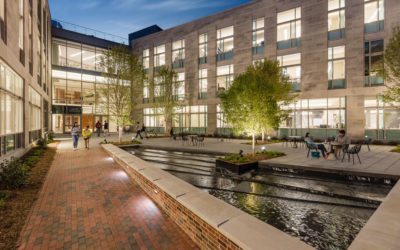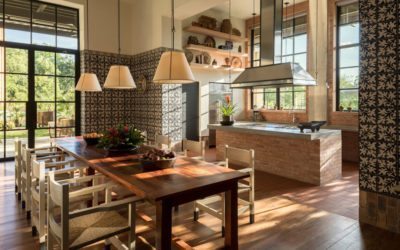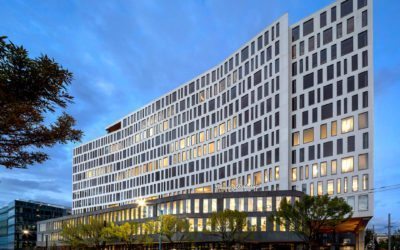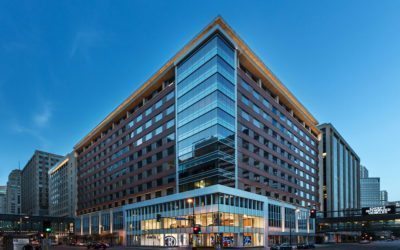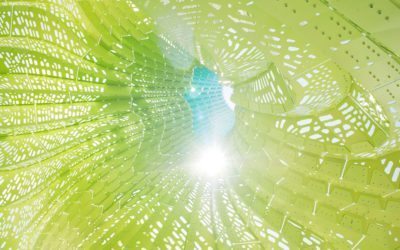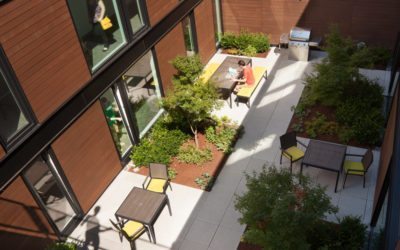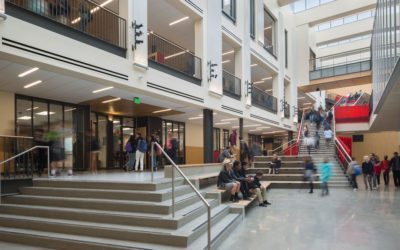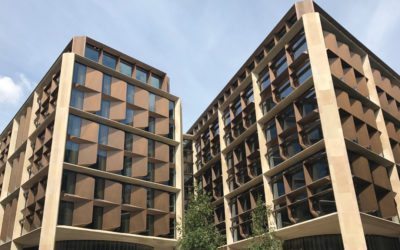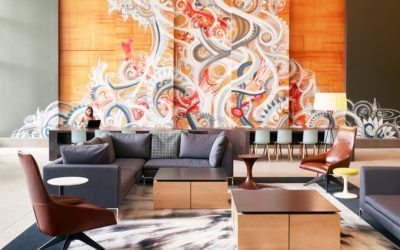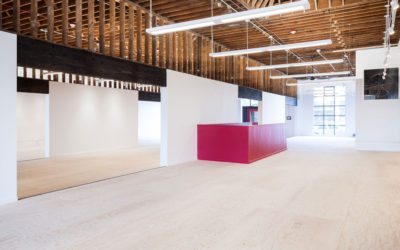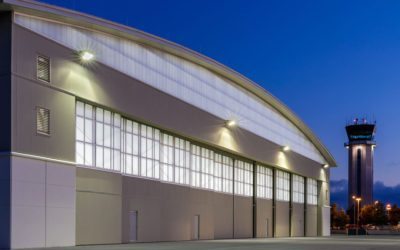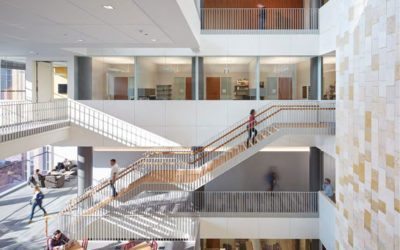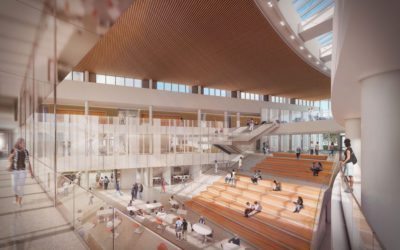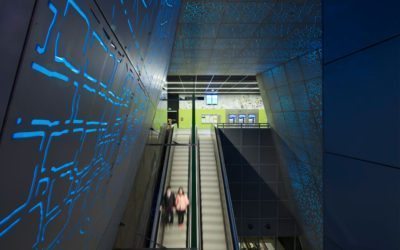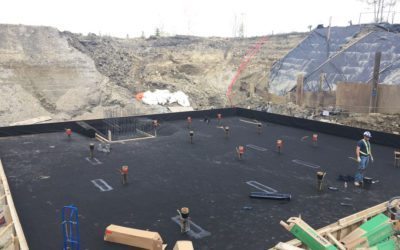LMN Architects celebrates opening of the Federal Way Performing Arts and Event Center
The Federal Way Performing Arts and Event Center (PAEC) puts cultural arts at the heart of urban vitality, establishing a core identity and focal point for a rapidly growing, richly diverse community. This multi-functional 46,013-square-foot center and adjacent civic park are positioned to catalyze ongoing development and investment in the city for years to come, ensuring Federal Way’s vibrant future in the region.
EXTECH’s LIGHTWALL 3440 supports aesthetic, performance and sustainability goals for Leo Baeck Temple in Los Angeles
The Leo Baeck Temple in Los Angeles features EXTECH’s LIGHTWALL 3440 system as a skylight capping its Jewish community campus center. Approximately 8 feet tall and 145 feet around and possessing many and varied angles, the translucent polycarbonate skylight conveys the sense of a floating gem with an ethereal glow.
The Austin: Designed for Living in the Ethereal-Material World in San Francisco
The Austin is designed by Edmonds + Lee Architects, a full-service design, development, and architecture firm based in San Francisco’s Mission District. The building embodies principals Robert Edmond’s and Vivian Lee’s commitment to producing work that explores relationships of light, space, plane, material, and the endless possibilities of form.
Shepley Bulfinch Completes Interdisciplinary Science Center at Davidson College
Shepley Bulfinch announced the completion of the E. Craig Wall Jr. Academic Center (Wall Center) at Davidson College, a private liberal arts college with nearly 2,000 students in Davidson, North Carolina. The new Wall Center, and renovation of the adjoining Martin Chemistry Laboratory building, together comprise nearly 164,500 SF for collaborative teaching and research labs, faculty offices, and collaboration spaces, while providing campus amenities for the entire Davidson community.
San Antonio’s Cellars at Pearl features Wausau Window and Wall Systems
Cellars at Pearl’s East and West Towers’ 122 apartments range from 650-square-foot floor plans with one bedroom and one bath to 2450-square-foot, three-bedroom, three-bath junior penthouses. The towers’ feeling and function is credited to the collaboration of Three: Living Architecture and Don B. McDonald, AIA. Described as a South Texas/Spanish “refined ranch” aesthetic, the towers incorporate native stone, mission tile, reclaimed brick, salvaged hardwood floors, high ceilings, expansive windows, and private terraces and balconies.
400 Fairview conceived as a catalyst for urban engagement
The nature of development in the urban realm is changing from buildings that are predominantly single-purpose structures into multi-use destinations and connected communities—and 400 Fairview embodies this change. At thirteen stories and 337,000-square-feet, this mixed-use building was conceived as a catalyst for urban engagement.
Renovation of Minneapolis’ Baker Center features Tubelite’s curtainwall and storefront
Conveniently located in the heart of downtown Minneapolis, the renovated 90-year-old Baker Center showcases a prominent new building entry featuring Tubelite curtainwall and storefront systems. At the corner of Marquette Avenue and Eighth Street, the main entry provides a unified façade for the four buildings that comprise the complex.
HYPARBOLE: CANDELA SANS CONCRETE
When THEVERYMANY debut a new project in its final form, you can be sure that it has assumed many more guises over the course of its development. HYPARBOLE is no exception: it is the elegant outcome of focused research, countless models, and sometimes multiple prototypes. Our winning 2013 competition entry for this contemporary public art project at the Rhode Island College Fine Arts Center updates 20th-century structural experimentation within the contemporary paradigm of computational production. Here, we take Candela’s 4-12 centimeters of concrete to just 3 millimeters of aluminum.
19th + Mercer in Seattle designed by Weinstein A+U
Located on the east side of Seattle’s Capitol Hill neighborhood, the 19th & Mercer mixed-use building designed by Weinstein A+U, has helped stimulate the formerly moribund commercial center.
Washington’s Sammamish High School features Rockfon ceiling systems
Sammamish High School’s new campus replaces an existing one-story facility with a three-story, state-of-the-art educational facility spanning 320,000 square feet and serving nearly 1,000 students in grades 9-12. Designed by Integrus Architecture, Sammamish is the last of Washington state’s Bellevue School District’s high schools to be modernized. According to Jack McLeod, director of facilities and operations for the school district, “Sammamish will be the crown jewel.”
Bloomberg’s New European Headquarters Rated World’s Most Sustainable Office Building
Opening later this month in the City of London, Bloomberg’s new European headquarters is the world’s most sustainable office building, as designed. The building achieved an ‘Outstanding’ rating against the BREEAM sustainability assessment method, with a 98.5% score.
Key Center Lobby Reposition
Following the purchase of the 23-story Key Center, Bellevue, Wash., the new building owners quickly determined the need to update the common areas of the building which had grown tired since the building’s completion in 2000. The design solution was to treat the lobby as a series of seven rooms, or stage sets—merging notions of work and hospitality—that were connected through color and seating arrangements.
The Belltown Collective designed by Robert Hutchison Architecture
The new 10,000 square foot Belltown Collective, designed by Robert Hutchison Architecture (RHA), is located on the ground floor and basement level of an early 20th century storefront building at 2231 1st Ave, in what was once Egbert’s furniture showroom.
DuPage Airport uses EXTECH systems to enhance aesthetics and energy efficiency
Specified as the basis of design for DuPage Airport’s new hangar, EXTECH’s innovative LIGHTWALL and SKYGARD systems use highly insulating, 100 percent recyclable structural cellular polycarbonate with aluminum framing.
The John and Kathy Schreiber Center at Loyola University Chicago
The John and Kathy Schreiber Center is the new home of Loyola University Chicago’s Quinlan School of Business Administration. Located on a small corner parcel in the University’s dense urban Water Tower Campus, the restricted site required an innovative, 10-story vertical design solution to accommodate a 150,000-square-foot program composed of lecture and active learning classrooms, a business analytics lab, faculty offices, career services center, numerous breakout spaces, and a conference center.
LMN Architects announce groundbreaking of the new Broad College of Business Pavilion at Michigan State University
LMN Architects announce the groundbreaking of MSU’s new three-story, 100,000-square-foot Broad College of Business Pavilion. This project transforms the decades-old existing facility into a cohesive complex at the forefront of modern business education.
Sound Transit’s University of Washington Station designed by LMN Architects
More than a light rail station, Sound Transit’s University of Washington Station, designed by LMN Architects, adds multiple facets to the urban fabric at the intersection of Montlake Boulevard and Pacific Street.
Lacombe Lift Station Concrete Waterproofing Project
The Lacombe Lift Station was recently built in Red Deer in Alberta, Canada, to accommodate the area’s population increase as well as to upgrade the existing sewage/wastewater systems that served the local population. The engineers on the project, Stantec, wanted a proven, leak-proof waterproofing system to protect the station and selected W. R. MEADOWS’ building envelope membranes.

