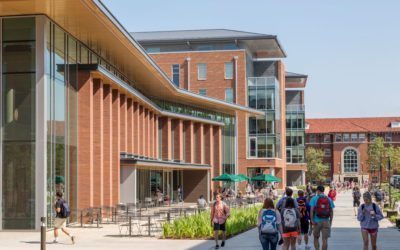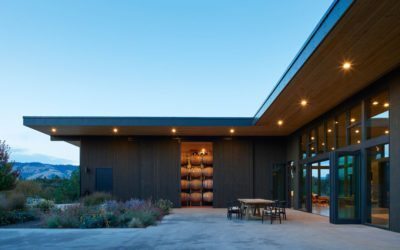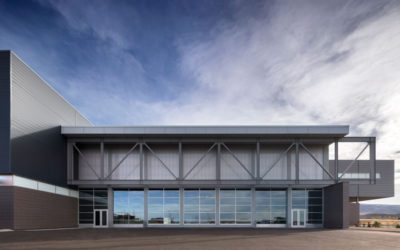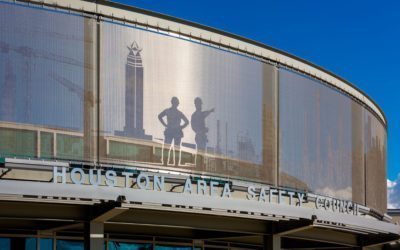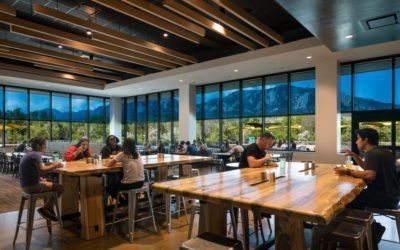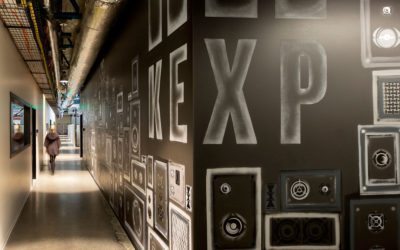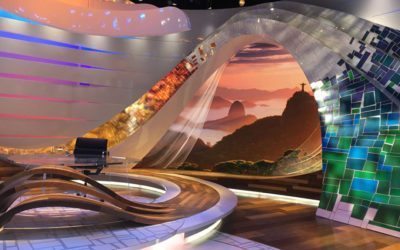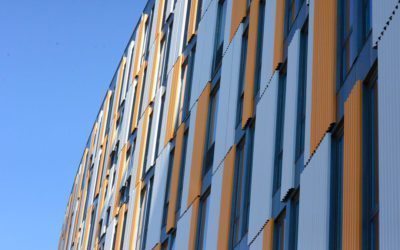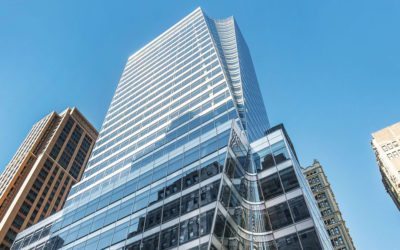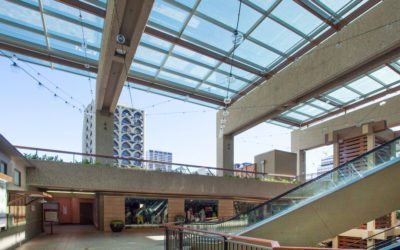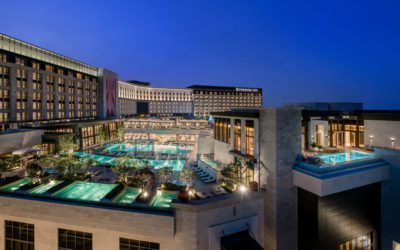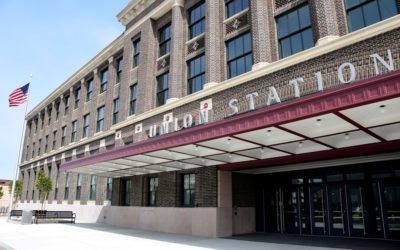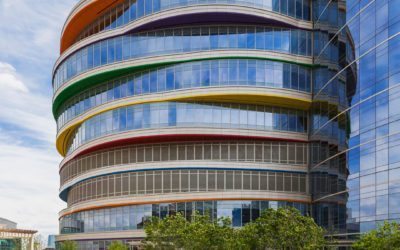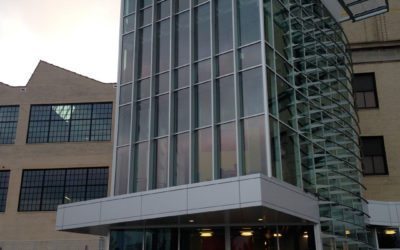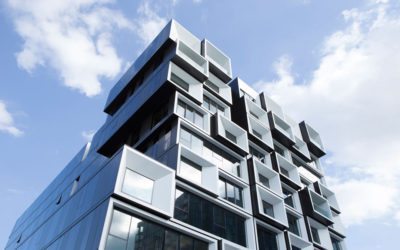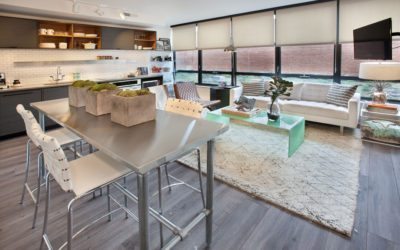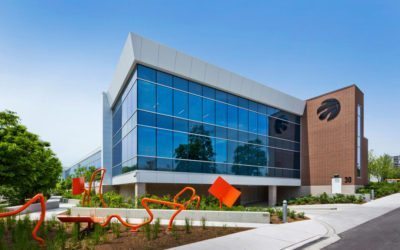Clemson University creates “chapel for food”
Clemson University, as part of its redevelopment of its “Core Campus,” hired Sasaki to design a new dining facility that addressed the growing demand for contemporary dining options in support of the university’s goals of retaining more sophomore students on campus and maintaining its position in the top 20 national public universities.
Expansion of COR Cellars winery
COR Cellars is located on Old Highway 8 just outside of Lyle, Washington in the heart of the Columbia River Gorge. Within a designated National Scenic Area, the site offers stunning views to the surrounding carved mountainsides characteristic of the gorge and to the south across the river to Mount Hood. The project is a large expansion to an existing winery founded in 2004 by owner Luke Bradford.
Pathways Innovation Center and Roosevelt High School feature EXTECH custom sunscreen and translucent façade
Beyond the need for new and updated school buildings, the School District’s overall goal was to provide an environment that allows for the advanced technology necessary to “prepare children for success in a world we cannot yet imagine,” says Scott Krenner, the project’s design lead and senior associate at Cuningham Group. “Rather than follow a traditional vocational approach, this high school presents new pathways to success; a way to shine that may not be found in standardized tests. Here, their inventive thinking and new skills are much more visible.”
A new home for the Houston Area Safety Council
The new state-of-the-art campus features a striking look that is emphasized by the glittering Texas sun and colorful sunrises and sunsets. Beyond the façade, which is a source of pride for employees and visitors, the facility holds 65,000 square feet of comfortable training space situated on 34 acres of land, with room to grow.
SageGlass completes dynamic glass installation at University of Colorado Boulder
“By incorporating innovative building materials like SageGlass, students will be able to dine, study and relax in an environment free from heat gain and glare,” said Tom Goodhew, assistant director of planning and design at CU Boulder. “The use of such materials also helps make the Village Center a model for sustainability, a goal CU Boulder strives to achieve with all of its building initiatives.”
KEXP Headquarters, a landmarked building reborn as a light-filled global music hub
“KEXP connects people through music. Our goal as architects and designers was to see that connection translated and amplified through physical space. Now, they not only connect with people over the airwaves, but in person via the public gathering space and at a community level by physically connecting the Lower Queen Anne neighborhood with Seattle Center. We felt this was a perfect expression of their ambitions to be not just a radio station but a worldwide community music hub.” — Kyle Gaffney, co-designer of KEXP and co-founder, SkB Architects
NBC Sports 2016 Summer Olympics Studio case study
Rio de Janeiro was announced as the host city for the 2016 Summer Olympics in October 2009, allowing more than five years to plan and build the Olympic venues. However, just five months before the games began, ReSource New Jersey was contracted to work with NBC Sports, HD Studio, and blackwalnut Fabricators on the design, procurement, fabrication, logistics, and installation of the NBC Sports 2016 Summer Olympics Studio.
Rowan University’s new Holly Pointe Commons designed for accessibility and sustainability
Designed by Erdy McHenry Architecture, the 303,000-square-foot building showcases a modern aesthetic and serpentine-shaped footprint. Standing 75 feet high, Holly Pointe Commons includes a four-story and a seven-story building interconnected by a study bridge. Its façade is constructed of metal panels and Wausau 2250i INvent™ Series windows.
7 Bryant Park melds curved glass, stainless steel spandrels and transparent openings
That distinct design gesture is complemented by extra-large panels of Solarban 60 on Starphire® low-iron glass, which the architects specified to provide unobstructed park views while mitigating the heating and cooling loads associated with a glass-walled building. Horizontal spandrels finished with stainless steel add another element of texture, reflecting sunlight during the day and colored lights in the evening.
Royal Hawaiian Center features new Super Sky skylights with finishing by Linetec
The Center’s refreshed exterior seamlessly blends with its lush surroundings, including an added green gathering space for entertainment and cultural programming. On Buildings A and C, designed by Architects Hawaii Ltd. (AHL), skylight systems by Super Sky Products Enterprises, LLC showcase natural light and views. Linetec painted the skylight’s aluminum framing members in a durable, 70 percent PVDF resin-based coating to protecting against the intense sunlight, heavy rains, high humidity and salt spray.
Lifescapes International completes landscape design for Paradise City
“We understood that the project needed to highlight South Korea’s rich cultural identity, while also attracting international business,” continues Brinkerhoff-Jacobs. “By integrating a diverse range of native plants, we were able to preserve the integrity of the cultural experience, while also bringing the excitement of Las Vegas in a way that would drive tourism and put South Korea on the map for future travel.”
Springfield Union Station restored with historically accurate Custom Windows by Wausau
Reopened on June 25, 2017, Massachusetts’ Springfield Union Station was restored to its former grandeur with modern improvements, including energy-efficient, historically accurate Custom Window™ by Wausau double-hung and fixed windows.
Philadelphia Water Department Recognizes Children’s Hospital of Philadelphia as Pioneer in Stormwater Management
Philadelphia Mayor Jim Kenney, Philadelphia Water Department Commissioner Debra McCarty and City Councilwoman Jannie Blackwell joined executives from Children’s Hospital of Philadelphia (CHOP) for a rooftop ceremony recognizing sustainable design and cutting-edge green stormwater management systems at the Buerger Center for Advanced Pediatric Care on Wednesday.
Energy Innovation Center achieves LEED Platinum certification
“This project, capped off by its LEED Platinum certification, is an example of what can be done when we all work together,” said County Executive Rich Fitzgerald. “The preservation of this building, its reimagining and its place as a center for innovation in our community has all come about because of unique partnerships. Today’s announcement is just one more accolade and recognition to those who made this possible that their work and collaboration was successful. I congratulate all those involved on this significant accomplishment.”
Slate, Portland’s new, LEED Gold, mixed-use, transit-oriented development
Designed by Works Progress Architecture for co-developers Urban Development Partners and Beam Development, the property conveys a “push and pull” theme exemplifying the location’s vibrancy. The glass, metal and concrete façade consists of articulated, modulated, rectangular shapes, including some that are setback and some that project over the sidewalks below.
D.C.’s Atlantic Plumbing residences feature industrial-inspired design with Wausau’s windows
Atlantic Plumbing sits at the north end of Washington, D.C.’s Shaw neighborhood on the corner of 8th and V streets.The JBG Companies tapped Morris Adjmi Architects, which teamed with local architect Eric Colbert and Associates, to design the Class A project as two new industrial-style buildings.
Toronto Raptors training center unites bird-friendly Walker Glass with tinted and low-e glasses by Vitro Architectural Glass
The solution was to glaze the 68,000-square-foot structure with with AviProTek® bird-friendly glass by Walker Textures® glass, acid-etched on tinted Optiblue® glass. This configuration, which creates the soft blue glass exterior, was then fabricated into triple-pane insulating glass units (IGUs) with Solarban® R100 solar control low-e glass. Optiblue and Solarban R100 glasses are both manufactured by Vitro Architectural Glass.
The new Microsoft Germany HQ façade features prominent white facade made of Corian®
Designed by Munich architectural practice GSP Architekten, the Microsoft Germany HQ consists of a staggered building structure with numerous plant-covered terraces and courtyards bathed in natural light.

