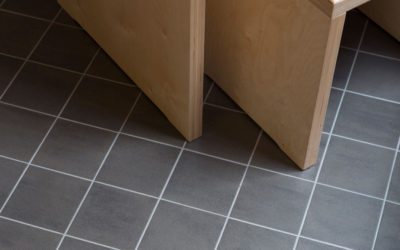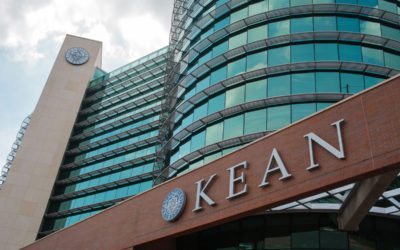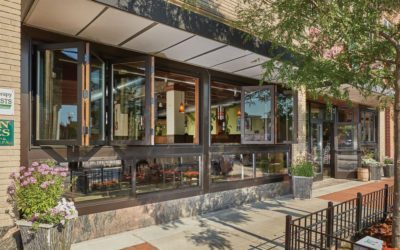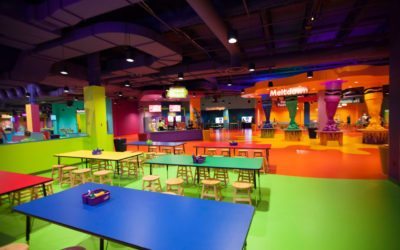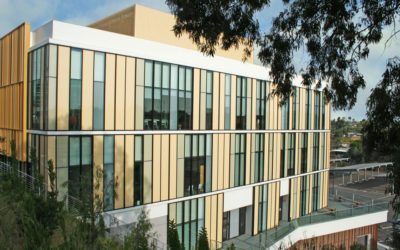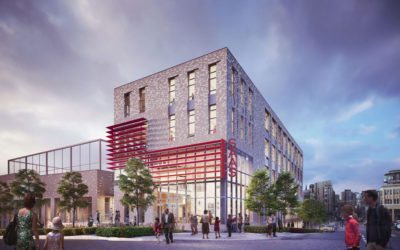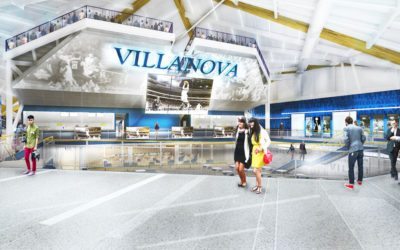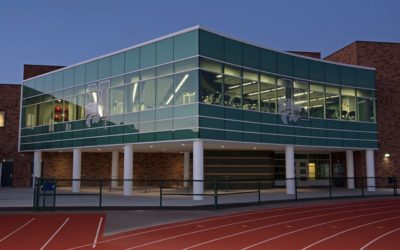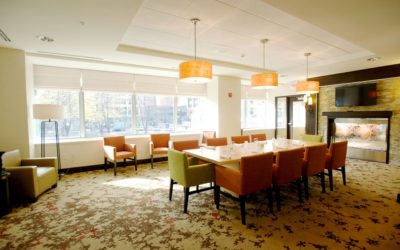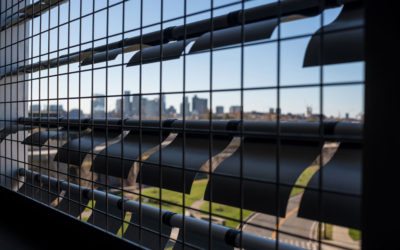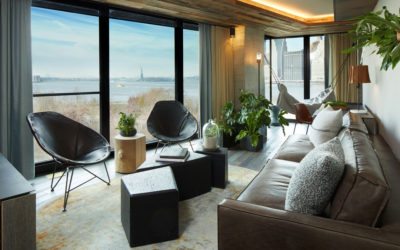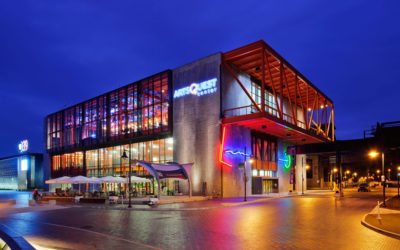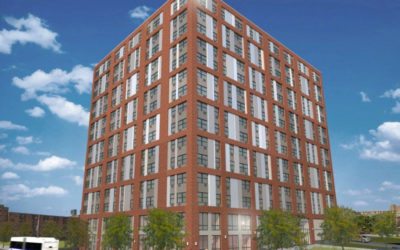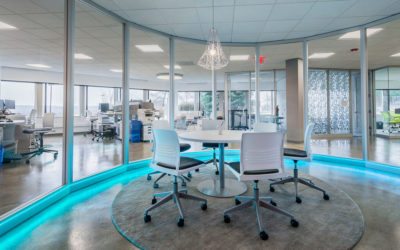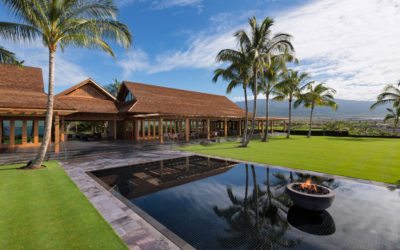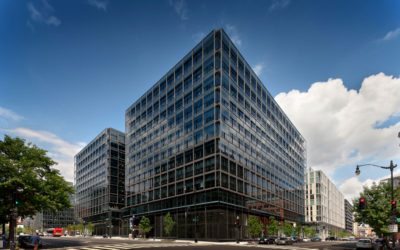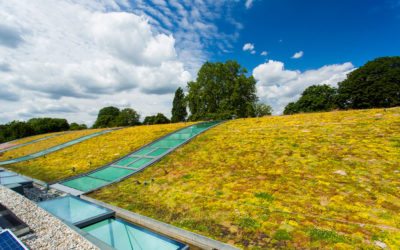Monument renovation using natural materials
“Architecture is generally a conservative sector, and this is something that really came to light during the renovation project of the Montessorischool in Maastricht. You can take an objective approach to the building and the intended renovation; but in our view, an architect needs to physically explore the building and dig deeper. This necessarily means becoming familiar with the users and how they use the building, and drawing on this knowledge as a basis for the design” said Nicole Maurer, of the Maastricht-based Maurer United Architects (MUA).
Kean University’s Green Lane Building inspires learning
Kean University’s west entrance welcomes visitors with a bold architectural statement exemplified in the newly completed Green Lane Academic Building on the Union, New Jersey campus. Designed by Gruskin Architecture & Design, P.C., the award-winning 102,275 square-foot building’s geometric glass and aluminum façade was finished by Linetec.
Historic building updates storefront with Kolbe Folding Windows
Enhancing the vibrant atmosphere of Malarkey’s Pub and Townies Grill in historic downtown Wausau, Wisconsin, Kolbe Folding Windows match the traditional architecture, offer modern performance and offer restaurant guests prime views.
Crayola Experience at the Mall of America adorned with colorful floor
Crayola, best known for its iconic crayons and markers, recently expanded the brand’s Crayola Experience attraction to a third location. Located in the equally iconic Mall of America®, the newest location follows in the footsteps of the Crayola Experience in Easton, PA (the home of Crayola crayons since 1903) and Crayola Experience Orlando, and takes inspiration from the brand’s 1,500 proprietary products and technologies.
Fluoropolymer coatings brighten Mesa Community College Student Services Center
Designed by the award-winning firm ARCHITECTS hanna gabriel wells to earn LEED® Gold certification, the center features a series of terraced interior and exterior spaces that function as communal gathering hubs. An open four- story atrium adds wayfinding visibility and fosters interaction among students, faculty and administrators, as well as the school’s academic departments.
LMN Architects announce groundbreaking of first vertically-oriented middle school in Seattle
LMN Architects announces the groundbreaking of the Cardinal Union, the new home for the middle school at the Seattle Academy of Arts and Sciences (SAAS). Located in Seattle’s dynamic Capitol Hill neighborhood, the new building for the Seattle Academy’s urban campus will be the first mid-rise middle school classroom building in Seattle. Through careful utilization of the dense site and strategically focused visual and physical connections, the school’s learning environment will extend into the community and fully knit the institution into the fabric of its surrounding neighborhood.
EwingCole designs renovations to The Pavilion at Villanova University
EwingCole has designed a $60,000,000 renovation to The Pavilion, home of the 2016 NCAA men’s basketball champion Villanova Wildcats. Upgrades to the two-story, 6,500-seat structure include a relocated main entrance, a completed concourse, and increased quality of premium offerings, seating, and amenities. These modernizations will not only support Villanova’s men’s and women’s basketball programs but other University-wide events and programs.
Novi High School’s new fitness center features curved Tubelite curtainwall
Michigan’s Novi High School’s new $3 million fitness center replaces an outdated weight room that served only a few of the 2,000 students. Now a modern facility, it welcomes everyone, including 30 varsity sports teams and 10 physical education classes per semester. Featuring a glass and metal curtainwall by Tubelite Inc., the new fitness center offers natural light and views overlooking the north end zone at the school’s Wildcats Stadium.
Restoring the Million Dollar Hotel: Highland Commercial Roofing Looks Back at Challenges of Historic Renovation
It was a “Million Dollar Hotel” with a century’s worth of history, so when it came time to renovate the Rosslyn Hotel in downtown Los Angeles into affordable housing, developers turned to Highland Commercial Roofing to ensure its protection.
Renovate by Berkowitz: Transforming a Historic Landmark
Rising 20 stories into the Buffalo, New York, skyline, 10 Lafayette Square looks identical to when it originally opened in November 1959 as a corporate office building. But, looks can be deceiving. Now—more than 57 years later and memorialized on the National Register of Historic Places—the landmark building is a mixed-use complex and a model of energy efficiency after undergoing an extensive transformation that included the installation of the Renovate by Berkowitz™ (Renovate) façade retrofit system.
Logan airport garage’s dynamic façade features 48,000 metal panels finished by Linetec
Boston Logan International Airport’s new, 10-story West Garage Extension features an attractive, kinetic exterior to distinctively screen the facility. Designed by Arrowstreet Inc. and manufactured by EXTECH, the dynamic façade system consists of more than 48,000 aluminum flapper panels that move in response to wind currents. Each flapper panel was finished by Linetec in Class I clear anodize.
New generation of nature-led luxury hotels
1 Hotels last week opened the doors of its third property and first ground-up development, 1 Hotel Brooklyn Bridge. Remaining true to 1 Hotels founder, Barry Sternlicht, core philosophy, “The world around us is beautiful, and we want to keep it that way.” The property cultivates the best of eco-conscious design, sustainable architecture, cause-oriented partnerships, and unrivaled service.
Tubelite helps ArtsQuest Center transform historic Bethlehem Steel Mill
Pennsylvania’s ArtsQuest Center at SteelStacks is a new 4.5 acre year-round art center located on a reclaimed brownfield at the western end of the 150-year-old Bethlehem Steel manufacturing site. Spillman Farmer Architects designed the 66,000-square-foot, $17.3 million arts facility as a transformative and transparent space, with an exterior featuring curtainwall and entrance systems from Tubelite Inc.
Omni New York LLC celebrates opening of LEED-Certified affordable housing
Omni New York LLC celebrated the opening of its Morris Avenue Apartments affordable housing complex located at 655 Morris Avenue in the Bronx, which will provide 176 new units of mixed income housing for New York families and formerly homeless, including formerly homeless veterans.
Margulies Perruzzi Architects-Designed HQ for The Predictive Index receives CoreNet Global New England Award of Excellence
Margulies Perruzzi Architects is proud to announce that the firm’s high performance workplace design for The Predictive Index’s corporate headquarters has received a 2016 CoreNet Global New England Award of Excellence for Best New Workplace
Big Island community Kohanaiki employs sustainable building strategy with new clubhouse
To celebrate the New Year, private residential community Kohanaiki on the Big Island of Hawaii has opened an impressive 67,000 square foot clubhouse for its members. Committed to cultural preservation and environmental restoration on the Kona Coast, Kohanaiki embraced its role as a steward of the land and has diligently ensured sustainable construction methods and practices were employed.
CityCenterDC office towers feature Valspar’s Fluropon high-performance PVDF finishes
CityCenterDC offers a transit- and pedestrian-oriented neighborhood experience in downtown Washington, D.C., that blends 2.5 million square feet of shops, restaurants, apartments, condominiums, offices, a hotel and public spaces. One of the largest urban infill projects ever undertaken in the city, this 10-acre, mixed-use, LEED®-certified development occupies 3.5 city blocks and eight buildings. For the two office towers, Valspar’s Fluropon® coating systems were selected to meet the project’s aesthetic, performance and sustainability goals.
Hurlingham Racquet Centre’s light green roof features Kerto® LVL
The Hurlingham project in London involved the construction of a sports complex including four indoor tennis courts and four squash courts. The racquet hall, designed by David Morley Architects, is 35 meters wide and 55 meters long. The main span consists of suspended steel beams. To give the courts space and reduce the costs, the beams are spaced with large gaps of 12.9 meters. To fill these gaps, the architect wanted to see wood.

