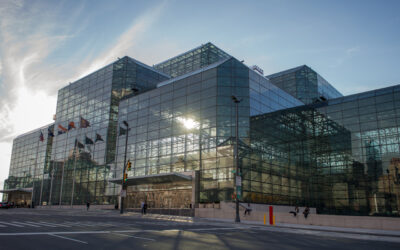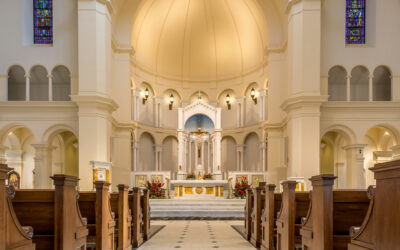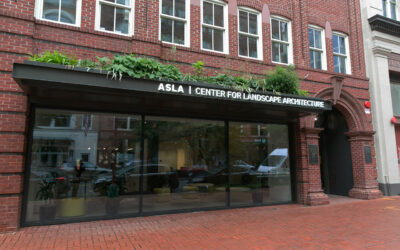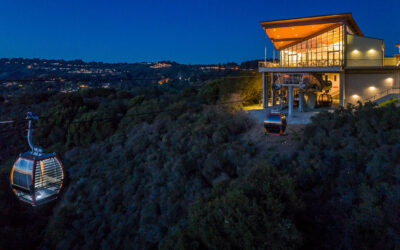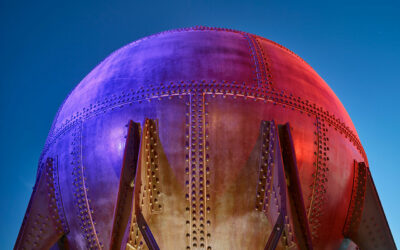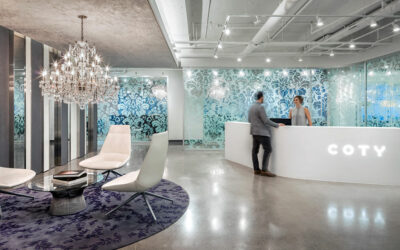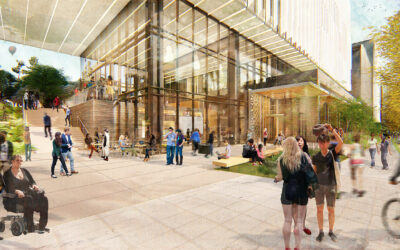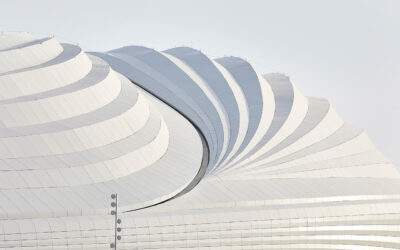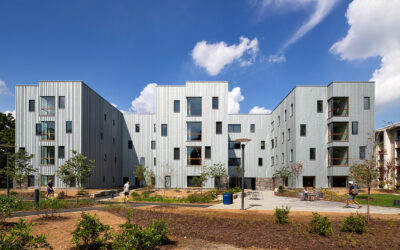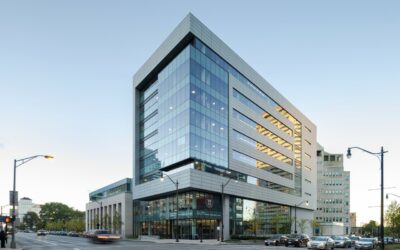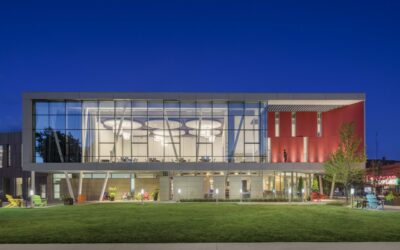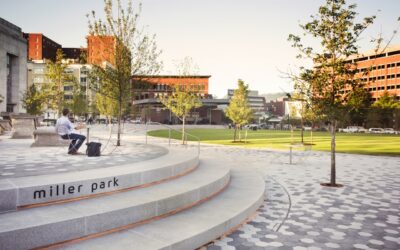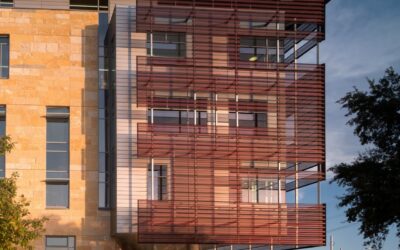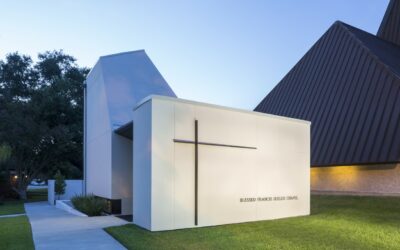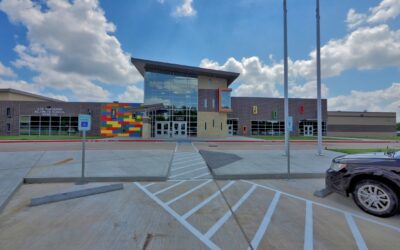New York Sanitation Building Wows with Perforated Solar Fins Enriched with Lumiflon FEVE Resin
Dattner Architects and WXY Architecture + Urban Design teamed up to design New York City’s Manhattan Districts 1/2/5 Garage and Spring Street Salt Shed. The 2,600 custom perforated aluminum solar fins, “float” off the building masonry base and reduce the building’s solar heat. The louvers were protected with IFS Coatings’ IFS 500 FP, a Lumiflon-enriched product.
PPG Duranar coatings give encore performance at the Jacob K. Javits Convention Center in Manhattan
Modeled after London’s iconic Crystal Palace, the original Javits Center opened in 1986 and immediately gained status as the largest space frame structure in the world. In addition to incorporating a luminous glass and metal framework with brilliant views of the Hudson River and the city skyline, the groundbreaking project was characterized by the extensive use of black PPG Duranar coatings. ENCLOS, Keymark and PPG were selected to supply, design and install the building’s curtain wall components.
Holy Name of Jesus Cathedral in Raleigh, N.C.
The Holy Name of Jesus Cathedral’s dome, apse and tabernacle all required a high degree of precision and detail, twisting and molding two layers of CertainTeed Gypsum wallboard to match the structural frame, which was first constructed on the ground and then lifted high into the ceilings’ curved surfaces to be fit and secured. The architecture also featured barrel-vaulted ceilings and splayed window returns, distinguishing this project from other cathedrals in the region.
Sustainable Design Excellence: ASLA Center for Landscape Architecture in Washington, D.C.
The 12,600-square-foot headquarters, located in the historic Chinatown district of Washington, DC, was built in 1995 and completely renovated in 2016 to achieve LEED Platinum and WELL Gold certification. ASLA worked with architecture firm Gensler and landscape architecture firm Oehme van Sweden to build a new Center that embodies the mission, vision and values of the Society. The project integrates new construction into the existing space and footprint; captures and reuses stormwater runoff; maximizes daylight within the space; increases occupant comfort and wellness; provides flexible, collaborative work spaces; and models environmental values.
The California Trail at the Oakland Zoo takes visitors on immersive and interactive journey
Noll & Tam Architects-designed California Trail project at the Oakland Zoo in Oakland, Calif., doubles the size of the zoo complex to roughly 100 acres and furthers the zoo’s mission of conservation, education and research with a focus on native Californian animals. More than 20 years in the making, the $72 million project was a culmination of community collaboration and the dogged perseverance of the Conservation Society of California. The project encompasses 26 structures spread across 50 acres of land, trails, as well as an aerial gondola system.
“Waypoint” at Waypoint Park
Waypoint’s new location draws people into the site to explore and approach the artifact connecting it to both to the city and the water’s edge. “When we thought of a durable, low maintenance, vandal and weather resistant coating, we realized what could be more appropriate than a coating used for highways and roads?” Mutuus Studio studied high index reflective glass bead traffic coatings (0.008 inches in diameter) and were continually surprised by experiments with this humble material and mesmerized by the way the light bounced and interacted with the environment around it.
OLE Health’s newest location clad with Linetec-finished aluminum wall panels
Designed by INDE architecture of San Francisco, the 29,000-square-foot, three-story building’s exterior colors showcase a contemporary, agriculturally inspired palette including terra cotta, light brown and slate gray tones. More accurately, the slate color is called, “Charcoal Smudge.” It was applied by Linetec using Sherwin-Williams Fluropon® 70%, two-coat, PVDF resin-based coatings.
iN STUDIO designs Coty’s new Toronto office with Parisienne elegance in mind
Embodying Coty’s feminine brand aesthetic, iN STUDIO designed the office to be reminiscent of a high-end Parisienne apartment living room. Steering away from a traditional corporate office color palette, the team opted for a delicate balance of soft pastels and neutrals.
Miller Hull and Lease Crutcher Lewis to design and develop University of Washington’s cutting-edge Population Health Initiative in Seattle
The 290,000-square-foot building is conceived as a hybrid facility designed to respond directly to the mission of the University of Washington’s Population Health Initiative—a 25-year vision to address the most persistent and emerging challenges affecting human health, environmental resilience and social and economic equity across the globe. Led by design-build collaborators Miller Hull and Lease Crutcher Lewis, the project is being developed using an Integrated Design-Build (IDB) delivery method, a process that encourages teams to embrace elements of Integrated Project Delivery as well as Lean Design and Construction—techniques developed to create efficiency while maximizing value and minimizing waste
Al Janoub Stadium in Al Wakrah, Qatar, inaugurated
Inaugurated on 16 May 2019 by hosting the Amir Cup Final of the Qatar Stars national football league, Al Janoub Stadium was the first new stadium commissioned for the 2022 FIFA World Cup in Qatar. Zaha Hadid Architects (ZHA) together with Aecom began designing the stadium along with its new precinct for the city in March 2013. As one of the venues of the 2022 World Cup, the stadium will host the group and quarter-final matches of the tournament. The stadium is located in the city of Al Wakrah that is 23km south of Doha and connected to the capital via the Red Line of new Doha Metro system.
Dickinson College’s new residence hall showcases zinc exterior with RHEINZINK façade cladding
The new High Street Residence Hall at Dickinson College, showcases modern student living inside, and a zinc façade in durable, distinctive and sustainable RHEINZINK cladding, on the outside. As the first residence constructed in 40 years on the historic Pennsylvania campus, High Street opened in Aug. 2018, and in Jan. 2019, earned LEED® Platinum certification through the U.S. Green Building Council.
Public Safety Training Center in Texas clad in blue and gray metal wall panels finished by Linetec
Drawing respectful inspiration from the uniforms worn by the first responders trained there, blue and gray panels clad the 65,000-square-foot building’s façade. Linetec applied Sherwin-Williams Fluropon® coatings to finish 11,600 square feet of Dri-Design’s painted aluminum panels.
RHEINZINK America and CENTRIA announce alliance and showcase their collaboration on Ohio’s Coleman Center
RHEINZINK America, Inc. and CENTRIA have formed a strategic marketing alliance. Showcasing their successful collaboration, the two companies recently worked together to provide architectural zinc façade cladding and roofing systems on the Michael B. Coleman Government Center in Columbus, Ohio. In Jan. 2019, the project earned LEED® Silver certification from the U.S. Green Building Council.
Oberlin College’s sustainable mixed-use Lewis Gateway Center serves as cornerstone of Oberlin’s Green Arts District
The Peter B. Lewis Gateway Center at Oberlin College is the cornerstone project of the new Green Arts District, a 13-acre block that will bring the arts and sciences together to create a transformative sustainable community. The Gateway Center’s Hotel at Oberlin is the fifth new hotel in the U.S. designed to meet LEED Platinum status.
Reimagining of Miller Park in downtown Chattanooga, Tennessee
Located in the heart of Chattanooga, in the center of the city’s thriving Innovation District and one block from City Hall, Miller Park is a two-acre urban placemaking project designed and led by the collaboration between firms EskewDumezRipple and landscape architects Spackman Mossop Michaels.
Perforated anodized aluminum ideally suited for Austin Central Library
Recently the City of Austin, Texas built a new central library building, designed by architects Lake Flato Architects and Shepley Bulfinch. The architects chose perforated anodized aluminum from Lorin Industries, Inc. to serve as a central façade design element.
St. Pius Chapel and Prayer Garden in New Orleans designed by Eskew+Dumez+Ripple as sanctuary for quiet, individual prayer
The new chapel is a delicately-placed, quiet counterpoint to the adjacent church, contrasting in scale but similar in form and material. The tall, angled shape of the chapel ties the building to its neighbor and creates a soaring space for worshippers within—a cathedral for one. The sculpted form is carefully carved on two sides and at the roof, allowing light to leak in from above the ceiling, along the floor, and adjacent to the sacred tabernacle.
Zolatone® delivers new colors and textures for Texas elementary school
In the summer of 2018, Aldine ISD unveiled its new Lou Vardeman School for early childhood, pre-K and kindergarten students. Serving about 800 students each day, the new school was designed by Molina Walker Almaguer Architects, Inc. (MWA Architects), a Houston-based firm and one of the region’s leading designers of educational facilities. Aldine ISD and MWA Architects have worked closely on many of the district’s state-of-the-art buildings for a number of years and have utilized Zolatone coatings throughout many of them.


