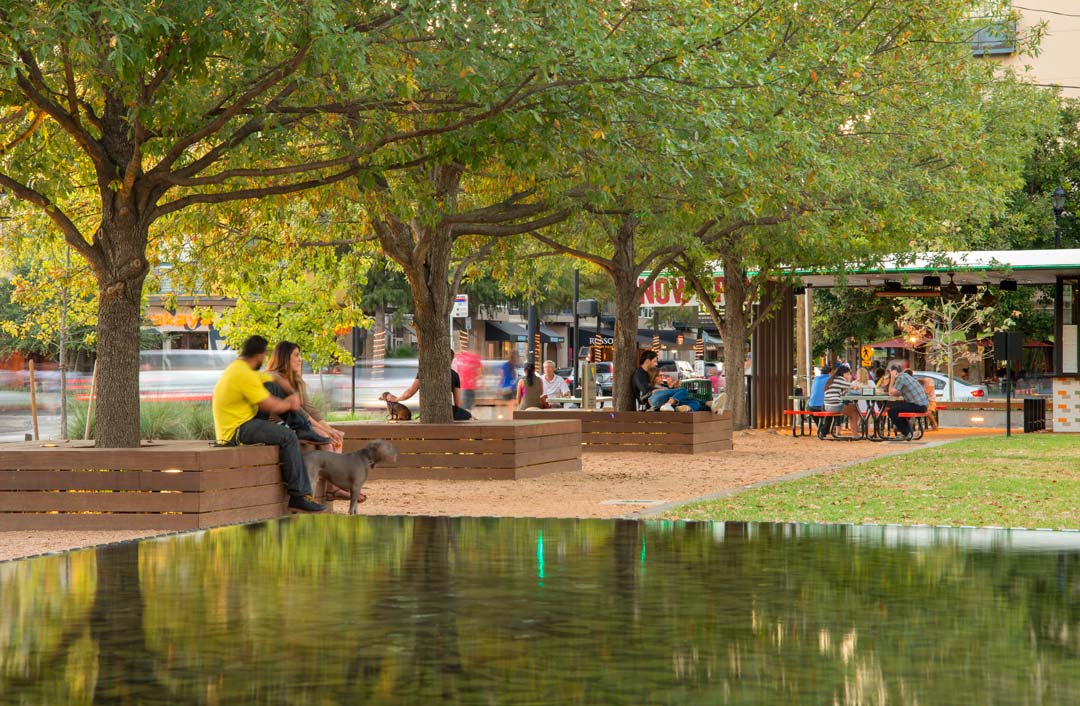Bagby Corridor is a 10-block streetscape reconstruction and park revitalization in Houston’s Midtown District, one of the city’s largest and oldest central neighborhoods. Prior to the transformation, the street was often in disrepair and not safe or welcoming to pedestrians. Design Workshop and Walter P Moore conducted a comprehensive site analysis and led the transformation of the corridor. The result was a TIA-justified “road diet” that reduced the four-lane road to two lanes, increasing space for pedestrians and minimizing crossing distances. Sidewalks were widened and improved with custom benches, bike racks, rain gardens, and LED street lighting—all of which follow a common language of materials and style to create a distinct visual identity for the Corridor. At the heart of the project, Bagby Park has transformed an abandoned parklet to a vibrant hub of activity. Bagby Park is designed to enhance civic life, with an open lawn for events and programming, flexible seating that encourages social interaction, and a 10-foot-tall illuminated sculpture of the word “midtown” that serves as a vivid citywide landmark of the neighborhood’s identity.
Photo: D. A. Horchner Design Workshop, Inc
Project: Bagby Corridor
Location: Houston, TX
Type: Park + streetscape design
Size: 0.5 acre park + 13 city blocks
Project Partners:
Design Team: Design Workshop
Design Engineer of Record: Walter P. Moore
Architecture: HSU Office of Architecture
Structural Engineering: Charles Gooden
Water Feature Specialists: Water Design
Graphic Design: MoonDesign LLC
Electrical Engineering: Shah Smith
Irrigation: Asakura Robinson

