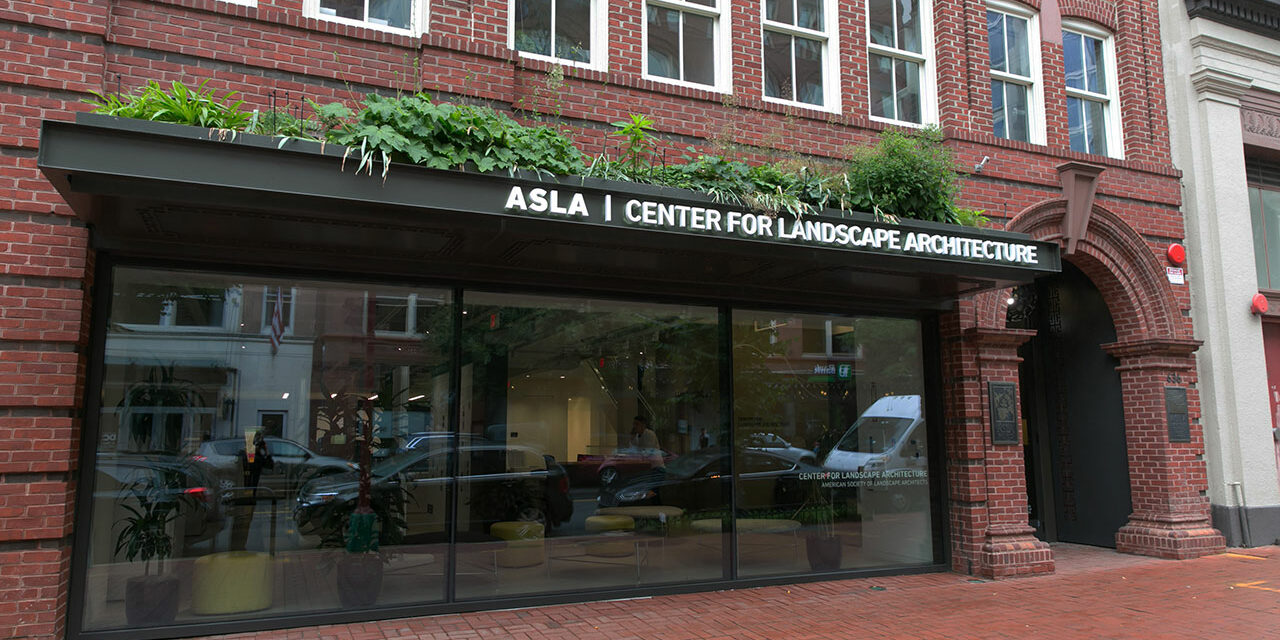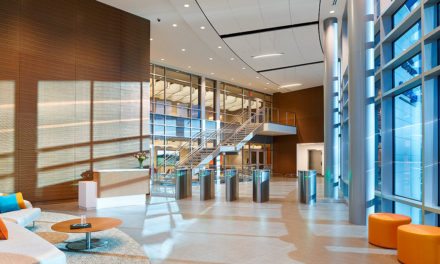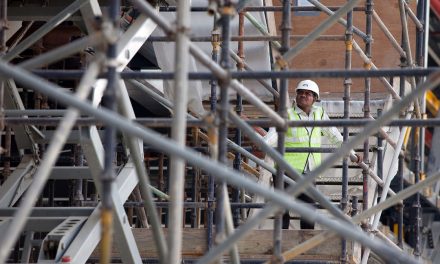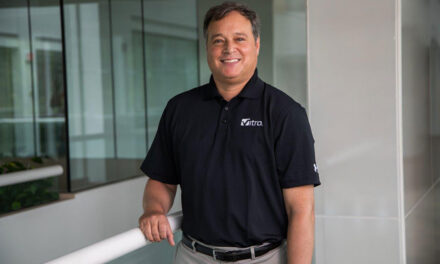The 12,600-square-foot headquarters, located in the historic Chinatown district of Washington, DC, was built in 1995 and completely renovated in 2016 to achieve LEED Platinum, with a focus on maximizing energy efficiency, occupant comfort, and sustainable design. ASLA is also pursuing WELL Gold certification, with a focus on improving indoor air quality, lighting, nourishment, and promoting active lifestyles.
ASLA worked with architecture firm Gensler and landscape architecture firm Oehme van Sweden to build a new Center that embodies the mission, vision, and values of the Society. The project integrates new construction into the existing space and footprint; captures and reuses stormwater runoff; maximizes daylight within the space; increases occupant comfort and wellness; provides flexible, collaborative work spaces; and models environmental values.
Connectivity: From the street to the roof, the new Center emphasizes connectivity — to the Chinatown community, broader city, local ecosystem, and the world. The new Center dramatically enhances ASLA’s ability to be a convener among allied professionals, public officials, its membership, and the general public. A state-of-the-art meeting, reception, and exhibition center on the street level provides an attractive and flexible venue for events, education programs, and exhibitions.
The transformative four-story atrium that was punched through the building provides greater cohesion among the floors, connecting the first floor welcome center to the award-winning green roof designed by Michael Van Valkenburgh Associates in 2005. The theme of the green roof is carried throughout the building down to the new entrance canopy on the street level that features its own green roof and connects to the larger community and ecosystem.
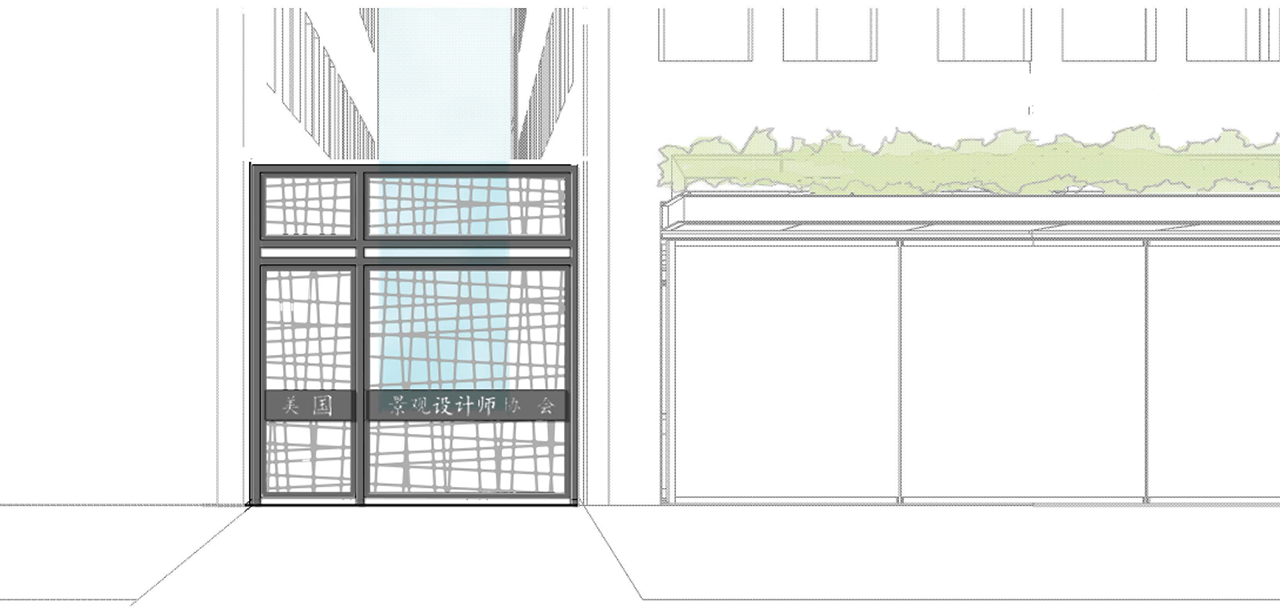
Entry Gate conceptual rendering. Credit: Gensler and Oehme van Sweden
Open air stairwells create a sense of greater connection between floors and departments.
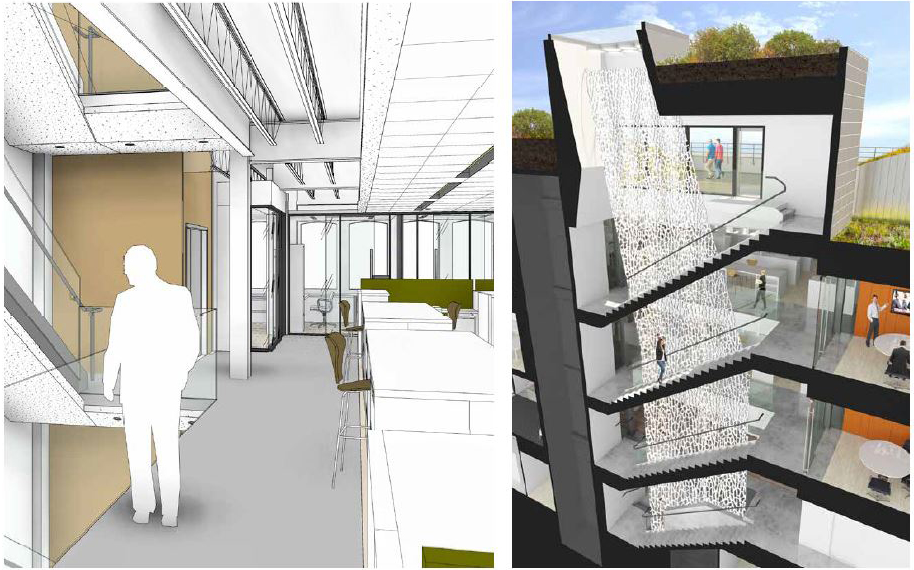
Daylight through the stairwells, conceptual rendering. Credit: Gensler
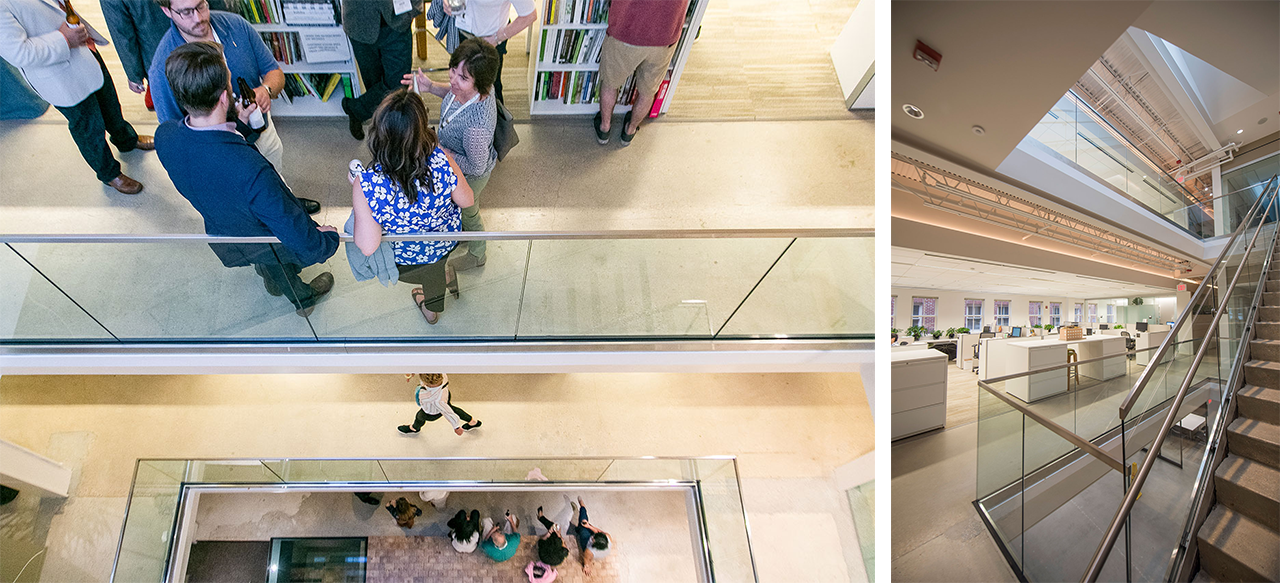
Left photo credit: EPNAC. Right photo credit: Jim Richards
Water: ASLA’s mission is to promote water and land use practices that conserve and protect water resources and eliminate water pollution. To that end, the green roof was created in 2006 as a demonstration of the benefits of green technology. Since that time, ASLA has monitored and recorded the roof’s ability to absorb and cleanse stormwater, cool the air, and reduce building energy use.
The Center captures and reuses stormwater runoff and monitors the performance of this process in real-time. A new Toro Sentinel system uses soil moisture sensors to fine tune irrigation.
Any excess water flowing off of ASLA’s Green Roof is captured in a ground-floor, 700-gallon cistern and used to irrigate the new outdoor patio space, which is filled with native plants and green walls. The plants on the green roof and canopy and in the garden level are chosen for their suitability to the micro-climate of each location and minimize the need for supplemental water.
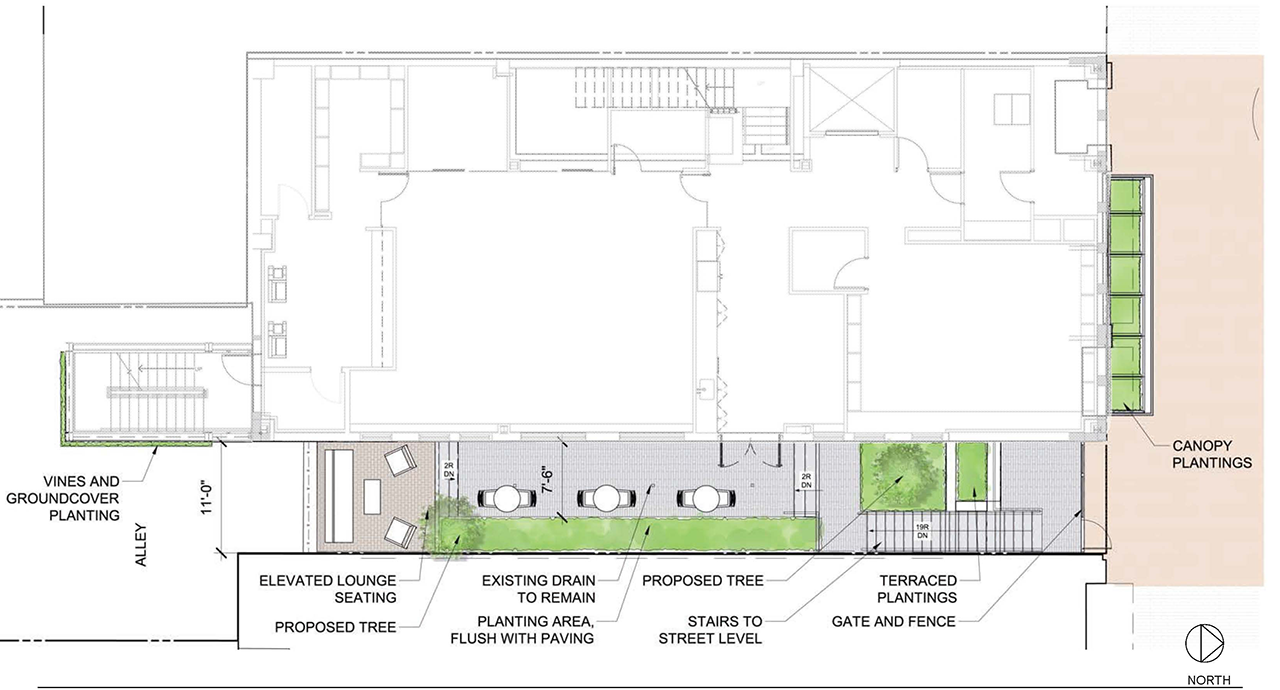
Garden view, conceptual rendering. Credit: Gensler and Oehme van Sweden
Light: Daylight, which is critical to employee and visitor health and well-being, is channeled through the building with the help of a new rooftop skylight, which distributes natural light. The building has been purposefully designed to spread natural light through to nearly every part of the new space.
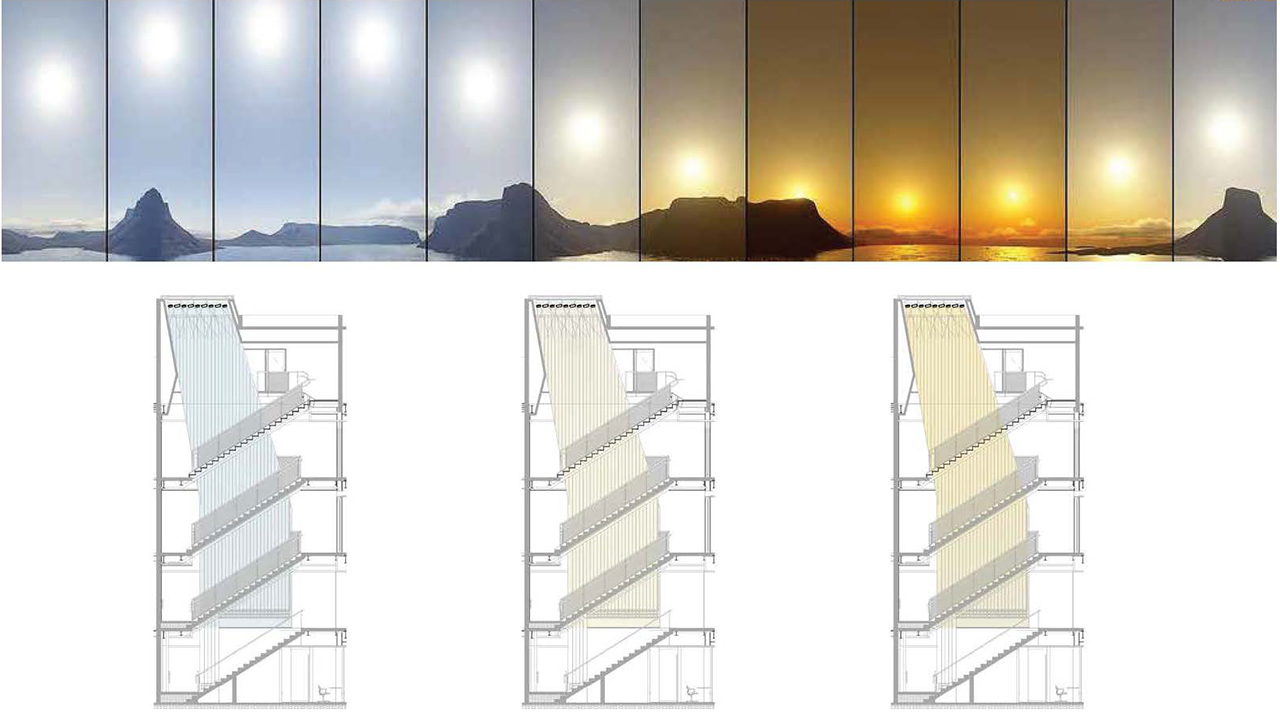
Daily light cycle in building, conceptual rendering. Credit: Gensler and Stroik
Work station and office layouts maximize access to light from windows and skylights. A supplementary, state-of-the-art, circadian rhythm lighting control system at employee desks further enhances health and well-being.
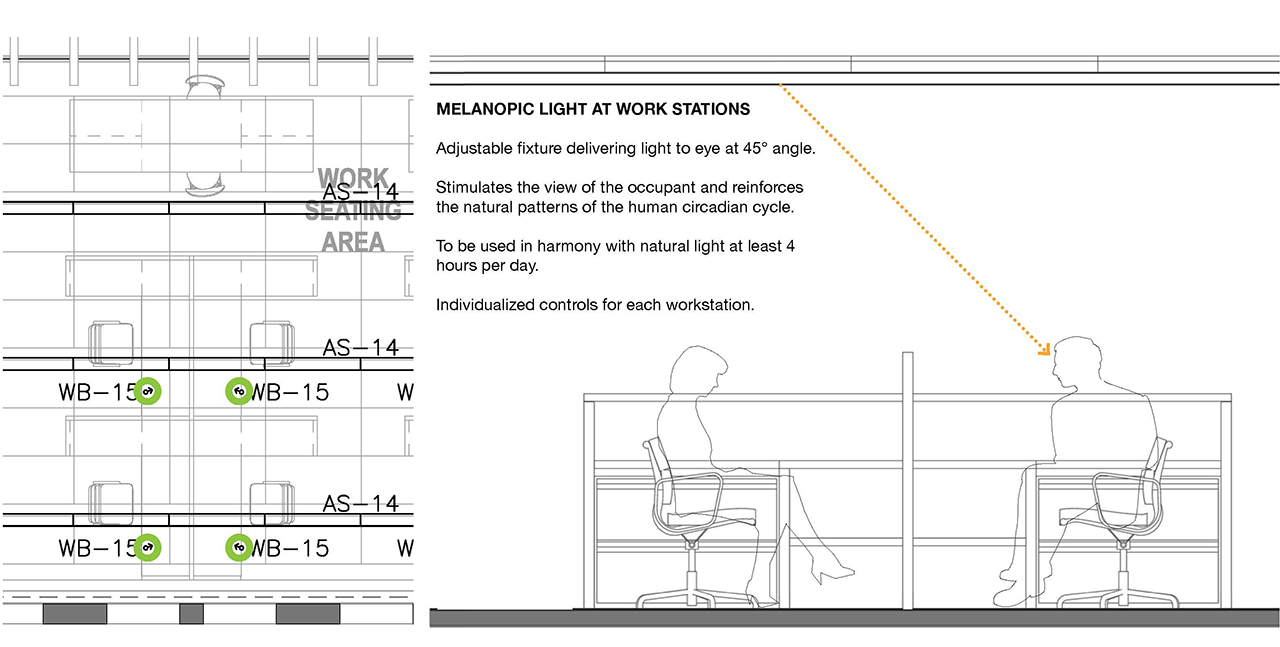
Lighting approach, conceptual rendering. Credit: Gensler and Stroik
Energy: ASLA has been Energy Star-certified for many years and is in the top 15 percent of energy performance. As part of its commitment to the environment, ASLA purchases 100 percent renewable energy from Pepco. Building-related C02 emissions are therefore zero. The conventional HVAC was replaced with variable refrigerant flow (VRF) technology, which offers a greater degree of zonal control. The VRF zoning technology, which can significantly improve energy efficiency, produces 30 to 40 percent energy savings compared to conventional systems.
Materials: The guiding principle for materials is that they should be “honest and natural.” Organic or recycled building materials and low-emitting paints and coatings, adhesives and sealants were used. Instead of using imported tropical hardwoods — the extraction of which causes major environmental damage in rainforests — ASLA used American Black Locust wood, a local hardwood. The black locust is used as an interior design accent and carried out to the garden to further reinforce the integration of the interior and the exterior.
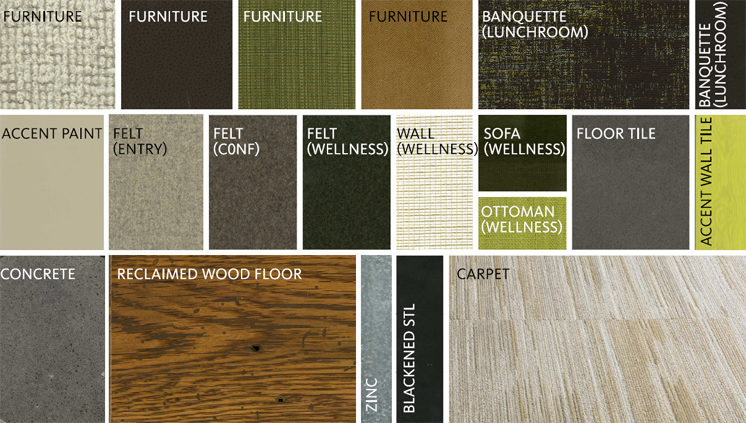
Materials palette. Credit: Gensler
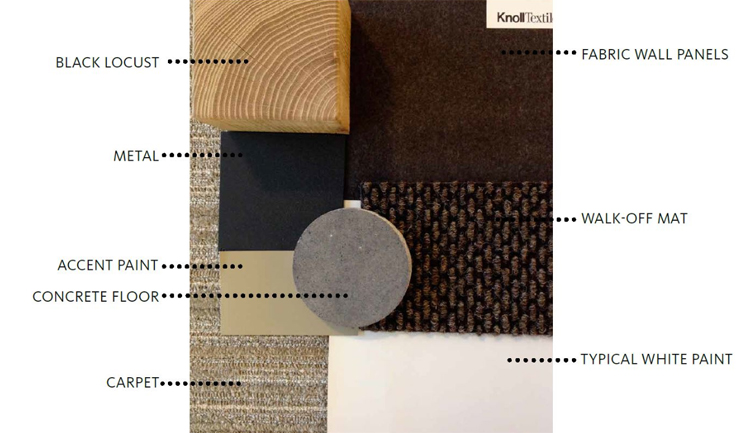
Materials palette. Credit: Gensler
Sustainable office furniture by Haworth / Price Modern include Forest Stewardship Council (FSC)-certified woods.
Waste: ASLA not only uses 100 percent recyclable paper products, but also recycles all paper products. ASLA also certifies that waste products are properly sorted and recycled. ASLA only uses natural, biodegradable, non-hazardous cleaning products.
Enhanced commissioning processes and long-term monitoring and evaluation will help ensure ASLA meets its ambitious sustainability goals for the center.

