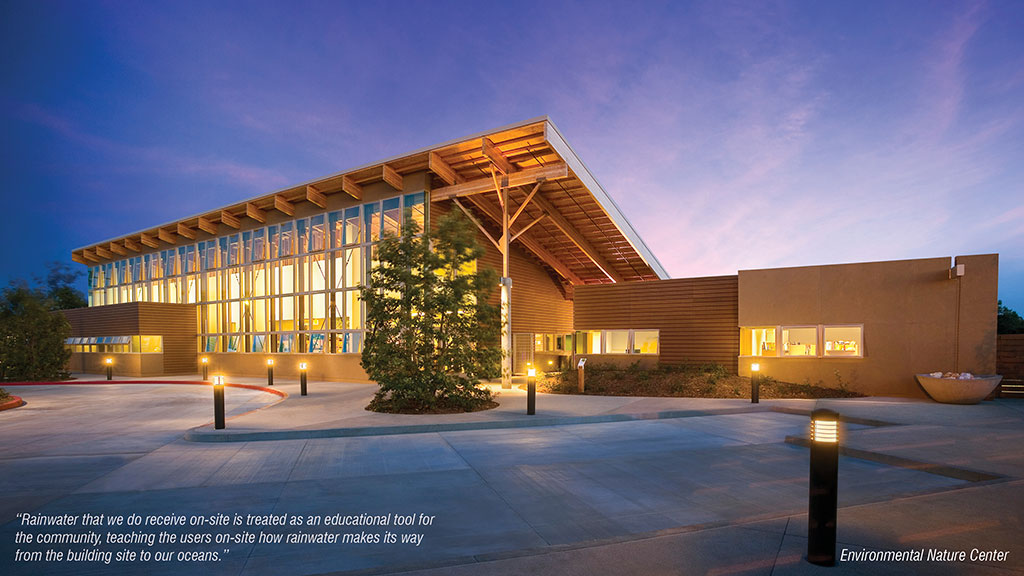The American Institute of Architects (AIA) Committee on the Environment (COTE) in May announced this year’s recipients for its highest honor, the COTE Top Ten Awards. Complete details for each project are available on AIA’s website.
COTE bestows the award annually on 10 design projects that have expertly integrated design excellence with cutting-edge performance in ten key areas. The COTE Top Ten winning projects illustrate the solutions architects provide for the health and welfare of our communities and planet.
In order to be eligible, project submissions are required to demonstrate alignment with COTE’s rigorous criteria, 10 measures that include social, economic, and ecological values. The five-member jury evaluates each project submission based on the effectiveness of their holistic design solution and metrics associated with the 10 measures. This year’s COTE Top Ten Awards recipients are as follows:
Austin Central Library, Austin, Texas | Lake|Flato Architects+ Shepley Bulfinch Joint Venture
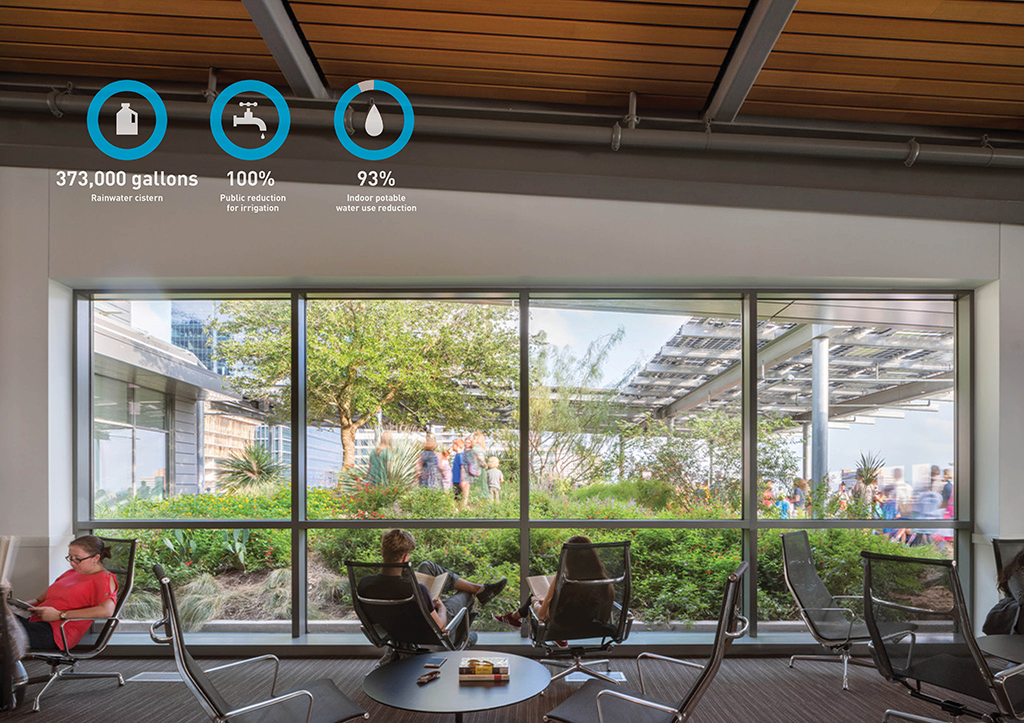
Reading room overlooking the rooftop pollinator garden at the Austin Central Library. Photo credit: © Nic Lehoux
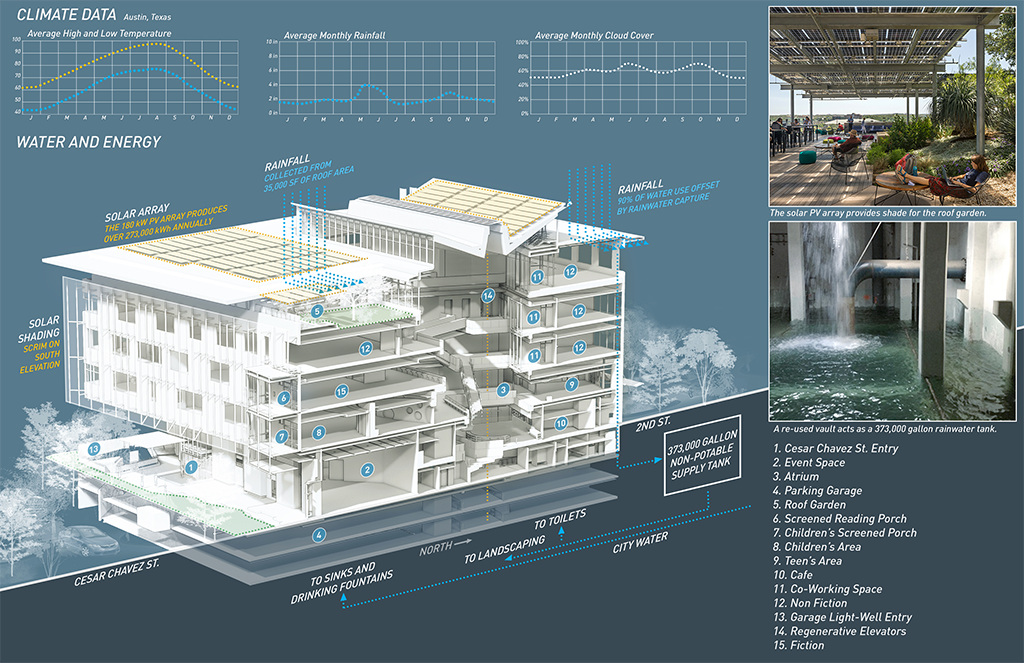
Water and Energy diagram and section of the Austin Central Library by Lake|Flato Architects.
S. Land Port of Entry, Columbus, New Mexico | Richter Architects
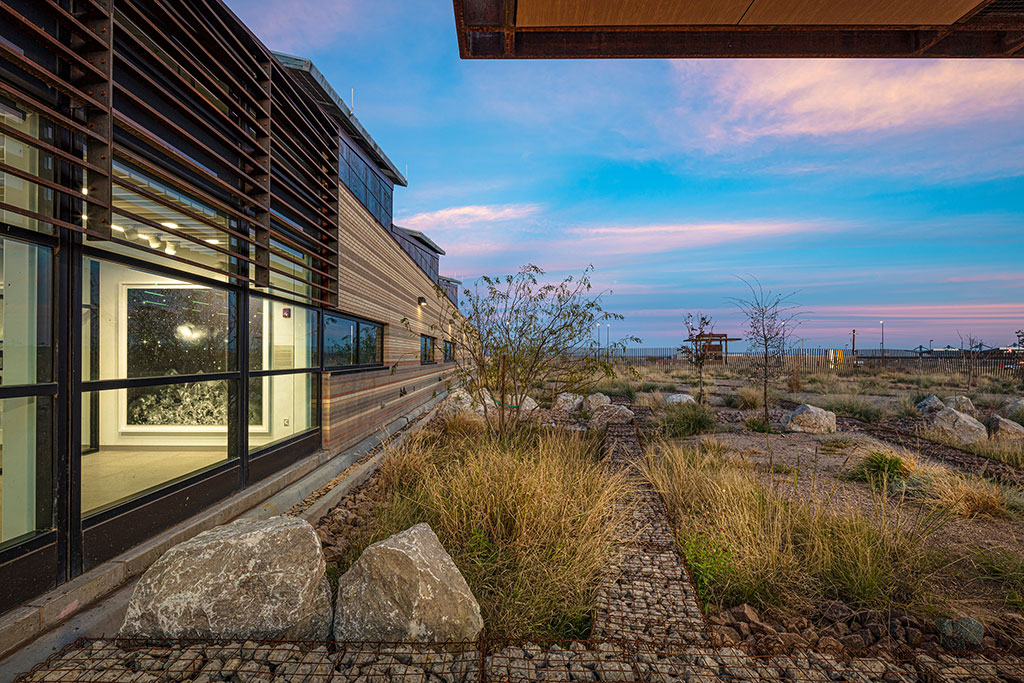
Photo credit: Robert Reck
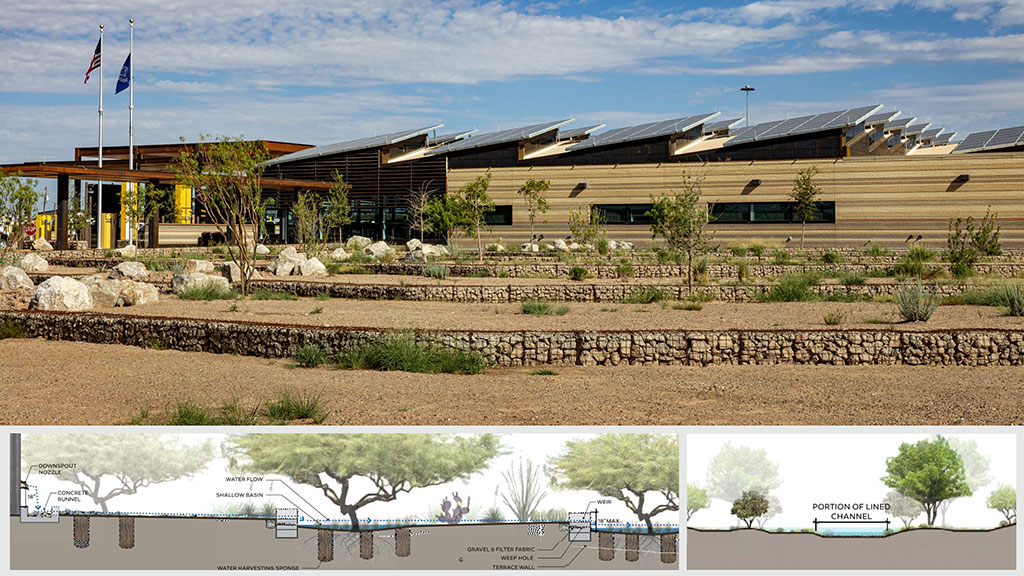
Photo credit: David Richter
Etsy Headquarters, New York | Gensler
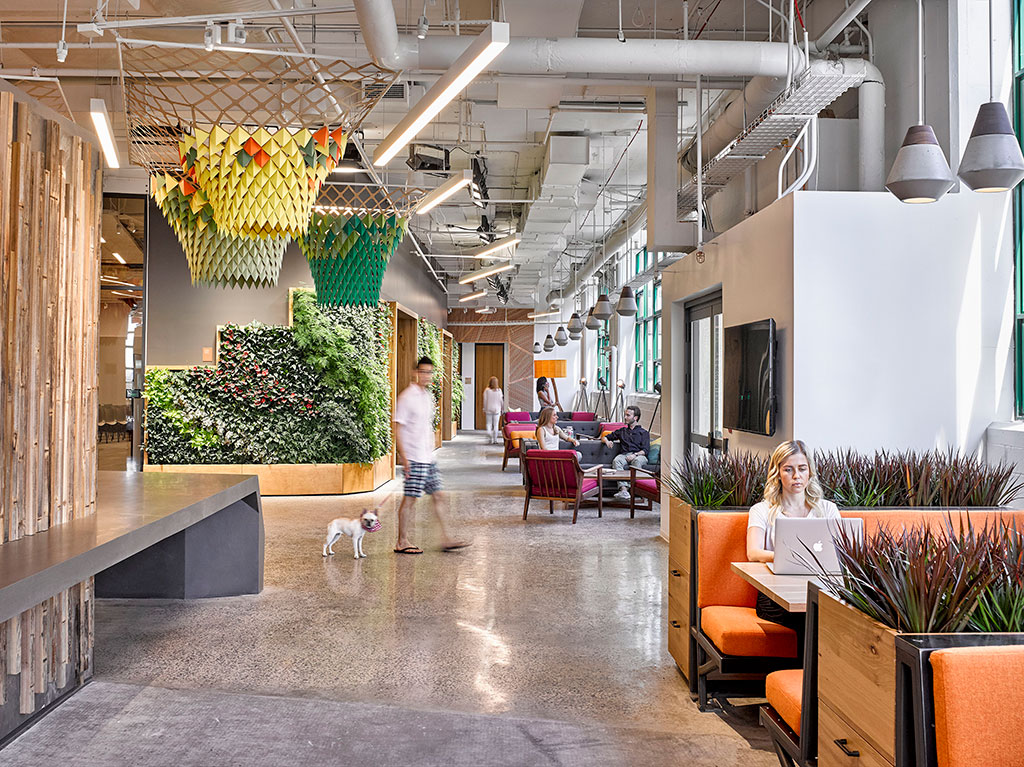
Green wall and planters provides indoor access to natural plant life. Photo credit: © Garrett Rowland, courtesy of Gensler
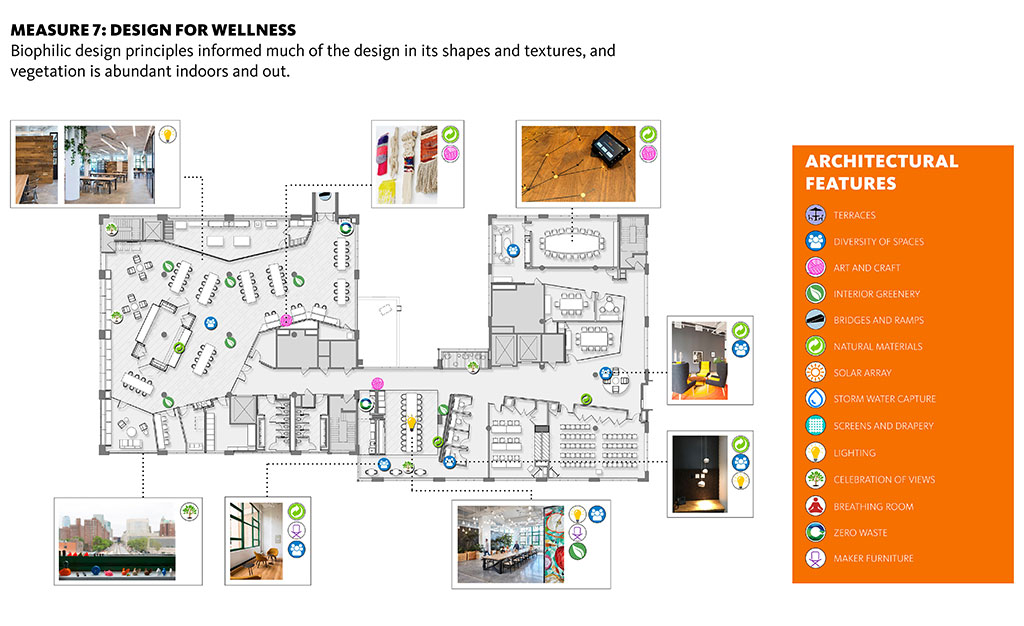
Courtesy of Gensler
Ford Foundation Center for Social Justice, New York | Gensler
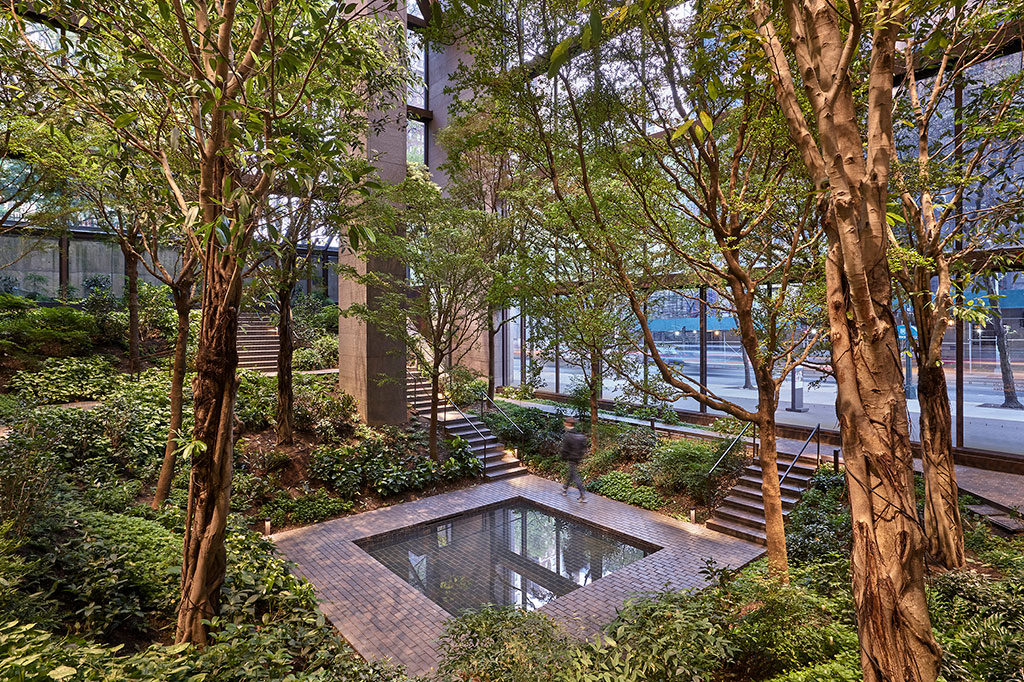
Photo credit: Garrett Rowland
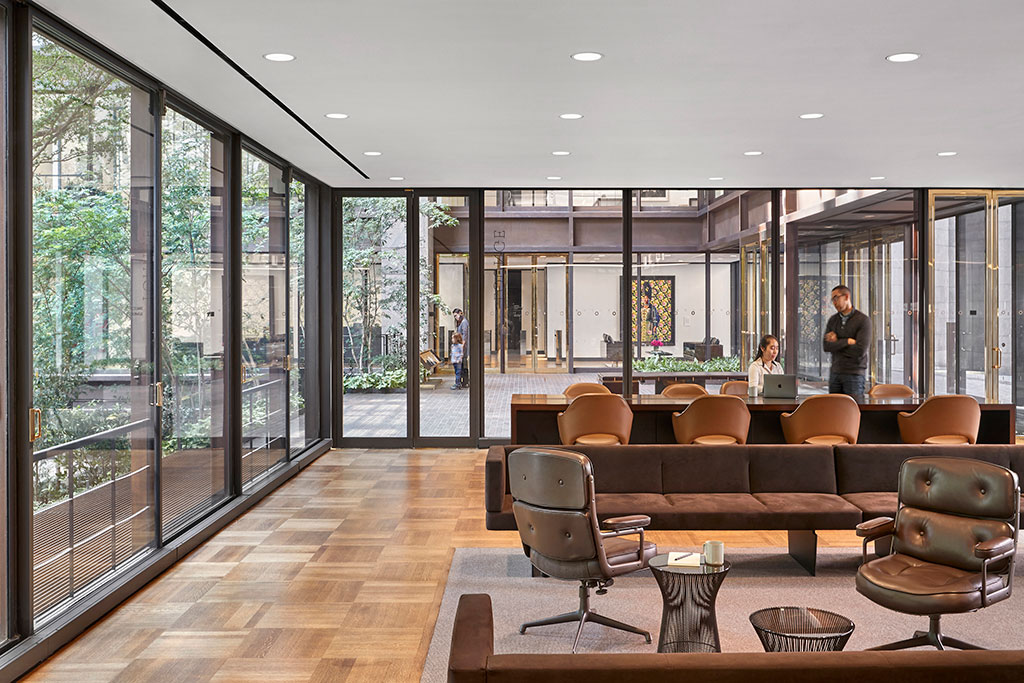
Some 1,500 legacy furniture pieces are restored to maintain functionality and honor the original spirit of the building. Photo credit: Garrett Rowland
John W. Olver Design Building, Amherst, Massachusetts | Leers Weinzapfel Associates
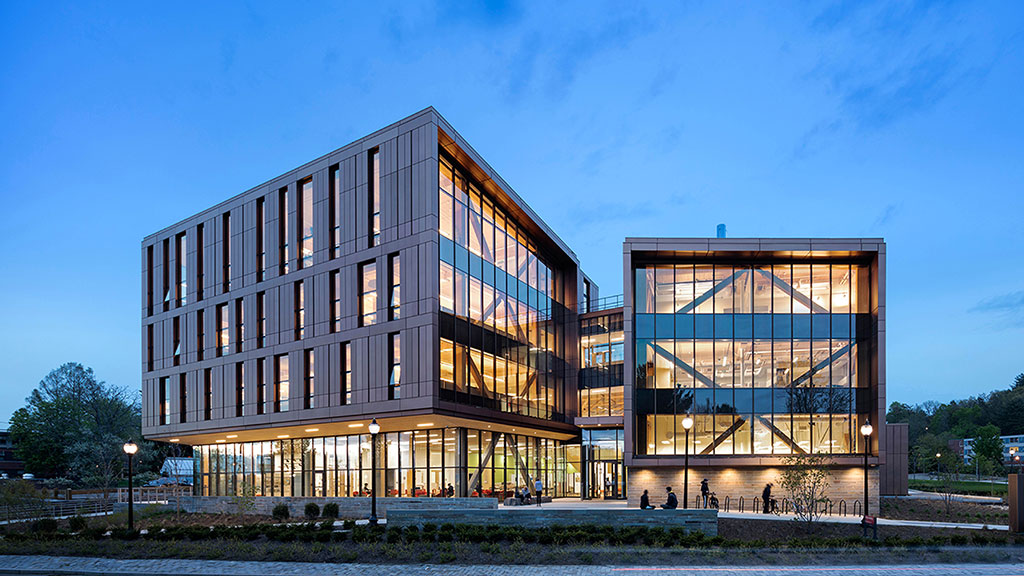
North Pleasant Street Main entrance view of John W. Olver Design Building with transparent façade revealing the warm wood inside, University of Massachusetts Amherst. Photo credit: © Albert Vecerka/Esto
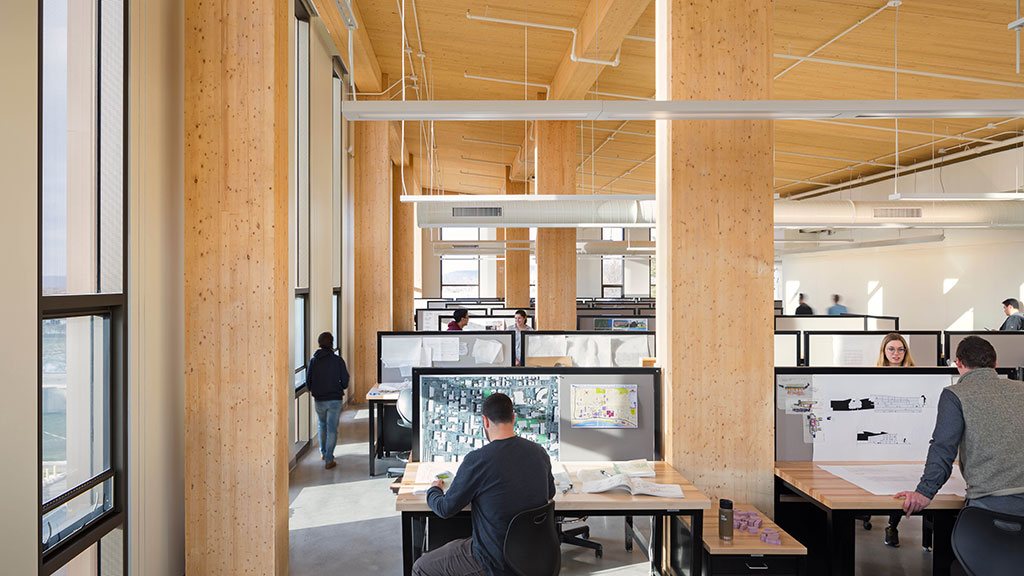
View of fourth floor architecture studio at John W. Olver Design Building, University of Massachusetts Amherst. Photo credit: © Albert Vecerka/Esto
Keller Center – Harris School of Public Policy, Chicago | Farr Associates (Design Lead & Architect of Record) and Woodhouse Tinucci Architects (Collaborating Architect, Interior Designer)
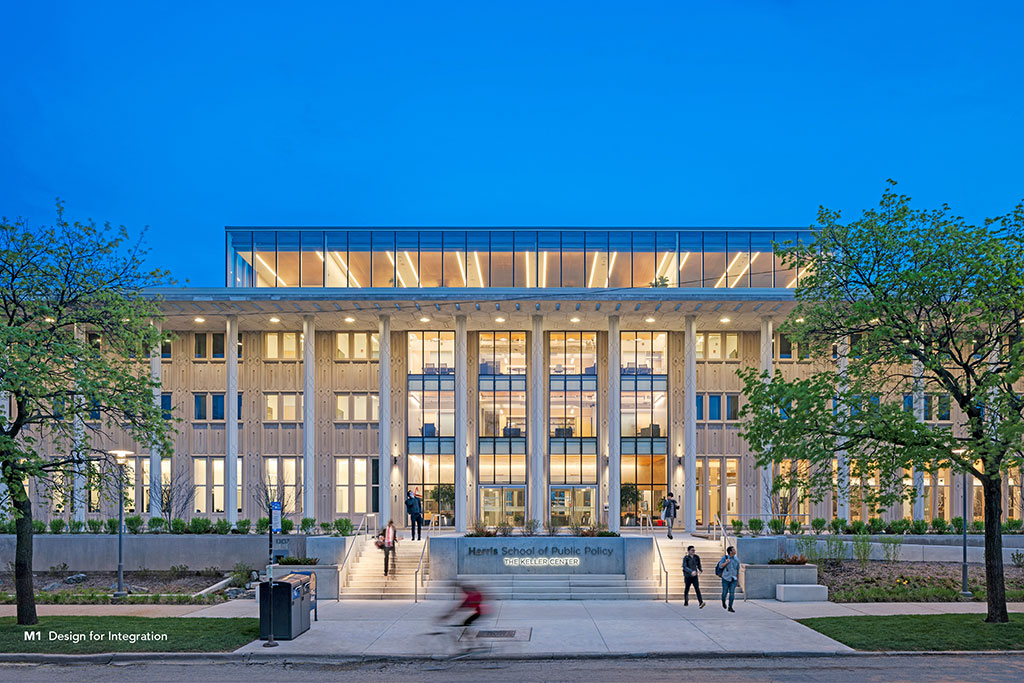
Left – Main Entrance, Dusk. Photo credit: Tom Rossiter
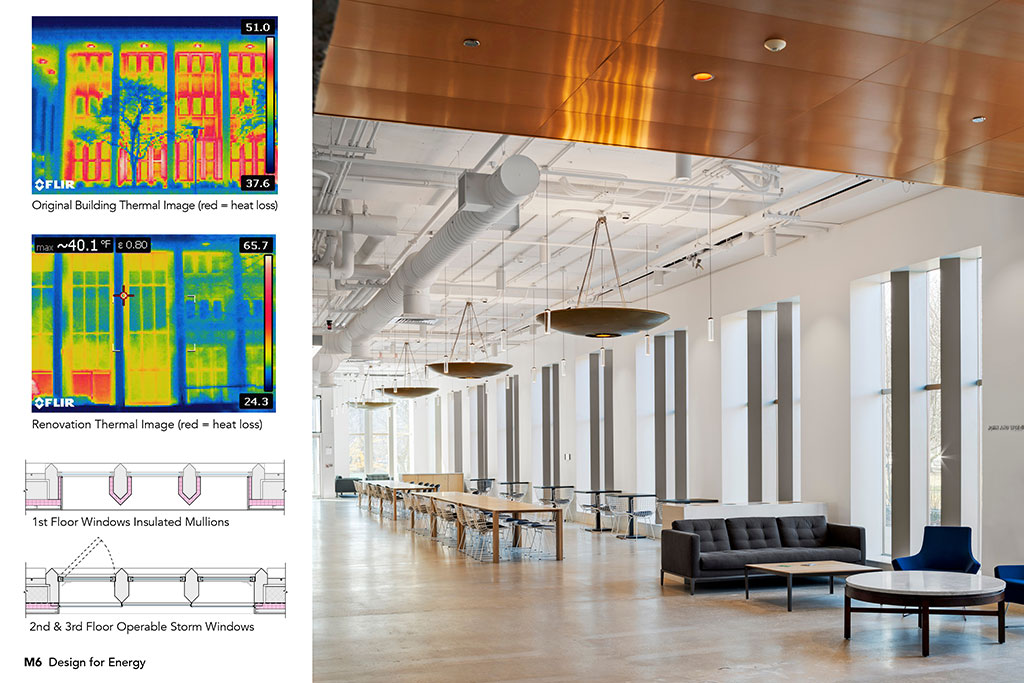
Cafe 1st Floor from Main Entrance with thermal imaging before and after. Photo credit: Tom Rossiter
Marine Education Center at the Gulf Coast Research Laboratory, Ocean Springs, Mississippi | Lake|Flato Architects in association with Unabridged Architecture
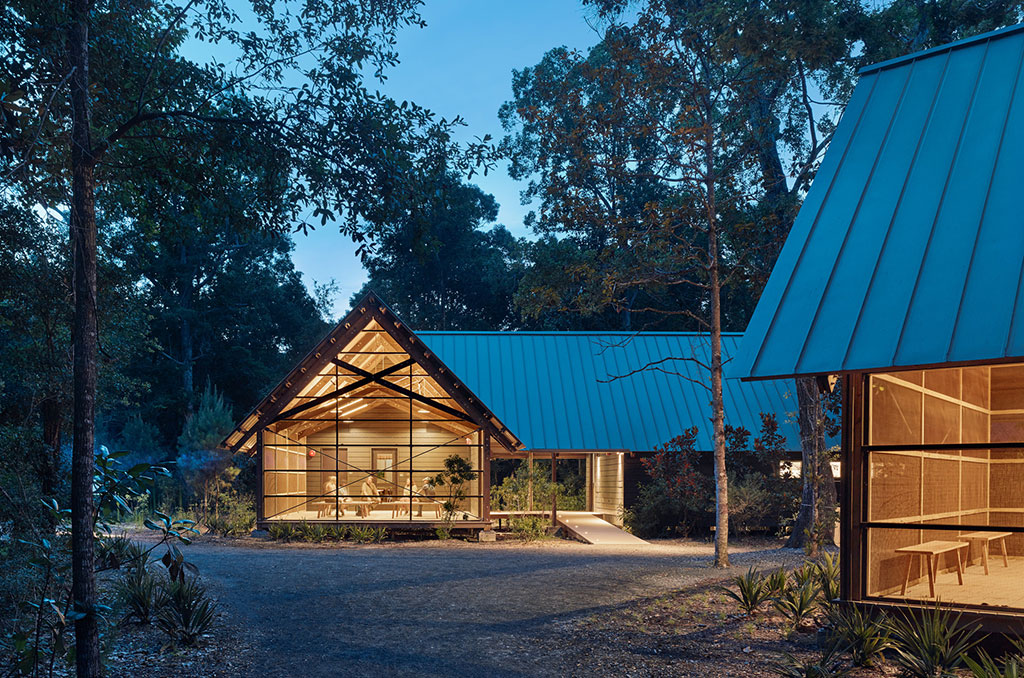
Classroom buildings at the Marine Education Center. Photo credit: Casey Dunn
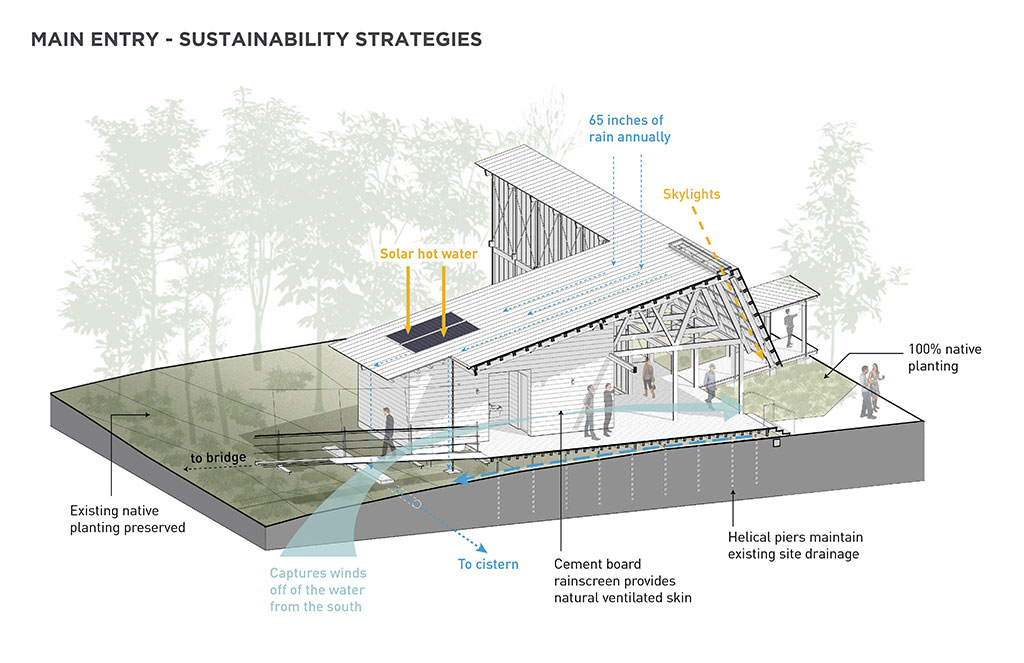
Diagram for the Marine Education Center created by Lake||Flato Architects.
The Six, Los Angeles | Brooks + Scarpa
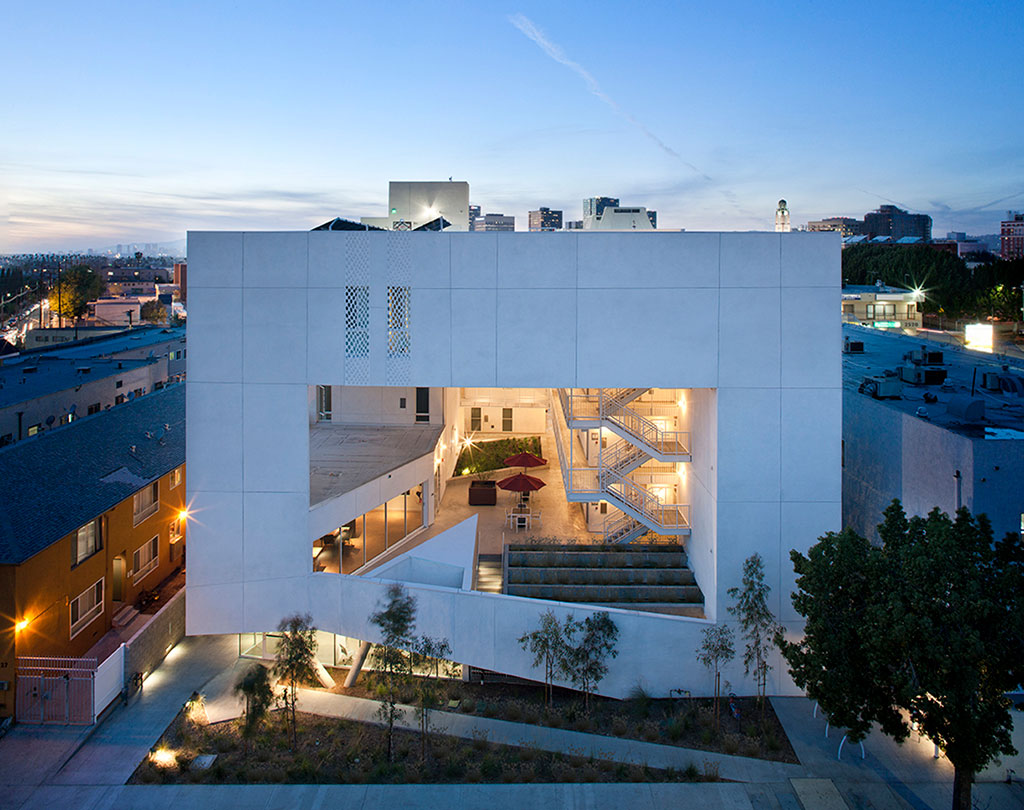
Photo credit: © Tara Wujcik
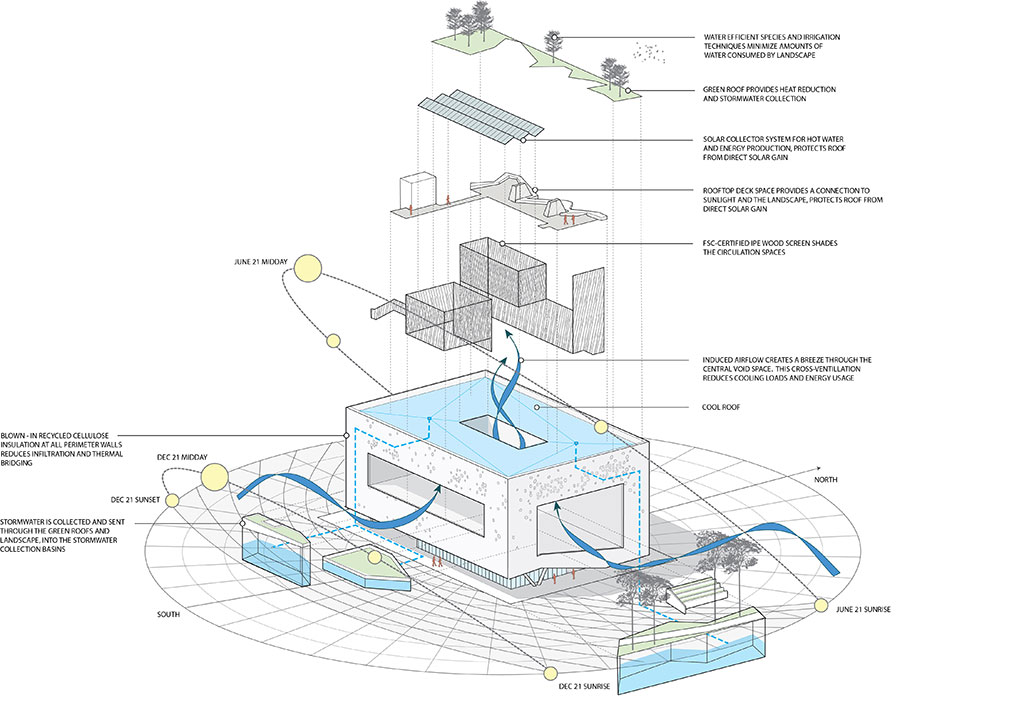
Courtesy of Brooks + Scarpa
UPCycle, Austin, Texas | Gensler
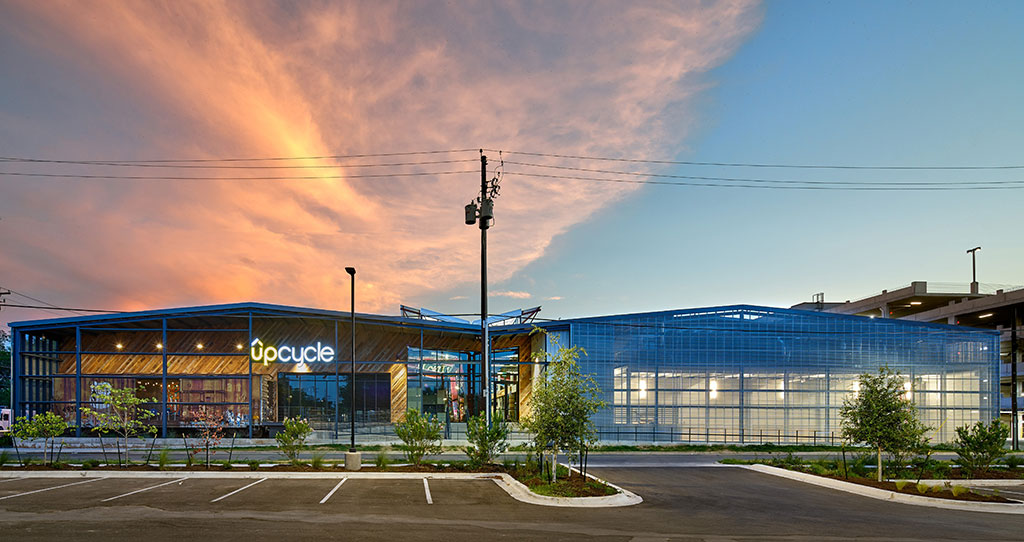
North Entry Façade. Photo credit: © Dror Baldinger, FAIA

View of Communal Lounge Space. Photo credit: © Dror Baldinger, FAIA
Jurors also designated one project as a Top Ten Plus recipient for its exceptional post-occupancy performance data. This year’s recipient is:
Environmental Nature Center and Preschool, Newport Beach, California | LPA, Inc.
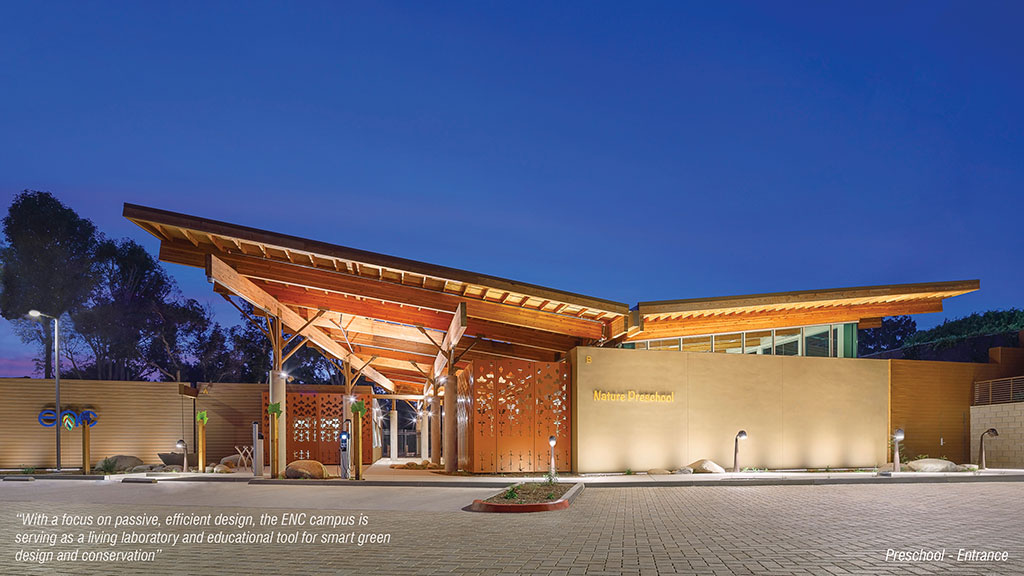
Preschool entry view from Dover Drive. Photo credit: Cris Costea
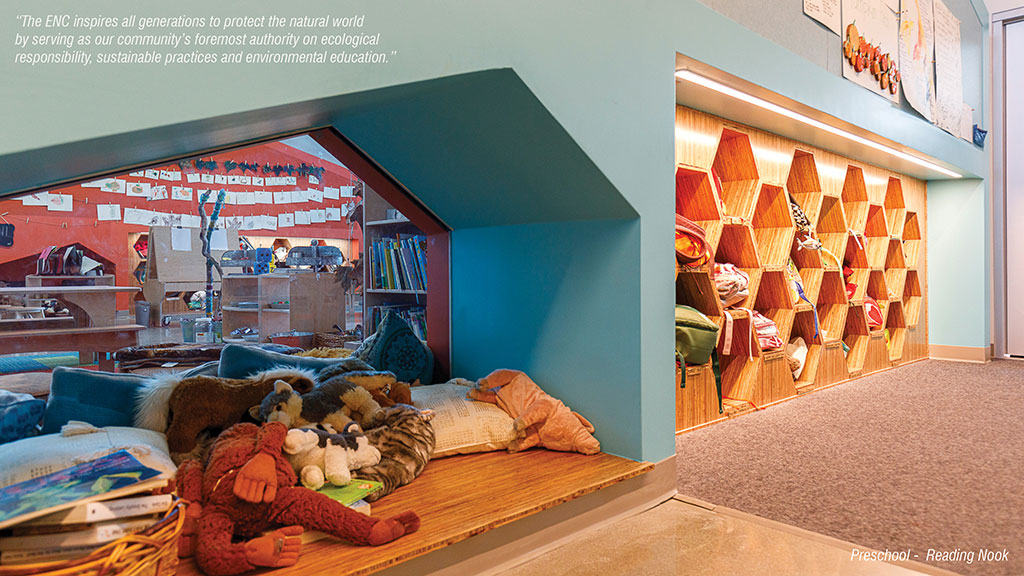
Preschool Reading Nook and Storage Cubbies. Photo credit: Cris Costea
Visit AIA’s website for more information on the COTE Top Ten Awards program.
In conjunction with COTE, the Association of Collegiate Schools of Architecture (ACSA) has selected the COTE Top Ten for Students, honoring exceptional student design projects showcasing innovation in sustainability. View the winning designs on ACSA’s website.
“The students being honored should be commended for their work and design intelligence. They provide great hope that future architects will have the skills and solutions to make our world better by integrating beautiful design with equitable climate action for human and ecological health,” said Julie Hiromoto, AIA, chair of COTE. “The COVID-19 pandemic has highlighted how necessary and valuable innovative design solutions are for healthy built environments.”
Since committing to environmental stewardship last year, architects have made notable progress in the climate action fight. Visit AIA’s website to learn more about all the climate action progress being made, including our first Climate Action Plan.

