Awards program highlights latest trends in healthcare facility designs
WASHINGTON – Last month, The American Institute of Architects (AIA) Academy of Architecture for Health (AAH) recognized seven projects with its Healthcare Design Awards for cutting-edge designs that help solve aesthetic, civic, urban and social problems while also being functional and sustainable. Details for each of the awarded projects are available online.
AIA/AAH bestows the awards annually for leading healthcare building design, healthcare planning and healthcare design-oriented research. The seven projects were honored at the AIA AAH/ACHA Summer Leadership Summit in Chicago on Saturday, July 28. Projects were awarded by the 7-member jury in the following categories.
“Category A Built” represents a project with a construction cost that was less than $25 million:
Story County Medical Center Outpatient Unit Expansion, Nevada, Iowa | INVISION Architecture
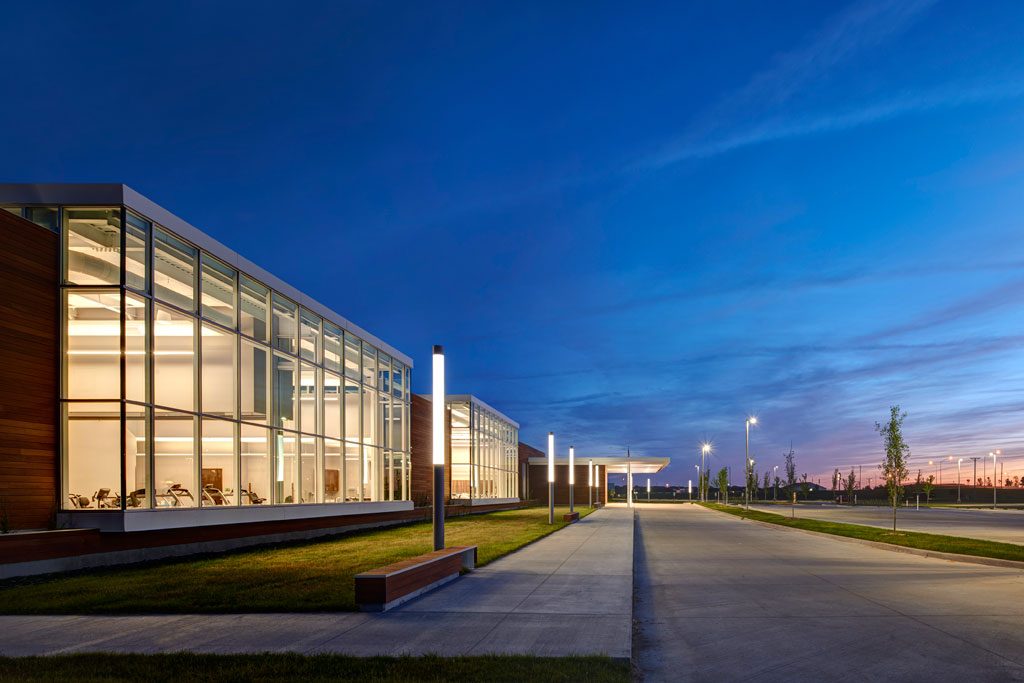
A sensitive use of new materials complement the existing palette but provide a more progressive and energy efficient design. The Ipé and terracotta facades are woven into the interior design, complemented by additional natural materials and graphics that promote health and wellness. Credit: © Cameron Campbell at Integrated Studio
Maggie’s Centre Barts, London, United Kingdom | Steven Holl Architects; Associate Architect: jmarchitects
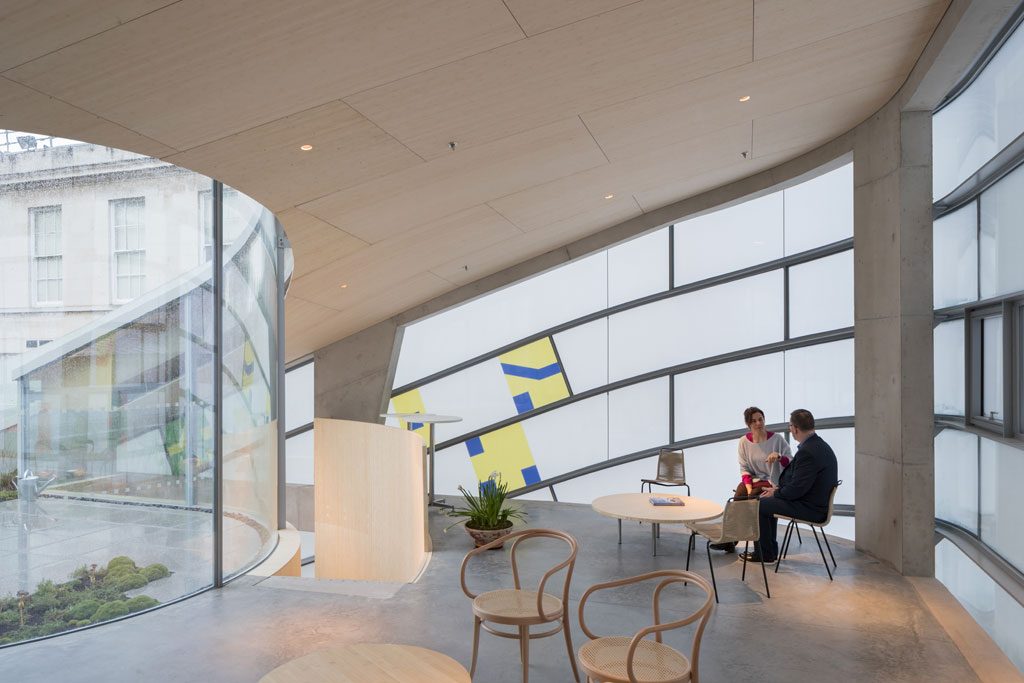
The structure is a branching concrete frame, wrapped in perforated bamboo inside and a façade of matte white glass with colored glass fragments, which wash the interior in shifting colored light. Credit: © Iwan Baan
“Category B Built” represents a project with a construction cost that was more than $25 million:
Lucile Packard Children’s Hospital Stanford, Palo Alto, California | Perkins+Will and HGA Architects and Planners
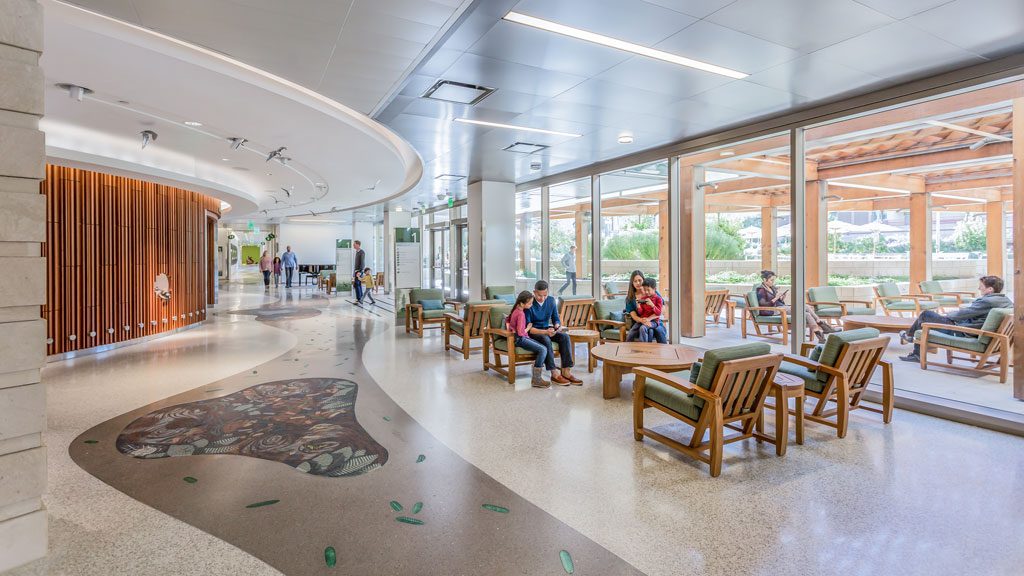
By seamlessly linking gardens and terraces with nature and biophilic design elements in materials, art, and wayfinding, the design responds holistically to mind, body, and spirit. Credit: © Emily Hagopian
Memorial Sloan Kettering Monmouth, Monmouth, New Jersey | Perkins+Will
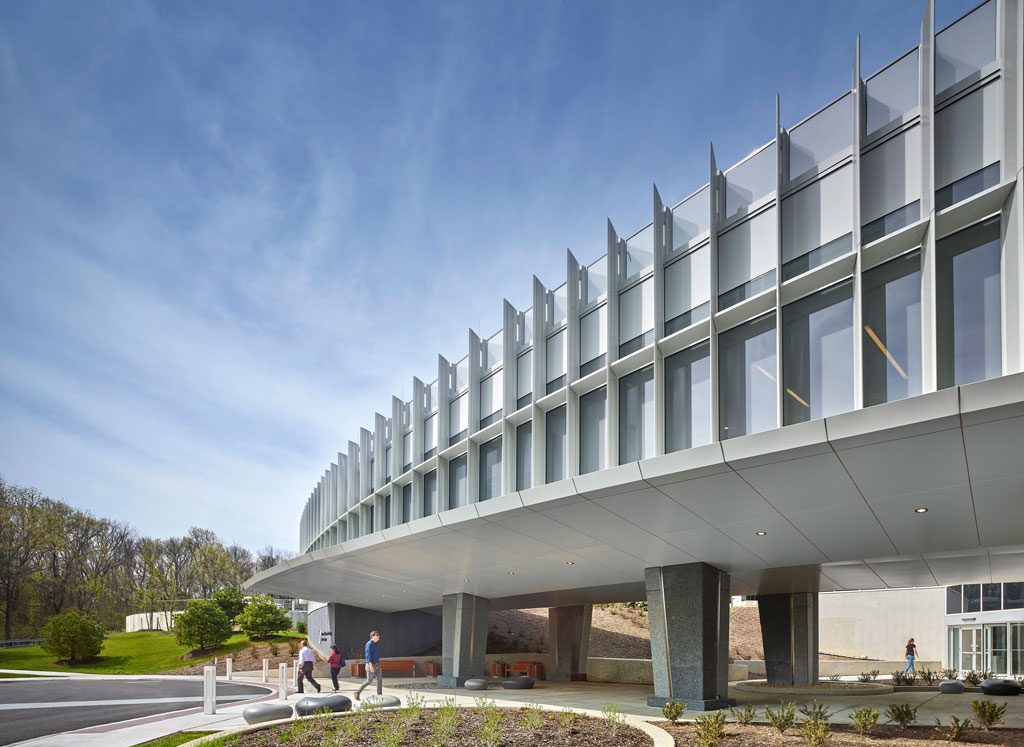
Together, the client and design team produced a comfortable, memorable healing environment that combines signature Memorial Sloan Kettering brand elements, natural materials, and experiential design that recalls “a walk in the woods.” Credit: © Halkin Mason Photography
Cedars Sinai Advanced Health Sciences Pavilion, Los Angeles | HOK
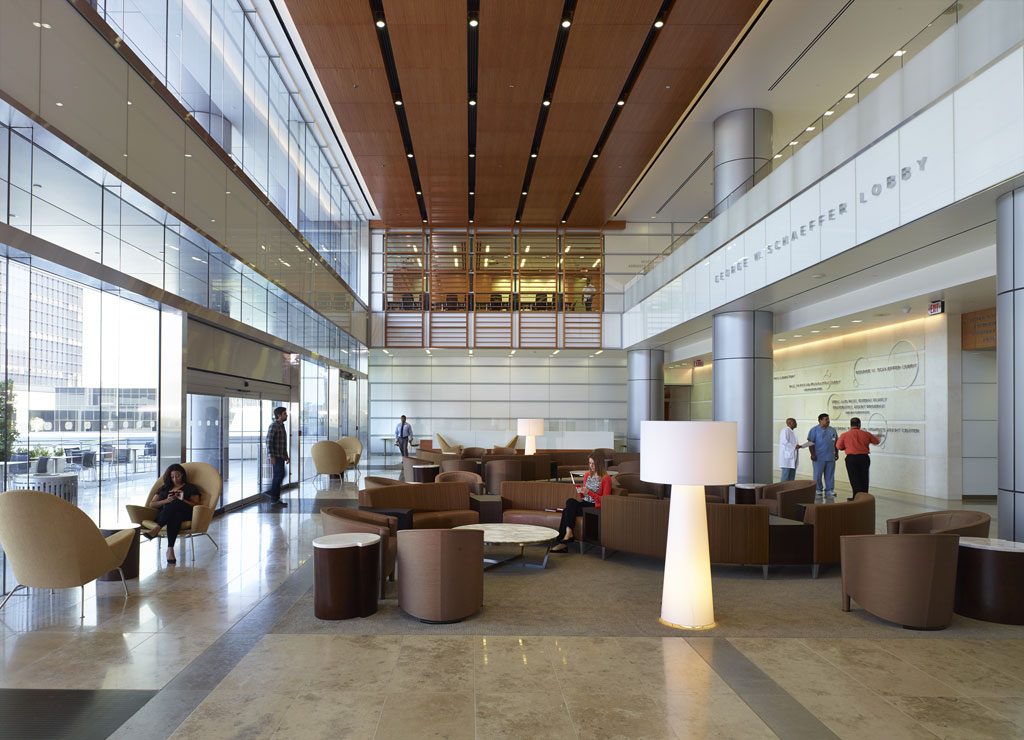
Housing the Neuroscience and Heart Institutes, is a LEED Gold facility and one of the West Coast’s largest and most advanced diagnostic, translational research and treatment facilities. Credit: John Edward Linden Photography
“Category C Renovations/Remodels” represents a project primarily built within an existing hospital or clinical space or the adaptive reuse of an existing building to a healthcare use:
Cedars-Sinai, Playa Vista Physician Office & Urgent Care, Playa Vista, California | ZGF Architects LLP
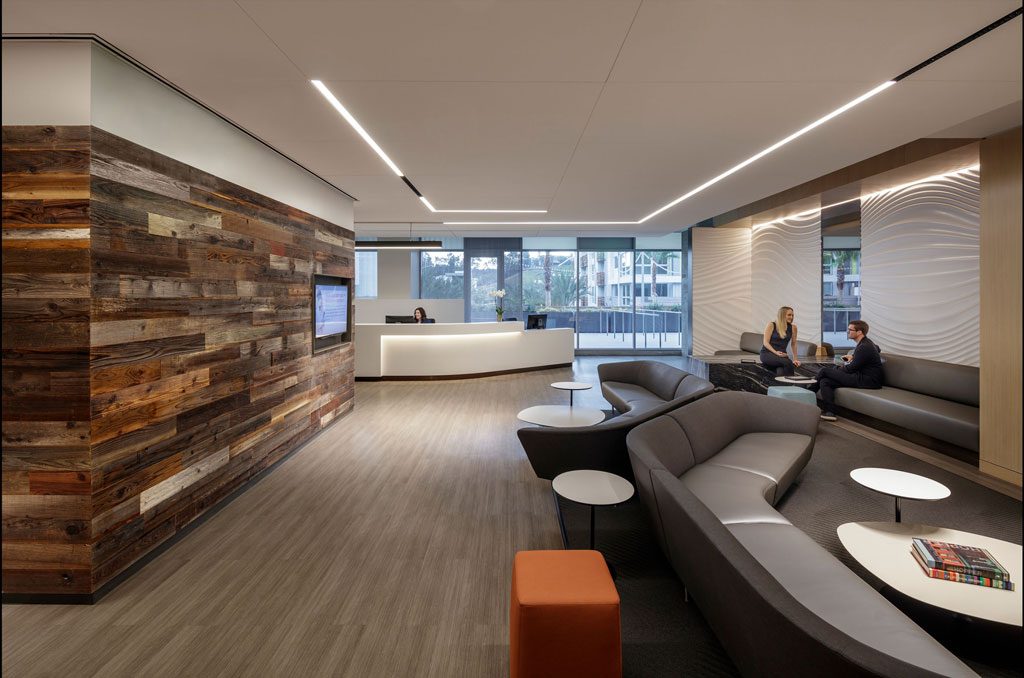
Floor-to-ceiling windows along the southern façade flood the layered spaces with natural light, where custom, hospitality-style furnishings and finishes were developed using healthcare-compliant materials. The result is a welcoming, healing environment for all. Photo ©Tim Griffith.
“Category D Unbuilt” represents a project commissioned for compensation by a client with the authority and intention to build:
Eastside Health Clinic, Portland, Oregon | Ankrom Moisan Architects
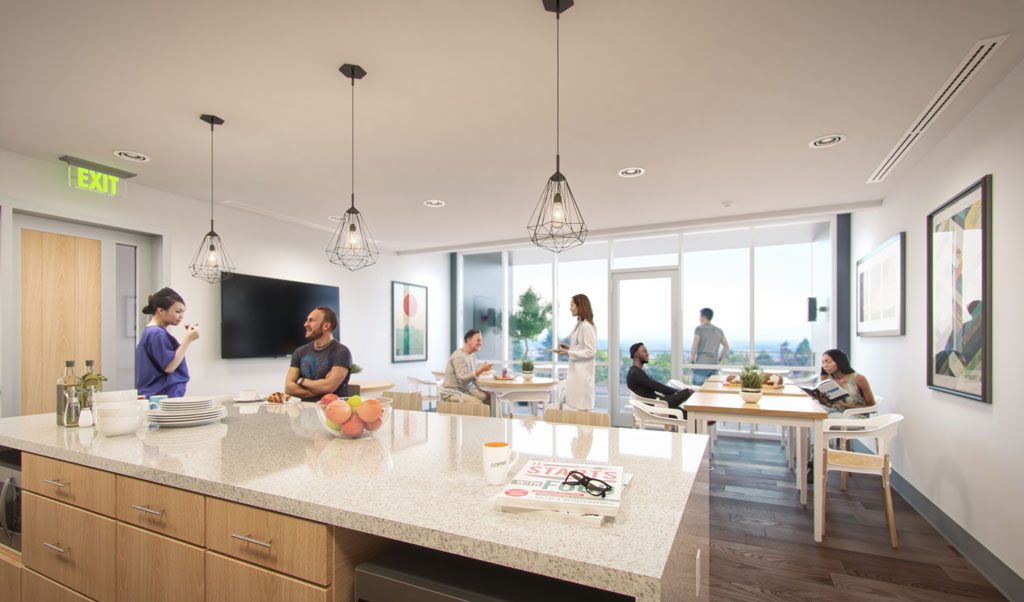
The building was envisioned as a home for health and recovery, utilizing the referential gable that symbolizes the essence of home that happens to have a clinic. Credit: © Ankrom Moisan Architects
Visit AIA’s website for more information on the AIA/AAH Healthcare Design Awards
About AIA
Founded in 1857, AIA consistently works to create more valuable, healthy, secure, and sustainable buildings, neighborhoods, and communities. Through more than 200 international, state and local chapters, AIA advocates for public policies that promote economic vitality and public wellbeing.
AIA provides members with tools and resources to assist them in their careers and business as well as engaging civic and government leaders and the public to find solutions to pressing issues facing our communities, institutions, nation, and world. Members adhere to a code of ethics and conduct to ensure the highest professional standards.



