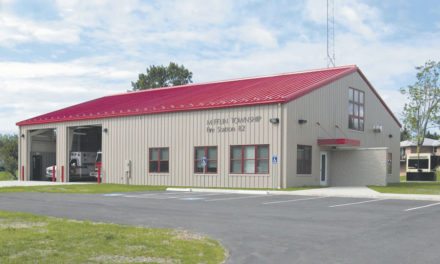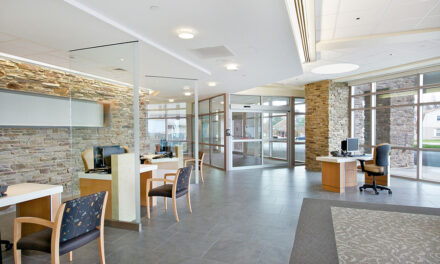The natural environment is fundamentally important to both physical and psychological wellbeing, so actions and design choices that promote and protect our sustainable natural environment promote higher levels of emotional health. There are four major components which are considered in Sustainable Behavioral Health. They are Natural Light, Acoustics, Biophilia, and Natural Ventilation. Integration of all components into a build space will help create a build environment to support and promote the behavioral of patients.
The first component, Natural Light, is a holistic sustainability approach which provides natural light and colorful features to “brighten-up” the ambiance of the space and create a welcoming, therapeutic, and safe healing environment for patients and their families. Incorporating daylight as a natural light source is an effective method, which improves a patient’s mood and reduces stress. As a result, a positive healing environment is established, assisting a patient to progress in the healing process.
In accordance with the evidence-based design, placing windows in all patient rooms and corridors, the use of skylights and other day lighting strategies foster a natural healing environment through the proper application of natural light, and because humans are attracted to such light. In areas where security is an issue, natural light can come through artificially-designed windows, color-calibrated artificial lighting, or backlit natural scene murals, which mimics natural light.
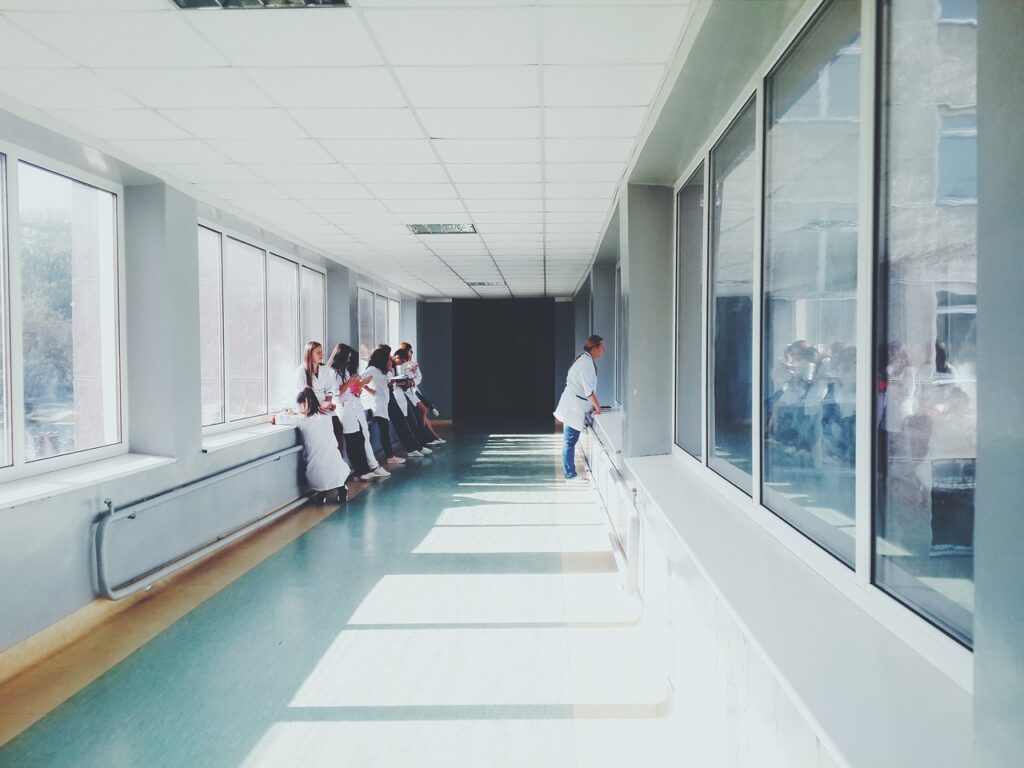
Another import element natural light considers is how the human eye perceives light, and processes the information to the brain. The human eye consists of rods, cones and retinal ganglion cells. The optical nerve carries sensory impulses from the cells to the visual centers of the brain. The retinal ganglion cells help patients achieve proper levels of awake or alertness of patients. Cones sense changes in color and bright light, while rods sense changes in low level light. The optical nerve senses these signals to the brain, to trigger the body’s natural antidepressant and hormone affecting our sleep at night. This creates our circadian rhythm, which is the 24-hour physiological processes of living beings, and is influenced through external cues such as lighting.
The circadian rhythm takes in those external cues, and promotes mental and physical health, along with our mood and our energy. The lighting, which is programmed to mimic natural light as it changes in color, is highly relevant to behavioral health of patients. Patients spend most of the day being alert. So, helping the “body clock” rhythms of patients to synchronize throughout the alert periods of the day will also help balance the sleep and wake cycles, becomes very therapeutic.
The color of the light fixtures can be programmed to change from warm white in the morning to blue white in the mid-morning and early afternoon, mimicking the natural daylight pattern and colors of the sky. Warm light can provide light for general tasks, without negatively impacting the sleep-wake cycle. Shifting lighting colors to blue light in the mid-morning to early afternoon continue to help a patient’s natural body clock transition through the circadian rhythm. The color and intensity shifts are not just experimental, but are used to influence and reinforce a patient’s circadian patterns. Research has also shown warm light at lower intensities can have a calming effect, while blue light provides and alerting effect. Therefore, using warm light at lower intensities to provide a less stimulating environment in the evening hours can relax patients at the end of the day, leading to less disruptive behavior.

The next important pillar for a patient’s wellbeing is Acoustics. Proper prevention and limitation of excess noise and acoustical impact, reduces patient irritation level, and as a result, promotes the healing process. Noise in the habitable space may be unwanted, uncontrollable and unpredictable. As a result, the stress levels of a patient may increase, reacting to unwanted noise. This sustained stress can potentially delay the healing process, and result in damage to the body. To combat these noises, incorporating soft furniture promotes better acoustics and will be able to create intimate and inviting environment.
Another acoustical consideration is reverberation time, which is the length of time required for sounds to decay from its original level. Prolonged reverberation time will contribute to the higher levels of ambient noise, reducing the comfort of a room, and increasing stress levels of a patient. Reverberation time within the room can be controlled through appropriate finishing selections, and appropriate ceiling systems, which will help create an appropriate room environment and will limit noise transmission.
Loud and repetitive exterior noises can be a source of stress and increase the levels of annoyance for any patient. Preventing excessive exterior noise levels from reaching a building’s interior can help improve patient’s comfort and wellbeing. For each space dedicated to patient use, the sound pressure level from outside noise intrusion should not exceed 40 dBA. There are careful considerations which need to be taken to the level of privacy and the desired background noise level.
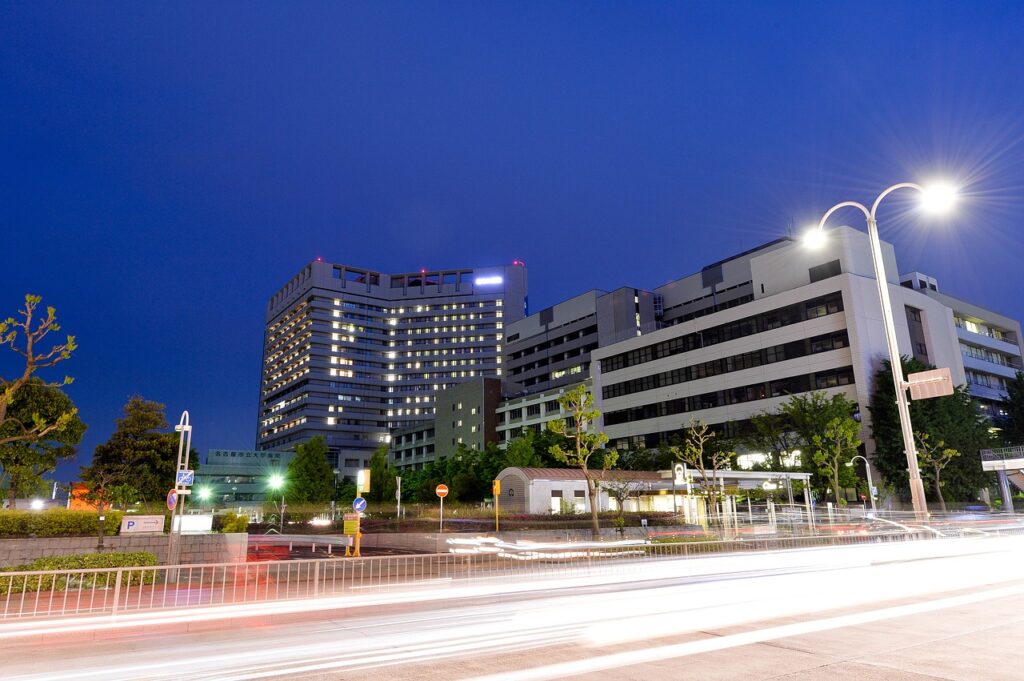
Mechanical equipment noise enters spaces through the ventilation devices. Mitigating the impact of mechanical equipment noise requires specific design solutions. Implementation of a chilled beam design air conditioning system will provide excellent acoustical performance in addition to reducing the amount of energy use by a facility. Mechanical devices located within the space should be located at a minimum of 8 feet above the floor. Therefore, the use of displacement ventilation strategies in the behavioral Health environment will be prohibitive, because they typically cannot be placed at low levels. Other considerations may be taken in account when the air conditioning system serving behavioral health patient rooms are being designed.
The third pillar for behavioral health is found in Biophilia. Biophilia, which means “the love of nature,” describes the fact that humans are attracted to nature. It is the idea that humans have an affinity towards the natural world, and a result, it can be a powerful strategy to implement, as it will promote the healing process of a patient. Biophilia aims to address our psychological needs to be around life and life-like processes. It recognizes the organic need for nature in our lives, including its psychological benefits. Biophilia inherently creates environments that soothe, comfort, orient, and calm the patient. This is specifically relevant to the design of spaces that supports behavioral health.
Biophilic design connects people to the nature by incorporating cues reminiscent of the visual qualities of natural settings, through the use of patterns rather than the specific presentations of nature. To support patient needs in behavioral healthcare, the environment can provide design related to material color and patterns and often invoke the subconscious understanding of environment. The ties to natural settings may also be provided with the expression of the colors mimicking the sun and the sky.
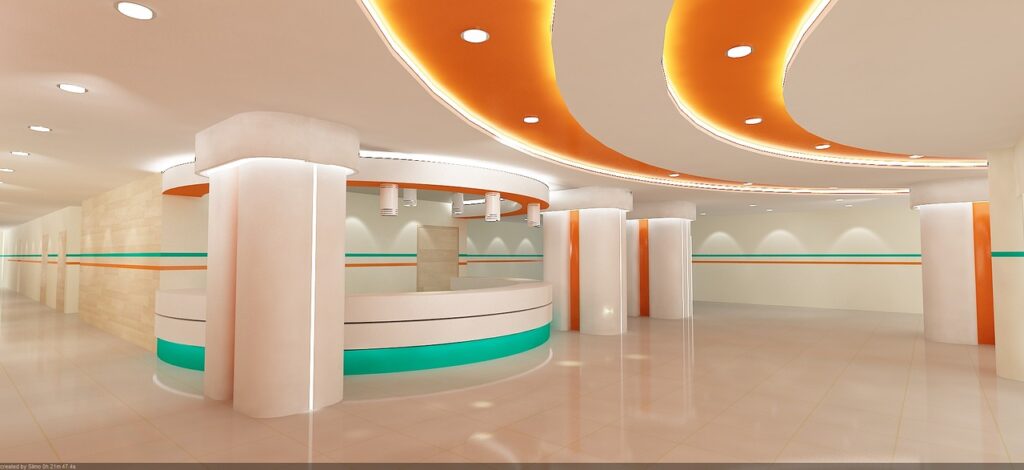
The range of biophilic strategies for behavioral health runs from the general to those that more closely represent the natural setting. One of the important aspects of biophilia is the selections of interior patterns and colors that are similar to relationships found in nature. Wall coverings that change in both width and frequency provide a predictable rhythm that can serve as a soothing element for a patient. As in natural environments, the ground plane is darker and the ceiling plane is lighter, with the walls mediating the two. This ground plane for patients would be a familiar pattern for a greater sense of orientation which also offers a degree of randomness, such as found in natural environments. In addition, a varied colored pattern may help with design choices, as there is more than one color expressed in natural environment at any given moment.
The final pillar for patient behavioral health is the element of Natural Ventilation. Since it is coming from nature, outdoor air can provide a positive patient experience, which in turn, will promote health and wellbeing of the patient. The primary goal of natural ventilation is to incorporate natural ventilation and create a patient-centric environment. In activity spaces, such as multipurpose rooms, patient’s lounges and therapy rooms, the value of operable windows can be an amenity to more complex solutions. Staff can open banks of windows to provide access to the scents and outside air. To avoid wasted energy, switches installed at the windows would cut off the delivery of the mechanically conditioned air. Based on European mental health clinic experiences, the use of outdoor air can be associated with mental health benefits.
For security requirements, the windows can be set in screened and lockable housing. When the windows are open room temperatures are permitted to have a wider range of temperatures, between 70 deg. F to 78 deg. F. However, the mechanical systems continue to remove room air which is draws outside air through the window to maintain the required air changes per hour. This strategy will address infection control within a facility, and reduce the internally held pathogens. When implementing natural ventilation, there should be considerations for climate appropriateness, acoustics, security and outdoor air quality.
The four pillars of Natural Light, Acoustics, Biophilia and Natural Ventilation are promoted in WELL Building Standards under Light, Comfort, Mind, and Air features with a commitment to advancing human health and wellness in buildings and communities. The holistic sustainability approach delivered by WELL Standards concepts are a part of sustainability goals delivering patients wellbeing and benefiting to patient health. When combined, all four pillars serve as a cost-effective, and beneficial tool to incorporate appropriate light, sound, cues to our natural environment, and natural air to promote a holistic healing environment, which places its focus on the emotional and psychological wellbeing of a patient. This, as a result, will promote the overall healing process, allowing the patient to not only recover faster, but with increased levels of comfort.
About the author
 Jacob Tsimanis, PE, WELL AP, LEED AP, CPMP & BCxP
Jacob Tsimanis, PE, WELL AP, LEED AP, CPMP & BCxP
Principal, IDS Group
Jacob Tsimanis, PE, WELL AP, LEED AP, CPMP & BCxP, is currently a principal with IDS Group. He is a registered mechanical engineer with 30 years experience in Healthcare, Science & Technology and Higher Education project designs. Over the past 20 years Jacob Tsimanis has served in various positions ranging from senior mechanical engineer to principal.
He has led multidisciplinary design delivery projects with collaborative group process for various projects. He has a particular interest in low energy performance buildings design, integration of sustainable design principles and reduction of resource consumption, and complex projects commissioning.



