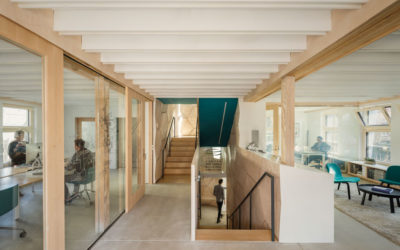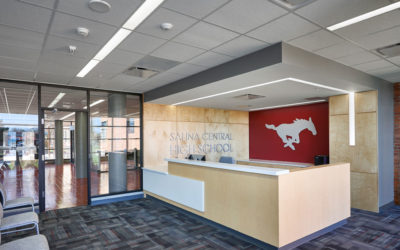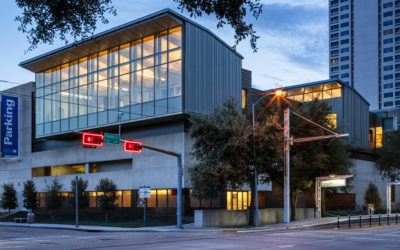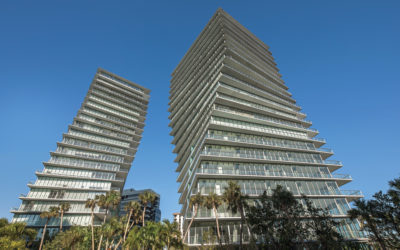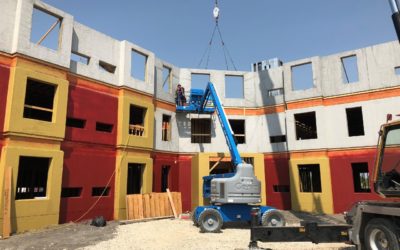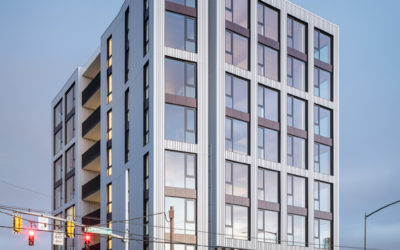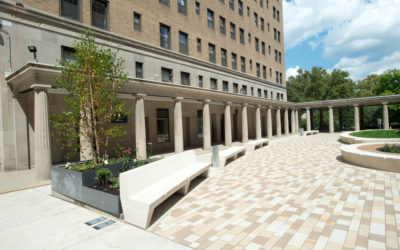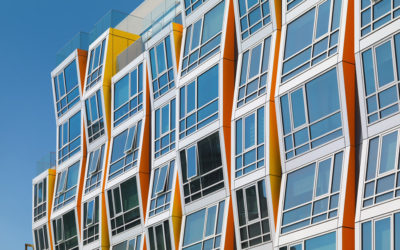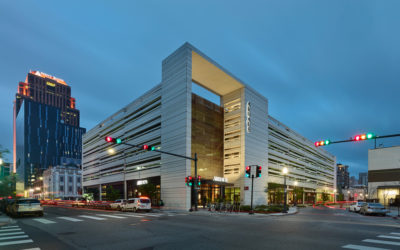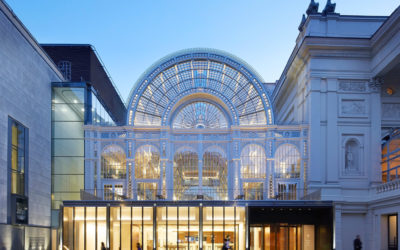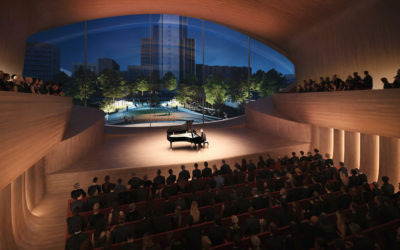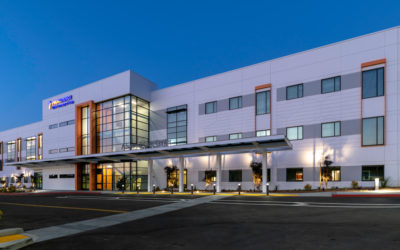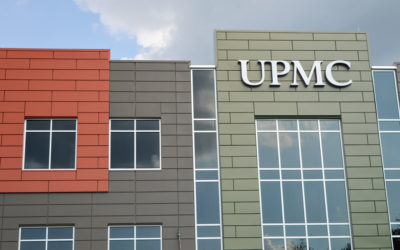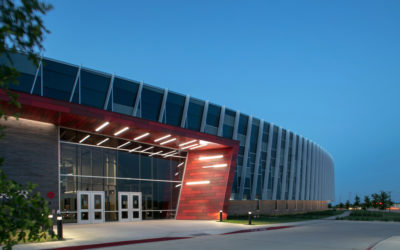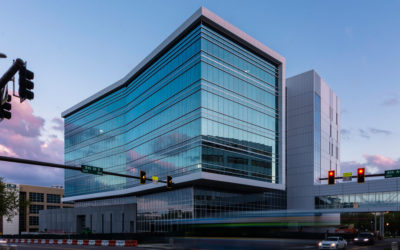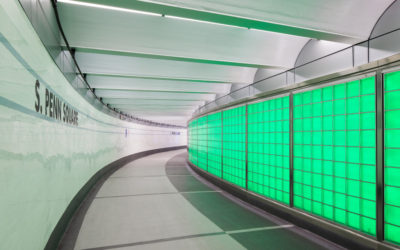Harvard Center for Green Buildings and Cities Unveils First-of-its-Kind HouseZero Lab & Prototype
“HouseZero’s flexible, data-driven infrastructure will allow us to further research that demystifies building behavior, and design the next generation of ultra-efficient structures,” said Ali Malkawi, founding director of the Harvard Center for Green Buildings and Cities and the creator and leader of the HouseZero project. “By creating both a prototype and an infrastructure for long-term research, we hope to raise interest in ultra-efficient retrofits and inspire substantial shifts in the design and operation of buildings.”
Space Needle’s renovated observation decks achieve high thermal performance with Technoform spacers
In reimagining the building Olson Kundig respected the Space Needle’s conceptual innovation and enduring legacy as originally envisioned by Edward E. Carlson, and as designed by John Graham with Victor Steinbruek, to reflect aspirations of the Space Age. Working with Olson Kundig from the renovation’s earliest stages, glazing consultant and designer Front Inc. specified Technoform’s spacers to help achieve the Space Needle’s design goals.
Salina Central High School improves aesthetics and acoustics with Rockfon ceilings
Blending new construction with renovated areas, Rockfon ceiling systems helped improve acoustics throughout the 60,000-square-foot high school. Salina Central High School in Kansas celebrated the completion of its expansion and renovation project in March 2018. Originally constructed in 1952, the facility had not received many improvements through the decades. Maintaining the school’s sense of history, DLR Group and Jones Gillam Renz Architects designed an updated and larger facility to provide more space and modern features.
The Museum of Fine Arts, Houston, Completes the Sarah Campbell Blaffer Foundation Center for Conservation, Designed by Lake|Flato Architects
The Museum of Fine Arts, Houston, announced that it has finished the second phase in its multi-year campus redevelopment plan with the completion of the Sarah Campbell Blaffer Foundation Center for Conservation. The 39,000-square-foot, state-of-the-art facility by Lake|Flato Architects brings the Museum’s distinguished conservation teams together on the main campus for the first time, in one of the largest, continuous spaces for conservation of any public museum.
Grove at Grand Bay withstands Hurricane Irma with help from PPG Duranar fluoropolymer coatings
Designed by globally renowned Bjarke Ingels Group (BIG), Grove at Grand Bay features two swiveling 20-story towers, each housing 49 upscale condominiums highlighted by expansive views of Biscayne Bay and its lush tropical surroundings. Tecnoglass engineered hurricane-resistant window walls, glass doors and metal framing systems finished with Duranar fluoropolymer coatings by PPG.
Building Up with Precast Concrete Panels
Builder Syed Bokhari passionately believes in creating durable, energy-efficient housing for seniors. That dedicated focus has led him to explore creative construction practices — including the use of precast concrete panels from Superior Walls by Magnis.
Inside the historic Ace Hotel in New Orleans
The Ace Hotel New Orleans is located on a corner lot in the historic Warehouse District, within walking distance of a gourmet grocery, upscale retail establishments, and a variety of fine dining options. This 184,000-square-foot mixed-use development centered around the renovation of an existing 9-story circa 1928 building. Once the home of the largest furniture store in the South, the building was designed by Weiss, Dreyfous and Seiferth, architects of the Louisiana State Capitol. In addition to renovating the Art Deco building, the project included a 4-story addition.
Unveiling the future of construction by revisiting the past
Rising to 85 feet, Carbon12 is currently the tallest mass timber building in the United States. A boutique collection of 14 units, Carbon12 is a glass and timber showpiece located in Portland, Oregon. Its structure is assembled from prefabricated Structurlam GlulamPlus® beams and columns, and CrossLam® CLT panels, which represent the next big evolution in the construction industry in the United States, and which have enormous positive economic and environmental potential.
New and Transformed Spaces Enhance Academic Mission, Campus Life at the University of Pittsburgh
The new academic year brings the first reveal of renovations at Hillman Library, updated computer labs and study spaces and great new green spaces for gathering.These are just a few of the dozens of updates and upgrades that were completed while many University of Pittsburgh faculty and students were away for the summer.
San Francisco’s Vida comes to life with Winco Windows’ system, finished by Linetec
Located in the colorful Mission District of San Francisco, Vida brings to life a long-vacant space as an upscale, mixed-use residential and retail, urban infill project. Designed by DLR Group|Kwan Henmi, the façade reflects the color and texture of the neighborhood’s Latin-influenced murals, craft and culture, and is scaled with respect to the adjacent buildings’ varied heights and setbacks.
Eskew+Dumez+Ripple-desgined The Park, a hybrid structure merging parking with retail
The Park designed by Eskew+Dumez+Ripple, is a six-story hybrid structure, which merges a 441-space parking garage with 27,000-square-feet of street-level retail. Located in the booming Warehouse District of downtown New Orleans, The Park captures the aesthetic rigor of the existing 19th century warehouses, while rethinking this overly conventional building typology and its construction methods.
Stanton Williams’ ‘Open Up’ project delivers a Royal Opera House for the 21st Century
London’s Royal Opera House (ROH) has been reinvigorated following a major transformation by architect Stanton Williams and a team of over 30 contractors to enhance the experience for the public, staff and performers alike. The result, launched this September, is a physical manifestation of cultural change at the ROH through the realisation of its ‘Open Up’ project. This aims to enliven the Opera House throughout the day as a welcoming, multifaceted and inclusive cultural and social hub.
Zaha Hadid Architects wins competition to build Sverdlovsk Philharmonic Concert Hall
Zaha Hadid Architects has been selected by the jury of the international design competition to build the new Sverdlovsk Philharmonic Concert Hall in Yekaterinburg, Russia. Echoing the physical aspects of sound waves, the design of the new Philharmonic Concert Hall is based on the properties of musical sound resonance creating wave vibrations in a continuous smooth surface.
Cuningham Group Architecture Unveils Southern California Advanced Care Center
Owned by Providence Health Services, the three-story, 106,000-square-foot (not including parking) Care Center will house a Women’s Center, Imaging Center, Ambulatory Surgery Center, Clinics, Medical and Surgical Oncology, Infusion Center and 2 Linear Accelerators. Cuningham Group is the executive architect and designer of tenant improvements, including all the interior medical facilities. CallisonRTKL is architect of record for the exterior core shell.
Visually Striking World-Class Care Center Opens with New UPMC Location
Constructed with over 20,000 square feet of SYNTHEON Accel-E Wall, Steel Thermal Efficient Panel (STEP) System, the exterior walls combine light-gauge metal stud framing and continuous insulation, to reduce building costs and time, while improving energy-efficiency. The exterior metal skin further utilizes IMETCO’s IntelliScreen Complete Rainscreen Wall System with Element Metal Panels coated in four shades of Sherwin-Williams Coil Coatings Fluropon, its flagship 70% PVDF exterior architectural metal coating.
Dan Dipert Career and Technical Center in Texas features Tubelite systems inside and out
“Collaboration at all levels is the driving force behind the design,” described VLK Architects Project Designer Richard Hunt, AIA, LEED® AP. “Expressive and monumental, the architecture is unique to the neighborhood and city as a whole. The expansive curtainwall, featuring diagonal sun shade fins, serves as a subconscious billboard to passersby – visitors and students understand they are entering an institution of higher learning and not just another run-of-the-mill high school building.”
Johns Hopkins All Children’s Hospital Research and Education Building
The design team led by HDR focused on creating a space that would cultivate collaboration and communication among its researchers, scientists and staff. The goal was to design an open and inviting environment full of natural light that would inspire as well as serve as a reflection of the positive medical advancements taking place at the center. Additionally, because of the hospital’s coastal location, there was a strong desire and need to meet Florida’s newly updated stringent hurricane impact resistance requirements. Minnesota-based specialty contractor, MG McGrath Architectural Glass & Glazing worked closely with YKK AP America Inc. to carefully choose the right, impact-resistant products for the project.
SEPTA Downtown Link features glass block “active” wall system by EXTECH
This summer, the Southeastern Pennsylvania Transportation Authority (SEPTA) completed the first phase of the Downtown Link, its Center City concourse improvement program to upgrade the underground pedestrian tunnel network. Significant architectural enhancements were made during this phase including an innovative, backlit, glass block “active” wall system by Exterior Technologies, Inc. (EXTECH).

