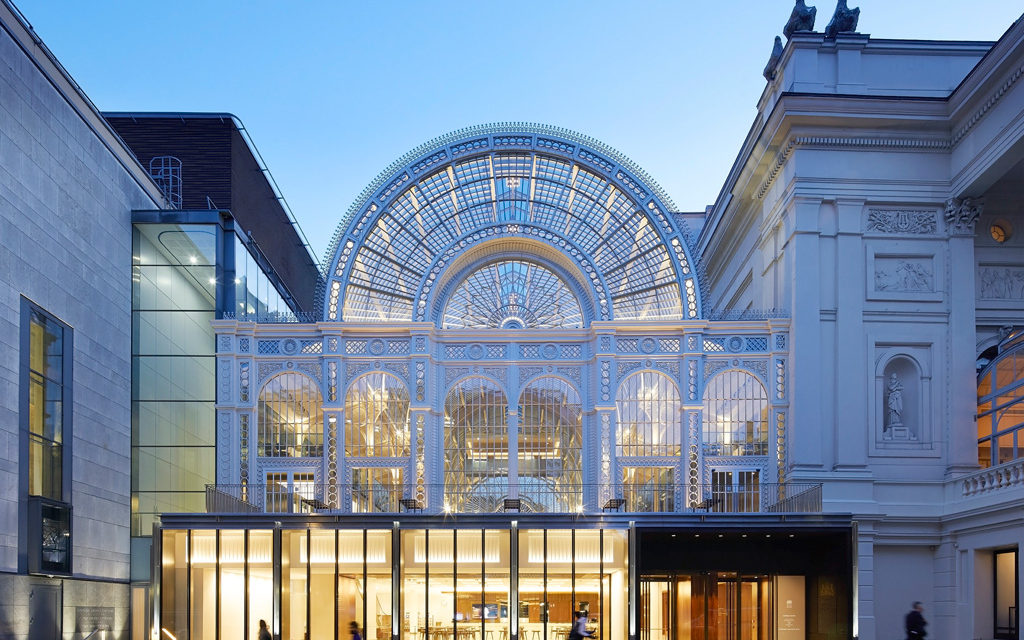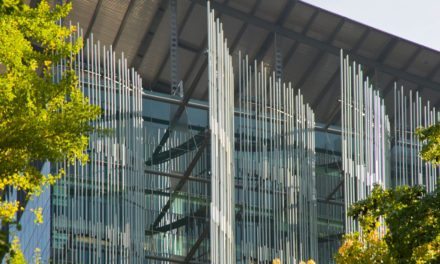London’s Royal Opera House (ROH) has been reinvigorated following a major transformation by architect Stanton Williams and a team of over 30 contractors to enhance the experience for the public, staff and performers alike.
The result, launched this September, is a physical manifestation of cultural change at the ROH through the realisation of its ‘Open Up’ project. This aims to enliven the Opera House throughout the day as a welcoming, multifaceted and inclusive cultural and social hub.

London’s Royal Opera House main foyer. Photo: ©Hufton&Crow
Constructed over nearly three years with the venue remaining operational throughout, this complex project balances the desire to attract new audiences for ballet and opera with the need to respect the ROH’s heritage and unique character. The majority of the interventions have been to the ROH’s 1990s extension (designed by Dixon Jones/BDP), with only minimal works to the the 1858 EM Barry design. The main auditorium has therefore remained untouched.
Throughout, Stanton Williams has created an elegant and contemporary setting, finely crafted from a limited palette of traditional materials including American black walnut, Crema Marfil marble, patinated brass and polished plaster. Together, these form a calm backdrop for animation by the enhanced front of house events and activities which will now take place within the ROH.
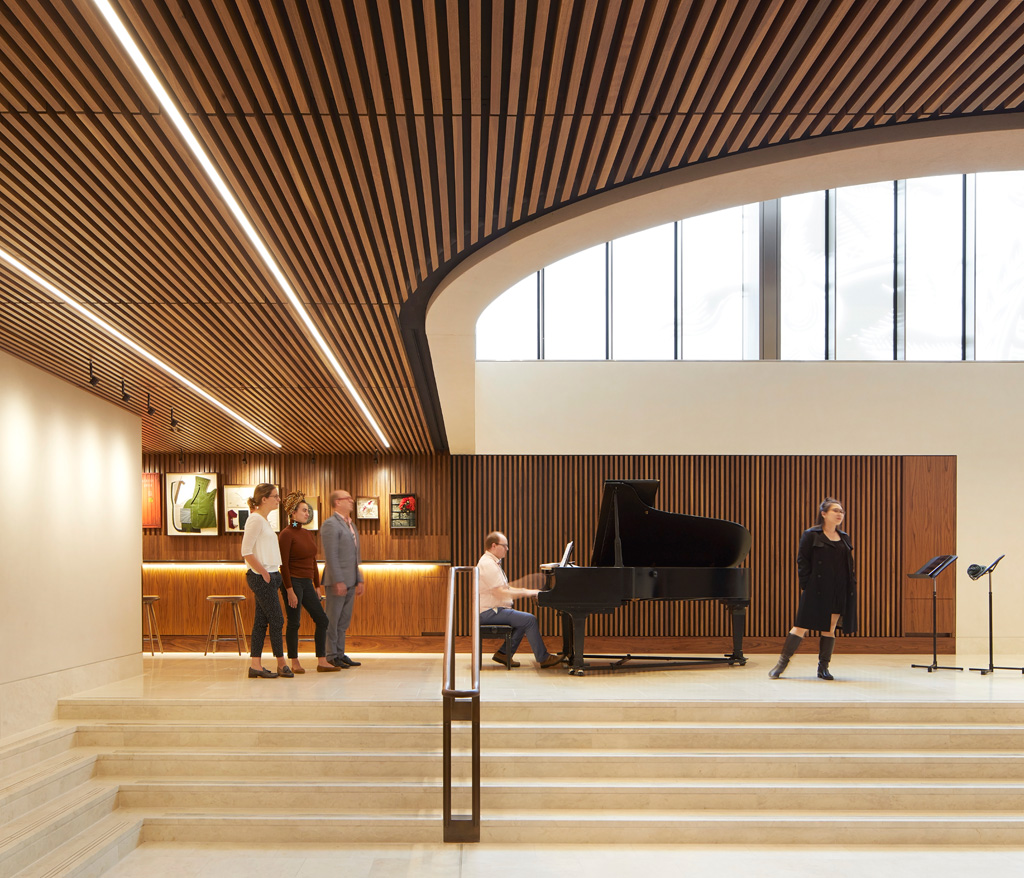
Linbury foyer. Photo: ©Hufton&Crow.
Stanton Williams’ key move has been to extensively reconfigure the previously restricted ground floor in tandem with a redesign of the Bow Street and Covent Garden piazza entrances. This creates greater street presence and transparency in order to encourage more visitors inside – whether or not they are seeing a performance. For the first time, the Opera House will be open every day from 10am, welcoming visitors to the new café, restaurants, shop and events offered throughout the day. Combined with a new terrace overlooking Bow Street and a refurbished Amphitheatre Terrace over the Covent Garden Piazza, these developments increase the opportunities for public engagement.
The enhanced foyer flows down a new staircase to the lower ground level to provide an extended space for Stanton Williams’ other major intervention, a stunning transformation of the Linbury Studio Theatre into the Linbury Theatre, which becomes the West End’s newest and most intimate theatre. The auditorium has been completely reconfigured to create an exemplary, second public performance space for opera and ballet that also serves as an artistic and creative hub for the Royal Opera and Royal Ballet companies.
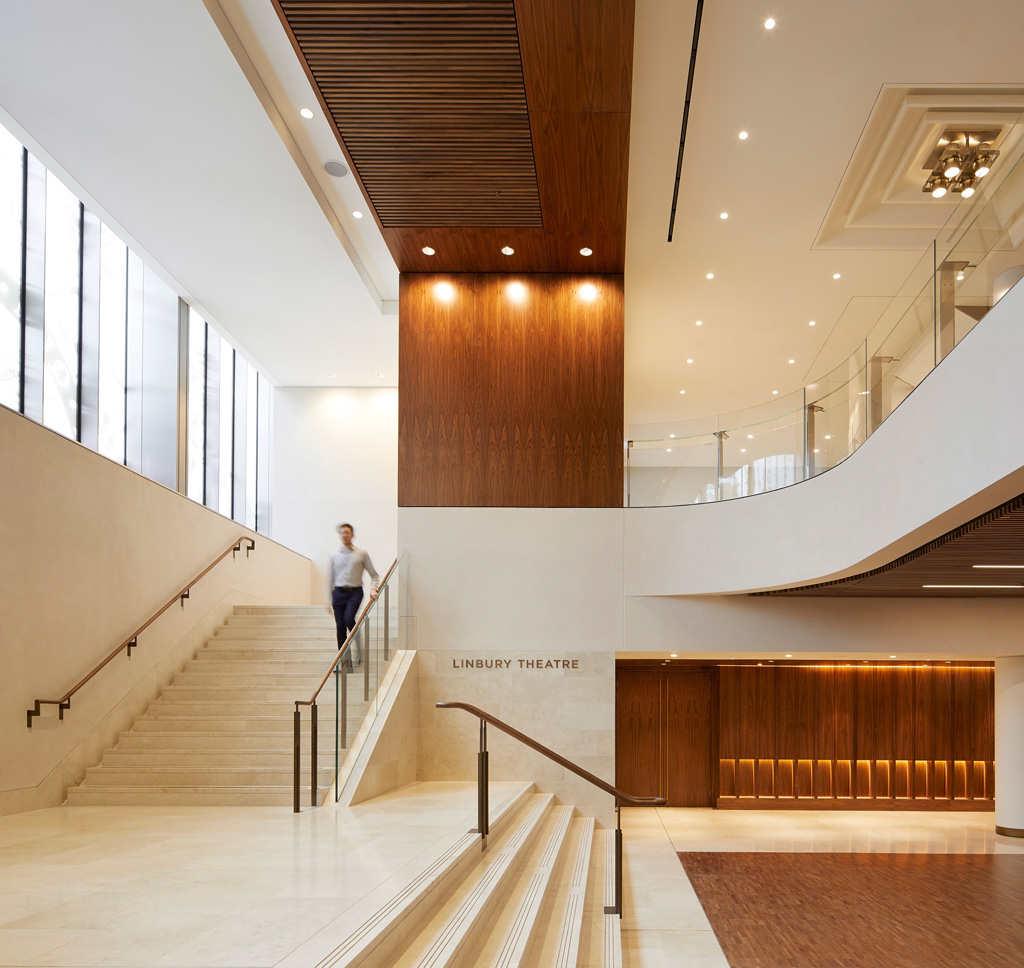
Linbury foyer. Photo: ©Hufton&Crow.
The extensive escalator wall in the ground floor of the Bow Street foyer area will be animated using surface treatment, digital technology and lighting.
One of the project’s biggest challenges was the logistical complexity of carving out new space for the interventions whilst the building remained in use. Time restrictions were also in place due to the surrounding residential accommodation. Thanks to careful phasing and decanting throughout the lengthy construction programme, Stanton Williams and the team were able to ensure that not one ROH rehearsal or main auditorium performance was missed.
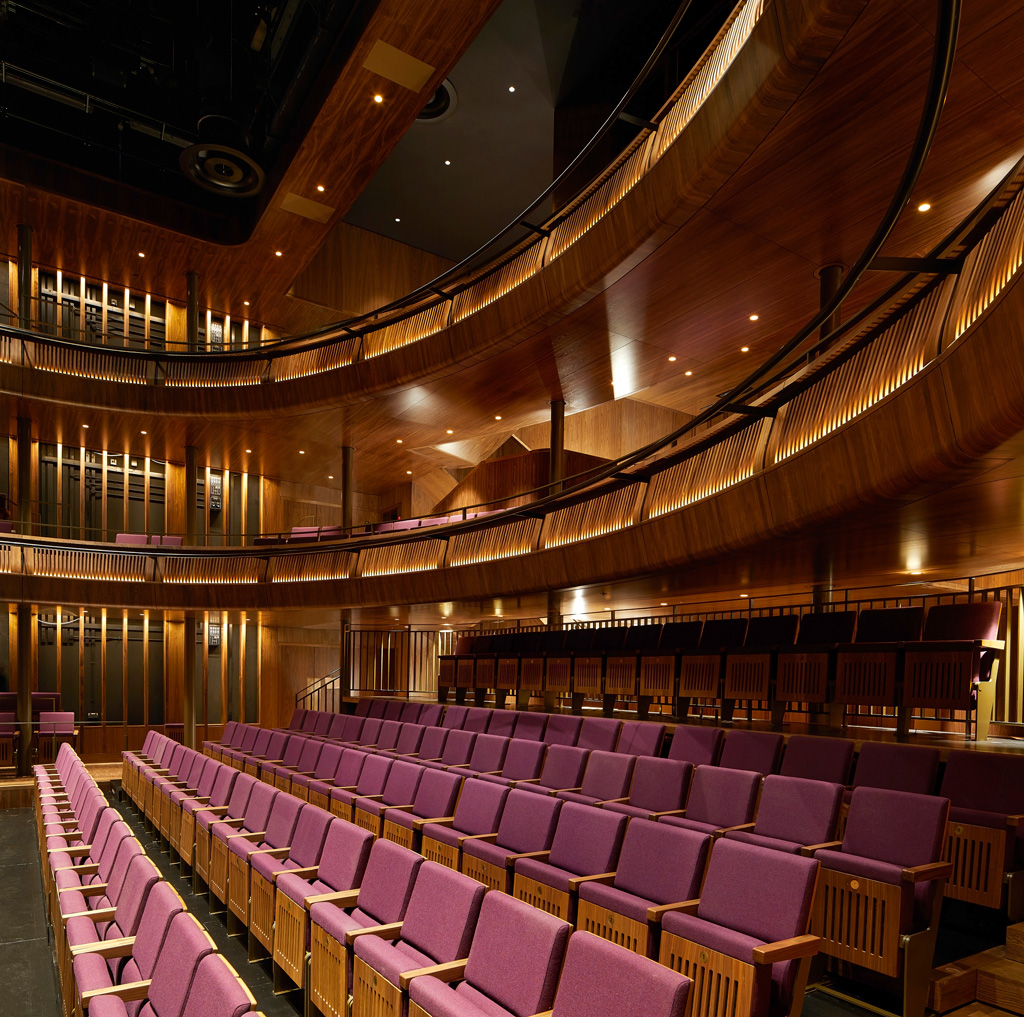
Linbury Theatre Circle. Photo: ©Hufton&Crow
The donor-funded ‘Open Up’ refurbishment project includes:
Redesigned Bow Street entrance – A projecting glazed pavilion has been introduced at ground-floor level to replace the solid base beneath the much loved Floral Hall elevation. This creates greater street presence and legibility by increasing visual permeability into the ROH’s ground and lower ground foyers. A new entrance leads to the expanded foyer, whilst above the pavilion, a new external terrace further animates the celebrated Floral Hall.
Alan Stanton of Stanton Williams said “The Royal Opera House’s ‘Open Up’ project does just that, by opening up what had previously been a fairly constrained set of spaces to the world outside. The Bow Street extension presents a welcoming public face to the building while the expanded and interlinked foyer spaces breathe new energy into front-of house areas. The new Linbury Theatre is a high-quality performance space that will make an important contribution to the work of the Royal Opera House as one of the world’s preeminent opera houses.”
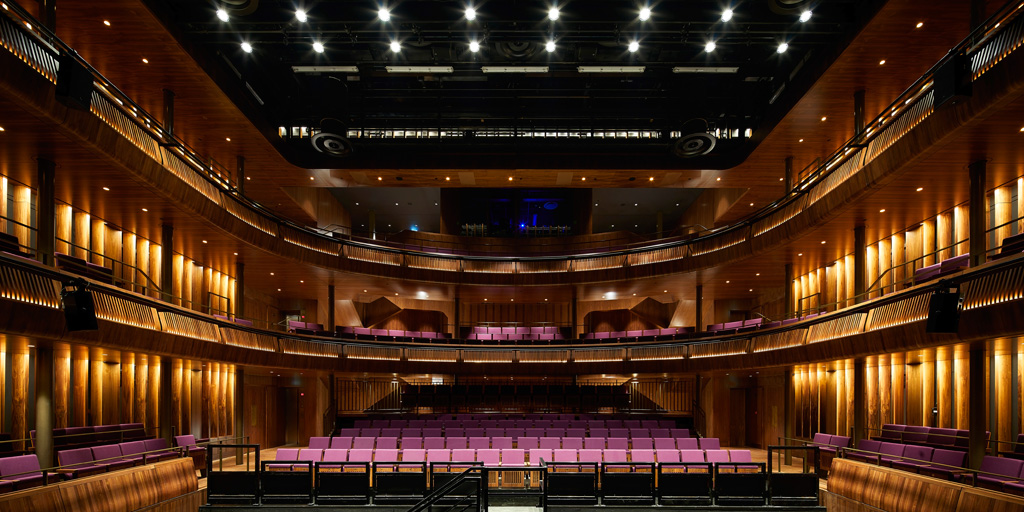
The new Linbury Theatre has finely detailed balconies in American Walnut, giving the theatre warmth and tactility. Photo: ©Hufton&Crow courtesy of Stanton Williams
Redesigned Covent Garden piazza entrance – Stanton Williams has amplified this previously underplayed entrance with the introduction of a larger and more transparent revolving door and surrounds. This increased visual permeability combined with digital displays is designed to encourage more people to enter from the piazza colonnade into the enhanced foyer space beyond.
New foyers – The redesigned Bow Street and piazza entrances are linked by an expanded foyer that flows through the ground floor and down to a new, lower ground floor foyer for the Linbury Theatre. These foyer levels are connected by a double-height space that can be used for impromptu events and performances. Stanton Williams achieved a significant increase in foyer space by redistributing the cloakroom and women’s toilets within the ROH and rethinking how the box office operates. Improved foyer facilities include a larger shop (designed by Drinkall Dean) and a new café, with greater legibility achieved by opening up views through the space where possible. Relocation of the main staircase enables greater public use of the upper floors throughout the day.
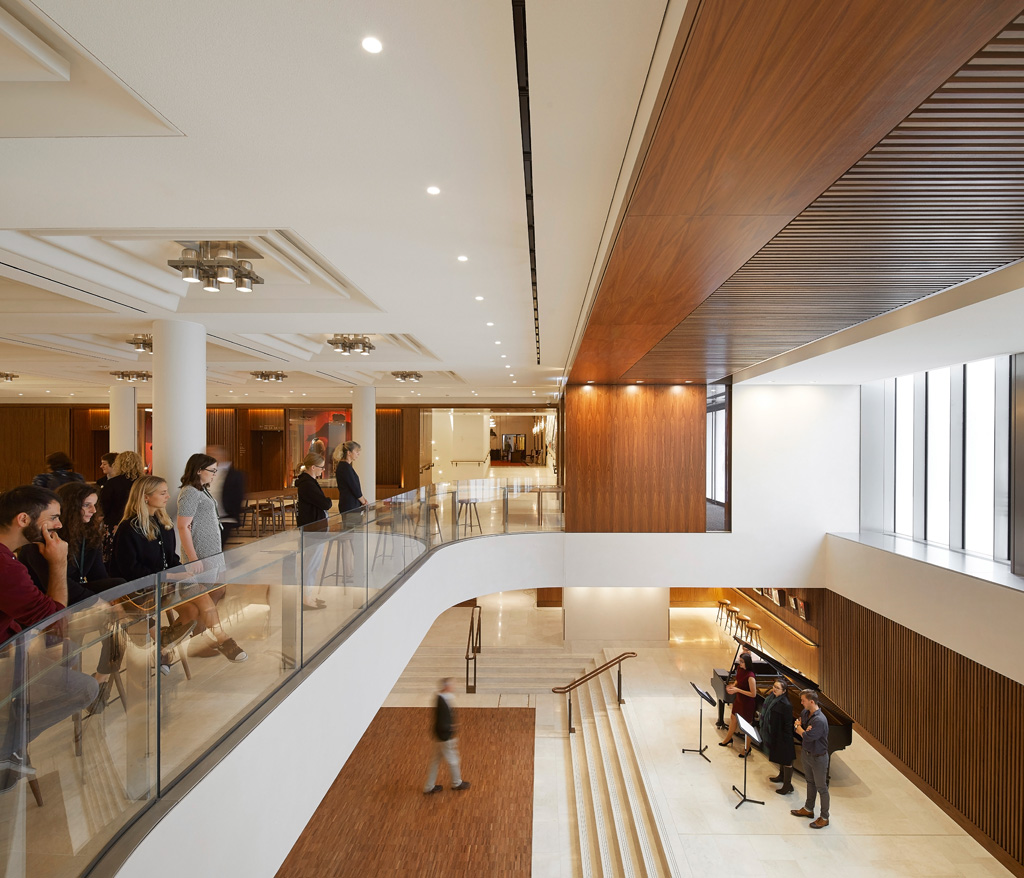
Linbury main foyer. Photo: ©Hufton&Crow
The new Linbury Theatre – This replacement of the existing studio theatre delivers improved comfort, character, accessibility and technical performance whilst maintaining the intimacy of a 400-seat auditorium. Finely crafted in American black walnut with upholstered seating throughout, the state-of-theart facility is fitted with adjustable seating configurations and electroacoustic technology. As well as being used as an experimental space by both The Royal Ballet and Royal Opera companies, the new theatre will be open for public performances in addition to the main house from December 2018.
Refurbished Amphitheatre and Amphitheatre Terrace – On the upper floor, Stanton Williams has opened up the Amphitheatre foyer and introduced a new bar and 230-cover restaurant designed by Studio Linse which will be open to the public rather than just performance-goers. The Amphitheatre Terrace has been partially enclosed with new sliding glazing and roof lights to form a new glass conservatory usable all year round. As well as providing views of the piazza, the terrace now offers tantalising glimpses into a number of back-ofhouse areas including the costume department to a wider public.
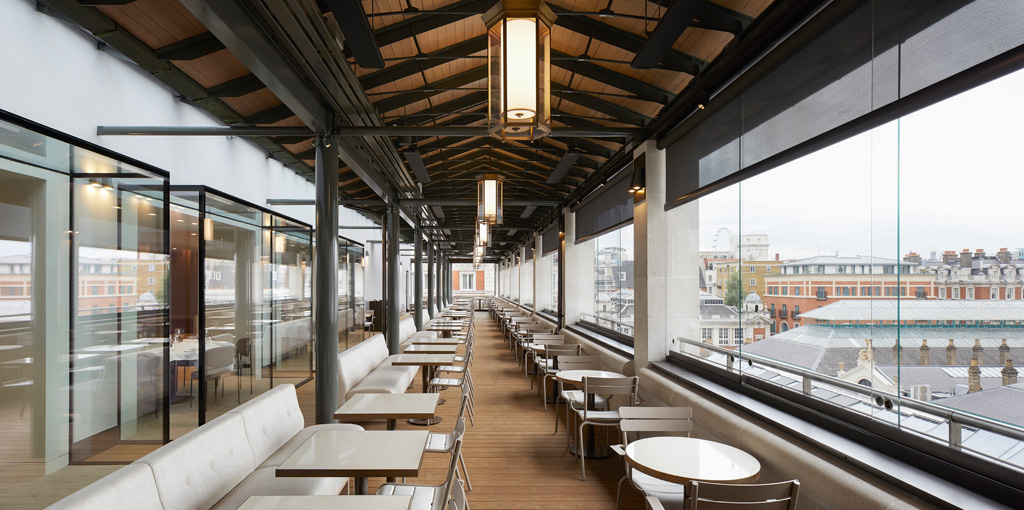
Level 5 Restaurant by Studio Linse. Photo: ©Hufton&Crow.
Chief Executive of the Royal Opera House, Alex Beard, said “We are delighted to open the doors to a transformed Royal Opera House. Our brand new entrances, extended foyers and terraces, new café, new bar and restaurant, Linbury Theatre, refurbished Clore Studio as well as extensive programme of daytime events, activities and festivals, make the Royal Opera House London’s newest day time destination. Open every day from 10 am, we want as many people as possible to experience our art forms and get a taste of the remarkable creativity at play here.”
Funds for the project were all raised through philanthropy. The elegant, newly created spaces will be brought alive with a year-round day time programme of events, activities and festivals giving a taste of the Royal Opera House: from the mastery of backstage theatre craft, to guest artist performances and immersive events. The new front of house displays will include stunning costumes charting some famous moments in the history of The Royal Ballet and Opera.
The new Royal Opera House Shop, open Monday–Saturday from 10 a.m. until after the last interval on a performance evening, and on Sunday 10 a.m.–6 p.m., boasts a diverse range of specially designed products inspired by the theatre and art from some of Britain’s most exciting designers.
Team Credits:
Client: Royal Opera House
Architect: Stanton Williams
Restaurant Interior Designer: Studio Linse
Retail Interior Designer: Drinkall Dean
Project Manager: Platform | Equals Consulting*
Cost Consultant: Gardiner & Theobald
Construction Manager: Rise
Level 5, Retail & Clore Contractor: 3 Interiors
Lighting Designer: Studio Fractal Wayfinding/Signage: Endpoint
Services Engineer: Arup
Structural Engineer: Arup | Robert Bird Group**
Acoustic Engineer: Arup Acoustics
Fire Engineering: Arup Fire
Crowd Movement: Arup
Theatre Consultant: Charcoalblue
Access Consultant: All Clear Designs
Planning Consultant: Gerald Eve | The Planning Lab
Heritage Consultant: Donald Insall Associates
Catering Consultant: Kendrick Hobbs
Approved Inspector: AIS
IT Consultant: Fixation Networks
*Platform Consulting initially worked on the project; Equals Consulting then worked on the project through to completion.
**Arup worked on the concept for the project structure; Robert Bird Group then worked on the project through to completion.

