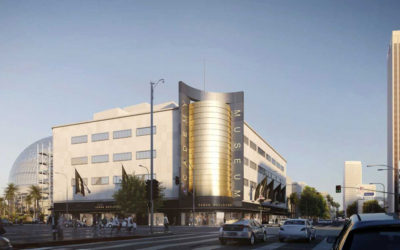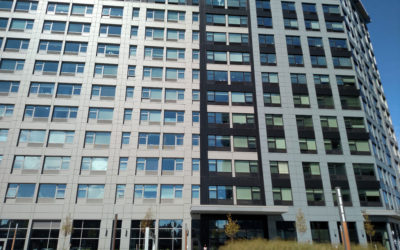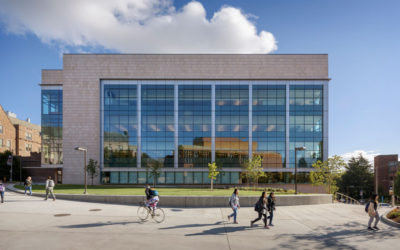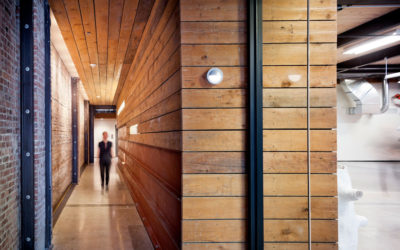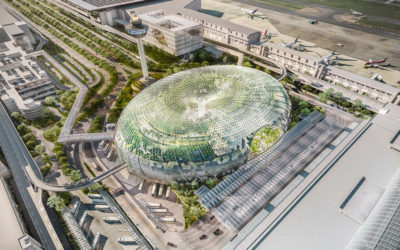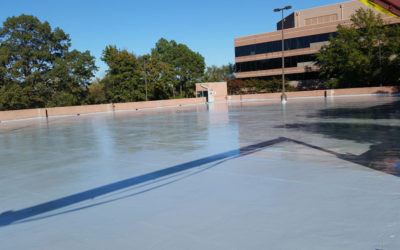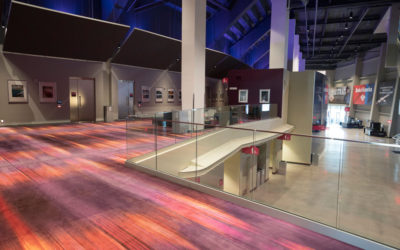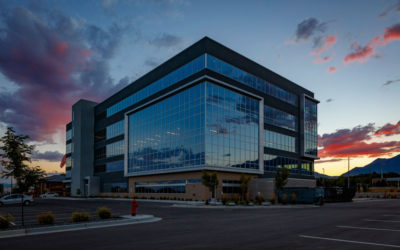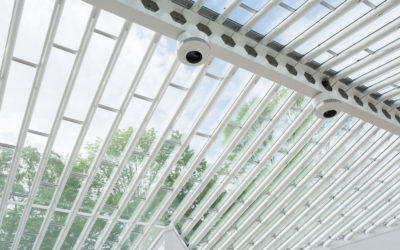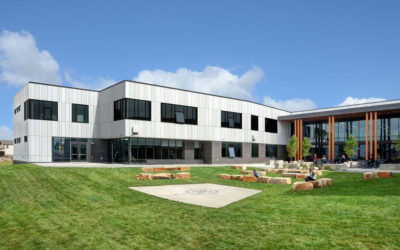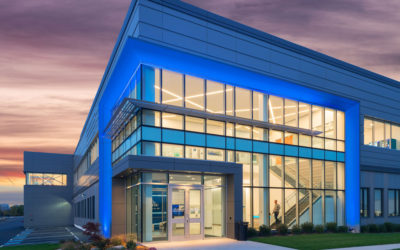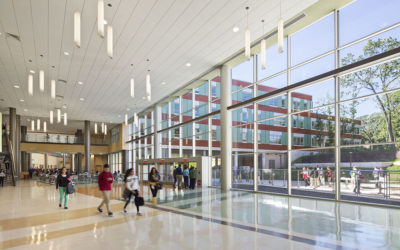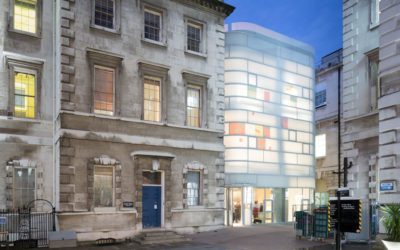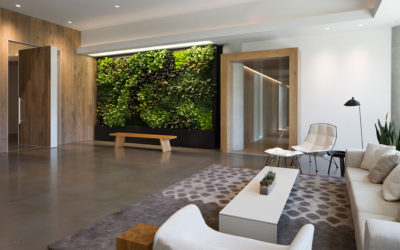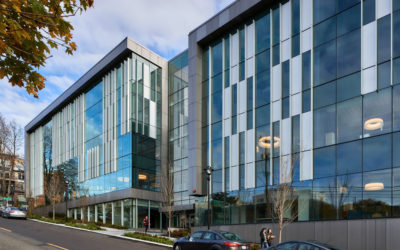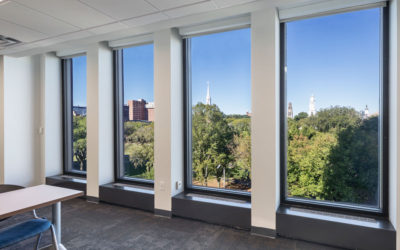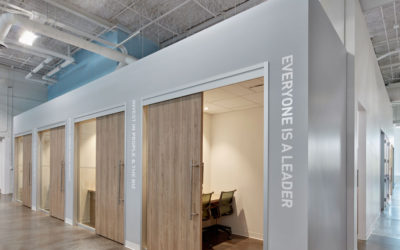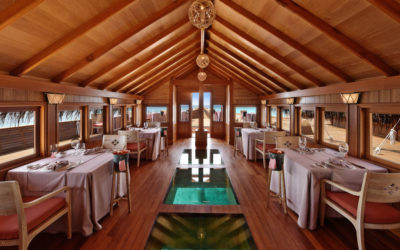Western Specialty Contractors Working with Renowned Team to Restore Iconic Saban Building in Los Angeles
Western Specialty Contractors branches in Los Angeles, CA and Seattle, WA are teaming up on a project to restore the historic Saban Building (formerly May Company department store) in Los Angeles, CA—the future home of the Academy Museum of Motion Pictures. Western crews are working alongside renowned historic preservation consultant John Fidler, New York Pritzker-Prize winning architect Renzo Piano with Renzo Piano Building Workshop and Gensler, general contractor Matt Construction of Los Angeles, CA, and owner’s representative Paratus Group of New York, NY.
New Jersey’s 3 Journal Square frames Manhattan views with Winco windows featuring dual color finishes by Linetec
Opened in June 2017, 3 Journal Square’s mixed-use 240-unit apartment building attracts New Jersey’s young professionals with a high-style aesthetic, modern performance and LEED® Silver certification. Framing the urban views and daylit interiors, Winco Windows supplied its 8250 Infinity Series windows, finished by Linetec, for the property’s 628 daylight openings.
University of Washington’s new NanoES building meets design, schedule and budget goals with Wausau’s unitized curtainwall
The Seattle offices of Zimmer Gunsul Frasca Architects LLP (ZGF) designed the MolES building and sought to achieve the same aesthetic for the NanoES building. However, new, higher performance requirements in local building and energy codes meant that upgraded curtainwall and window systems were needed for the NanoES building.
325 Westlake in Seattle
Part arts initiative and part residential development, 325 Westlake merges old and new structures to create a building that preserves the character of the existing building and the site, while ensuring its continued usefulness. “The project embodies an incredibly diverse mix of programs…not just a studio, not just a gallery, not just a place to live…it’s all of these uses combined and catalyzed to sustain the mission of sup-porting emerging artists,” said Jim Graham, AIA, principal, Graham Baba Architects.
SOLARBAN glass specified for Jewel Changi Airport in Singapore
Vitro Architectural Glass (formerly PPG Glass) announced that Solarban® 70XL and Solarban 72 solar control, low-emissivity (low-e) glasses and Starphire Ultra-Clear® glass have been selected for the Jewel Changi Airport (Jewel) complex in the heart of Singapore Changi International Airport. Jewel is envisaged to be a world-class lifestyle destination that will be a game-changer for Changi Airport, amidst intensifying competition on the global airport landscape. Designed by world-renowned architect Moshe Safdie, the structure will feature a distinctive dome-shaped façade made of steel and glass.
Western Specialty Contractors restores three-level parking structure
Parking garages are important structures that require extensive maintenance to minimize damage from environmental stressors and daily wear-and-tear. And when parking is at a premium, contractors must make sure repairs are performed in a timely manner and with as little disruption as possible to drivers. Such was the case when Western Specialty Contractors – Little Rock, AR Branch restored a three-level parking structure for the Kirkpatrick Plaza office building at 10800 Financial Centre Pkwy.
Inside the T-Mobile Arena in Las Vegas
Master Craft Floors, an award-winning flooring contractor with experience in large hospitality projects in Las Vegas, was selected to help specify and install the enormous swaths of carpet, soft surface, resinous, sealed concrete and polished concrete flooring. The process resulted in a stunning, contemporary entertainment facility, T-Mobile Arena. The architectural and design masterpiece is now a regular backdrop for concerts, events, headline boxing matches and a variety of other performing arts.
Utah’s Sandy Commerce offices feature mountain views framed by Tubelite’s systems
Attracting Utah’s discerning office tenants, Sandy Commerce boasts floor-to-ceiling glass with mountain views, thanks in part to the storefront, curtainwall and entrance systems provided by Tubelite Inc. These high-performance systems also contribute to the project’s energy efficiency and sustainability goals, earning LEED® Silver certification through the U.S. Green Building Council.
Restored Glass House Sculpture Gallery features Solarcool Gray tinted glass
Vitro Architectural Glass announced that its Solarcool® Solargray® reflective coated glass was used to restore the Sculpture Gallery at the Glass House, designed by renowned architect Philip Johnson, and now a site designated by the National Trust for Historic Preservation.
Boulder Valley School District opens Meadowlark School
“The design of the new Meadowlark School equips us for the future and fully supports our mission which is to create challenging, meaningful and engaging learning opportunities so that all children thrive,” said Rob Price, Assistant Superintendent of Operational Services at Boulder Valley School District. “The fact that this building was designed and constructed in such a tight time frame shows the tremendous effort by Cuningham Group Architecture, FCI Constructors, Inc., BVSD staff and all of the other consultants and subcontractors involved. The ribbon-cutting celebrates everyone’s efforts to make this project a reality and it highlights the beginning of our new educational model.”
Margulies Perruzzi Architects Completes New Global Customer Fulfillment Center for Boston Scientific
Margulies Perruzzi Architects announced Friday the completion of a new, 694,000 SF global customer fulfillment center for Boston Scientific Corporation. Located on Squantum Point in Quincy, Mass., the state-of-the-art facility expands and modernizes the company’s logistics and distribution functions, and aligns with the goals of the company’s Global Facilities Master Plan. Boston Scientific selected MPA to design the interior fit-out and building envelope renovations for this sustainably designed building, which was completed in September 2017.
Fairchild Wheeler: STEM Education and Integrated Sustainability
JCJ Architecture’s approach to the design of the Fairchild Wheeler Interdistrict Magnet Campus (FWiMC) is an example of a LEED Gold project and a case study for leveraging resources and promoting sustainability across multiple dimensions.
The Maggie’s Centre Barts, designed by Steven Holl Architects, opens in London
Laura Lee, Maggie’s Chief Executive said, “It is with great pride that we can announce the opening of Maggie’s Barts. The Centre helps us to extend Maggie’s vital practical and emotional support to more people across the capital.” She added, “Steven Holl’s design is a perfect blend of old and new and sits beautifully next to the historical hospital site. With its colored glass and peaceful roof garden, designed by Darren Hawkes, I am sure the Centre will provide a safe haven for people living with cancer and their family and friends across the East of London.”
Presidio VC Offices in San Francisco
A growing technology investment firm was seeking a light-filled design for their new office space. As is often the case in historic buildings such as San Francisco’s Presidio, structural concrete columns and ridge skylights imposed a repetitive infrastructure that could not be altered.
Seattle’s Third & Harrison office building features Wausau’s curtainwall and windows
Developed by Martin Selig Real Estate, Seattle’s Third & Harrison is a new 185,000-square-foot, five-floor office building and home to Holland America Cruise Lines. Perkins+Will’s architectural team envisioned the project as a new, sustainably designed icon for urban professionals to work near the natural wonders the city has to offer. Amenities include plentiful underground parking, vegetated roof terraces, and street amenities such as seating and pocket parks.
195 CHURCH offices’ window retrofit increases energy efficiency
Located on the New Haven Green, 195 CHURCH is undergoing a $6 million energy-efficient window and lighting retrofit. Implementing recommendations from Globelé Energy and Apogee Enterprises, Inc.’s Building Retrofit Strategy Team, the property’s tenants already are experiencing more comfortable workspaces.
Acoustic Engineering chooses Rockfon ceiling systems
The new 9,000-square-foot office in Mississauga, Ontario, transformed a former warehouse space that is attached to a larger multi-tenant office building. The challenge was to leverage the dynamics of collaborative office space—with glass walls and doors to maintain visual connection to the day-lit open areas—yet create sound privacy and acoustic comfort in enclosed meeting rooms and other areas. Rockfon stone wool ceiling panels, which harness the natural power of stone to enrich modern living, were part of the design that helped achieve Aercoustics’ goals.
Maldives’ Milaidhoo Island Resort showcases heritage of the region
The design of Maldives’ new Milaidhoo Island Resort showcases the traditional history and heritage of the region with custom-made, locally produced elements throughout. Natural building materials and decorations (wood, stone, coconut thatching) were used in construction to ensure that the style remains in touch with nature.

