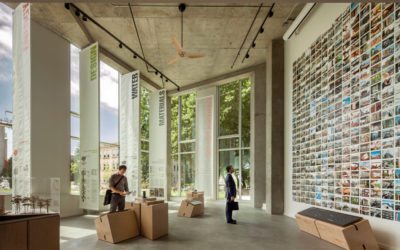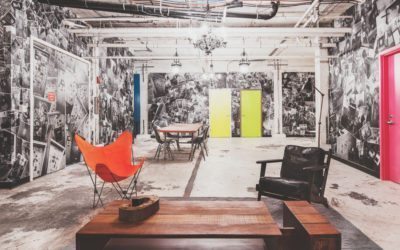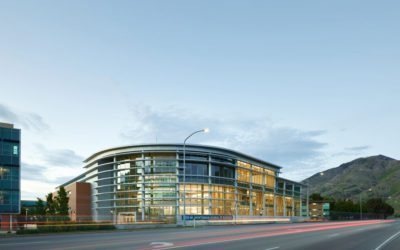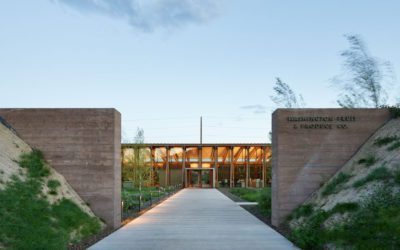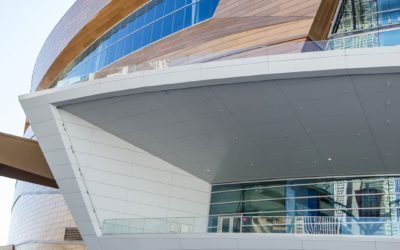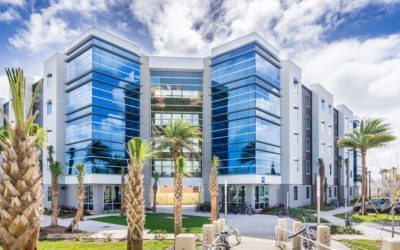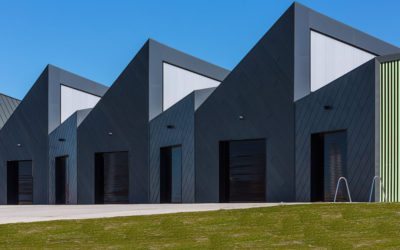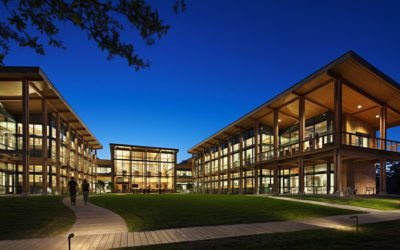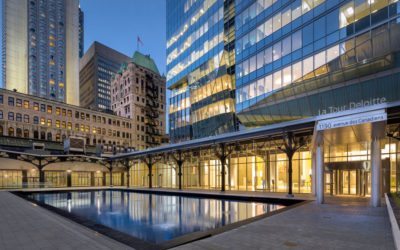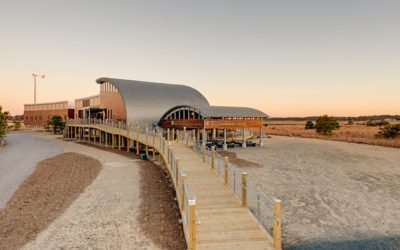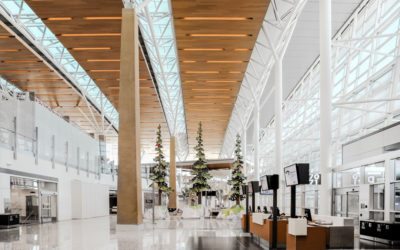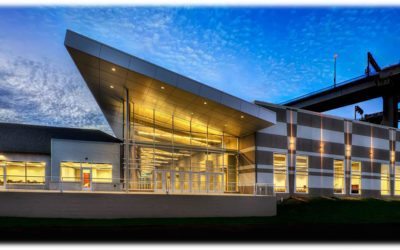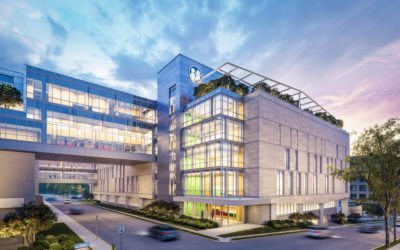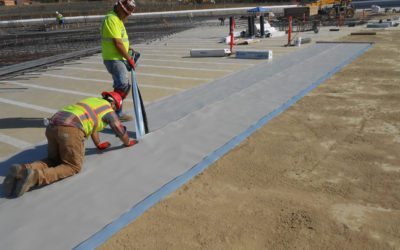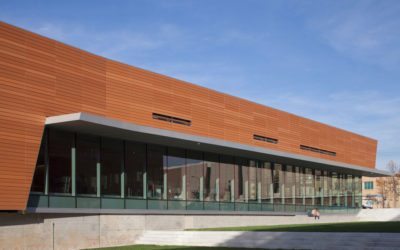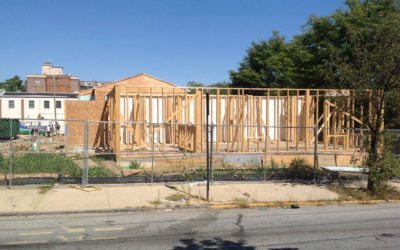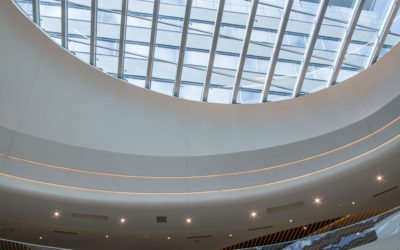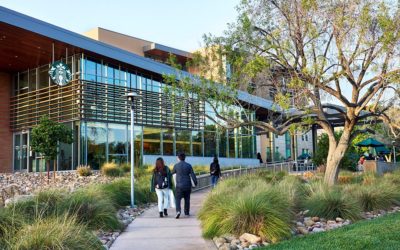Biomimicry in architectural design: The Bullitt Center
The idea for this article originated from an evening of watching “Xploration Nature Knows Best” from Steve Rotfield Productions. The episode, “Biobased Buildings” with host Danni Washington, encompassed a cohesive discussion on products and buildings that mimic nature — biomimicry in design. The show included two examples of biomimicry in design, StoColor® Lotusan® and the Bullitt Center.
Cloud Studios designed by Best Practice Architecture
This 4,600-square-foot recording and music practice facility takes advantage of an unused basement that connects to the building next door through a garage. The facility has access to a freight elevator from street level, making it ideal for musicians who need to move heavy gear in and out.
Jon M. Huntsman Hall at Utah State University—the next evolution in business school design
The $50 million Jon M. Huntsman Hall at Utah State University’s Huntsman School of Business embodies the next evolution in business school design.
Washington Fruit & Produce Co. Headquarters
Surrounded by the world’s most high-tech fruit packing warehouses, the 16,500-square-foot Washington Fruit & Produce Co. headquarters is conceived as an oasis amidst a sea of concrete and low-lying brush landscape. Tucked behind landforms and site walls, this courtyard-focused office complex provides a refuge from the noise and activity of the industrial processing yards nearby.
Custom Color Coatings from Valspar Culminate in Iconic Façade for New T-Mobile Arena
“The T-Mobile Arena façade and overall exterior turned out to be exactly what our vision was from the outset,” said Dan Quinn, General Manager of T-Mobile Arena. “Our colleagues at Valspar did a sensational job with the exterior coating for the venue and we look forward to working with them on future projects.”
Embry-Riddle Aeronautical University’s new student residence
Embry-Riddle Aeronautical University’s newest 650-bed student residence hall opened in January on its Daytona Beach, Florida campus. The new $25 million, 145,000-square-foot facility designed by PQH Group showcases an ultra-modern look, natural light, campus views, and comfortable living and learning environment. Contributing to these goals, Tubelite Inc. provided window, curtainwall, storefront and entrance systems, and an airfoil fin, to meet the project’s required aesthetic, sustainability and performance specifications.
The Eleanor Boathouse at Chicago’s Park 571
Opened in Dec. 2016, the Eleanor Boathouse at Park 571 in Chicago’s Bridgeport neighborhood celebrates the natural beauty, community recreation and environmental stewardship of the Chicago River. Designed by Studio Gang Architects, the $8.8 million, 19,003-square-foot, one-story, two-building facility employs energy-efficient daylighting principles.
Cypress and “Live Oak”—A Spectacular Combination
The new headquarters of Live Oak Bank in Wilmington, North Carolina, is a stunning reflection of the institution’s attentiveness to the environment, its customers and the well-being of its employees. With views of tall trees, a pond and an occasional coyote, it’s an employee’s dream workplace. Couple that with the use of locally sourced cypress and the U-shaped building looks more like a recreational lodge than a bank!
Deloitte Tower, first LEED Platinum-certified office building in Montreal
Deloitte Tower/La Tour Deloitte is the first office tower in Montreal to be certified LEED® Platinum by the Canadian Green Building Council (CaGBC). The 22-story 560,000-square-foot facility’s achievement was announced in July 2016 and credited in part to the energy-efficient curtain wall vision glass and spandrel panels that feature insulating glass units (IGUs) fabricated by Multiver and Technoform Glass Insulation’s TGI®-Spacers.
Cypress Inside and Out as Environmental Center Earns Living Building Certification
Designed by SmithGroupJJR, one of the largest architecture firms in the U.S., the Center was built to showcase technologies and building products that contribute to net-zero energy, water, and waste. According to project manager and design architect Greg Mella, FAIA, LEED AP, preference was given to natural materials, such as cypress, to reinforce a sense of place.
Better Together: A Global Gateway to Acoustical Design
Stepping off a plane and into the new Calgary International Airport (YYC) is a transformative experience. Natural materials, including wood, metal and stone channel the essence of the surrounding region, while expansive windows show off views of the Canadian Rocky Mountains. Designers from around Canada worked for several years to cultivate a design that blended aesthetic beauty with functionality and sustainability.
Blue Water Convention Center capitalizes on waterfront views with curtainwall
The curtainwall can withstand winds of up to 90 miles per hour, meeting the specified performance design criteria for the climate and location. According to Seth Horton, PE, project manager with architecture and engineering firm Progressive AE, managing solar heat gain was a key consideration when determining use of the curtainwall. Tubelite’s curtainwall features a low-e glass with a solar heat-gain coefficient of 0.38 to allow for more natural light, while keeping the convention goers comfortable in all seasons.
BarberMcMurry architects and Shepley Bulfinch announce opening of East Tennessee Children’s Hospital expansion
BarberMcMurry architects (BMa) and Shepley Bulfinch are pleased to announce the official opening of East Tennessee Children’s Hospital Surgery and NICU addition and renovations. Located in Knoxville, the new $75 million, 271,121 SF tower houses a 14-room surgery platform, multi-specialty outpatient clinics, and a 44-room all-private neonatal intensive care unit (NICU) to meet the growing demand for pediatric health services in the region. This expansion and the accompanying renovation of vacated space in the old building fulfills the goals of Children’s Hospital’s strategic master plan, significantly upgrading its facilities and enhancing Children’s Hospital’s visibility as the region’s only comprehensive pediatric center.
NVidia Headquarters, Santa Clara, CA
When NVidia announced construction of new headquarters based in the Silicon Valley, the tech giant’s architectural goals were straight-forward. The triangular building – which mimics the fundamental building block of computer graphics – would be efficient and the design would be “thoughtful in its use of space, energy, and environment, and of course, cost,” according to an NVidia press release.
Lawrence Public Library, featuring SOLARBAN 70XL glass, earns 2016 AIA/ALA award
A community eyesore for nearly 40 years, the Lawrence Public Library in Kansas was transformed by architects Gould Evans into a community showcase and an American Institute of Architects/American Library Association (AIA/ALA) 2016 Library Building Award winner.
Habitat for Humanity cuts down on construction Time with LP® FlameBlock® Fire-Rated OSB Sheathing
In March 2015, Habitat for Humanity of New Castle County broke ground on Walnut Ridge in Wilmington, Delaware. Walnut Ridge would consist of nine units in total, including a four-pack and a five-pack of single-family attached townhomes. LP® FlameBlock® Fire-Rated OSB Sheathing was used on all nine townhomes as a code-compliant component of a U350 2-hour partition wall assembly.
Setting the Scene at Mall of America
In May 2014, Mall of America® embarked on a $325 million expansion — the most significant construction project since opening in 1992. The expansion included a 342-room JW Marriott Hotel, an office tower, high-end retailers, new dining options and a tourist welcome center. Additionally, the new grand entrance on the north side of the mall featured an atrium and massive rotunda skylight, which looked beautiful, but posed a few significant solar control challenges.
The Arroyo at Glen Mor Student Apartments – University of California, Riverside
A recent housing complex at the University of California, Riverside makes a case for change by challenging the language of conventional university landscape typologies. Glen Mor Student Apartments sets the stage for an academic experience grounded in place. The design embraces changing attitudes about sustainability, offers an appropriate response to building in arid climates, and taps into students’ shifting sensitivities and increased climate-awareness.

