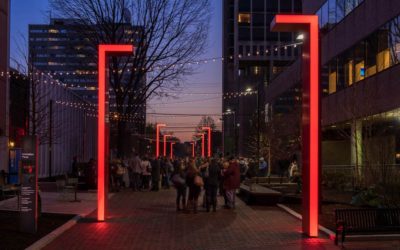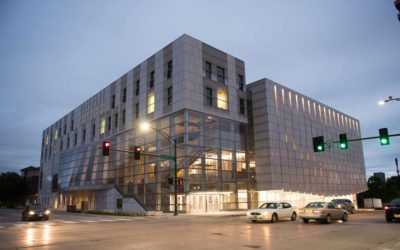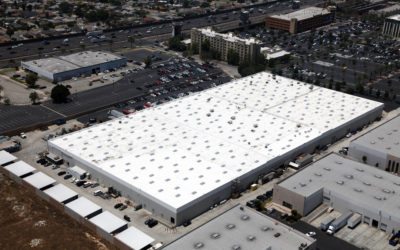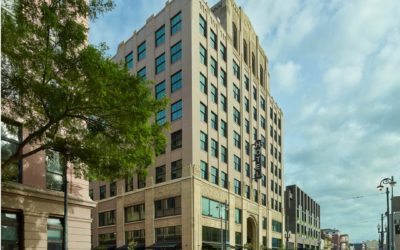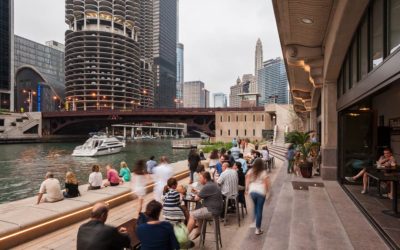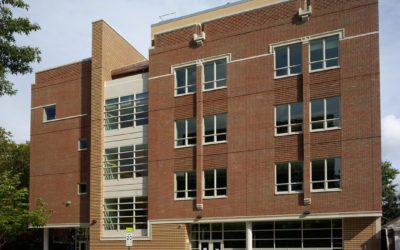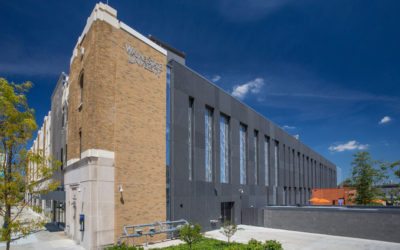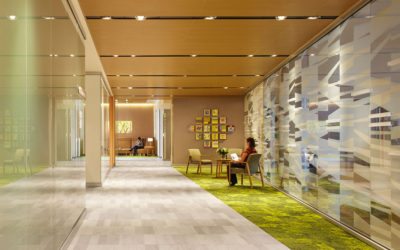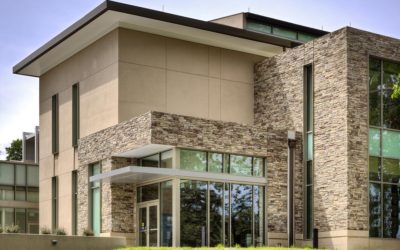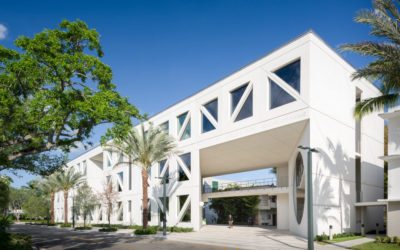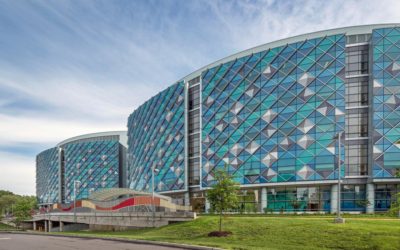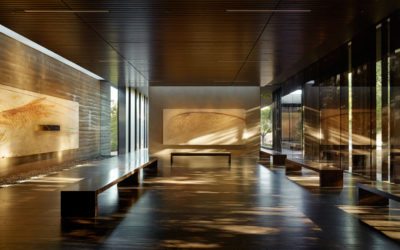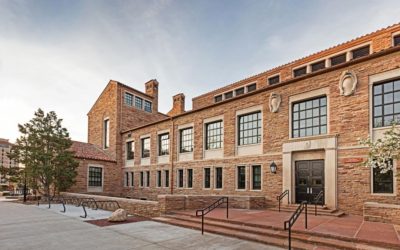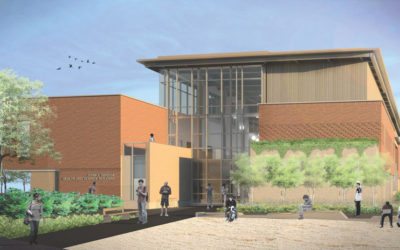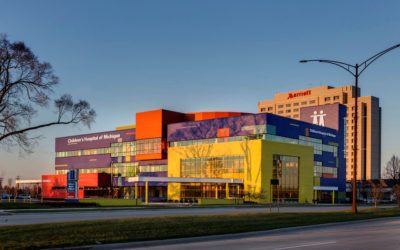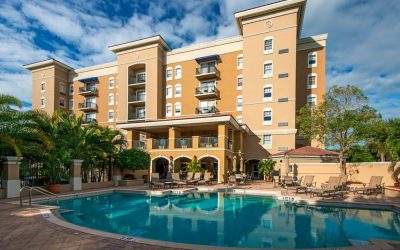Long Island City’s 46-09 Eleventh St. finishes Best in Class with Brick in Architecture Award
46-09 Eleventh St. in Long Island City, New York was awarded Best in Class in the Residential – Multi-Family Category at this year’s Brick in Architecture Awards from the Brick Industry Association (BIA).
Innovation Plaza at University City Science Center
Through years of development, the Science Center is leveraging its history as the nation’s oldest and largest urban research park as it joins forces with Wexford Science + Technology, a BioMed Realty company, to expand its footprint and rebrand its physical campus as uCity Square, a mixed-use community of ingenuity where bright minds will flourish and thrive.
University of Iowa Voxman Music Building designed for resiliency, sustainability and acoustic performance
The University of Iowa (UI) School of Music in Iowa City celebrates its 110th anniversary and a new home – Voxman Music Building. The grand opening and ribbon-cutting event was held on Oct. 21, 2016. The 190,000-square-foot facility replaces its former location, which was damaged by the 2008 flood. Designed for resiliency, sustainability and the highest acoustic performance, the $152 million project is targeting LEED® for New Construction Gold certification.
Highland Commercial Roofing reroofs 210,000 square foot commercial cosmetics manufacturing facility
In the span of less than four months, Highland Commercial Roofing, a premiere Southwest commercial roofing company, reroofed American International Industries’ 210,000 square foot commercial cosmetics manufacturing facility in Los Angeles, saving the cost and inconvenience of having to remove the old roofing system and offering a new projected roof service life of over 20 years.
Ace Hotel New Orleans restores historic Art Deco exterior and updates performance
Opened in March 2016, Ace Hotel New Orleans has transformed the 1928 Art Deco, nine-story Barnett’s Furniture building into a 234-room boutique hotel with dining, retail, event and meeting spaces plus a rooftop pool. The 184,000-square-foot, mixed-use hotel and retail center is situated in the middle of New Orleans’ Warehouse District at the corner of Carondelet and Lafayette Streets.
Sasaki and Ross Barney Architects complete Chicago Riverwalk
“The Chicago Riverwalk represents the best of how landscape architects can help cities reclaim their waterfronts – improving ecological health, promoting connectivity, embracing recreational use and providing economic benefit,” says Gina Ford, Sasaki principal and lead designer on the project.
Intermediate School 230Q Annex project awarded Best in Class at this year’s Brick in Architecture Awards
Intermediate School 230Q Annex project was awarded Best in Class in the Education – K-12 Category at this year’s Brick in Architecture Awards from the Brick Industry Association (BIA). Intermediate School 230Q. Annex is a four-story building which will relieve overcrowding in the existing middle school located across the street by accommodating 432 middle-school students. The Annex also has a special education classroom, reading resource room, two science lab demo classrooms with lab prep rooms, an art classroom, exercise room, a library, kitchen, administrative offices, and other support spaces.
Biomedical research facility fuses modern with historic
In the world of higher education, buildings with inspiring designs play a key role in recruitment. When recruiting researchers, the stakes are even higher. The best and brightest in the field of research want a standout facility where they can collaborate, test and develop new technologies for the future. Creating such an environment was Wayne State University’s mission with its new biomedical research facility project.
ProHealth Care Cancer Treatment Facility
As the design of a health care facility plays more and more into the patient’s choice of care, designers are looking for innovative ways to create healing environments. The UW Cancer Center at ProHealth Care in Wisconsin is warm and inviting, promoting comfort while easing stress. The team from Cannon Design, ranked the #5 firm in Health Care globally, selected Mosa’s world class porcelain for floors and feature walls in public and patient care areas to address their key objectives. We sat down with one of the designers to see what went into this world-class patient care design.
Sto System aligns with Art Museum of West Virginia University’s style
The campus has modern, saw stacked stone on one of its sports facilities, so they paired the stacked stone with a system from Sto Corp. StoPowerwall® DrainScreen is a stucco wall assembly with continuous air and moisture barrier and advanced cavity wall design. It combines the strength and durability of traditional stucco with StoGuard® moisture protection and Sto high performance finishes. StoPowerwall DrainScreen can be used in residential or commercial wall construction where superior aesthetics and air and moisture control are essential.
San Francisco International Airport’s new air traffic control tower meets high-performance design and LEED Gold criteria
San Francisco International Airport (SFO) and the Federal Aviation Administration’s (FAA’s) first-of-its-kind airport traffic control tower and integrated facility relies on Wausau Window and Wall Systems’ high-performance products to meet the multiple performance requirements. The new $80 million, 221-foot-tall, torch-shaped tower has improved safety, security and design standards, and has obtained LEED® Gold status. The seismic design for the tower allows for the structure to withstand a Richter magnitude 8 earthquake.
Frost School of Music, University of Miami (USA)
Today, a new LEED® Platinum twin-building complex at the Frost School of Music is bustling with nearly 800 students and 125 faculty members. The facility offers more than 40,000 square feet of acoustically engineered teaching spaces. Rooms are also comfortable and daylight-optimized, due to electronically tintable SageGlass dynamic glass installed throughout.
Nemours/Alfred I. duPont Hospital for Children
When Paul Asteris of FKP Architects first conceived the signature façade of the newly expanded Nemours/Alfred I. duPont Hospital for Children, his vision was to have the glass and metal framing mimic the protective framework of an arbor. The use of Duranar Sunstorm coatings by PPG combined with his by-chance discovery of Azuria glass by Vitro Glass helped make that idea a reality.
The Windhover Contemplative Center & Art Gallery
The building was designed in conjunction with Nathan Oliveira’s Windhover series: five paintings inspired by kestrels swooping above the Stanford foothills. Susan Duca and her husband, the main patrons, commissioned the building with the intention that it would pair art and nature to help facilitate contemplation, seeing it as a way to “recenter oneself”. Located in the center of the campus, the building is easily accessible to the entire Stanford community, while the building’s form ensures access to the artwork and surrounding landscape even during off-hours.
CU Boulder’s Ketchum Arts and Sciences Building retains historical accuracy with Wausau windows
In July 2016, the University of Colorado (CU) Boulder earned LEED® Gold certification through the U.S. Green Building Council for the $9.4 million renovation and renewal of historic Ketchum Arts and Sciences Building. To achieve the project’s aesthetic, sustainability and performance goals, Wausau Window and Wall Systems worked closely with Hord Coplan Macht (formerly Slaterpaull Architects) in Denver, glazing contractor Metropolitan Glass and Fransen Pittman Construction, as well as CU-Boulder.
New England’s first Zero Net Energy academic lab science building
The team made a strategic investment to develop a Zero Net Energy (ZNE) design, which would balance annual energy consumption with renewable energy generated on site. With few comparable built examples, the question was: how to achieve ZNE for an energy-dense program in a cold climate?
Children’s Hospital of Michigan project brings home the Silver with sustainable design
Glen-Gery’s Children’s Hospital of Michigan project was awarded the Silver in the Healthcare Category at this year’s Brick in Architecture Awards from the Brick Industry Association (BIA). A combination of child-focused design and energy-efficiency, this project delivers a sustainable environment in both form and function.
Restoring the Broadway Promenade exterior, a story of collaboration
According to Reed, the Sto systems featured Stolit Lotusan and StoColor Lotusan’s unique super hydrophobic technology. Both systems provide a weather-resistant barrier while also providing a self-cleaning finish, resulting in long-term performance with less maintenance costs for the owners.


