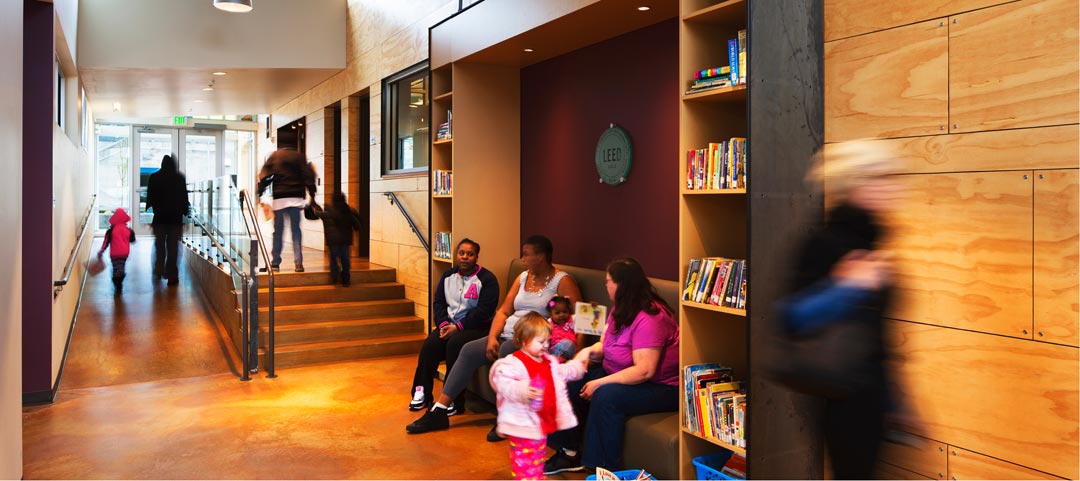The Bay Terrace Community and Education Center provides high quality educational support services and community space for residents of the Hilltop neighborhood of Tacoma, Washington. Designed by GGLO, the Education Center is adjacent to affordable housing and within walking distance of a range of local resources, including an elementary school. In this economically challenged community, the building radiates vibrancy, with an abundance of greenery, bright colors, and large windows showcasing activity. The layout creates opportunities for casual movement, placing an emphasis on stairs and ramps to make active vertical circulation central to the building experience. The building offers a variety of flexible spaces for formal and informal learning, including a classroom and adjoining playground for the Head Start preschool, a computer lab for job training, and a flexible community room that connects to an outdoor porch. The main corridor is wide enough for congregation and features seating designed to promote social interaction. Biophilic elements, including glazing that maximizes daylight and views of greenery, helps support the mental wellbeing of visitors. Bay Terrace provides a welcoming civic resource and active learning environment for the whole community.
Photo: Lara Swimmer Photography
Project: Bay Terrace Community + Education Center
Location: Tacoma, WA
Type: Community center
Size: 4.6 acres
Project Partners:
Design Team (Architecture, Landscape Architecture, Interior Design): GGLO
Owner: Tacoma Housing Authority
Client: Steve Clair, Tacoma Housing Authority
Contractor: Absher Construction
Civil Engineer: KPFF
Structural Engineer: PCS
Commissioning: Glumac
MEP Engineer: Glumac

