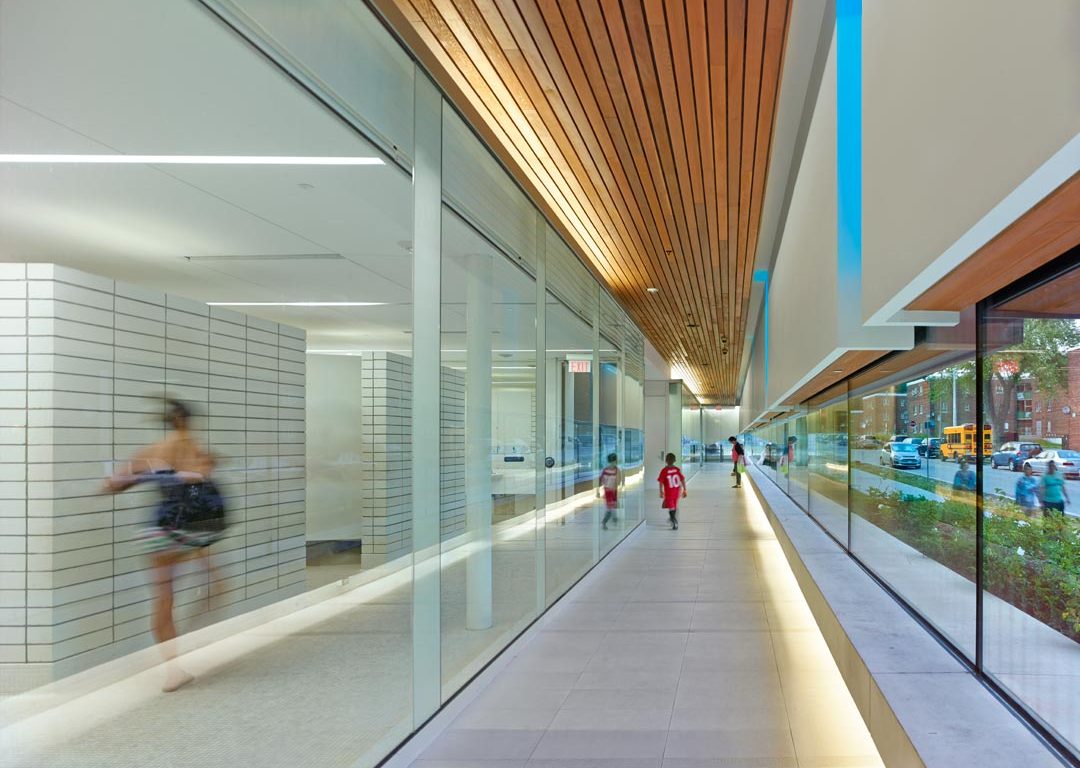Located in downtown Toronto, Regent Park is Canada’s oldest and largest social housing project; it has become a predominantly low-income immigrant settlement community. In 2005, the City of Toronto began a 12-year revitalization program with the goal of redeveloping the 69-acre site into a vibrant, mixed-use, mixed-income community. The MJMA design team, in partnership with the City of Toronto, created the Regent Park Aquatic Centre, a year-round indoor pool and community center that serves as a civic focal point at the heart of the revitalization. Situated at the head of a new community park, the building maximizes transparency and visual connection to surrounding public spaces. The pool is universally accessible and culturally attuned, emphasizing comfort for all users. Universal changing rooms with private cubicles offer a sense of inclusion and safety, while mechanized opaque screens allow for regular “privacy swims” that cater to a range of cultural and gender identity needs. The building’s sculptural façade and well-lit exterior spaces create an uplifting landmark for the surrounding park and neighborhood.
Photo: Shai Gil
Project: Regent Park Aquatic Centre
Location: Toronto, Ontario, Canada
Type: Community center + pool
Size: 28,000 SQ FT
Project Partners:
Design Team: MJM Architects
Owner/Client: City of Toronto

