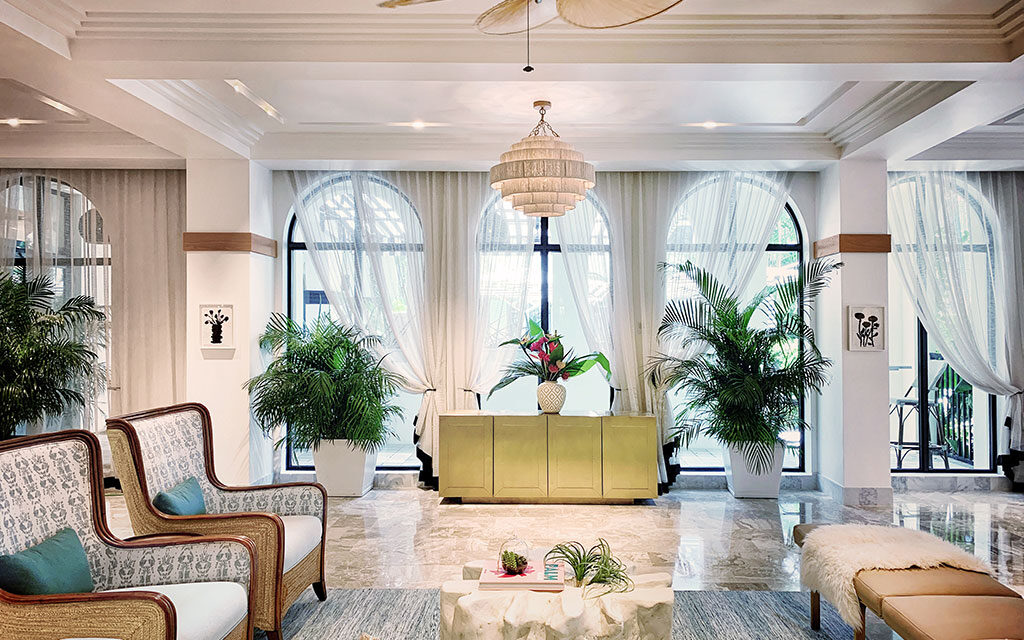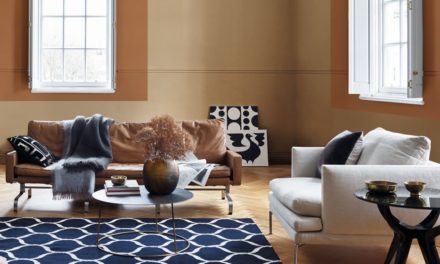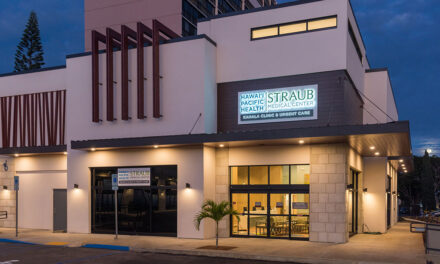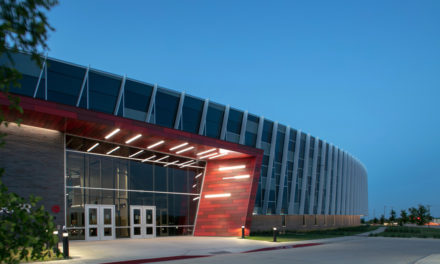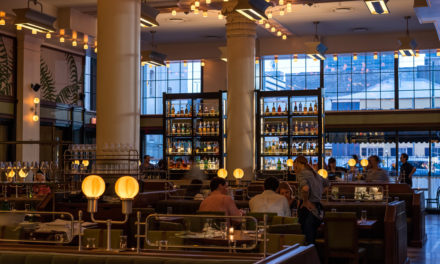The design of White Elephant Palm Beach is a contemporary interpretation of Mediterranean Revival architecture that honors the character and history of its setting in a fresh, thoroughly modern design voice that is new to Palm Beach. Casual, elegant, and filled with original artwork, White Elephant Palm Beach preserves the integrity of its original Addison Mizner-influenced architecture, while bringing it into the 21st century for today’s global guest.
The story begins with the iconic Bradley Park Hotel, originally constructed in 1924 as one of the first resorts on Palm Beach’s Main Street. The hotel was initially owned by Colonel Edward R. Bradley, who ran a private and celebrated Beach Club casino next door. For over 20 years, the hotel served as a magnet for business tycoons and high rollers who frequented the salon. Over the following decades, the hotel remained a mainstay for seasonal visitors. In 1980, due to its storied Palm Beach history and architectural significance, the hotel was listed with the Landmarks Preservation Commission of Palm Beach.
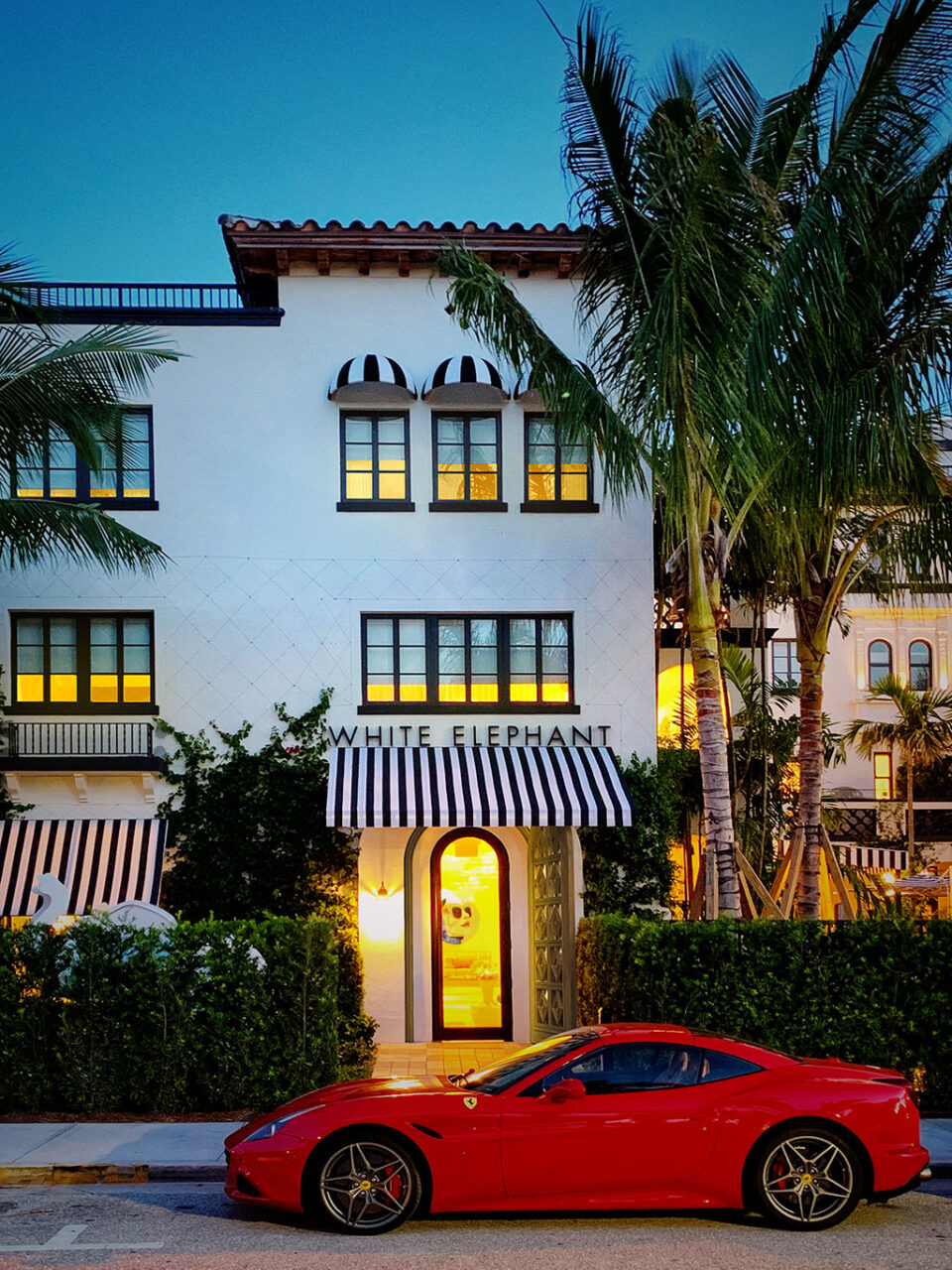
A custom, reclaimed, carved wood door—that is always open—flanks the front entry archway. As a welcoming gesture, the scale, materiality and intricacy of the entry’s design evoke the warmth of entering a home. Between the street and the front door, guests pass through a small transitional hedged courtyard that introduces a shift in energy and establishes a sense of arrival. The signature sculpture of a white elephant peeks over the hedge. Photo Credit: © Chi-Thien Nguyen/Elkus Manfredi Architects
Now owned by New England Development, the Bradley Park Hotel has undergone a complete down-to-the-bones reimagining by Elkus Manfredi Architects, which led the project as design architect. The brief: envision a design that embraces the hotel’s architecture while introducing a contemporary, relaxed elegance that is new to Palm Beach.
Elkus Manfredi brought its widely recognized skills in the transformation of existing historic properties, including Boston’s award-winning Verb Hotel, a popular restoration/reimagining of a 1950s motor inn, and The LINQ in Las Vegas, a reinvention of Caesar Entertainment’s Imperial Palace Hotel. The firm was responsible for the comprehensive design vision for White Elephant Palm Beach, including exterior and interior architecture, furnishings, landscaping, and original art curation in collaboration with New England Development. The four-story, 32-key property is the sister hotel to New England Development’s renowned White Elephant Nantucket, and reflects that hotel’s famously meticulous standard of service.
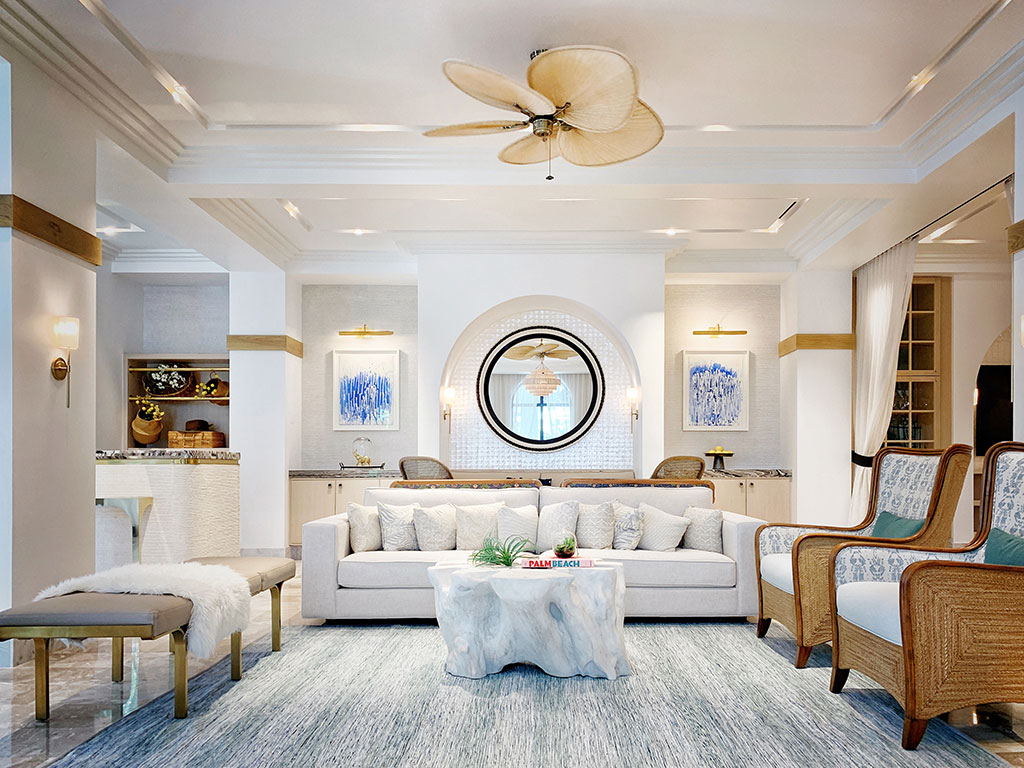
The lobby’s second bay is the parlor, offering two inviting seating groups—the outward-facing sofa and seating and, tucked behind the sofa, a more intimate seating spot with a banquette and accent consoles celebrating William Morris. Bringing in the organic feel of a teak root to anchor the main seating group, this cast concrete coffee table provides both practicality as well as a touch of nature. With rattan trim and woven seagrass rope on their back and sides, the two wing back chairs continue the natural theme while the custom upholstery adds a whimsical flair. The two original paintings are by British artist and former President of the Royal Academy of Art, Christopher LeBrun, and part of his “Composer” series highlighting the relationship between art and music. Photo Credit: © Chi-Thien Nguyen/Elkus Manfredi Architects
Restoration and redesign of the landmarked hotel needed to be accomplished while satisfying the historic criteria of both the Landmarks Preservation Commission and the National Park Service. At the same time, working in a hundred-year-old property required creative, flexible design schemes that could pivot with the surprises that inevitably come with opening up century-old walls.
With 13 rooms and 19 suites, the reimagined hotel maintains its original residential scale and feel, as well as its Mediterranean focus on the outdoor environment. Designers enlarged the existing central courtyard, extending it beyond its original footprint with a new pool located at the front of the hotel. They made the courtyard greener and more lush, and activated the outdoor space with poolside lounging and al fresco dining. The façade’s arches are heavily planted with bougainvillea, an original feature that was amplified, and all courtyard-facing rooms have balconies with bistro-style furnishings. A streetfront hedge, a signature of Palm Beach, was introduced to provide privacy for guests in the courtyard, and a new restaurant, Lola 41 Global Bistro & Sushi Bar – sister to Nantucket’s award-winning Lola 41 – is incorporated into the courtyard and interior ground level. The re-envisioned courtyard is the social heart of the new hotel.
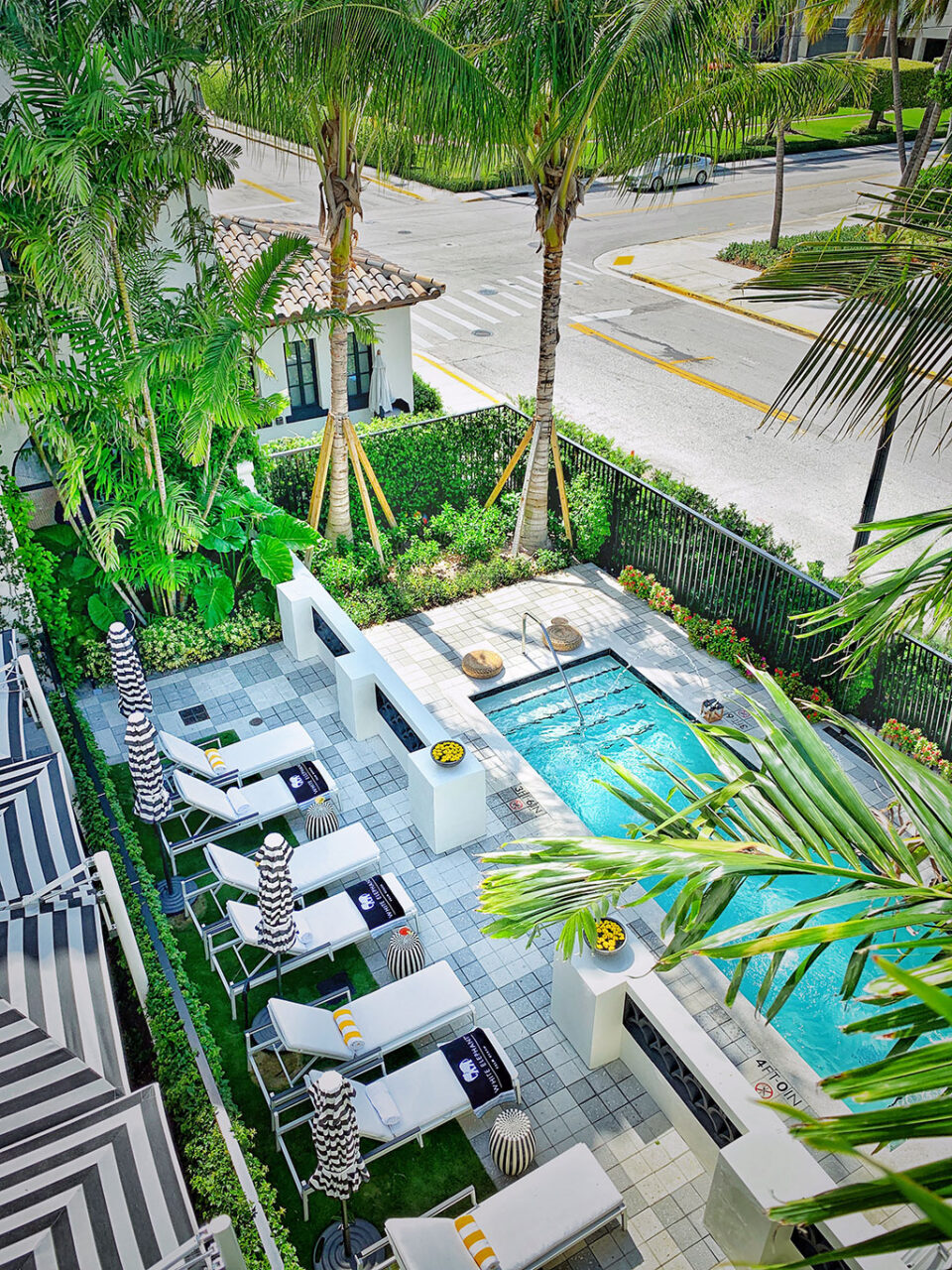
In order to preserve the original low wing walls that were the front boundary of the hotel, the central courtyard was enlarged to extend beyond its original footprint with a new outdoor pool located at the front of the hotel. Designers added to the original landscaping, making the courtyard greener and more lush and activating it with poolside lounging and outdoor dining. Photo Credit: © Chi-Thien Nguyen/Elkus Manfredi Architects
On the façade, a new stucco finish was applied and original trim and details restored. Designers introduced contemporary features such as a fresh crisp white paint color and striking new high contrast added with black-painted trim, black window frames, and dark-stained doors. While not part of the structure’s original style, this treatment was applied in a way that is in harmony with the architecture.
An original feature emphasized by the reviewing agencies was the maintenance of the strong center axis of the hotel’s original design. Especially challenging:
-
- Two existing low historic wing walls had previously flanked the former center entry, and were the original boundary of the courtyard on the street. Both walls needed to remain in their exact locations. To work with this requirement, designers pushed the pool further into the hotel’s front planting area at the street, and incorporated the wing walls as a privacy screen between the pool and the sunbathing area behind it. While the main front entry to the hotel was moved to one side, the wing walls, now serving a new purpose, are a visual reminder of the hotel’s historic roots.
- An original fireplace had continued the strong center axis inside the lobby. New design plans required that the fireplace be moved forward 15 feet into the new public space, so a mold was made and the fireplace recreated in its new location, still on axis.
The hotel roof was one of the more significant architectural interventions. The standard red terra cotta tiles of the original roof – a traditional Palm Beach roof treatment – didn’t feel fresh. Designers replaced the deteriorated roof with artisanal terra cotta tiles in a mix of four shades of browns and grays. The new roof feels original to the building, but has a sensibility that is more crisp and contemporary.
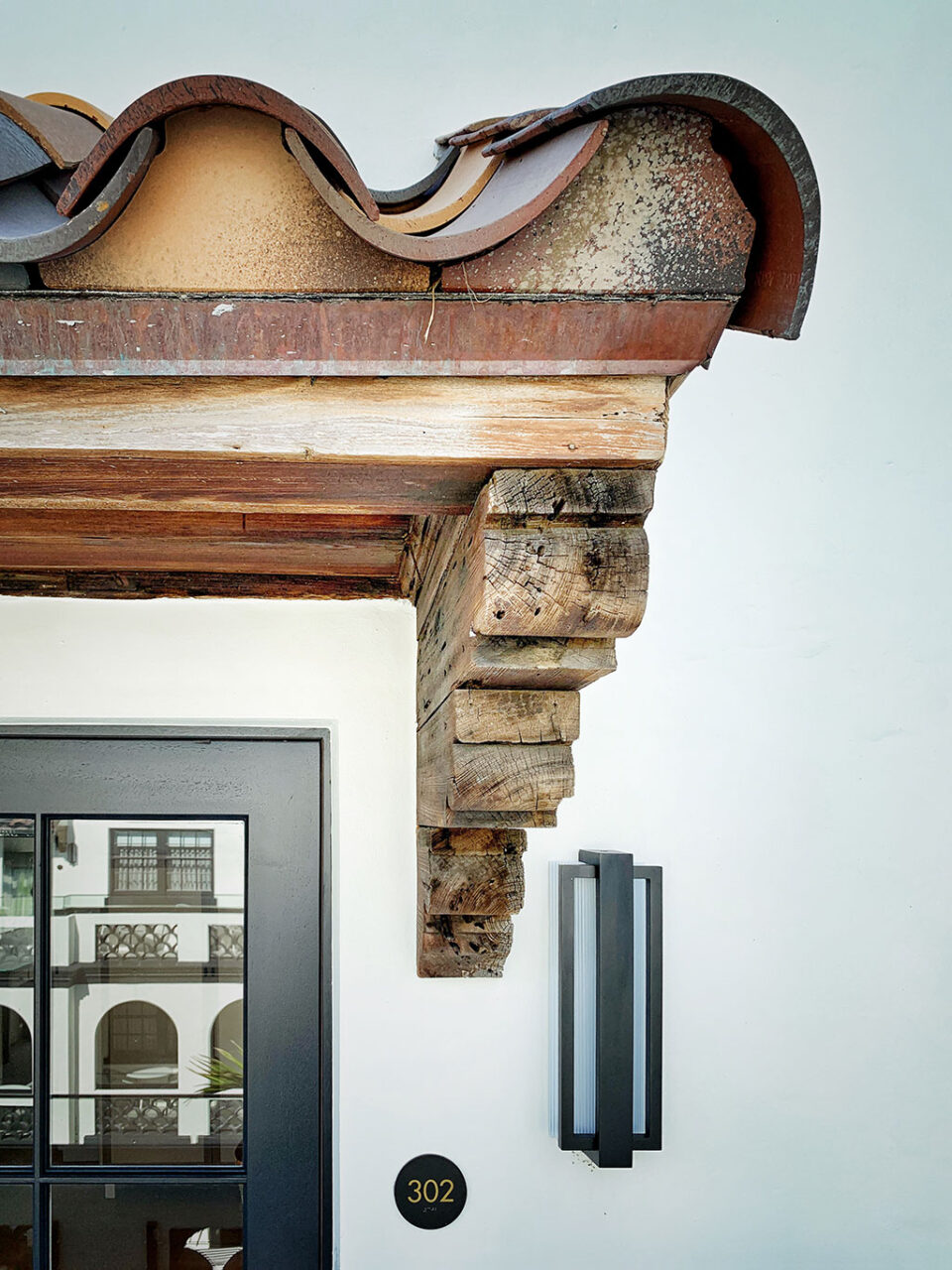
Designers drew upon an approach Mizner often used when they chose to replace the deteriorated terra cotta tiles with an artisanal treatment in a mix of four different colors of tile in browns and grays. Intentionally imperfect, a bit uneven and weathered-looking, the new terra cotta roof feels contextual and original to the building but has a sensibility that is crisp and contemporary. An unconventional choice for Palm Beach, the roof design had to be approved by Palm Beach’s Landmark Preservation Commission. Photo Credit: © Chi-Thien Nguyen/Elkus Manfredi Architects
Another prominent feature of the hotel was its historic scalloped balcony railings, which were not designed to today’s building codes. Designers added a discreet layer of cables behind the scalloped details and a glass screen at the top to meet height requirements while preserving the look of the original balconies.
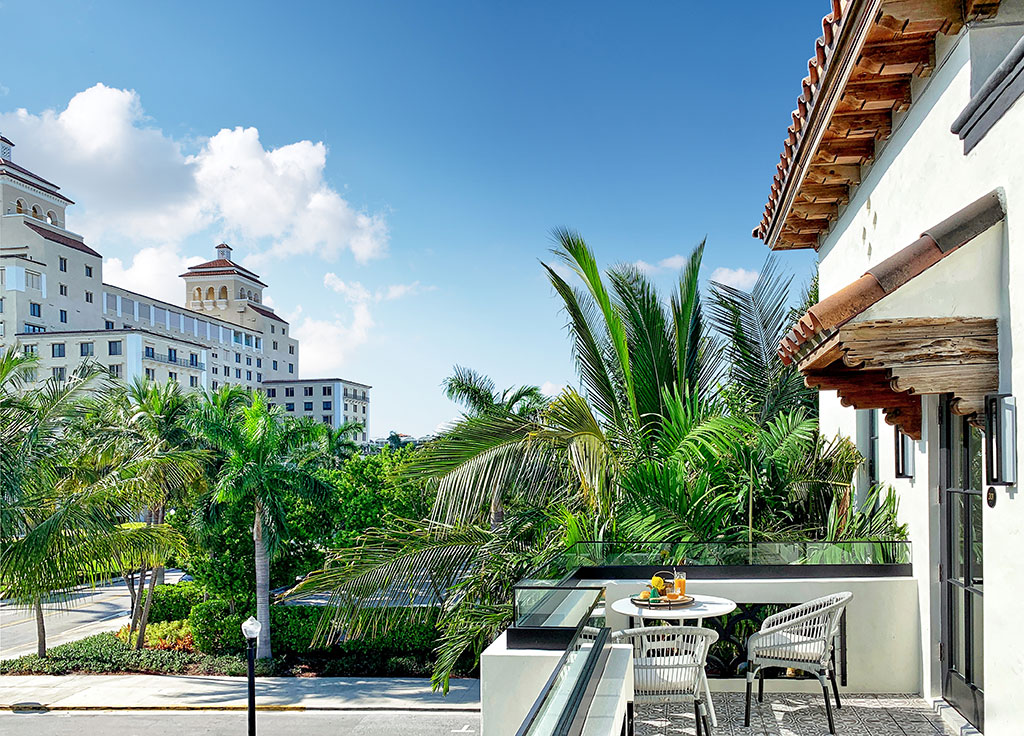
An example of the rehabilitation effort is seen here on the balcony walls, where today’s building codes required more height in the decorative open work incorporated into each wall. Designers added glass panels to increase the height of the walls and discreet cables to reduce the opening size of the scalloped terra cotta work. Wood corbels are original to the building and restored. Photo Credit: © Chi-Thien Nguyen/Elkus Manfredi Architects
The interiors were completely gutted to accommodate structural enhancements and allow the layout of guestrooms to be reconfigured. All utilities were replaced. Two penthouse suites feature large living rooms, fully equipped kitchens, and expansive outdoor terraces with coastal and park views. Encaustic cement tiles reference the Mediterranean roots of the architecture, but in a quieter palette. Hardwood floors and woven rugs recall elements of the old Palm Beach in new, softer neutral colors.
Perhaps the most unique feature of White Elephant Palm Beach is its collection of museum-quality 20th- and 21st-century art found throughout the hotel – not only in in public spaces, but in guestrooms, hallways, and even bathrooms. Adding another dimension of authenticity, the artwork deepens the layered story of transformation and reinvention told by White Elephant Palm Beach.
About the author

Photo credit: © Eric Levin
Elizabeth Lowrey IIDA, RDI
Principal and Director of Interior Architecture
Elkus Manfredi Architects
https://www.elkus-manfredi.com/
@ElkusManfredi
#ElizabethLowreyElizabeth Lowrey has been responsible for Elkus Manfredi’s interior architecture studio since the firm’s founding in 1988, and a part of the firm’s leadership since being named a principal in 2002.
Admired for her sophisticated design eye, business acumen, and skillful management, she attributes her success to her collaborative approach with clients. Her projects range from corporate, hospitality, residential, retail/entertainment, to higher education environments with clients including Walt Disney Imagineering, Publicis Groupe, Boston Consulting Group, New Balance, and Rutgers University. She is widely recognized as a pioneer in the design of workplace environments that enhance organizational performance and firm culture. Since the pandemic struck, she has been working closely with companies to evaluate their existing workplaces and redesign them for the expected hybrid world of remote/onsite working.
Recently, Boston Magazine included Lowrey in their list of “100 Most Influential People” and wrote that as “An office interiors whiz, Lowrey will no doubt be instrumental in shaping what our workplaces look like once we all return to them…”
Boutique Design calls her a “maverick” and “silo buster,” and Interior Design includes her on a list of “20 Inspiring Women who make up the new face of the design industry.” Elizabeth is a frequent speaker at design and architecture forums including delivering the 2019 Commencement Address at Massachusetts College of Art and Design (MassArt). Her insights have been featured in numerous publications including The New York Times, Los Angeles Times, and Metropolis.
Elizabeth received the CoreNet Service Provider Leadership Award based upon the recommendations of her clients. She is a member of Auburn University’s Interior Architecture Advisory Council, a board member of Boston’s Real Estate Finance Association and the Design Museum Foundation, a board member of Heading Home, on the foundation board of directors at MassArt and a Vice Chair of the Young Collectors Night for the Park Avenue Armory Show. She holds a Bachelor of Interior Architecture from Auburn University and an Honorary Doctorate of Fine Arts from MassArt.

