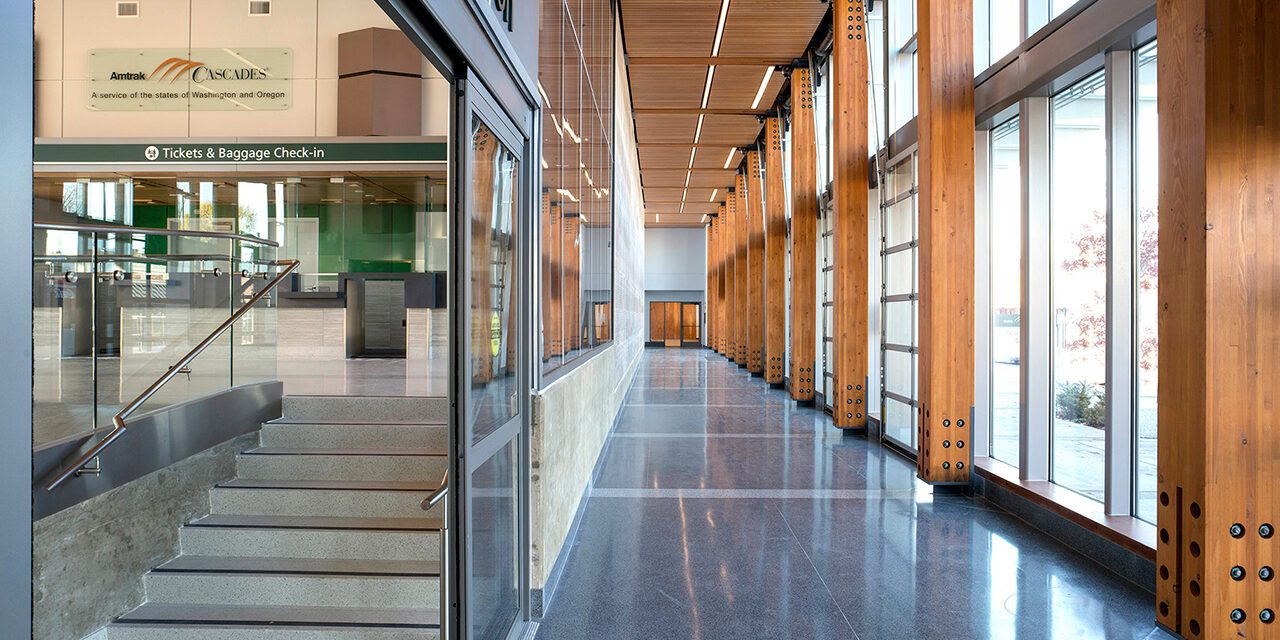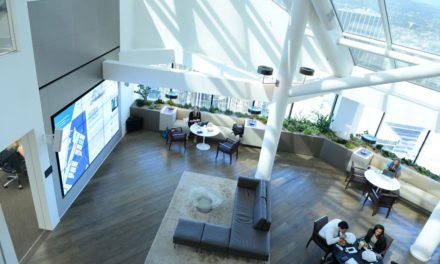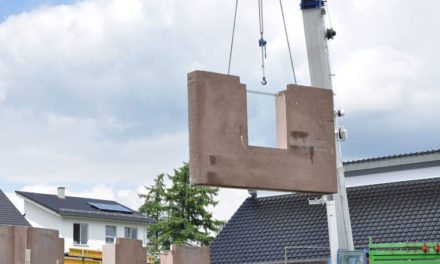WoodWorks has announced the winners of its 2019 Wood Design Awards, which celebrate innovation and excellence in wood building design across the U.S. Awards are an opportunity to recognize building designers for their skill and ingenuity, and to showcase projects that demonstrate the attributes of wood that make it so appealing.
“I’ve heard people call it a wood revolution but whatever the term, this year’s nominees seem to reflect genuine interest in maximizing the potential of wood building design in this country,” said Jennifer Cover, WoodWorks’ President and CEO. “At one end of the spectrum, winners include an 8-story apartment building, which exemplifies the interest we’re seeing in taller wood structures; at the other, an adaptive re-use project that includes original wood framing from the 1880s. As always, it’s interesting to read the motivations for using wood—from innovation and a more sustainable built environment, which often go hand in hand, to resilience, economics, and the desire for a modern, exposed wood aesthetic. Once again, a common thread is that this year’s winning projects showcase the use of wood in all its versatile glory.”
Projects were selected by an independent jury that included:
• Patricia Centeno, AIA, LEED AP, Associate Principal, BAR Architects, San Francisco
• Michael E. Hickok, FAIA, Founding Senior Principal, Hickok Cole Architects, Washington, DC
• Ray Kimsey, AIA, LEED AP, President, Niles Bolton Associates, Atlanta
• Tanya Luthi, PE, Senior Associate, Fast + Epp, New York
National Winners
Multi-Family Wood Design: Carbon12 | Portland, OR
Architect: Path Architecture
Structural Engineer: Munzing Structural Engineering
Contractor: Kaiser Group
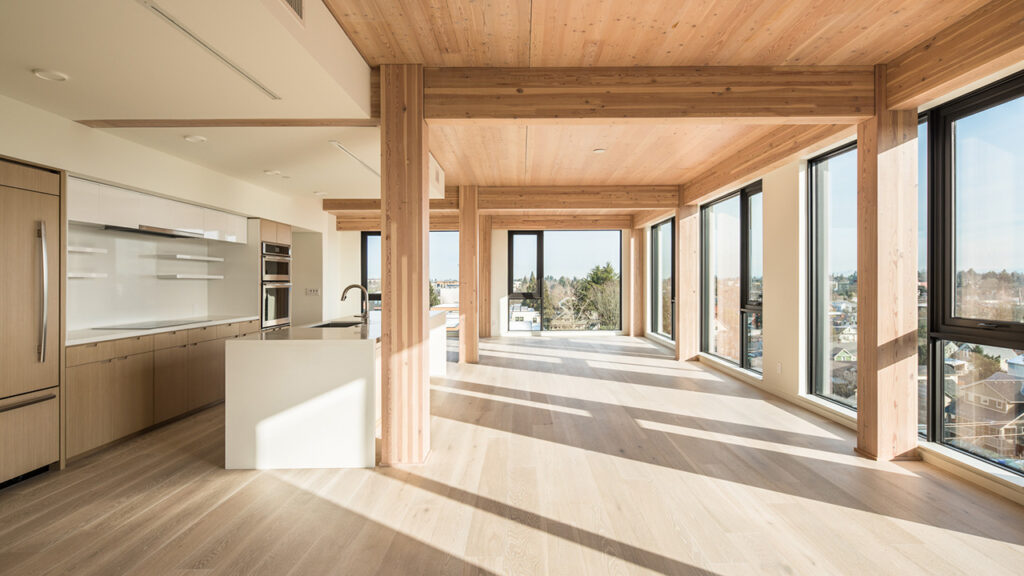
Carbon12/Path Architecture. Photo credit: Andrew Pogue
Commercial Wood Design – Mid-Rise: ICE Block 1 | Sacramento, CA
Architect: RMW architecture & interiors
Structural Engineer: Buehler Engineering
Contractor: Ascent Builders
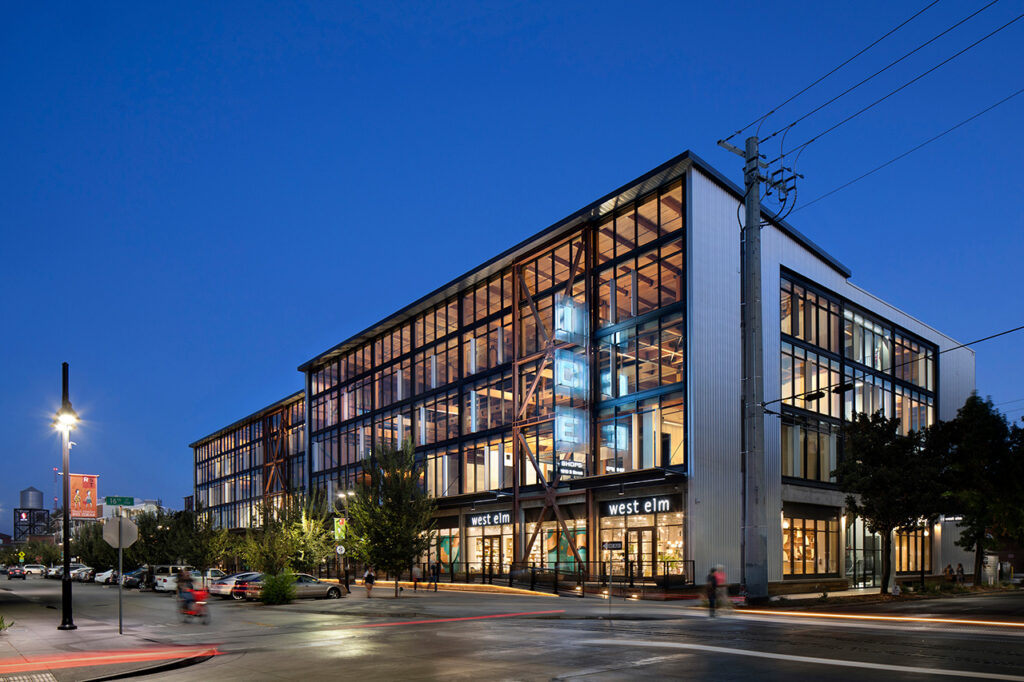
ICE Block 1/RMW architecture & interiors. Photo credit: Bernard Andre
Commercial Wood Design – Low-Rise: Thompson Exhibition Building at the Mystic Seaport Museum | Mystic, CT
Architect: Centerbrook Architects and Planners
Structural Engineer: DeStefano & Chamberlain
Contractor: A/Z Corporation
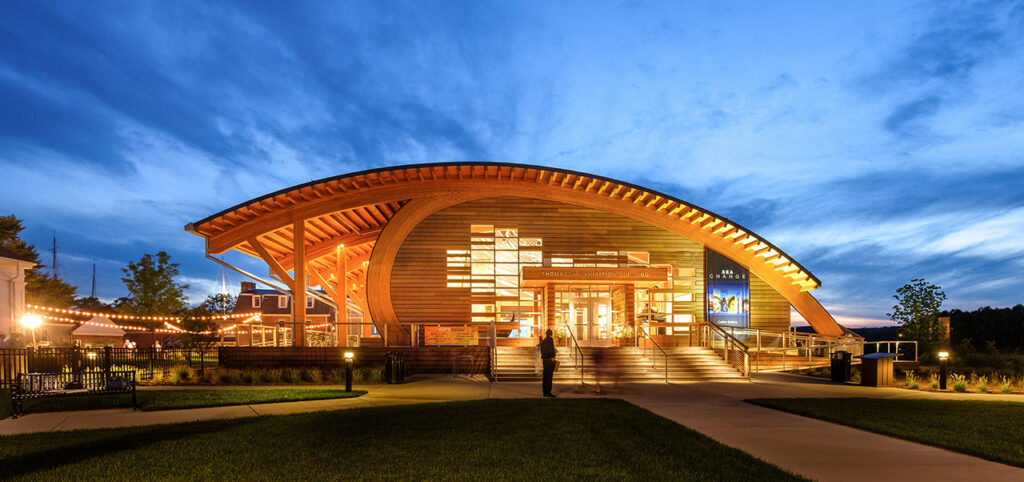
Thompson Exhibition Building at the Mystic Seaport Museum/Centerbrook Architects and Planners. Photo credit: Derek Hayn
Wood in Government Buildings: Del Mar Civic Center | Del Mar, CA
Architect: The Miller Hull Partnership
Structural Engineer: Hope-Amundson | Coffman Engineers
Contractor: RA Burch Construction | EC Constructors
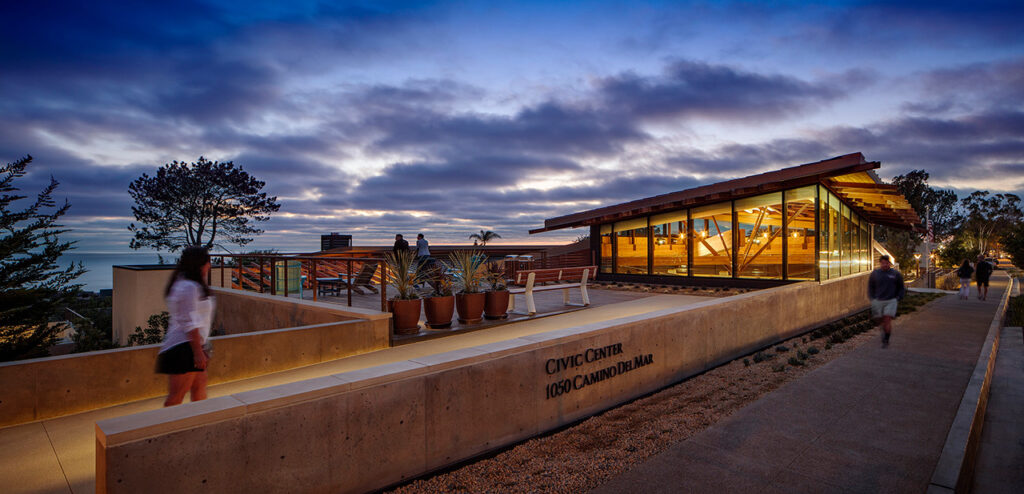
Del Mar Civic Center/The Miller Hull Partnership. Photo credit: Chipper Hatter
Wood in Schools: University of Arkansas Library Annex | Fayetteville, AR
Architect: Perry Dean Rogers | Partners Architects
Architect of Record: Miller Boskus Lack
Structural Engineer: Robbins Engineering
Contractor: Con-Real
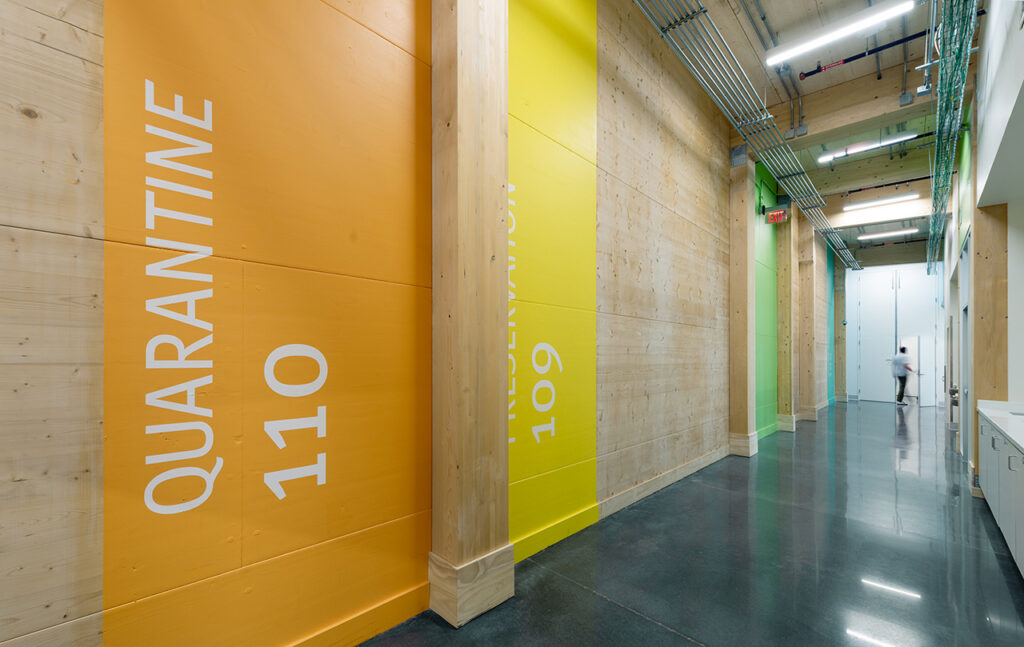
University of Arkansas Library Annex/Perry Dean Rogers | Partners Architects. Photo credit: Chuck Choi
Institutional Wood Design: George Fox University – Canyon Commons | Newberg, OR
Architect: Hacker
Structural Engineer: KPFF Consulting Engineers
Contractor: Andersen Construction
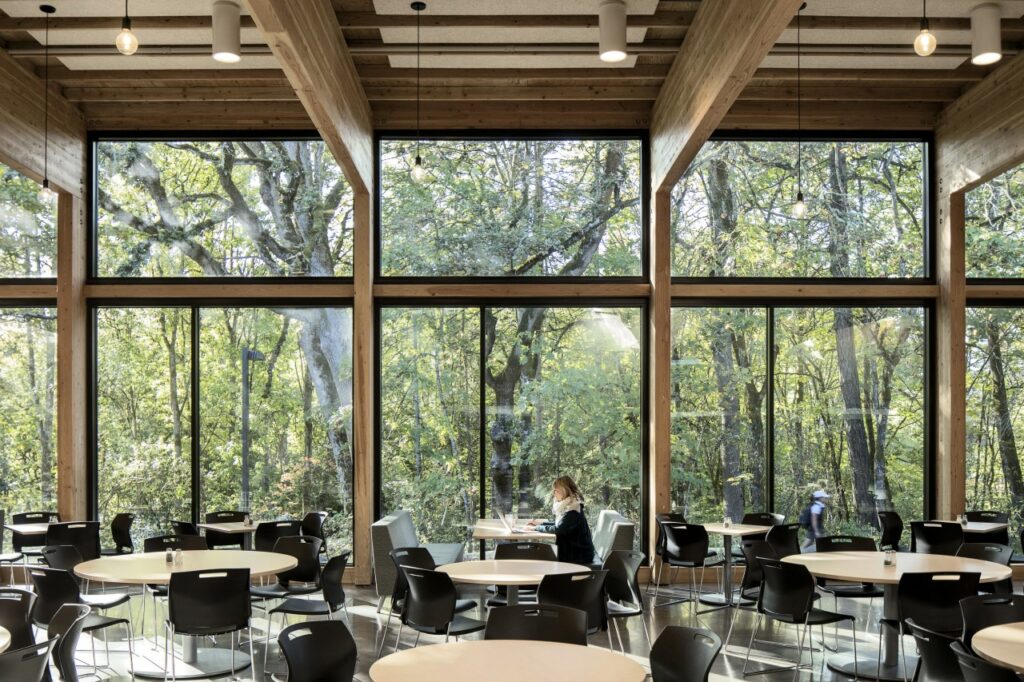
George Fox University – Canyon Commons/Hacker. Photo credit: Jeremy Bittermann
Green Building with Wood: Genentech Child Care Center | South San Francisco, CA
Architect: Perkins+Will in collaboration with Genentech
Structural Engineer: Rutherford + Chekene
Contractor: Rudolph and Sletten
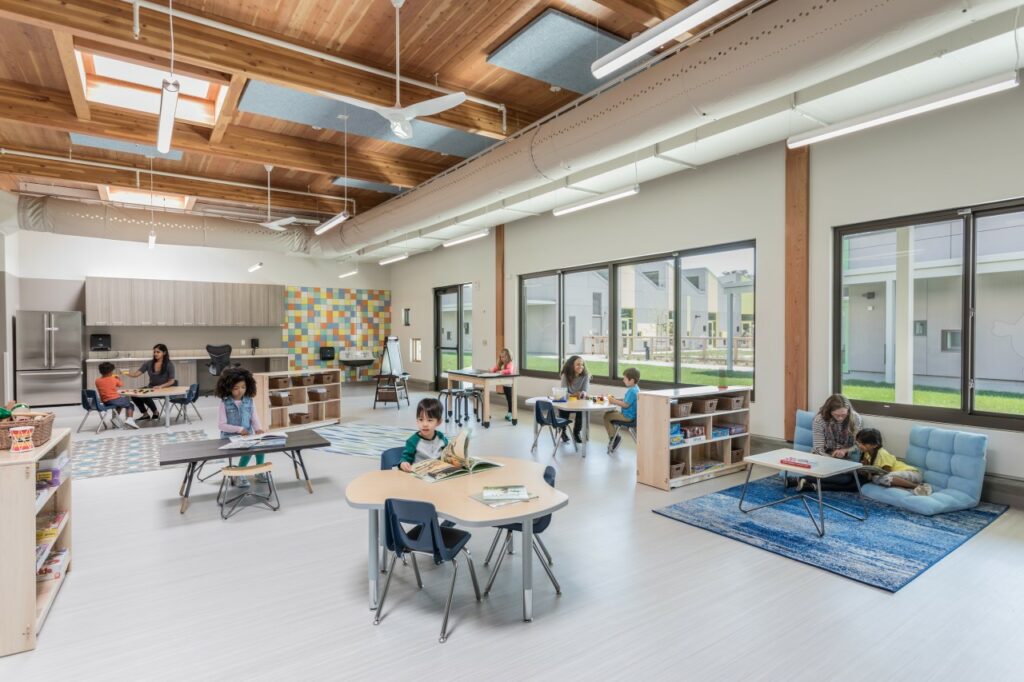
Genentech Child Care Center/Perkins+Will and Genentech. Photo credit: © Emily Hagopian, courtesy of Perkins+Will
Beauty of Wood: Lumen at Beacon Park | Detroit, MI
Architect: Touloukian Touloukian Inc.
Structural Engineer: Studio NYL
Contractor: Tooles Contracting Group & Roncelli (partnership)
Lumen at Beacon Park/Touloukian Touloukian Inc. Photo credit: Anton Grass
Durable & Adaptable Wood Structures: Savage and Cooke Distillery – Mare Island Building 45 | Vallejo, CA
Architect: RIM Architects
Structural Engineer: ZFA Structural Engineers
Contractor: Terra Nova Industries
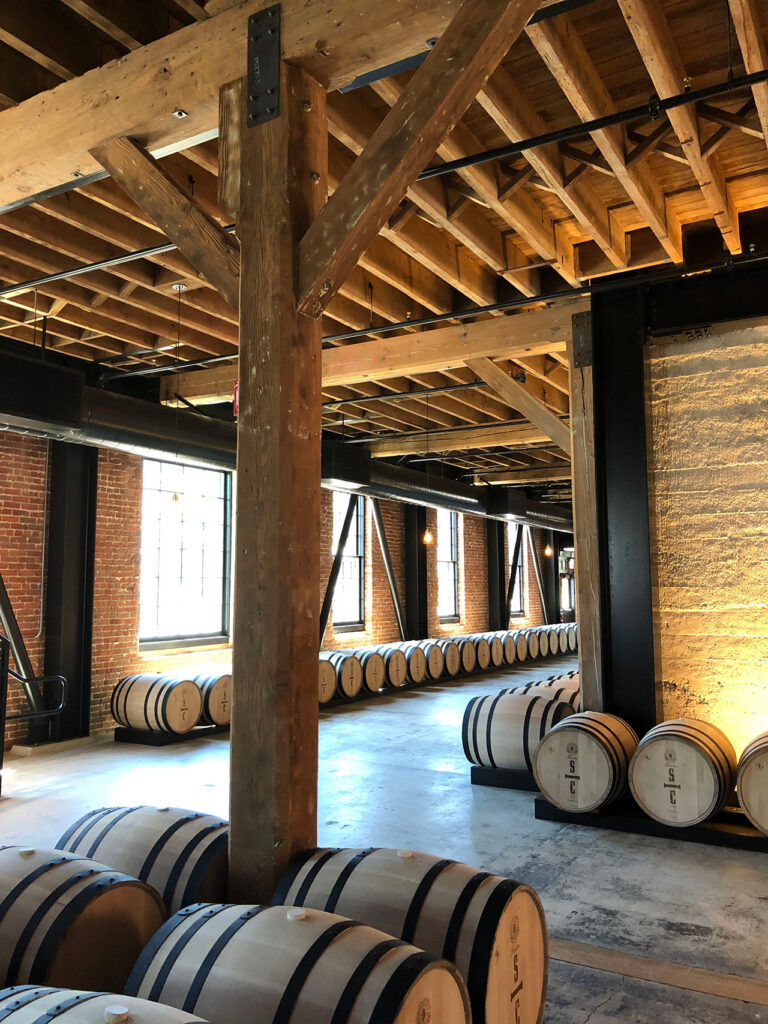
Savage and Cooke Distillery – Mare Island Building 45/RIM Architects. Photo credit: ZFA Structural Engineers
Regional Excellence Winners
Blue Ridge Orthodontics | Asheville, NC
Architect: Clark Nexsen
Structural Engineer: Kloesel Engineering
Contractor: Beverly-Grant
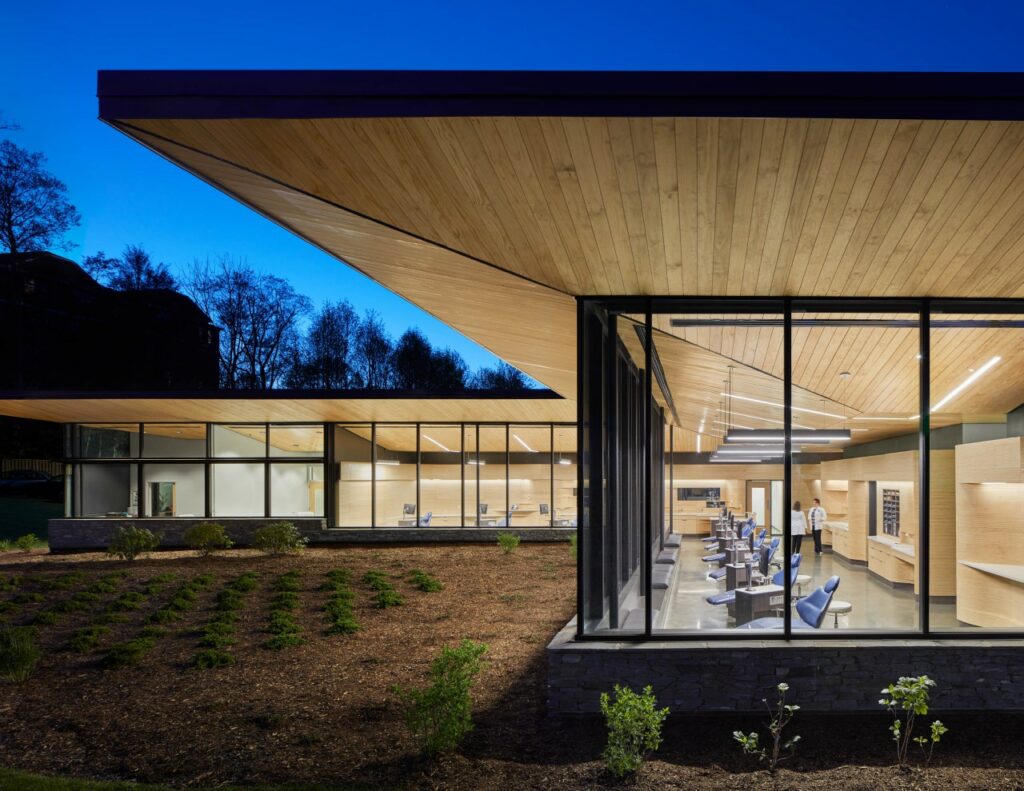
Blue Ridge Orthodontics/Clark Nexsen. Photo credit: Mark Herboth
The Lark Hotel Addition | Bozeman, MT
Architect: THINKTANK Design Group
Structural Engineer: Nishkian Monks
Contractor: North Fork Builders
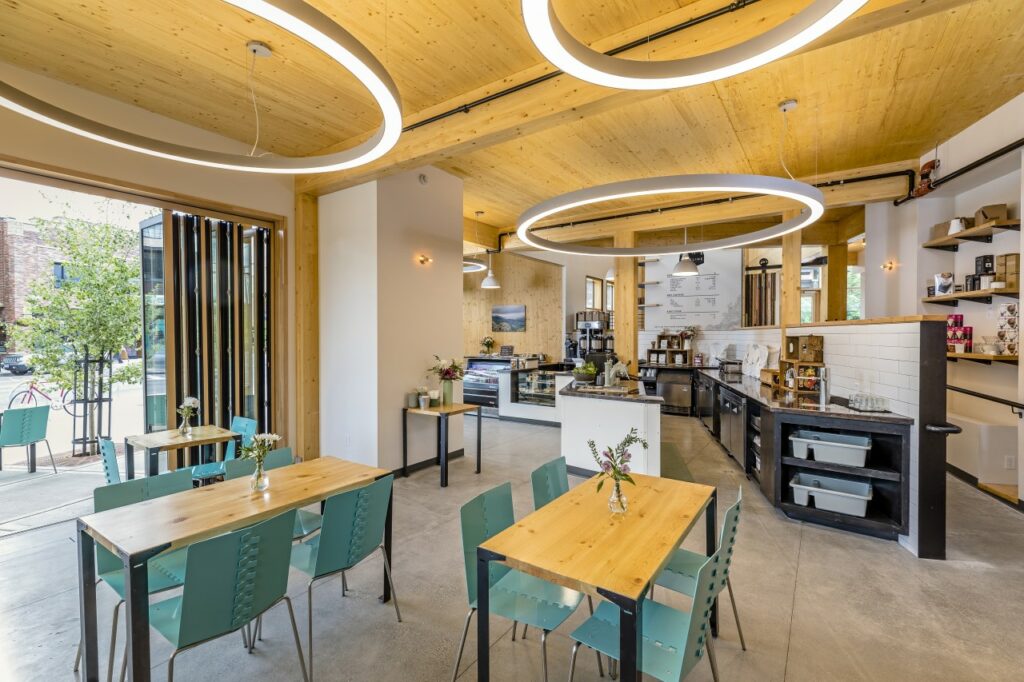
The Lark Hotel Addition/THINKTANK Design Group. Photo credit: Dan Armstrong Photography, Townsend Collective
Liberty Fund Corporate Headquarters | Carmel, IN
Architect: Rowland Design
Structural Engineer: CE Solutions
Contractor: Shiel Sexton
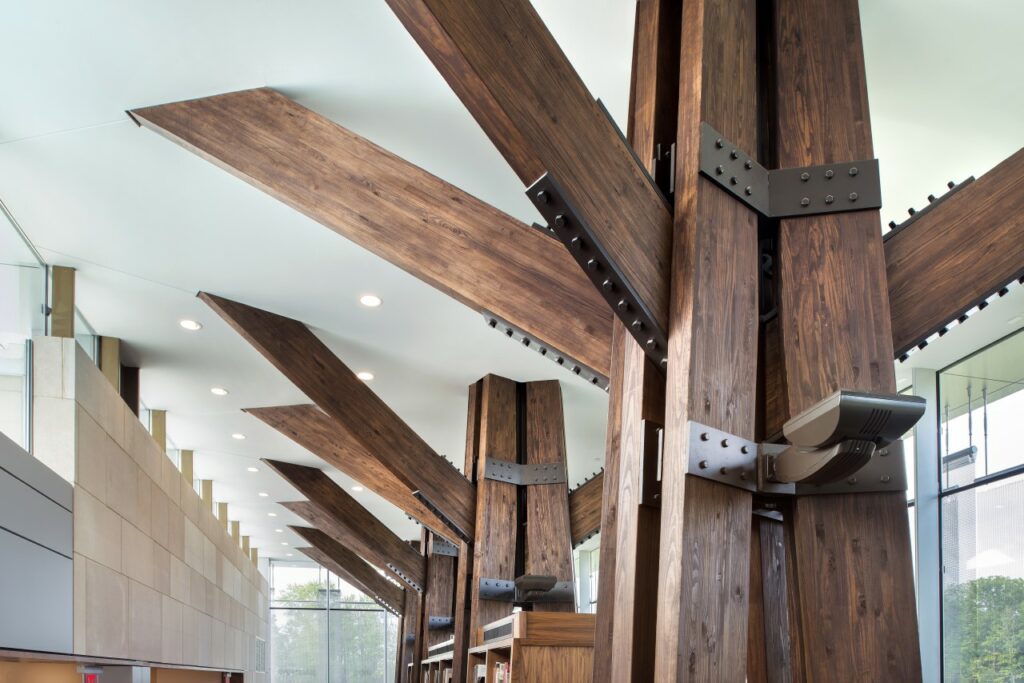
Liberty Fund Corporate Headquarters/Rowland Design. Photo credit: Daniel Showalter
Sonoma Academy’s Janet Durgin Guild & Commons | Santa Rosa, CA
Architect: WRNS Studio
Structural Engineer: Mar Structural Design
Contractor: XL Construction
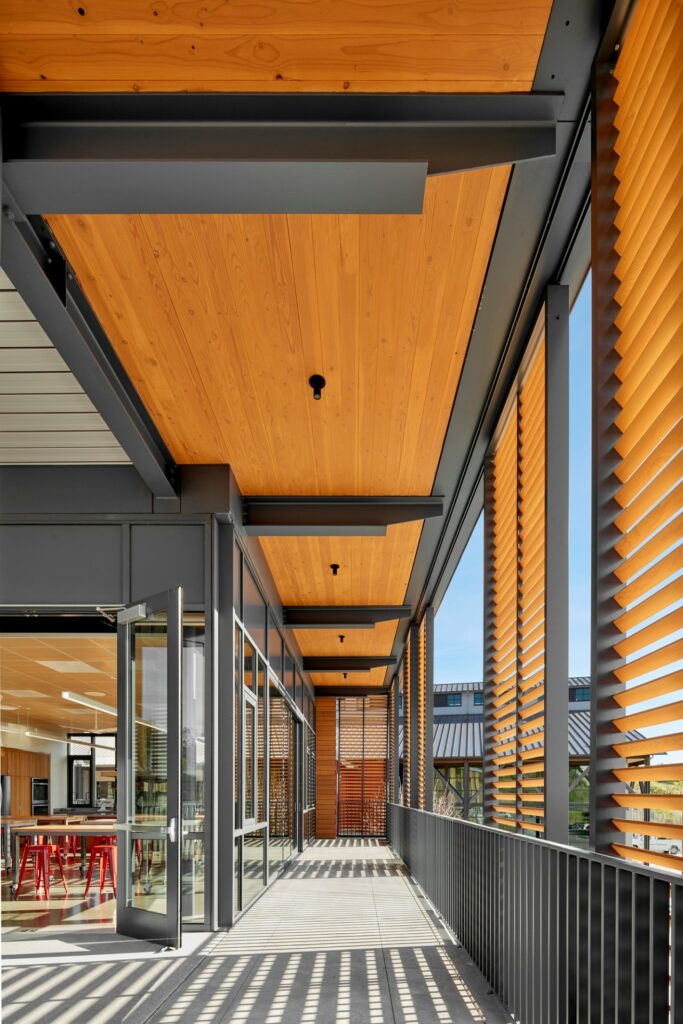
Sonoma Academy’s Janet Durgin Guild & Commons/WRNS Studio. Photos: Michael David Rose, Jeremy Bittermann
Amtrak Cascades Station at Freighthouse Square | Tacoma, WA
Architect: VIA Architecture
Structural Engineer: WSP
Contractor: Garco Construction
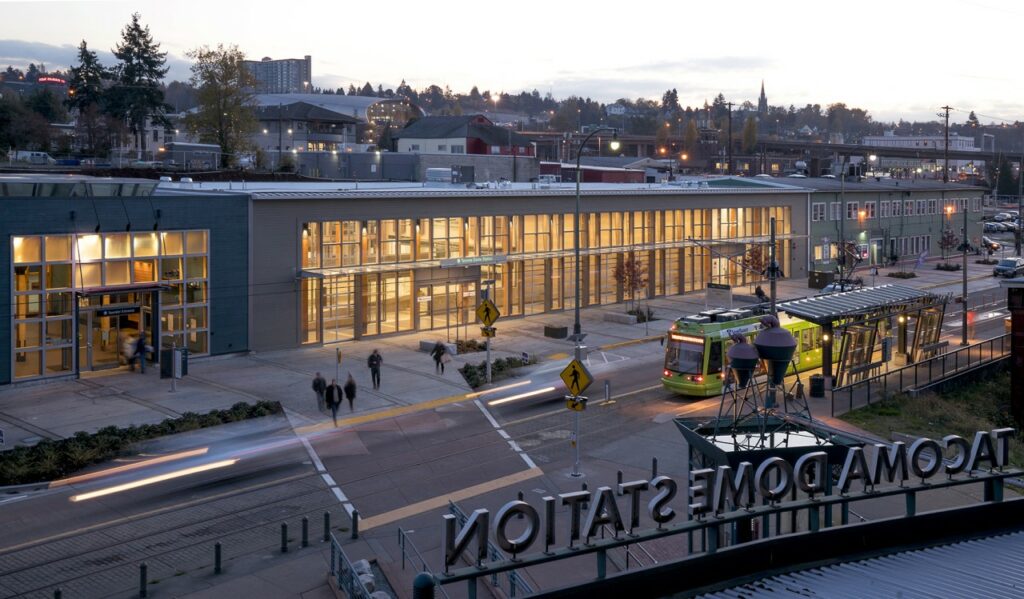
Amtrak Cascades Station at Freighthouse Square/VIA Architecture. Photo credit: Chris Eden, Eden Photography
Mo Ostin Basketball Center at UCLA | Los Angeles, CA
Architect: Kevin Daly Architects
Structural Engineer: Thornton-Tomasetti
Contractor: PCL
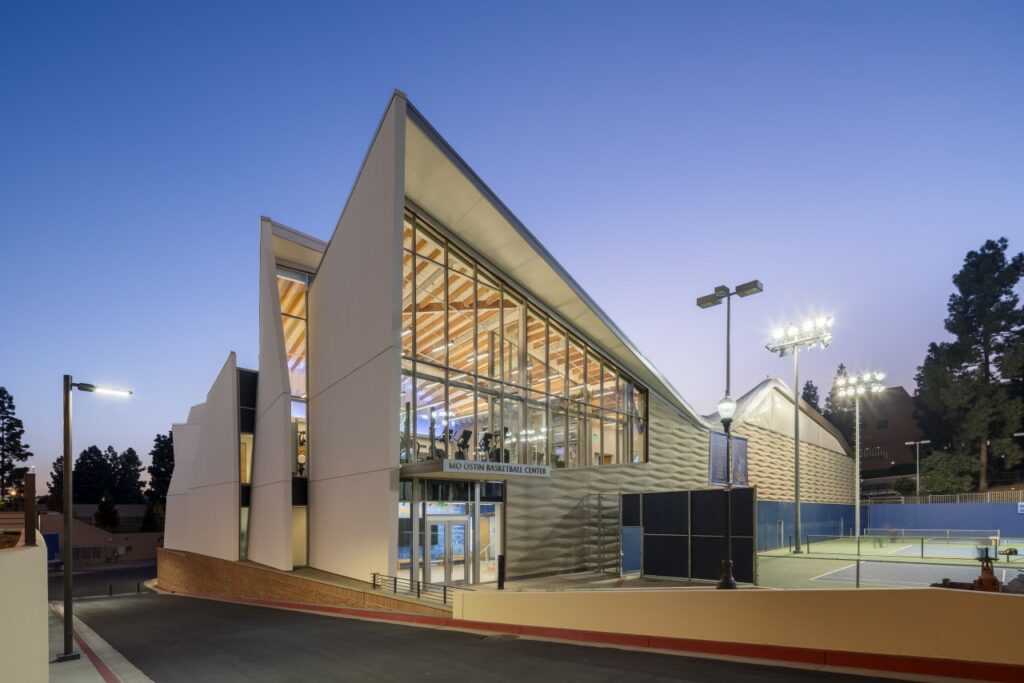
Mo Ostin Basketball Center at UCLA/Kevin Daly Architects. Photo credit: Eric Staudenmaier
Wisner-Pilger Public Schools Addition | Wisner, NE
Architect: BVH Architecture
Structural Engineer: R.O. Youker Structural Engineering
Contractor: Cheever Construction
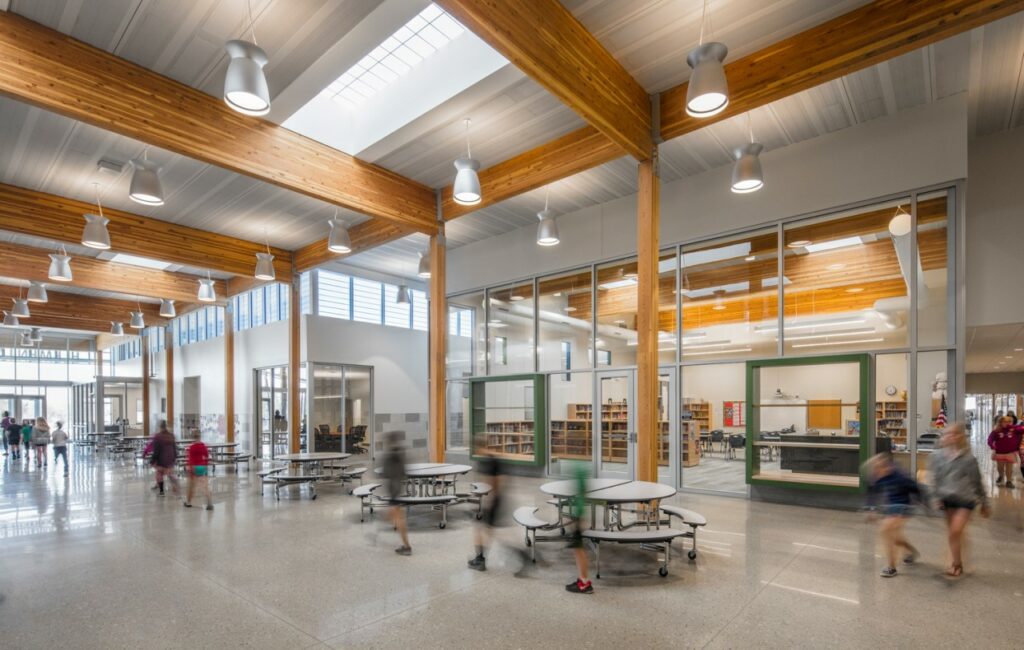
Wisner-Pilger Public Schools Addition/BVH Architecture. Photo credit: A.J. Brown
Courtesy of WoodWorks

