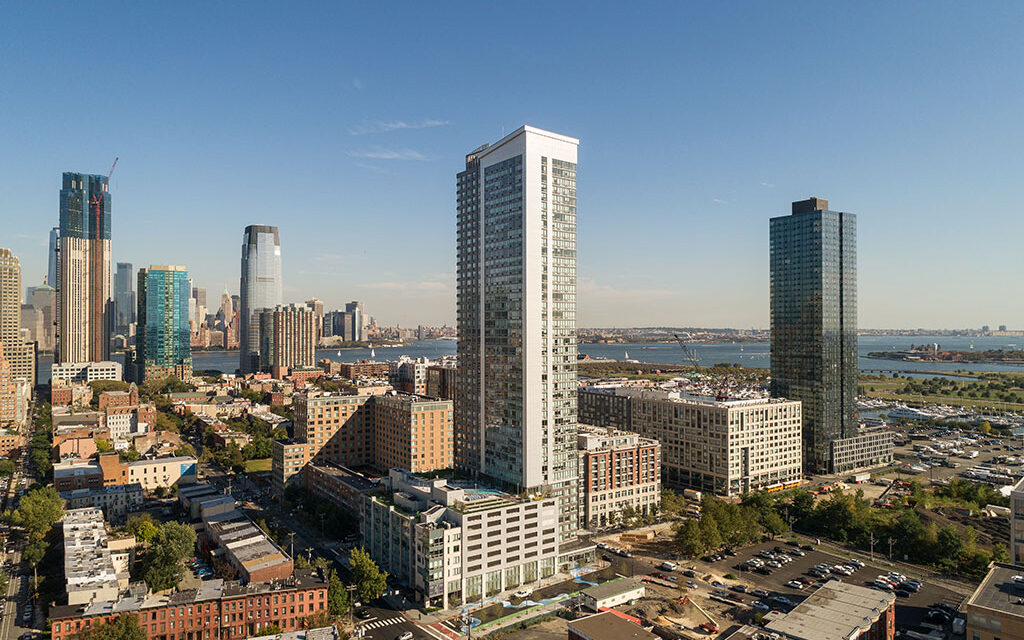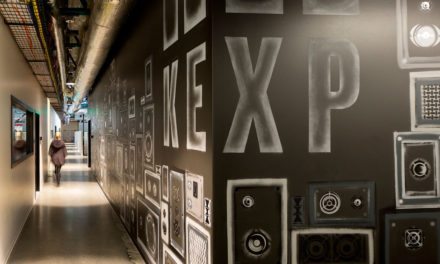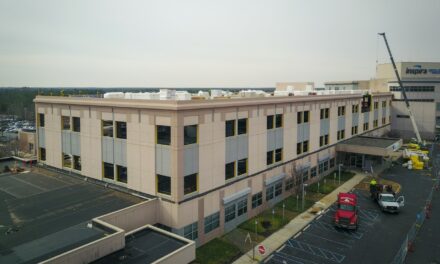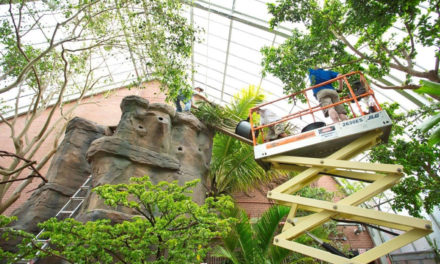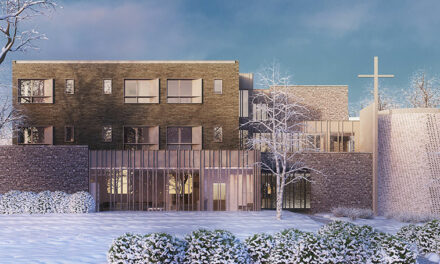HLW was engaged as design architect and architect of record for 235 Grand, a 45-story rental apartment tower in Jersey City. The site of a former coal bunker and previously home to the Hudson County Boys & Girls Club, 235 Grand is part of the evolving Liberty Harbor North redevelopment plan, and exemplifies HLW’s continued contribution to the Jersey City skyline along the waterfront.
HLW collaborated closely with the developers and Jersey City’s planning department to strategically re-imagine 235 Grand’s former superblock site. Developing two parcels from a single former plot, the development plan includes transforming and expanding an existing public park, with provisions for a play area and seating, collaborating with landscape architect, Melillo and Bauer Associates.
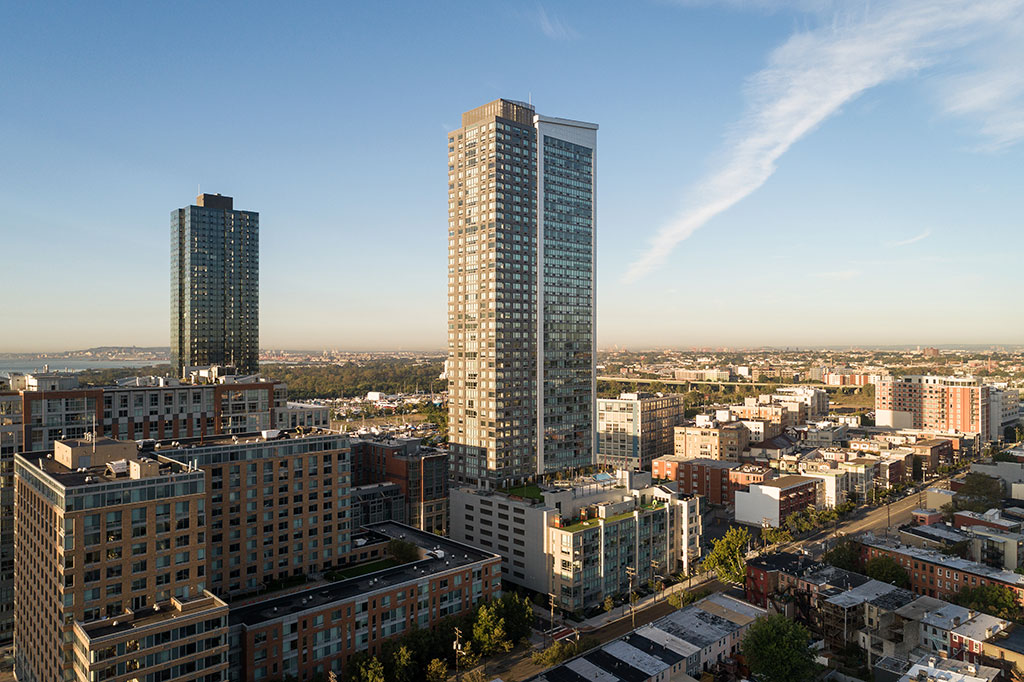
Photo credit: Mike Van Tassell
Grove Street, a main neighborhood thoroughfare just north of the site, will also be extended to divide the former superblock, creating two parcels for development. The street was also designed to speak to the history of the site with decorative pavement integrated with an abstracted route of the Historic Morris Canal, a former 107-mile common carrier coal canal across northern New Jersey, of which the site sits on the north bank.
235 Grand features a diverse mix of market-rate luxury apartment units, targeting a mix of demographics. HLW was tapped to design the building and the residential units, while working closely with New York-based interior design firm Bentel & Bentel on the lobbies and amenities spaces.
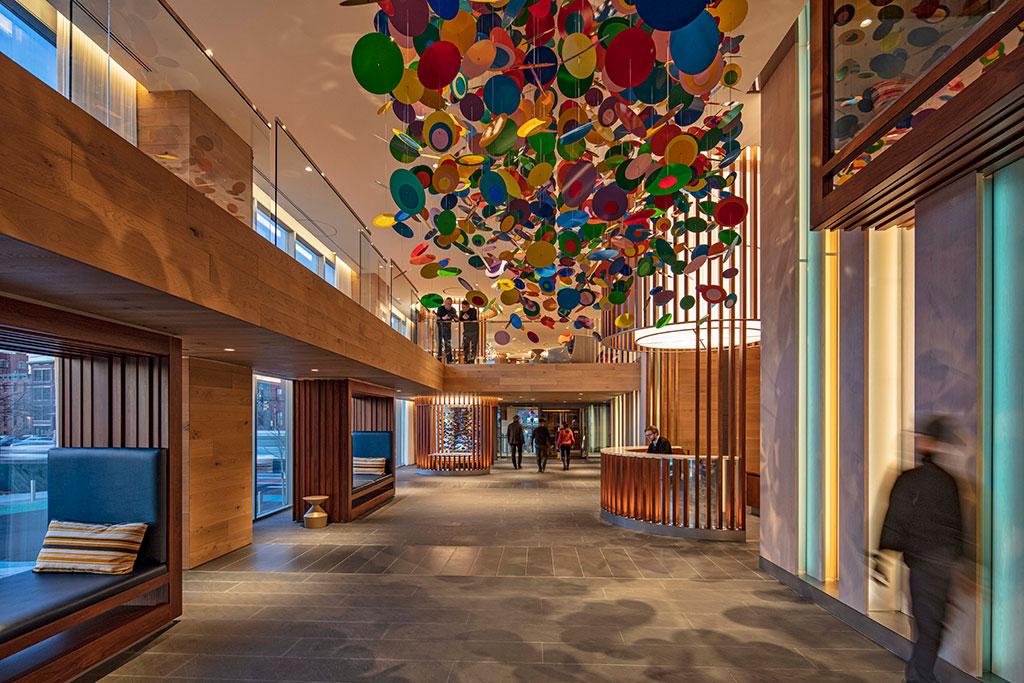
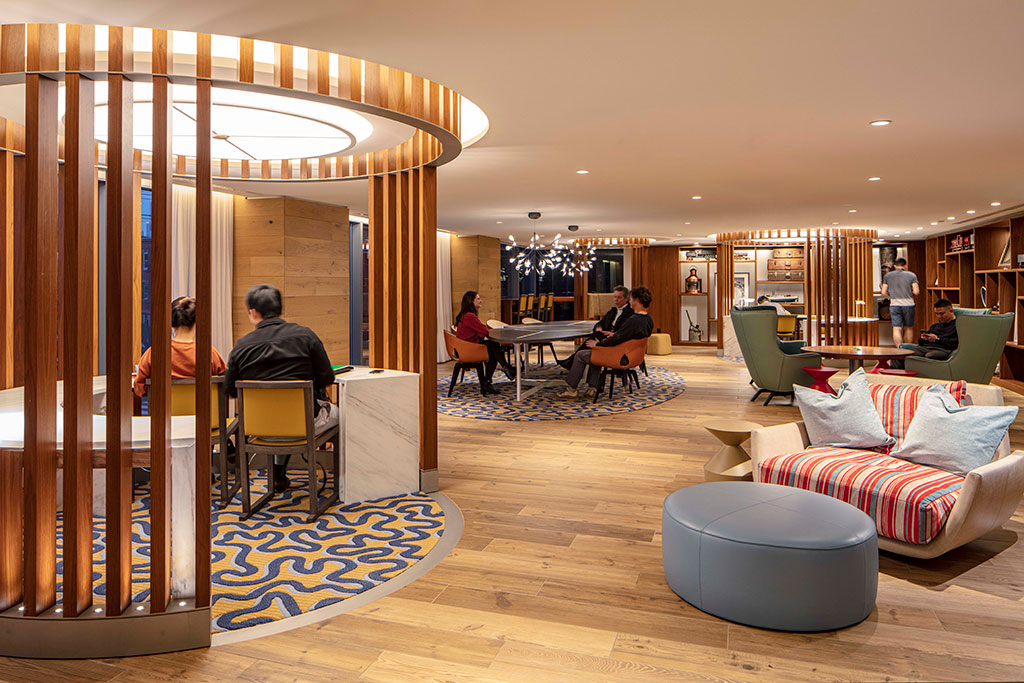
Photo credit: Eduard Heuber
In addition to a lobby mezzanine, 235 Grand boasts multi-purpose lounges and a library for residents to enjoy. The building tower was setback to the south to blend the lower podium with its neighboring context. The base of the building along Grand Street starts at six stories with additional rooftop amenities which in turn steps up to eight stories with the vast majority of rooftop amenities sitting above the garage. The tower facade was designed with its focus and orientation towards Grove and the park with the site anchoring Grove Street, as what will be perceived as the gateway to the Liberty Harbor North development.
The 9th floor serves as the building’s amenities floor and includes a fitness center; a multi-purpose lounge; and a rooftop terrace with a pool, barbeque, playground, bocce court, dog run, fire pit, an outdoor movie screen seamlessly promoting engagement within the tenant community, all of which capitalizes on surrounding views and the NYC skyline.

