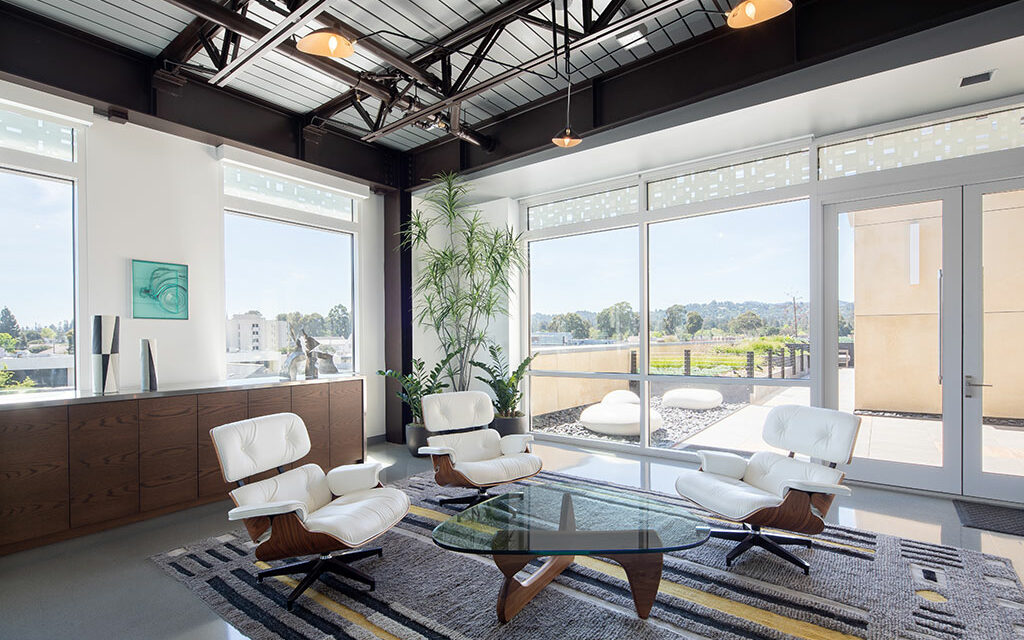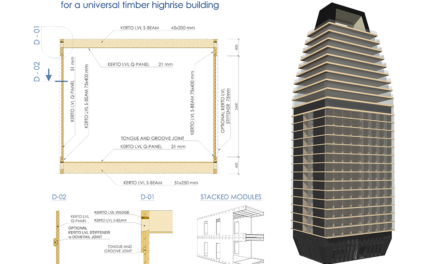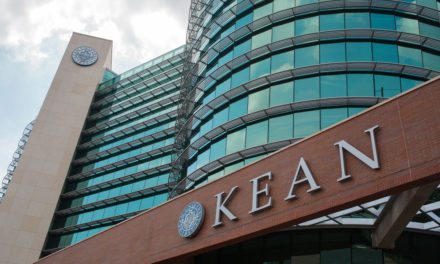The City of Burlingame, California has long been a desirable area for real estate developers due to its central Peninsula location, which is easily accessible to amenities such as shops, restaurants, and public transportation. New to the block, 240 Lorton is the product of a working relationship between Alameda, California-based firm MBH Architects, OPI Commercial Builders, and Dewey Land Company (DLC).
The team has completed several commercial projects together in years past—many of which are local to Burlingame—and has developed a symbiotic relationship, anticipating the requirements and decisions each will make. This collaboration has resulted in a streamlined work process that, when it came time to begin work on 240 Lorton, eliminated the project’s design development phase. For the downtown project, the team created a new destination that works in within its surrounding community, while providing occupants with a state-of-the-art office space for the modern employee through a strategic reuse of an underutilized site.
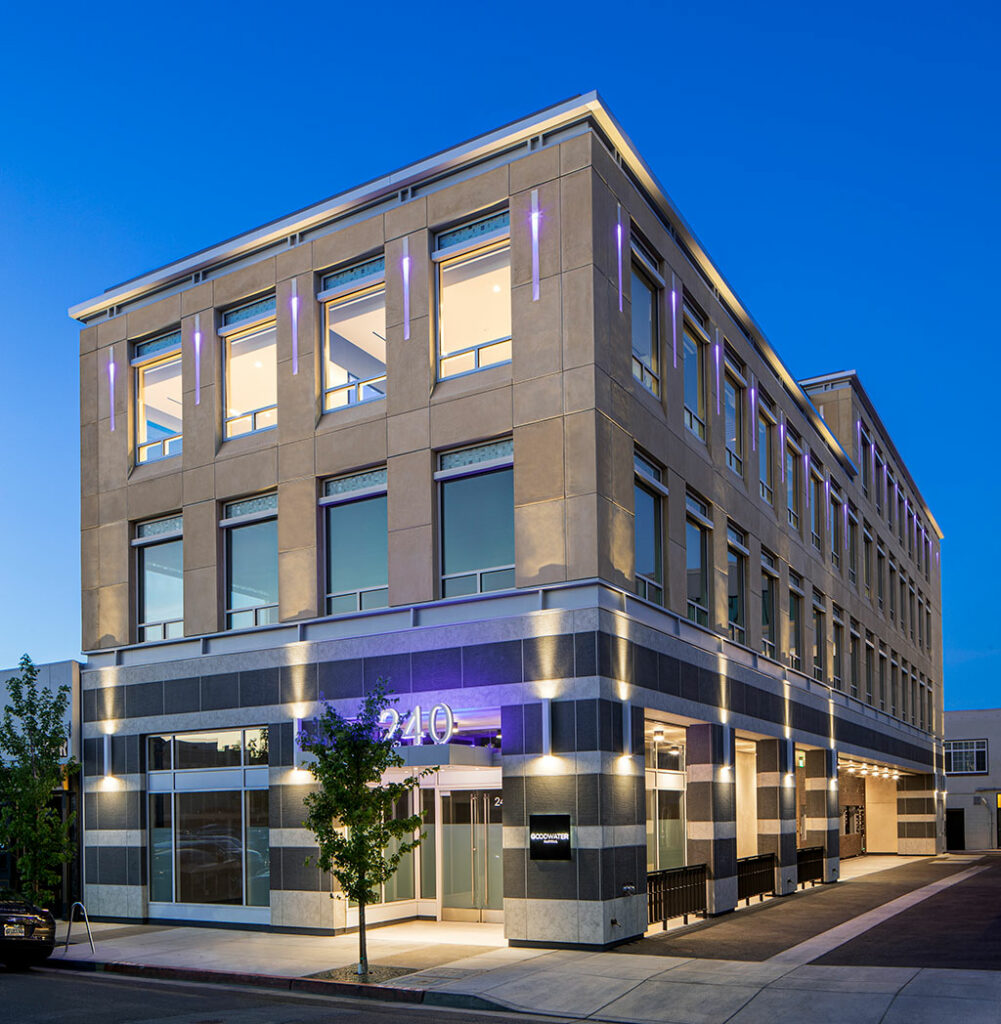
Photo credit: TYLER W CHARTIER
Valuing the history of an area, MBH and DLC provided the city of Burlingame with a vitrine to display historical artifacts, as well as a 15-foot-by-50-foot mural that lives on the West wall of the building’s exterior.
Taking inspiration from classic postcard images, the mural exclaims to passersby: “Greetings from Burlingame, California” in large, graphic letters. Each character that makes up “Burlingame” features images of local historic sites, such as the main library and the local high school circa the 1930s, as well as an image of the city’s namesake, Anson Burlingame, from 1866.
Previously a Radio Shack, the site was cleared to make way for a 21,988-square-foot, four-story office building with ground-floor retail space and parking stackers. Now one of the tallest buildings in Burlingame, the second and third floors are occupied by venture capitalist company Goodwater, while the fourth floor serves as DLC’s new headquarters.
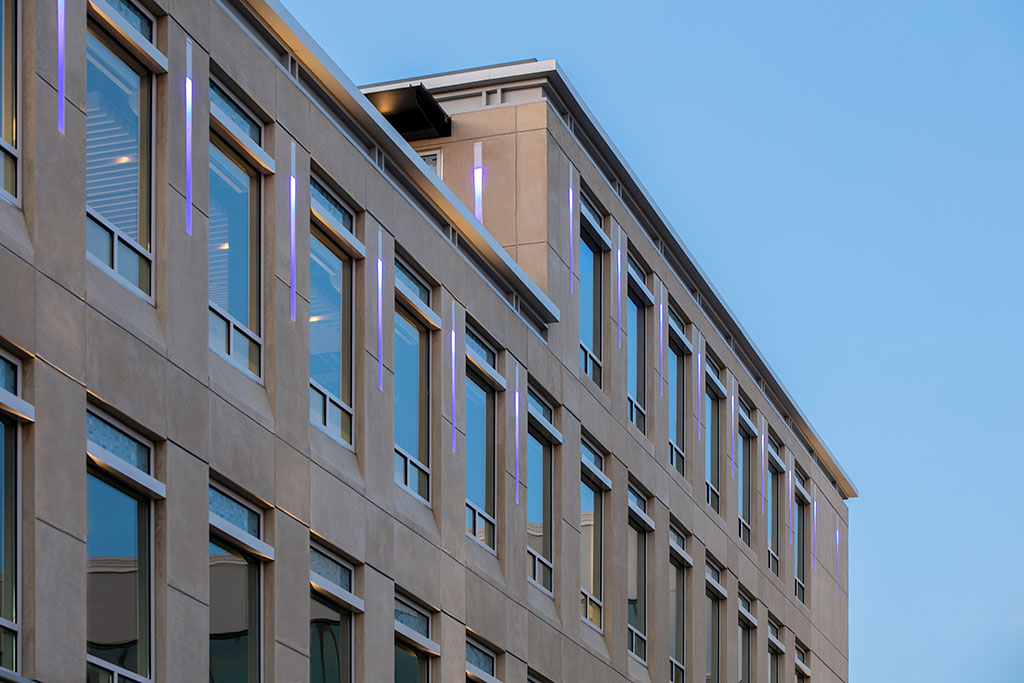
Photo credit: TYLER W CHARTIER
Designed to fit within the scheme of the existing neighborhood architecture, the exterior of 240 Lorton’s ground floor is specified in gray-toned stone, paired with an aluminum window system, which works to attract visitors. As part of the ground level is dedicated to a parking entrance, an automated lift system is wrapped in a custom perforated metal façade, which features an assortment of rectangular cut-outs and is powder coated in a gold tint. Beyond the ground floor, the top portion of the building is clad in warm yellow integral cement plaster slabs for an organic feel.
The ground floor interior makes a seamless transition between the inside and out through uniform tiling that begins in the building’s arcade, continues throughout the lobby, and extends into the elevator cab. This design element was implemented to marry the public and private spaces, further denoting an emphasis on community.
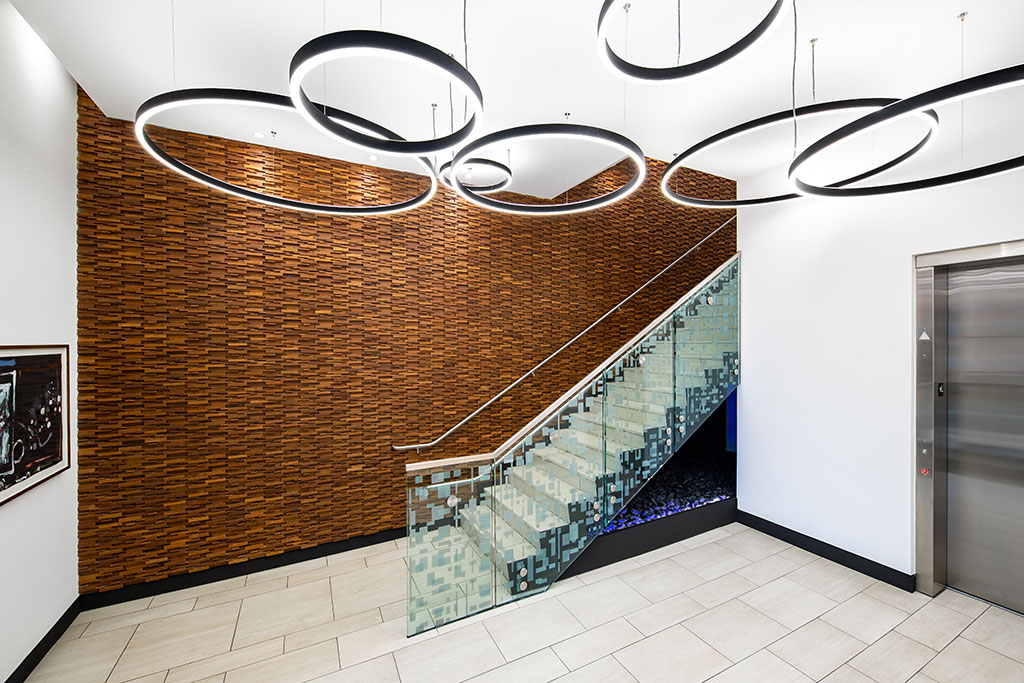
Photo credit: TYLER W CHARTIER
The open plan lobby is defined by a floating staircase that features an illuminated rockscape beneath the steps, and is framed by a three-dimensional, wood tile accent wall from Porcelanosa. The staircase’s etched glass railing mirrors the corrugated metal pattern that encompasses the parking entrance—a feature that is echoed in details throughout the building. Finally, a grouping of ring-shaped LED pendants hangs at various heights to illuminate the space and create a sculptural vignette.
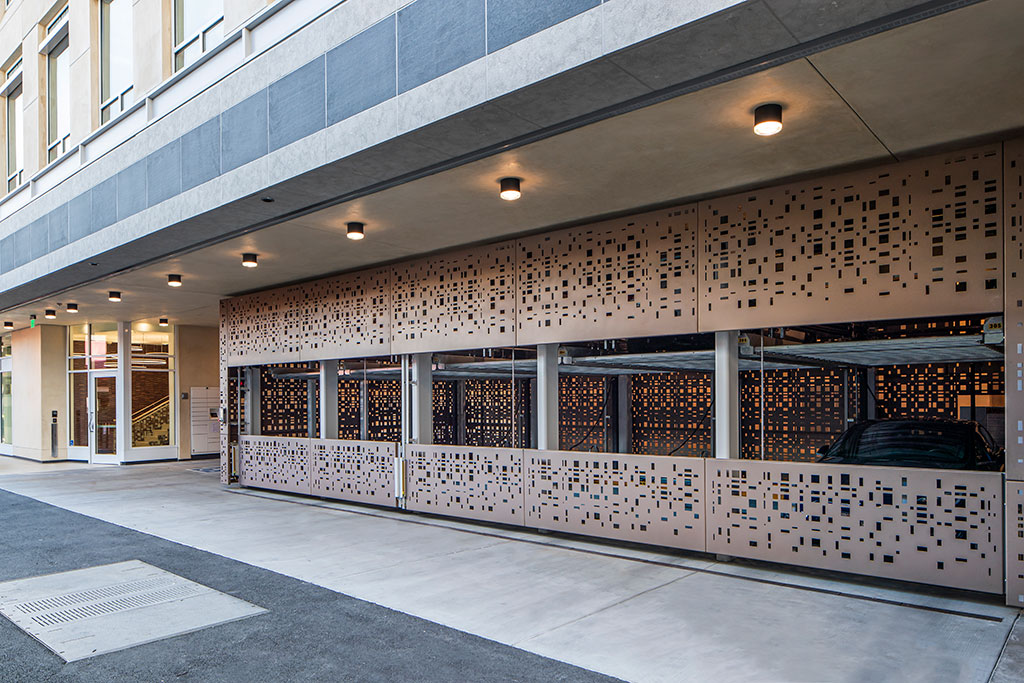
Photo credit: TYLER W CHARTIER
For DLC’s fourth-floor headquarters, the MBH team was tasked with creating an office that felt polished but had a residential edge. As such, the lounge area was outfitted with Herman Miller classics such as the Noguchi Table and Eames Lounge Chair in ivory, as well as fitted with a Serge Mouille Three-Arm Ceiling Lamp.
The workspace is equipped with a shared kitchen that features a waterfall white marble island with amenities including a Sub Zero under-counter wine cooler, refrigerator drawers, and dishwasher. A communal high-top table was custom-made with wood sourced from Montana and has been stitched together at its center with metal tie splines.
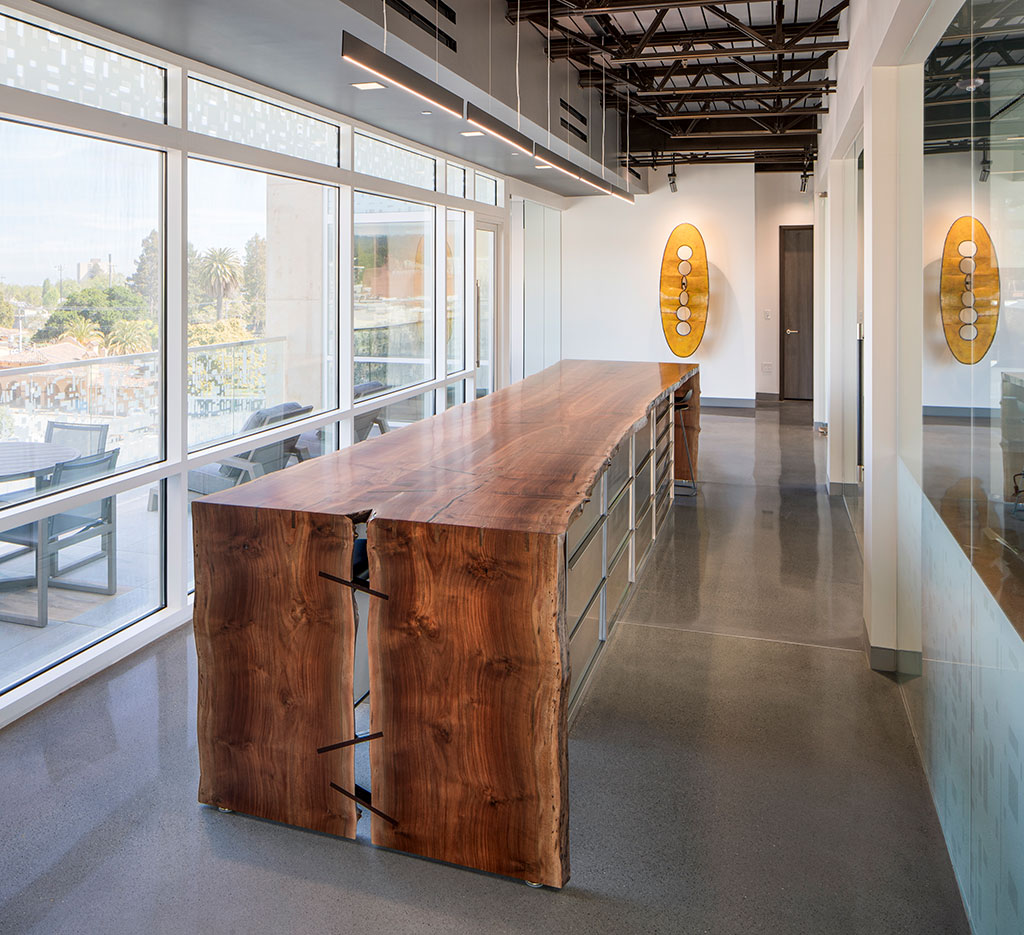
Photo credit: TYLER W CHARTIER
Stainless steel cabinetry under the table provides a discreet storage solution for the company’s blueprints and drawing sets. The high-top is illuminated by five extra-slim Molto Luce After 8 PDI pendants. The office features polished concrete floors throughout, which utilizes a colorful aggregate for a clean look.
Complete with a rooftop deck, the project demonstrates an acute attention to detail, apparent in its custom design elements. For instance, the fourth floor canopy has a rain chain so that any stormwater can trickle down to an outdoor rockscape below—this is both a functional requirement and an aesthetically pleasing feature. Ultimately, MBH was able to design a building that satisfies the needs of its clients, inhabitants, and surrounding neighborhood, while working closely with the firm’s frequent local collaborators.
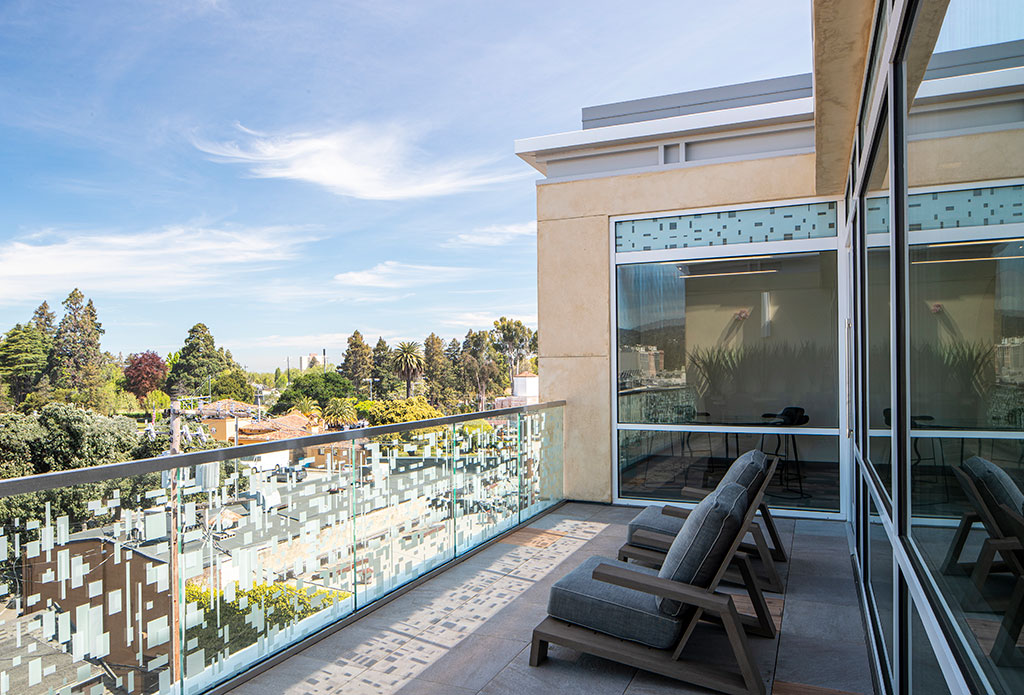
Photo credit: TYLER W CHARTIER

