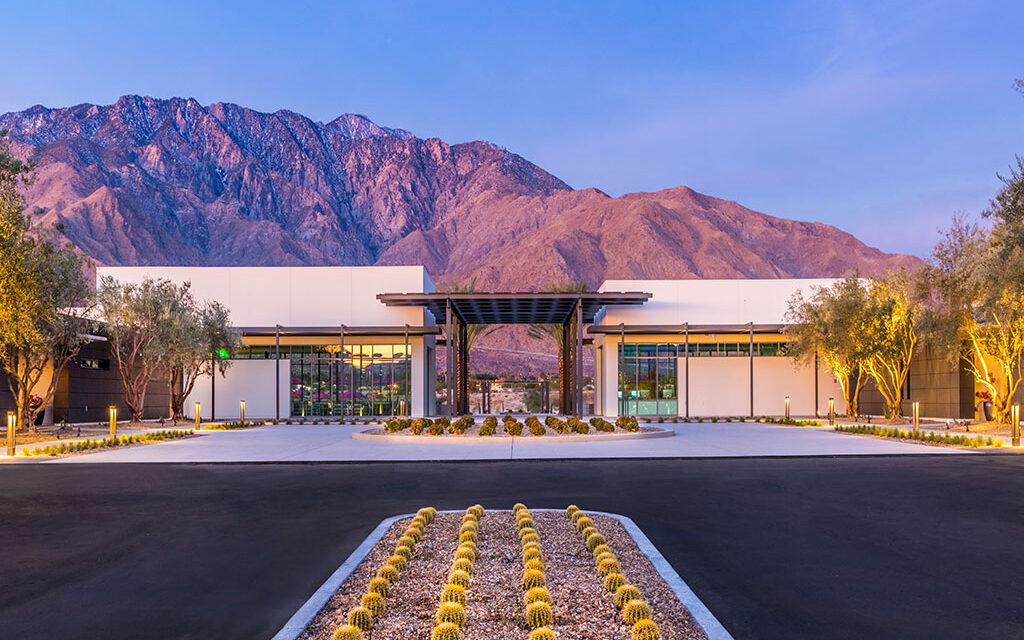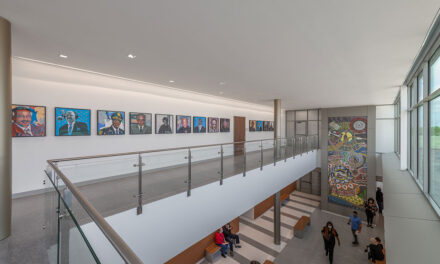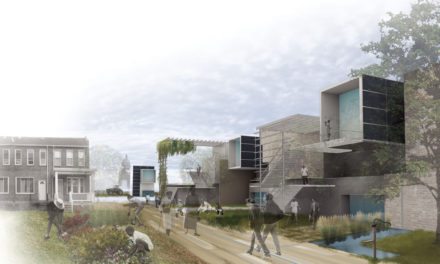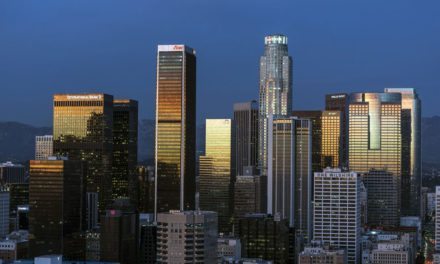Miralon, the sustainably designed “agrihood” community in Palm Springs, has unveiled its extensive new amenity center: Miralon Club. Created by leading designers, Miralon Club is an architectural achievement, and a major addition to the new community that has attracted international attention and healthy home sales. As with the community’s residences, Miralon Club updates the Mid-Century architectural heritage of Palm Springs.
Developer Freehold Communities is building Miralon, one of the largest new “agrihoods” in the U.S. The masterplan community will include 1,150 Modernist-inspired residences to harmonize with Palm Springs’ architectural heritage. A highlight of Miralon’s 309 acres is its transformation of a previously constructed 18-hole golf course into working olive groves, community gardens and walking trails. These amenities now join Miralon Club, fulfilling Freehold Communities’ Vital Communities® approach toward healthy living and social engagement.
“Miralon Club is big, elegantly bold and a major architectural achievement,” said Freehold California Division President Brad Shuckhart. “Its network of pavilions and indoor-outdoor spaces are a comfortable home-outside-the-home for Miralon’s residents. It has areas for all types of social, recreational and professional pursuits. And the complex is expressed in designs that honor and update the great traditions Palm Springs. Miralon Club is Palm Springs’ newest, signature landmark.”
Miralon Club is spacious, with approximately 12,000 square feet of aggregate interiors, and total amenity space of 9.3 acres. Its walls of windows frame dramatic views of Mt. San Jacinto as well as Miralon’s working olive groves. Stately corridors and arcades connect the complex and link to Miralon’s network of walking trails and gardens fashioned from the former 18-hole golf course. And all components of Miralon Club are interactive and evolving. The kitchens, for example, will host demonstrations by noted chefs who may work with food produced by the community gardens and olive groves.
As with all of Miralon, there is a vibrant sustainable component. Solar panels and canopies provide energy-efficiencies, and limited drip irrigation is used for the landscaping, with plants native to the Coachella Valley.
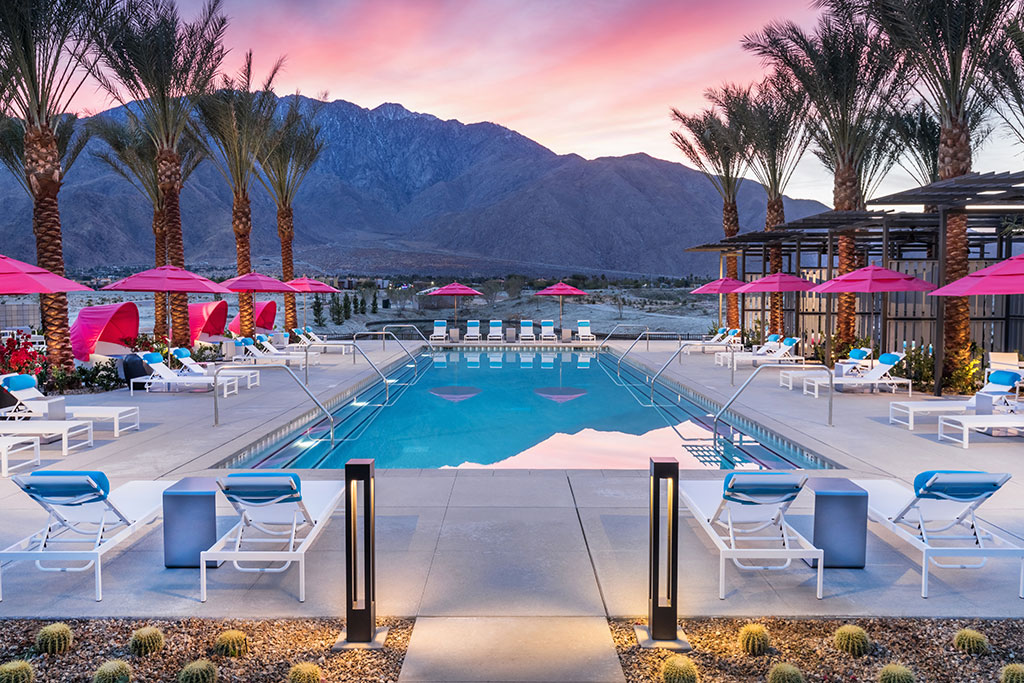
Pool, cabanas, views. Photo by Chet Frohlich
Miralon Club Architecture
Some of the world’s leading design influencers collaborated on Miralon Club. The architecture is by Robert Hidey Architects, (RHA) which also helped conceive Miralon’s progressive plan transforming the golf course, as well as the community’s overall design guidelines. RHA is also designing Miralon’s largest single-family detached residences for Gallery Homes, opening for sales this year.
According to RHA Principal Colin Liu, intensive research on the Desert Modern style led designers to one particular model: Sunnylands by Modernist pioneer A. Quincy Jones. (This Rancho Mirage estate was the winter retreat of philanthropists Walter and Leonore Annenberg. It is considered a masterpiece of Mid-century Modernism.)
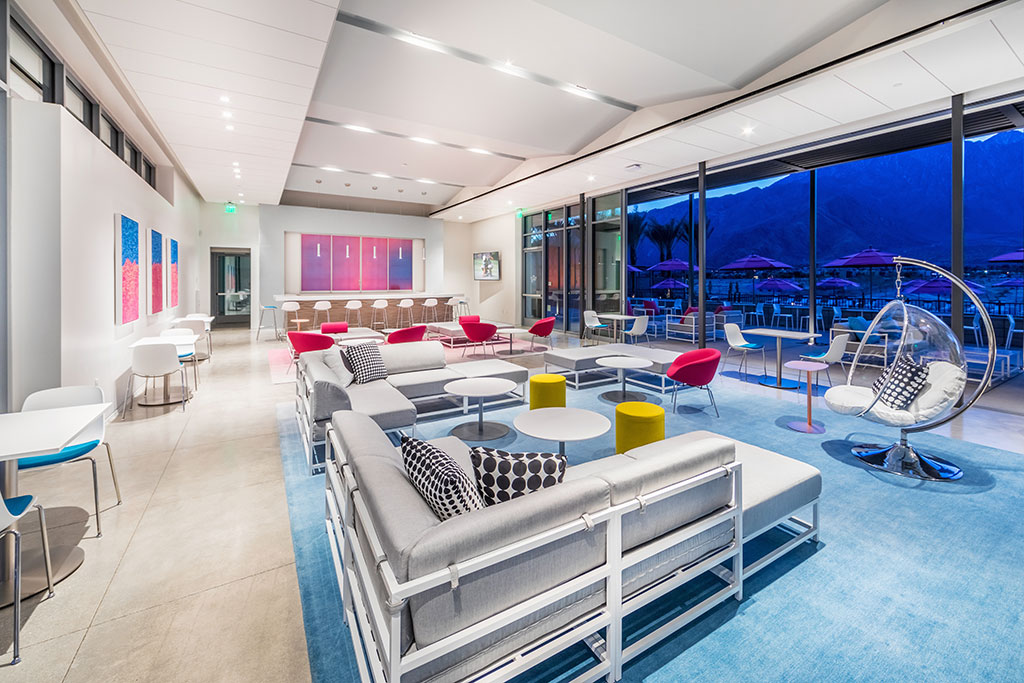
Clubroom with Mirabar. Photo by Chet Frohlich
“We looked at Sunnylands as a precedent for the horizontal character of the clubhouse and its dramatic sense of arrival,” said Liu. “Miralon Club’s courtyard frames the mountains, as do the soaring, full-height windows. And the covered circulation paths employ L-shaped steel brackets, which are slim, elegant columns.”
The network of buildings join independent pavilions covered by walkways. The placement of these structures frames Miralon’s views while protecting from the wind: “The buildings buffer the outdoor spaces, such as the yoga or event areas. Again, this is in keeping with Palm Springs’ architectural pioneers who devised ingenious play between indoors and outdoors,” said Liu.
At the same time, with the latest technologies, materials and equipment, Miralon Club is a fresh updating of the timeless Desert Modern style.
“Simple, clean, modern, timeless – this place presents a strong community identity. It’s a place that nurtures social connections, healthy activities and memorable experiences,” said Liu.
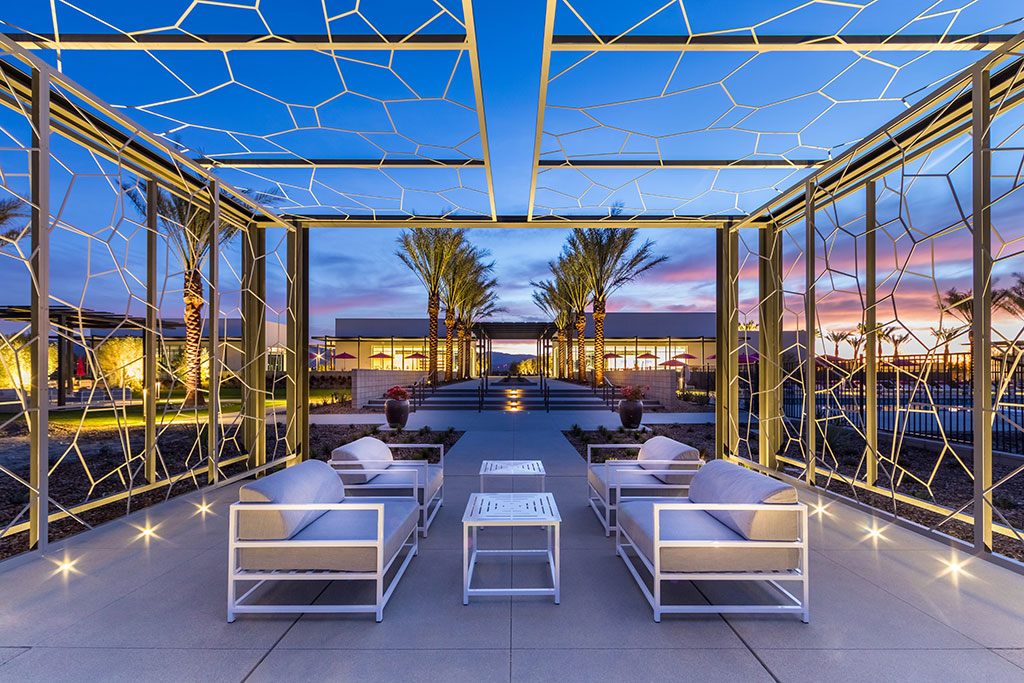
Multiple social areas, from large to intimate, include this space, The Pointe. Photo by Chet Frohlich
Interior Design
Led by Stanley Anderson, AIA, who has strong ties to the desert community, Miralon Club’s interiors are by ANDERSON | architecture + interiors & MRY.
“I’ve lived and owned homes in Palm Springs for nearly 20 years,” said Anderson. “We’re immersed in Modernist rejuvenations. The love of Mid-Century is beautifully enshrined here, inspiring a very design-savvy community.”
Anderson has brought Miralon Club’s “sublimely minimalist pavilions” to life with bright and energetic art, furnishings and a comprehensive color scheme.
“The name Miralon means ‘energy and view.’ Our interior concepts manifest the idea of energy which came from observing the light at sunrise and sunset – the change from pinks to blue that we enjoy here in Palm Springs,” he said. “Pink Bougainvillea is used extensively throughout the property, sharing ground with the olive trees. Pink then became the complimentary color of all of the umbrellas at the pools and outdoor spaces. And each pavilion uses a chakra color on the ceiling to emphasize the functions and primary energy of the spaces. For example: violet for yoga and orange for the demonstration kitchen.”
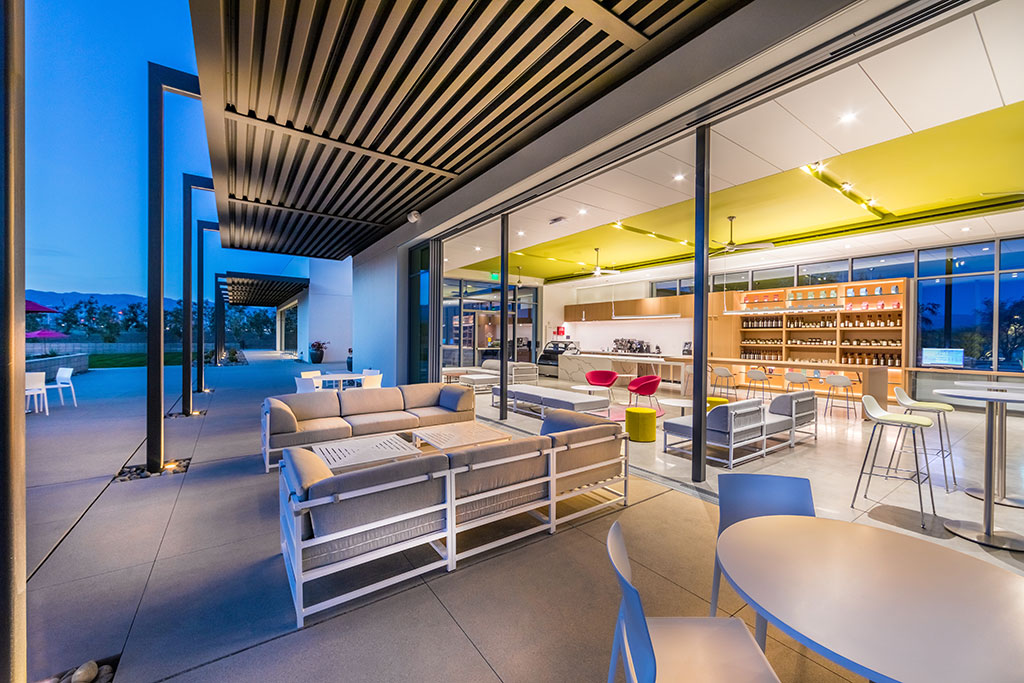
A seamless blend of indoors and outdoors. Photo by Chet Frohlich
Among the stand-out spaces is the full bar in the main lounge. The backlit bar uses diachronic panels that change colors as one moves around the bar. This concept appears in the ombré carpets as well.
The furnishings are indoor/outdoor pieces with Sunbrella upholstery throughout. This offers “flexibility to the arrangement and flow,” said Anderson.
The Pavilion artwork is from local galleries and noted artists, including Brian Hagiwara, James Mancini, Michael Weems, Hank Hudson, Gary Wexler, Gary Dorothy, James Richie, Shag, Flow Modern, Christopher Anthony, H3K, and more. In addition, Miralon Club will sponsor special installations from Palm Springs galleries.
Landscape Architecture
Miralon Club’s architecture and interiors extends naturally to the landscaping, produced by C2 Collaborative. Multiple outdoor spaces link with Miralon’s network of trails and the entire Miralon land plan, highlighted by the transformation of the former golf course.
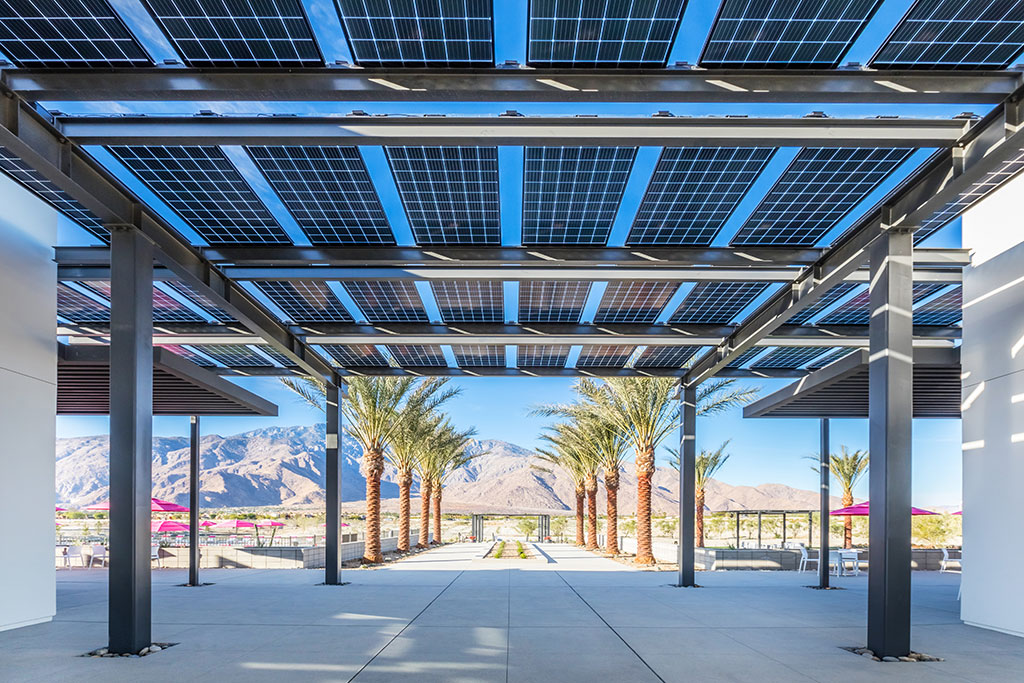
Corridor with solar canopies; walkways lined with date palms. Photo by Chet Frohlich
“You feel the drama of Miralon Club in the sense of arrival,” said C2 Collaborative President Paul Haden. “We placed large olive trees on both sides to frame the outstanding views. In the courtyard, date palms line the walkway, like exclamation points. It’s a very ceremonial feel.”
With the architecture’s innovative response to the desert climate, there is a natural blending of indoors and outdoors. “We took the paving inside and out, for example,” said Haden. “You slide open the huge glass doors and the building really breathes.”
The overall approach, said Haden, emphasizes the social strengths of a very creative community. These are felt in the two pools, and sets of three-sided cabanas. The pool areas include trellises and trees with “really interesting shadow patterns” to create shade areas. Designers also created a “wind shadow” – trees placed on top of hills which protect gathering places from the wind.
“A small courtyard is there for more intimate gatherings,” he said. “And nearby is a vegetable garden. Food harvested right there can also be cooked and served right there.”
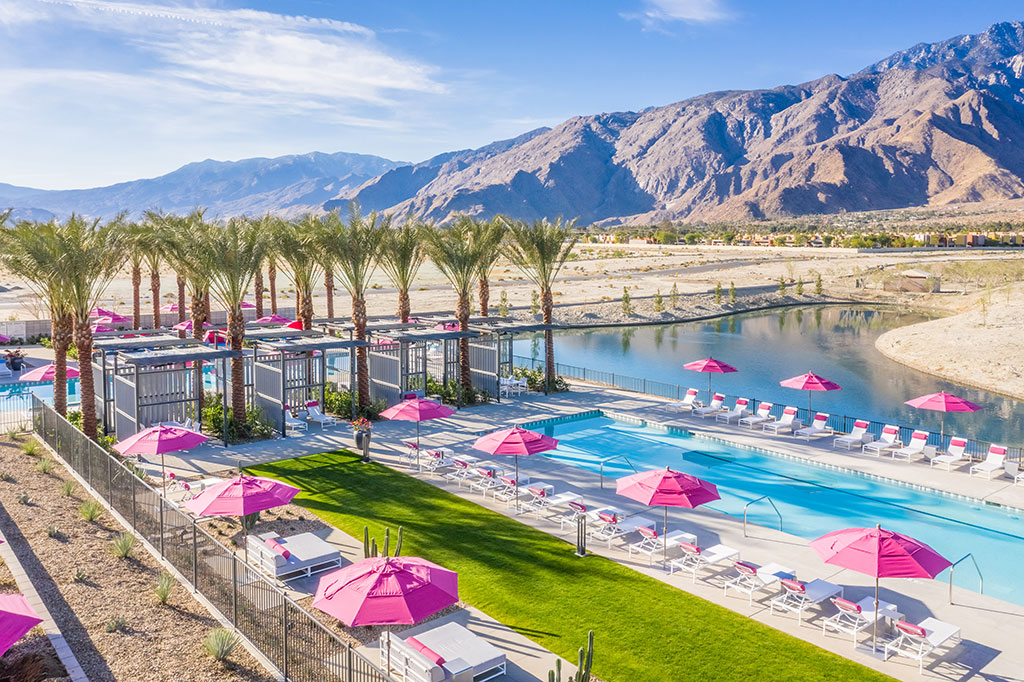
Pools, lake and the San Jacinto Mountains. Photo by Chet Frohlich
The Miralon masterplan is in many ways defined by its progressive and sustainable use of land. Miralon Club highlights that, said Haden
“We turned the former golf course cart paths into natural walking trails. These connect Miralon neighborhoods to each other and to separate gardens and more intimate gathering spaces. They all link to Miralon Club. It is really the center-point of the community.”

